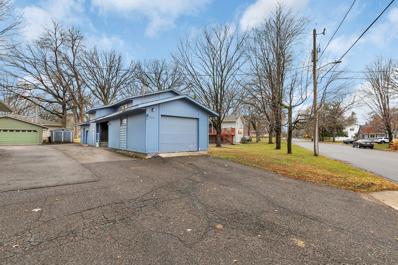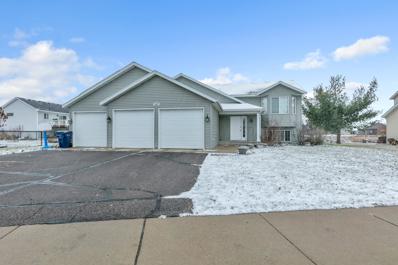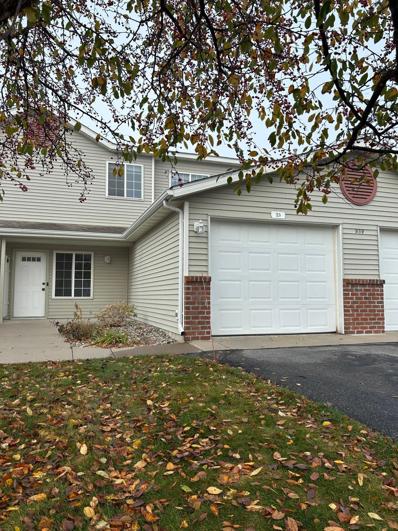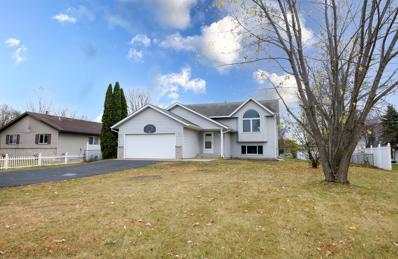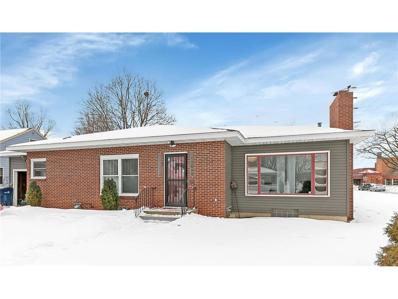Saint Cloud MN Homes for Sale
- Type:
- Single Family
- Sq.Ft.:
- 1,928
- Status:
- NEW LISTING
- Beds:
- 3
- Lot size:
- 0.26 Acres
- Year built:
- 2025
- Baths:
- 2.00
- MLS#:
- 6640618
- Subdivision:
- Sauk River Estates 4
ADDITIONAL INFORMATION
**Under construction. Ready March 2025** Covington model in centrally located and private Sauk River Estates. Open floor plan with tons of living space. 3 bedrooms and a sunroom give you plenty of room to spread out. Very popular layout with separate Owners' suite tucked away on one side of the house and guest spaces on the other. Custom kitchen with knotty alder cabinets and granite counter tops. Oversized fully finished 3 stall garage with 18' door leaves plenty of room for parking and additional storage. Maintenance free living with steel siding and in ground sprinkler system.
- Type:
- Single Family
- Sq.Ft.:
- 1,564
- Status:
- NEW LISTING
- Beds:
- 3
- Lot size:
- 0.17 Acres
- Year built:
- 1962
- Baths:
- 1.00
- MLS#:
- 6642607
- Subdivision:
- Central Park Add
ADDITIONAL INFORMATION
Embrace ownership over renting with its inviting exterior boasting steel siding, a fenced yard and a detached 2-stall garage. A nice sized kitchen with an adjoining eat-in dining area, complemented by a spacious living room. Additionally, a versatile room off the kitchen offers the flexibility to serve as either a home office or formal dining space. The main level also hosts a primary bedroom, a second bedroom and a full bathroom. Enjoy peace of mind with the addition of a newer furnace and AC unit installed in 2020.
- Type:
- Single Family
- Sq.Ft.:
- 1,486
- Status:
- NEW LISTING
- Beds:
- 3
- Lot size:
- 0.14 Acres
- Year built:
- 1965
- Baths:
- 2.00
- MLS#:
- 6643345
- Subdivision:
- Central Park Add
ADDITIONAL INFORMATION
Rambler with 3 main level bedrooms in central location. Main level consists of kitchen, dining, living room, 3 bedrooms and 1 bath. Lower level is partially finished with great room with corner gas fireplace. 3 car detached garage with concrete driveway. Some repairs were recently completed. Property is being sold AS IS.
- Type:
- Single Family
- Sq.Ft.:
- 1,482
- Status:
- Active
- Beds:
- 3
- Lot size:
- 0.21 Acres
- Year built:
- 1971
- Baths:
- 2.00
- MLS#:
- 6642602
- Subdivision:
- Cottage Place Add
ADDITIONAL INFORMATION
This charming, maintenance free cottage home offers a great opportunity for new beginnings. A chance to keep the nostalgic elements or put your own unique touch on it. Lots of green space both in the front and backyard. A 10 'x 15' shed to hold lawn and yard equipment. 3 bedrooms up. Finished basement. Roof 2023. Furnace and water heater 2011. Nice park with covered picnic area down the street. Convenient location in the heart of St. Cloud. Easy access to Hwy's 23 and 15, providing quick commutes to work and nearby retail stores and restaurants.
- Type:
- Single Family
- Sq.Ft.:
- 1,881
- Status:
- Active
- Beds:
- 4
- Lot size:
- 0.15 Acres
- Year built:
- 2019
- Baths:
- 2.00
- MLS#:
- 6641276
- Subdivision:
- Westwood Pkwy 11
ADDITIONAL INFORMATION
Welcome home, this beautiful property has 4 bedrooms, 2 bath home w/vaulted ceilings, Large entry foyer w/ closet & bench, Large master bedroom. Great kitchen w/stainless steel appliances, fully finished up and down with a very large family/rec room in lower level. Maintenance free exterior, w/stone accents, and lots of natural light. Located in a super quiet neighborhood with a huge open field in the backyard where deer & wildlife come out to play. The new Sprinkler System keeps your lawn lush and green. Schedule a showing today to experience the beauty and convenience this property has to offer.
- Type:
- Single Family
- Sq.Ft.:
- 2,120
- Status:
- Active
- Beds:
- 3
- Lot size:
- 0.18 Acres
- Year built:
- 2024
- Baths:
- 3.00
- MLS#:
- 6642072
- Subdivision:
- Parkview Estates
ADDITIONAL INFORMATION
Stunning New One Level Home with Open Floor Plan Features 9' Ceilings, Gorgeous High End Plank Flooring, Heated Floors, and Extra-Large Windows Providing an Abundance of Natural Light. Perfect Chefs Kitchen with an Oversized Island, Granite Counter Tops, Custom Cabinets, and Walk in Pantry!!! The Living Room has a Stunning Floor to Ceiling Stone Gas Fireplace, Tray Ceiling, and Chic Ceiling Fan!!! The Master Suite Features a Large Walk in Closet, Custom No Step Walk in Tile Shower, Dual Sinks, and Jetted Tub!!! The Fully Finished Garage Is Extra Deep, has 8’ Garage Doors, Floor Drain, In Floor Heat, Hot and Cold-Water Hook Up, and an Epoxy Floor!!! This Home is Ideally Located Across the Street from The Whitney Senior Center, Aquatic Center, Sauk River Regional Park, and Whitney Park; which Features a Scenic Paved Walking Trail, Playground Equipment, and a Picnic Area. The Development Features 10 Premium Lots on a Dead End Cul De Sac. With easy Access to Highway 15, Highway 10, Grocery Shopping, and the St. Cloud Hospital. This really is a phenomenal Location!!! There is still time to pick your finishes and colors if you act Now!!! There are just 2 lots remaining to be Built on with Custom Home Packages Available for those would prefer to customize their own unique home!!!
- Type:
- Single Family
- Sq.Ft.:
- 768
- Status:
- Active
- Beds:
- 2
- Lot size:
- 0.13 Acres
- Year built:
- 1916
- Baths:
- 1.00
- MLS#:
- 6639695
- Subdivision:
- Robertsons Add
ADDITIONAL INFORMATION
Introducing 234 19 ½ Ave North in St. Cloud. This 2-bedroom, 1-bathroom home was built in 1916 and provides a great starter home opportunity with classic charm and some modern updates. Outside we find a large detached two-stall garage with plenty of space for extra storage or working on projects. The interior of the home is highlighted by a main floor with high ceilings, kitchen, a full bath, and an open dining / living room combo area. On the upper level we find both bedrooms. All of this in a convenient location with easy access to parks, retail, dining, and all that St. Cloud has to offer. More photos and information coming soon!
- Type:
- Single Family
- Sq.Ft.:
- 1,932
- Status:
- Active
- Beds:
- 5
- Lot size:
- 0.19 Acres
- Year built:
- 1955
- Baths:
- 2.00
- MLS#:
- 6639521
- Subdivision:
- Pan Realty Co Add
ADDITIONAL INFORMATION
There's much to appreciate with this 5 bedroom 2 bath rambler located in the heart of St. Cloud. You'll be close to so many amenities, dog parks, schools, restaurants, and shopping. You're gonna appreciate the fenced in back yard with deck right off the dining/kitchen area. The main floor flows functionally well from the living room to three bedrooms and an open kitchen/dining room. Downstairs you'll enjoy the additional spread out space of two bedrooms, a large family room, additional bathroom, laundry and plenty of storage space. Windows have been updated throughout. Other updates include paint, refrigerator, dishwasher, on demand water heater, and utility sink.
- Type:
- Single Family
- Sq.Ft.:
- 1,723
- Status:
- Active
- Beds:
- 3
- Lot size:
- 0.13 Acres
- Year built:
- 1980
- Baths:
- 2.00
- MLS#:
- 6639624
- Subdivision:
- Cottage Place Addn
ADDITIONAL INFORMATION
North side split level with 3 Bedrooms, 2 bathrooms, 2 stall garage, 12x15 deck, including many updates. New roof, new stainless steel kitchen appliances, new flooring throughout, fresh paint, new light fixtures, new washer & dryer, new garage doors, new patio door and several windows. High effiecient furnace and C/A.
- Type:
- Townhouse
- Sq.Ft.:
- 1,629
- Status:
- Active
- Beds:
- 2
- Lot size:
- 0.02 Acres
- Year built:
- 1985
- Baths:
- 2.00
- MLS#:
- 6633067
- Subdivision:
- Foxwood Twnhs Add 2
ADDITIONAL INFORMATION
Welcome to this beautifully designed 2-bedroom, 2-bathroom townhome that seamlessly blends modern living with convenience. Featuring an open-concept layout, this home offers an inviting atmosphere perfect for entertaining or simply relaxing. The spacious living and dining areas flow effortlessly, complemented by natural light pouring in through large windows. The generously sized bedrooms provide comfort and privacy, with ample closet space to meet your storage needs. Step outside and enjoy the best of outdoor living on your private deck or patio, ideal for morning coffee or evening gatherings. Nestled in a vibrant neighborhood, this townhome offers unparalleled convenience with shops, restaurants, and entertainment options just a jaunt away. Whether you’re looking for a cozy retreat or a place to host friends and family, this home delivers the perfect blend of style and practicality. Don't miss your chance to make this stunning townhome your own!
- Type:
- Townhouse
- Sq.Ft.:
- 1,496
- Status:
- Active
- Beds:
- 2
- Lot size:
- 0.02 Acres
- Year built:
- 1985
- Baths:
- 2.00
- MLS#:
- 6632985
- Subdivision:
- Foxwood Townhomes
ADDITIONAL INFORMATION
Step into your dream sanctuary with this stunning townhouse! Imagine the warmth of a cozy two-bedroom, two-bath retreat that envelops you in comfort. With a generous layout that includes an eat-in kitchen and dining room, this home is designed for both intimacy and celebration. Nestled in a vibrant community, you're just moments away from serene parks, esteemed schools, vital healthcare facilities, and delightful shopping options. Picture waking each morning in an east-facing haven, where the sun spills through the windows, bathing every corner in a golden glow. This remarkable residence is not just a place but a lifestyle, perfect for entertaining friends and family. Ready for you to move right in, this charming two-bedroom, two-bath townhouse comes complete with a spacious two-stall garage, ensuring ample room for all your treasures. Every inch of this home tells a story of care and maintenance, inviting you to create your own memories. The main floor is thoughtfully designed, boasting two inviting bedrooms, a convenient walk-through bath for your master suite, and a generous walk-in closet. Venture to the lower level and you’ll discover a welcoming family room, accompanied by a practical 3/4 bath and laundry area—all freshly painted and brimming with potential. With an abundance of storage, abundant natural light, and a well-thought-out kitchen, this is more than just a house; it’s where your life unfolds. Picture your future here, gathered around the dining table, laughter echoing through the halls, while cherished moments unfold in this beautiful, well-loved home.
- Type:
- Single Family
- Sq.Ft.:
- 1,771
- Status:
- Active
- Beds:
- 4
- Lot size:
- 0.38 Acres
- Year built:
- 1978
- Baths:
- 2.00
- MLS#:
- 6637609
- Subdivision:
- Grand Tierra 2 To St Cloud
ADDITIONAL INFORMATION
Opportunity to get into a 1978 Bi Level near 2000 SQ foot, 4 bedroom 2 bath with oversize 2 car garage 24 x25 with floor drain & tall Anderson windows to the South wall of the garage for exposure. A fabulous three Level Deck is facing to South for Southern sun exposure and cookouts. The Kitchen Refrigerator & Stove, Microwave appliances were all New in 2010 with a New HE Furnace in 2020, Washer and Dryer in 2020 and features a new Seller owned Water Softener. Utility mechanical room is unfinished and has 2 functional chest freezer included with the other appliances in the home. Very Large meticulously Landscaped .38 level yard with Triple Deck off of the dining room, with a ground level (hot tub not recently used). Nice trellis system for vines and privacy and a 20 x 20 ground level red decorative stone patio. Very private deck area just off the garage is where hot tub is nestled into. The SELLERs goal was to update everything as they lived in the home but they found a patio home that they moved to about a year ago in another community. Instead of completing the renovation plans they finally decided to sell rather then complete all the updates underway. A large new Home Depot carpet roll is included and is in the garage rafter for either LL family room or the mechanical room installation. Some TLC will be required but this is a fully functional home that could just be moved into just the way the home is being presented today! The home has a submersible private well with inside updated controls that is used for lawn watering or installation of a lawn irrigation system. A fast closing is available!
- Type:
- Single Family
- Sq.Ft.:
- 2,272
- Status:
- Active
- Beds:
- 4
- Lot size:
- 0.21 Acres
- Year built:
- 1987
- Baths:
- 2.00
- MLS#:
- 6635490
- Subdivision:
- Northway 11
ADDITIONAL INFORMATION
4 bedroom, 2 bath home is situated on a lovely lot, beautiful landscape, shade trees, deck. Nicely updated home with lighting and appliances. Walking paths to Whitney Park and backyard.
- Type:
- Single Family
- Sq.Ft.:
- 1,451
- Status:
- Active
- Beds:
- 3
- Lot size:
- 0.11 Acres
- Year built:
- 1947
- Baths:
- 1.00
- MLS#:
- 6635314
- Subdivision:
- West Side Add
ADDITIONAL INFORMATION
This charming 3 bedroom house would be a perfect fit for a family or would make a great starter home. Some updates include new roof on house and garage, newer vinyl privacy fencing, and newer A/C unit!! Beautiful hardwood floors throughout the main level! This house has two main floor bedrooms and the 3rd on the lower level. Enjoy entertaining in the very private fully fenced-in backyard. This fully fenced backyard would work great if you had multiple pets or just wanted the extra privacy in town. A true Turnkey must see!
- Type:
- Single Family
- Sq.Ft.:
- 2,010
- Status:
- Active
- Beds:
- 5
- Lot size:
- 0.24 Acres
- Year built:
- 1995
- Baths:
- 2.00
- MLS#:
- 6630117
- Subdivision:
- Buettners Ridgewood Estates 8th
ADDITIONAL INFORMATION
Step into the warmth and charm of this inviting brick-front rambler, where thoughtful updates and timeless design create the perfect place to call home. With five total bedrooms—three generously sized bedrooms on the main level and two additional bedrooms downstairs—this home offers plenty of space for loved ones, guests, or versatile living arrangements. The main-floor living room is perfect for cozy evenings, while the spacious family room in the basement invites endless possibilities for entertaining, relaxing, or creating your dream space. The basement is ready for full customization and personalization, offering you the opportunity to design a space that perfectly fits your needs. The heart of the home—the kitchen—shines with refreshed cabinets, sleek countertops, and modern appliances updated since 2017, making it both stylish and functional for everyday living or hosting gatherings. Step outside to your private oasis—a fully fenced backyard that’s ready for barbecues, playtime, or quiet evenings under the stars. The newly redone driveway (summer 2024) adds polished curb appeal and effortless convenience. Additionally, the basement offers exciting potential for adding a mother-in-law suite and kitchenette, making it a versatile space for multi-generational living, guest accommodations, or rental opportunities. This home is more than a place to live; it’s a space to thrive and create cherished memories. Come see it for yourself and imagine the possibilities!
- Type:
- Single Family
- Sq.Ft.:
- 1,778
- Status:
- Active
- Beds:
- 2
- Lot size:
- 0.06 Acres
- Year built:
- 1990
- Baths:
- 2.00
- MLS#:
- 6633909
- Subdivision:
- Sunset Patio Homes
ADDITIONAL INFORMATION
Welcome to this spacious patio home, ideally located on the sought-after north side. The home features an open-concept layout, offering a large living room and dining area with additional spaces for your unique design touches. The updated kitchen is highlighted by sleek granite countertops, creating a stylish and functional space. Both the main living area and the primary bedroom provide access to a sunroom that leads to a private outdoor patio, perfect for relaxation. This home offers two generously sized bedrooms, with the primary suite boasting a walk-in closet and a private full bath with granite vanity top. The second bedroom also features a walk-in closet, with an additional full bath conveniently nearby. Step outside to enjoy the concrete back patio, surrounded by a vinyl fence. Additional amenities include a laundry room, a two-stall garage and the convenience of snow removal and lawn mowing. This home has been lovingly cared for over the years and is ready for it's new owners. Be sure to schedule your showing today!
- Type:
- Single Family
- Sq.Ft.:
- 2,036
- Status:
- Active
- Beds:
- 4
- Lot size:
- 0.15 Acres
- Year built:
- 1978
- Baths:
- 2.00
- MLS#:
- 6631090
- Subdivision:
- Park Court Add
ADDITIONAL INFORMATION
Priced to sell, this 4-bedroom, 2-bathroom split entry home is nestled in a lovely Saint Cloud neighborhood and offers great potential for anyone willing to add some sweat equity. With a little work, this property could truly shine! The split-entry design includes 2 bedrooms upstairs and 2 downstairs, providing a functional layout. The upper level boasts an open floor plan with a spacious living and dining area that opens to a deck—ideal for entertaining. The kitchen offers ample cabinet and countertop space, making meal prep and hosting a breeze. Cozy up by the fireplace in the living room for added comfort. The lower level includes 2 more bedrooms, along with a family room that walks out to the backyard, expanding the living space and giving great versatility to the home. Don’t miss the chance to transform this home into your dream property. Schedule a showing today to see everything that this home has to offer!
- Type:
- Single Family
- Sq.Ft.:
- 998
- Status:
- Active
- Beds:
- 2
- Lot size:
- 0.13 Acres
- Year built:
- 1922
- Baths:
- 1.00
- MLS#:
- 6630920
ADDITIONAL INFORMATION
This cute home is perfect for a first time buyer or if you are looking to downsize. There have been a few updates to the home, including remodeling the bathroom and painting the garage. The steel siding was installed 15 years ago and the roof is about 10 years old. The basement is partially finished with several rooms started for you to do whatever you want with. You also have a nice apple tree in the front yard. The seller is including a full one year home warranty that will cover the roof, foundation, all appliances, and all systems (heating, cooling, electrical & plumbing) at their expense. The location is perfect! Right off the main drag, an across the street from a fabulous park that also has a public pool! Don’t miss this one!
- Type:
- Single Family
- Sq.Ft.:
- 2,862
- Status:
- Active
- Beds:
- 5
- Year built:
- 2000
- Baths:
- 2.00
- MLS#:
- 6631069
- Subdivision:
- Knollwood Estates 2
ADDITIONAL INFORMATION
Lovely home on a spacious lot in a highly convenient location—just minutes from the gym, parks, and shopping. With 5 bedrooms, 2 bathrooms, and an office space, this home offers comfort and functionality for your family. Don’t miss out on the opportunity to make it yours—request your private tour today!
- Type:
- Townhouse
- Sq.Ft.:
- 1,152
- Status:
- Active
- Beds:
- 2
- Lot size:
- 0.02 Acres
- Year built:
- 2004
- Baths:
- 2.00
- MLS#:
- 6627845
- Subdivision:
- Westwood Village Twnhms
ADDITIONAL INFORMATION
Excellent opportunity with this Westwood Village townhome. Access to walking paths and a centrally located park. This unit offers newly installed carpet, huge primary bedroom and walk in closet. Park in the attached garage and walk right into your kitchen space without stairs. New central A/C credit available to buyer.
- Type:
- Single Family
- Sq.Ft.:
- 2,576
- Status:
- Active
- Beds:
- 3
- Lot size:
- 0.46 Acres
- Year built:
- 1986
- Baths:
- 2.00
- MLS#:
- 6627001
- Subdivision:
- Rolling Ridge Estates
ADDITIONAL INFORMATION
Discover this stunning 3-bedroom, 2-bath, 4-level home located in the highly desirable Rolling Ridge Estates neighborhood. The main level features an open-concept living space, adorned with beautiful hardwood flooring throughout. The custom kitchen is a dream, showcasing granite countertops, custom cabinetry, and an ideal layout for both entertaining and everyday living. You'll find yourself spending as much time as possible in the delightful 3-season porch. It offers a perfect spot to relax and enjoy views of the meticulously landscaped yard, complete with a paver stone patio that's perfect for an evening by the fire with friends. The upper level has 3 bedrooms and a full bath that is large enough to accommodate everyone in the morning! On the lower level, you'll find a spacious family room centered around a cozy gas fireplace, creating an inviting space for relaxation and entertaining. You can give yourself a spa like treatment as the 3/4 bathroom features a double-headed shower. The basement level includes a versatile rec room and a large storage room with the potential to be converted into a 4th bedroom by adding an egress window. This home offers both style and flexibility, making it a fantastic option for comfortable living in a prime location. Schedule your private showing today!
- Type:
- Single Family
- Sq.Ft.:
- 1,888
- Status:
- Active
- Beds:
- 4
- Lot size:
- 0.19 Acres
- Year built:
- 2003
- Baths:
- 2.00
- MLS#:
- 6625072
- Subdivision:
- Westwood Pkwy
ADDITIONAL INFORMATION
This lovely home is conveniently located in the popular Westwood area of St Cloud. The upper level of the home is torn straight from a design book with beautiful laminate flooring, open concept, 2 spacious bedrooms, a full bath, and a kitchen highlighted by modern white cabinetry, stone veneer island with butcher block top, styled backsplash, pantry cabinet, and stainless steel appliances. The dining area leads out to the maintenance free deck overlooking the fully fenced backyard. The lower level holds another 2 large bedrooms, 3/4 bath and huge family room with plenty of space to spread out! The shingles on the roof were replaced this year. Check out the 3D interactive tour!
- Type:
- Single Family
- Sq.Ft.:
- 1,952
- Status:
- Active
- Beds:
- 4
- Lot size:
- 0.27 Acres
- Year built:
- 1995
- Baths:
- 2.00
- MLS#:
- 6620136
- Subdivision:
- Buettners Ridgewood Estates 8th
ADDITIONAL INFORMATION
Nicely updated with fully fenced-yard, this move-in ready 4BR 2BA boasts all new flooring, fresh paint & a fantastic location! Enjoy dining on the deck or at the large breakfast bar, bask in the natural light flooding through. Spacious rooms both up and down, including a large. finished family room in lower with ample space for game tables and more! Low maintenance exterior, stainless steel appliances, tons of home at a great value!
- Type:
- Single Family
- Sq.Ft.:
- 2,802
- Status:
- Active
- Beds:
- 4
- Lot size:
- 0.2 Acres
- Year built:
- 1951
- Baths:
- 2.00
- MLS#:
- 6624510
- Subdivision:
- Lowrys Add
ADDITIONAL INFORMATION
Over 2803 sqft spacious rambler on large fenced corner lot right next to Saint Cloud Hospital. New roof, new siding, updated appliances, updated bathroom and flooring in the main level, lower level carpet newly installed with 2 beautiful fireplaces, newly installed egress window in the lower level 4th bedroom. New boiler 2023, new egress windows 2023. Come make this beautiful 4 Bed 2 Bath your home today!
- Type:
- Townhouse
- Sq.Ft.:
- 1,520
- Status:
- Active
- Beds:
- 2
- Year built:
- 2003
- Baths:
- 2.00
- MLS#:
- 6622774
- Subdivision:
- Arlington Place Twnhms Condo #53
ADDITIONAL INFORMATION
Here’s your opportunity to own a meticulously maintained patio home in a desirable neighborhood within walking distance of the YMCA, Whitney Park and walking trails. This residence boasts a generous kitchen with a center island and breakfast nook, main-floor laundry, an informal dining space, and a large living room featuring a gas fireplace. The expansive owner’s suite includes an attached bathroom and a sizable walk-in closet. Enjoy the comfort of in-floor heating throughout the home and outdoors. All appliances are new within the last two years except microwave. New furnace. There is a walk in whirlpool tub/shower in the master bath. Experience convenient one-level living with amenities like a spacious laundry area equipped with built-in storage and shelving. Plus, there’s a lovely patio in the backyard and the front sidewalk is heated. This property won’t be on the market for long!
Andrea D. Conner, License # 40471694,Xome Inc., License 40368414, [email protected], 844-400-XOME (9663), 750 State Highway 121 Bypass, Suite 100, Lewisville, TX 75067

Listings courtesy of Northstar MLS as distributed by MLS GRID. Based on information submitted to the MLS GRID as of {{last updated}}. All data is obtained from various sources and may not have been verified by broker or MLS GRID. Supplied Open House Information is subject to change without notice. All information should be independently reviewed and verified for accuracy. Properties may or may not be listed by the office/agent presenting the information. Properties displayed may be listed or sold by various participants in the MLS. Xome Inc. is not a Multiple Listing Service (MLS), nor does it offer MLS access. This website is a service of Xome Inc., a broker Participant of the Regional Multiple Listing Service of Minnesota, Inc. Information Deemed Reliable But Not Guaranteed. Open House information is subject to change without notice. Copyright 2025, Regional Multiple Listing Service of Minnesota, Inc. All rights reserved
Saint Cloud Real Estate
The median home value in Saint Cloud, MN is $218,600. This is lower than the county median home value of $259,300. The national median home value is $338,100. The average price of homes sold in Saint Cloud, MN is $218,600. Approximately 46.99% of Saint Cloud homes are owned, compared to 47.47% rented, while 5.54% are vacant. Saint Cloud real estate listings include condos, townhomes, and single family homes for sale. Commercial properties are also available. If you see a property you’re interested in, contact a Saint Cloud real estate agent to arrange a tour today!
Saint Cloud 56303 is less family-centric than the surrounding county with 27.72% of the households containing married families with children. The county average for households married with children is 33.31%.
Saint Cloud Weather
















