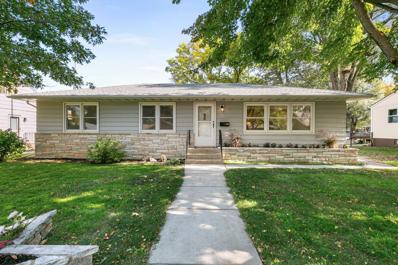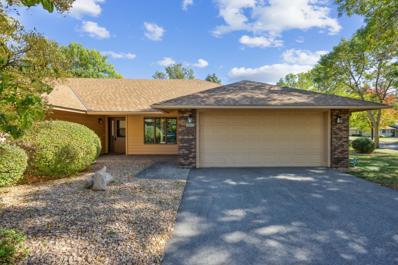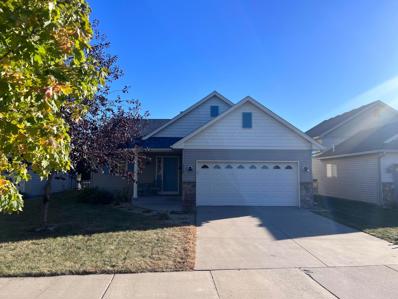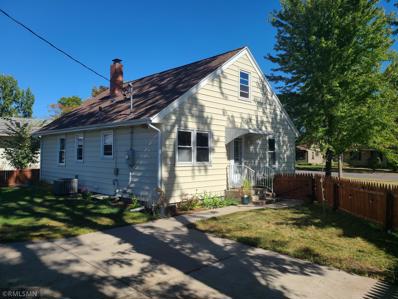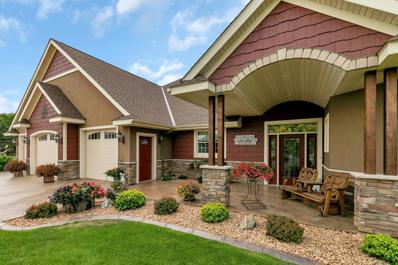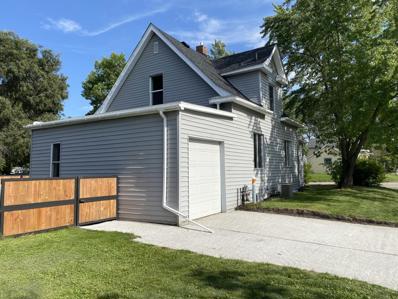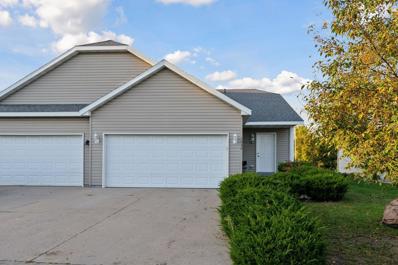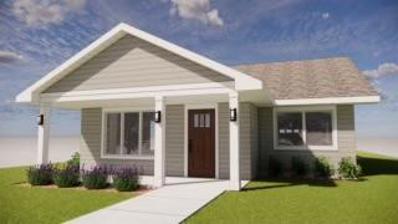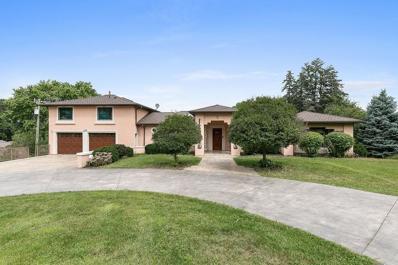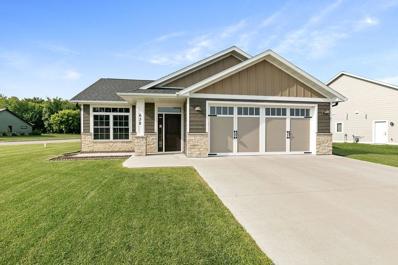Saint Cloud MN Homes for Sale
- Type:
- Single Family
- Sq.Ft.:
- 1,645
- Status:
- Active
- Beds:
- 3
- Lot size:
- 0.17 Acres
- Year built:
- 2002
- Baths:
- 2.00
- MLS#:
- 6622833
- Subdivision:
- Westwood Pkwy
ADDITIONAL INFORMATION
Beautiful 3-bed 1.5 bath tri-level home in a great location. The spacious main level & vaulted ceilings greet you at the front door. There are 2 bedrooms (both with walk in closets) and 1 bath on the main level. Custom oak and walnut cabinetry in the kitchen which also includes a center island and stainless-steel appliances. Laminate flooring in kitchen, dining, living and bedroom areas. There is a 3rd bedroom downstairs (currently used as an office) along with a large family room lined with pine ceilings and woodwork. Newly added 3 season porch (new in 2022) is a great spot to hang out and it overlooks the backyard. Back yard backs up to the neighborhood park. Front yard has a large patio area to escape the hot summer night sun. Interior of the home was redone in 2017: new cabinets, counter tops, flooring, appliances, woodwork/trim, window panes were all replaced. New porch, shingles and steel siding with shakes in 2022. New furnace in 2023. Don’t miss the opportunity to make this wonderful home your own!
- Type:
- Single Family
- Sq.Ft.:
- 1,140
- Status:
- Active
- Beds:
- 2
- Lot size:
- 0.12 Acres
- Year built:
- 1946
- Baths:
- 2.00
- MLS#:
- 6619747
- Subdivision:
- West Side Add
ADDITIONAL INFORMATION
This solid 2-bedroom, 2-bathroom home offers 1140 finished square feet and plenty of storage options. The spacious living room is perfect for relaxing or hosting friends. Upstairs, you'll find a large bedroom with its own half bath—great for privacy. The partially fenced yard provides some outdoor space, whether for pets or BBQs. Conveniently located near all the essentials, this home also features newer shingles for added peace of mind. Come take a look and see how this space can work for you!
$360,000
Tbd Elbow Lane Saint Cloud, MN 56303
- Type:
- Single Family
- Sq.Ft.:
- 1,293
- Status:
- Active
- Beds:
- 2
- Lot size:
- 0.38 Acres
- Baths:
- 2.00
- MLS#:
- 6619511
- Subdivision:
- Theisen Park
ADDITIONAL INFORMATION
With 91 feet of picturesque river frontage this home will be built on on a large lot offering a beautiful view! The home will feature a large kitchen which opens to a big dining space and comfy living room! The private primary bedroom overlooks the backyard and river and has a private full bathroom. This home hasn't been started yet so you still have plenty of time to make all of the decisions to ensure this is the home that you will love for a long time!
- Type:
- Single Family
- Sq.Ft.:
- 2,605
- Status:
- Active
- Beds:
- 3
- Lot size:
- 0.15 Acres
- Year built:
- 1923
- Baths:
- 3.00
- MLS#:
- 6617277
- Subdivision:
- Lowrys Add
ADDITIONAL INFORMATION
Hester Park Area, Imagine living in this charming 1920s Craftsman-style home that blends elegance with whimsical fairy tale elements. The exterior features rich stucco and brick siding in warm earth tones, complemented by decorative beams and adorned with intricately curved front room and rounded roof gables. Stepping inside, you're greeted by an entryway with original woodwork bookcases and a stunning fireplace framed by a brick hearth. The spacious living room boasts large, leaded glass windows that let in soft, dappled light, casting enchanting patterns across the hardwood floors. The dining room feels straight out of a storybook. Nearby, the kitchen combines vintage charm with modern convenience, featuring original cabinetry and charming tiles that evoke a fairy tale ambiance. As you explore further, you discover whimsical details like rounded doorways, arched windows, perfect for curling up with a good book. The bedrooms, cozy and inviting, featuring sloped ceilings and arched windows. Outside, the garden blooms with vibrant flowers along with a large patio adding to the home's enchanting character. This Craftsman-style home is not just a place to live; it's a cozy retreat that feels like a page from a fairy tale. 3 bedrooms upstairs with the possibility of another bedroom on the main floor currently being used as a den/tv room. Basement is fully finished with large family/rec room and 3/4 bathroom. Forced AC/Heat Many modern furnished in a century old home. Don't miss out on this opportunity to own a once in a lifetime home!
- Type:
- Single Family
- Sq.Ft.:
- 2,221
- Status:
- Active
- Beds:
- 5
- Lot size:
- 0.21 Acres
- Year built:
- 1963
- Baths:
- 2.00
- MLS#:
- 6615060
- Subdivision:
- Pan 2nd Add
ADDITIONAL INFORMATION
Fall in love with this completely renovated one story home with fully finished basement. Kitchen features all new soft close cabinetry, stainless steel appliances, and custom tile. In addition to 3 main floor bedrooms, the fully finished basement offers a generously sized living area and 2 additional bedrooms. Improvements include new electrical service, roof, flooring, lighting and bathrooms to name just a few. This home blends the original character of hardwood floors and coved ceilings with the modern updates found in new construction!
- Type:
- Single Family
- Sq.Ft.:
- 4,273
- Status:
- Active
- Beds:
- 4
- Lot size:
- 0.47 Acres
- Year built:
- 1965
- Baths:
- 4.00
- MLS#:
- 6615377
- Subdivision:
- Oak Knoll Add
ADDITIONAL INFORMATION
This is the one you've been waiting for!! Located in an amazing neighborhood, and with all the space you've been looking for! The home is a beautiful rambler with over 4200 finished square feet! Four total bedrooms (three on the main floor), 4 bathrooms, and huge rooms throughout! The main floor features a gorgeous kitchen with a Subzero refrigerator, wall oven and induction cooktop! There's an informal dining room connected to the kitchen and a separate formal dining room as well. The lower level boasts a 4th bedroom, dedicated office, and massive family and recreation room! Some of the sellers' favorite updates include: new roof in 2017, huge landscaping project in 2019 which included a stunning 3-season porch, updated front patio and entry door, high-efficiency furnace in 2019, in-ground sprinklers in 2019, and a one-of-a-kind crawl space storage area in 2020! All of this located on a wooded half-acre lot, this truly is a private oasis, in a tucked away neighborhood, yet just minutes to all of your favorite amenities. Come see for yourself what makes this property the perfect place to call home!
- Type:
- Townhouse
- Sq.Ft.:
- 1,534
- Status:
- Active
- Beds:
- 2
- Year built:
- 1986
- Baths:
- 2.00
- MLS#:
- 6614507
- Subdivision:
- Trenton Place Condo Ph 5
ADDITIONAL INFORMATION
Trenton place patio home corner unit. Spacious floor plan with laundry and utility room off garage. 2 bedroom and 2 bathroom. Large open kitchen with breakfast bar, many of the lower cabinets have pull out drawers. Large pantry. and dining area plus main level family room. Formal dining and living room. Primary bedroom with walk-in closet and full bath. 2nd bedroom with walk-in closet. 2 full bath. 3-season screened porch and concrete patio. Covered entry. 2 car attached garage. Association. 55+ neighborhood.
- Type:
- Single Family
- Sq.Ft.:
- 1,748
- Status:
- Active
- Beds:
- 3
- Lot size:
- 0.15 Acres
- Year built:
- 2006
- Baths:
- 2.00
- MLS#:
- 6614775
- Subdivision:
- Knollwood Estates 4
ADDITIONAL INFORMATION
Perfect 3-level floor plan with no backyard neighbors. Main level is nice and open. Large gourmet kitchen with tiled backsplash and granite tops with separate dining room featuring a trayed ceiling and cozy fireplace. Living room opens up to a gazebo-covered patio and awesome private backyard. Main bedroom has walk-in closet and separate bathroom. Lower-level bathroom is ready to be finished. Sprinkler system is also installed. Shed in the backyard is negotiable.
- Type:
- Single Family
- Sq.Ft.:
- 2,092
- Status:
- Active
- Beds:
- 4
- Lot size:
- 0.24 Acres
- Year built:
- 1968
- Baths:
- 2.00
- MLS#:
- 6612519
- Subdivision:
- Centennial
ADDITIONAL INFORMATION
This is a cheerful and happy house that is move-in ready. A fenced yard, close to the dog park makes this a good house for folks with fur-friends. Also, there is 1 high-speed personal internet line, and TWO business internet lines available for your home office needs, which makes it an excellent choice for work-from-home folks. A big garage, shopping near-by, and super cool neighbors make for good times. Did I tell you the yard is fenced and there's a garden waiting for your love? Well, there is . . . come check it out!
- Type:
- Single Family
- Sq.Ft.:
- 1,914
- Status:
- Active
- Beds:
- 3
- Lot size:
- 0.23 Acres
- Year built:
- 1952
- Baths:
- 2.00
- MLS#:
- 6609262
- Subdivision:
- Sunnyside Add St Cloud
ADDITIONAL INFORMATION
Charming well cared for home on the north side of St Cloud. Home has had many modern updates over the last few years while still keeping the old school character. Once inside you will notice nicely finished hardwood floors that run throughout the main level, 2 bedrooms and remodeled full bath. The kitchen and dining room overlook the back yard. The upper level is your 3rd bedroom or use it as your multi purpose room. Lower level is blank canvas ready for your interior design ideas. Once outside you will see a spacious fenced in yard so ample green space for outdoor fun or creating garden areas. The oversized patio is ideal for outside entertaining invite the group for BBQ and brews. Property has a 2 car detached garage and storage shed for some extra storage. New Furnace installed October of 2024. Great opportunity to purchase a move in ready home.
- Type:
- Single Family
- Sq.Ft.:
- 3,152
- Status:
- Active
- Beds:
- 3
- Lot size:
- 0.62 Acres
- Year built:
- 2015
- Baths:
- 3.00
- MLS#:
- 6601066
- Subdivision:
- Mueller Gardens
ADDITIONAL INFORMATION
Utterly breathtaking presentation of this 3000 sq ft one level living masterpiece situated on two city lots, nestled in a quiet cul du sac. Details are endless and you will find further descriptions on the photo captions and the floor plan sketch. Crafted with the way you live in mind, find all the conveniences for large gathering in a kitchen that exceeds most expectations. Current home owner is a professional landscaper, and it is evident in every outdoor space. Find hardscapes to fill your days, and explosions of color all season long in the gardens. Summer is near, enjoy the 4 season sunroom, the covered back porch, back yard firepit, and large green space. Interior design details are fully appreciated in person, but you will love the coved ceilings, stone fireplace, trayed ceilings, gorgeous built ins, stain glass accents, barn doors, and warm color pallet throughout. Garage is 1100+ sq feet, has finished walls, floor, storage and a back overhead door for yard access.
- Type:
- Single Family
- Sq.Ft.:
- 1,600
- Status:
- Active
- Beds:
- 4
- Lot size:
- 0.22 Acres
- Year built:
- 1912
- Baths:
- 2.00
- MLS#:
- 6601277
- Subdivision:
- Lowrys Add
ADDITIONAL INFORMATION
Well-maintained and fully upgraded, the house includes new siding, roofing, insulation, windows, doors, and drywall throughout. It features brand-new kitchen cabinets and stainless steel appliances. The home offers a kitchen, three bedrooms, an office (or additional bedroom), a sunroom, a family room, a workspace, one attached garage, one detached garage, and five parking spaces. Conveniently located near St. Cloud Hospital and Hester Park. The property boasts a large new cedar fence and plenty of additional space to enjoy. This home is a must-see!
- Type:
- Other
- Sq.Ft.:
- 1,417
- Status:
- Active
- Beds:
- 3
- Lot size:
- 0.1 Acres
- Year built:
- 2005
- Baths:
- 2.00
- MLS#:
- 6596667
- Subdivision:
- Knollwood Estates 4
ADDITIONAL INFORMATION
Welcome to this charming 3-bedroom, 2-bath twin home! Nestled in a nice neighborhood, this gem boasts a spacious backyard perfect for gardening, relaxing or entertaining. Inside, find a cozy living area and a well-equipped kitchen. The highlight? A versatile bonus exercise room to keep fit and stay healthy. With its inviting atmosphere and excellent amenities, this home is perfect for those seeking both comfort and functionality. Don’t miss out on this opportunity—schedule your tour today!
- Type:
- Single Family
- Sq.Ft.:
- 1,020
- Status:
- Active
- Beds:
- 2
- Lot size:
- 0.12 Acres
- Year built:
- 2024
- Baths:
- 1.00
- MLS#:
- 6598417
- Subdivision:
- Youngs 2nd Add
ADDITIONAL INFORMATION
Custom To-Be-Built patio home in a strong & quiet N St Cloud neighborhood. Ideal location close to restaurants, shopping, & within walking distance to St Anthony Church. Features a valuted ceiling, custom cabinets, a covered front porch, MF laundry, a foyer, & a spacious full bathroom off the primary bedroom. No association fees or covenants. This home can be fully customized & can generally be completed within 100 days.
- Type:
- Single Family
- Sq.Ft.:
- 4,087
- Status:
- Active
- Beds:
- 5
- Lot size:
- 1.18 Acres
- Year built:
- 1958
- Baths:
- 4.00
- MLS#:
- 6590531
- Subdivision:
- Whitneys River Lts
ADDITIONAL INFORMATION
Remarkable opportunity to own a beautiful home with over an acre on the Mississippi River, in the heart of town. Enjoy trophy fishing and Kayaking on the river, relaxing by the heated pool, and the proximity to the hospital, many parks, and shopping. This property is packed with amenities that you won't find in other places and has been renovated to allow for more modern design. The main house has gorgeous views of the Mississippi River from the living room, accented by bamboo floors, the custom built in couch and fireplace/ entertainment center wrapped in crema de nova marble and blue pearl granite. The kitchen and dining room have soft close maple cabinets, high end appliances, granite counters (including built in dining room table), a custom glass coffee bar and built in butler station with wine fridge and lighted glass cabinetry. There are three main floor bedrooms, including an impressive office suite with built in L shaped desk that is topped with Brazilian river rock granite and has uplit coved ceilings. The other two bedrooms are very sizable and share the main floor full bathroom which is completely customized and starts your day off sunny, every day! Head upstairs to the owners' suite of your dreams, which is completely tucked away from the main house, it offers the ultimate private oasis. Panoramic views of the river, highlighted by custom stained-glass windows are one of the most ornate features of the house. You will love the dreamy bathroom ensuite with a jacuzzi tub, walk in tile shower, double vanity and immediate access to the impressive walk-in closet. The complete lower-level remodel tastefully recreated the theater room, game room, and bathroom. These spaces now feel welcoming and offer a great space to entertain, since the lower level walks out to the hot tub, pool and outdoor entertaining space. The home features Control 4 smart home technology and could be set up to control all the lights, security cameras, and stereo systems throughout the property. Don't miss the "little house," the guest house by the river has its own bathroom and kitchen. Relax by the river on the deck or enjoy a bonfire on the patio. If you are seeking more garage space, the current owner had plans drawn up to add a 4 stall garage in the backyard and a driveway added on the north side of the house. It is possible! There is so much to see and appreciate in this property, be sure to schedule yourself extra time to take in all the amenities and upgrades!
- Type:
- Single Family
- Sq.Ft.:
- 1,500
- Status:
- Active
- Beds:
- 2
- Lot size:
- 0.26 Acres
- Year built:
- 2020
- Baths:
- 2.00
- MLS#:
- 6581700
- Subdivision:
- Sauk River Estates
ADDITIONAL INFORMATION
Modern design, spacious living areas and elevated amenities make this a must-see patio home! An open-concept, vaulted kitchen and living room spaces are accented with a stone gas fireplace, granite counter tops, stainless steel appliances and walk-in pantry. Roomy two bedroom with two baths provide comfortable living. Located on a corner lot, partially fenced in backyard, paneled two-car 1 door garage and no association fee. This stylish home provides the comfort & uniqueness you’ll love owning.
- Type:
- Single Family
- Sq.Ft.:
- 1,700
- Status:
- Active
- Beds:
- 2
- Lot size:
- 0.22 Acres
- Year built:
- 2022
- Baths:
- 2.00
- MLS#:
- 6574054
- Subdivision:
- Sauk River Estates
ADDITIONAL INFORMATION
Stunning one level living built in 2022, this gorgeous patio home offers a timeless modern design, quality fixtures and finishes, and best of all, no backyard neighbors! Lovely layout ideal for family gatherings with spacious vaulted great room featuring a gas fireplace w/stone surround ~ open to a beautiful kitchen w/island granite tops and stainless-steel appliances. A grand respite awaits in the primary suite with spa like private bathroom w/gorgeous walk-in shower, double sinks, and a large linen. A nice laundry room offers a deep laundry sink and separate mud room w/custom locker/bench system. The guest suite also features a walk-in closet, and you'll find another nice linen in guest bath. Solid panel doors, ceiling fans, beautiful flooring, and relaxing screened-in porch to enjoy the private backyard! Triple garage and underground sprinkling tops off this showcase boasting just over 1800 SF ~ ideal for the empty nester looking for their luxury one level home!
Andrea D. Conner, License # 40471694,Xome Inc., License 40368414, [email protected], 844-400-XOME (9663), 750 State Highway 121 Bypass, Suite 100, Lewisville, TX 75067

Listings courtesy of Northstar MLS as distributed by MLS GRID. Based on information submitted to the MLS GRID as of {{last updated}}. All data is obtained from various sources and may not have been verified by broker or MLS GRID. Supplied Open House Information is subject to change without notice. All information should be independently reviewed and verified for accuracy. Properties may or may not be listed by the office/agent presenting the information. Properties displayed may be listed or sold by various participants in the MLS. Xome Inc. is not a Multiple Listing Service (MLS), nor does it offer MLS access. This website is a service of Xome Inc., a broker Participant of the Regional Multiple Listing Service of Minnesota, Inc. Information Deemed Reliable But Not Guaranteed. Open House information is subject to change without notice. Copyright 2025, Regional Multiple Listing Service of Minnesota, Inc. All rights reserved
Saint Cloud Real Estate
The median home value in Saint Cloud, MN is $218,600. This is lower than the county median home value of $259,300. The national median home value is $338,100. The average price of homes sold in Saint Cloud, MN is $218,600. Approximately 46.99% of Saint Cloud homes are owned, compared to 47.47% rented, while 5.54% are vacant. Saint Cloud real estate listings include condos, townhomes, and single family homes for sale. Commercial properties are also available. If you see a property you’re interested in, contact a Saint Cloud real estate agent to arrange a tour today!
Saint Cloud 56303 is less family-centric than the surrounding county with 27.72% of the households containing married families with children. The county average for households married with children is 33.31%.
Saint Cloud Weather




