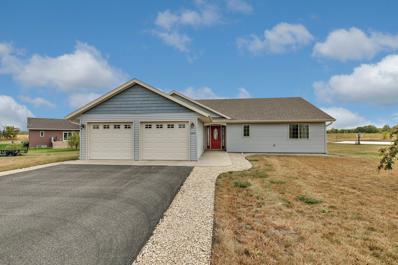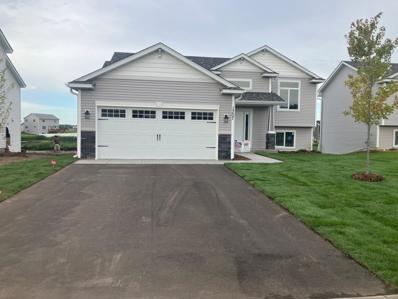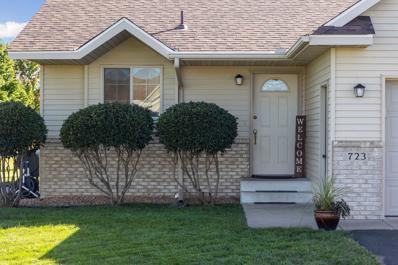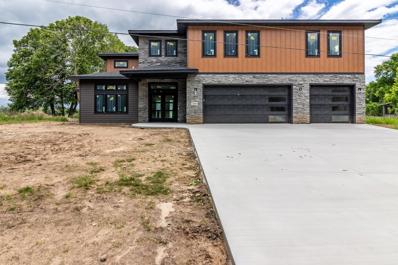Avon MN Homes for Sale
$323,900
206 Woolgrass Way Avon, MN 56310
- Type:
- Single Family
- Sq.Ft.:
- 1,271
- Status:
- NEW LISTING
- Beds:
- 3
- Lot size:
- 0.36 Acres
- Year built:
- 2024
- Baths:
- 2.00
- MLS#:
- 6641652
- Subdivision:
- Avon Estates Southern View
ADDITIONAL INFORMATION
Hickory Model. 3 bed 2 bath 2 car garage. Grey interiors. Stainless Steel appliance package with a washer and dryer. Grey curb appeal. Builder Warranty. Please verify colors, construction and price with agent. Photos from a previous model.
$165,000
113 Avon Avenue N Avon, MN 56310
- Type:
- Single Family
- Sq.Ft.:
- 936
- Status:
- NEW LISTING
- Beds:
- 3
- Lot size:
- 0.16 Acres
- Year built:
- 1890
- Baths:
- 1.00
- MLS#:
- 6639923
- Subdivision:
- Townsite Of Avon
ADDITIONAL INFORMATION
Story 1/2 home with lots of updates! 3 bedroom/1bath. Updated flooring, light fixtures, carpeting and painted thru out. All updated vinyl windows. All appliances stay includes the following refrigerator, range, hood fan, washer and dryer. Kitchen with storage and snack bar. Main floor bedroom and 2 nice size bedrooms upstairs. Good size 3 season porch. Detached garage. Easy access to I94, Wobegone Trail, Beach, schools, fishing pier and restaurants. Great rental investment or 1st time home buyers. Unfinished basement.
- Type:
- Single Family
- Sq.Ft.:
- 1,387
- Status:
- Active
- Beds:
- 2
- Lot size:
- 0.35 Acres
- Year built:
- 2014
- Baths:
- 3.00
- MLS#:
- 6613263
- Subdivision:
- Waters Edge Three
ADDITIONAL INFORMATION
Cozy 2 Bedroom 2.5 bathroom patio home with a Covered Deck in the desirable Waters Edge Neighborhood of Avan. Amazingly Maintained and Well Kept Home on Quiet Cul-De-Sac Homesite Backing up to Neighborhood Park. Vaulted Kitchen/Dining/Living area. Custom Cabinets. Owner's suite with private bath and walk-in closet. Laundry+ 1/2 Bath Front porch & rear patio to relax on. Finished/insulated 2-car garage.
$319,900
120 Collina Circle Avon, MN 56310
- Type:
- Single Family
- Sq.Ft.:
- 1,271
- Status:
- Active
- Beds:
- 3
- Lot size:
- 0.31 Acres
- Year built:
- 2024
- Baths:
- 2.00
- MLS#:
- 6605170
- Subdivision:
- Avon Estates Southern View
ADDITIONAL INFORMATION
HOME IS SALE PENDING, BUT CAN BE SHOWN AS A MODEL. Hickory model. 3 bed 2 bath 2 car garage. Grey interiors. Stainless steel appliances with a washer and dryer. Great curb appeal. Builder Warranty! Please confirm colors and price with agent.
- Type:
- Single Family
- Sq.Ft.:
- 1,650
- Status:
- Active
- Beds:
- 3
- Lot size:
- 0.29 Acres
- Year built:
- 2002
- Baths:
- 2.00
- MLS#:
- 6602290
- Subdivision:
- Lake Horizons Five
ADDITIONAL INFORMATION
This beautiful three-bedroom split with metal siding and brick accents, seamless rain gutters, and a covered front entry offers the perfect blend of comfort and style. Nestled in a peaceful Avon neighborhood, this tri-level split was built in 2002 and features a host of modern amenities including a gas-burning fireplace, large yard with a paverstone patio off the dining room, and an underground pet containment center in 2019 and an accessory shed. Enjoy the convenience of an attached heated two-car garage, the home also includes an updated water heater and water softener. New shingles were installed in 2022, ensuring years of worry-free living. The layout provides plenty of room for entertaining or relaxing, making this home ideal for individuals seeking a comfortable and modern lifestyle.
$450,000
2000 Romeo Way Avon, MN 56310
- Type:
- Single Family
- Sq.Ft.:
- 4,422
- Status:
- Active
- Beds:
- 3
- Lot size:
- 0.41 Acres
- Year built:
- 1993
- Baths:
- 3.00
- MLS#:
- 6589718
- Subdivision:
- Blattners Stratford Add Avon
ADDITIONAL INFORMATION
Spacious Elegance Awaits You in This Beautifully Designed Home! Welcome to 2000 Romeo Way, where comfort meets style in a thoughtfully designed layout perfect for both everyday living and entertaining. Step through the arched entries into a grand living room area adorned with a cozy gas fireplace and custom-built cabinetry, offering both beauty and functionality. The living room seamlessly transitions to an inviting outdoor patio seating area through elegant patio doors. The heart of this home is the expansive kitchen, featuring a large center island that’s perfect for meal prep and casual dining. A wine bar adds a touch of sophistication, making it an ideal spot for entertaining guests or enjoying a quiet evening at home. Adjacent to the kitchen is a huge sunroom that bathes in natural light and provides a serene space to relax. This sunroom leads to an even larger partially covered patio, offering versatile outdoor living options for gatherings, barbecues on the built in natural gas griil, or simply unwinding in your private retreat. Retreat to the luxurious primary bedroom, complete with a spacious walk-in closet and a spa-like ensuite bathroom featuring a soaking tub, a custom-tiled shower, and additional vanity space for your convenience. The main floor laundry and mudroom entrance includes ample storage, making it easy to stay organized and keep your home tidy. The lower level is a vast, open area that can be transformed to suit your needs—whether you envision a home theater, playroom, or gym, or game room the possibilities are endless. Additionally, this level features in-floor heat, two spacious bedrooms, a full bathroom, and generous storage options, providing comfort and flexibility for family and guests. You will also find plenty of space in the garage with an oversized 2 stall partition and an attached heated workshop. This home is designed to offer space, functionality, and style, ensuring it meets all your needs and exceeds your expectations.
$291,900
118 Collina Circle Avon, MN 56310
- Type:
- Single Family
- Sq.Ft.:
- 1,067
- Status:
- Active
- Beds:
- 2
- Lot size:
- 0.28 Acres
- Year built:
- 2024
- Baths:
- 1.00
- MLS#:
- 6567001
- Subdivision:
- Avon Estates Southern View
ADDITIONAL INFORMATION
Beechwood Model. 2 bed 1 bath 2 car garage. Home has grey interiors. Stainless Steel appliance package with a washer and dryer. Great curb appeal with Builder Warranty. Please verify all colors with agent and the progress of the construction of the home.
$1,380,000
33668 Poverty Point Drive Avon, MN 56310
- Type:
- Single Family
- Sq.Ft.:
- 3,970
- Status:
- Active
- Beds:
- 3
- Lot size:
- 0.95 Acres
- Year built:
- 2024
- Baths:
- 3.00
- MLS#:
- 6546011
- Subdivision:
- Liz Fisher Estates
ADDITIONAL INFORMATION
Live the life of luxury on Middle Spunk Lake (one of Central MN's most desired lakes) with nearly an acre of land and nearly 280 feet of lake frontage. Wolf kitchen appliance package, a huge walk in pantry, wine cellar, a 9' island, large windows and 2 patio doors create beautiful views inside and out! The main floor office provides a great work space while the hobby room provides extra customization options to create the space you need. The upper level comes to life with an enormous primary en suite w/a private balcony deck, large w/in closet and luxurious wet room bath w/free standing tub and 2 shower heads. The 2nd level family room leaves enough space to create a great place to hang out while the media room ensures movie night will always be hit! The screened in porch will provide beautiful bug free nights and the huge grilling patio will be the perfect entertaining spot! No expense is being spared w/this incredible home to ensure it stays your dream property for a very long time!
Andrea D. Conner, License # 40471694,Xome Inc., License 40368414, [email protected], 844-400-XOME (9663), 750 State Highway 121 Bypass, Suite 100, Lewisville, TX 75067

Listings courtesy of Northstar MLS as distributed by MLS GRID. Based on information submitted to the MLS GRID as of {{last updated}}. All data is obtained from various sources and may not have been verified by broker or MLS GRID. Supplied Open House Information is subject to change without notice. All information should be independently reviewed and verified for accuracy. Properties may or may not be listed by the office/agent presenting the information. Properties displayed may be listed or sold by various participants in the MLS. Xome Inc. is not a Multiple Listing Service (MLS), nor does it offer MLS access. This website is a service of Xome Inc., a broker Participant of the Regional Multiple Listing Service of Minnesota, Inc. Information Deemed Reliable But Not Guaranteed. Open House information is subject to change without notice. Copyright 2024, Regional Multiple Listing Service of Minnesota, Inc. All rights reserved
Avon Real Estate
The median home value in Avon, MN is $311,450. This is higher than the county median home value of $259,300. The national median home value is $338,100. The average price of homes sold in Avon, MN is $311,450. Approximately 75.24% of Avon homes are owned, compared to 15.34% rented, while 9.43% are vacant. Avon real estate listings include condos, townhomes, and single family homes for sale. Commercial properties are also available. If you see a property you’re interested in, contact a Avon real estate agent to arrange a tour today!
Avon, Minnesota has a population of 1,411. Avon is more family-centric than the surrounding county with 33.8% of the households containing married families with children. The county average for households married with children is 33.31%.
The median household income in Avon, Minnesota is $87,159. The median household income for the surrounding county is $68,212 compared to the national median of $69,021. The median age of people living in Avon is 35.7 years.
Avon Weather
The average high temperature in July is 82.3 degrees, with an average low temperature in January of 1.5 degrees. The average rainfall is approximately 29.5 inches per year, with 46.7 inches of snow per year.







