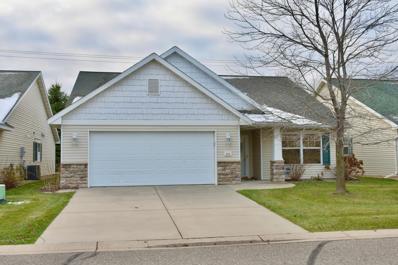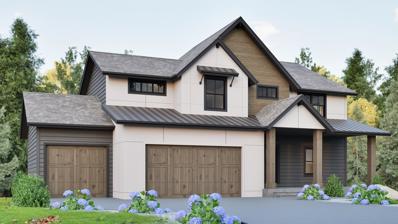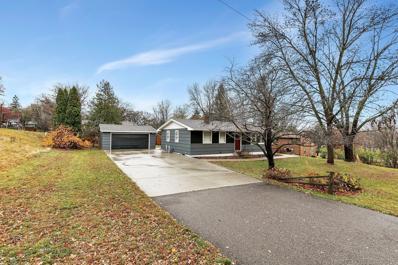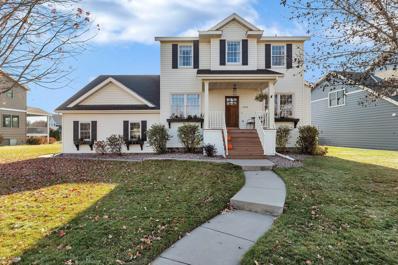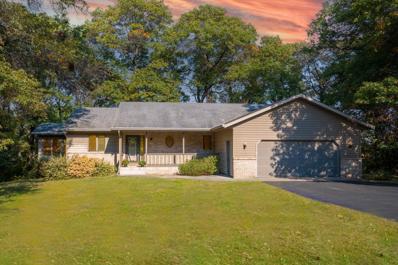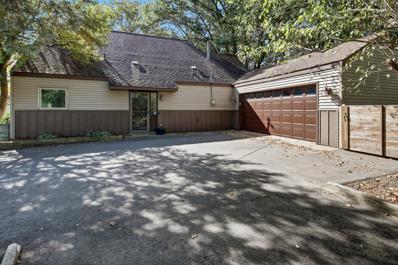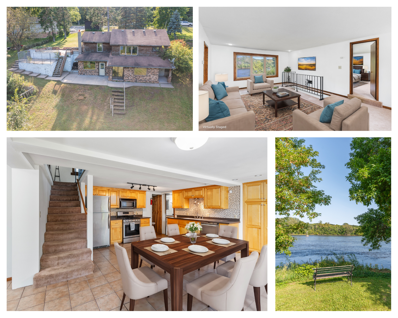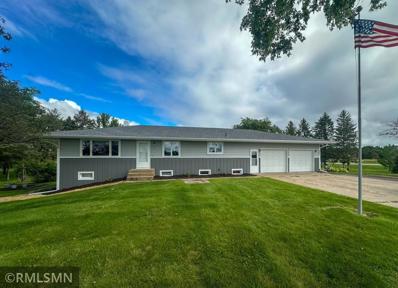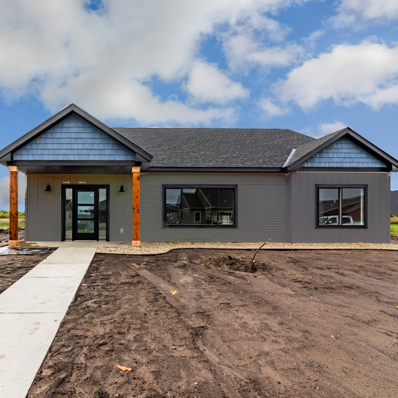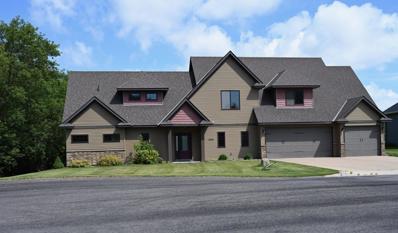Sartell MN Homes for Sale
- Type:
- Single Family
- Sq.Ft.:
- 1,056
- Status:
- NEW LISTING
- Beds:
- 3
- Year built:
- 2020
- Baths:
- 1.00
- MLS#:
- 6641387
ADDITIONAL INFORMATION
This 2020 built home features 3 bedrooms and a full bathroom along with a spacious kitchen with plenty of storage. The convenient Sartell location provides easy access to shopping, entertainment, Hwy 15, and more! Come take a look today.
$439,900
708 19th Avenue N Sartell, MN 56377
- Type:
- Single Family
- Sq.Ft.:
- 3,229
- Status:
- NEW LISTING
- Beds:
- 4
- Lot size:
- 0.3 Acres
- Year built:
- 2002
- Baths:
- 4.00
- MLS#:
- 6638763
- Subdivision:
- The Wilds
ADDITIONAL INFORMATION
Nestled in the sought-after Wild Development, this beautiful multi-level home, built in 2002, offers everything your family needs. Featuring four spacious bedrooms, four bathrooms, and a large, insulated three-car garage, it combines comfort with functionality. The kitchen boasts a large center island and with New SS appliances, perfect for gatherings. The expansive master suite includes a luxurious master bath. Easily keep your lawn green with the in ground sprinkler system. Also, you can buy the adjacent lot for 79k to expand your space and comfort. The community offers outstanding amenities, including two pools, walking trails, volleyball, basketball, and tennis courts. Plus, the adjacent lot is available for purchase, offering many additional options for the property!. Lot next to property is also for sale- take your Lot from 0.30 to over 1/2 an Acre at 0.56 Acres! Additional $79,900
$275,000
519 5th Avenue S Sartell, MN 56377
- Type:
- Single Family
- Sq.Ft.:
- 1,359
- Status:
- Active
- Beds:
- 3
- Lot size:
- 0.14 Acres
- Year built:
- 2000
- Baths:
- 2.00
- MLS#:
- 6637885
- Subdivision:
- Sartell Heights South 2
ADDITIONAL INFORMATION
Charming Tri-Level home in convenient Sartell location is sure to impress. Recently updated flooring and paint and accent wall in living area make this home stand apart. Heated garage with access to storage space is another bonus. Home is clean and move in ready, don't miss this opportunity for home ownership!
$314,985
924 4th Avenue E Sartell, MN 56377
- Type:
- Single Family
- Sq.Ft.:
- 1,928
- Status:
- Active
- Beds:
- 3
- Lot size:
- 0.29 Acres
- Year built:
- 2005
- Baths:
- 2.00
- MLS#:
- 6635017
- Subdivision:
- Creek Ridge
ADDITIONAL INFORMATION
This 4 level home boasts pride of ownership. Immaculate from top to bottom. The many amenities of this home include all new brush nickel appliances. All appliances are included. Vinyl laminate and carpet flooring throughout. Ceramic tiled baths. Less than 1 year old shingles. Vinyl windows and siding with brick accents on the front of the home and garage. Primary bedroom with en suite bath, walk in closet. 3 finished bedrooms with a 4th optional in 4th level. High efficient furnace. Water softener stays. 200 amp breaker panel. Walk out 3rd level to a 12x12 patio. Wooded 1/3 acre lot. Electric fireplace. Vaulted ceilings. Triple attached garage that is heated, insulated and sheet rocked with epoxy floor and pull down steps for additional storage above. 12x16 detached shed. Quiet neighborhood on a cul-de-sac.
$285,000
470 2nd Street S Sartell, MN 56377
- Type:
- Single Family
- Sq.Ft.:
- 1,411
- Status:
- Active
- Beds:
- 2
- Lot size:
- 0.12 Acres
- Year built:
- 2006
- Baths:
- 2.00
- MLS#:
- 6632056
- Subdivision:
- Middletown Village 2
ADDITIONAL INFORMATION
Welcome to your new home! This beautifully maintained 2-bedroom, 2-bath patio home offers a perfect blend of comfort and convenience, all nestled in a central location in Sartell. Step inside to discover an open-concept living space all on one level. The cozy gas fireplace serves as a focal point in the living room, creating a warm and inviting ambiance for relaxing evenings. The kitchen boasts ample cabinetry and a convenient center island, making it a joy to prepare meals and entertain guests. Both bedrooms are generously sized, with the primary suite featuring a private bath and spacious walk-in closet. The Den/Office, which overlooks the pond, could easily be used as a 3rd bedroom. Enjoy maintenance-free living with lawn care and snow removal included, allowing more time to do the activities you love. Don’t miss the chance to make this peaceful oasis your own! Schedule your private showing today.
$949,000
2714 Lehman Court Sartell, MN 56377
- Type:
- Single Family
- Sq.Ft.:
- 3,775
- Status:
- Active
- Beds:
- 5
- Lot size:
- 0.49 Acres
- Baths:
- 5.00
- MLS#:
- 6632916
- Subdivision:
- The Gates At Blackberry Ridge
ADDITIONAL INFORMATION
Werschay Homes reimagines it most successful floor plan the JAVA with stunning upgrades and new spaces. This amazing home has everything plus access to BlackBerry Ridge Golf Course. Werschay Homes designed this home to capture the amazing views using an abundance of Huge Marvin Windows and Doors. The quality of finishes and craftmanship is on display throughout this impressive luxury home. with thoughtful spaces and impressive finishes The exterior is a mix of Farmhouse and Modern Styling utilizing James Hardi siding and tons of glass and with a touch of maintenance free "Wood-Like" Accents. A Little Chip and Johanna and a Lot of Dream House. This magnificent model home is loaded with high end finishes including gourmet appliances, nail-down-wood-floors, natural wood, custom-cabinets, wet-bar, built-in-wine display, loft, large private master suite, custom walk in-shower, volume ceilings and much more! Other Models and Build Packages in The Gates Also Available.
$259,900
214 6th Street NE Sartell, MN 56377
- Type:
- Single Family
- Sq.Ft.:
- 1,687
- Status:
- Active
- Beds:
- 4
- Lot size:
- 0.39 Acres
- Year built:
- 1959
- Baths:
- 2.00
- MLS#:
- 6632572
- Subdivision:
- Town Of Sartell
ADDITIONAL INFORMATION
This charming Sartell rambler is located in a highly desirable area within the sought-after Sartell school district. The home features 3 bedrooms and a full bathroom on the main floor, with beautiful hardwood floors throughout, plus an additional bedroom, bathroom, and ample storage space in the lower level. Nestled on a spacious corner lot with mature trees, this home offers both comfort and convenience. Recent updates include a new roof in 2022, extensive new concrete work, and other improvements throughout. Don’t miss your chance to make this home yours—schedule your showing today!
$799,000
1089 20th Avenue S Sartell, MN 56377
- Type:
- Single Family
- Sq.Ft.:
- 2,048
- Status:
- Active
- Beds:
- 3
- Lot size:
- 2.34 Acres
- Baths:
- 3.00
- MLS#:
- 6631841
- Subdivision:
- Daybreak Cove
ADDITIONAL INFORMATION
Welcome to the Cold-Brew! Our Newest Floor Plan in the Brand New Cove of DayBreak Neighborhood in Sartell. The Cove Features an 3 Extremely Hard to Find Acreage Homesites in the Heart of Sartell. This Home Sits on an amazing 2.3Acre Homesite with 360degree views of the surrounding wetlands only minutes from the shopping in the extremely desirable Sartell School District. The Cold Brew was purpose built as a Master-On-The-Main Two-Story with detached 2-stall garage. A stunning modern farmhouse style onto the perfect homesite with all of the attention to detail you come to expect from a Werschay Home. This home is under-construction to be completed by early march 2025.
- Type:
- Single Family
- Sq.Ft.:
- 1,830
- Status:
- Active
- Beds:
- 3
- Lot size:
- 0.83 Acres
- Year built:
- 1964
- Baths:
- 2.00
- MLS#:
- 6628526
- Subdivision:
- Pine Point Add
ADDITIONAL INFORMATION
Welcome to Pine Point. A cozy Mississippi River retreat! A place to unwind and enjoy nature and privacy on almost an acre lot! Whether you're looking for a Summer retreat or plans for a larger home, this location could be perfect. Phenomenal views from this home - No homes across the river.
$434,900
1230 22nd Street S Sartell, MN 56377
- Type:
- Single Family
- Sq.Ft.:
- 2,384
- Status:
- Active
- Beds:
- 3
- Lot size:
- 0.3 Acres
- Year built:
- 2005
- Baths:
- 4.00
- MLS#:
- 6624512
- Subdivision:
- Ferche South Pinecone 2
ADDITIONAL INFORMATION
Move-in ready 2-story home with endless charm and updates! This stunning property offers comfort, convenience, and style. The open concept living and dining area is filled with natural light streaming through large windows. The kitchen is a chef’s dream, featuring ample counter and cupboard space, plus an eat-in dinette that opens to a deck with serene views of nature, a picturesque pond, and a seasonal hockey rink (per the neighbor). Upstairs, you’ll find three spacious bedrooms and a built-in computer desk area, ideal for homework, remote work, or creative projects. The lower level is perfect for entertaining, complete with a wet bar, cozy hangout space, and a versatile room that can be used for storage or as a non-conforming 4th bedroom. The full bathroom with heated floors adds a touch of luxury. Recent updates include new steel siding, windows, shingles, furnace, and air conditioning, ensuring peace of mind for years to come. And let’s not forget the show-stopping garage! The insulated and heated 4-car tandem garage, extending 38 feet deep, is a standout feature—perfect for projects, hobbies, or extra storage a true man cave or hobbyist's haven! This move is due to an unexpected need to relocate, offering you the chance to make this beautifully maintained, feature-packed home your own. Schedule your showing today!
$599,900
2008 11th Street N Sartell, MN 56377
- Type:
- Single Family
- Sq.Ft.:
- 4,181
- Status:
- Active
- Beds:
- 5
- Lot size:
- 0.22 Acres
- Year built:
- 2005
- Baths:
- 4.00
- MLS#:
- 6611795
- Subdivision:
- Celebration Of Sartell Four
ADDITIONAL INFORMATION
This is an amazing opportunity to own this beautifully designed home in the Celebration neighborhood. The community pool and pavilion are just a short walk away. You will appreciate the lush lawn and tasteful landscaping. This stylish home has all the great features you have been looking for. As you enter you will notice abundant natural light filling the open floor plan. The living room features a gas fireplace flanked by two built-in shelving units. The spacious dining room opens to the large kitchen which features granite countertops, and stainless steel appliances. It walks out to an expansive screened porch for all of your entertaining needs. The walk-in pantry is lined with ample storage. No need for storage rental here. The garage is deep enough to accommodate four vehicles and as you enter the home you will find the perfect spot to hang your coats, backpacks, and deposit shoes so you are not continually tripping on them. The upper and lower levels provide a great split for your household. The upper level houses a 14’x21’ multi-purpose room and there are four bedrooms. The owner’s suite will be your oasis with a built-in sitting area, a large walk-in closet, and a spa-like bath with a jetted tub. You will have room to share with a spacious vanity and double sinks. There is also a private shower. The lower-level family room has a second gas fireplace and daylight windows for an open feel. The neighborhood will allow you to walk for miles without running out of sidewalks. So, if you don't want to miss out, schedule your tour today.
$319,900
1812 6th Street N Sartell, MN 56377
- Type:
- Single Family
- Sq.Ft.:
- 1,271
- Status:
- Active
- Beds:
- 3
- Lot size:
- 0.28 Acres
- Year built:
- 2024
- Baths:
- 2.00
- MLS#:
- 6615762
- Subdivision:
- Knotthingham Village Plat 2
ADDITIONAL INFORMATION
Hickory model. 3 bed 2 bath 2 car garage. Grey interiors. Stainless steel appliances with a washer and dryer. Great curb appeal. Builder Warranty!! Please verify all colors and price with the agent.
$399,900
1109 10th Avenue N Sartell, MN 56377
- Type:
- Single Family
- Sq.Ft.:
- 3,468
- Status:
- Active
- Beds:
- 3
- Lot size:
- 0.58 Acres
- Year built:
- 1993
- Baths:
- 3.00
- MLS#:
- 6612693
- Subdivision:
- Meadowlawn
ADDITIONAL INFORMATION
This beautifully maintained home offers 3 spacious bedrooms and 3 bathrooms, located in a sought town with an excellent school district. Situated on a large, wooded corner lot, this home provides both privacy and curb appeal. Inside, you'll find an open-concept layout perfect for modern living, featuring a stunning kitchen with stainless steel appliances and granite countertops. Enjoy the convenience of a main-floor laundry room, a formal dining room ideal for entertaining, and a cozy 4-season porch with a wood stove to enjoy year-round. The home is bathed in natural light thanks to its many windows, creating a warm and inviting atmosphere. Don’t miss out on this exceptional property!
$314,900
228 Sundance Road Sartell, MN 56377
- Type:
- Single Family
- Sq.Ft.:
- 2,086
- Status:
- Active
- Beds:
- 3
- Lot size:
- 0.45 Acres
- Year built:
- 1999
- Baths:
- 2.00
- MLS#:
- 6609673
- Subdivision:
- Sundance Estates 2
ADDITIONAL INFORMATION
Welcome to 228 Sundance Road! This inviting 3 bedroom, 2 bathroom home is nestled on a spacious lot with a great backyard fire pit, perfect for outdoor activities and entertaining. Step inside to discover a bright, open floor plan that seamlessly connects the living, dining, and kitchen areas. The main floor offers amazing natural sunlight from the large windows and the living room features an inviting gas fireplace as the centerpiece of this space. The dining room walks out to the large deck offering great indoor / outdoor dining options as well as views of the large backyard. Upstairs you'll find two bedrooms and a walk through bathroom with large double vanity. The lower level includes another large living room with gas fireplace and a massive third bedroom. The three stall garage offers ample space for your vehicles and additional storage. Located in the highly sought-after Sartell school district, you’ll benefit from top-rated schools and a welcoming community. Don’t miss this opportunity to own a lovely home in a fantastic neighborhood—schedule your tour today!
- Type:
- Single Family
- Sq.Ft.:
- 1,622
- Status:
- Active
- Beds:
- 3
- Lot size:
- 0.26 Acres
- Year built:
- 1981
- Baths:
- 2.00
- MLS#:
- 6611839
- Subdivision:
- Spruce Banks
ADDITIONAL INFORMATION
Check out this 3 bed two bath home on the River road in Sartell. This custom built home offers 1600+ ft of living space. Enjoy the inviting living room and kitchen area with plenty of space for entertaining and relaxing by the fireplace. All living facilities on one level with a large laundry/mudroom area for easy access. The upper level offers a large bedroom or family room area with large windows for natural light and cozy nights. Use the extra space for an upper level office or storage area with half bath for easy use. This property offers tons of storage space with a two car garage, walk in closets and extra storage shed. Enjoy the summer nights on the large patio area with fenced yard. The upper deck areas a Sauna for relaxing evenings. Recent updates include newer flooring, paint, painted cabinets, renovated bathroom, gas fireplace, vinyl siding and newer furnace and water heater. Easy access to HWY 15.
$294,900
1019 1st Street S Sartell, MN 56377
- Type:
- Single Family
- Sq.Ft.:
- 1,351
- Status:
- Active
- Beds:
- 2
- Lot size:
- 0.14 Acres
- Year built:
- 2004
- Baths:
- 2.00
- MLS#:
- 6610590
- Subdivision:
- Rolling Green 4
ADDITIONAL INFORMATION
This is LOAN IS ASSUMABLE! IT IS A VA LOAN AND A QUALIFIED BUYER CAN ASSUME THE LOAN AND INTEREST RATE. Patio homes are fully main-floor living with NO STAIRS. That makes this house an easy choice for buyers who need no stairs. Clean and nice and walking distance to all things convenient and entertaining, this house located on the trails is an easy choice for anybody. Mowing and snow removal are done for you.
- Type:
- Single Family
- Sq.Ft.:
- 2,471
- Status:
- Active
- Beds:
- 4
- Lot size:
- 0.33 Acres
- Year built:
- 2024
- Baths:
- 3.00
- MLS#:
- 6600306
- Subdivision:
- Oak Ridge Crossing The First
ADDITIONAL INFORMATION
Recently finished, and quality built by Journey Construction, this beautiful new split level is located on a quiet street just a short walk from Sartell schools! It sits on a 1/3 acre lot with southwest exposure for sunset views in the living room and family room and great shade on a future deck. The home has a functional plan with contemporary finishes and colors, including painted millwork and solid five panel doors. The kitchen features white painted and stained knotty alder cabinets, with granite tops, black stainless steel appliances and a large center island. The owner’s suite has a private bath, and closet organizers in the walk in closet. There is a large open great room on the upper level and a spacious family room in the lower level. Outside you will find an attractive exterior with plenty of stone accent, a triple garage (roughed in for heat), and the yard has been seeded and includes underground sprinklers as well.
- Type:
- Single Family
- Sq.Ft.:
- 1,920
- Status:
- Active
- Beds:
- 3
- Lot size:
- 0.51 Acres
- Year built:
- 1950
- Baths:
- 1.00
- MLS#:
- 6599211
- Subdivision:
- Tresco Acres Two
ADDITIONAL INFORMATION
This charming 3-bedroom, 1-bath home sits on the Mississippi River, offering stunning water views. All bedrooms are conveniently located on one level. Enjoy a spacious kitchen and dining area, perfect for entertaining. The family room features a cozy fireplace, ideal for cold winter nights. This two-level patio provides ample space for relaxing and taking in the river views. This home is in the Sartell school dist.
$305,000
255 14th Avenue N Sartell, MN 56377
- Type:
- Single Family
- Sq.Ft.:
- 1,729
- Status:
- Active
- Beds:
- 4
- Year built:
- 1997
- Baths:
- 2.00
- MLS#:
- 6590506
- Subdivision:
- Pine Tree Pond Four
ADDITIONAL INFORMATION
Welcome home to Sartell in this beautiful 4 bed, 2 full bath split level. Large center island in the kitchen gives ample space for cooking or entertaining. Many updates throughout. New shingles 2023, new siding on south and west sides 2023, new appliances 2019 and 2023, washer and dryer 2020, water heater 2024, new carpet in all 4 bedrooms 2024, new Pella windows 2019, new furnace and A/C 2017 plus more! This house has a spacious lower level family room complete with a gas fireplace to cozy up on a cool evening. Seller is willing to leave patio furniture under the deck and deck box for cushions at no cost if buyer would like these items. This house is calling you home!
- Type:
- Single Family
- Sq.Ft.:
- 2,680
- Status:
- Active
- Beds:
- 4
- Lot size:
- 0.55 Acres
- Year built:
- 1994
- Baths:
- 3.00
- MLS#:
- 6589437
ADDITIONAL INFORMATION
Discover this beautiful Riverfront home on 100 feet of lakeshore in the Sartell School District. This newly renovated home features 4 bedrooms and 3 baths, along with a spacious 3 car garage. The open kitchen floor plan boasts Hickory cabinets, a large center island with granite countertops, and stainless-steel appliances. The newly remodeled master suite offers a serene retreat with a modern en-suite bathroom. This home also features a convenient second kitchen space in the basement which has been freshly painted. Perfect for generating or accommodation an extended family, this additional kitchen offers flexibility and functionality, which also enhances the home's versatility and appeal. The property also includes a newly updated roof in 2021, a new storage shed, and a new firepit area close to the river. Imagine stepping out of your beautiful river-front home and onto your kayak or small boat as you pass the well-maintained backyard. Do not miss out on seeing this home. Schedule your tour today and discover all the amazing features it has to offer.
$289,900
2593 6th Street S Sartell, MN 56377
- Type:
- Single Family
- Sq.Ft.:
- 2,664
- Status:
- Active
- Beds:
- 4
- Lot size:
- 1.04 Acres
- Year built:
- 1976
- Baths:
- 2.00
- MLS#:
- 6588976
- Subdivision:
- Northern Mdws Tr C
ADDITIONAL INFORMATION
This spacious rambler sits on a 1-acre lot with mature trees with plenty of space to play in its backyard. The home also features a hard-to-find walkout lower level to the backyard. An exterior renovation was just completed with all new siding and landscaping. Featuring high quality steel siding, fresh mulch, and vibrant flowers. The interior has large rooms with ample space for comfortable living and entertaining. The garage has a spacious two stall with a workshop area. Kitchen hosts newer appliances. This one-owner home was very well maintained over the years.
- Type:
- Single Family
- Sq.Ft.:
- 1,699
- Status:
- Active
- Beds:
- 4
- Lot size:
- 0.34 Acres
- Year built:
- 2001
- Baths:
- 2.00
- MLS#:
- 6580390
ADDITIONAL INFORMATION
RECENT UPDATES AND PRICE IMPROVEMENT MAKE THIS HOME MOVE IN READY!! Like New ONE OWNER in Sartell. This home has so many new system features such as 2020 brought a new deck built, 2021 was a New Furnace with a whole home humidifier and smart lights. The thermostat is also wi-fi enabled from Honey-Well. 2022 saw a roof replacement, new siding, and a primary bath remodel. This year, 2024, included the addition of LVP flooring for the upper level. Upstairs bedrooms feature walk-in closets, with cedar lined closets in the lower bedrooms. The luxury deck will be great for dinner with family, entertaining friends, or just a peaceful cup of coffee overlooking the lush property. Built-in bookshelves/cabinets in the family room complement the traditional fireplace that will make the Minnesota seasons pass with ease. All of these parts add up to excellence throughout this gem in a MN TOP TEN SCHOOL DISTRICT. All measurements are approximate and to be verified by buyer/buyer's agent.
- Type:
- Single Family
- Sq.Ft.:
- 1,655
- Status:
- Active
- Beds:
- 3
- Lot size:
- 0.22 Acres
- Year built:
- 2024
- Baths:
- 2.00
- MLS#:
- 6578137
- Subdivision:
- Sandstone Village 2
ADDITIONAL INFORMATION
With just a few lots remaining in Sandstone Village, Greg Roehl Construction is proud to offer you this modern single level living home! This owner friendly floor plan brings 9’ ceilings and over 1650 finished sq ft thoughtfully laid out to create open sight lines from the kitchen into both the living and dining area. The kitchen is highlighted by granite tops, large 7’x3’ island, and walk in corner pantry for an abundance of storage! The spacious dining area walks out to the back porch (which can be easily screened) and the large living room features a wide open canvas to create your ultimate relaxation area and plenty of natural light from the large front window! Your guests will be protected under the covered front porch and have easy access to coat storage once inside. The spacious primary bedroom ensures there is plenty of room for your bed and furniture and the private en suite bathroom features a tiled shower, dual vanities, walk in closet, and pass through to the laundry for convenience! There is also a spacious 2nd bedroom and 3rd bedroom/office and extra full bath. The oversized 3 stall garage ensures that there is plenty of space for your vehicles, toys and plenty of storage options to cover nearly everything you may need. All that is needed to complete this project is your personal touch to pick out colors, granite and kitchen appliances to make this great home your own! If this plan doesn’t work for you, we can customize it, present other options, work with your plan, or start from scratch to bring your vision to life!
$649,900
4875 385th Street Sartell, MN 56377
- Type:
- Single Family
- Sq.Ft.:
- 3,952
- Status:
- Active
- Beds:
- 5
- Lot size:
- 1.48 Acres
- Year built:
- 1992
- Baths:
- 4.00
- MLS#:
- 6576116
ADDITIONAL INFORMATION
Here is your opportunity to purchase a truly "forever home" property! Postured on nearly 1.5 acres of serene privacy near the Mississippi River, this home has over 3,900 finished SqFt and offers multiple living spaces, a main-level primary suite, and all the storage space you could dream of. That doesn't include the additional living spaces in the outbuildings! The 24x32 detached garage has an in-law suite above it, complete with an open-concept kitchen, living room, bathroom, laundry hook-up, and balcony; a great space for guests or extra income. The other 32x40 shop also has finished space that can be used for a wide variety of uses such as an office or additional living room. The main level of this home is open, spacious, and full of windows, providing tons of natural light. Enjoy movie nights and big games in the 24x24 entertainment room featuring vaulted ceiling, stunning floor-to-ceiling stone fireplace, and huge projector screen! There are three bedrooms, bathroom with jetted tub, and laundry also on the main floor. The basement features a wet bar, family room, and two more bedrooms with an additional flex room that could be used as an office, play room, home gym, and more. The gorgeous outdoor space includes your own pool, maintenance free deck, separate fenced in yard, and multiple patio areas perfect for entertaining! Don't miss out on this dream property!
- Type:
- Single Family
- Sq.Ft.:
- 2,746
- Status:
- Active
- Beds:
- 4
- Lot size:
- 3.12 Acres
- Year built:
- 2017
- Baths:
- 3.00
- MLS#:
- 6565125
- Subdivision:
- Providence Of Sartell
ADDITIONAL INFORMATION
Welcome to Providence of Sartell! This stunning home is located on the end of a cul-de sac road with a massive 3.12 acre lot in the heart of the city. This home is located only a couple blocks from Pinecone Central Park/Dog Park and Pine Ridge Golf Course. The massive lot has views of a beautiful pond and the surrounding woods. There is a trail to the back side of the lot to enjoy the pond side views. There is a garden shed and a firepit patio for many awesome exterior nights. The huge garage is heated and has plenty of storage. There is a nearly 300 sf bonus room in the garage (NOT included in sf, but heated) great for parties or as a place to hang out. The inside has a grand kitchen with antiqued cupboards and plenty of storage space. Large kitchen island and dining room for plenty of space. Living room with built in electric fireplace, large den off the primary suite, 3 bedrooms upstairs (one with sink/vanity) and large family room and a flex space. Schedule your private tour today!
Andrea D. Conner, License # 40471694,Xome Inc., License 40368414, [email protected], 844-400-XOME (9663), 750 State Highway 121 Bypass, Suite 100, Lewisville, TX 75067

Listings courtesy of Northstar MLS as distributed by MLS GRID. Based on information submitted to the MLS GRID as of {{last updated}}. All data is obtained from various sources and may not have been verified by broker or MLS GRID. Supplied Open House Information is subject to change without notice. All information should be independently reviewed and verified for accuracy. Properties may or may not be listed by the office/agent presenting the information. Properties displayed may be listed or sold by various participants in the MLS. Xome Inc. is not a Multiple Listing Service (MLS), nor does it offer MLS access. This website is a service of Xome Inc., a broker Participant of the Regional Multiple Listing Service of Minnesota, Inc. Information Deemed Reliable But Not Guaranteed. Open House information is subject to change without notice. Copyright 2024, Regional Multiple Listing Service of Minnesota, Inc. All rights reserved
Sartell Real Estate
The median home value in Sartell, MN is $304,950. This is higher than the county median home value of $259,300. The national median home value is $338,100. The average price of homes sold in Sartell, MN is $304,950. Approximately 58.89% of Sartell homes are owned, compared to 38.57% rented, while 2.54% are vacant. Sartell real estate listings include condos, townhomes, and single family homes for sale. Commercial properties are also available. If you see a property you’re interested in, contact a Sartell real estate agent to arrange a tour today!
Sartell, Minnesota has a population of 19,096. Sartell is more family-centric than the surrounding county with 44.45% of the households containing married families with children. The county average for households married with children is 33.31%.
The median household income in Sartell, Minnesota is $72,575. The median household income for the surrounding county is $68,212 compared to the national median of $69,021. The median age of people living in Sartell is 33.3 years.
Sartell Weather
The average high temperature in July is 82.5 degrees, with an average low temperature in January of 1.9 degrees. The average rainfall is approximately 29.3 inches per year, with 48.4 inches of snow per year.




