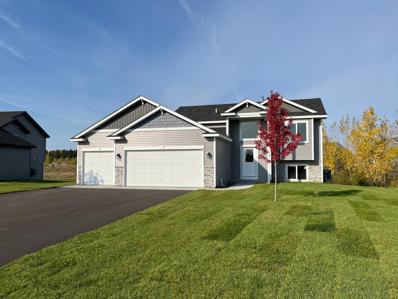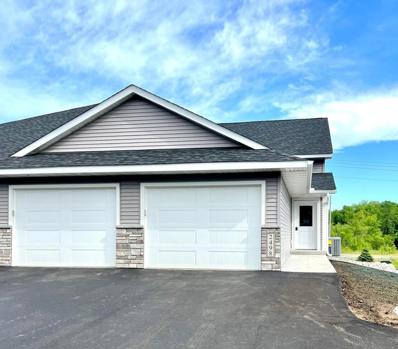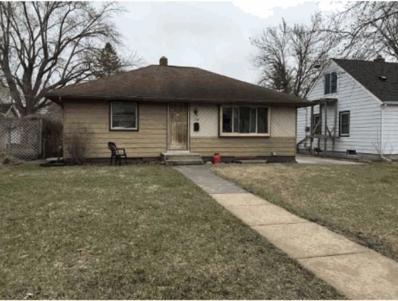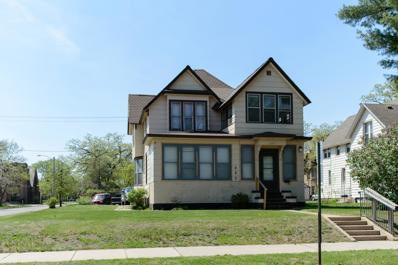Saint Cloud MN Homes for Sale
- Type:
- Single Family
- Sq.Ft.:
- 1,070
- Status:
- Active
- Beds:
- 2
- Lot size:
- 0.23 Acres
- Year built:
- 2024
- Baths:
- 1.00
- MLS#:
- 6567075
- Subdivision:
- Emerald Ponds 2nd
ADDITIONAL INFORMATION
Sandalwood Model. 2 bed 1 bath 3 car garage. Grey interiors. Stainless Steel Appliance package with washer and dryer. Great curb appeal. Builder Warranty! Please verify price with agent.
- Type:
- Other
- Sq.Ft.:
- 1,256
- Status:
- Active
- Beds:
- 2
- Lot size:
- 0.17 Acres
- Year built:
- 2024
- Baths:
- 1.00
- MLS#:
- 6561230
- Subdivision:
- Emerald Ponds
ADDITIONAL INFORMATION
Welcome to Emerald Ponds, a serene community in St. Augusta! This stunning New Construction twin home offers the perfect blend of modern comfort and timeless elegance. Boasting 2 bedrooms, 1 baths and a spacious 2-car heated garage. Features include an open layout, beautiful Quartz countertops throughout and custom cabinetry. You will enjoy the beauty of nature from your maintenance-free deck, or host gatherings on the walkout patio. The fully landscaped yard will be sure to impress along with irrigation. With no association fees, you'll enjoy the freedom of homeownership without the hassle. Don't miss this opportunity to make Emerald Ponds your new home! *Seller/builder will provide a 3% credit towards buyers closing cost! Pictures are of similar, completed home.
- Type:
- Single Family
- Sq.Ft.:
- 1,680
- Status:
- Active
- Beds:
- 2
- Lot size:
- 0.14 Acres
- Year built:
- 1962
- Baths:
- 1.00
- MLS#:
- 6383372
- Subdivision:
- Oak Grove Add
ADDITIONAL INFORMATION
Do not trespass drive-by showings only. Please note, it is unlawful to trespass on this property. DO NOT DISTURB TENANT.
- Type:
- Single Family
- Sq.Ft.:
- 2,138
- Status:
- Active
- Beds:
- 7
- Lot size:
- 0.17 Acres
- Year built:
- 1910
- Baths:
- 2.00
- MLS#:
- 6372859
- Subdivision:
- Curtis Survey Add
ADDITIONAL INFORMATION
7BR plus den lodging house just a quick walk to SCSU, near Lake George & downtown amenities - A fantastic addition or start to your portfolio! Off street parking, on site coin operated laundry, tons of storage & 50 year shingles - A nice on to check out!
Andrea D. Conner, License # 40471694,Xome Inc., License 40368414, [email protected], 844-400-XOME (9663), 750 State Highway 121 Bypass, Suite 100, Lewisville, TX 75067

Listings courtesy of Northstar MLS as distributed by MLS GRID. Based on information submitted to the MLS GRID as of {{last updated}}. All data is obtained from various sources and may not have been verified by broker or MLS GRID. Supplied Open House Information is subject to change without notice. All information should be independently reviewed and verified for accuracy. Properties may or may not be listed by the office/agent presenting the information. Properties displayed may be listed or sold by various participants in the MLS. Xome Inc. is not a Multiple Listing Service (MLS), nor does it offer MLS access. This website is a service of Xome Inc., a broker Participant of the Regional Multiple Listing Service of Minnesota, Inc. Information Deemed Reliable But Not Guaranteed. Open House information is subject to change without notice. Copyright 2025, Regional Multiple Listing Service of Minnesota, Inc. All rights reserved
Saint Cloud Real Estate
The median home value in Saint Cloud, MN is $282,500. This is higher than the county median home value of $259,300. The national median home value is $338,100. The average price of homes sold in Saint Cloud, MN is $282,500. Approximately 46.99% of Saint Cloud homes are owned, compared to 47.47% rented, while 5.54% are vacant. Saint Cloud real estate listings include condos, townhomes, and single family homes for sale. Commercial properties are also available. If you see a property you’re interested in, contact a Saint Cloud real estate agent to arrange a tour today!
Saint Cloud 56301 is less family-centric than the surrounding county with 27.72% of the households containing married families with children. The county average for households married with children is 33.31%.
Saint Cloud Weather



