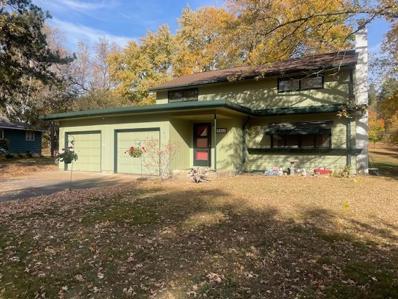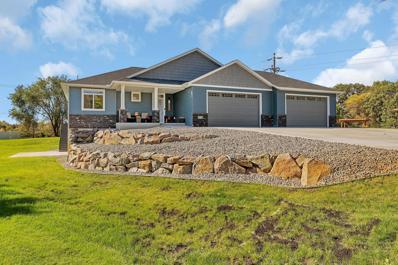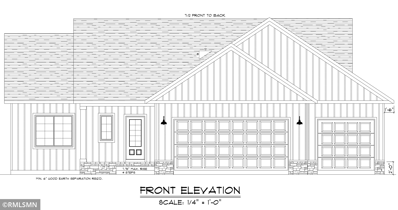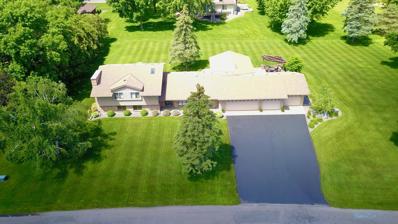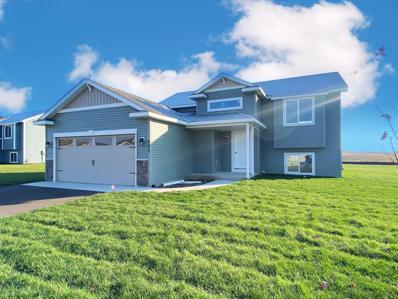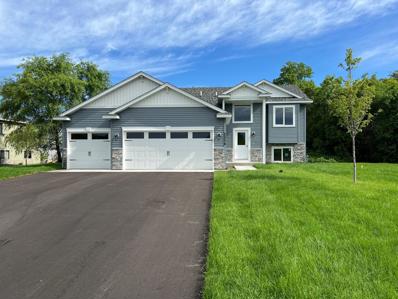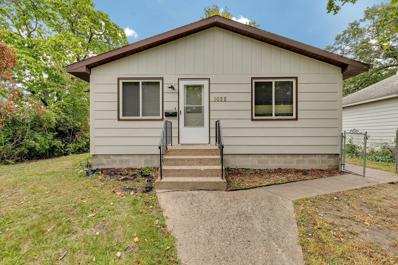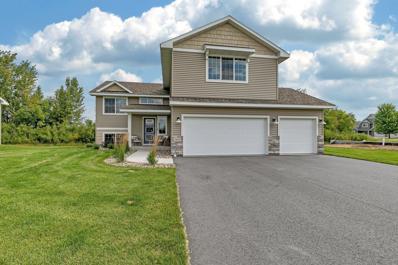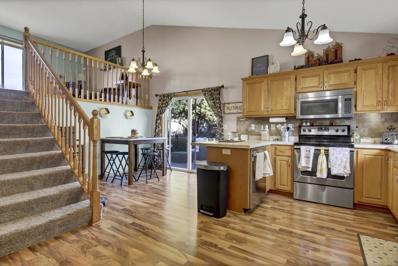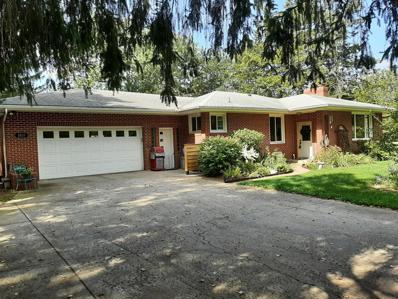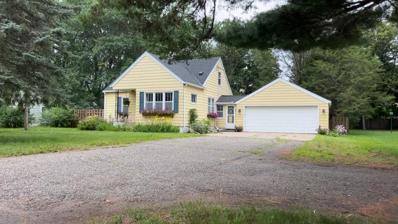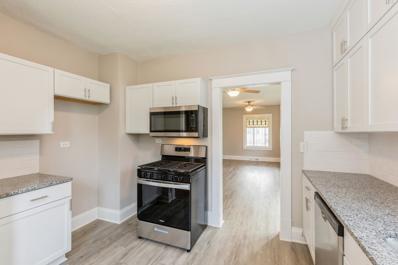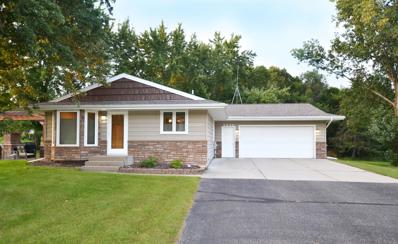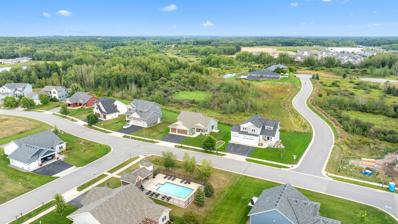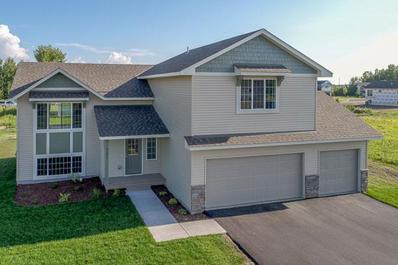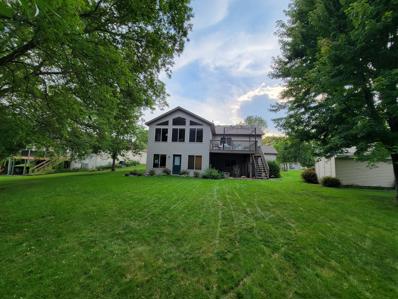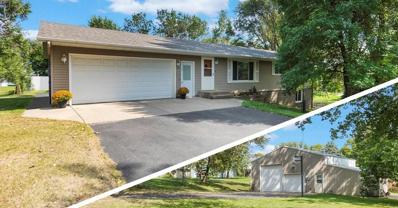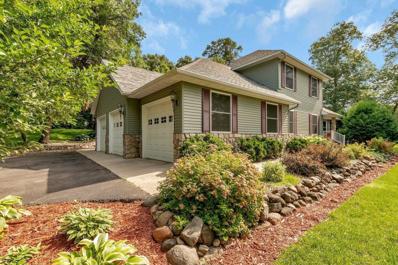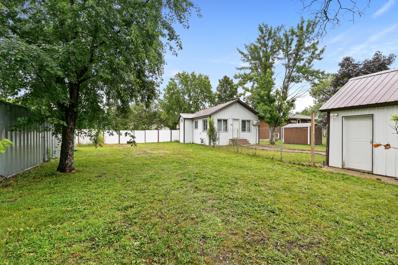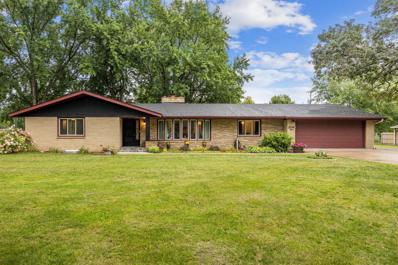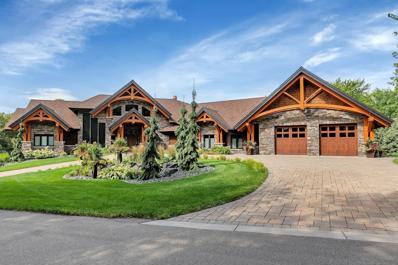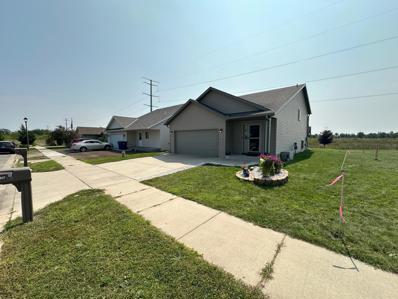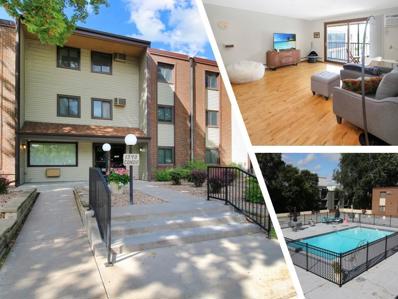Saint Cloud MN Homes for Sale
$309,900
29 Roger Road Saint Cloud, MN 56301
- Type:
- Single Family
- Sq.Ft.:
- 2,502
- Status:
- Active
- Beds:
- 4
- Lot size:
- 0.39 Acres
- Year built:
- 1950
- Baths:
- 2.00
- MLS#:
- 6621910
- Subdivision:
- Fernwood 2nd Add
ADDITIONAL INFORMATION
This beautiful 2 story home has fresh paint, new high efficiency furnace, wood burning fireplace, plus so much more. It offers an ideal layout with a large living room and formal dining room. The spacious eat-in kitchen has stainless appliances and a lot of counter and cabinet space. There are large windows which bring in so much natural light. The sunroom, which is off the kitchen, has views of the beautiful backyard. There is a sliding door which leads out to the deck for more relaxing space. There is a handy ¾ bath on this level too. The upper level has 4 spacious bedrooms with hardwood floors and large closets. The upper-level bathroom has double sinks and plenty of storage space. When entering the lower level you will see it is a walkout. The family room is perfect for a game room or watching TV. There is an office space along with the laundry room. The newly installed sliding door leads out to a large paver patio. Its location in the Fernwood neighborhood is convenient for shopping, dining, recreation and much more. There is easy access to HWY 15 and I-94 too. Come and take a look at your new home! Professional photos are coming.
- Type:
- Single Family
- Sq.Ft.:
- 2,984
- Status:
- Active
- Beds:
- 4
- Lot size:
- 0.82 Acres
- Year built:
- 2024
- Baths:
- 3.00
- MLS#:
- 6611380
- Subdivision:
- Walden Woods Two
ADDITIONAL INFORMATION
New construction walkout rambler in beautiful Walden Woods completed in Spring 2024. Attention to detail designed to fit all your needs now or as your forever home. Enjoy primary amenities on the main level + a full lower level for family gatherings, guests, storage, & the weekend overnights with the grandkids. This is the time of your life you have long awaited for. Exceptionally designed w/open floor plan. Gourmet kitchen with abundant custom Alder cabinetry w/quiet close operation, under cabinet lighting, lg center island, walk-in pantry, quartz countertops, ceramic tile backsplash, & upgrade Coretech LVP in Aver Walnut throughout many main living areas. 2 MF bedrooms, (primary bedroom with large walk-in closet and private 3/4 bath), MF laundry, mudroom with custom built-ins, vaulted ceiling w/eye catching beam, recessed lighting, dining area leading to a maintenance free deck overlooking the back yard. The living room features a cozy gas fireplace with stacked stone surround. Large windows allow for great natural light, remote powered blinds & more. Walkout lower level with spacious family room, 2 bedrooms (both with walk-in closet), a full bath, patio, & storage. Heated & insulated 4-stall garage with 16x9 doors, and a charging station for your electric car if you so choose. Concrete driveway, oversized lot, covered front porch, underground sprinkling, custom blinds and built-ins, a security system, & so much more! This is the perfect place to call home!
- Type:
- Single Family
- Sq.Ft.:
- 2,988
- Status:
- Active
- Beds:
- 5
- Lot size:
- 0.35 Acres
- Year built:
- 2024
- Baths:
- 3.00
- MLS#:
- 6609307
- Subdivision:
- Natures Ridge 2
ADDITIONAL INFORMATION
Put your finishing touches on this New Construction Home. Open floor plan with 3 Bedrooms, 2 Bathrooms on the main level, Great Kitchen with large island, built-in Pantry and Stainless-Steel Appliances. The Primary Bedroom features an en-suite, walk-in shower and large walk-in closet. Main floor Laundry, Fireplace. Enjoy views from your Rear Covered Deck or the Front Porch. The Lower Level has 2-Bedrooms, Full Bathroom and Large Recreation Room. Walkout lower-level access to your backyard Patio. 3-Stall Insulated Garage. Great Southside location located in a quite Cul-De Sac, close to parks and walking trails.
- Type:
- Single Family
- Sq.Ft.:
- 3,324
- Status:
- Active
- Beds:
- 4
- Lot size:
- 1 Acres
- Year built:
- 1984
- Baths:
- 4.00
- MLS#:
- 6609367
- Subdivision:
- Bent Tree Acres
ADDITIONAL INFORMATION
Beautiful, Spacious, Very Well maintained home that includes 4 bedrooms, 4 bath, 4 car garage insulated and heated on a 1 acre lot with in-ground sprinkler system (sand point) in Bent Tree Acres in South St. Cloud. Many updates: New roof November of 2021. Remodeled kitchen with granite counter-tops, dark cherry wood stained cabinets, stainless steel energy star appliances, new LVP flooring and paint in 2020. New closets and flooring in the mudroom/storage room in 2021. New carpet, LVP flooring and gas fireplace in the Great room in 2021. New LVP flooring and paint in the Laundry room in 2020. Remodeled lower level with carpet, tile flooring and paint in 2023. Main level family room paint in 2020. New patio, pergola, landscaping and gutters in 2018. New furnace in 2012 and ac in 2020. New Water Softener October 2017. New Hot Water Heater 2018/19. New garage door openers in 2023. Sit in the Great room, 3 season porch or on the patio under the pergola enjoying the beautiful sunsets and the great outdoors.
- Type:
- Single Family
- Sq.Ft.:
- 1,067
- Status:
- Active
- Beds:
- 2
- Lot size:
- 0.32 Acres
- Year built:
- 2024
- Baths:
- 1.00
- MLS#:
- 6607607
- Subdivision:
- Emerald Ponds 2nd Add
ADDITIONAL INFORMATION
Now is your chance to own a New construction home in a great location. Check out this home with many features to fit your needs, vaulted ceilings, spacious living room for entertaining. Stainless steel appliances, Spacious Kitchen for entertaining with center island. Lower level is unfinished to allow for your future ideas and plans. Many possibilities. larger two car garage for all of your storage needs. Don't miss this NEW home. Pictures are of similar model. Home to have two stall garage.
- Type:
- Single Family
- Sq.Ft.:
- 1,071
- Status:
- Active
- Beds:
- 2
- Lot size:
- 0.27 Acres
- Year built:
- 2024
- Baths:
- 1.00
- MLS#:
- 6607143
- Subdivision:
- Emerald Ponds 2nd Add
ADDITIONAL INFORMATION
Now is your chance to own a New construction home in a great location. Check out this home with many features to fit your needs, vaulted ceilings, spacious living room for entertaining. Stainless steel appliances, Spacious Kitchen for entertaining with center island. Lower level is unfinished to allow for your future ideas and plans. Many possibilities. Don't miss this NEW Home!! Home to have larger two stall garage.
- Type:
- Single Family
- Sq.Ft.:
- 1,659
- Status:
- Active
- Beds:
- 3
- Lot size:
- 0.17 Acres
- Year built:
- 1959
- Baths:
- 2.00
- MLS#:
- 6603869
ADDITIONAL INFORMATION
3 bed/2 bath rambler on south side. Main level features 2 bedrooms on the main level with 1 full bath, kitchen with new countertops, and a family room. Lower level has a 3/4 bath and 1 bedroom. There is also a workshop in the lower level and a 2nd family room. Lower level is fully finished. Home has new carpet and paint. Outside features a partially fenced yard and 2 stall detached with garage door openers. Home is move in ready!
$409,000
31016 Goldfinch Rockville, MN 56301
- Type:
- Single Family
- Sq.Ft.:
- 2,486
- Status:
- Active
- Beds:
- 4
- Year built:
- 2023
- Baths:
- 3.00
- MLS#:
- 6604776
- Subdivision:
- Brentwood Hill
ADDITIONAL INFORMATION
ASK US HOW you can start building YOUR DREAM HOME with very little down. A MUST-SEE NEW MODEL – MOVE-IN READY! THE RETREAT MODEL IS ONE OF THOMAS ALLEN HOMES MOST POPULAR AND MOST AFFORDABLE FLOORPLANS! The Retreat offers a lot of finished square footage for money. The Brentwood Hill development in Rockville has other models under construction. If personalization is what you want, at Thomas Allen Homes, we build according to your selected home plans, allowing our clients to plan their finishes, colors, and options. This community is now open for building, making it ideal for buyers who desire the convenience of city amenities paired with a charming small-town feel or like wildlife in their backyard. Conveniently located across from Pleasant Lake public landing and Lions Park, it will be easy to launch your boat, be among the first to select your premium lot. Now is the ideal time to turn your dreams into reality and secure your spot in a nice tranquil neighborhood! This stunning home is one of four available floor plans. Featuring a gorgeous three-level split with four bedrooms and three bathrooms, and walkout basement. To provide more privacy, the large Master suite is situated away from the rest of the home, complete with a walk-in closet and a dual sink vanity in the Master bath. The spacious yard is Fully landscaped with underground irrigation. For an extra incentive, washer, dryer, and water softener are offered for this listing only. Rocori School District is currently accepting open enrollment. Come experience a rural character new build close to major city amenities.
- Type:
- Single Family
- Sq.Ft.:
- 1,601
- Status:
- Active
- Beds:
- 3
- Lot size:
- 0.21 Acres
- Year built:
- 1999
- Baths:
- 2.00
- MLS#:
- 6603706
- Subdivision:
- Southwood Heights 5
ADDITIONAL INFORMATION
Welcome to your new home! This charming house is waiting for you. Nestled in a peaceful neighborhood on a quiet cul-de-sac, you'll love the location in the Southwood Heights Addition, offering access to a park, covered picnic area, walking trails, a pond, so close to I-94 and a quick shot to the Twin Cities Metro. The vaulted ceilings and open-concept kitchen, dining, and living areas create a perfect space for hosting gatherings. New furnace and AC in 2017, new washer and dryer in 2017, new deck in 2020 with added privacy fencing in 2021, and a new refrigerator in 2020. You can unwind on the low-maintenance deck or enjoy the expansive backyard, perfect for outdoor activities, entertaining, or a BBQ. Don't miss your chance to live in this highly desirable part of St. Cloud!
- Type:
- Single Family
- Sq.Ft.:
- 2,460
- Status:
- Active
- Beds:
- 3
- Lot size:
- 2.1 Acres
- Year built:
- 1961
- Baths:
- 2.00
- MLS#:
- 6603042
- Subdivision:
- Hidden Acres
ADDITIONAL INFORMATION
Very peaceful 2 acre lot on Southside of town. Come see this rambler with an extra garage, plus shed and fenced in portion of yard for pets. Nicely appointed upper level with brand new bathroom and all new flooring and new pump. Home also features all new windows and newer boiler for great efficiency. Three bedrooms on one level, new pocket doors, gorgeous kitchen with plenty of room.
- Type:
- Single Family
- Sq.Ft.:
- 1,931
- Status:
- Active
- Beds:
- 4
- Lot size:
- 0.29 Acres
- Year built:
- 1940
- Baths:
- 2.00
- MLS#:
- 6602787
ADDITIONAL INFORMATION
Charming, well cared for 4BR/2BA/2CAR home with spacious living room, two main floor bedrooms, full bath, large eat in kitchen with new stainless steel appliances. Hardwood floors throughout main floor. Upstairs you will find an expansive bedroom with multiple closets and attic for storage. On the lower level, the fourth bedroom/home office is adjacent to the family room, a large gathering space which features a beautiful stone, gas fireplace. Large storage room in addition to the essential 1/2 bath and laundry room where the sand point well is housed. Private, fenced, park like backyard with expansive patios, raised beds, perennial gardens, fire pit and darling playhouse. Oversized garage with new service door to backyard and breezeway to the house. New roof, new furnace, new garage door opener newer washer and dryer.
- Type:
- Single Family
- Sq.Ft.:
- 1,944
- Status:
- Active
- Beds:
- 4
- Lot size:
- 0.12 Acres
- Year built:
- 1915
- Baths:
- 2.00
- MLS#:
- 6602142
ADDITIONAL INFORMATION
Welcome to your dream home! This beautifully remodeled property features four spacious bedrooms and two modern bathrooms, offering both comfort and style. The open-concept living area is perfect for entertaining, and the kitchen boasts contemporary finishes and high-end appliances. You'll also appreciate the convenience of the attached two-car garage, providing ample space for your vehicles and extra storage. Located in a sought-after area of St. Cloud, this home is close to all amenities, including shopping, dining, and excellent schools. Don't miss out on this incredible opportunity to own a move-in-ready home in a fantastic location. Contact us today to schedule a viewing!
- Type:
- Single Family
- Sq.Ft.:
- 2,465
- Status:
- Active
- Beds:
- 4
- Lot size:
- 0.69 Acres
- Year built:
- 1979
- Baths:
- 2.00
- MLS#:
- 6601617
- Subdivision:
- Annis Acres
ADDITIONAL INFORMATION
This Beautifully updated rambler with 3 main floor bedrooms sits on a serene .69-acre wooded lot with mature trees which offer some privacy and is conveniently located on the edge of popular St Augusta. Relax by the outdoor fireplace complete with a trendy pergola and beautiful stamped concrete patio. Don’t be misled by the age of this home—it's loaded with many modern upgrades! Enjoy stunning Acacia hardwood floors, upgraded custom cabinetry with rollouts, sleek granite countertops, stylish tile backsplash and a spacious island perfect for entertaining. 3-panel doors, tons of storage and ceramic bathrooms. Main floor laundry rough in. The lower level features a huge entertainment room with fireplace, large bedroom with walk in closets and a flex room(utilize as an office, game area or maybe a 5th bedroom). Vinyl windows and metal siding. 24x24 attached garage plus 20x24 detached garage. The well is hooked up for outside use, save on watering your lawn! Recently appraised at $400,000! 2 miles to I-94. Kimball School buses pick up in the area.
- Type:
- Single Family
- Sq.Ft.:
- 2,524
- Status:
- Active
- Beds:
- 4
- Lot size:
- 0.56 Acres
- Year built:
- 2015
- Baths:
- 3.00
- MLS#:
- 6597454
- Subdivision:
- Stone Gate
ADDITIONAL INFORMATION
Only available due to the seller having job relocation! Why wait to build when you can own this former model that has been meticulously maintained… Enjoy the open concept on the main level with a walkout to the patio that is great for grilling/ dining all summer long. The upper level features 3 bedrooms with the primary suit consisting of a spacious walk-in tile shower. The lower level features an additional walkout to the private backyard that is perfect for relaxation or nature viewing. The bedroom in the lower level is a great bonus room for an at home office or home gym. The neighborhood pool is right across the road. Additional amenities in the sought-after stone-gate community include a pickleball court and walking trails. This home is within close proximity to golf courses, shopping, entertainment and an abundance of restaurants. This spectacular property is sure to please and ready for new owners to enjoy and call it home! Only available due to the seller having job relocation! Why wait to build when you can own this former model that has been meticulously maintained… Enjoy the open concept on the main level with a walkout to the patio that is great for grilling/ dining all summer long. The upper level features 3 bedrooms with the primary suit consisting of a spacious walk-in tile shower. The lower level features an additional walkout to the private backyard that is perfect for relaxation or nature viewing. The 4th bedroom in the lower level is a great bonus room for an at home office or home gym. The neighborhood pool is right across the road. Additional amenities in the sought-after stone-gate community include a pickleball court and walking trails. This home is within close proximity to golf courses, shopping, entertainment and an abundance of restaurants. Be sure to check out the features list as there are too many amenities to list. This spectacular property is sure to please and ready for new owners to enjoy and call it home!
- Type:
- Single Family
- Sq.Ft.:
- 3,673
- Status:
- Active
- Beds:
- 6
- Lot size:
- 0.62 Acres
- Year built:
- 2007
- Baths:
- 3.00
- MLS#:
- 6597077
- Subdivision:
- Quarry Woods Second Add
ADDITIONAL INFORMATION
Exceptional custom rambler recently renovated (2024). Property is located on cul-de-sac with only one other house & backs up to heavily wooded city-owned land, private. True double-lot with extensive local-granite landscaping & wraparound driveway to bonus garage & storage shed. Option to purchase adjacent lot. One level living with main floor primary suite, laundry/mudroom, home office, fancy covered screen porch, huge composite deck (16x24), 12' ceilings in living room with built-ins surrounding gas fireplace, Anderson windows, office, beautiful kitchen with pantry. Oversized 3 stall garage, 34' depth, fully finished/insulated, painted walls, epoxy floors, Masterlift garage door openers. Tuck under garage measures (20x35) semi-finished, designated storage closets, well-lit, direct access inside home. Walkout lower level with 9' ceilings, home theater, wet bar, bonus room, in-floor heat, new mechanicals, extensive storage.
- Type:
- Single Family
- Sq.Ft.:
- 2,784
- Status:
- Active
- Beds:
- 5
- Year built:
- 2024
- Baths:
- 3.00
- MLS#:
- 6596816
- Subdivision:
- Brentwood Hill
ADDITIONAL INFORMATION
**SPEC HOME*** This home is 1 of 4 floor plans for sale. A beautiful 5 bedroom 3 bath is a must see 3 level split. A full master suite resides above the garage with walk in closet and master bath. Walkout basement with option of 5 bedroom/or office. This development is across from Pleasant Lake and Lions Park. Children in this development attend Rocori schools as they are taking open enrollment. Development is designated St. Cloud school district, Rocori school district accepts open enrollment. At Thomas Allen Homes we build from home plans and allow your clients to select their own finishes, colors, options, etc. Building in this community is now here and awaiting your next buyer looking for a large city amenities with a small town feel. Be the first to select your premium lot. Now is the time to build your dreams and secure your spot for FALL 2024! New Build pricing starting at 300K. Move in ready models available now.
- Type:
- Single Family
- Sq.Ft.:
- 2,818
- Status:
- Active
- Beds:
- 4
- Lot size:
- 0.32 Acres
- Year built:
- 1997
- Baths:
- 2.00
- MLS#:
- 6597238
- Subdivision:
- Cimarron Estates Second Add
ADDITIONAL INFORMATION
Spacious and Beautiful home in popular Cimarron Neighborhood. 4 large bedrooms, plus a den/office/ flex area in the lower level walkout. Wonderful entertainment spaces with a huge kitchen island, an abundance of cabinetry plus a large family room addition! You will love the vaulted ceilings, larger foyer area, walk in closets, and extra storage spaces. Snuggle by the cozy gas fireplace this winter. Home has a new roof in 2022 and a new furnace in 2021. Enjoy the 15 x 18 deck, an extra shed, and this home backs up to the park. No backyard neighbors. The lower level also offers a wet bar with built ins and a walkout to the luscious landscaped yard. Welcome Home!
- Type:
- Single Family
- Sq.Ft.:
- 2,152
- Status:
- Active
- Beds:
- 3
- Lot size:
- 0.75 Acres
- Year built:
- 1980
- Baths:
- 2.00
- MLS#:
- 6594000
- Subdivision:
- Sj Smith Add
ADDITIONAL INFORMATION
Affordable property, centrally located w/desirable rambler floorplan, 30x40 heated pole building on a oversized .75 acre lot! Pride of ownership... this cared for home has a popular open concept kitchen/dining room. Deck access from the dining room, perfect for outdoor cooking. Spacious living area w/large window for natural light. Main level features 3 bedrooms & full bathroom. Lower level is a walk-out to the concrete patio. Basement features an office, laundry room, family room & bonus space; 4th bedroom could be easily added! Appreciate the new roof, steel siding, insulated/attached garage, walk-out basement, well, playhouse & much more! Pole building is 30x30 with a 10' addition; convenient second driveway for the shed. Enjoy the peacefulness & privacy this lot has to offer; located close to major roads & in a mature neighborhood. Book your showing today!
- Type:
- Single Family
- Sq.Ft.:
- 1,978
- Status:
- Active
- Beds:
- 3
- Lot size:
- 0.5 Acres
- Year built:
- 2015
- Baths:
- 2.00
- MLS#:
- 6587602
- Subdivision:
- Sommersby 2
ADDITIONAL INFORMATION
This attractive custom built patio home sits on a one half acre lot in a quiet cul de sac, and offers a huge heated and finished garage, and a basement storage area that is 24x14 ft, with over 6 ft ceiling height! The open floor plan boasts high ceilings, and you will not believe all of the windows! The gorgeous kitchen has hickory flooring, stainless steel appliances, granite counters, tile backsplash, painted cabinets and a walk-in pantry. There is a corner gas fireplace in the living room and plenty of large windows to take advantage of the great views. Next to the dining area is a sunroom, certainly where you will spend most of your time. The primary suite has a walk-in closet and private bath with granite counters on the dual vanities, and a walk-in tile shower. There is a second bedroom and full bath, as well as an office that can be converted into a 3rd bedroom if needed. Outside you will find ideal front and rear patios, and the oversized garage is 36x24 ft, with the end stall 28 ft deep, and it has an overhead screen door! The garage leads to the large basement storage area/storm shelter. There is a sprinkler system for the yard, and the home has steel siding. You will love this south side location, in the popular Sommersby neighborhood.
- Type:
- Single Family
- Sq.Ft.:
- 3,657
- Status:
- Active
- Beds:
- 5
- Lot size:
- 1.01 Acres
- Year built:
- 2001
- Baths:
- 4.00
- MLS#:
- 6589444
- Subdivision:
- Terrace Hills
ADDITIONAL INFORMATION
Spacious 5-Bedroom home on 1 Acre! This stunning 5 bedroom home boasts an open floor plan perfect for entertaining. Enjoy the large kitchen featuring granite countertops and new stainless steel appliances. The main floor offers ample livings space while the finished basement includes a cozy fireplace, wet bar, and oversized rec room. The master suite is complete with a walk-in closet and private Jack and Jill bathroom. Recent updates include a new roof and siding in 2023. Spend your fall evenings relaxing on the large deck or patio! This home is a must see - Schedule a showing today!
- Type:
- Single Family
- Sq.Ft.:
- 612
- Status:
- Active
- Beds:
- 3
- Lot size:
- 0.26 Acres
- Year built:
- 1960
- Baths:
- 1.00
- MLS#:
- 6589149
- Subdivision:
- Normal Park Add
ADDITIONAL INFORMATION
HUGE double lot with secured outdoor storage space. This is a great home for someone with large storage needs. There is a double lot and the second lot is fully fenced in and includes a private gate for secure access. Great for storing campers, fish houses, or other larger equipment. The home has been updated with metal siding and roof on the home and garage. Inside the home has great usable space and includes three bedrooms and a full bathroom. The detached garage offers space to get your vehicle out of the elements or for additional indoor storage. An affordable property that meets your needs for storage as well as functional living space. Conveniently located close to schools, parks, shopping, and restaurants. Schedule your showing today.
- Type:
- Single Family
- Sq.Ft.:
- 3,895
- Status:
- Active
- Beds:
- 5
- Lot size:
- 0.75 Acres
- Year built:
- 1964
- Baths:
- 4.00
- MLS#:
- 6589832
- Subdivision:
- Halliday Hills Add
ADDITIONAL INFORMATION
This stunning 1-story, 5-bedroom, 4-bath home sits on .75 acres. You’ll appreciate the open concept as soon as you enter this spacious home, perfect for entertaining and family gatherings. The kitchen was completely remodeled in 2017 and includes a walk-in pantry and SS appliances. The informal dining room opens onto a sizable patio, giving you easy access to the tree-covered backyard. There is a generous primary suite on the main level. It also includes two additional bedrooms, plus a recently updated main bathroom and main floor laundry room. The lower level features a large family area, multi-purpose space (game room or craft area, etc.), a fireplace, two additional bedrooms, a three-fourth bath and a workroom. There is an attached two-stall+ finished garage with a workshop or storage area and So Much More! Updates include 2024 – Updated Main Bathroom, New Dishwasher and Carpet in lower level bedroom, 2023 - New roof, Well pump, and Washer/Dryer, 2022 - New AC and Microwave, 2021 - Carpet in primary bedroom, 2020 - Lower level bathroom.
$3,699,990
3121 Blackheath Drive Saint Cloud, MN 56301
- Type:
- Single Family
- Sq.Ft.:
- 8,338
- Status:
- Active
- Beds:
- 4
- Lot size:
- 0.64 Acres
- Year built:
- 2018
- Baths:
- 6.00
- MLS#:
- 6588707
- Subdivision:
- Country Club Estates Four
ADDITIONAL INFORMATION
Enjoy the epitome of luxury living on the 16th hole at the St. Cloud Country Club. Following almost 3 years of construction, the home was finished in 2018, with over 8,300 finished square feet. This custom 4+ bedroom 6 bath dream home offers the experience of ultimate luxury, paired with exquisite design details and top end touches throughout, all in a peaceful and tranquil setting. A circular paver stone driveway greets you in front of this timber framed home with stunning curb appeal. You enter into what could be called the greatest of all great rooms! It is an architectural masterpiece that consists of a massive fireplace encased by gorgeous timber framing and endless views over the course. Only the spacious gourmet kitchen could upstage the great room. It was absolutely built for entertaining: complete with Wolf and Sub-Zero luxury appliances, custom granite, gorgeous cabinetry with rich natural wood elements throughout to create a warm and inviting space, as well as a thoughtfully curated private prep pantry/butler area. You may get lost in the beautiful, private protected views from both the great room & sunroom. The main level primary suite also offers views from the large, covered porch and features an enormous walk-in closet finished with top end storage and details, as well as an ensuite primary bath offering every feature you could hope for. There is an additional bedroom with ensuite bath located on the main level as well, along with an oversized laundry space. There is in-floor heat, even on this main level. It’s hard not to be in awe of the gorgeous juxtaposition of the custom staircase, which somehow manages to successfully combine stainless steel with soft pine wood. As you make your way up to the second floor, you will have a chance to enjoy some of the best views, leading you to a large loft and the den/office. As you descend down to the lower level, you will be greeted with a large, fully equipped bar and game area with fireplace. Walk outside on this level and enjoy the large screened in patio complete with custom screen blinds to accommodate any conditions, allowing you to enjoy all of the beautiful Minnesota seasons! The lower level includes two more large bedrooms, an elegant bath, a wonderfully sized workout room, as well as a large theater room which is even equipped with its own snack area. This level wouldn’t be complete without your own private wine cellar with attractive stone details and plenty of room to add all of your favorite bottles. For your comfort, the polished concrete floors are heated throughout the lower level as well. Safely tucked under the already impressive 6 stall, heated garage and accessible from the lower level, you will find another 1800+ ft for storage or additional hobby space in the lower garage. This area also has outdoor access, perfect for storing your golf cart or outdoor toys. The home is fully automated, so you remotely control heat, lights, cameras, access and more remotely. The location is second to none with southwest exposure for sunsets over the creek and the golf course, near the Mississippi River and the Beaver Island Trail, and just five minutes from I94! Enjoy all the amenities of the St Cloud County Club with its newly remodeled club house and restaurant, the pool, and the new pickleball courts.
- Type:
- Single Family
- Sq.Ft.:
- 1,940
- Status:
- Active
- Beds:
- 3
- Lot size:
- 0.23 Acres
- Year built:
- 2008
- Baths:
- 2.00
- MLS#:
- 6585425
ADDITIONAL INFORMATION
Fully Finished Home in South Saint Cloud. Home is Featuring 3 Bedrooms and 2 Full Baths. Open Floor Plan, SS Appliances, Kitchen Has Natural Stone Back Splash And A Huge Walk In Pantry. Enjoy no back yard neighbors and a quiet dead end street.
- Type:
- Low-Rise
- Sq.Ft.:
- 741
- Status:
- Active
- Beds:
- 1
- Year built:
- 1973
- Baths:
- 1.00
- MLS#:
- 6583612
- Subdivision:
- Thirteen Forty Condo Apts 1340
ADDITIONAL INFORMATION
Welcome to this exquisite top-floor interior unit, offering a bright and spacious 1-bedroom, 1-bathroom layout with elegant hickory hardwood flooring and a patio door out to the balcony off the living room that overlooks the serene pool area. Impeccably updated and move-in ready, this unit is spotless and even comes with an option to be fully furnished. Spend your summer days relaxing in the recently renovated rooftop pool, or host a barbecue on the expansive patio—perfect for entertaining guests. The party room is available for gatherings, and the newly upgraded elevator provides effortless access to all amenities, including the rooftop and grilling areas. This building boasts a variety of amenities, including a game room, sauna, and two laundry rooms conveniently located on each floor. Additional features include a personal storage unit, a heated underground parking stall, and enhanced security with cameras throughout the building.
Andrea D. Conner, License # 40471694,Xome Inc., License 40368414, [email protected], 844-400-XOME (9663), 750 State Highway 121 Bypass, Suite 100, Lewisville, TX 75067

Xome Inc. is not a Multiple Listing Service (MLS), nor does it offer MLS access. This website is a service of Xome Inc., a broker Participant of the Regional Multiple Listing Service of Minnesota, Inc. Open House information is subject to change without notice. The data relating to real estate for sale on this web site comes in part from the Broker ReciprocitySM Program of the Regional Multiple Listing Service of Minnesota, Inc. are marked with the Broker ReciprocitySM logo or the Broker ReciprocitySM thumbnail logo (little black house) and detailed information about them includes the name of the listing brokers. Copyright 2024, Regional Multiple Listing Service of Minnesota, Inc. All rights reserved.
Saint Cloud Real Estate
The median home value in Saint Cloud, MN is $218,600. This is lower than the county median home value of $259,300. The national median home value is $338,100. The average price of homes sold in Saint Cloud, MN is $218,600. Approximately 46.99% of Saint Cloud homes are owned, compared to 47.47% rented, while 5.54% are vacant. Saint Cloud real estate listings include condos, townhomes, and single family homes for sale. Commercial properties are also available. If you see a property you’re interested in, contact a Saint Cloud real estate agent to arrange a tour today!
Saint Cloud 56301 is less family-centric than the surrounding county with 27.72% of the households containing married families with children. The county average for households married with children is 33.31%.
Saint Cloud Weather
