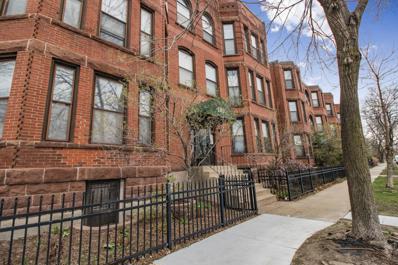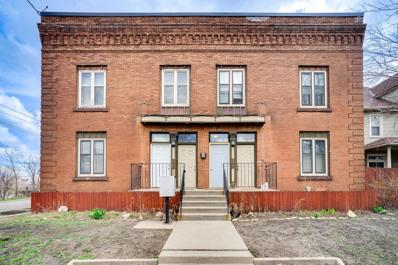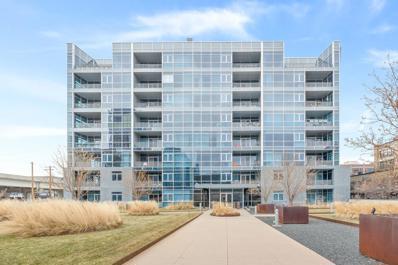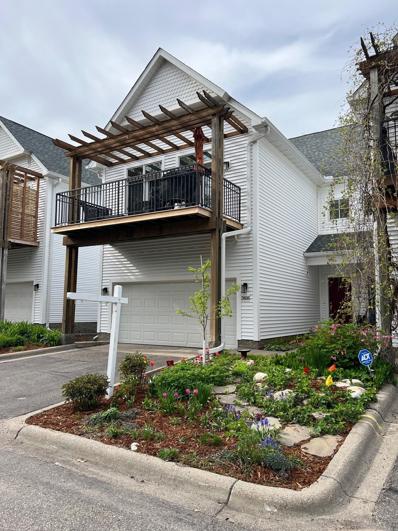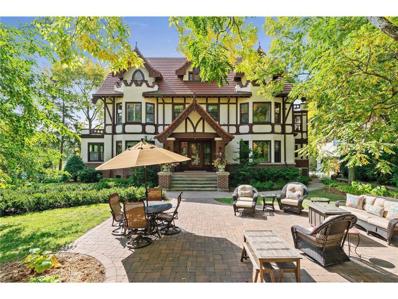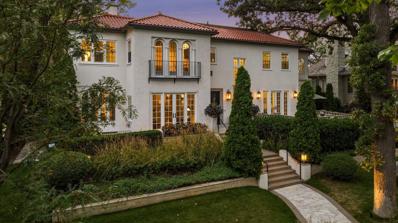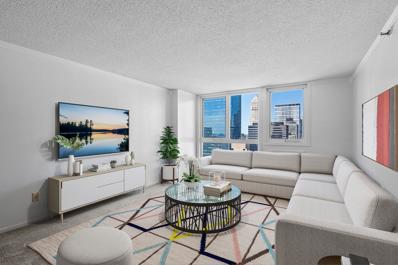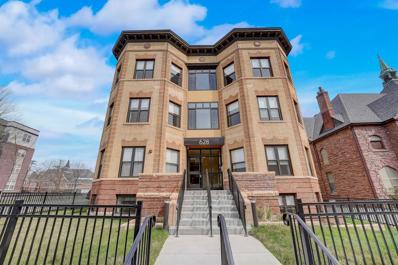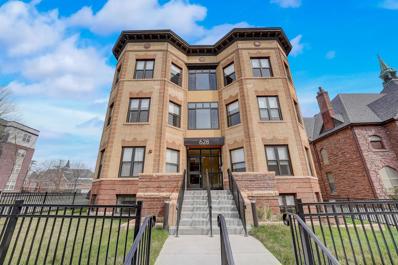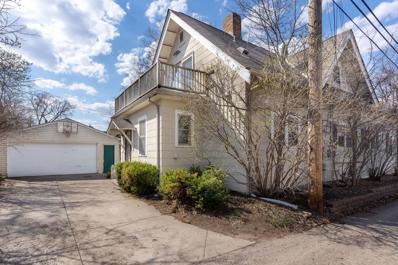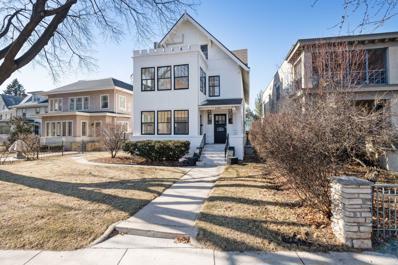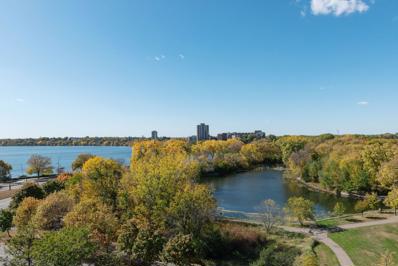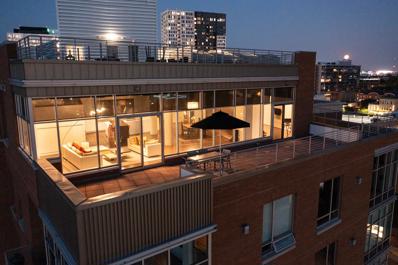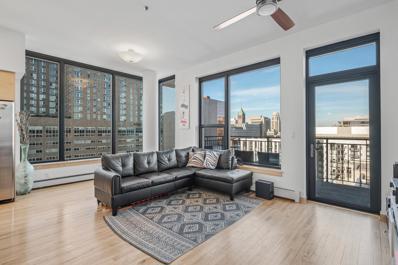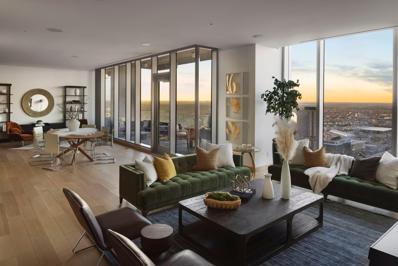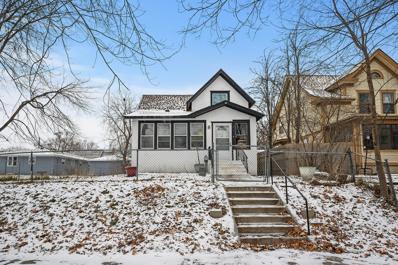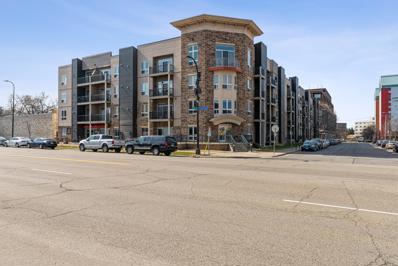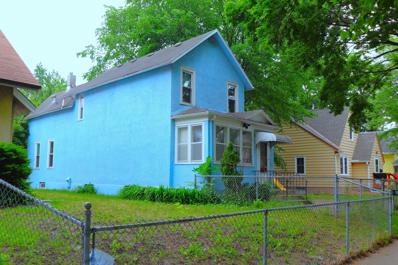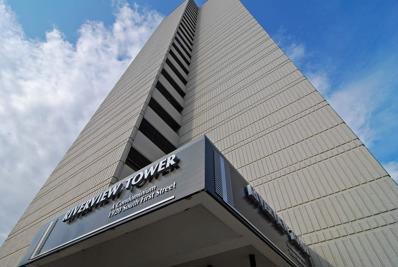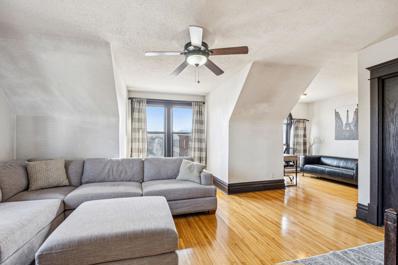Minneapolis MN Homes for Sale
- Type:
- Low-Rise
- Sq.Ft.:
- 730
- Status:
- Active
- Beds:
- 2
- Lot size:
- 0.59 Acres
- Year built:
- 1891
- Baths:
- 1.00
- MLS#:
- 6520972
- Subdivision:
- Co-op Cityview Cooperative 0112
ADDITIONAL INFORMATION
Welcome to this fantastic Cityview Cooperative unit. Please note this is a co-op, not a condo, and will require special financing or cash. This unit features downtown views, 2 story living, exposed brick, new extra tall windows, new carpet, updated appliances, lovely separation of living with kitchen/dining and living on the main floor and bedrooms and bath in the lower level, separate storage space right next door & more! This community is pet friendly. This co-op community offers a shared community room, workshop, free laundry and amazing gardens and green space. There is plenty of close on street parking, and some off-street parking available for rent. Association fees cover virtually everything including property tax, wifi & basic cable, heat, water/sewer & garbage. There is an option to volunteer with the co-op to reduce your monthly association fee by up to $150/mo.
- Type:
- Low-Rise
- Sq.Ft.:
- 1,380
- Status:
- Active
- Beds:
- 1
- Year built:
- 1901
- Baths:
- 1.00
- MLS#:
- 6509438
- Subdivision:
- Condo 0225 The Phoenix Condo
ADDITIONAL INFORMATION
Unique condo living experience on the edge of downtown Minneapolis provides easy access to major freeways and short walk/drive to all downtown has to offer. Cute condo being sold AS IS. New carpet in foyer and bedroom. In unit laundry (full size Washer/Dryer. Newer dryer delivered 2021 but not installed. Private entrance with fenced and gated back yard space. Pet friendly. ALL photos featuring furnishings are AI Generated and intended to show potential use”. Each photo is labeled Virtually Staged.
- Type:
- Other
- Sq.Ft.:
- 810
- Status:
- Active
- Beds:
- 1
- Year built:
- 2006
- Baths:
- 1.00
- MLS#:
- 6518758
- Subdivision:
- Cic 1837 Skyscape
ADDITIONAL INFORMATION
Let your urban lifestyle come alive with this amazing condo at Skyscape. This 3rd floor furnished 1 bed/1bath space features in-unit laundry, dynamic views from your deck overlooking Portland Ave, a walk-in closet for your wardrobe, and much more. Check out the amazing amenities on the 6th floor where you can enjoy some fresh air on the lawn, BBQ on those summer nights, use the gym, sauna, hot tub, and community room. Skyscape is a luxury building featuring a security guard in the lobby and a climate-controlled parking garage for both owners and guests. Living room and bedroom photos are virtually staged.
$2,374,000
2500 Lake Place Minneapolis, MN 55405
- Type:
- Single Family
- Sq.Ft.:
- 7,403
- Status:
- Active
- Beds:
- 6
- Lot size:
- 0.31 Acres
- Year built:
- 1909
- Baths:
- 6.00
- MLS#:
- 6516820
- Subdivision:
- Lake Of The Isles Add
ADDITIONAL INFORMATION
The recent transformation of this home will astound you! Now, it truly melds the original exquisite craftsmanship and timeless design, with contemporary stylish finishes. Upon entering the home, you see how the fresh newly enameled millwork lives side by side with the warm finishes of this turn of the century Arts&Crafts masterpiece. From the gracious living room, dining room and stunning office/sunroom, one seamlessly enters the kitchen/family room. The large, impressive kitchen is gracefully situated adjacent to a spacious open and airy family room where the enameling of the cabinetry is truly a thing of beauty. Numerous large windows treat the viewer with wonderful views of the outdoor terrace, pool and deck. The home is brilliantly sited forward on this large lot creating a private country club type setting in the backyard. Imagine dining on the large deck offering spectacular views of Lake of the Isles while just a few steps down a state-of-the-art pool, tasteful hardscapes, garden & pergola perfect for spring, summer and fall gatherings. The warmth, comfort & distinguished design carry through to the interiors as well. The essence of the 1909 structure, with its Prairie School beginnings, has been carefully preserved and enhanced. A full renovation in 2018 created a glorious kitchen w/a 10ft quartzite island, the highest-grade appliance & master crafted cabinetry. Likewise, in 2019 & 2023 the backyard was transformed into an urban oasis.
- Type:
- Other
- Sq.Ft.:
- 1,848
- Status:
- Active
- Beds:
- 2
- Year built:
- 2005
- Baths:
- 3.00
- MLS#:
- 6513017
- Subdivision:
- Cic 1369 Bookmen Stacks Condo
ADDITIONAL INFORMATION
MUST SEE Bookmen Stacks condo “05” unit in The North Loop with some of the best city views of downtown that one can find. 2 bedrooms, 3 bathrooms, 1 large bonus room, 2 premium underground adjacent parking spots, & 1 large storage unit (on same floor). Corner unit with balcony facing the downtown skyline makes this unit a rarely available find & is perfect for maintaining privacy while relaxing outdoors. Exposed concrete floors and ceilings, with incredible windows facing south wrapping around the condo. True modern living with an open kitchen and living room that is designed to entertain. The bedrooms are split on opposite sides of the condo, each with a large walk-in closet. The owner's suite is filled with natural light, and has an amazing bathroom with a separate tub and shower. Top floor fitness center and rooftop terrace with lounging furniture, outdoor grill, & fireplace for get togethers. Walking distance to incredible restaurants, bars, shops, and stadiums.
- Type:
- Townhouse
- Sq.Ft.:
- 2,425
- Status:
- Active
- Beds:
- 3
- Lot size:
- 1.52 Acres
- Year built:
- 1996
- Baths:
- 3.00
- MLS#:
- 6513384
- Subdivision:
- Cic 0772 Minikahda Cottages
ADDITIONAL INFORMATION
Incredible 3 BR end unit townhome nestled between Minikahda Club and Cedar Lake Trail at end of quiet cul-de-sac. Enjoy the oversized entertainer's dream kitchen with center island, HW floors and easy access to a large deck with gas line for grill hook-up. Roof, siding and Trex decking all new in 2023. Open floor plan flows from kitchen to spacious living room/dining room and half bath on upper level. Main level features generous owner's suite with a private deck, sitting area and walk-through closet to brand new private bath with tiled floors and double vanity. Lower level includes two additional bedrooms, full bath, laundry, and bonus storage area, as well as a walk-out to a patio overlooking the trail. Short walk to the Chain of Lakes, the Midtown Greenway, public transit and restaurants/shopping at Cedar Commons.
$1,750,000
2504 Euclid Place Minneapolis, MN 55405
- Type:
- Single Family
- Sq.Ft.:
- 7,137
- Status:
- Active
- Beds:
- 5
- Lot size:
- 0.26 Acres
- Year built:
- 1909
- Baths:
- 7.00
- MLS#:
- 6511561
- Subdivision:
- Lake Of The Isles Add
ADDITIONAL INFORMATION
Discover timeless elegance in this classic East Isles Tudor mansion, built in 1909 and boasting 6500 Sq. Ft with carriage house and luxury living spaces. Nestled two blocks from the serene Lake of the Isles, this meticulously crafted home features stunning millwork, hardwood floors and high end custom kitchen perfect for culinary enthusiasts. Retreat to the primary master suite for the ultimate comfort and relaxation. With its perfect blend of old-world charm and modern amenities, this residence offers a truly unparalleled living experience.
- Type:
- Single Family
- Sq.Ft.:
- 6,654
- Status:
- Active
- Beds:
- 6
- Lot size:
- 0.27 Acres
- Year built:
- 1922
- Baths:
- 7.00
- MLS#:
- 6508904
- Subdivision:
- Island Park Add
ADDITIONAL INFORMATION
Superbly maintained and updated, few homes take as phenomenal advantage of their setting on Lake of the Isles as does this beautiful home, with French doors from living room, dining room and breakfast room opening onto generous lake facing terraces. Set well above the Lake, the home radiates with natural light and features high ceilings, a wonderful circular floor plan ideal for entertaining, center island kitchen with adjoining breakfast room, main level family room, and rear mudroom. There are 4 bedrooms and 4 baths on the upper level, including the primary suite with sunroom and dressing room, as well as 2nd floor laundry. The fully remodeled lower level includes 2nd family room, bunk room/study nook, exercise room, wine cellar, and full bath, as well as walkout access to rear yard, which features pool and extensive terraces. Above the 3-car garage is a 2 bedroom/1 bath carriage house (853 SF) with kitchenette, living room and 2nd laundry. Fenced rear yard. New Ludowici clay tile roof and underlayment plus new copper gutters installed on house and carriage house September 2024.
- Type:
- Other
- Sq.Ft.:
- 685
- Status:
- Active
- Beds:
- 1
- Year built:
- 1985
- Baths:
- 1.00
- MLS#:
- 6502015
- Subdivision:
- Condo 0531 Centre Village Condos
ADDITIONAL INFORMATION
Welcome to urban living at its finest in this stylish 1-bedroom, 1-bathroom condo located at 433 S 7th Street, Unit 1921, in the heart of downtown Minneapolis. Boasting stunning views of the iconic Foshay Tower and a host of desirable amenities, this residence offers the perfect blend of comfort and convenience. One of the highlights of this condo is the storage unit and free laundry located on the same floor, offering added convenience for residents. Additionally, new windows were installed in 2019, providing improved energy efficiency and sound insulation. Located in the vibrant downtown west/business district, this condo offers easy access to shopping, dining, entertainment, and transportation . With access to 9 miles of skyway, you can explore the city year-round without ever stepping foot outside. All interior amenities on 15th floor were recently renovated in 2019, including mail room, package delivery/storage area, new fitness center equipment, business center, & party room.
- Type:
- Low-Rise
- Sq.Ft.:
- 736
- Status:
- Active
- Beds:
- 1
- Lot size:
- 0.2 Acres
- Year built:
- 1904
- Baths:
- 1.00
- MLS#:
- 6502189
- Subdivision:
- Hamlins Add
ADDITIONAL INFORMATION
Lower level 1-bedroom, 1-bath condominium offers modern living in a vibrant community. The spacious layout offers quiet, private living. Guests can gather in the community room for social events or meetings, and there’s an additional activity room for recreational purposes. Plus, each unit comes with its own individual storage space for keeping belongings organized. A community land trust property, meaning the buyer must meet income qualifications and be pre-approved by a lender partner, among other program requirements. Owner occupancy is required and resale restrictions apply.
- Type:
- Low-Rise
- Sq.Ft.:
- 1,590
- Status:
- Active
- Beds:
- 3
- Lot size:
- 0.2 Acres
- Year built:
- 1904
- Baths:
- 2.00
- MLS#:
- 6503458
- Subdivision:
- Hamlins Add
ADDITIONAL INFORMATION
This 3-bedroom, 2-bath condominium offers modern living in a vibrant community. The spacious layout includes an in-unit laundry, ensuring convenience and efficiency. Residents can gather in the community room for social events or meetings, and there’s an additional activity room for recreational purposes. Plus, each unit comes with its own individual storage space for keeping belongings organized. A community land trust property, meaning the buyer must meet income qualifications and be pre-approved by a lender partner, among program requirements. Owner occupancy is required and resale restrictions apply.
- Type:
- Single Family
- Sq.Ft.:
- 2,040
- Status:
- Active
- Beds:
- 3
- Lot size:
- 0.13 Acres
- Year built:
- 1901
- Baths:
- 2.00
- MLS#:
- 6503049
- Subdivision:
- Remingtons 2nd Add
ADDITIONAL INFORMATION
Incredible investment or owner occupant opportunity in convenient Uptown location! This spectacularly maintained Craftsman Bungalow is just a short walk to Lake Bde Mka Ska, parks and the restaurant scene! Hardwood floors, granite counter tops, stainless steel appliances, large main floor bedroom, main floor laundry and full main floor bath, as well as wood burning fireplace, full upstairs bath and a 2 car garage. Seller is open to contract for deed financing.
- Type:
- Low-Rise
- Sq.Ft.:
- 3,189
- Status:
- Active
- Beds:
- 3
- Year built:
- 1915
- Baths:
- 2.00
- MLS#:
- 6498644
- Subdivision:
- Lake Of The Isles Add
ADDITIONAL INFORMATION
Simply stunning, two-story residence will delight! Soaring ceilings, bathed in sunlight, a turn-of-the-century Kenwood Classic transformed into a modern masterpiece. A perfect balance of old and new. Delightful spaces masterfully blending formal and informal. A sun-filled sunroom leads to a spacious living room. Classic formal dining room with adjacent library/sitting room. A chef’s kitchen with several informal dining options. Completing the main level is a guest bedroom with full bath & family room-or office option. Upstairs will amaze!...primary bedroom w-walk-in-closet, additional office/fam room, sumptuous bathroom complete w/washer & dryer. Additional bedroom/den off a cozy sitting room w/wood-burning stove. Thoughtful and desirable common elements providing optimum use of the outdoors with common element patios/decks. Architecturally designed garage both versatile and well integrated. The convenience and ease of condominium living just steps from Isles on premier city avenue
- Type:
- Other
- Sq.Ft.:
- 1,497
- Status:
- Active
- Beds:
- 2
- Year built:
- 1979
- Baths:
- 2.00
- MLS#:
- 6498935
ADDITIONAL INFORMATION
This is the one you've been waiting for! Newly renovated corner end unit condo with beautiful lake views of Bde Maka Ska and Isles. Step out for your lake walks in seconds. Enjoy the multiple other recreating activities “the Lakes” have to offer: Biking, canoeing, kayaking, sailing, cross country skiing and more. Enjoy both your private balcony overlooking the lake for relaxing and entertaining. Gorgeous sunsets from your 5thfloor perch. This condo has been renovated with loving care. Open floor plan for easy living and for socializing. All updating incudes includes high-end finishes and quality appliances. Master Suite features Walk-in closet & Rain Head shower. Heated underground parking and onsite car wash station. Walking distance to both Bde Maka Ska and Lake of the Isles, close to restaurants, bars and grocery stores. Building rooftop, with spectacular lake and skyline view. Two parking stalls. One is heated and underground and the second spot is on outside ramp deck.
- Type:
- Single Family
- Sq.Ft.:
- 1,861
- Status:
- Active
- Beds:
- 3
- Lot size:
- 0.12 Acres
- Year built:
- 1911
- Baths:
- 2.00
- MLS#:
- 6493849
- Subdivision:
- Parker & Hardestys Add
ADDITIONAL INFORMATION
Remodeled two story home with updated kitchen, bathrooms, flooring, paint and much more. Three bedrooms and two bathrooms. Main level living room, dining room, kitchen and sunroom. The upper level has two bedrooms and full bathroom. Lower level has amusement room, third bedroom and 3/4 bathroom. One car garage, hardwood floors, heated sunroom, and front porch. This is a must see and move-in ready.
- Type:
- Other
- Sq.Ft.:
- 3,726
- Status:
- Active
- Beds:
- 2
- Year built:
- 2002
- Baths:
- 3.00
- MLS#:
- 6432509
- Subdivision:
- Village Lofts At St Anthony Falls
ADDITIONAL INFORMATION
With the vibrant Minneapolis skyline paired with beautiful mother nature as the backdrop, this warmly sophisticated, one-of-a-kind custom penthouse employs "bringing the outdoors in'' through spectacular wall to wall glass that seamlessly transitions to a breathtaking city/river facing terrace. Infused with exceptional natural light, the warm and inviting interior spaces masterfully blend a calming material palette, textural warmth and bespoke finishes - while taking full advantage of the panoramic vistas and idyllic surroundings. A uniquely signature loft with an exceptionally high-level of craft and hyper-focused detail - magnificent interior volume, graciously proportioned open-concept public spaces, hand-selected materials, Zen-like private bedroom retreats with spa-inspired bathrooms, tailored designer kitchen, abundant storage, amazing outdoor terrace and breathtakingly memorable views.
- Type:
- Other
- Sq.Ft.:
- 1,126
- Status:
- Active
- Beds:
- 2
- Year built:
- 2016
- Baths:
- 2.00
- MLS#:
- 6477081
- Subdivision:
- Cic 2028 Portland Tower Condo
ADDITIONAL INFORMATION
This is the luxurious downtown Minneapolis Condo you've been looking for! You'll be on the 13th floor with amazing views of downtown! You have a gas line on your private patio for grilling right outside of your unit! Tall ceilings, huge windows for tons of natural light! This unit has an updated kitchen with granite countertops, high end stainless steel appliances with a gas stove, and ample cabinet space! The primary bedroom also has the huge windows, the amazing views, a private primary bathroom, and a big walk-in closet! Portland Tower is located directly across the street from skyway access & just steps away from U.S. Bank Stadium, Commons Park, the Armory, & much more! Portland Tower has recently renovated the building and the amenities consist of a community room, fitness center, 6th floor roof deck with fire bowls, pet relief area, guest parking, a private rooftop featuring firepits, a grilling station and a community garden! There is an indoor pet relief area off of the guest p
- Type:
- Other
- Sq.Ft.:
- 1,710
- Status:
- Active
- Beds:
- 1
- Year built:
- 2022
- Baths:
- 2.00
- MLS#:
- 6481635
- Subdivision:
- Four Seasons Private Residences Minneapolis
ADDITIONAL INFORMATION
Welcome to a new standard of luxury at Four Seasons Private Residences. This elegant one bedroom floor plan maximizes the incredible easterly city skyline views. Designed by award winning MSR Design in the exclusive Nordic Palette, the sleek kitchen stars chic marble countertops & backsplash, Sub-Zero & Wolf appliances, & wide plank white oak flooring & wall treatments throughout the home. The owners suite features exceptional views from the floor to ceiling windows, a glass enclosed shower & stand alone soaking tub with amazing city views. Wolf gas grill & overhead heater included on terrace, ideal for al fresco entertaining. Four Seasons Private Residences has crafted a new standard of living with 24-hr dedicated front desk concierge team & full access to all Four Seasons Hotel amenities (spa, fitness, indoor/outdoor pools/hot tubs, 3 restaurants/bars/café) & white glove services (housekeeping, valet, in-room dining etc).
- Type:
- Other
- Sq.Ft.:
- 1,522
- Status:
- Active
- Beds:
- 2
- Lot size:
- 0.64 Acres
- Year built:
- 1900
- Baths:
- 2.00
- MLS#:
- 6479813
- Subdivision:
- Cic 1350 American Trio Lofts Condo
ADDITIONAL INFORMATION
Downtown living at its' finest! This exceptional Mill District condominium is pet-friendly and offers an amazing opportunity to enjoy all this beautiful city has to offer! You'll love the walkability of this ideal location with access to many popular restaurants, events at US Bank Stadium, the historic Mill City Museum, and the Farmer's Market. High walk score of 93, and excellent transit score of 84! The character and charm of this historic American Trio Loft is highlighted by 19-foot ceilings accented with decorative tin panels. Hardwood floors throughout. The large kitchen is tastefully updated with maple cabinetry and granite countertops. The well-designed, functional, two-level floor plan offers two bedrooms and two baths-one on each level. In-Unit laundry! The ultimate bonus is the rooftop deck with a panoramic view of downtown and ample space for entertaining! Dues incl. cable and internet, and 24-Hour Valet Parking. ! This one is the complete package! See it today!
- Type:
- Other
- Sq.Ft.:
- 2,550
- Status:
- Active
- Beds:
- 2
- Year built:
- 2022
- Baths:
- 3.00
- MLS#:
- 6373027
- Subdivision:
- Four Seasons Private Residences Minneapolis
ADDITIONAL INFORMATION
Welcome to a new standard of luxury at Four Seasons Private Residences. This elegant two bedroom + den floor plan maximizes the incredible northern city & river views. Designed by award winning MSR Design in the exclusive Nordic Palette, the sleek kitchen stars chic marble countertops & backsplash, Sub-Zero & Wolf appliances, & wide plank white oak flooring & wall treatments throughout the home. The owners suite features exceptional river views from the floor to ceiling windows, with a glass enclosed shower & stand alone soaking tub. The glass-enclosed den allows for incredible natural light inside. A Wolf gas grill & overhead heater included on terrace, ideal for al fresco entertaining. Four Seasons Private Residences has crafted a new standard of living with 24-hr dedicated front desk concierge team & full access to all Four Seasons Hotel amenities (spa, fitness, indoor/outdoor pools/hot tubs, 3 restaurants/bars/café) & white glove services (housekeeping, valet, in-room dining etc).
- Type:
- Single Family
- Sq.Ft.:
- 1,178
- Status:
- Active
- Beds:
- 3
- Lot size:
- 0.12 Acres
- Year built:
- 1920
- Baths:
- 2.00
- MLS#:
- 6468819
- Subdivision:
- Menards 1st Add
ADDITIONAL INFORMATION
Great home for a first time home buyer or investor. Renter on month to month lease in place.
- Type:
- Other
- Sq.Ft.:
- 1,342
- Status:
- Active
- Beds:
- 4
- Lot size:
- 0.94 Acres
- Year built:
- 2006
- Baths:
- 3.00
- MLS#:
- 6476700
- Subdivision:
- Cic 1721 University Flats
ADDITIONAL INFORMATION
University flats offer the perfect convenience to bus line, just out your door, and the light rail is only a block away. This is the best way to live on campus while working at the U of M or attending school at the U of M. Fresh Thyme Market & restaurants w/in walking distance. Unit boasts 9ft ceilings, newer flooring, & in-unit washer/dryer. Secured building with fitness room, business center, bike racks, activity room & professional management. Perfect opportunity to live cheap and have your friends pay rent. #househacking
- Type:
- Single Family
- Sq.Ft.:
- 1,643
- Status:
- Active
- Beds:
- 4
- Lot size:
- 0.15 Acres
- Year built:
- 1897
- Baths:
- 2.00
- MLS#:
- 6474123
- Subdivision:
- Wyoming Park Add
ADDITIONAL INFORMATION
A 3 season porch greets you as you enter this home. The main Family room has an open flow into the Dining room & Kitchen. The main floor has the Grand Bedroom w/ a walk in closet! There is a full bathroom on the main floor. The back door provides easy access to the back yard, Garden/patio area, & parking. Going upstairs you will find 3 additional Bedrooms & a nice size family or common room. In the lower level there is an additional ½ bath, the laundry area, & lots of room for storage. The Kitchen has been newly remodeled & the lower-level bathroom was added. This home currently has a home warranty. The fenced in yard makes this home is perfect for a family w/ pets or young children!
- Type:
- Other
- Sq.Ft.:
- 1,140
- Status:
- Active
- Beds:
- 2
- Year built:
- 1973
- Baths:
- 2.00
- MLS#:
- 6473314
- Subdivision:
- Cic 0775 Riverview Tower Condo
ADDITIONAL INFORMATION
Enjoy a balcony view of the mighty Mississippi River, Stone Arch Bridge, and downtown. Amazing location, awesome views, incredible value! Located on the east side of downtown, walk to US Bank Stadium, breweries, comedy clubs, restaurants, Gold Medal Park, the Mississippi River + Parkway, Seven Corners, U of MN, and the Light Rail. Convenient access to 35W, 94, and the Greenway. Corner unit condo w/private balcony, 2 large bedrooms (master + 2nd bedroom), 2 bathrooms (master + main), and a thoughtfully updated open kitchen w/granite + stainless steel appliances. 24-hour security and great amenities! Monthly fee includes all utilities, basic cable, heated indoor pool, whirlpool hot tub, workout room and sauna. Large outdoor patio w/gas grills, tennis courts, community room w/kitchen, package room, professional management. Schedule a showing and come see for yourself what the unit, building, and area have to offer!
- Type:
- Low-Rise
- Sq.Ft.:
- 686
- Status:
- Active
- Beds:
- 1
- Lot size:
- 0.73 Acres
- Year built:
- 1905
- Baths:
- 1.00
- MLS#:
- 6462458
- Subdivision:
- Cic 1642 Aldrich Point Condo
ADDITIONAL INFORMATION
Beautiful and specious top floor corner condo in Lowery Hill. Bright and light filled living room with Large windows. One bedroom and one bathroom with large office area can be used as a 2nd bedroom. Updated kitchen with eat in dinning area. In unit washer/dryer combo. Better than renting! New windows and new roof 2024. Close to shopping, restaurants, walking distance to parks and trails and easy access to highway.
Andrea D. Conner, License # 40471694,Xome Inc., License 40368414, [email protected], 844-400-XOME (9663), 750 State Highway 121 Bypass, Suite 100, Lewisville, TX 75067

Listings courtesy of Northstar MLS as distributed by MLS GRID. Based on information submitted to the MLS GRID as of {{last updated}}. All data is obtained from various sources and may not have been verified by broker or MLS GRID. Supplied Open House Information is subject to change without notice. All information should be independently reviewed and verified for accuracy. Properties may or may not be listed by the office/agent presenting the information. Properties displayed may be listed or sold by various participants in the MLS. Xome Inc. is not a Multiple Listing Service (MLS), nor does it offer MLS access. This website is a service of Xome Inc., a broker Participant of the Regional Multiple Listing Service of Minnesota, Inc. Information Deemed Reliable But Not Guaranteed. Open House information is subject to change without notice. Copyright 2024, Regional Multiple Listing Service of Minnesota, Inc. All rights reserved
Minneapolis Real Estate
The median home value in Minneapolis, MN is $325,500. This is lower than the county median home value of $342,800. The national median home value is $338,100. The average price of homes sold in Minneapolis, MN is $325,500. Approximately 45.07% of Minneapolis homes are owned, compared to 48.7% rented, while 6.23% are vacant. Minneapolis real estate listings include condos, townhomes, and single family homes for sale. Commercial properties are also available. If you see a property you’re interested in, contact a Minneapolis real estate agent to arrange a tour today!
Minneapolis, Minnesota has a population of 425,091. Minneapolis is less family-centric than the surrounding county with 30.62% of the households containing married families with children. The county average for households married with children is 33.3%.
The median household income in Minneapolis, Minnesota is $70,099. The median household income for the surrounding county is $85,438 compared to the national median of $69,021. The median age of people living in Minneapolis is 32.7 years.
Minneapolis Weather
The average high temperature in July is 83.7 degrees, with an average low temperature in January of 7.1 degrees. The average rainfall is approximately 31.9 inches per year, with 52.4 inches of snow per year.
