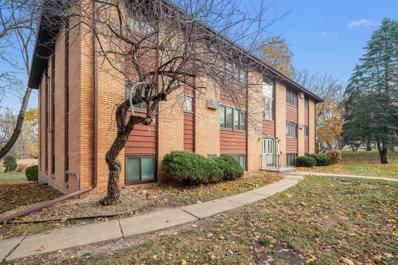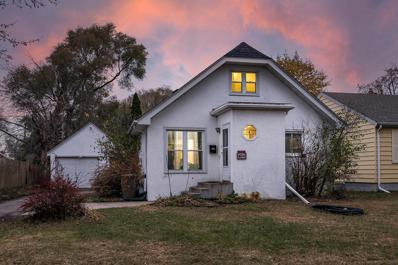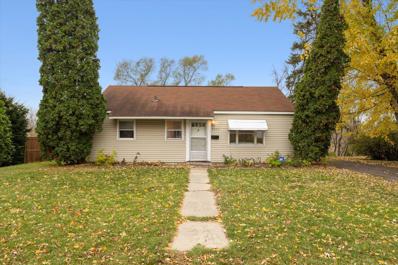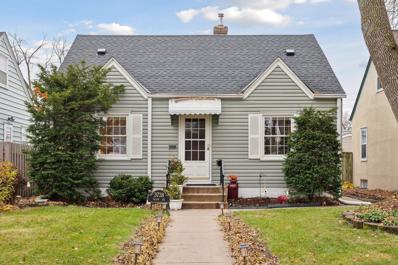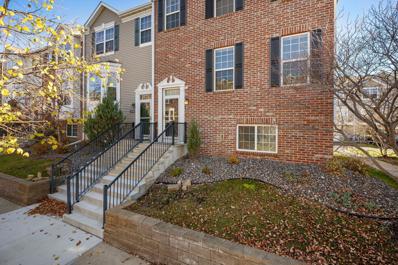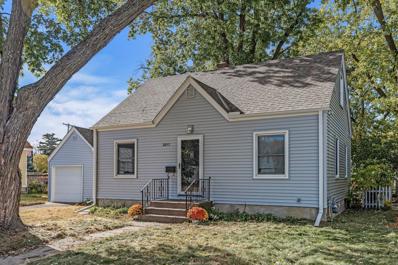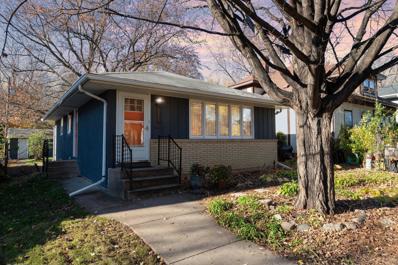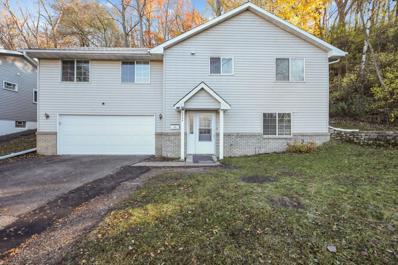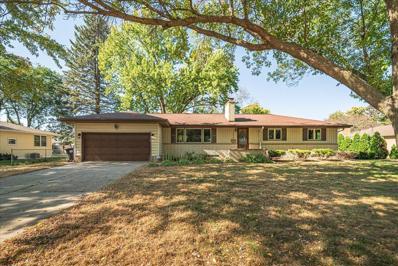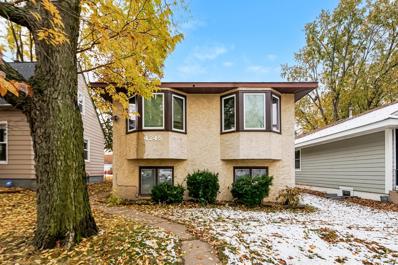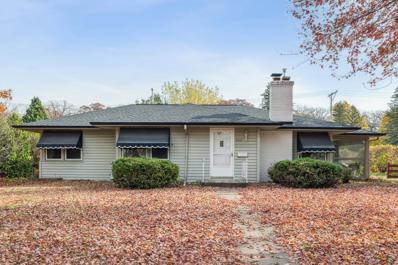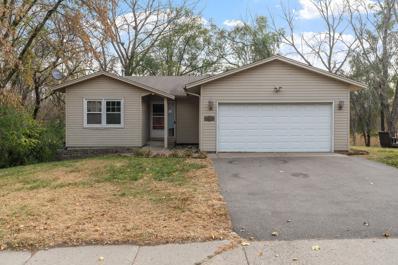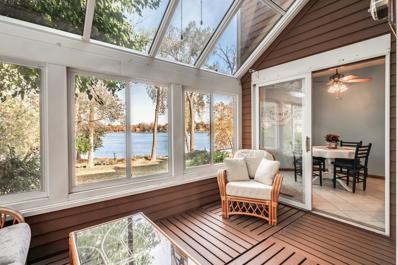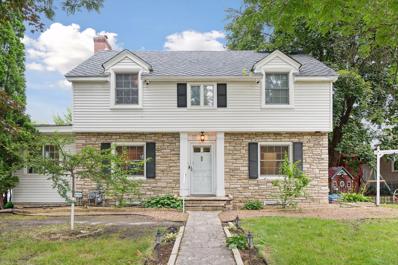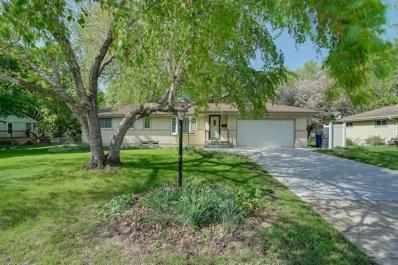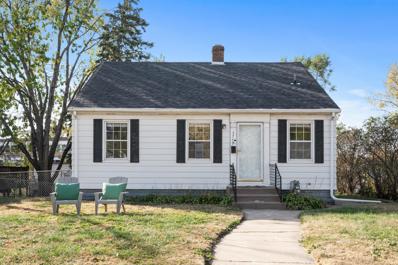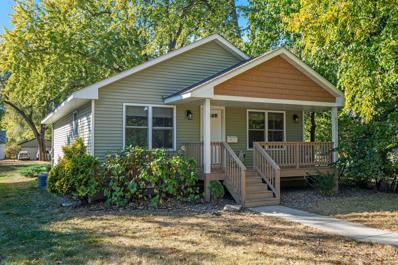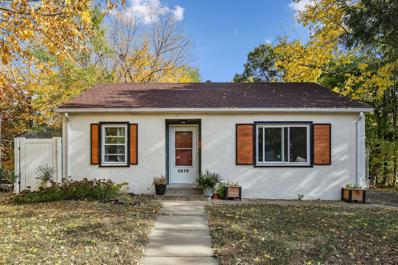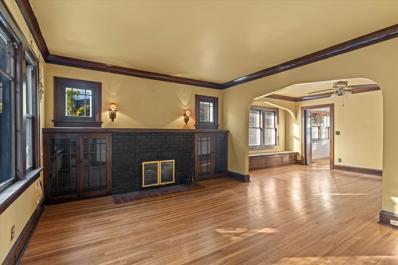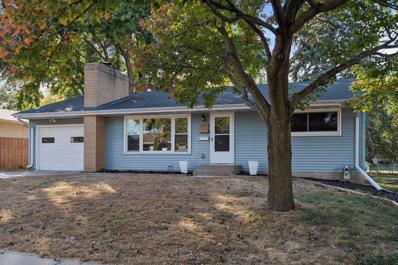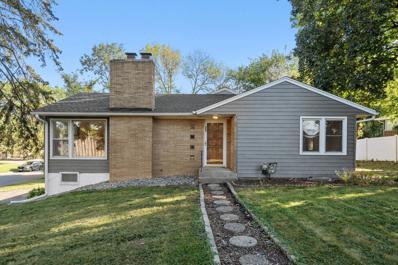Minneapolis MN Homes for Sale
- Type:
- Low-Rise
- Sq.Ft.:
- 754
- Status:
- NEW LISTING
- Beds:
- 2
- Year built:
- 1959
- Baths:
- 1.00
- MLS#:
- 6627088
- Subdivision:
- Condo 0009 Briar Wood Apts
ADDITIONAL INFORMATION
Investors/First Time Home Buyers! Great opportunity to own an affordable and well kept condo in the heart of Golden Valley. Rentals are OK. Lower level unit features hardwood floors, spacious living room with wall unit A/C, 2 bedrooms plus a full bathroom. Shared amenities include laundry facilities, parking lot, in-ground pool, walking trails. Newer carpet, flooring, countertops and more. Close to parks and easy access to Highway 100.
- Type:
- Single Family
- Sq.Ft.:
- 1,551
- Status:
- NEW LISTING
- Beds:
- 3
- Lot size:
- 0.25 Acres
- Year built:
- 1920
- Baths:
- 2.00
- MLS#:
- 6614891
- Subdivision:
- Robbinsdale Home Gardens 3rd A
ADDITIONAL INFORMATION
Discover a wonderful opportunity to own a charming home full of character in the heart of Crystal! This 3-bedroom, 2-bathroom residence showcases original hardwood floors throughout the main level (currently covered by carpet in the living room), adding warmth and timeless appeal. The upper level offers a spacious bedroom, a convenient half bath, and a walk-in closet. Enjoy outdoor living with a fenced-in yard and a cozy back patio, perfect for relaxing or entertaining. Additional highlights include an attached garage and a rare double-sized lot, providing ample space and privacy. Don't miss out on this unique property!
- Type:
- Single Family
- Sq.Ft.:
- 744
- Status:
- NEW LISTING
- Beds:
- 3
- Lot size:
- 0.24 Acres
- Year built:
- 1951
- Baths:
- 1.00
- MLS#:
- 6629742
- Subdivision:
- Crystal Heights View
ADDITIONAL INFORMATION
Discover the potential in this 3-bedroom, 1-story home, offering the ease of one-level living with the convenience of main-floor laundry. Nestled in a quiet neighborhood, this property boasts a prime location close to everything you need. Whether you’re ready to renovate for a flip, create an ideal investment property, or design your dream home, the opportunities here are endless. Don’t miss out on this solid home. Easy to show. Quick close possible.
- Type:
- Single Family
- Sq.Ft.:
- 1,365
- Status:
- NEW LISTING
- Beds:
- 2
- Lot size:
- 0.12 Acres
- Year built:
- 1945
- Baths:
- 1.00
- MLS#:
- 6630891
- Subdivision:
- Woods 2nd Add
ADDITIONAL INFORMATION
Adorable 1 ½ story just blocks from Downtown Robbinsdale! Enjoy fabulous walkability to fantastic restaurants, coffee shops, breweries, and Hy-Vee! Big-ticket items have been addressed – New roof, maintenance free siding and windows, solid mechanicals and a relined sewer line! Enjoy spacious and sunny living and dining rooms plus nicely sized eat-in kitchen with brand new stainless appliances! 2 great bedrooms, one on the main and one up, with the potential to add a 3rd by reinstalling a wall where the living room is (was previously a bedroom). Full bath on the main boasts an awesome walk-in jetted tub with shower! Freshly finished lower level has recessed lighting and offers great space for hosting movie and game night. Great laundry room, storage space and workshop down, too! Sweet backyard with lovely gardens and 1+ car garage which has enough space for a vehicle plus lawn mower, snow blower, gardening tools and bikes! New carpet throughout. A must see!
- Type:
- Townhouse
- Sq.Ft.:
- 2,175
- Status:
- NEW LISTING
- Beds:
- 4
- Lot size:
- 0.04 Acres
- Year built:
- 2006
- Baths:
- 3.00
- MLS#:
- 6631101
- Subdivision:
- Parker Village
ADDITIONAL INFORMATION
- Type:
- Single Family
- Sq.Ft.:
- 1,629
- Status:
- NEW LISTING
- Beds:
- 3
- Lot size:
- 0.24 Acres
- Year built:
- 1945
- Baths:
- 1.00
- MLS#:
- 6631008
- Subdivision:
- Residence Park
ADDITIONAL INFORMATION
Charming one and half story home with unique layout. Conveniently located in the heart of Robbinsdale with easy freeway access, nearby schools, parks, and top notch restaurants! Step inside to discover the stunning hardwood floors and open kitchen. The recently finished basement features new carpet and ample space for a family room, play area or home office. Walkout to your fully fenced yard, perfect for entertaining your friends, family and pets! You'll be pleased to know all the big ticket items have been taken care of. Allowing you to move in with peace of mind. Roof, siding, windows, fence, and furnace have all been updated, ensuring comfort and efficiency for years to come!
- Type:
- Single Family
- Sq.Ft.:
- 1,748
- Status:
- Active
- Beds:
- 4
- Lot size:
- 0.12 Acres
- Year built:
- 1962
- Baths:
- 2.00
- MLS#:
- 6629588
- Subdivision:
- Manitoba Park
ADDITIONAL INFORMATION
Nestled on a tree-lined street in a charming Robbinsdale neighborhood, this inviting one-story home boasts character and comfort at every turn. The eat-in kitchen features HiMacs hard surface countertops, dual ovens, and an abundance of cabinet space. The living room is centered around large windows with views of the beautifully landscaped front yard & welcomes ample natural sunlight. With three bedrooms conveniently located on the main floor, this home offers an ideal layout. Hardwood floors flow throughout the main level, adding warmth and style. The lower level expands the living space, featuring a generously sized family room and a bonus space with built-in cabinets and drawers, ensuring you’ll never be short on storage. A fourth bedroom on this level includes a private 3/4 bathroom. The outdoor spaces are equally impressive, with majestic maple trees in both the front and backyards, inviting landscaping and a spacious patio. Recently redone driveway (2021) and new garage door (2024) add convenience and curb appeal. Near Theo Wirth Parkway, offering quick access to downtown, the bus line, and nearby Walter Sochacki Park. With local shops, restaurants, and the Robbinsdale Farmers Market within walking distance, this home truly combines charming living with everyday convenience.
- Type:
- Single Family
- Sq.Ft.:
- 1,971
- Status:
- Active
- Beds:
- 4
- Lot size:
- 0.2 Acres
- Year built:
- 2000
- Baths:
- 2.00
- MLS#:
- 6629226
ADDITIONAL INFORMATION
Charming 4-Bedroom, 2-Bath Home in Robbinsdale – Perfect for Families! Welcome to 3044 Grimes Ave N, a beautiful and spacious 4-bedroom, 2-bath home in the heart of Robbinsdale, MN. This charming residence is perfectly situated just minutes from South Halifax Park and local conveniences, making it an ideal location for families looking for both comfort and convenience. Step inside to find a warm and inviting interior with ample space for everyone. The main living areas are bright and open, with a spacious living room, perfect for family gatherings. The updated kitchen offers plenty of cabinet space, and the adjoining dining area makes it easy to host meals with loved ones. With 4 generous bedrooms and 2 well-appointed bathrooms, there’s plenty of room for everyone to enjoy their own space. Key Features: 4 Bedrooms, 2 Bathrooms Bright and open floor plan ideal for family living Spacious living room for gatherings and relaxation Updated kitchen with plenty of storage Close proximity to South Halifax Park for outdoor activities Convenient access to shopping, dining, and schools Ideal location for family living and entertaining This home offers the perfect blend of peaceful suburban living with the convenience of being close to everything you need. Whether you're relaxing at home or enjoying the nearby park, 3044 Grimes Ave N is ready to welcome you. Don’t miss your opportunity to make this lovely house your next home!
- Type:
- Single Family
- Sq.Ft.:
- 2,195
- Status:
- Active
- Beds:
- 4
- Year built:
- 1959
- Baths:
- 3.00
- MLS#:
- 6629163
- Subdivision:
- E E Dietrichs 3rd Add
ADDITIONAL INFORMATION
Spacious rambler with a large footprint offers great potential for additional square footage in the lower level. Large flat yard, patio door access off kitchen to a large deck with afternoon sunsets! Lower level and main living room stone fireplaces. Large family room area off the kitchen offers rear yard views, separation from any hustle and bustle of an active home, abundant storage opportunities in the lower level. Updated main floor bath, hardwood floors, and an owners suite with an attached 3/4 bath.
- Type:
- Single Family
- Sq.Ft.:
- 1,737
- Status:
- Active
- Beds:
- 3
- Lot size:
- 0.19 Acres
- Year built:
- 1981
- Baths:
- 2.00
- MLS#:
- 6626693
- Subdivision:
- Robbinsdale Home Gardens 2nd Add
ADDITIONAL INFORMATION
This cozy split-level home offers 3 beds/2 baths, an open concept main level, and a cheery sunlit kitchen with lots of storage space. You'll love the spacious primary bedroom featuring two bay windows for ample light, a walk-in closet, and full walkthrough bathroom ensuite. The lower level provides two more bedrooms with one having an attached den - perfect for a gym, office, playroom, etc.! The deck is accessible from the dining room sliding door. The yard is fully fenced, and the extra long garage also provides a workshop space. Easy access to Hwy 100. You won't want to miss this opportunity!
- Type:
- Single Family
- Sq.Ft.:
- 1,960
- Status:
- Active
- Beds:
- 3
- Lot size:
- 0.26 Acres
- Year built:
- 1949
- Baths:
- 2.00
- MLS#:
- 6626518
- Subdivision:
- Woodlawn Park
ADDITIONAL INFORMATION
Charming and meticulously maintained mid-century one-story home situated on a peaceful corner lot! The main floor boasts a spacious, airy living room with a cozy fireplace that seamlessly connects to the dining area and a delightful screened porch. You'll find three inviting bedrooms all featuring beautiful hardwood floors. The lower level offers a cozy family room with another fireplace, along with a den/office and a non-conforming bedroom. This level also includes a convenient 3/4 bath, laundry area and a sizeable workshop with plenty of storage space. Additional highlights include a newer roof and an oversized 2-car detached garage, all nestled in a fenced yard on the picturesque cornet lot. This house is move-in ready and brimming with potential!
- Type:
- Single Family
- Sq.Ft.:
- 1,510
- Status:
- Active
- Beds:
- 3
- Lot size:
- 0.25 Acres
- Year built:
- 1984
- Baths:
- 2.00
- MLS#:
- 6625353
- Subdivision:
- Hra 2nd Add
ADDITIONAL INFORMATION
Welcome home to this wonderful rambler with a dreamy backyard! This three bedroom, two bathroom home has an open main level boasting of natural sunlight from the many windows and sliding glass door. The kitchen has a peninsula, dishwasher, backsplash and bright white appliances. The main level bathroom has been updated to have a beautiful subway tile surround, new vanity and hardware throughout. The third bedroom and second bathroom in the lower level are perfect for a roommate or a space for guests. The walk-out rambler design ensures easy access to the beautiful backyard. Enjoy your morning coffee and summer BBQ's on your large deck. The beautiful property backs up to a serene wildlife area, providing privacy and relaxation. Close to parks, restaurants & highway access.
- Type:
- Single Family
- Sq.Ft.:
- 2,258
- Status:
- Active
- Beds:
- 3
- Lot size:
- 0.21 Acres
- Year built:
- 1979
- Baths:
- 2.00
- MLS#:
- 6625361
- Subdivision:
- John Paulson 1st Add
ADDITIONAL INFORMATION
- Type:
- Townhouse
- Sq.Ft.:
- 1,935
- Status:
- Active
- Beds:
- 3
- Lot size:
- 0.02 Acres
- Year built:
- 1981
- Baths:
- 2.00
- MLS#:
- 6618192
- Subdivision:
- Hidden Shores
ADDITIONAL INFORMATION
Welcome to your dream townhouse on Lake Crystal, where serene lake living meets the convenience of city amenities. This charming two-level home features a spacious open concept, 3 bedrooms and 2 bathrooms. Upstairs you will find a very large primary suite that boasts breathtaking views of the lake, allowing you to wake up to stunning sunrises every morning. Also in the primary suite is an oversized bathroom and huge walk-in closet. Additionally on the upper level you will find a 2nd bedroom with 2 closets and the laundry room. On the main floor is a flex room that can be used as a 3rd bedroom, office or den. Lots of windows with spectacular views, tons of space for storage, and a bonus space in the basement that walks out to the oversized 2 car garage, this townhome is sure not to disappoint. Enjoy the beauty of the lake with access to recreational activities like boating, canoeing, and kayaking, all facilitated by the association's private dock. To make this property even more desirable there is a community pontoon available for your enjoyment. The adorable complex is designed for a relaxed lifestyle, providing a tranquil retreat just moments away from urban conveniences. Experience the best of both worlds in this lovely lakeside community!
- Type:
- Single Family
- Sq.Ft.:
- 2,860
- Status:
- Active
- Beds:
- 4
- Lot size:
- 0.4 Acres
- Year built:
- 1938
- Baths:
- 3.00
- MLS#:
- 6623031
- Subdivision:
- Mcnair Manor 3rd Unit Robbinsdale
ADDITIONAL INFORMATION
Gorgeous two story home in highly sought after Robbinsdale! 4 bed, 3 bath, 2 separate 2 car garage with bonus recreation room above one of them! Rare triple lot! This home exudes timeless character combined with modern updates! The main level features a spacious living room with fireplace, hardwood floors and sunroom. The layout is ideal with a main level office and half bathroom. The kitchen is nicely updated and combines high end appliances, bright white cabinets, and breakfast table with bench. The upper level boasts a spacious primary suite with full bathroom and two additional bedrooms. Enjoy the rooftop patio. The lower level features a bedroom and office plus a renovated 3/4 bathroom. The exterior is equipped with Phillips lights. Entire property is on LED lights and also has a smart thermostat and locks. The back patio also features a gourmet kitchen for all your outdoor cooking needs! Lifetime warranty on the roof. enjoy your summers in the spacious heated pool. This home is an entertainer's dream!
- Type:
- Single Family
- Sq.Ft.:
- 1,137
- Status:
- Active
- Beds:
- 2
- Lot size:
- 0.19 Acres
- Year built:
- 1920
- Baths:
- 1.00
- MLS#:
- 6622047
ADDITIONAL INFORMATION
Welcome to 4516 Douglas Drive N, a charming 2-bedroom, 1-bathroom home in a desirable Crystal neighborhood. This beautifully maintained property offers a perfect blend of comfort and convenience. Step inside to discover a bright and inviting living room featuring large windows that fill the room with natural light and coved ceilings. The updated kitchen boasts modern appliances, ample cabinetry, and a cozy dining area, perfect for everyday meals or entertaining guests. Both bedrooms are generously sized with plenty of closet space. The lower level includes a family room and offers equity building potential by finishing this level and adding value. Outside, enjoy the large backyard, ideal for gardening or outdoor relaxation, along with an attached garage for added storage and easy parking. Conveniently located near parks, schools, shopping, and easy access to major highways, this home is ready for you to move in and make it your own. Don’t miss out on this fantastic opportunity!
- Type:
- Single Family
- Sq.Ft.:
- 2,518
- Status:
- Active
- Beds:
- 4
- Lot size:
- 0.33 Acres
- Year built:
- 1959
- Baths:
- 3.00
- MLS#:
- 6622429
- Subdivision:
- Dahindens 3rd Add
ADDITIONAL INFORMATION
Turnkey 4-bed, 3-bath home perfect for investors! This fully furnished, Airbnb-ready property offers immediate income potential. Conveniently located near downtown Minneapolis, the University of Minnesota, and Mall of America, it features a bonus room, a game room, 2 gas fireplaces, smart TVs, and a private backyard. Keyless entry, all appliances, furniture, and essentials are included. Whether you’re looking for a profitable vacation rental or a spacious family home, this property is a hassle-free, income-generating opportunity.
- Type:
- Single Family
- Sq.Ft.:
- 1,965
- Status:
- Active
- Beds:
- 3
- Lot size:
- 0.18 Acres
- Year built:
- 1938
- Baths:
- 1.00
- MLS#:
- 6620267
ADDITIONAL INFORMATION
Excellent opportunity to get a good amount of house at a reasonable price. Room for equity too - Add a 4th bedroom & bathroom in the basement! Wonderful fenced yard with open viewpoints at the green space behind the home. Home features new roof, new garage door opener, new basement carpet. Also next to Robbinsdale Community Gym & Fitness Center, near by Bassett Creek Park, Crystal Lake, Twin Lake Boat Launch, many restaurants, grocery stores, and retail stores.
- Type:
- Single Family
- Sq.Ft.:
- 2,105
- Status:
- Active
- Beds:
- 4
- Lot size:
- 0.22 Acres
- Year built:
- 2016
- Baths:
- 3.00
- MLS#:
- 6619073
- Subdivision:
- Robbinsdale Home Gardens 2nd Add
ADDITIONAL INFORMATION
Welcome to this 4 bed/3 bath rambler! Rare newer construction home in established Crystal neighborhood! Step inside to find a bright and open floorplan featuring a stunning kitchen equipped with center island and convenient walk-in pantry, making meal prep a breeze. The main level boasts three comfortable bedrooms, including a primary suite complete with an en-suite 3/4 bath for your privacy and convenience. The finished basement adds even more versatility to this home, offering extra living space for a family room and play area. Enjoy outdoor gatherings in the flat yard with patio-perfect for kids to play or for hosting those summer barbecues. Additionally, a two-car garage provides ample storage and parking. Fabulous location less than a mile to Downtown Robbinsdale, easy access to Hwy 100, and 15 minute drive to Downtown Minneapolis.
- Type:
- Single Family
- Sq.Ft.:
- 3,353
- Status:
- Active
- Beds:
- 5
- Lot size:
- 0.48 Acres
- Year built:
- 1968
- Baths:
- 4.00
- MLS#:
- 6618241
- Subdivision:
- Spruce 2nd Add
ADDITIONAL INFORMATION
Wonderful opportunity to own a 4 level split with a 4 car garage in a quiet enclave of homes in Golden Valley. The main floor features a spacious living room, formal dining room, a family room with decorative fireplace, and a gourmet kitchen with a 36 inch Fischer & Paykle range and sleek, contemporary cabinets with granite countertops and eat-in dining space. The upper level features three bedrooms including a spacious primary suite with custom 3/4 bath with rainfall shower and a walk-in closet. There is also a full bath with double sinks and a soaking tub on this level. The lower level features a fourth bedroom, a laundry room with custom cabinets, a hobby room or office space, a half bath, and direct access to the garage. The basement includes another family room with a wood stove and a wet bar with mini-fridge, a 3/4 bath, a fifth bedroom, an exercise room, and a storage room. The home has a high-efficiency, forced-air furnace with central air, plus a bonus mini-split system in the primary bedroom suite to maintain the perfect temperature year round. The basement includes a drain tile system and sump pump. The 4 stall garage is a car collector's dream with insulated and finished walls, a 240 volt outlet, and additional storage cabinets. The concrete driveway provides ample guest parking. The private back yard boasts a concrete patio, a prairie garden, a boulder wall, and raised-bed gardens. All conveniently located just minutes from Hwy 100 and 394, Byerly's, and local shops and restaurants. Be sure to check out the Virtual Tour links for a 3-D walk-through experience. Some photos are virtually staged.
- Type:
- Single Family
- Sq.Ft.:
- 1,216
- Status:
- Active
- Beds:
- 2
- Lot size:
- 0.2 Acres
- Year built:
- 1950
- Baths:
- 1.00
- MLS#:
- 6618421
ADDITIONAL INFORMATION
Nestled in the heart of Robbinsdale, this cozy 2-bedroom, 1-bath home offers the perfect blend of comfort and convenience. Featuring a versatile third non-conforming room, it’s ideal for a home office, guest room, or additional living space. Newer roof 4 years old and upper windows replaced 3 years ago. Located just a few blocks from Highway 100 and a short distance to downtown Robbinsdale, you'll enjoy quick access to local shops, restaurants, and parks. Whether you're a first-time homebuyer or looking to downsize, this home is a gem waiting for your personal touch. Don’t miss out on this fantastic opportunity to own a well-located property in a vibrant community!
- Type:
- Single Family
- Sq.Ft.:
- 1,660
- Status:
- Active
- Beds:
- 4
- Lot size:
- 0.25 Acres
- Year built:
- 1946
- Baths:
- 2.00
- MLS#:
- 6595521
- Subdivision:
- Delphian Heights 2nd Unit
ADDITIONAL INFORMATION
This beautifully remodeled home on a corner lot near Theo Wirth Parkway features 4 spacious bedrooms and 2 baths. Enjoy the open-concept main level with new modern lighting, a stunning kitchen with brand new appliances, and fresh paint throughout. The cozy basement boasts new carpet and a walkout to a large backyard—perfect for entertaining. Plus, a 2-car garage adds convenience. Don’t miss this updated gem!
- Type:
- Single Family
- Sq.Ft.:
- 2,080
- Status:
- Active
- Beds:
- 5
- Lot size:
- 0.12 Acres
- Year built:
- 1926
- Baths:
- 2.00
- MLS#:
- 6614597
- Subdivision:
- Mcnair Manor 2nd Unit Robbinsdale
ADDITIONAL INFORMATION
This charming home, located near the sought-after Theodore Wirth Park area, boasts beautiful natural woodwork and hardwood floors. The elegant main level invites relaxation and gatherings. With 3 bedrooms on the upper level and 2 on the main, this home offers versatility for any family. It features 2 fully functional bathrooms, a newer roof, and a recently constructed garage complete with a finished workshop above. With light renovations, this property holds fantastic potential to make it your own!
- Type:
- Single Family
- Sq.Ft.:
- 2,172
- Status:
- Active
- Beds:
- 3
- Lot size:
- 0.19 Acres
- Year built:
- 1956
- Baths:
- 2.00
- MLS#:
- 6602198
- Subdivision:
- Stromberg Sunnyslopes 2nd Add
ADDITIONAL INFORMATION
Welcome to your new home! This move-in ready, one-story house offers the perfect blend of comfort and convenience, located close to schools, restaurants, shopping, and with easy interstate access for a quick commute. Just a short drive away, you'll find Bassett Creek Park, complete with ballfields, sports courts, a playground, and more! Step inside to be greeted by gorgeous hardwood floors and a bright, spacious living room. Cozy up by the warm fireplace on cool evenings. The kitchen features stunning quartz countertops, a stylish tiled backsplash, sleek black appliances, and plenty of soft-close cabinets for ample storage. The open dining area connects seamlessly to the kitchen, making it ideal for entertaining. On the main level, you'll find three bedrooms, including a generous Master. The lower level offers a large family room with a charming brick fireplace, a newly finished non-conforming bedroom, and a 3/4 bath. The laundry room is fully equipped with a washer, dryer, sink, and workbench. Enjoy outdoor gatherings on the spacious patio. Plus, an attached garage adds extra convenience!
- Type:
- Single Family
- Sq.Ft.:
- 2,376
- Status:
- Active
- Beds:
- 5
- Lot size:
- 0.28 Acres
- Year built:
- 1952
- Baths:
- 3.00
- MLS#:
- 6602932
- Subdivision:
- Clover Leaf Terrace
ADDITIONAL INFORMATION
Welcome to 540 Lilac Dr N, a 5 bed, 3 bath home perfectly situated on a spacious corner lot in desirable Golden Valley! With a new roof installed in the fall of 2023 and fresh paint throughout, this home is move-in ready. The open-concept main floor features beautiful hardwood floors, seamlessly connecting the living, dining, and kitchen spaces. Four of the five bedrooms are conveniently located on the main floor, offering flexibility for both everyday living and entertaining. The main floor primary features a walk in closet and en-suite bathroom. The completely remodeled basement provides additional living space and adds versatility to the home. Outside, the large corner lot provides ample space for outdoor enjoyment, and the 3-stall garage offers plenty of storage for vehicles and more. Located in a prime Golden Valley location, this home is just minutes from parks, shops, restaurants, and major highways, offering the perfect blend of neighborhood living with easy access to everything the area has to offer. Don't miss your chance to make 540 Lilac Dr N home!
Andrea D. Conner, License # 40471694,Xome Inc., License 40368414, [email protected], 844-400-XOME (9663), 750 State Highway 121 Bypass, Suite 100, Lewisville, TX 75067

Xome Inc. is not a Multiple Listing Service (MLS), nor does it offer MLS access. This website is a service of Xome Inc., a broker Participant of the Regional Multiple Listing Service of Minnesota, Inc. Open House information is subject to change without notice. The data relating to real estate for sale on this web site comes in part from the Broker ReciprocitySM Program of the Regional Multiple Listing Service of Minnesota, Inc. are marked with the Broker ReciprocitySM logo or the Broker ReciprocitySM thumbnail logo (little black house) and detailed information about them includes the name of the listing brokers. Copyright 2024, Regional Multiple Listing Service of Minnesota, Inc. All rights reserved.
Minneapolis Real Estate
The median home value in Minneapolis, MN is $281,800. This is lower than the county median home value of $342,800. The national median home value is $338,100. The average price of homes sold in Minneapolis, MN is $281,800. Approximately 67.36% of Minneapolis homes are owned, compared to 30.4% rented, while 2.24% are vacant. Minneapolis real estate listings include condos, townhomes, and single family homes for sale. Commercial properties are also available. If you see a property you’re interested in, contact a Minneapolis real estate agent to arrange a tour today!
Minneapolis, Minnesota 55422 has a population of 14,522. Minneapolis 55422 is less family-centric than the surrounding county with 27.73% of the households containing married families with children. The county average for households married with children is 33.3%.
The median household income in Minneapolis, Minnesota 55422 is $69,239. The median household income for the surrounding county is $85,438 compared to the national median of $69,021. The median age of people living in Minneapolis 55422 is 38.1 years.
Minneapolis Weather
The average high temperature in July is 84 degrees, with an average low temperature in January of 6.7 degrees. The average rainfall is approximately 32.3 inches per year, with 52.5 inches of snow per year.
