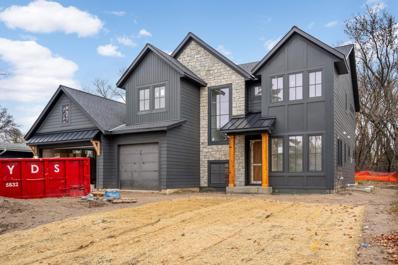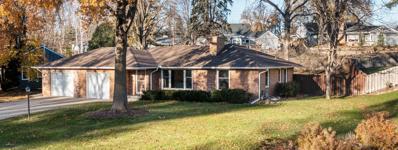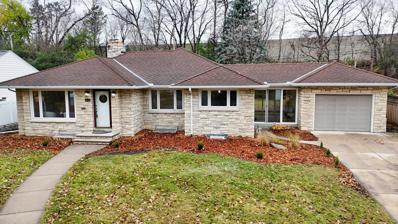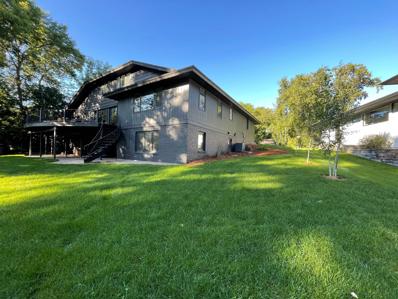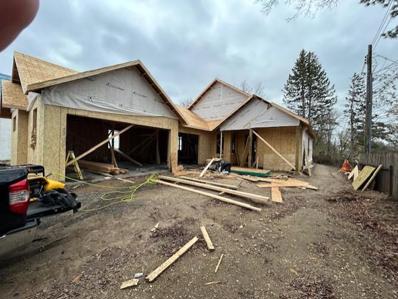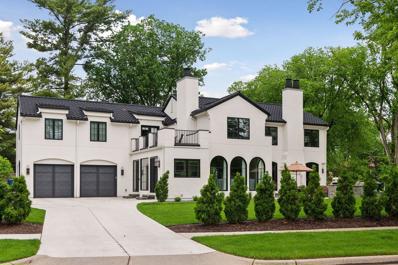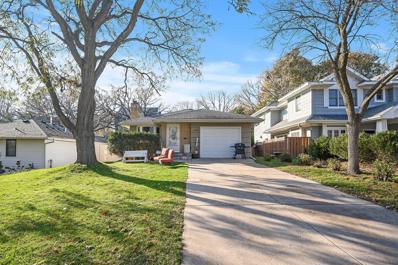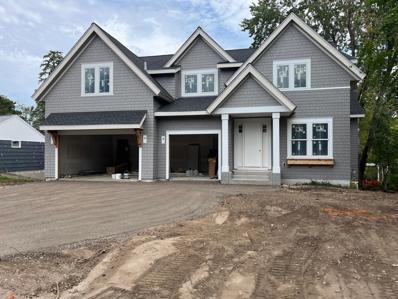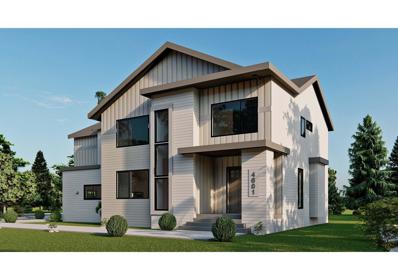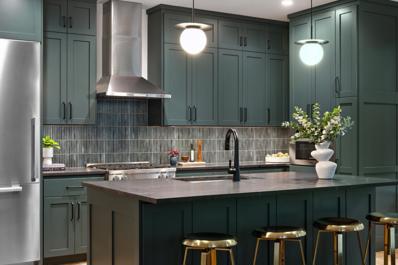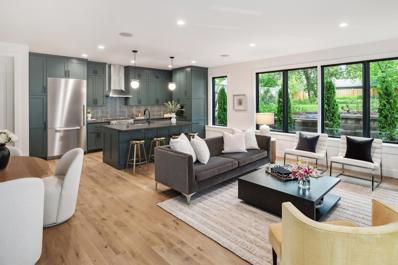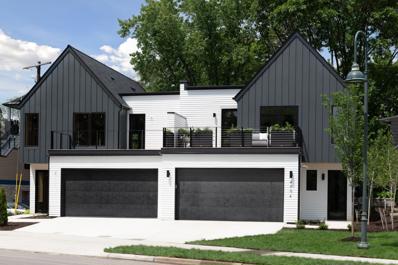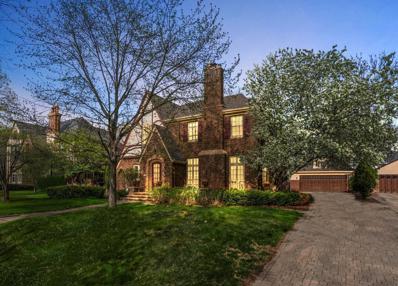Minneapolis MN Homes for Sale
$1,569,000
5820 Oaklawn Avenue Edina, MN 55424
- Type:
- Single Family
- Sq.Ft.:
- 4,013
- Status:
- Active
- Beds:
- 5
- Lot size:
- 0.15 Acres
- Year built:
- 2024
- Baths:
- 5.00
- MLS#:
- 6639790
- Subdivision:
- Fairfax
ADDITIONAL INFORMATION
Completed New Construction - With an exceptional location to Pamela Park and 50th/France sits this custom two-story home built by NR Properties. With all the upgrades in this one it is something you don't want to miss! The HW floors flowing throughout the main level, custom cabinets in your gourmet kitchen, floor to ceiling windows in your large LR with it bumped up to 11 ft, plus an office…there won't be a home that will compete with this one for the price! The kitchen flows into the butler's pantry with custom arches, woodwork, and finishes throughout. The UL features 4 BRs and a laundry room. The primary bedroom is over-sized with a custom walk-around shower that is centered on the free-standing tub. The other bedrooms have a jack and jill set up with a 3/4 ensuite bathroom/bedroom combo. The LL features a wet bar area, large family room, game room, bedroom, and an exercise room.
- Type:
- Other
- Sq.Ft.:
- 1,604
- Status:
- Active
- Beds:
- 2
- Year built:
- 1970
- Baths:
- 2.00
- MLS#:
- 6637039
- Subdivision:
- Condo 0002 The Lanterns Edina
ADDITIONAL INFORMATION
Welcome to The Lanterns, a wonderful association just steps to everything 50th and France has to offer. You can not beat this location, shopping, wonderful restaurants, Grocery stores, and parks are a short walk from your front door. This top level unit is one of the largest in the building, boasting over 1600 square feet and offering 2 bedrooms, 2 baths, a large kitchen, living room, and dining space. The elevator building with a well run association provides easy living all year round. The primary suite offers its own bath and large closets, the second bedroom could be used as an office or a flex room, and the living room opens to a lovely porch. This home is in an estate and is being sold as is. This is a wonderful opportunity for someone to come in and make this their ideal home, the location offers you the ability to update the condo to your heart's content. This is a 55 plus building and only service animals are allowed. If you are downsizing and or winter elsewhere, the timing is perfect to purchase, plan any updates you want to do, and then get everything done to come back and enjoy this Spring! Enjoy living at 50th and France one of the best locations in the Cities!!
- Type:
- Other
- Sq.Ft.:
- 1,214
- Status:
- Active
- Beds:
- 2
- Year built:
- 1970
- Baths:
- 2.00
- MLS#:
- 6634170
- Subdivision:
- Condo 0002 The Lanterns Edina
ADDITIONAL INFORMATION
LOCATION, LOCATION, LOCATION. One level living in downtown Edina/50th & France. South facing condo at The Lanterns. SUN-FILLED, 3rd floor unit. Bright and inviting living and dining rooms. The kitchen is open with a sit-up counter, Mahogany flooring and Corian counters. Fabulous 3-season porch with walls of windows. A private primary suite with a 3/4 bath, walk-in shower and large closets. A second bedroom, or an office if desired, and an additional full bath. Enjoy the convenience of the laundry right down the hall or you have the option of adding inside the unit. Elevator building with 1 assigned garage stall. This is a 55+ building. Enjoy the walkability to Arden Park, numerous restaurants, fabulous shopping, movie theater, fitness facilities and grocery store. Incredible opportunity for an active lifestyle and one level living!
$1,899,900
6100 Halifax Avenue S Edina, MN 55424
- Type:
- Single Family
- Sq.Ft.:
- 4,167
- Status:
- Active
- Beds:
- 5
- Lot size:
- 0.24 Acres
- Baths:
- 5.00
- MLS#:
- 6625546
- Subdivision:
- Two Oaks
ADDITIONAL INFORMATION
Looking for a home with an indoor sport court? Welcome to your dream home in Edina! This stunning new home is situated on a quiet street across from Lake Pamela and is a short stroll to all that Pamela Park has to offer. The dedicated school, just down the road, is the highly desired Concord Elementary. The standout wow factor in this home is the main floor interior sport court with nearly 20' ceilings. This versatile space promises endless fun for family and friends, regardless of the weather. This room can be utilized in many different ways including as a basketball half court, rock climbing wall, playroom, golf sim room, party space, gym or a space for hockey shooting practice. The builder is offering a credit for you to select the flooring that best suits your needs. The gourmet kitchen features waterfall quartz countertops & backsplash, a butler's pantry and a sunny dining area. Enjoy your backyard deck that overlooks a private yard with beautiful mature trees. The home includes large European Oknoplast brand windows that open up top for ventilation or swing inward for easy cleaning. Oknoplast windows and exterior doors can be found throughout the home, see more info in the property details supplement! This exquisite property is a true gem for those who appreciate high-quality finishes and stylish living.
- Type:
- Single Family
- Sq.Ft.:
- 1,791
- Status:
- Active
- Beds:
- 4
- Lot size:
- 0.29 Acres
- Year built:
- 1952
- Baths:
- 2.00
- MLS#:
- 6631467
- Subdivision:
- Borans Edina Manor
ADDITIONAL INFORMATION
Mid-century modern, all brick exterior gem! Ideal location on quiet street across from Pamela Park. You can be the third owner of this meticulously maintained home. Major updates are done including a newer roof, Andersen windows (including the picture window in the LR) and patio door, garage doors, washer, dryer, gutters. Kitchen updated with white, soft close cabinets, thoughtfully designed large drawers for bulky items and a pantry with pull outs. It is spacious with granite countertops to prepare cooking on the gas range. Beautiful, coved ceilings in the living room and dining room. Enjoy the holidays as you gather with family and friends warmed by the wood burning fireplaces in the living room and family room. The LR fireplace has a large hearth that includes ceramic tiles to store extra wood so you don't have to go outside. The LL has a work shop area and plenty of storage space. Use your imagination to add a fifth bedroom or extend the family room. There are 2 garage stalls and the second stall is oversized with a service door to the backyard. You can move right in to the home or do some cosmetic updates for your personal style.
- Type:
- Single Family
- Sq.Ft.:
- 2,050
- Status:
- Active
- Beds:
- 4
- Lot size:
- 0.24 Acres
- Year built:
- 1949
- Baths:
- 2.00
- MLS#:
- 6629523
- Subdivision:
- Browndale Park
ADDITIONAL INFORMATION
Check out this beautifully updated home in the lovely Browndale Park neighborhood of St. Louis Park. This gorgeous rambler is freshly painted has updated bathrooms, updated kitchen, new floors and so much more. Main floor features casual open floor plan with 3 main floor bedrooms or office/den, kitchen, living room, dining room, bathroom and sunroom/mudroom. Walk in the front door to two closets for your storage needs. Step into the large naturally lit living room with large windows, and beautiful fireplace. Living room flows perfectly into the dining room. Dining room features two built in corner china cabinets and large windows. Kitchen is bright and airy with new quartz countertops and new stainless appliances. Cozy up to the living room or family room fireplace during our Minnesota winters. Basement has huge finished family room, new bedroom, updated bathroom, laundry utility room and tons of storage space. Property is in an Amazing location close to St. Louis Park & Edina grocery stores, shopping and dining.
$1,300,000
5629 Woodcrest Drive Edina, MN 55424
- Type:
- Single Family
- Sq.Ft.:
- 5,157
- Status:
- Active
- Beds:
- 5
- Lot size:
- 0.35 Acres
- Year built:
- 1971
- Baths:
- 4.00
- MLS#:
- 6629345
- Subdivision:
- Colonial Grove 6th Add
ADDITIONAL INFORMATION
With a breathtaking Minnehaha Creek setting on one of Edina's most beautiful streets, this home is a must-see! Creek and nature views abound from the home's main level, which has been opened up to allow for a better flow and enjoyment of the gorgeous surroundings through the almost floor-to ceiling windows spanning the back of the home. Bring your ideas for your dream kitchen - there is now plenty of room to create the kitchen of your dreams here! The primary suite is on the main floor, also boasting lovely creek views, and the 4 junior bedrooms (3 on the upper level and one in the lower level) are all generously sized. The home features a new roof (2023), fresh exterior and interior paint, new exterior lighting, new A/C unit, and was recently outfitted with fiber-optic cable. The home also received a recent (2024) "Energy Fit" qualification from the Energy Squad - their highest rating available. If you are looking for a home in which to make your mark cosmetically, and choose your own finishes, this is the home for you! With updated creek homes of this size valued at $2M+, this is a wonderful opportunity to build equity in one of MN's most coveted areas.
- Type:
- Single Family
- Sq.Ft.:
- 2,376
- Status:
- Active
- Beds:
- 3
- Lot size:
- 0.18 Acres
- Year built:
- 1939
- Baths:
- 3.00
- MLS#:
- 6621584
ADDITIONAL INFORMATION
Browndale Park Charmer! 3 bedroom 3 bath home steps to Browndale Park! Light and bright living room with French doors leading to a fabulous 4 season sunroom with in-floor heat. This home has an updated kitchen with a darling eat-in area and bay window overlooking the backyard. Main floor also includes 2 bedrooms and hardwood floors throughout. Upper level boasts a private primary suite including an updated 3/4 primary bath and office space! Lower level features a newly renovated amusement room, 1/2 bath and an ample storage area! Large refurbished deck and flat backyard is great for outdoor activities! Don't miss this charming home on one of the most sought after streets in St. Louis Park!
$1,599,900
3905 W 58th Street Edina, MN 55424
- Type:
- Single Family
- Sq.Ft.:
- 4,784
- Status:
- Active
- Beds:
- 6
- Lot size:
- 0.23 Acres
- Year built:
- 2024
- Baths:
- 5.00
- MLS#:
- 6623904
- Subdivision:
- Borans Edina Manor
ADDITIONAL INFORMATION
Discover luxury living in this stunning brand new 6 bed/5 bath home ideally located near Pamela Park in one of Edina's most desirable neighborhoods. This modern home boasts 9ft ceilings on the lower and main levels, dual owner's suites, beautiful lighting, solid white oak wood floors, quartz countertops, custom stairs and a lovely covered deck. The stunning kitchen with chef-grade SKS appliances is complemented by a scullery with additional fridge and dishwasher. The dining area is flooded with natural light from the large windows and the open design is perfect for entertaining. Retreat to your spa-like primary suite with a freestanding soaking tub, heated floors, separate glass enclosed shower and a vast walk-in closet with built-ins and center island. The lower level hosts a large family room with wet bar and 2 additional bedrooms. Outside features an oversized driveway and insulated 3-car garage. Every aspect of this home reflects a commitment to quality craftsmanship and functional design. See the property highlight sheet for a list of all of the amazing features in this exquisite home.
$1,099,000
4243 Valley View Road Edina, MN 55424
- Type:
- Other
- Sq.Ft.:
- 3,052
- Status:
- Active
- Beds:
- 4
- Lot size:
- 0.13 Acres
- Year built:
- 2023
- Baths:
- 4.00
- MLS#:
- 6622027
- Subdivision:
- Erhardt Add
ADDITIONAL INFORMATION
Welcome to your new dream home, a beautifully crafted new construction twin home that combines modern elegance with exceptional functionality. This stunning residence features four spacious bedrooms, with three thoughtfully positioned on the same floor for easy living. The heart of the home is the chef’s kitchen, where high-end appliances and a large center island create an inviting space for both cooking and entertaining. The open floor plan seamlessly connects the kitchen to the living and dining areas, perfect for hosting gatherings or enjoying quiet family time. Step outside to your private, fenced-in yard—a tranquil retreat ideal for relaxing or entertaining in your own outdoor oasis. The second-floor laundry room adds a layer of convenience to daily life, while the attached garage provides easy access and additional storage. Located in a vibrant community with excellent access to highways, shopping, and restaurants, this home offers both luxury and convenience in a sought-after neighborhood.
$1,349,995
5837 Oaklawn Avenue Edina, MN 55424
- Type:
- Single Family
- Sq.Ft.:
- 4,034
- Status:
- Active
- Beds:
- 4
- Year built:
- 2015
- Baths:
- 4.00
- MLS#:
- 6619364
ADDITIONAL INFORMATION
This pristine, custom-built two-story home is just steps away from Pamela Park. The backyard features a newly created oasis including a beautifully finished retaining wall which created a spacious, flat and usable backyard with wrought iron fencing, patio and more. Enjoy this amazing bonus feature! Avoid the new construction pricing as this home is turn-key with fresh paint, new light fixtures, and carpet. The open main floor layout is complete with a gourmet kitchen, butler's pantry, custom built-ins around the fireplace, an oversized mudroom, and a deck with views overlooking Pamela Park. Upstairs features four generous bedrooms, including an owner's suite with a spa-like bath. The rare walk-out lower level offers abundant storage space. Prime Edina location with quick access to 50th and France for shopping and dining.
$1,799,000
5832 Saint Johns Avenue Edina, MN 55424
- Type:
- Single Family
- Sq.Ft.:
- 4,355
- Status:
- Active
- Beds:
- 5
- Lot size:
- 0.16 Acres
- Year built:
- 2024
- Baths:
- 5.00
- MLS#:
- 6618488
- Subdivision:
- Fairfax
ADDITIONAL INFORMATION
Located in the Pamela Park area lot sits this move-in ready, COMPLETED NEW CONSTRUCTION custom built home by NR Properties. This home has it all from the 3-season porch, to the attention to detail around every corner. As you walk in the front door you are greeted by hardwood floors that flow throughout the main level. The ML features an office with custom finishes, a large gourmet kitchen (custom cabs, oversized island), living room, gas fireplace , pantry area & oversized mudroom. Just off the kitchen is your dining room & large 3-season porch. The upper level has 4 BRs including a large primary w/walk-in closet & bathroom; 3 other good size bedrooms -one w/en-suite. The oversized laundry has everything you need from storage to hanging! The lower level has a great bar area, fireplace, huge living room, bedroom, bathroom, & flex room as well! Come see this one before it is gone!
$514,900
5917 Wooddale Avenue Edina, MN 55424
- Type:
- Single Family
- Sq.Ft.:
- 1,812
- Status:
- Active
- Beds:
- 4
- Lot size:
- 0.15 Acres
- Year built:
- 1950
- Baths:
- 2.00
- MLS#:
- 6614859
- Subdivision:
- Fairfax
ADDITIONAL INFORMATION
Welcome to this perfect, Edina one story home with easy access to Pamela Park, and a short drive to 50th and France. The house has hardwood floors on the main level, along with an updated kitchen, full bathroom and three bedrooms. The lower level has another large bedroom, plus another full bathroom and big family room. The A/C, washer and dryer were replaced in 2022, the hot water heater in 2023, and some of the windows and furnace in 2011. The backyard is fully fenced in, flat and very private. Enjoy the convenience of this great location in a home that is move in ready.
$1,549,000
5809 Oaklawn Avenue Edina, MN 55424
- Type:
- Single Family
- Sq.Ft.:
- 4,388
- Status:
- Active
- Beds:
- 5
- Lot size:
- 0.15 Acres
- Year built:
- 2024
- Baths:
- 5.00
- MLS#:
- 6612600
- Subdivision:
- Fairfax
ADDITIONAL INFORMATION
This 2story walk-out in East Edina is currently under construction with "Traditions by Donnay". This home features exquisite details and exceptional amenities on all 3 levels with 5 bedrooms, 5 baths, 4,388 finished sq ft, main floor office, 2nd-floor laundry, in-floor heat and lower level family room & exercise room. Walk to 50th & France and Concord Elementary. This is right by Pamela park.
$1,399,000
3909 W 54th Street Edina, MN 55424
- Type:
- Single Family
- Sq.Ft.:
- 2,957
- Status:
- Active
- Beds:
- 4
- Lot size:
- 0.3 Acres
- Baths:
- 3.00
- MLS#:
- 6602840
ADDITIONAL INFORMATION
Under construction One Story with a fully finished basement on a 225 foot deep lot just blocks from everything 50th and France has to offer! Quality craftsmanship and materials combined with a fantastic floorplan built by Cara Builders LLC. The expansive open main floor offers vaulted ceilings, gas fireplace, a large center island for entertaining, a primary suite with separate tub and shower, walk in closet that is also attached to the laundry room, a second bedroom and full bathroom and an office/flex room and a private covered back porch overlooking the backyard! The lower level is perfect for entertaining friends and family featuring a second gas fireplace, with built-ins, custom wet bar, large living room with a gas fireplace, 2 more bedrooms, full bathroom and ample storage or a space for a future theater room. The 38 by 24 attached garage can be finished and heated if preferred at an additional cost. Meet with the builder to discuss custom finishing this home to your liking! Builder has a model of a different one level floor plan for viewing examples of finishes at 3580 Rooney Place in White Bear Lake MN. Showings by appointment with builder available upon request.
$4,150,000
4630 Drexel Avenue Edina, MN 55424
- Type:
- Single Family
- Sq.Ft.:
- 6,379
- Status:
- Active
- Beds:
- 5
- Lot size:
- 0.3 Acres
- Year built:
- 1924
- Baths:
- 6.00
- MLS#:
- 6600890
- Subdivision:
- Country Club Dist Fairway Sec
ADDITIONAL INFORMATION
- Type:
- Single Family
- Sq.Ft.:
- 2,202
- Status:
- Active
- Beds:
- 5
- Lot size:
- 0.23 Acres
- Year built:
- 1953
- Baths:
- 3.00
- MLS#:
- 6592784
- Subdivision:
- Virginia Ave Add
ADDITIONAL INFORMATION
Completely renovated rambler in the highly sought after Concord neighborhood- every square inch has been updated. This beautiful home sits on a corner lot with an abundance of natural sunlight throughout. Upon entering, you will notice the brand new kitchen with custom soft close cabinets, quartz countertops and stainless steel appliances. The generously sized open concept dining room is perfect for family gatherings and entertaining. The expansive living room features new flooring, a picturesque window, and a cozy fireplace. Main floor also features 3 bedrooms on one level including a full primary suite that has a bathroom with dual vanity, fully tiled shower and walk in closet. Rare attached 3 stall garage opens up to mudroom with custom built ins. The lower level is a versatile space that includes a huge family room with a fireplace and bar, perfect for entertaining. Completing the space are two additional bedrooms with egress windows, a 3/4 bathroom and a large laundry room with additional storage space. Step outside to your own private oasis. The incredibly large and flat yard is enclosed by a partial white picket fence. Situated on a 0.23-acre lot, this backyard is perfect for relaxation and outdoor activities. Prime location within minutes of shopping, restaurants, schools, parks and more.
- Type:
- Single Family
- Sq.Ft.:
- 2,963
- Status:
- Active
- Beds:
- 4
- Lot size:
- 0.35 Acres
- Year built:
- 1959
- Baths:
- 3.00
- MLS#:
- 6595323
- Subdivision:
- Mac Millans 1st Add
ADDITIONAL INFORMATION
Need more space? Tired of stairs? Large 4 BR, 3 bath rambler, in Concord neighborhood, 3 stall garage, .35 acre treed corner lot. Abundant natural light, freshly painted, beautiful hardwood floors, main floor flex room with fireplace, main floor primary bedroom with 3/4 bath, finished lower level with guest quarters, office , workshop, family room, excellent storage., well suited for multigenerational living 2 furnaces, 2 air conditioners, Newer mechanicals, gutter helmets, garage doors, concrete driveway. Convenient location near parks, trails, shopping and restaurants. Edina School District. Flexible possession.
- Type:
- Single Family
- Sq.Ft.:
- 2,234
- Status:
- Active
- Beds:
- 4
- Lot size:
- 0.15 Acres
- Year built:
- 1953
- Baths:
- 2.00
- MLS#:
- 6538818
- Subdivision:
- Fairfax
ADDITIONAL INFORMATION
Calling all developers and visionaries! Embrace the opportunity to reimagine this teardown in a premier location near top-ranked schools, vibrant shops, and dining hotspots. Adjacent to the beloved Pamela Park, create your masterpiece in this coveted community. Your dream project awaits—unlock the potential and elevate luxury living!
$2,350,000
6021 Concord Avenue Edina, MN 55424
- Type:
- Single Family
- Sq.Ft.:
- 5,919
- Status:
- Active
- Beds:
- 5
- Lot size:
- 0.31 Acres
- Year built:
- 2024
- Baths:
- 5.00
- MLS#:
- 6563053
- Subdivision:
- Valley View Terrace 2nd Add
ADDITIONAL INFORMATION
Currently under construction with "Traditions by Donnay" is this classic 2story in the desirable East Edina neighborhood, situated on a generous walk-out lot with .31 acres. This meticulously designed residence boasts a spacious main floor featuring a sunroom, office space, and a chef's kitchen ideal for entertaining. Enjoy the convenience of a dedicated sport court, along with an exercise room, family room & game room in the lower level. Five bedrooms with four on one floor including a master suite with a substantial walk-in closet & heated floors. Walk to 50th & France or the Mpls city lakes.
$2,250,000
4601 Concord Terrace Edina, MN 55424
- Type:
- Single Family
- Sq.Ft.:
- 5,036
- Status:
- Active
- Beds:
- 5
- Lot size:
- 0.27 Acres
- Year built:
- 2024
- Baths:
- 5.00
- MLS#:
- 6551631
- Subdivision:
- Concord Grove Add
ADDITIONAL INFORMATION
East Edina - New Construction - 5 Bedrooms - 5 Baths. 4 Bedrooms, Lounge Area, Master Bath, 2nd full bath, 3/4 Bath & Laundry up. Large granite center island kitchen with Stainless Steel appliances/professional gas range and hood, walk in pantry, main floor office & half bath. Hardwood floors throughout the main floor and upper level. Finished lower level has 5th bedroom, full bath & amusement/game area plus a bonus flex room. Porch off main level w/kitchen overlooks fenced & landscaped yard. 33x20 Attached 3 car garage with 8x8 doors (3). 5036 finished sq ft - 1559 Sq Ft main level - 2050 Sq Ft upper level - 1427 Sq Ft lower level. Approximately 12 months to complete. See attached Supplement for detailed description & floor plan.
$1,395,000
4404 Valley View Road Edina, MN 55424
- Type:
- Townhouse
- Sq.Ft.:
- 2,795
- Status:
- Active
- Beds:
- 3
- Year built:
- 2024
- Baths:
- 4.00
- MLS#:
- 6548604
ADDITIONAL INFORMATION
Welcome to ROW at Valley View, the future of living! This charming row home community offers today’s modern amenities including a private elevator, superior sound-proofing, high-end finishes, fixtures, and appliances in a floor plan that prioritizes clean lines, natural sunlight, and a mix of privacy and space to entertain, all with a low HOA fee. A private owner’s level, open concept main floor, and guest space below creates a perfect spatial balance. Custom features like the rooftop deck (privacy walls can be added) and three optional wet bars make entertainment easy and an elevator enables easy movement between floors, when desired. ROW is located in a very walkable neighborhood; meaning Edina’s favorite coffee shops, restaurants, parks & fitness facilities are just steps away. Other amenities nearby include the Galleria, 50th & France, Pamela Park, Centennial Lakes and state of the art healthcare facilities. This is the model unit and is move-in ready.
$1,395,000
4408 Valley View Road Edina, MN 55424
- Type:
- Townhouse
- Sq.Ft.:
- 2,787
- Status:
- Active
- Beds:
- 3
- Year built:
- 2024
- Baths:
- 3.00
- MLS#:
- 6548599
ADDITIONAL INFORMATION
Welcome to ROW at Valley View, the future of living! This charming row home community offers today’s modern amenities including a private elevator, superior sound-proofing, high-end finishes, fixtures, and appliances in a floor plan that prioritizes clean lines, natural sunlight, and a mix of privacy and space to entertain, all with a low HOA fee. A private owner’s level, open concept main floor, and guest space below creates a perfect spatial balance. Custom features like the rooftop deck (privacy walls can be added) and three optional wet bars make entertainment easy and an elevator enables easy movement between floors, when desired. ROW is located in a very walkable neighborhood; meaning Edina’s favorite coffee shops, restaurants, parks & fitness facilities are just steps away. Other amenities nearby include the Galleria, 50th & France, Pamela Park, Centennial Lakes and state of the art healthcare facilities. These homes can be customized to your wants and needs, if desired. Or finished as-seen in the model (pictured).
$1,550,000
6144 Oaklawn Avenue Edina, MN 55424
- Type:
- Townhouse
- Sq.Ft.:
- 3,094
- Status:
- Active
- Beds:
- 3
- Year built:
- 2024
- Baths:
- 3.00
- MLS#:
- 6548592
ADDITIONAL INFORMATION
Welcome to ROW at Valley View, the future of living! This charming row home community offers today’s modern amenities including a private elevator, superior sound-proofing, high-end finishes, fixtures, and appliances in a floor plan that prioritizes clean lines, natural sunlight, and a mix of privacy and space to entertain, all with a low HOA fee. A private owner’s level, open concept main floor, and guest space below creates a perfect spatial balance. Custom features like the rooftop deck (privacy walls can be added) and three optional wet bars make entertainment easy and an elevator enables easy movement between floors, when desired. ROW is located in a very walkable neighborhood; meaning Edina’s favorite coffee shops, restaurants, parks & fitness facilities are just steps away. Other amenities nearby include the Galleria, 50th & France, Pamela Park, Centennial Lakes and state of the art healthcare facilities. These homes can be customized to your wants and needs, if desired. Or finished as-seen in the model (pictured).
$1,675,000
4611 Wooddale Avenue Edina, MN 55424
- Type:
- Single Family
- Sq.Ft.:
- 5,221
- Status:
- Active
- Beds:
- 5
- Lot size:
- 0.22 Acres
- Year built:
- 1925
- Baths:
- 4.00
- MLS#:
- 6522592
- Subdivision:
- Country Club Dist Brown Sec
ADDITIONAL INFORMATION
Move in and have the Holidays you have always dreamed of. Majestic and meticulously maintained Tudor home, reminiscent of the grandeur of the 1920s. The elegant living & dining rooms, filled with natural light & adorned with intricate details, provide a regal atmosphere. The updated kitchen and hearth room is the heart of the home, with modern amenities with classic charm, boasting high-end appliances & a walk-in pantry. The open concept allows for intimate dining, and the smart main-level office offers practicality with rich wood built-ins. Upstairs 5 bedrooms, a luxurious owner's suite with a well-appointed closet system & spa-like bath. The finished lower level offers a theater room, wet bar, and wine cellar. Professionally redecorated & enhanced, ensuring a seamless blend of sophistication & comfort. An English Garden yard with a fountain & paver patio provides a serene outdoor retreat. Solid brick exterior & carriage-style garage add to the home's timeless appeal. In prestigious Country Club, this splendid home offers the epitome of luxury living. Carriage Style over-sized garage adds a touch of yesteryear. Would cost magnitudes more to rebuild. Offer Today and live the Dream!
Andrea D. Conner, License # 40471694,Xome Inc., License 40368414, [email protected], 844-400-XOME (9663), 750 State Highway 121 Bypass, Suite 100, Lewisville, TX 75067

Listings courtesy of Northstar MLS as distributed by MLS GRID. Based on information submitted to the MLS GRID as of {{last updated}}. All data is obtained from various sources and may not have been verified by broker or MLS GRID. Supplied Open House Information is subject to change without notice. All information should be independently reviewed and verified for accuracy. Properties may or may not be listed by the office/agent presenting the information. Properties displayed may be listed or sold by various participants in the MLS. Xome Inc. is not a Multiple Listing Service (MLS), nor does it offer MLS access. This website is a service of Xome Inc., a broker Participant of the Regional Multiple Listing Service of Minnesota, Inc. Information Deemed Reliable But Not Guaranteed. Open House information is subject to change without notice. Copyright 2024, Regional Multiple Listing Service of Minnesota, Inc. All rights reserved
Minneapolis Real Estate
The median home value in Minneapolis, MN is $546,700. This is higher than the county median home value of $342,800. The national median home value is $338,100. The average price of homes sold in Minneapolis, MN is $546,700. Approximately 66.26% of Minneapolis homes are owned, compared to 27.83% rented, while 5.91% are vacant. Minneapolis real estate listings include condos, townhomes, and single family homes for sale. Commercial properties are also available. If you see a property you’re interested in, contact a Minneapolis real estate agent to arrange a tour today!
Minneapolis, Minnesota 55424 has a population of 53,059. Minneapolis 55424 is more family-centric than the surrounding county with 36.92% of the households containing married families with children. The county average for households married with children is 33.3%.
The median household income in Minneapolis, Minnesota 55424 is $115,047. The median household income for the surrounding county is $85,438 compared to the national median of $69,021. The median age of people living in Minneapolis 55424 is 44.8 years.
Minneapolis Weather
The average high temperature in July is 83 degrees, with an average low temperature in January of 6.9 degrees. The average rainfall is approximately 31.7 inches per year, with 53.5 inches of snow per year.



