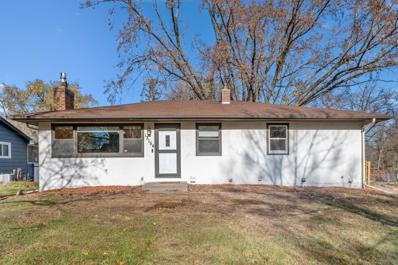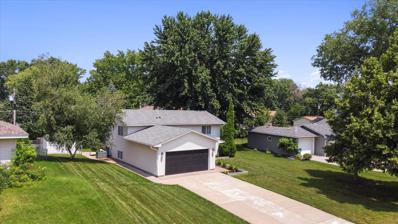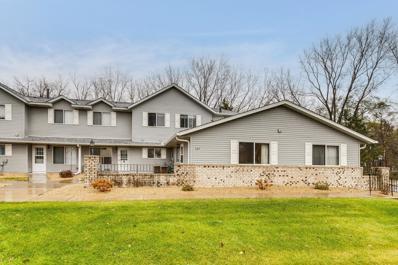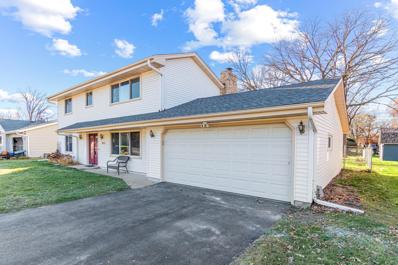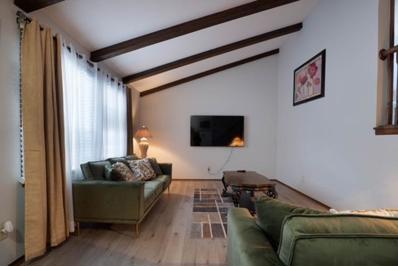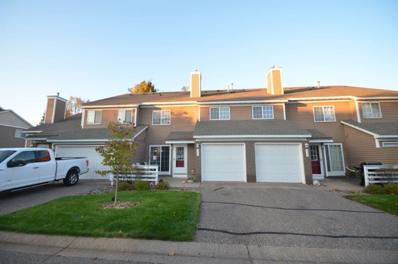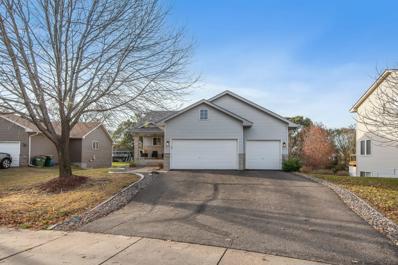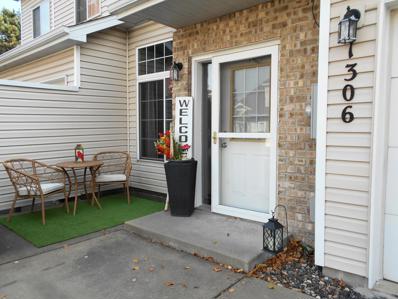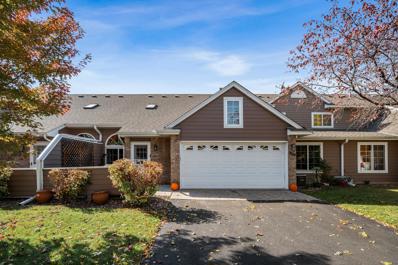Minneapolis MN Homes for Sale
- Type:
- Single Family
- Sq.Ft.:
- 2,205
- Status:
- NEW LISTING
- Beds:
- 4
- Lot size:
- 0.42 Acres
- Year built:
- 1966
- Baths:
- 2.00
- MLS#:
- 6641801
- Subdivision:
- Donnays Oak Park 12th
ADDITIONAL INFORMATION
A gorgeous fully remodeled home in a beautiful Blaine neighborhood. This home features 4 spacious bedrooms, 2 full bathrooms, new kitchen, new furnace, new Ac and appliances, 2 car garage, a spacious deck, and a large backyard. The home is located one block away from Jefferson elementary school and just minutes away from the National Sports Center, Highway 65, and major stores.
$469,900
715 114th Court NE Blaine, MN 55434
- Type:
- Single Family
- Sq.Ft.:
- 1,420
- Status:
- NEW LISTING
- Beds:
- 3
- Lot size:
- 0.35 Acres
- Year built:
- 2024
- Baths:
- 2.00
- MLS#:
- 6641855
ADDITIONAL INFORMATION
Completed New Construction, sod and irrigation are included! Our newest split level plan the Savanah! This beautiful home is located in a high demand area of Blaine, close to The lakes of Blaine and many stores and restaurants. The Savanah features 3 bedrooms, 2 baths, a large kitchen with center island and a private Master bath! Builder has more lots available in this neighborhood.
$439,900
725 114th Court NE Blaine, MN 55434
- Type:
- Single Family
- Sq.Ft.:
- 1,420
- Status:
- NEW LISTING
- Beds:
- 3
- Lot size:
- 0.32 Acres
- Year built:
- 2024
- Baths:
- 2.00
- MLS#:
- 6641854
ADDITIONAL INFORMATION
Completed New Construction! Our newest split-level plan the Savanah! This beautiful home is located in a high demand area of Blaine, close to The lakes of Blaine and many stores and restaurants. The Savanah features 3 bedrooms, 2 baths, a large kitchen with center island and a private Master bath! House is ready. Builder has more lots available in this neighborhood.
- Type:
- Single Family
- Sq.Ft.:
- 1,820
- Status:
- NEW LISTING
- Beds:
- 5
- Lot size:
- 0.23 Acres
- Year built:
- 1966
- Baths:
- 2.00
- MLS#:
- 6640600
- Subdivision:
- Donnays Oak Park 12th
ADDITIONAL INFORMATION
Stunning Remodeled Home in Prime Blaine Location! This beautifully updated home offers 5 legal bedrooms, 2 modern bathrooms, and a spacious 5-car garage, all situated on a serence, fully fenced .22-acre lot. Every detail has been thoughtfully considered to create a perfect blend of comfort and style. KEY FEATURES: Modern Updates: Enjoy the ambiance of striking fireplaces in both the living and family rooms, granite countertops in the kitchen, updated bathrooms, and newly refinished luxury vinyl plank floors throughout. Chef's Dream Kitchen: Equipped with brand-new appliance, this kitchen makes cooking and entertaining a pleasure. Open Concept Design: The seamless flow between living spaces creates an inviting atmosphere, ideal for hosting family and friends. Outdoor Oasis: The large, private backyear is perfect for relxation, gardening, or outdoor activities. Prime Location: Conveniently located near parks, schools, trails, restaurants, shopping and major highways, this home offers both tranquility and accessibility. Don't miss this incredible opportunity to own your dream home in a prime location. Schedule your showing today!
- Type:
- Single Family
- Sq.Ft.:
- 2,234
- Status:
- Active
- Beds:
- 4
- Lot size:
- 0.27 Acres
- Year built:
- 1973
- Baths:
- 2.00
- MLS#:
- 6638605
- Subdivision:
- Ostmans Fair Oaks 3rd Add
ADDITIONAL INFORMATION
If a stunning, completely remodeled, modern home in Blaine is on your wish list...you're in luck! We've got just the one for you. Upper/Main floor has gorgeous cabinets and granite countertops. Kitchen walks out to the large deck, and the fully fenced yard. Small storage shed and concrete pad in the backyard. Lower level has an enormous family room, bedroom four, bath with walk-n shower, a large mudroom that exits to the garage. Furnace and AC are less than four years old. Please see the virtual tour.
- Type:
- Single Family
- Sq.Ft.:
- 1,635
- Status:
- Active
- Beds:
- 4
- Lot size:
- 0.26 Acres
- Year built:
- 1954
- Baths:
- 2.00
- MLS#:
- 6639190
- Subdivision:
- Westwood Acres 2nd
ADDITIONAL INFORMATION
This updated 4-bedroom, 2-bath home in Blaine offers modern amenities and thoughtful updates, including refinished hardwood floors, granite countertops, new appliances, tile, bathroom vanities, and fresh paint throughout. The main level features beautiful hardwood floors, a kitchen with stainless steel appliances, granite counters, and a backsplash, plus two bedrooms and one bathroom. Upstairs, you'll find two additional bedrooms and another bathroom, with one room ideal for an office. The open, freshly painted basement offers space for a theater or game room, and includes a finished area next to the utility room, perfect for a workspace. The spacious two-car garage adds convenience, and the home is ideally located just a short drive from restaurants and shops.
$355,000
10765 7th Street NE Blaine, MN 55434
- Type:
- Single Family
- Sq.Ft.:
- 1,782
- Status:
- Active
- Beds:
- 4
- Lot size:
- 0.24 Acres
- Year built:
- 1961
- Baths:
- 2.00
- MLS#:
- 6637401
- Subdivision:
- Donnays Oak Park 7th
ADDITIONAL INFORMATION
Welcome to your dream home in the heart of Blaine! This spacious and thoughtfully designed property features 4 bedrooms and 2 bathrooms. The inviting living room serves as a stylish centerpiece, perfect for relaxing or entertaining. , including 3 bedrooms conveniently located on the upper level with a full bathroom. The lower level provides a blank canvas ready for your personal touch—transform it into a cozy family room, private owner’s suite, or anything your heart desires. Outside, the expansive, fully fenced yard is ideal for gatherings, outdoor activities, or quiet mornings with a cup of coffee. Conveniently located near shopping, parks, restaurants, and with easy highway access, this home has everything you need to enjoy life in Blaine!
- Type:
- Townhouse
- Sq.Ft.:
- 1,355
- Status:
- Active
- Beds:
- 2
- Lot size:
- 0.02 Acres
- Year built:
- 2003
- Baths:
- 2.00
- MLS#:
- 6636992
- Subdivision:
- Cic 122 Colony Preserve 2
ADDITIONAL INFORMATION
Welcome to this move in ready home, featuring new paint and flooring throughout, perfect for your next chapter. The thoughtfully designed layout includes a versatile flex space, ideal for a home office, nursery, or cozy reading room—whatever suits your lifestyle. The living and dining areas create a warm and inviting atmosphere, perfect for entertaining or relaxing. Located in a fantastic area, this townhome offers convenient access to shops, restaurants, parks, and more. Whether you're looking for modern updates, a great location, or flexible living options, this home has it all!
- Type:
- Single Family
- Sq.Ft.:
- 1,784
- Status:
- Active
- Beds:
- 4
- Lot size:
- 0.18 Acres
- Year built:
- 1983
- Baths:
- 2.00
- MLS#:
- 6622860
- Subdivision:
- Clover Leaf Court
ADDITIONAL INFORMATION
Freshly painted and move-in ready, fully fenced in backyard on a large corner lot! Conveniently located with easy access to highways, local shops, restaurants and parks! This split-level home features 4 bedrooms, 2 bathrooms, and plenty of space for everyone. Upper level has 2 bedrooms, full bath, living room and kitchen with a dining room. Spacious kitchen with a half island, kitchen window and plenty of cabinets and counter space. Dining room has direct access to the deck. Lower level has 2 more bedrooms, 2nd bath, and a large family room perfect for relaxation and entertainment. Enjoy corner lot with plenty of space for outdoor activities! Nearby parks like Aquatore and Lochness Park provide trails, playgrounds, and serene green spaces for outdoor enthusiasts. Whether you're looking for your first home or your next home, this property has it all! Schedule a showing today and fall in love with everything this home and its location have to offer!
$205,000
183 96th Lane NE Blaine, MN 55434
- Type:
- Townhouse
- Sq.Ft.:
- 832
- Status:
- Active
- Beds:
- 2
- Lot size:
- 0.02 Acres
- Year built:
- 1986
- Baths:
- 1.00
- MLS#:
- 6635835
- Subdivision:
- Condo 31 Clover Leaf Farm
ADDITIONAL INFORMATION
Discover this beautifully updated end-unit townhome at 183 96th Ln NE, Blaine, where charm, modern convenience, and peaceful living blend seamlessly. With no shared walls and located in a quiet neighborhood at the end of a cul-de-sac, this home offers the privacy and tranquility you’ve been looking for. Boasting 2 bedrooms, 1 bathroom, and a 1-car garage, it’s perfect for first-time buyers or those seeking low-maintenance living. Since 2016, the home has undergone significant upgrades, including fresh paint in stylish Revere Pewter and accent colors Cougar Brown and Colonial Blue. The kitchen, dining, and living rooms feature stunning bamboo flooring, while the bedrooms have been updated with plush beige carpeting. Elegant white window trim, baseboards, and interior doors add a modern touch throughout the home. The kitchen shines with a Kenmore refrigerator and a new over-the-range microwave, complemented by a renovated bathroom vanity. Additional updates include a GE stacked washer and dryer (2024), a Larson storm door, and a new roof installed in 2022. The private front courtyard with concrete pavers offers a perfect space to relax outdoors. Situated close to parks, schools, and shopping, this move-in-ready gem is a must-see. Don’t miss your opportunity—schedule your tour today!
$110,000
124 116th Avenue NE Blaine, MN 55434
- Type:
- Single Family
- Sq.Ft.:
- 1,296
- Status:
- Active
- Beds:
- 3
- Lot size:
- 0.15 Acres
- Year built:
- 2015
- Baths:
- 2.00
- MLS#:
- 6634630
- Subdivision:
- Park Of Four Seasons Community
ADDITIONAL INFORMATION
Own your own home in a quiet, well-maintained community at Park of Four Seasons. A double-wide manufactured home with open floor plan. This 3 bed/2 bath home has plenty of living space. The community offers amenities to enjoy all four seasons. Schedule your showing today! Buyer(s) must go through application process with Park of Four seasons before purchase.
- Type:
- Single Family
- Sq.Ft.:
- 1,432
- Status:
- Active
- Beds:
- 2
- Lot size:
- 0.24 Acres
- Year built:
- 1985
- Baths:
- 2.00
- MLS#:
- 6630336
- Subdivision:
- Sand Creek Estate
ADDITIONAL INFORMATION
An adorable home on a quiet, tucked away cul-de-sac. Move in ready and exactly what you have been looking for! This home has it all and it's spacious in all the right places. The beautifully updated kitchen has 2 great prep areas including a breakfast bar. You'll love spending time cooking or baking while surrounded by granite countertops, stainless appliances and loads of cabinetry. The dining room is flooded with natural light from 5 windows and will quickly become your favorite place to start your day. You can end your days cuddled up around the fireplace with your favorite book or maybe binge your favorite shows. The main level has a new full bath while the walkout lower level features additional living space and an updated 3/4 bath. Head outside to a fantastic blank space. You have plenty of time to decide what you'd like to do with the lovely yard and patio area. This lot is flat, lined with trees for privacy but open in the middle and perfect for almost anything you can dream up. The shed and 2 stall garage offer space for any tools or gardening equipment. Your new home is located between University and HWY 65, convenient to everything and just waiting for you to find your way home.
- Type:
- Townhouse
- Sq.Ft.:
- 1,530
- Status:
- Active
- Beds:
- 1
- Lot size:
- 0.14 Acres
- Year built:
- 2002
- Baths:
- 2.00
- MLS#:
- 6606297
ADDITIONAL INFORMATION
Discover the perfect balance of tranquility and modern updates in this twin home. Relax with serene pond views or enjoy the bright, refreshed interior designed for easy living. This home features one-level convenience in a beautifully maintained twin home. All new Pella windows and doors are on order throughout the home. Modern updates for comfort and efficiency. Freshly painted interior-a move-in ready canvas for your style. Pond views to enjoy from your living room and sunroom. A one-year warranty is included. If you are looking for a move-in ready home, be sure to check this out. Welcome Home!
- Type:
- Single Family
- Sq.Ft.:
- 2,039
- Status:
- Active
- Beds:
- 4
- Lot size:
- 0.33 Acres
- Year built:
- 1961
- Baths:
- 2.00
- MLS#:
- 6614050
- Subdivision:
- Rippbergers 3rd Add
ADDITIONAL INFORMATION
This solid 4-bedroom, 2-bathroom rambler offers a fantastic opportunity for those looking to add value and build equity. With a spacious layout and great bones, this home provides a strong foundation for transformation. The main living areas are open and inviting, ideal for family gatherings and entertaining. Features include hardwood floors, fresh paint throughout, professional cleaning, and an open floorplan. The kitchen and bathrooms are functional and offer ample potential for updating and customizing to your taste—an excellent opportunity to enhance the home's value and make it your own. The generous-sized bedrooms provide plenty of room for relaxation and comfort. Downstairs features a fully finished basement with the 4th bedroom, plenty of space for entertaining and storage. Outside the 1/3 acre yard has plenty of room front and back, a fully fenced-in back yard for the four-legged family members to roam free, and a spacious wrap-around deck great for grilling and enjoying the quiet outdoors. All of this nestled in a charming, quiet neighborhood in north Blaine with easy access to nearby schools, groceries, banks, shopping, parks and a quick commute to Saint Paul and Minneapolis. With some vision, this home could become a true gem, make it yours and unlock its full potential.
- Type:
- Single Family
- Sq.Ft.:
- 1,920
- Status:
- Active
- Beds:
- 4
- Lot size:
- 0.25 Acres
- Year built:
- 1978
- Baths:
- 2.00
- MLS#:
- 6632144
- Subdivision:
- Donnays School View
ADDITIONAL INFORMATION
Updated split-entry home featuring 4 bedrooms and 2 bathrooms. Thoughtful improvements are evident throughout, creating an inviting atmosphere. The main level offers a bright living space that flows into the dining area, with direct access to a large deck—ideal for outdoor entertaining. The deck overlooks a spacious, fully fenced backyard with a garden shed for extra storage. The home’s practicle layout, with two bedrooms on the upper level and two more on the lower level, providing flexibility and comfort. Abundant natural light fills each room, enhancing the welcoming feel. Located a short walk from the elementary school, parks, and trails. Move-in-ready, tour this home today and see how this property perfectly blends comfort, style, and location!
$204,900
167 96th Lane NE Blaine, MN 55434
- Type:
- Townhouse
- Sq.Ft.:
- 832
- Status:
- Active
- Beds:
- 2
- Lot size:
- 0.02 Acres
- Year built:
- 1986
- Baths:
- 1.00
- MLS#:
- 6630270
- Subdivision:
- Condo 31 Clover Leaf Farm
ADDITIONAL INFORMATION
Wonderful One-Level Living in Blaine! Spacious and in a convenient location, very close to shopping and local parks! This home has a great open floorplan. The abundance of natural light gives this home a bright and open feel! The only shared wall in this home is in the garage, so it’s very private and quiet. Two generously sized bedrooms and a full bath! Don’t miss the chance to make this great home yours!
- Type:
- Single Family
- Sq.Ft.:
- 1,664
- Status:
- Active
- Beds:
- 4
- Lot size:
- 0.23 Acres
- Year built:
- 1975
- Baths:
- 2.00
- MLS#:
- 6629987
- Subdivision:
- Jefferson Manor
ADDITIONAL INFORMATION
Welcome to this charming four-level split-entry home, where comfort and functionality come together! This 4-bedroom, 2-bathroom residence offers a spacious, open layout, highlighted by vaulted ceilings that create an airy, expansive feel. The inviting kitchen boasts ample cabinetry, modern updates, and plenty of natural light that pours in through a large patio door, leading out to a generous deck and fully fenced backyard. In the backyard, you'll also find a convenient shed for extra storage, perfect for keeping your outdoor gear organized. Inside, cozy up to the wood-burning fireplace off the kitchen in the family room—ideal for those chilly winter evenings. The home also features a small, heated and cooled addition off the garage, perfect for a workshop, or additional storage space. Conveniently located near major highways for easy commuting, as well as numerous parks and scenic trails for outdoor recreation. At this price point, in such a desirable location, it's an opportunity that won’t last long. Updates include a new furnace (2024), new deck (2013), new roof (2019), new gutters/fascia/soffits (2019), new windows and siding (2009), new washer and dryer (2021), remodeled bathrooms (2017), remodeled kitchen (2018), new refrigerator (2024), and a new fence (2018). Don't miss your chance to make this delightful home yours today!
$425,000
1133 126th Lane NE Blaine, MN 55434
- Type:
- Single Family
- Sq.Ft.:
- 1,233
- Status:
- Active
- Beds:
- 4
- Lot size:
- 0.24 Acres
- Year built:
- 1976
- Baths:
- 2.00
- MLS#:
- 6629409
- Subdivision:
- Carrara
ADDITIONAL INFORMATION
Spectacular renovated home. Updated throughout. 4 bedrooms/2 bathrooms, 2 car garage. Brand new flooring throughout. Finished lower level. Lower level family room with stone fireplace. Kitchen granite countertops and beautiful cabinetry and center Island. Main floor living room with vaulted ceiling. Information deemed reliable - not guaranteed. Contract for Deed ONLY.
- Type:
- Single Family
- Sq.Ft.:
- 2,084
- Status:
- Active
- Beds:
- 3
- Lot size:
- 0.22 Acres
- Year built:
- 1963
- Baths:
- 1.00
- MLS#:
- 6603725
- Subdivision:
- Ostmans Fair Oaks
ADDITIONAL INFORMATION
Move in ready! Welcome home to this 3-bedroom rambler on large corner lot. Check out the large master bedroom, open eat-in kitchen with breakfast bar, family room and large picture window, lower level bonus room, & huge storage room. Tons of natural lighting. Yard has huge fenced in backyard and concrete patio.
- Type:
- Townhouse
- Sq.Ft.:
- 1,059
- Status:
- Active
- Beds:
- 2
- Lot size:
- 0.02 Acres
- Year built:
- 1990
- Baths:
- 1.00
- MLS#:
- 6629060
- Subdivision:
- Condo 53 April Ridge
ADDITIONAL INFORMATION
Move in ready 2bed 1bath townhome in quiet neighborhood with convenient access to freeway and shopping. Newer carpet, windows, patio door, furnace, water heater make this the nicest unit in the area. Gas fireplace in LR, neighborhood park a couple of blocks away. Spring Lake Park Schools. Well maintained association with recent roof & siding nice sunny front porch. Needs nothing.
- Type:
- Single Family
- Sq.Ft.:
- 2,464
- Status:
- Active
- Beds:
- 3
- Lot size:
- 0.35 Acres
- Year built:
- 2003
- Baths:
- 3.00
- MLS#:
- 6625136
- Subdivision:
- Knoll Creek
ADDITIONAL INFORMATION
Welcome home! Walkout rambler with all living on one level! Step inside to the open concept kitchen, dining, and living room. Large windows flood the space with natural light. The kitchen features high-end appliances and has plenty of cabinets and counter space. Main floor primary suite with a private full bathroom and walk-in closet. Another bedroom and full bathroom are also located on the main level. Main floor laundry room with more storage and a convenient sink! Head down to the huge walk-out lower level! The family room features a stunning floor to ceiling stone gas fireplace. A matching stone bar, 3rd bedroom, and 3/4 bathroom are also on the lower level. One key feature is the lower level has the option to add a second kitchen! The storage room is run with a gas line and water! Entertain on the large deck overlooking the backyard. Close to all the amenities Blaine has to offer! A must see!
$269,000
1306 123rd Drive NE Blaine, MN 55434
- Type:
- Townhouse
- Sq.Ft.:
- 720
- Status:
- Active
- Beds:
- 2
- Lot size:
- 0.03 Acres
- Year built:
- 1999
- Baths:
- 2.00
- MLS#:
- 6623151
- Subdivision:
- Cic 53 Heatherwood 5th
ADDITIONAL INFORMATION
Wonderful 2 Bedroom home with a spacious Loft! 2 bathrooms, The upper bath has double sinks with a Jetted tub & a Separate walk-in Shower! The 2nd bedroom is spacious with lots of room. Nice open floor plan, with a gas fireplace for the cool MN evenings! The Vaulted Ceilings show off the 2nd floor Loft, Use as you'd like! Another TV room or an office with a view! ALL NEW SS KITCHEN APPLIANCES and HOT WATER HEATER!! New Washer & dryer. Newer Paint & Carpet. The Buyer has only lived here a year. Job moved across town, so moving closer to work & family! He's done the improvements so you, can just move in & enjoy! Home is close to Bunker Hills Water Park & Golf! Plenty of restaurants & coffee shops & Shopping nearby. Let's make this your "Home Sweet Home"!!
$479,900
961 113th Avenue NE Blaine, MN 55434
- Type:
- Single Family
- Sq.Ft.:
- 2,431
- Status:
- Active
- Beds:
- 5
- Lot size:
- 0.25 Acres
- Year built:
- 2004
- Baths:
- 3.00
- MLS#:
- 6622001
- Subdivision:
- Sand Creek Meadows 3rd
ADDITIONAL INFORMATION
Welcome to your new home in Blaine! Located across the street from new development. The property boasts 2018 new siding and roof. Open kitchen layout and 3 bedrooms on main level. Beautiful engineered hardwood floors on main level. Lower level has additional 2 bedrooms and a huge family room. Enjoy tiled bathroom and Jacuzzi on lower level with separate tub and shower. Walking distance to Little League Park and playground. Minutes away from shopping and entertainment on HWY 65. MUST SEE!
- Type:
- Single Family
- Sq.Ft.:
- 2,196
- Status:
- Active
- Beds:
- 5
- Lot size:
- 0.22 Acres
- Year built:
- 1983
- Baths:
- 3.00
- MLS#:
- 6621357
- Subdivision:
- Clover Leaf Court
ADDITIONAL INFORMATION
This beautifully maintained 5-bedroom, 3-bathroom home is situated on a quiet cul-de-sac. The upper level features three bedrooms, including a private master bath, all with a calming neutral color scheme. The lower level boasts hardwood floors and a cozy fireplace. You’ll appreciate the energy-efficient furnace and modern updates, including a newer water heater, air conditioner,Fresh new panting throughout the house and stainless steel appliances. The kitchen and bathrooms offer durable Corian countertops, and the outdoor space includes a well-kept deck, a fenced yard, and a large storage shed. This home is a must-see and conveniently located near shopping. Don’t wait—schedule your showing today before it’s gone!
$279,900
1294 99th Court NE Blaine, MN 55434
- Type:
- Townhouse
- Sq.Ft.:
- 1,616
- Status:
- Active
- Beds:
- 2
- Lot size:
- 0.03 Acres
- Year built:
- 1995
- Baths:
- 2.00
- MLS#:
- 6619748
- Subdivision:
- Cic 05 April Ridge Th
ADDITIONAL INFORMATION
Townhome units like this one are rarely available! This home offers the highly sought-after convenience of having all living facilities on the main level with the added bonus of upper-level space! As you open the newer Anderson front door, you'll be welcomed by a spacious living room with soaring two-story vaulted ceilings and a skylight, flooding the space with natural light. The large kitchen, perfect for both everyday meals and entertaining, features a newer DW & microwave that also functions as a convection oven. The main level boasts wide 3' doors leading to the primary bedroom and the bathroom, ensuring accessibility and comfort. Upstairs, you'll find a generous second bedroom with a walk-in closet and a full bath, as well as a versatile flex room— currently used as a bedroom, but is a non-conforming bedroom. It would also be ideal for a home office, den, workout space or whatever suits your needs. The home also features newer Anderson windows throughout, offering both style and energy efficiency. Situated in a beautifully wooded complex, this townhome offers peaceful surroundings with the added benefit of easy access to freeways, making commuting a breeze. Located in desirable Blaine, this property combines modern living with a serene setting—perfect for anyone looking for a comfortable and convenient home. Don't miss the opportunity to make it yours!
Andrea D. Conner, License # 40471694,Xome Inc., License 40368414, [email protected], 844-400-XOME (9663), 750 State Highway 121 Bypass, Suite 100, Lewisville, TX 75067

Listings courtesy of Northstar MLS as distributed by MLS GRID. Based on information submitted to the MLS GRID as of {{last updated}}. All data is obtained from various sources and may not have been verified by broker or MLS GRID. Supplied Open House Information is subject to change without notice. All information should be independently reviewed and verified for accuracy. Properties may or may not be listed by the office/agent presenting the information. Properties displayed may be listed or sold by various participants in the MLS. Xome Inc. is not a Multiple Listing Service (MLS), nor does it offer MLS access. This website is a service of Xome Inc., a broker Participant of the Regional Multiple Listing Service of Minnesota, Inc. Information Deemed Reliable But Not Guaranteed. Open House information is subject to change without notice. Copyright 2024, Regional Multiple Listing Service of Minnesota, Inc. All rights reserved
Minneapolis Real Estate
The median home value in Minneapolis, MN is $326,400. This is lower than the county median home value of $326,900. The national median home value is $338,100. The average price of homes sold in Minneapolis, MN is $326,400. Approximately 82.91% of Minneapolis homes are owned, compared to 13.24% rented, while 3.85% are vacant. Minneapolis real estate listings include condos, townhomes, and single family homes for sale. Commercial properties are also available. If you see a property you’re interested in, contact a Minneapolis real estate agent to arrange a tour today!
Minneapolis, Minnesota 55434 has a population of 68,999. Minneapolis 55434 is more family-centric than the surrounding county with 40.71% of the households containing married families with children. The county average for households married with children is 33.56%.
The median household income in Minneapolis, Minnesota 55434 is $90,484. The median household income for the surrounding county is $88,680 compared to the national median of $69,021. The median age of people living in Minneapolis 55434 is 37.2 years.
Minneapolis Weather
The average high temperature in July is 82.6 degrees, with an average low temperature in January of 4.4 degrees. The average rainfall is approximately 32 inches per year, with 54.3 inches of snow per year.













