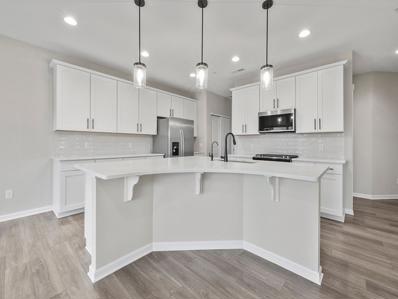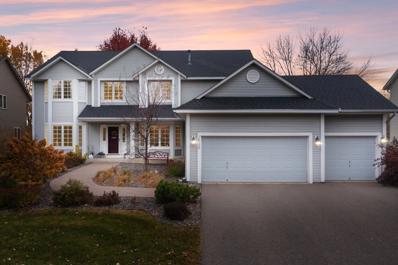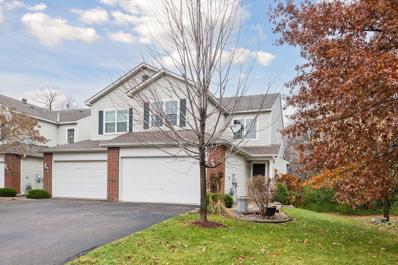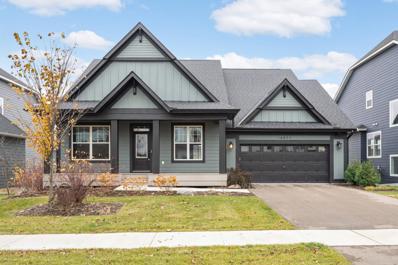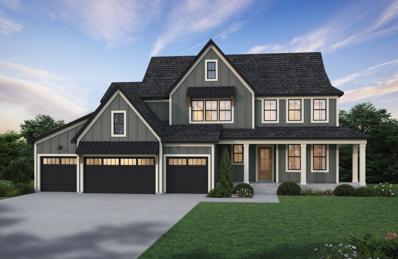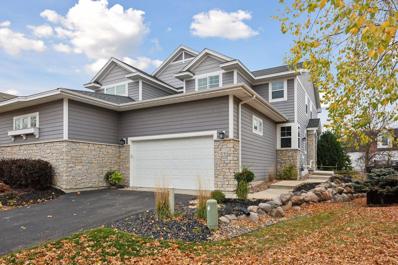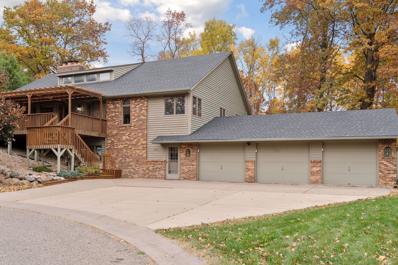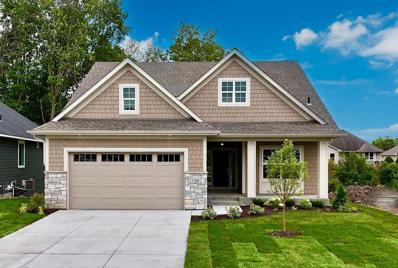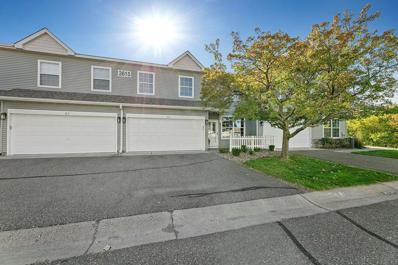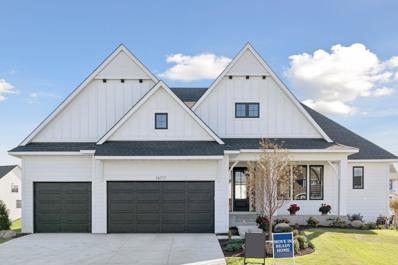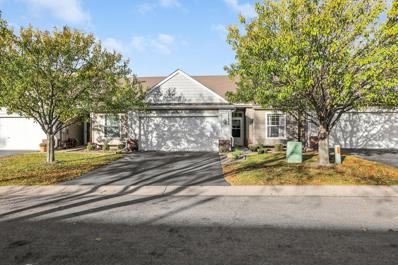Minneapolis MN Homes for Sale
- Type:
- Townhouse
- Sq.Ft.:
- 1,080
- Status:
- NEW LISTING
- Beds:
- 2
- Year built:
- 1990
- Baths:
- 1.00
- MLS#:
- 6642106
- Subdivision:
- Condo 0644 Lake Camevillas
ADDITIONAL INFORMATION
Cute 2 Bedroom 1 Bath Townhome in secluded Lake Camelot Villas. Location Location Location right in the heart of Plymouth and Maple Grove close to all amenities they have to offer. Stainless Steel appliance package allowance. Quick close possible.
- Type:
- Townhouse
- Sq.Ft.:
- 2,195
- Status:
- NEW LISTING
- Beds:
- 3
- Lot size:
- 0.03 Acres
- Year built:
- 2004
- Baths:
- 3.00
- MLS#:
- 6636085
- Subdivision:
- The Reserve 2nd Add
ADDITIONAL INFORMATION
This exceptional townhome is where space, comfort, and thoughtful design come together beautifully. Nestled in Plymouth, this townhome offers a lifestyle of convenience and tranquility. The heart of the home is the expansive main living area - perfect for hosting gatherings or enjoying quiet evenings in. The thoughtfully divided floor plan flows effortlessly, connecting the living, dining, and kitchen spaces. Abundant natural light enhances every room, creating a warm and inviting atmosphere. Retreat upstairs to the generous primary suite, a true oasis with plenty of room to relax and unwind. The spacious walk-in closet and spa-like ensuite bath with separate tub and shower make this a retreat you'll love coming home to, and the upper-level laundry is conveniently located to simplify your daily routine. Outdoor living is a delight with two deck spaces - a charming front porch and deck off the kitchen, perfect for enjoying Minnesota’s changing seasons. This home offers a blend of style and practicality, complemented by all the western suburb perks including proximity to parks, shopping, and more.
- Type:
- Townhouse
- Sq.Ft.:
- 3,121
- Status:
- Active
- Beds:
- 3
- Lot size:
- 0.07 Acres
- Year built:
- 1997
- Baths:
- 3.00
- MLS#:
- 6638323
- Subdivision:
- Westbranch 2nd Add
ADDITIONAL INFORMATION
Wonderfully maintained One Level, End unit townhome with full basement in the high demand Westbranch neighborhood! You will enjoy 3 bedrooms + Flex room, 3 bathrooms and main and lower level family rooms. Very spacious rooms throughout with soaring vaults in most rooms on the main floor. Kitchen features a large bayed informal eating area, quality raised panel cabinets, stainless steel appliances, granite tops and tile backsplash. You are sure to enjoy the induction range. The main floor family room features a cozy gas fireplace with brick surround and hearth and a solar tube for additional natural light. The lower level family room is wonderful for your entertaining or just relaxing. Plenty of room for a game or puzzle table. The main floor primary bedroom is very generous sized with a private full+ bath and 9'4" x 6' walk-in closet. The home also offers a formal dining for your special gatherings. Main floor living room is open to the formal dining and features 2 more solar tubes for natural light. The main floor flooring is also newer with wood-look LVP and high grade carpet in the primary BR. LL flex room could be a great office, workout room, craft room or use your imagination. New composite deck with aluminum rails was just done in 6/2024. Roof was new in fall of 2023. Thoughtful paint colors throughout. 200amp circuit breaker panel. Carrier 90%+ efficient furnace new in 2012. Refrigerator & Dishwasher approx 2022. Range approx 2020.
$1,669,000
15525 53rd Avenue N Plymouth, MN 55446
- Type:
- Single Family
- Sq.Ft.:
- 6,336
- Status:
- Active
- Beds:
- 6
- Lot size:
- 0.4 Acres
- Year built:
- 2013
- Baths:
- 6.00
- MLS#:
- 6638830
- Subdivision:
- Taylor Creek 3rd Add
ADDITIONAL INFORMATION
This prestigious Donnay built home offers custom features throughout. This spacious home greets you with a grand entryway and a spiral staircase sure to provide your guests with a sense of awe as they stand on the threshold. Main level features a gourmet kitchen, granite counters, custom cabinetry, stunning hardwood floors and spectacular view of your private backyard and patio with outdoor fireplace for hours of entertaining. An executive office off the main entrance provides both privacy and accessibility. The upper level offers your personal retreat with your private owner’s suite, cozy sitting area with a fireplace and luxurious spa bath including a soaking tub and heated floors. Don't miss the massive walk in master closet. The lower level features a beautiful custom wet bar/kitchen and entertainment/media room perfect entertaining. Lower level also has a second laundry area ideal for extended stay guests. Amazing neighborhood, award winning schools, close to trails and parks.
- Type:
- Single Family
- Sq.Ft.:
- 4,282
- Status:
- Active
- Beds:
- 5
- Lot size:
- 0.26 Acres
- Year built:
- 2015
- Baths:
- 5.00
- MLS#:
- 6638787
- Subdivision:
- Steeple Hills 2nd Add
ADDITIONAL INFORMATION
2015 built 2 story in excellent condition. Located in Wayzata School District. 5 bedroom 5 bath home with backyard privacy. HUGE kitchen with double islands are just what you need for hosting parties and holidays. Front office on main floor plus a second office/homework nook off kitchen. Upstairs features two common baths (one full, one 3/4) plus an oversized loft area and an upper level laundry. Master suite features private bath with tub plus walk in shower, and walk in closet with new organizers.
$2,282,000
16537 48th Place N Plymouth, MN 55446
- Type:
- Single Family
- Sq.Ft.:
- 7,069
- Status:
- Active
- Beds:
- 5
- Lot size:
- 0.37 Acres
- Baths:
- 6.00
- MLS#:
- 6637098
- Subdivision:
- Hollydale
ADDITIONAL INFORMATION
Hanson Builders STONEBROOK SPORT in HOLLYDALE is about 7,000 square feet of beautiful design selections and functional spaces! The main level is open and spacious with floor to ceiling black Marvin Windows, 10’ ceilings, and ceiling beams and detail throughout. A chef’s dream kitchen with large center island, sink on the exterior wall, high-end range, and walk-through prep pantry. Vaulted hearth room. Four bedrooms and bonus room on the upper level, including private Master Suite with dual closets. Secondary bedrooms have private baths and walk-in closets. Fully finished lower level with Sport Center, wet bar, family room and additional bedroom. Community Pool, Clubhouse and Playground available for all residents. A few final lots and spec homes available in Hollydale!
$1,774,900
16600 46th Avenue N Plymouth, MN 55446
- Type:
- Single Family
- Sq.Ft.:
- 5,291
- Status:
- Active
- Beds:
- 5
- Lot size:
- 0.41 Acres
- Year built:
- 2024
- Baths:
- 5.00
- MLS#:
- 6636813
- Subdivision:
- Hollydale
ADDITIONAL INFORMATION
Stonegate Builders proudly presents the Fremont. This home boasts over 5,000 square feet of exceptional design, perfect for family living. Earthy design elements enhances the open concept main level, featuring a dining room, a gourmet kitchen with an oversized island and prep kitchen, a sunroom, and a great room with a fireplace. The mudroom, powder bath, and pocket office are conveniently located off the prep kitchen. The upper level includes a luxurious owner’s suite with a soaking tub, tile shower, and walk-in closet with laundry access. Bedrooms 2 and 3 share a Jack & Jill bath, while the 4th bedroom with an ensuite bath is ideal for guests. A spacious loft completes the upper level. The lower level is designed for entertainment, with a rec room with a fireplace, game room, wet bar with seating, golf simulator room, exercise room, guest bedroom, and 5th bath. This home is in Wayzata schools.
$1,350,000
5235 Yellowstone Lane N Plymouth, MN 55446
- Type:
- Single Family
- Sq.Ft.:
- 4,938
- Status:
- Active
- Beds:
- 5
- Lot size:
- 0.33 Acres
- Year built:
- 2019
- Baths:
- 5.00
- MLS#:
- 6636715
- Subdivision:
- Creekside Hills
ADDITIONAL INFORMATION
Stunning Custom Home in Creekside Hills Neighborhood! This exquisite property offers the perfect blend of luxury and functionality. The private master suite boasts a unique walk-through laundry for added convenience. Kids will love the indoor sport center and exercise room, while adults can unwind in the spacious lower-level wet bar. The heart of the home is the beautifully designed kitchen, featuring a large prep pantry, custom finishes, and dual dining spaces—ideal for hosting holiday gatherings. Relax year-round in the screened-in 3-season porch with a cozy fireplace. Nestled in the desirable Creekside Hills neighborhood, this custom-designed home is built for comfort, entertainment, and everyday living. Don’t miss the opportunity to call it yours!
- Type:
- Single Family
- Sq.Ft.:
- 2,169
- Status:
- Active
- Beds:
- 4
- Lot size:
- 0.42 Acres
- Year built:
- 1958
- Baths:
- 2.00
- MLS#:
- 6636223
- Subdivision:
- Schmidts Gardens
ADDITIONAL INFORMATION
Beautiful recently renovated and updated home in the highly desired Wayzata school district. The kitchen features quartz countertops, stainless steel appliances, range with exhaust hood, informal dining area with feature wall. Exhaust hood with fan, cabinet mounted microwave and LVP flooring. Living room is bright and inviting with oversized windows. The main level bathroom is luxurious with free standing bathtub, separate oversized tile shower with a full glass surround. Large lower level family room, excellent for entertaining or relaxing. Home features smooth ceilings with recessed lighting throughout. Easy access to highway 55, close to shops and restaurants. Private setting on a quiet street with mature trees. Come see this home today!
- Type:
- Single Family
- Sq.Ft.:
- 3,087
- Status:
- Active
- Beds:
- 4
- Lot size:
- 0.9 Acres
- Year built:
- 1994
- Baths:
- 3.00
- MLS#:
- 6636817
- Subdivision:
- Plymouth Oaks
ADDITIONAL INFORMATION
Dramatic 2 story home with a 3-car garage with a private view of wetlands where nature abounds. Gorgeous kitchen with custom birch cabinetry, newer granite countertops, stainless-steel appliances and a large walk-in pantry. Large deck for entertaining. Maple floors in foyer, kitchen and dinette. Spacious open living and family rooms with soaring 2 story ceiling. 2 gas fireplaces. 4 bedrooms on one level. Spacious owner's suite with whirlpool tub, separate shower and walk in closet. Home exterior painted 9/1/2024. Newer air conditioner and furnace. Two 50-gallon water heaters. Easy access to 494, shops and dining. 1600 unfinished square feet in the walkout lower level ready for your finishing touches. One year HSA home warranty included.
- Type:
- Townhouse
- Sq.Ft.:
- 1,840
- Status:
- Active
- Beds:
- 3
- Lot size:
- 0.04 Acres
- Year built:
- 2021
- Baths:
- 3.00
- MLS#:
- 6621484
- Subdivision:
- Greenway North
ADDITIONAL INFORMATION
Welcome to this stunning, like-new construction townhouse in the heart of Plymouth! This spacious 3-bedroom home is designed with modern living in mind, featuring an open floor plan filled with natural light from large windows throughout. The main level boasts durable and stylish LVP flooring, seamlessly connecting the living, dining, and kitchen areas. The kitchen is a showstopper with a large center island, perfect for entertaining or casual meals, and ample counter space for culinary creations. Upstairs, you’ll find generously sized bedrooms, each with its own walk-in closet, offering abundant storage. Enjoy the convenience of a prime Plymouth location close to parks, shopping, dining, and easy freeway access. With its thoughtful layout and high-quality finishes, this townhouse is the perfect blend of comfort, style, and functionality. Schedule your showing today!
- Type:
- Single Family
- Sq.Ft.:
- 4,792
- Status:
- Active
- Beds:
- 5
- Lot size:
- 0.37 Acres
- Year built:
- 1998
- Baths:
- 5.00
- MLS#:
- 6621719
- Subdivision:
- Westbranch 3rd Add
ADDITIONAL INFORMATION
Nestled on a prime cul-de-sac lot in West Branch, this stunning 2-story walkout home offers pond and wetland views with abundant wildlife. Gorgeous hardwood floors flow through the main level, which includes a formal dining room, a flex room, and a spacious kitchen with granite tops and a large center island. The main floor office, complete with built-ins, overlooks the peaceful backyard. A vaulted sunroom filled with natural light opens to a maintenance-free deck, perfect for relaxing. Upstairs, the primary suite features a luxury bath with heated floors, a jetted tub, and a walk in shower, plus a large walk-in closet. Three additional bedrooms include a Jack-and-Jill bath, with a fun loft space completing the upper level. The walkout lower level offers a gas fireplace, wet bar, family room, and a guest bedroom with an adjacent bath. Located in the prestigious Wayzata school district and just minutes from amenities, this home perfectly blends luxury and convenience.
$1,050,000
18423 56th Court N Plymouth, MN 55446
- Type:
- Single Family
- Sq.Ft.:
- 4,014
- Status:
- Active
- Beds:
- 5
- Lot size:
- 0.26 Acres
- Year built:
- 2024
- Baths:
- 5.00
- MLS#:
- 6632422
- Subdivision:
- Carlson Ridge
ADDITIONAL INFORMATION
For this quality home you will get instant equity. Sellers offer lease or lease-to-own options, 2-1 buydown, or a possible reduction in price on qualifying offers. Beautifully curated home, designed with function and elegance. 5 bedrooms and 5 bathrooms. Main level great room with stone fireplace and dedicated dining area. Large open kitchen with custom cabinets, double oven, cooktop with range hood, pantry. Main level also features a spacious foyer with storage, an office, mudroom with garage access and sunroom. Upper level hosts 4 bedrooms and laundry. Primary Suite w/ ensuite bathroom, featuring dual vanities and separate tub and shower, large walk-in closet. Second bedroom has a private bathroom. The additional two beds are adjoined through a jack & jill bathroom with dual sinks. Finished basement features a family and rec room. A fifth bedroom and bathroom are downstairs. Additional room for flex space, great gym or to make it your own! 3 car garage. Located on a cul-de-sac in the Wayzata school district. Rent to own is a possibility for interested buyers
- Type:
- Townhouse
- Sq.Ft.:
- 2,698
- Status:
- Active
- Beds:
- 3
- Lot size:
- 0.27 Acres
- Year built:
- 2003
- Baths:
- 4.00
- MLS#:
- 6630533
- Subdivision:
- Harvest Hills
ADDITIONAL INFORMATION
Spectacular Plymouth end unit townhome-Wayzata School District-Brilliant natural light-Amazing privacy-Affordable monthly HOA fee of of $255-Large private primary suite with luxurious bath-Spacious loft overlooking soaring great room-Gourmet style kitchen with large center island-Main floor family room with cozy fireplace-Bright open walkout lower highlighted with full kitchen, bedroom, amusement room; Ideal for family, multi generation, Extended family visits. Large concrete patio overlooks tranquil nature and wildlife.
- Type:
- Townhouse
- Sq.Ft.:
- 2,066
- Status:
- Active
- Beds:
- 2
- Lot size:
- 0.12 Acres
- Year built:
- 1996
- Baths:
- 3.00
- MLS#:
- 6629306
- Subdivision:
- Sugar Hills 3rd Add
ADDITIONAL INFORMATION
Looking for main floor living, walking distance to restaurants, grocery stores, theater and the library? This one has it! Everything you need on one level, plus a lower level walkout in the high demand Sugar Hills neighborhood! It’s even on a cul-de-sac. Enjoy sunsets from the sun room or the deck overlooking mature pine trees. Natural light floods the unit, and the vaulted ceilings make your living space feel even more spacious. French doors off the living room lead to your den/sitting room and a second set lead to the sunroom. Quality built, well maintained one owner home. Primary suite bath has a huge bath with a separate tub and shower. Large rec room in basement already has walls/ceiling - just add flooring and add instant equity. Tons of storage. Photos are limited, so you'll have to come see it to believe it!
- Type:
- Single Family
- Sq.Ft.:
- 3,217
- Status:
- Active
- Beds:
- 4
- Lot size:
- 0.19 Acres
- Year built:
- 2021
- Baths:
- 3.00
- MLS#:
- 6630077
- Subdivision:
- Westin Ridge 2nd Add
ADDITIONAL INFORMATION
Single-level living in Wayzata Schools built by award winning Robert Thomas Homes! A premium lot that backs to a pond/wetland. The main living spaces have unobstructed southern exposure which floods the home with natural light and the warmth of the sun! Maintenance free deck, Hunter Douglas Remote Window Treatments, 8 foot solid doors on main level, gorgeous white oak floors and 12 foot vaulted ceiling on main. Walkout lower level has 2 bedrooms plus a massive storage area, which is currently set up as a gym. EV Charger in garage. This home feels and functions like new construction!
$1,880,000
16720 46th Avenue N Plymouth, MN 55446
- Type:
- Single Family
- Sq.Ft.:
- 5,854
- Status:
- Active
- Beds:
- 5
- Lot size:
- 0.39 Acres
- Baths:
- 5.00
- MLS#:
- 6625289
- Subdivision:
- Hollydale
ADDITIONAL INFORMATION
HANSON BUILDERS newest floor plan design in HOLLYDALE! The BRENTWOOD is under construction and expected to be completed in May 2025! You'll immediately notice the open and spacious main level with 10' smooth ceilings, raised ceiling with LED strip light accent in the Great Room, black interior and exterior Marvin windows, and a modern surround fireplace with wood shelves with accent lighting. This home offers a custom designed kitchen with 48" range, built-in dinette bench, and large prep kitchen! The sunroom is the perfect retreat to enjoy your morning coffee or cozy up with a good book! The upper level features a vaulted Bonus Room, 4 Bedrooms, including private Owner's Suite with dual closets and spa-like bathroom with walk through to Laundry. Finished lower level with Indoor Sport Center, family room with built-in entertainment wall, Wet Bar/Games area and 5th bedroom. 4-car garage that is insulated and heated garage with floor drains. Community Pool, Clubhouse, Pickleball Court and Playground available for all residents! Hanson Builders has only a few available spec homes and lots left in Hollydale!
- Type:
- Townhouse
- Sq.Ft.:
- 1,080
- Status:
- Active
- Beds:
- 2
- Year built:
- 1990
- Baths:
- 1.00
- MLS#:
- 6614138
- Subdivision:
- Condo 0644 Lake Camevillas
ADDITIONAL INFORMATION
This cozy 2-bedroom, 1-bathroom townhouse in a highly desirable Plymouth neighborhood offers comfort and convenience in a prime location. Freshly painted and brand-new carpet throughout makes the home feel bright and welcoming. The kitchen boasts sleek stainless steel appliances, perfect for preparing meals and entertaining guests. Upstairs, you'll find two spacious bedrooms with ample closet space. Enjoy easy access to shopping, dining, parks, and major highways, all just minutes away. This home is perfect for anyone seeking a low-maintenance lifestyle in a vibrant community. Don’t miss your chance to own this charming townhouse in Plymouth—schedule a showing today!
- Type:
- Townhouse
- Sq.Ft.:
- 2,898
- Status:
- Active
- Beds:
- 4
- Lot size:
- 0.11 Acres
- Year built:
- 2013
- Baths:
- 4.00
- MLS#:
- 6625567
- Subdivision:
- Seven Greens 2nd Add
ADDITIONAL INFORMATION
High demand Seven Greens neighborhood! Wayzata School District! Modern design with classic elegance! 2-story home + full finished basement. 4 Bedrooms, 2 full baths, 2 one half baths + roughed in for shower/tub in lower level. 9 ft. ceilings with extra high windows, hardwood floors, tiled mud room and baths, gourmet kitchen with granite countertops, spacious breakfast bar, tiled backsplash, walk-in pantry, built in oven, cooktop range all open to dining area and deck facing wooded backyard! 3 Bedrooms in upper level with spacious primary bath + Jack'n'Jill bath servicing the other two bedrooms! Upper level laundry, first floor office/den, finished lower level with spacious amusement room, bedroom and bath. Storage galore in the attached 2-car garage with drain.
- Type:
- Single Family
- Sq.Ft.:
- 3,751
- Status:
- Active
- Beds:
- 4
- Lot size:
- 0.36 Acres
- Year built:
- 1987
- Baths:
- 3.00
- MLS#:
- 6620089
- Subdivision:
- Bridgeport
ADDITIONAL INFORMATION
Charming walk-up rambler featuring 4 bedrooms, 3 full baths, and a spacious 3-stall finished garage, situated in a prime Plymouth location! This home is one of just 10 in the Bridgeport neighborhood, located on a quiet cul-de-sac street with no through-traffic, creating a peaceful and safe environment for children. Highlights include a large front deck, inviting open floor plan, both formal and informal dining areas, 3 cozy fireplaces, soaring vaulted ceilings in the front rooms, a study, spa room that could be converted to an office, workout room or a children’s playroom, and a versatile workshop that can easily convert to a fifth bedroom. Turtle Park is located right behind development. This home is an ideal family retreat. Newer furnace, water softener and 2-year-old Roof and skylight. Wayzata school district.
- Type:
- Single Family
- Sq.Ft.:
- 2,757
- Status:
- Active
- Beds:
- 3
- Lot size:
- 0.18 Acres
- Year built:
- 2023
- Baths:
- 3.00
- MLS#:
- 6623654
- Subdivision:
- Timbers Edge 2nd Add
ADDITIONAL INFORMATION
Luxury high end finishes and beautiful craftsmanship come together in this fantastic villa home. Everything you need is all on main level. Most of the main level is real white oak hardwood flooring. Open kitchen, dining & great room, great for entertaining. Stunning enamel & wood kitchen has custom cabinets with quartz countertops, & WI pantry. Large vaulted dining with wainscotting details opens to the deck with beautiful views. Spacious great room with vaulted ceiling, elegant fireplace & expansive windows. Main level owner's suite is also vaulted, the bath has heated floors, quartz vanity, built-in linen, shower with bench and a huge WI closet. Second bedroom on the main level, could also be a study. The completed lower level includes a large family room & game area, 3rd bedroom, an exercise or flex room, and a HUGE storage room with epoxy flooring. Additional models coming in our Timbers Edge neighborhood-surrounded by woods, wetlands and walking trails.
$1,222,205
17000 48th Avenue N Plymouth, MN 55446
- Type:
- Single Family
- Sq.Ft.:
- 4,993
- Status:
- Active
- Beds:
- 5
- Lot size:
- 0.26 Acres
- Baths:
- 5.00
- MLS#:
- 6616669
- Subdivision:
- Hollydale
ADDITIONAL INFORMATION
Our last Robert Thomas Homes new home at Hollydale: The Savannah with sport court! Just steps from 11-acre Plymouth Park and trails. Amazing kitchen with 10' island, and our stunning conservatory sunroom overlooking a beautiful backyard; 5 bedrooms, 5 bathrooms, main floor office. Azek deck with stairs to large backyard. Move in this Spring! This home is now under consturction! Neighborhood Amenities include Neighborhood Pool, Clubhouse, Playground & award-winning Wayzata School District; and City Park & Trails! Ask how you can receive up to $25,000 towards financing with our affiliated lender/title co. *Prices, sq. ft. & availability are subject to change without notice. Photos, virtual/video tours &/or illustrations may not depict actual home plan configuration. Features, materials & finishes shown may contain options not included in price.
- Type:
- Townhouse
- Sq.Ft.:
- 1,640
- Status:
- Active
- Beds:
- 2
- Lot size:
- 0.82 Acres
- Year built:
- 1999
- Baths:
- 2.00
- MLS#:
- 6622288
- Subdivision:
- Cic 0914 Villas Of Cornerstone
ADDITIONAL INFORMATION
Gorgeous, move in ready Townhome in the heart of Plymouth, 2 bedrooms, 2 bathrooms, and a 2 car garage. Lots of natural light & open floor plan. Upper level loft, 2 large bedrooms, 2 baths with one bathroom that offers a separate tub/shower, tiled floors and dual sinks. Upper level laundry makes for a fully optimized living space. Plenty of guest parking near the unit. There is new carpet, microwave and all new interior paint. Don't let this one slip by!
$1,274,800
16717 47th Place N Plymouth, MN 55446
- Type:
- Single Family-Detached
- Sq.Ft.:
- 4,274
- Status:
- Active
- Beds:
- 3
- Lot size:
- 0.3 Acres
- Year built:
- 2024
- Baths:
- 3.00
- MLS#:
- 6621385
- Subdivision:
- Hollydale
ADDITIONAL INFORMATION
Stunning new move-in ready VILLA home in the highly desired Hollydale neighborhood overlooking beautiful water views. Loaded with upgraded features, this home boasts a spacious open floor plan. The family room has a slate surround fireplace and custom built-ins with clean lines. The main level primary suite offers a soaking tub, a large walk-in closet, & custom shower. The main floor includes an office/den, laundry, and fabulous open-air gour kitchen featuring Cambria luxury Southport backsplash & countertops and a large walk-in pantry leading to a hidden prep area. Next, you will find your way into the for-sea porch. The lower level features a family room with a slate fireplace, built-ins, a Rough bar, a large entertainment space, two bedrooms, a bath, a double vanity and tub, and all Anderson casement windows. The main floor is engineered hardwood. All bathroom and kitchen faucets, sinks/stools/tubs/ towel bars are Kohler. Lighting fixtures are upgraded to LED. HOA clubhouse, pool, cabanas, pickleball assoc-maintained lawn, and snow care.
- Type:
- Townhouse
- Sq.Ft.:
- 1,400
- Status:
- Active
- Beds:
- 2
- Lot size:
- 0.07 Acres
- Year built:
- 2001
- Baths:
- 2.00
- MLS#:
- 6619029
- Subdivision:
- Cornerstone Commons Add
ADDITIONAL INFORMATION
Welcome to this charming rambler in the sought after 55+ community of Cornerstone Commons! This home features 2 spacious bedrooms and 2 bathrooms, 4 season sun room and patio, and a gas burning fireplace offering a cozy yet functional layout. The unfinished basement presents a fantastic opportunity for customization, complete with a rough-in for a third bathroom, allowing you to expand and create your dream space. Nestled in a sought-after neighborhood with an HOA, you’ll enjoy well-maintained surroundings and community amenities. Don’t miss the chance to make this beautiful property your own!
Andrea D. Conner, License # 40471694,Xome Inc., License 40368414, [email protected], 844-400-XOME (9663), 750 State Highway 121 Bypass, Suite 100, Lewisville, TX 75067

Listings courtesy of Northstar MLS as distributed by MLS GRID. Based on information submitted to the MLS GRID as of {{last updated}}. All data is obtained from various sources and may not have been verified by broker or MLS GRID. Supplied Open House Information is subject to change without notice. All information should be independently reviewed and verified for accuracy. Properties may or may not be listed by the office/agent presenting the information. Properties displayed may be listed or sold by various participants in the MLS. Xome Inc. is not a Multiple Listing Service (MLS), nor does it offer MLS access. This website is a service of Xome Inc., a broker Participant of the Regional Multiple Listing Service of Minnesota, Inc. Information Deemed Reliable But Not Guaranteed. Open House information is subject to change without notice. Copyright 2024, Regional Multiple Listing Service of Minnesota, Inc. All rights reserved
Minneapolis Real Estate
The median home value in Minneapolis, MN is $470,200. This is higher than the county median home value of $342,800. The national median home value is $338,100. The average price of homes sold in Minneapolis, MN is $470,200. Approximately 71.15% of Minneapolis homes are owned, compared to 24.87% rented, while 3.98% are vacant. Minneapolis real estate listings include condos, townhomes, and single family homes for sale. Commercial properties are also available. If you see a property you’re interested in, contact a Minneapolis real estate agent to arrange a tour today!
Minneapolis, Minnesota 55446 has a population of 80,034. Minneapolis 55446 is more family-centric than the surrounding county with 36.38% of the households containing married families with children. The county average for households married with children is 33.3%.
The median household income in Minneapolis, Minnesota 55446 is $119,813. The median household income for the surrounding county is $85,438 compared to the national median of $69,021. The median age of people living in Minneapolis 55446 is 40.4 years.
Minneapolis Weather
The average high temperature in July is 83 degrees, with an average low temperature in January of 6.1 degrees. The average rainfall is approximately 31.7 inches per year, with 51.5 inches of snow per year.










