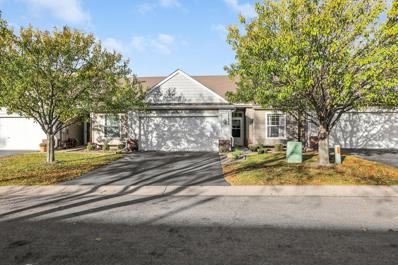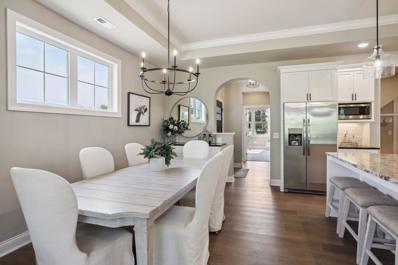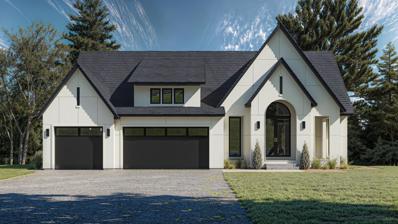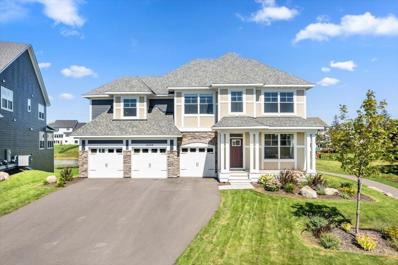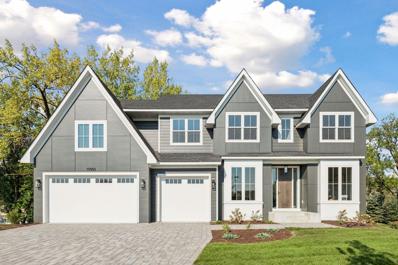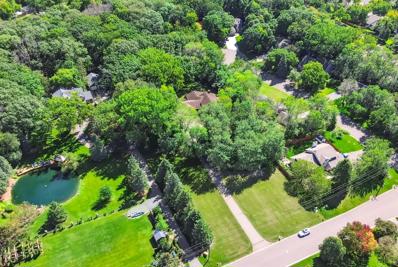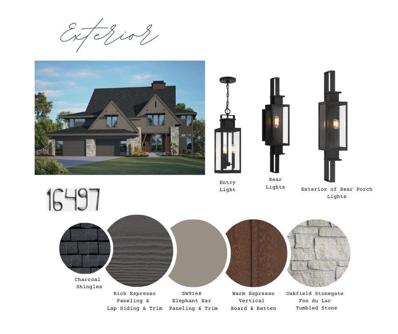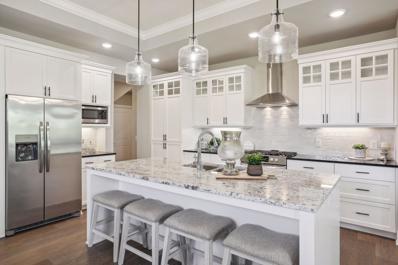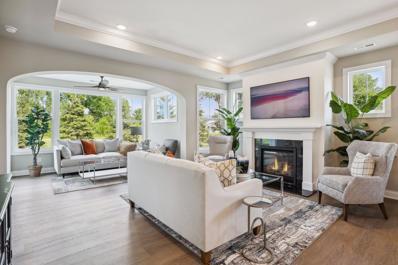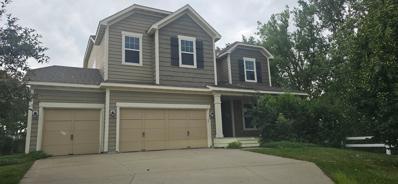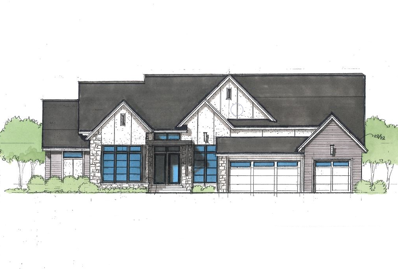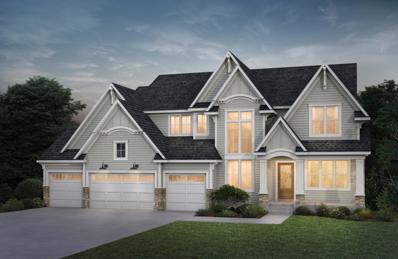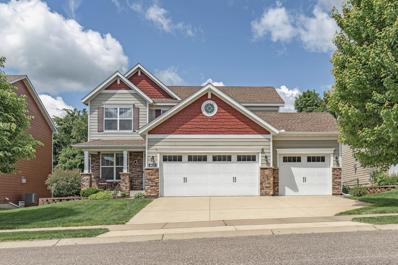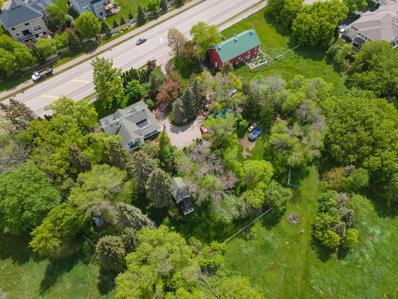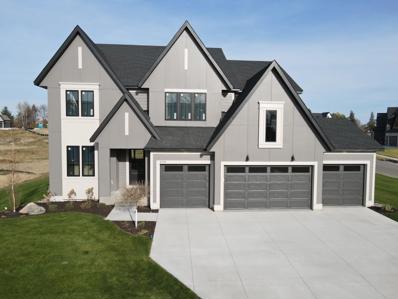Minneapolis MN Homes for Sale
- Type:
- Townhouse
- Sq.Ft.:
- 1,400
- Status:
- Active
- Beds:
- 2
- Lot size:
- 0.07 Acres
- Year built:
- 2001
- Baths:
- 2.00
- MLS#:
- 6619029
- Subdivision:
- Cornerstone Commons Add
ADDITIONAL INFORMATION
Welcome to this charming rambler in the sought after 55+ community of Cornerstone Commons! This home features 2 spacious bedrooms and 2 bathrooms, 4 season sun room and patio, and a gas burning fireplace offering a cozy yet functional layout. The unfinished basement presents a fantastic opportunity for customization, complete with a rough-in for a third bathroom, allowing you to expand and create your dream space. Nestled in a sought-after neighborhood with an HOA, you’ll enjoy well-maintained surroundings and community amenities. Don’t miss the chance to make this beautiful property your own!
- Type:
- Townhouse
- Sq.Ft.:
- 1,965
- Status:
- Active
- Beds:
- 3
- Year built:
- 2022
- Baths:
- 3.00
- MLS#:
- 6618529
ADDITIONAL INFORMATION
New Construction at Perl Gardens in Plymouth! Beautiful architecturally designed attached Twin Homes located in Plymouth. They all feature one-level living. Gourmet kitchen for entertaining, center island, main-floor second bedroom/den, 4-season porch & large living room with fireplace. Spacious 2 bedrooms, 2 baths and additional room to grow in the Bonus Area above the garage! Open Concept with crown molding and high ceilings! Owner Suite includes a spacious master walk-in closet and private bathroom. Association maintained. Wayzata Schools! Prime location just north of Wayzata on County Road 101 & Medina Road.
$1,295,000
5670 Archer Lane N Plymouth, MN 55446
- Type:
- Single Family
- Sq.Ft.:
- 4,863
- Status:
- Active
- Beds:
- 5
- Lot size:
- 0.33 Acres
- Year built:
- 2018
- Baths:
- 5.00
- MLS#:
- 6616132
- Subdivision:
- Serenity On The Greenway
ADDITIONAL INFORMATION
Serenity on the Greenway Neighborhood. Expansive custom Hanson build; 5-bedrooms, 4-baths, & a 4-car garage. Indoor Sport Court. #1 Ranked Kimberly Lane Elementary-Wayzata School district. It is in the exclusive Serenity neighborhood that offers a private clubhouse and pool. Only 72 homes provide exclusivity in a great Plymouth location. Enjoy top-notch amenities like a custom kitchen, oversized rear foyer w/drop zone and indoor sport court. Walk to the Northwest Greenway trail located adjacent to the neighborhood. Award Winning Wayzata Schools with close proximity to Providence Academy. Whether relaxing by the fireplace or entertaining in the spacious backyard, this home offers it all. Don't miss out!
$1,574,900
16840 46th Avenue N Plymouth, MN 55446
- Type:
- Single Family
- Sq.Ft.:
- 4,909
- Status:
- Active
- Beds:
- 5
- Lot size:
- 0.35 Acres
- Year built:
- 2024
- Baths:
- 5.00
- MLS#:
- 6613935
- Subdivision:
- Hollydale
ADDITIONAL INFORMATION
Stonegate Builders proudly presents the Nokomis. This home has 5 bedrooms, 5 bathrooms, and an open floor plan ideal for entertaining. The entrance leads to a dining area and a convenient flex room. The gourmet kitchen entails enameled cabinetry, quarts countertops, and a separate prep area. The great room, features a cast stone surround fireplace. The main level also features large windows, a dinette, a grill deck with stairs, a mudroom, and a powder room. The upper level includes the owners’ suite with a box vault ceiling, luxury ensuite bath with a soaking tub, tile shower, and walk-in closet. The upper level includes two additional bedrooms, a hall bath, a loft, a fourth bedroom with an ensuite bath, and a convenient laundry area. The lower level includes a spacious recreation room with a floor-to-ceiling fireplace and built-ins, game area, athletic court, wet bar and exercise room. This is in Wayzata Schools.
- Type:
- Townhouse
- Sq.Ft.:
- 1,659
- Status:
- Active
- Beds:
- 2
- Lot size:
- 0.05 Acres
- Year built:
- 1986
- Baths:
- 2.00
- MLS#:
- 6611276
- Subdivision:
- Tyrell 1st Add
ADDITIONAL INFORMATION
Step into this bright and airy townhome nestled in the Tyrell Hills neighborhood of Plymouth offering a serene retreat. This home is perfect for modern living, seamlessly connecting the living, dining and kitchen areas. The expansive vaulted ceiling and skylights enhance the open flow to the upper level family room, deck and generous primary bedroom with adjoining bath, jetted tub and separate shower. The fabulous walk out lower level features a fireplace, 2nd bedroom/full bath and few steps down to the laundry/utility and ample storage areas. With three inviting outdoor living spaces, you can relax, entertain, or explore the nature trails of Turtle Park right out your back door! Fresh paint throughout, new carpet upper level, new vanity lower level bathroom and more! The neighborhood has established trees among single-family homes. Top-rated Wayzata School District.
$1,425,000
18925 49th Avenue N Plymouth, MN 55446
- Type:
- Single Family
- Sq.Ft.:
- 4,952
- Status:
- Active
- Beds:
- 5
- Lot size:
- 0.73 Acres
- Year built:
- 2019
- Baths:
- 5.00
- MLS#:
- 6609017
- Subdivision:
- Creekside Hills
ADDITIONAL INFORMATION
Nestled in the highly sought-after Creekside neighborhood of Plymouth, this stunning home impresses with its architectural character and custom details from the moment you step inside. The bright, open-concept kitchen is outfitted with premium Kitchen appliances, setting the stage for both everyday living and entertaining. The Great Room boasts expansive windows, and a striking fireplace, creating a warm, inviting atmosphere. Unwind in the charming sunroom, or turn into a cozy kids playroom conveniently located off the kitchen. The upper level is thoughtfully designed with four spacious bedrooms, including a luxurious Owner’s Suite featuring a spa-inspired bathroom. A versatile Bonus Room, and a convenient second-floor laundry complete this level. The entertainer's dream continues in the lower level, featuring a full wet bar, game area, Sport Court, and a 5th bedroom for guests. Outside, the expansive, fully fenced backyard offers a patio, and fire pit perfect for outdoor gatherings. The insulated, 4-car garage provides plenty of space and convenience year-round. Creekside neighborhood has offers a community pool and clubhouse, and the highly acclaimed Wayzata School District. This home is the perfect blend of luxury, comfort, and functionality, offering a truly exceptional living experience.
- Type:
- Townhouse
- Sq.Ft.:
- 1,580
- Status:
- Active
- Beds:
- 2
- Year built:
- 2003
- Baths:
- 2.00
- MLS#:
- 6609323
- Subdivision:
- The Reserve 2nd Add
ADDITIONAL INFORMATION
Welcome to the Gables at the Reserve. Nice open floor plan, move in ready with 9' ceilings, granite countertops, updated bathrooms, freshly painted, walk in closet in the primary bedroom. crisp and clean !!1Move in ready !!! Great location, close to shopping, scenic walking and biking trails.
$1,198,024
5240 Polaris Lane N Plymouth, MN 55446
- Type:
- Single Family
- Sq.Ft.:
- 3,624
- Status:
- Active
- Beds:
- 4
- Lot size:
- 0.35 Acres
- Baths:
- 3.00
- MLS#:
- 6605449
- Subdivision:
- Hampton Hills
ADDITIONAL INFORMATION
Experience the luxury of the Birch! This stunning home is currently being built and will be ready for completion in Summer 2025. You can visit a model home with the same layout to get a feel for what's in store. The main-level living offers convenience, while the 12ft ceiling in the Gathering Room, the gourmet kitchen, and the sunroom with Fisher & Paykel appliances, wood hood, quartz counters, and walk-in pantry provide a perfect blend of elegance and functionality. The large mudroom, laundry room, and custom bench add practicality to the luxurious design. The Owner's Suite is a retreat in itself, featuring a freestanding tub, tiled shower & floors, double sink vanity, and a spacious walk-in closet. The lower level is ideal for entertainment with a bedroom, exercise room, 3/4 bath, and a HUGE media/game area with a wet bar. Don't miss this opportunity to make the Birch your new home!
$1,519,000
16700 47th Avenue N Plymouth, MN 55446
- Type:
- Single Family
- Sq.Ft.:
- 5,623
- Status:
- Active
- Beds:
- 4
- Lot size:
- 0.45 Acres
- Year built:
- 2022
- Baths:
- 5.00
- MLS#:
- 6600591
- Subdivision:
- Hollydale
ADDITIONAL INFORMATION
4 bed, 5 bath in Plymouth now available! This absolutely stunning newer construction, built by the renowned Robert Thomas Homes, offers an exceptional blend of modern design and luxurious living. Featuring four spacious bedrooms all on the upper level, and five well-appointed bathrooms, this home is designed for comfort and elegance. The spacious primary bedroom boasts a lavish master suite including a walk-in shower, soaker tub and a massive walk-in closet, providing a private retreat. The main level is a showstopper with beautiful white oak hardwood flooring, an open floor plan that enhances flow, 9-foot ceilings that add to the sense of spaciousness and a luxury kitchen showcasing a giant center island, quartz countertops, tile backsplash, stainless steel appliances including a 48 inch professional range that is sure to impress any cooking enthusiast. Oversized windows flood the whole home with an abundance of natural light, creating a bright and welcoming atmosphere. A dedicated main level office is perfect for working from home, while the lower level impresses with a huge family room, exercise room, and an oversized sport court—ideal for family fun and fitness. Situated in the heart of Plymouth on a half acre lot, and award winning Wayzata schools this location is unbeatable. Just a short drive from all the amenities you could ever need, this home offers convenience and access to everything from shopping to dining. Even better, it's directly across the street from the community clubhouse, which includes a swimming pool, playground, and basketball court, offering endless recreational opportunities just steps from your door. Don't miss out on this amazing opportunity only available due to relocation.
$1,399,900
15850 44th Avenue N Plymouth, MN 55446
- Type:
- Single Family
- Sq.Ft.:
- 4,998
- Status:
- Active
- Beds:
- 5
- Lot size:
- 0.43 Acres
- Year built:
- 2024
- Baths:
- 5.00
- MLS#:
- 6600271
- Subdivision:
- Vicksburg Ridge 2nd Add
ADDITIONAL INFORMATION
Stonegate Builders proudly presents the Nokomis. This home has 5 bedrooms, 5 bathrooms, and an open floor plan ideal for entertaining. The entrance leads to a dining area and a convenient flex room. The gourmet kitchen entails enameled cabinetry, quarts countertops, and a separate prep area. The great room, features a cast stone surround fireplace. The main level also features large windows, a dinette, a grill deck with stairs, a mudroom, and a powder room. The upper level includes the owners’ suite with a box vault ceiling, luxury ensuite bath with a soaking tub, tile shower, and walk-in closet. The upper level includes two additional bedrooms, a hall bath, a loft, a fourth bedroom with an ensuite bath, and a convenient laundry area. The lower level includes a spacious recreation room with a floor-to-ceiling fireplace and built-ins, game area, athletic court, wet bar and exercise room. This is in Wayzata Schools.
- Type:
- Single Family
- Sq.Ft.:
- 3,290
- Status:
- Active
- Beds:
- 4
- Lot size:
- 1.68 Acres
- Year built:
- 1978
- Baths:
- 4.00
- MLS#:
- 6597246
- Subdivision:
- Brockpahler Add
ADDITIONAL INFORMATION
***Welcome home to 4110 Juneau Lane North., Plymouth - *Nestled on a glorious 1.68 acres in the heart of Plymouth! Perfect combination of space and privacy and the ability to subdivide in the future (city water and sewer is already in the street) *This might be a sleeper from the front but come inside and check out all we have to offer! *Sellers have added a glorious edition which holds the grand kitchen, dining and entertaining spaces on multiple levels - Truly an amazing and functional home! *Plz note “Deb’s Details” & Special notes in home, so you don't miss anything! *This multi-level home hosts 4 bedrooms, 4 baths, main floor office, exercise/dance/yoga space and multiple family/amusement rooms * and that's only the inside - outside you'll find multiple ducks, patios, gathering areas and built in fire pit so you can relax and read, or indulge in all that this lovely mature lot has to offer *A great entertaining home and only a stone's throw from French Regional Park and medicine lake - and just about anywhere worth going -restaurants, shopping, lifetime, parks, lakes, and so much more! *Lots like this are rare, especially with so many options! *Fabulous location – Don’t delay – this could be your little piece of heaven today!***
$2,795,900
16497 47th Place N Plymouth, MN 55446
- Type:
- Single Family
- Sq.Ft.:
- 6,375
- Status:
- Active
- Beds:
- 5
- Lot size:
- 0.43 Acres
- Year built:
- 2024
- Baths:
- 6.00
- MLS#:
- 6596645
- Subdivision:
- Hollydale 2nd Add
ADDITIONAL INFORMATION
Located in one of Plymouth’s most sought-after neighborhoods, this 6,300 sq. ft. Soft Contemporary home artfully blends modern architecture with inviting warmth. The main level features a grand two-sided, two-story stone fireplace, a sunlit great room, and a stunning gourmet kitchen with Cambria countertops, white oak paneling, and top-of-the-line appliances. This level also offers a dining room, versatile study, practical mudroom, serene powder bath, screen porch, deck, and a ballet room. Upstairs, the indulgent primary suite serves as a private retreat with a luxurious bath, soaking tub, curved shower, and expansive walk-in closet. Three additional bedrooms, each with its own ensuite bath, a convenient laundry room, and a loft area complete the upper level. The lower level is an entertainment haven, featuring a sprawling family room, billiards room, game room, and a full bar. A golf simulator and athletic court provide endless recreation opportunities, along with a fifth bedroom and sixth bathroom for added convenience. Every detail in this home is meticulously crafted to offer a sophisticated and comfortable lifestyle.
- Type:
- Townhouse
- Sq.Ft.:
- 1,965
- Status:
- Active
- Beds:
- 3
- Year built:
- 2022
- Baths:
- 3.00
- MLS#:
- 6596894
ADDITIONAL INFORMATION
New Construction at Perl Gardens in Plymouth! Beautiful architecturally designed attached Twin Homes located in Plymouth. They all feature one-level living. Gourmet kitchen for entertaining, center island, main-floor second bedroom/den, 4-season porch & large living room with fireplace. Spacious 2 bedrooms, 2 baths and additional room to grow in the Bonus Area above the garage! Open Concept with crown molding and high ceilings! Owner Suite includes a spacious master walk-in closet and private bathroom. Association maintained. Wayzata Schools! Prime location just north of Wayzata on County Road 101 & Medina Road.
- Type:
- Single Family
- Sq.Ft.:
- 3,531
- Status:
- Active
- Beds:
- 4
- Lot size:
- 0.25 Acres
- Year built:
- 2007
- Baths:
- 4.00
- MLS#:
- 6589674
- Subdivision:
- Seven Greens 2nd Add
ADDITIONAL INFORMATION
Beautiful custom home in Seven Greens neighborhood. Abundant open spaces, walking trails and parks. Main level features wood floors throughout, office with built ins, half bath, formal dining room with two sided gas fireplace, living room, casual dining room, oversized two level kitchen island, walk in pantry, mudroom, and butlers kitchen. Great floor plan for entertaining! Upper level has 4 bedrooms- 2 of which are suites. Primary suite is oversized with sitting area, double vanities, large soaking tub, separate tile shower, heated floors and large walk in closet. Secondary suite is also oversized, with 3/4 attached bathroom. The other 2 guest rooms share a jack and jill 3/4 bathroom and ample closet space. Upper level also has large laundry room, and loft for studying or gaming area. Lower level is unfinished walkout with plenty of room to expand. Currently lower level is set up for home gym, game area, and storage. Walk out lower level to patio and basketball area. In ground sprinklers and mature landscaping on a beautiful corner lot. Look out front door to open spaces, pond and wildlife. Close to Providence and Wayzata high schools.
$1,275,000
16680 47th Avenue N Plymouth, MN 55446
- Type:
- Single Family
- Sq.Ft.:
- 4,274
- Status:
- Active
- Beds:
- 3
- Lot size:
- 0.29 Acres
- Year built:
- 2023
- Baths:
- 3.00
- MLS#:
- 6585867
- Subdivision:
- Hollydale
ADDITIONAL INFORMATION
Beautiful new executive home in the Hollydale neighborhood on a premium private lot abutting mature tree preserve over 100k below current builder pricing. Loaded with luxury upgraded features, this home boasts a spacious open great room with a stone surround fireplace, beautiful built-ins, and exposed beams. The gourmet kitchen includes a gracious center island and a large walk-in pantry leading to a hidden coffee bar. The main floor owner’s suite is complete with a stunning private bath. Additional one-level living amenities include an office/den, sunroom, deck, and spacious laundry room. The walkout lower level features a family room with a fireplace, beautiful built-ins, exposed beams, a built-in bar with large entertaining space, an exercise room, two bedrooms, and a double vanity bathroom. Close proximity to the neighborhood pool, clubhouse, cabanas, pickle ball court and park. Association-maintained lawn and snow care. Award-winning Wayzata schools.
- Type:
- Townhouse
- Sq.Ft.:
- 1,965
- Status:
- Active
- Beds:
- 3
- Year built:
- 2022
- Baths:
- 3.00
- MLS#:
- 6585528
ADDITIONAL INFORMATION
New Construction at Perl Gardens in Plymouth! Beautiful architecturally designed attached Twin Homes located in Plymouth. They all feature one-level living. Gourmet kitchen for entertaining, center island, main-floor second bedroom/den, 4-season porch & large living room with fireplace. Spacious 2 bedrooms, 2 baths and additional room to grow in the Bonus Area above the garage! Open Concept with crown molding and high ceilings! Owner Suite includes a spacious master walk-in closet and private bathroom. Association maintained. Wayzata Schools! Prime location just north of Wayzata on County Road 101 & Medina Road.
$719,900
5265 Jewel Lane N Plymouth, MN 55446
- Type:
- Single Family
- Sq.Ft.:
- 3,524
- Status:
- Active
- Beds:
- 5
- Lot size:
- 0.28 Acres
- Year built:
- 2014
- Baths:
- 4.00
- MLS#:
- 6570482
- Subdivision:
- Elm Creek Highlands East Third Add
ADDITIONAL INFORMATION
A sweet, charming and light-filled home on Cul-De-Sac.Beautiful views to the rear on a gorgeous lot. Main level boasts an efficient open-concept layout, soaring vaulted ceilings w/ gorgeous windows & abundance of natural light! Gourmet kitchen with ss app, granite counters, tiled backsplash, and large angled cent. island w/ counter seating. Upper level offers a bright lofted bonus space, catwalk, 3 BR (all w/ walk-in closets), spacious owner’s suite w/ bay window & vaulted ceiling, sep. shower/soaking tub, dbl vanity and walk-in closet. Finished LL has a fantastic versatile family rm w/ rec. lighting, wired surround-sound speakers, BR and full bath. New Carpet on Main level and Upper Level, Smart Sprinkler System, Excellent location and Walk to Wayzata High School.
$1,780,000
16820 46th Avenue N Plymouth, MN 55446
- Type:
- Single Family
- Sq.Ft.:
- 4,292
- Status:
- Active
- Beds:
- 4
- Lot size:
- 0.34 Acres
- Year built:
- 2024
- Baths:
- 3.00
- MLS#:
- 6560889
- Subdivision:
- Hollydale
ADDITIONAL INFORMATION
New Innovative Rambler floor plan. "Luxury one Level Living in Hollydale" Ben Nelson Architecturally design features spacious main level primary suite, Gourmet center island kitchen, 10ft ceilings, Office with 11ft ceilings, floor to ceiling beautiful windows and 13ft ceilings in great room. Lower level includes full pub bar, gaming area, Media & Exercise room. Optional design in lower level. 4 car garage. Call for more details.
$2,075,000
16567 48th Place N Plymouth, MN 55446
- Type:
- Single Family
- Sq.Ft.:
- 6,511
- Status:
- Active
- Beds:
- 5
- Lot size:
- 0.35 Acres
- Baths:
- 6.00
- MLS#:
- 6556947
- Subdivision:
- Hollydale
ADDITIONAL INFORMATION
Welcome to Hanson Builders SHERIDAN SPORT in HOLLYDALE! This home is estimated to dig on August 2024 with estimated completion of March 2025. Immediately notice the open and spacious feel of the 10' ceilings on the main with wood beams throughout, highly desired open and spacious kitchen with oversized center island, large prep kitchen tucked behind the kitchen with additional sink, dishwasher, and plenty of storage! Four-season porch with stone to ceiling fireplace. The upper level features 4 beds including Private Master Suite with stunning bathroom; huge walk-in tile shower with glass wall and heated floors. Fully finished LL with fifth bedroom, Indoor Sport Center, large exercise room, Custom Wet Bar, and so much more! Community Pool, Clubhouse, Pickleball Court and Playground available for all residents! Hanson Builders has only a few available spec homes and lots left in the neighborhood!
$1,079,900
4290 Inland Lane N Plymouth, MN 55446
- Type:
- Single Family
- Sq.Ft.:
- 4,881
- Status:
- Active
- Beds:
- 5
- Lot size:
- 0.29 Acres
- Year built:
- 2018
- Baths:
- 4.00
- MLS#:
- 6535642
- Subdivision:
- Creekside Woods
ADDITIONAL INFORMATION
Check out this 2018 custom built home located less than 1.5 miles from Wayzata High School! Complete with 5 spacious bedrooms, upstairs laundry across from primary suite, open kitchen with custom cabinetry and a walk-in pantry. Let's not forget about the huge indoor basketball / athletic court complete with inspring Michael Jordan mural wall pad. Lower level has 2 walkout sliding glass doors, 1 in the sport court and the other in the spacious family room. This modern farmhouse style home is 1 of 8 in the small cul-de-sac community. The corner lot backs up to public land that has no plans of being developed, so enjoy the wooded views for years to come! Located in the Wayzata School District and is close to great parks, restaurants and easy access to HWY 55.
- Type:
- Single Family
- Sq.Ft.:
- 3,411
- Status:
- Active
- Beds:
- 5
- Lot size:
- 0.19 Acres
- Year built:
- 2011
- Baths:
- 4.00
- MLS#:
- 6546508
- Subdivision:
- Arbor Grove
ADDITIONAL INFORMATION
*EAST FACING* *NEW CARPET* *FRESH NEW PAINT* *ROOF REPLACED in 2021* *NEW A/C & WASHER DRYER* Welcome to your dream home in the prestigious Wayzata School District! This elegant and spacious 5-bedroom, 4-bathroom residence features an attached 3-car garage and is designed for modern living and convenience.As you step inside, you'll be greeted by a grand 2-story foyer that sets the tone for the rest of the home. The kitchen is complete with stainless steel appliances and a large deck perfect for outdoor dining and entertainment. The main floor also includes a laundry room and a light-filled family room ideal for relaxation.The lower level is a haven for entertainment, boasting a spacious family room with a wet bar, an additional bedroom, and a bathroom perfect for guests or extended family. Enjoy the serenity and privacy of the tree-lined backyard, creating a peaceful retreat for your family. This home is move-in ready and waiting for you to make it your own. Don't miss the opportunity!
$1,999,000
5215 Vicksburg Lane N Plymouth, MN 55446
- Type:
- Single Family
- Sq.Ft.:
- 2,862
- Status:
- Active
- Beds:
- 4
- Lot size:
- 18.43 Acres
- Year built:
- 1888
- Baths:
- 4.00
- MLS#:
- 6539362
ADDITIONAL INFORMATION
Almost 18.5 beautiful acres in Wayzata School District! Subject is ideal for development and previous plans for townhomes. This four bedroom home was thoughtfully crafted with unique style and materials from all over the world. The kitchen features a gas Viking range and a Sub Zero Refrigerator. Some of the meticulous woodwork took years to complete. 19th century finishes! There is a 10 person sauna in the basement! The barn can be used for horses! The guest house offers beautiful views and privacy. This land is sub dividable.
$1,199,800
16750 58th Avenue N Plymouth, MN 55446
- Type:
- Single Family
- Sq.Ft.:
- 3,099
- Status:
- Active
- Beds:
- 3
- Lot size:
- 0.35 Acres
- Year built:
- 2024
- Baths:
- 3.00
- MLS#:
- 6530556
- Subdivision:
- Highlands On Dunkirk
ADDITIONAL INFORMATION
Stunning Charles Cudd Villa Home with custom finishing throughout. Open Floor Plan with a full array of windows to flood the home with natural sunlight! Main Floor Primary BR Suite with Bay Window and Heated Bathroom Tiled Floors, 10'/11'Ceilings, Center Island Kitchen with Granite Countertops, Pantry, Double Ovens, Great Room, Sun Room, Main Floor Laundry, Hardwood Floors, Deck overlooking beautiful yard area. Finished Three-Car Garage with R/I Heater, Finished Lower Level with Wet Bar, Amusement Room and 2 Additional Bedrooms; Zone Heating and A/C. Lawn Care and Snow Removal maintained by homeowners association. Home the new model for the neighborhood, but will be available for purchase. There are 3 remaining lots to custom build your dream home (2 walkout and 1 daylight). Call for a private showing or stop by during model hours: Sat/Sun 1-5 pm.
$1,675,000
4730 Comstock Lane N Plymouth, MN 55446
- Type:
- Single Family
- Sq.Ft.:
- 5,955
- Status:
- Active
- Beds:
- 5
- Lot size:
- 0.39 Acres
- Year built:
- 2024
- Baths:
- 5.00
- MLS#:
- 6523642
- Subdivision:
- Hollydale
ADDITIONAL INFORMATION
The SUTTON SPORT in HOLLYDALE is a unique design selections with a dark and moody feel throughout. The main level offers 10’ ceilings, raised ceiling with wood beams, sink on the exterior wall, large island, single dining space, cozy sunroom with fireplace and vault. The upper level features the ‘Great Hall’, an amazing Owner’s Suite with spa-like bathroom, Jack and Jill bedrooms, Junior Suite and bonus room. Fully finished lower level with indoor Sport Center with large exercise space, wet bar and game area. Hollydale offers a Community Pool, Clubhouse and Playground available for all residents.
$1,995,000
16925 46th Avenue N Plymouth, MN 55446
- Type:
- Single Family
- Sq.Ft.:
- 4,408
- Status:
- Active
- Beds:
- 4
- Lot size:
- 0.32 Acres
- Year built:
- 2023
- Baths:
- 4.00
- MLS#:
- 6444417
- Subdivision:
- Hollydale
ADDITIONAL INFORMATION
This thoughtfully designed modern rambler is nestled beautifully in Wayzata schools’ newest neighborhood of Hollydale. Main floor living spaces include a chef-style kitchen open-concept kitchen that leads into a beautifully stunning Dining area and Great Room. The main floor also offers a walk-in prep kitchen and pantry, a study or extra bedroom, and a three-season porch with a fireplace for extended enjoyment. The main floor also features a luxurious primary suite with a vaulted beamed ceiling along with a well-appointed primary bath that offers a free-standing tub, walk-in shower, separate vanities and a generous W.I.C. The lower level features a wet bar with island-style seating, an exercise room, billiards area, media lounge, along with the 3 extra bedrooms and 2 baths. Rear southern exposure with natural views makes for the perfect place to unwind and relax.
Andrea D. Conner, License # 40471694,Xome Inc., License 40368414, [email protected], 844-400-XOME (9663), 750 State Highway 121 Bypass, Suite 100, Lewisville, TX 75067

Listings courtesy of Northstar MLS as distributed by MLS GRID. Based on information submitted to the MLS GRID as of {{last updated}}. All data is obtained from various sources and may not have been verified by broker or MLS GRID. Supplied Open House Information is subject to change without notice. All information should be independently reviewed and verified for accuracy. Properties may or may not be listed by the office/agent presenting the information. Properties displayed may be listed or sold by various participants in the MLS. Xome Inc. is not a Multiple Listing Service (MLS), nor does it offer MLS access. This website is a service of Xome Inc., a broker Participant of the Regional Multiple Listing Service of Minnesota, Inc. Information Deemed Reliable But Not Guaranteed. Open House information is subject to change without notice. Copyright 2025, Regional Multiple Listing Service of Minnesota, Inc. All rights reserved
Minneapolis Real Estate
The median home value in Minneapolis, MN is $470,200. This is higher than the county median home value of $342,800. The national median home value is $338,100. The average price of homes sold in Minneapolis, MN is $470,200. Approximately 71.15% of Minneapolis homes are owned, compared to 24.87% rented, while 3.98% are vacant. Minneapolis real estate listings include condos, townhomes, and single family homes for sale. Commercial properties are also available. If you see a property you’re interested in, contact a Minneapolis real estate agent to arrange a tour today!
Minneapolis, Minnesota 55446 has a population of 80,034. Minneapolis 55446 is more family-centric than the surrounding county with 36.38% of the households containing married families with children. The county average for households married with children is 33.3%.
The median household income in Minneapolis, Minnesota 55446 is $119,813. The median household income for the surrounding county is $85,438 compared to the national median of $69,021. The median age of people living in Minneapolis 55446 is 40.4 years.
Minneapolis Weather
The average high temperature in July is 83 degrees, with an average low temperature in January of 6.1 degrees. The average rainfall is approximately 31.7 inches per year, with 51.5 inches of snow per year.
