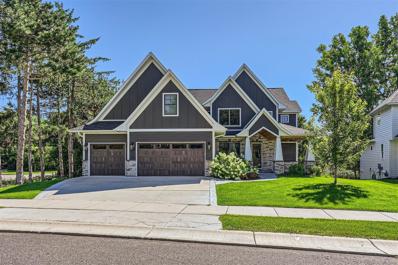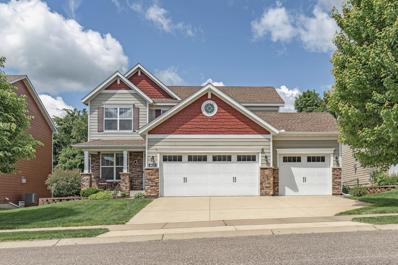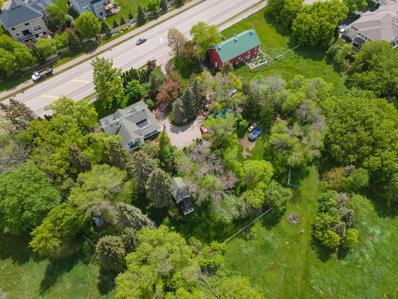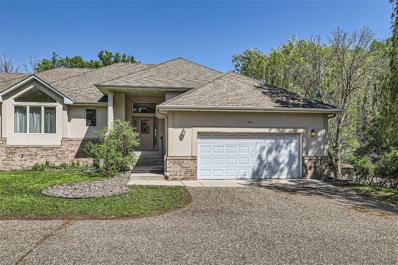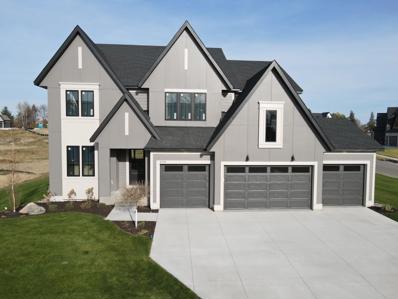Minneapolis MN Homes for Sale
$1,079,900
4290 Inland Lane N Plymouth, MN 55446
- Type:
- Single Family
- Sq.Ft.:
- 4,881
- Status:
- Active
- Beds:
- 5
- Lot size:
- 0.29 Acres
- Year built:
- 2018
- Baths:
- 4.00
- MLS#:
- 6535642
- Subdivision:
- Creekside Woods
ADDITIONAL INFORMATION
Check out this 2018 custom built home located less than 1.5 miles from Wayzata High School! Complete with 5 spacious bedrooms, upstairs laundry across from primary suite, open kitchen with custom cabinetry and a walk-in pantry. Let's not forget about the huge indoor basketball / athletic court complete with inspring Michael Jordan mural wall pad. Lower level has 2 walkout sliding glass doors, 1 in the sport court and the other in the spacious family room. This modern farmhouse style home is 1 of 8 in the small cul-de-sac community. The corner lot backs up to public land that has no plans of being developed, so enjoy the wooded views for years to come! Located in the Wayzata School District and is close to great parks, restaurants and easy access to HWY 55.
- Type:
- Single Family
- Sq.Ft.:
- 3,411
- Status:
- Active
- Beds:
- 5
- Lot size:
- 0.19 Acres
- Year built:
- 2011
- Baths:
- 4.00
- MLS#:
- 6546508
- Subdivision:
- Arbor Grove
ADDITIONAL INFORMATION
*EAST FACING* *NEW CARPET* *FRESH NEW PAINT* *ROOF REPLACED in 2021* *NEW A/C & WASHER DRYER* Welcome to your dream home in the prestigious Wayzata School District! This elegant and spacious 5-bedroom, 4-bathroom residence features an attached 3-car garage and is designed for modern living and convenience.As you step inside, you'll be greeted by a grand 2-story foyer that sets the tone for the rest of the home. The kitchen is complete with stainless steel appliances and a large deck perfect for outdoor dining and entertainment. The main floor also includes a laundry room and a light-filled family room ideal for relaxation.The lower level is a haven for entertainment, boasting a spacious family room with a wet bar, an additional bedroom, and a bathroom perfect for guests or extended family. Enjoy the serenity and privacy of the tree-lined backyard, creating a peaceful retreat for your family. This home is move-in ready and waiting for you to make it your own. Don't miss the opportunity!
$1,999,000
5215 Vicksburg Lane N Plymouth, MN 55446
- Type:
- Single Family
- Sq.Ft.:
- 2,862
- Status:
- Active
- Beds:
- 4
- Lot size:
- 18.43 Acres
- Year built:
- 1888
- Baths:
- 4.00
- MLS#:
- 6539362
ADDITIONAL INFORMATION
Almost 18.5 beautiful acres in Wayzata School District! Subject is ideal for development and previous plans for townhomes. This four bedroom home was thoughtfully crafted with unique style and materials from all over the world. The kitchen features a gas Viking range and a Sub Zero Refrigerator. Some of the meticulous woodwork took years to complete. 19th century finishes! There is a 10 person sauna in the basement! The barn can be used for horses! The guest house offers beautiful views and privacy. This land is sub dividable.
- Type:
- Other
- Sq.Ft.:
- 3,458
- Status:
- Active
- Beds:
- 4
- Lot size:
- 0.23 Acres
- Year built:
- 2004
- Baths:
- 3.00
- MLS#:
- 6540494
- Subdivision:
- Ilyas Duplex
ADDITIONAL INFORMATION
For Sale: Fully Remodeled Twin Home in Wayzata School District Experience luxurious living in this fully remodeled twin home in the Wayzata school district. Enjoy easy access to major highways and nearby shopping, entertainment, and health clubs within 5-10 minutes. This stunning home features 3 bedrooms, 3 bathrooms, and an oversized 2-car garage. Newly refinished hardwood floors, new carpet, and fresh paint throughout. New countertops, mirrors, and light fixtures in all three bathrooms, along with Andersen windows throughout. The main level includes a spacious Owner's suite with a 5-piece en-suite, a jetted tub, step-in shower, and walk-in closet, plus a second large bedroom and full bath. The dining area and kitchen with a large island are ideal for cooking. The deck overlooks the private backyard. The lower level includes a family room with backyard access, a large bedroom, an office, and a remodeled 3/4 bath with a ceramic and glass shower. Don’t miss this opportunity!
$1,199,800
16750 58th Avenue N Plymouth, MN 55446
- Type:
- Single Family
- Sq.Ft.:
- 3,099
- Status:
- Active
- Beds:
- 3
- Lot size:
- 0.35 Acres
- Year built:
- 2024
- Baths:
- 3.00
- MLS#:
- 6530556
- Subdivision:
- Highlands On Dunkirk
ADDITIONAL INFORMATION
Stunning Charles Cudd Villa Home with custom finishing throughout. Open Floor Plan with a full array of windows to flood the home with natural sunlight! Main Floor Primary BR Suite with Bay Window and Heated Bathroom Tiled Floors, 10'/11'Ceilings, Center Island Kitchen with Granite Countertops, Pantry, Double Ovens, Great Room, Sun Room, Main Floor Laundry, Hardwood Floors, Deck overlooking beautiful yard area. Finished Three-Car Garage with R/I Heater, Finished Lower Level with Wet Bar, Amusement Room and 2 Additional Bedrooms; Zone Heating and A/C. Lawn Care and Snow Removal maintained by homeowners association. Home the new model for the neighborhood, but will be available for purchase. There are 3 remaining lots to custom build your dream home (2 walkout and 1 daylight). Call for a private showing or stop by during model hours: Sat/Sun 1-5 pm.
$1,675,000
4730 Comstock Lane N Plymouth, MN 55446
- Type:
- Single Family
- Sq.Ft.:
- 5,955
- Status:
- Active
- Beds:
- 5
- Lot size:
- 0.39 Acres
- Year built:
- 2024
- Baths:
- 5.00
- MLS#:
- 6523642
- Subdivision:
- Hollydale
ADDITIONAL INFORMATION
The SUTTON SPORT in HOLLYDALE is a unique design selections with a dark and moody feel throughout. The main level offers 10’ ceilings, raised ceiling with wood beams, sink on the exterior wall, large island, single dining space, cozy sunroom with fireplace and vault. The upper level features the ‘Great Hall’, an amazing Owner’s Suite with spa-like bathroom, Jack and Jill bedrooms, Junior Suite and bonus room. Fully finished lower level with indoor Sport Center with large exercise space, wet bar and game area. Hollydale offers a Community Pool, Clubhouse and Playground available for all residents.
$1,995,000
16925 46th Avenue N Plymouth, MN 55446
- Type:
- Single Family
- Sq.Ft.:
- 4,408
- Status:
- Active
- Beds:
- 4
- Lot size:
- 0.32 Acres
- Year built:
- 2023
- Baths:
- 4.00
- MLS#:
- 6444417
- Subdivision:
- Hollydale
ADDITIONAL INFORMATION
This thoughtfully designed modern rambler is nestled beautifully in Wayzata schools’ newest neighborhood of Hollydale. Main floor living spaces include a chef-style kitchen open-concept kitchen that leads into a beautifully stunning Dining area and Great Room. The main floor also offers a walk-in prep kitchen and pantry, a study or extra bedroom, and a three-season porch with a fireplace for extended enjoyment. The main floor also features a luxurious primary suite with a vaulted beamed ceiling along with a well-appointed primary bath that offers a free-standing tub, walk-in shower, separate vanities and a generous W.I.C. The lower level features a wet bar with island-style seating, an exercise room, billiards area, media lounge, along with the 3 extra bedrooms and 2 baths. Rear southern exposure with natural views makes for the perfect place to unwind and relax.
Andrea D. Conner, License # 40471694,Xome Inc., License 40368414, [email protected], 844-400-XOME (9663), 750 State Highway 121 Bypass, Suite 100, Lewisville, TX 75067

Listings courtesy of Northstar MLS as distributed by MLS GRID. Based on information submitted to the MLS GRID as of {{last updated}}. All data is obtained from various sources and may not have been verified by broker or MLS GRID. Supplied Open House Information is subject to change without notice. All information should be independently reviewed and verified for accuracy. Properties may or may not be listed by the office/agent presenting the information. Properties displayed may be listed or sold by various participants in the MLS. Xome Inc. is not a Multiple Listing Service (MLS), nor does it offer MLS access. This website is a service of Xome Inc., a broker Participant of the Regional Multiple Listing Service of Minnesota, Inc. Information Deemed Reliable But Not Guaranteed. Open House information is subject to change without notice. Copyright 2024, Regional Multiple Listing Service of Minnesota, Inc. All rights reserved
Minneapolis Real Estate
The median home value in Minneapolis, MN is $470,200. This is higher than the county median home value of $342,800. The national median home value is $338,100. The average price of homes sold in Minneapolis, MN is $470,200. Approximately 71.15% of Minneapolis homes are owned, compared to 24.87% rented, while 3.98% are vacant. Minneapolis real estate listings include condos, townhomes, and single family homes for sale. Commercial properties are also available. If you see a property you’re interested in, contact a Minneapolis real estate agent to arrange a tour today!
Minneapolis, Minnesota 55446 has a population of 80,034. Minneapolis 55446 is more family-centric than the surrounding county with 36.38% of the households containing married families with children. The county average for households married with children is 33.3%.
The median household income in Minneapolis, Minnesota 55446 is $119,813. The median household income for the surrounding county is $85,438 compared to the national median of $69,021. The median age of people living in Minneapolis 55446 is 40.4 years.
Minneapolis Weather
The average high temperature in July is 83 degrees, with an average low temperature in January of 6.1 degrees. The average rainfall is approximately 31.7 inches per year, with 51.5 inches of snow per year.
