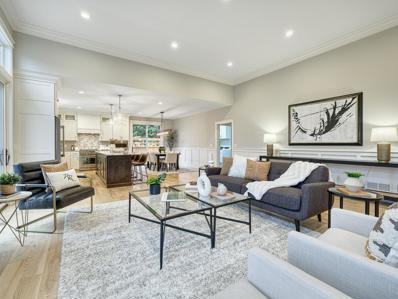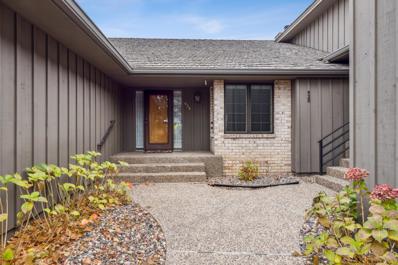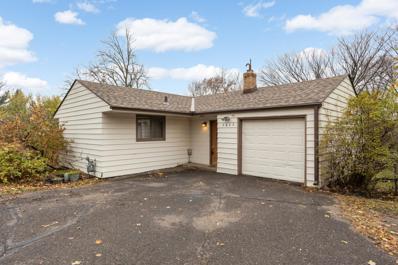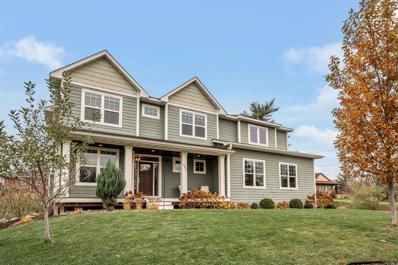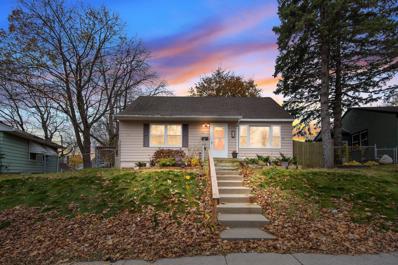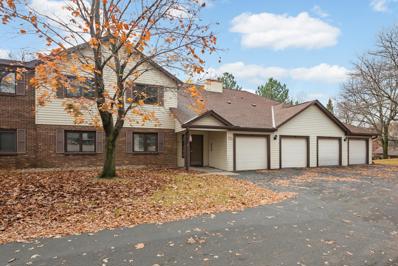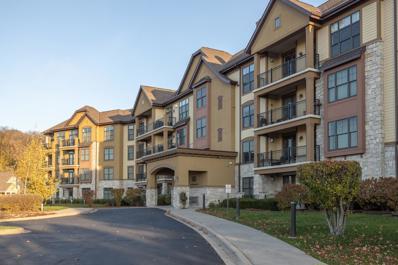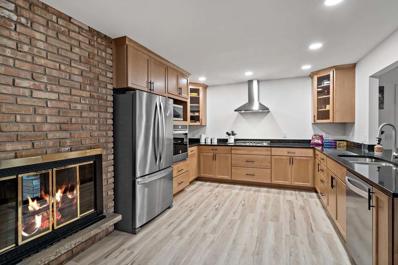Saint Paul MN Homes for Sale
- Type:
- Low-Rise
- Sq.Ft.:
- 682
- Status:
- NEW LISTING
- Beds:
- 1
- Year built:
- 1963
- Baths:
- 1.00
- MLS#:
- 6636139
- Subdivision:
- Mineas Garden Lts
ADDITIONAL INFORMATION
Discover the perfect blend of comfort and convenience in this well thought out one-bedroom condo in West Saint Paul just a block away from the trails at the picturesque Dodge Nature Center. Boasting a bright and open interior with beautifully refreshed kitchen including updated cabinetry, tile backsplash, hard surface countertops, deep basin sink and breakfast bar area. This home features an extra-large bedroom with large walk-in closet and the added convenience of in-unit laundry. Enjoy views from your private deck overlooking the shared courtyard space. A heated garage stall with extra storage space is included for your comfort. Conveniently close to the airport, freeway access, shopping and dining; this pet-friendly community offers a low-maintenance lifestyle ready for you to move right in. Make this your home sweet home!
- Type:
- Single Family
- Sq.Ft.:
- 1,563
- Status:
- NEW LISTING
- Beds:
- 2
- Lot size:
- 0.21 Acres
- Year built:
- 1976
- Baths:
- 2.00
- MLS#:
- 6641539
- Subdivision:
- Jackson & Bidwells Add
ADDITIONAL INFORMATION
Location, convenience, and outdoor space—you’ll find it all here! This home is perfectly situated just down the street from parks, blocks away from restaurants and shopping, and a quick drive to downtown. Inside, fresh new paint throughout gives the home a bright and welcoming feel. Step outside to an impressive fenced-in backyard that’s perfect for relaxing or entertaining. Enjoy the spacious deck, cozy fire pit, and patio, plus a roomy storage shed to keep things tidy. If you’re looking for a home that offers both a fantastic location and a backyard built for enjoying life, this one’s for you!
- Type:
- Single Family
- Sq.Ft.:
- 1,038
- Status:
- Active
- Beds:
- 3
- Lot size:
- 0.16 Acres
- Year built:
- 1920
- Baths:
- 1.00
- MLS#:
- 6639059
- Subdivision:
- Michel B Add
ADDITIONAL INFORMATION
Fresh exterior paint! Welcome to this delightfully refreshed 1.5-story home offering 3 bedrooms and 1 bathroom with new flooring throughout including fresh carpet and luxury vinyl tile. The main floor has one bedroom, an office as well as the full bathroom, upstairs are 2 additional bedrooms. The oversized detached 1-car garage provides ample space for vehicles and storage, while the fenced-in backyard offers privacy and room for outdoor activities as well as a shed for extra storage. Don’t miss out on making this gem your own!
- Type:
- Single Family
- Sq.Ft.:
- 1,560
- Status:
- Active
- Beds:
- 3
- Year built:
- 1963
- Baths:
- 1.00
- MLS#:
- 6637921
- Subdivision:
- Jackson & Bidwells Add
ADDITIONAL INFORMATION
This charming 3-bedroom, 1-bathroom home in West St Paul offers a solid foundation and is ready for some cosmetic updating to make it your own. The house has been well-maintained over the years, with key updates including a newer roof and replaced mechanical systems (both completed just 8 years ago), providing peace of mind for the next owners. Inside, the home features a traditional layout with spacious rooms that could benefit from fresh paint, new flooring , or minor cosmetic touches. The kitchen and bathroom are functional but could be updated to reflect modern preferences. The three bedrooms offer ample space, with plenty of natural light streaming through the windows. The partially finished basement has a great space for a workshop, or you could update to add a 4th bedroom. One of the standout features of this property is the large, detached garage, offering plenty of storage space or room for a workshop, making it perfect for hobbyists or those needing additional storage. With a great location in a peaceful residential neighborhood, easy access to local amenities, parks, and schools, this is one you need to see for yourself!
- Type:
- Low-Rise
- Sq.Ft.:
- 1,242
- Status:
- Active
- Beds:
- 1
- Year built:
- 1974
- Baths:
- 2.00
- MLS#:
- 6638337
- Subdivision:
- Lexington Riverside
ADDITIONAL INFORMATION
Discover affordable living in this charming 1-bedroom plus den condo, thoughtfully updated with a refreshed kitchen and modernized bathrooms. The meticulously maintained interior shines, complemented by a new porch enclosure perfect for relaxing. Enjoy the convenience of a garage with two storage cabinets. Community amenities abound, including an indoor pool, hot tub, library, workshop, secure building, beautifully landscaped grounds with stunning Mississippi River views, and a spacious patio. Ideally located just minutes from the airport and Mall of America, this is stylish, comfortable living at a price you'll love!
- Type:
- Single Family
- Sq.Ft.:
- 1,881
- Status:
- Active
- Beds:
- 3
- Lot size:
- 0.16 Acres
- Year built:
- 1957
- Baths:
- 2.00
- MLS#:
- 6636375
- Subdivision:
- St Joseph Add
ADDITIONAL INFORMATION
Charming Rambler – Perfect for First-Time Buyers or Anyone! Discover a home that blends comfort, convenience, and timeless charm. This well-cared-for rambler is truly move-in ready and designed to meet your needs from day one! Key Features to Love: New roof and siding (2023), plus a newly added back porch, perfect for relaxing or entertaining. A double garage provides convenience and ample storage space. An inviting fireplace in the living room is perfect for chilly evenings. Gorgeous hardwood floors throughout add a classic, elegant touch. A spacious, flat yard offers endless possibilities for gardening, play, or hosting outdoor gatherings. Nestled next to Harmon Park and conveniently located on a bus line, this home provides easy access to transportation and recreational amenities. Don’t wait—schedule your showing today and make this charming home your own! Sold AS-IS
- Type:
- Single Family
- Sq.Ft.:
- 1,595
- Status:
- Active
- Beds:
- 3
- Lot size:
- 0.21 Acres
- Year built:
- 1957
- Baths:
- 2.00
- MLS#:
- 6632468
- Subdivision:
- Gretsfeld & Kopp Add 3
ADDITIONAL INFORMATION
This delightful home in West Saint Paul features an inviting floor plan with three spacious bedrooms and two bathrooms. The main floor includes a large living room that greets you as you enter and a bright kitchen with plenty of counter space and a new dishwasher. Adjacent to the kitchen is a separate, cozy dining area, perfect for meals with loved ones. The lower level offers an additional sitting area or family room, the third bedroom, and a spacious laundry and utility room. Outside, enjoy a large, fenced-in backyard with a storage shed, ideal for outdoor activities and extra storage. Located in a fantastic area, this home is close to restaurants, shops, Mud Lake, West Saint Paul Ice Area, and multiple parks, providing easy access to recreation and local amenities. A true gem!
- Type:
- Single Family
- Sq.Ft.:
- 2,856
- Status:
- Active
- Beds:
- 5
- Lot size:
- 0.3 Acres
- Year built:
- 1969
- Baths:
- 3.00
- MLS#:
- 6633318
- Subdivision:
- Kraft 3rd Add
ADDITIONAL INFORMATION
Stunning mid-century home that elegantly and effortlessly combines timeless design with modern comfort. Featuring vaulted ceilings that provide openness and an abundance of light, the main floor has large yet cozy and comfortable living and dining rooms. The beautiful updated kitchen is complete with granite countertops, tile backsplash, beautiful hardwood cabinetry and newer appliances. You will love the spacious, breathtaking sunroom where floor-to-ceiling windows invite natural light and provide a perfect spot for year-round relaxation. The home boasts 6 bedrooms and 3 bathrooms including a primary bedroom with 3/4 bathroom ensuite. There is plenty of room to relax and entertain, the lower level has a large family room with gas fireplace and walks out to the beautiful backyard and great patio. Meticulously maintained by the original owner this home offers charming architectural details, thoughtful updates and is a perfect blend of style and function to be enjoyed for years to come.
$2,699,000
1774 Dodd Road Mendota Heights, MN 55118
- Type:
- Single Family
- Sq.Ft.:
- 5,754
- Status:
- Active
- Beds:
- 5
- Lot size:
- 1.47 Acres
- Year built:
- 2024
- Baths:
- 5.00
- MLS#:
- 6637303
- Subdivision:
- Audrey Add
ADDITIONAL INFORMATION
This beautiful two-story home in Mendota Heights, Minnesota, combines modern design with family-friendly comfort. Set on a large lot with a private backyard, it’s perfect for relaxing and entertaining. The main floor features an open-concept design with clean finishes, plenty of natural light, and a modern kitchen that flows into a cozy family room with a fireplace. Upstairs, the master suite is a peaceful retreat with a luxurious bathroom, including a soaking tub, walk-in shower, and dual vanities. Additional bedrooms and a laundry room complete the upper level. The finished basement is built for fun, featuring a sport court, a large exercise room, and an entertainment area with a bar. The spacious backyard is ideal for gatherings or quiet evenings. This home offers a great mix of style, comfort, and space for everyday living and entertaining.
- Type:
- Townhouse
- Sq.Ft.:
- 1,158
- Status:
- Active
- Beds:
- 2
- Year built:
- 1994
- Baths:
- 2.00
- MLS#:
- 6636432
- Subdivision:
- West Pointe Condo
ADDITIONAL INFORMATION
The one you have been waiting for! A private tucked away entrance surrounded by pine trees and a picturesque white picket fenced patio greets you. Inside, you will find the largest floorplan in the HOA with a bonus storage room. This one-level retreat has no interior or exterior stairs. The thoughtful layout includes an open concept, 2 spacious bedrooms with peaceful nature views of pine trees, ornamental flowering trees, and green space. The spacious primary bedroom includes a private ensuite with a large vanity, a linen closet, and a walk-in closet. The second bedroom makes a wonderful guest space, office or craft area. Additional conveniences include a finished storage room off the garage and a dedicated laundry room with a wash sink. Whether you enjoy perennial flowers, growing a few tomatoes, or having friends over, the patio is a perfect extension of living space in the warmer months. Brand new windows with a transferable warranty (2024) along with many other recent investments already done for you! See supplements for the full list . Residents can also take advantage of the community clubhouse, which hosts private events and monthly social activities organized by residents. The West Pointe Condos is a private 55+ community in West St. Paul located just a quick drive to Robert St where you can find a wide variety of dining choices, shopping, golfing, parks, and other activities. Important Note: Cash or portfolio financing is required due to HOA guidelines. Quick close available—schedule your private tour today.
- Type:
- Single Family
- Sq.Ft.:
- 646
- Status:
- Active
- Beds:
- 1
- Lot size:
- 0.1 Acres
- Year built:
- 1940
- Baths:
- 1.00
- MLS#:
- 6636319
- Subdivision:
- Edward Berreaus Add
ADDITIONAL INFORMATION
Welcome to this charming 1-bedroom, 1-bathroom home, perfectly blending modern comfort with timeless appeal. Nestled in a quiet neighborhood, this well-maintained gem features a bright, inviting living space and a peaceful bedroom retreat. Conveniently located near Signal Hills shopping center, Emerson Park, and popular dining spots. This home is even more impressive in person—schedule a showing today!
- Type:
- Other
- Sq.Ft.:
- 1,553
- Status:
- Active
- Beds:
- 2
- Year built:
- 1974
- Baths:
- 2.00
- MLS#:
- 6635933
- Subdivision:
- Lexingtonriverside Condo Bldg
ADDITIONAL INFORMATION
Newly remodelled "Rare opportunity for a top floor corner unit" 2 bed, 1 den, 2 bathrooms condo with an open floor plan that connects the spacious living room with a cozy fireplace, dining area and a den that can be transformed into a home office, study or sitting area with a large glass enclosed the season porch with views. Newly kitchen with granite countertops and plenty of cabinets and counterspace. The primary suite has a walk-in closet and new private bathroom and 2nd bedroom has a partial river view. It has it's own laundry and storage. Condo has 2 assigned underground heated garage stalls. Located in Highly sought-after Lexington-Riverside which boasts an array of amenities including a indoor heated pool, hot tub, sauna, patio, exercise room, party room, library, community room with billiards & ping pong and basketball/tennis courts. Secured building with lobby, elevator and onsite management. Enjoy community living with many fun and relaxing indoor and outdoor activities.
- Type:
- Single Family
- Sq.Ft.:
- 1,980
- Status:
- Active
- Beds:
- 4
- Year built:
- 1959
- Baths:
- 2.00
- MLS#:
- 6635696
- Subdivision:
- Tilsen Garden Valley Add
ADDITIONAL INFORMATION
Welcome to this charming 4-bedroom, 2-bathroom home with updates that combine modern convenience and timeless appeal. Built in 1959, this home features beautifully refinished hardwood floors throughout, creating a warm and inviting space for your family. Enjoy cozy evenings by the fireplace—one in the living room and another in the walkout lower level. With a new furnace and air conditioner installed in 2023 and a roof replaced in 2016, this home is ready for the seasons ahead. The fenced backyard offers privacy and space for gardening, entertaining, or play. An attached garage adds to the homes practicality. Come and see how this well-maintained gem could be the perfect fit for you!
- Type:
- Low-Rise
- Sq.Ft.:
- 1,000
- Status:
- Active
- Beds:
- 2
- Year built:
- 1983
- Baths:
- 1.00
- MLS#:
- 6633418
- Subdivision:
- Midwest Add
ADDITIONAL INFORMATION
True one level living in West Saint Paul! This Completely remodeled home with new Luxury Vinyl Plans, New counter tops, appliances, Fireplace with surround, Center Island, the home also showcases two nicely sized main floor bedrooms with a full bathroom and laundry! This home also shows off a deck with rare nature views and privacy rarely afforded when purchasing a condominium. The building is being outfitted with a new rood. Lastly, the home is topped off with a one stall attached garage with some extra storage space. One level living with nature views right in the city makes this one a 10!
$1,595,000
1838 Hunter Lane Mendota Heights, MN 55118
- Type:
- Single Family
- Sq.Ft.:
- 4,053
- Status:
- Active
- Beds:
- 4
- Lot size:
- 0.42 Acres
- Year built:
- 2020
- Baths:
- 4.00
- MLS#:
- 6634223
- Subdivision:
- Willow Spg
ADDITIONAL INFORMATION
EXCEPTIONAL SINGLE LEVEL LIVING AND ZERO STEP ENTRY IN THIS 2020 CUSTOM-BUILT SINGLE-FAMILY HOME LOCATED ON HUNTER LANE IN ARGUABLY THE MOST DESIRABLE LOCATION IN ALL OF MENDOTA HEIGHTS! IF YOU ARE TIRED OF HOA REGULATIONS AND INCREASED ASSOCIATION FEES THEN THIS IS THE HOME FOR YOU! THE HOME IS THE BUILDER’S PERSONAL RESIDENCE AND IS STUNNING FROM TOP TO BOTTOM. LARGE ZERO STEP ENTRY RAMBLER WITH MAIN FLOOR OWNERS SUITE ON ALMOST A HALF ACRE PARK LIKE YARD. THE MAIN FLOOR BOASTS BEAUTIFUL HARDWOOD FLOORS, GORGEOUS WHITE KITCHEN, BEAUTIFUL OWNERS SUITE, OFFICE, SECOND BEDROOM WITH FULL BATH, MUD ROOM WITH BUILT IN CABINETRY AND A LARGE LAUNDRY ROOM. THE WALK OUT LOWER LEVEL IS FILLED WITH NATURAL SUNLIGHT AND FEATURES A HUGE FAMILY ROOM WITH FIREPLACE & BUILT IN CABINETS, RADIANT IN FLOOR HEATING, FABULOUS FULL BAR, TWO ADDITIONAL BEDROOMS, ADDITIONAL FULL BATHROOM AND A HUGE STORAGE ROOM! DON’T MISS YOUR OPPORTUNITY TO OWN THIS EXCEPTIONAL HOME!
- Type:
- Single Family
- Sq.Ft.:
- 1,948
- Status:
- Active
- Beds:
- 4
- Lot size:
- 0.24 Acres
- Year built:
- 1930
- Baths:
- 2.00
- MLS#:
- 6633505
ADDITIONAL INFORMATION
Fabulous tudor in prime location of West St. Paul is available immediately. This lovely 4 bedroom 2 bath home has so much to offer. The oversized 2 car garage with extra wide driveway, has a huge upstairs bonus room for those in need of a playroom, gym, studio or office. Fenced in yard for those in need with a paved patio and additional firepit for fun evenings outdoors. Recently the lower level bathroom was renovated as well as the upper floor with new flooring. Primary bedroom upstairs with bonus room completely redone with new flooring and paint, has room for a bathroom for your dream suite. Mini split upstairs keeps the area nice and cool on those hot days. Welcome your guests through the front door, with an inviting vestibule. Generous living room with wood burning fireplace flows into the dining room with lots of natural light. Charming kitchen with lovely cabinets, stainless steel appliances, granite countertops and tiled floors. Main floor has a mini split to keep the area cool during warm days and nights. Two main floor spacious bedrooms with a beautiful full bath. Looking for more space? Check out the lower level with new carpet, updated bathroom, family room and another bedroom. This home is a wow and will please any buyer. Get your buyers in soon!
- Type:
- Townhouse
- Sq.Ft.:
- 3,190
- Status:
- Active
- Beds:
- 4
- Lot size:
- 0.15 Acres
- Year built:
- 1989
- Baths:
- 3.00
- MLS#:
- 6624002
- Subdivision:
- Victoria Highlands 4th Add
ADDITIONAL INFORMATION
Spacious 4 bedroom 3 bath end unit townhome located in the high demand Victoria Highlands neighborhood. You'll love the delightful screen porch to enjoy your summer evenings along with the recently replaced deck off the living/dining rooms. The entertainment sized living room and family room both have attractive gas burning fireplaces in brick walls. The king sized primary bedroom has it's own full bath with jacuzzi type tub and separate tile shower. There are two additional full baths, one on the main floor and one in the lower level (both seldom used). The 2nd bedroom on main floor has been used as a TV room or guest bedroom or office and there are two lower level bedrooms (all of the bedrooms are large with generous closet space). The furnace and air conditioning have been replaced in the last 5 years. The windows were just replaced this fall.
- Type:
- Single Family
- Sq.Ft.:
- 1,551
- Status:
- Active
- Beds:
- 4
- Lot size:
- 0.25 Acres
- Year built:
- 1969
- Baths:
- 2.00
- MLS#:
- 6633208
- Subdivision:
- A E Rehnbergs Southview Add
ADDITIONAL INFORMATION
This 4 bedroom, 2 bath home is in a convenient and quiet location in the heart of West St. Paul. With a cozy first floor family room addition with a gas fireplace. The large fenced backyard offers great space for gardens, playsets, entertaining or pets. Mature trees in the yard provide great shade for the home. New deck! New aluminum siding, new soffits and newer roof!
- Type:
- Single Family
- Sq.Ft.:
- 1,594
- Status:
- Active
- Beds:
- 4
- Lot size:
- 0.5 Acres
- Year built:
- 1952
- Baths:
- 2.00
- MLS#:
- 6631461
ADDITIONAL INFORMATION
Remarkable location to enjoy a half acre lot in Mendota Heights. This one story home has some fresh paint, new carpet, refinished hardwood floors and updated bathrooms. The large living room is spacious and a great place to enjoy with friends and family. This home is a great opportunity to move in and enjoy, remodel and expand or build your dream home on this amazing lot surrounded by million dollar homes! Don't miss out on this opportunity!
- Type:
- Single Family
- Sq.Ft.:
- 4,173
- Status:
- Active
- Beds:
- 5
- Lot size:
- 0.34 Acres
- Year built:
- 2016
- Baths:
- 5.00
- MLS#:
- 6631170
- Subdivision:
- Somerset Hills
ADDITIONAL INFORMATION
Welcome to this exquisite custom home, located in the desirable Mendota Heights neighborhood. Set on a generous third of an acre, this stunning residence seamlessly blends luxury and practicality, offering high-end features that are sure to impress. Step into the gourmet kitchen, where culinary dreams come to life with top-of-the-line appliances, elegant cabinetry, and a spacious granite island—perfect for family gatherings and entertaining. The open-concept design flows effortlessly into the informal dining area, which opens up to a charming patio, making it ideal for outdoor dining. Retreat to the luxurious owners suite, a serene haven adorned with beautiful finishes that provide a perfect backdrop for relaxation. Pamper yourself in the private full bath, featuring a sleek Japanese toilet and double sinks, before exploring the expansive walk-in closet that caters to all your storage needs. Convenience is key on the upper level, where you'll find four generously-sized bedrooms alongside a well-appointed laundry room. An enormous bonus room awaits, perfect for play, relaxation, or even a home gym. The main floor is designed for seamless entertaining, boasting a cozy fireplace and direct access to a ground-level patio—ideal for summer barbecues or morning coffee in the sun. The lower level elevates your entertainment options with a full wet bar, a spacious entertainment area complete with a striking gas fireplace, and an additional fifth bedroom and full bathroom, perfect for guests. Plus, with a back entrance leading to the three-car garage, the possibilities are limitless. Step outside to enjoy beautifully landscaped grounds, featuring a separate paver patio for evening fires and meaningful conversations, along with a play set nestled in the backyard. Each season brings new life to this outdoor oasis. Located in a prime area, this home offers easy access to scenic trails, lush parks, and the MSP airport for effortless travel. Sports enthusiasts will appreciate the nearby Vikings training facility, while shoppers will enjoy the convenience of both downtowns and local boutiques just a stone's throw away. Don't let this extraordinary opportunity pass you by. Come experience the perfect blend of luxury and everyday living in one of the Twin Cities' most charming neighborhoods.
- Type:
- Single Family
- Sq.Ft.:
- 1,392
- Status:
- Active
- Beds:
- 3
- Lot size:
- 0.19 Acres
- Year built:
- 1952
- Baths:
- 1.00
- MLS#:
- 6629977
ADDITIONAL INFORMATION
PERFECT FOR ENTERTAINMENT, THE LIVING ROOM AND FAMILY ROOM ARE ON THE MAIN LEVEL ALONG WITH THE MASTER BEDROOM THAT WALKS OUT TO THE SUNROOM! THIS IS UNIQUE. THE KITCHEN IS COMPLETELY OPEN TO THE LARGE FAMILY ROOM HAVING A COUNTERTOP FOR SEATING. MAIN LEVEL LAUNDRY. THE UPPER LEVEL IS READY FOR HOWEVER NEEDS IT. FULLY FENCED BACK YARD READY TO ENTERTAIN ON THE LARGE, WRAP-AROUND DECK. THE GARAGE IS OVERSIZED AND READY. THERE IS A FENCED AREA IN THE BACKYARD WITH A DOGGY DOOR TO ACCESS THE SUNROOM. THERE ARE MANY WAYS TO ENJOY THIS HOME, HURRY, WILL NOT LAST IN THE MARKET!
- Type:
- Single Family
- Sq.Ft.:
- 2,888
- Status:
- Active
- Beds:
- 4
- Lot size:
- 0.42 Acres
- Year built:
- 1978
- Baths:
- 5.00
- MLS#:
- 6630023
- Subdivision:
- Genz Add
ADDITIONAL INFORMATION
Welcome to this stunning 4-bedroom, 5-bathroom home, lovingly maintained by its original owner. Nestled on a picturesque corner lot spanning 0.42 acres, this property offers both charm and functionality in a serene setting. As you approach, you'll be captivated by the mature trees that provide a natural canopy of privacy and beauty. The concrete driveway, beautiful brick work, 5 zone irrigation system and maintenance free exterior are sure to delight. Step inside to discover a spacious and inviting layout across four levels, perfect for both entertaining and everyday living. The upper level boasts a bright and airy living room with a cozy fireplace, creating a warm ambiance for gatherings. Retreat to the master suite, complete with a private bathroom featuring a luxurious jacuzzi tub. An additional bedroom and full bathroom complete this level. On the third level, you'll find a spacious family room with a second fireplace, perfect for a movie nights or relaxing with loved ones. Two more bedrooms and another full bathroom provide ample space for family or guests. The lowest level offers flexibility with an office or playroom, a utility and laundry room, and a convenient fifth bathroom. Outdoor living is a delight with a large deck, side patio, and an oversized 3-stall garage, providing plenty of space for vehicles and storage. The heart of the home is the large eat-in kitchen, ideal for culinary adventures and casual dining. For more formal occasions, the elegant dining room awaits, featuring French doors that open to a gorgeous 4-season porch. This versatile space is perfect for enjoying the changing seasons in comfort. This home is a rare find, combining comfort, style and a prime location. This is the first time on the market for the original owner home. Don't miss the opportunity to make it yours!
- Type:
- Other
- Sq.Ft.:
- 1,353
- Status:
- Active
- Beds:
- 3
- Year built:
- 1983
- Baths:
- 2.00
- MLS#:
- 6630378
- Subdivision:
- Midwest Add
ADDITIONAL INFORMATION
This charming property features three spacious bedrooms and two modern bathrooms, perfect for comfortable living. The home boasts beautiful wood floors, adding warmth and elegance to every room. The kitchen is equipped with sleek stainless steel appliances and abundant cabinet space. Step outside to enjoy a private deck, offering a great space for relaxation or entertaining guests. Close proximity to retail, restaurants, schools and parks.
- Type:
- Other
- Sq.Ft.:
- 840
- Status:
- Active
- Beds:
- 1
- Year built:
- 2006
- Baths:
- 1.00
- MLS#:
- 6628631
- Subdivision:
- Summit Of Mendota Heights
ADDITIONAL INFORMATION
Welcome to the high demand Summit of Mendota Heights Association. This luxurious neighborhood is adjacent to the Mississippi River and includes very attractive twin homes and luxurious condominiums. This 1br with walk-in closet gem includes 1bath and 2 owned heated underground garage stalls with carwash. Enter this beautiful open floor plan looking through the unit, through french doors leading to balcony with gas hookup for grilling which overlooks the wonderful neighborhood landscaping, gardens, and custom townhomes. The kitchen features pantry, stainless steel appliances and granite countertops and breakfast bar. Convenient laundry utility room off the kitchen. The amenities are amazing!!! They include large fitness room, club room, guest suite, secure storage room near parking stall, hardwood floors. The Summit of Mendota Heights is ideally located near major freeways, both Mpls/Stp downtowns, airports, shopping, and great restaurants. Please take a look today!!
- Type:
- Single Family
- Sq.Ft.:
- 3,103
- Status:
- Active
- Beds:
- 6
- Lot size:
- 0.22 Acres
- Year built:
- 1962
- Baths:
- 3.00
- MLS#:
- 6628082
- Subdivision:
- Emerson Estates
ADDITIONAL INFORMATION
Plenty of space for everyone in this 6-bedroom home with many updates throughout! You'll love the completely renovated kitchen with all new appliances!! 3-main level bedrooms along with large family room and separate living room as you enter the home. Walk out to your spacious deck and enjoy plenty of room for some grilling and entertaining. Lower level has 3 more bedrooms, a lower level entertainment room, flex room/exercise room & laundry. Along with the new kitchen, you'll find a new roof (2024), new main level LVP flooring, fresh paint and carpet in many rooms. Bring some ideas for your own finishing touches!
Andrea D. Conner, License # 40471694,Xome Inc., License 40368414, [email protected], 844-400-XOME (9663), 750 State Highway 121 Bypass, Suite 100, Lewisville, TX 75067

Listings courtesy of Northstar MLS as distributed by MLS GRID. Based on information submitted to the MLS GRID as of {{last updated}}. All data is obtained from various sources and may not have been verified by broker or MLS GRID. Supplied Open House Information is subject to change without notice. All information should be independently reviewed and verified for accuracy. Properties may or may not be listed by the office/agent presenting the information. Properties displayed may be listed or sold by various participants in the MLS. Xome Inc. is not a Multiple Listing Service (MLS), nor does it offer MLS access. This website is a service of Xome Inc., a broker Participant of the Regional Multiple Listing Service of Minnesota, Inc. Information Deemed Reliable But Not Guaranteed. Open House information is subject to change without notice. Copyright 2024, Regional Multiple Listing Service of Minnesota, Inc. All rights reserved
Saint Paul Real Estate
The median home value in Saint Paul, MN is $297,700. This is lower than the county median home value of $352,700. The national median home value is $338,100. The average price of homes sold in Saint Paul, MN is $297,700. Approximately 54.64% of Saint Paul homes are owned, compared to 40.24% rented, while 5.11% are vacant. Saint Paul real estate listings include condos, townhomes, and single family homes for sale. Commercial properties are also available. If you see a property you’re interested in, contact a Saint Paul real estate agent to arrange a tour today!
Saint Paul, Minnesota 55118 has a population of 20,476. Saint Paul 55118 is less family-centric than the surrounding county with 28.03% of the households containing married families with children. The county average for households married with children is 34.41%.
The median household income in Saint Paul, Minnesota 55118 is $57,434. The median household income for the surrounding county is $93,892 compared to the national median of $69,021. The median age of people living in Saint Paul 55118 is 38.5 years.
Saint Paul Weather
The average high temperature in July is 82.7 degrees, with an average low temperature in January of 7.2 degrees. The average rainfall is approximately 32.5 inches per year, with 48.7 inches of snow per year.














