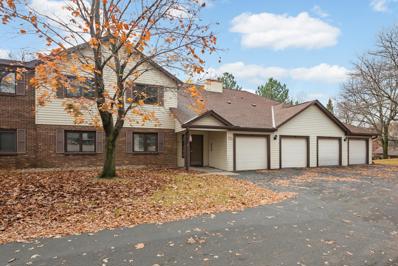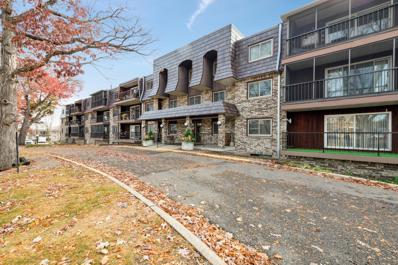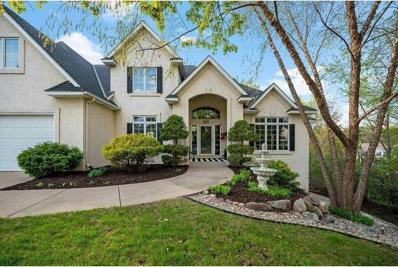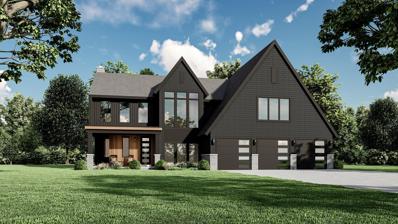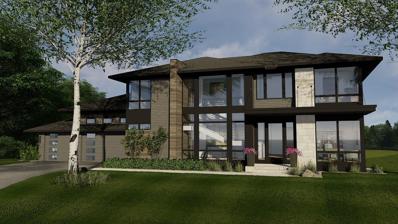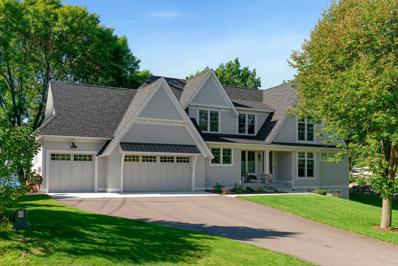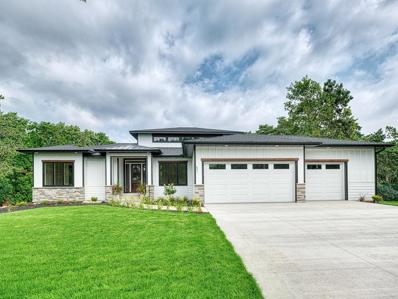Saint Paul MN Homes for Sale
- Type:
- Low-Rise
- Sq.Ft.:
- 1,242
- Status:
- Active
- Beds:
- 1
- Year built:
- 1974
- Baths:
- 2.00
- MLS#:
- 6638337
- Subdivision:
- Lexington Riverside
ADDITIONAL INFORMATION
Discover affordable living in this charming 1-bedroom plus den condo, thoughtfully updated with a refreshed kitchen and modernized bathrooms. The meticulously maintained interior shines, complemented by a new porch enclosure perfect for relaxing. Enjoy the convenience of a garage with two storage cabinets. Community amenities abound, including an indoor pool, hot tub, library, workshop, secure building, beautifully landscaped grounds with stunning Mississippi River views, and a spacious patio. Ideally located just minutes from the airport and Mall of America, this is stylish, comfortable living at a price you'll love!
$2,699,000
1774 Dodd Road Mendota Heights, MN 55118
- Type:
- Single Family
- Sq.Ft.:
- 5,754
- Status:
- Active
- Beds:
- 5
- Lot size:
- 1.47 Acres
- Year built:
- 2024
- Baths:
- 5.00
- MLS#:
- 6637303
- Subdivision:
- Audrey Add
ADDITIONAL INFORMATION
This beautiful two-story home in Mendota Heights, Minnesota, combines modern design with family-friendly comfort. Set on a large lot with a private backyard, it’s perfect for relaxing and entertaining. The main floor features an open-concept design with clean finishes, plenty of natural light, and a modern kitchen that flows into a cozy family room with a fireplace. Upstairs, the master suite is a peaceful retreat with a luxurious bathroom, including a soaking tub, walk-in shower, and dual vanities. Additional bedrooms and a laundry room complete the upper level. The finished basement is built for fun, featuring a sport court, a large exercise room, and an entertainment area with a bar. The spacious backyard is ideal for gatherings or quiet evenings. This home offers a great mix of style, comfort, and space for everyday living and entertaining.
- Type:
- Single Family
- Sq.Ft.:
- 646
- Status:
- Active
- Beds:
- 1
- Lot size:
- 0.1 Acres
- Year built:
- 1940
- Baths:
- 1.00
- MLS#:
- 6636319
- Subdivision:
- Edward Berreaus Add
ADDITIONAL INFORMATION
Welcome to this charming 1-bedroom, 1-bathroom home, perfectly blending modern comfort with timeless appeal. Nestled in a quiet neighborhood, this well-maintained gem features a bright, inviting living space and a peaceful bedroom retreat. Conveniently located near Signal Hills shopping center, Emerson Park, and popular dining spots. This home is even more impressive in person—schedule a showing today!
- Type:
- Other
- Sq.Ft.:
- 1,353
- Status:
- Active
- Beds:
- 3
- Year built:
- 1983
- Baths:
- 2.00
- MLS#:
- 6630378
- Subdivision:
- Midwest Add
ADDITIONAL INFORMATION
This charming property features three spacious bedrooms and two modern bathrooms, perfect for comfortable living. The home boasts beautiful wood floors, adding warmth and elegance to every room. The kitchen is equipped with sleek stainless steel appliances and abundant cabinet space. Step outside to enjoy a private deck, offering a great space for relaxation or entertaining guests. Close proximity to retail, restaurants, schools and parks.
- Type:
- Other
- Sq.Ft.:
- 840
- Status:
- Active
- Beds:
- 1
- Year built:
- 2006
- Baths:
- 1.00
- MLS#:
- 6628631
- Subdivision:
- Summit Of Mendota Heights
ADDITIONAL INFORMATION
Welcome to the high demand Summit of Mendota Heights Association. This luxurious neighborhood is adjacent to the Mississippi River and includes very attractive twin homes and luxurious condominiums. This 1br with walk-in closet gem includes 1bath and 2 owned heated underground garage stalls with carwash. Enter this beautiful open floor plan looking through the unit, through french doors leading to balcony with gas hookup for grilling which overlooks the wonderful neighborhood landscaping, gardens, and custom townhomes. The kitchen features pantry, stainless steel appliances and granite countertops and breakfast bar. Convenient laundry utility room off the kitchen. The amenities are amazing!!! They include large fitness room, club room, guest suite, secure storage room near parking stall, hardwood floors. The Summit of Mendota Heights is ideally located near major freeways, both Mpls/Stp downtowns, airports, shopping, and great restaurants. Please take a look today!!
$1,150,000
40 Sunny Side Lane Sunfish Lake, MN 55118
- Type:
- Single Family
- Sq.Ft.:
- 6,572
- Status:
- Active
- Beds:
- 5
- Lot size:
- 2.72 Acres
- Year built:
- 1988
- Baths:
- 5.00
- MLS#:
- 6623252
- Subdivision:
- Knutson Add 2
ADDITIONAL INFORMATION
Charming Cape Cod style home, situated on a quiet quiet cul-de-sac in highly desirable Sunfish Lake. Enjoy hardwood floors, a vaulted living room, and a spacious dining room. The main level also offers a large family room with a gas fireplace, a separate mudroom and a main floor laundry room. The upper level includes a primary bedroom with a full bathroom, and 3 additional bedrooms. There is also an upper-level family room space and a large bonus room or 5th bedroom over the garage. The lower level includes an over-sized amusement room, an exercise room, and a sauna. The entertaining spaces continue with a beautiful screened in porch overlooking an in-ground pool with access to a deck and patio area. There is an accessory garage on the property that is currently used for indoor hockey practice. This home is conveniently located near major interstates, and just minutes from the MSP Airport, the Viking's Arena and both Cities.
$1,125,000
6 Roanoke Road Sunfish Lake, MN 55118
- Type:
- Single Family
- Sq.Ft.:
- 4,093
- Status:
- Active
- Beds:
- 4
- Lot size:
- 2.92 Acres
- Year built:
- 1998
- Baths:
- 4.00
- MLS#:
- 6627787
- Subdivision:
- Zehnder Acres 2
ADDITIONAL INFORMATION
Incredible opportunity in the Sunfish Lake Community! Nestled on nearly 3 acres, this expansive 4,000+ sq. ft. home offers a perfect blend of luxury and comfort, ideal for both relaxation and entertaining. Enjoy the serene outdoors with a private pool, or explore the many inviting spaces throughout this meticulously designed home. Upon entry, you're greeted by a grand vaulted foyer leading to the elegant library and office, complete with a custom-built solid wood desk, ample bookshelves and cozy fireplace. This home features a thoughtful layout, with all bedrooms having access to en-suite bathrooms and walk-in closets - one bedroom even boasts two walk-in closets! Upstairs, along with the bedrooms, you'll discover a spacious bonus room and an additional office area, providing endless possibilities for work or play. Looking for even more space? The walk-out basement offers the potential to add an additional 2,000 sq. ft. of living space, should you choose to finish it. This is more than just a home, it is a lifestyle. Don't miss out on the chance to own in one of the most sought-after communities in the Twin Cities.
- Type:
- Low-Rise
- Sq.Ft.:
- 1,141
- Status:
- Active
- Beds:
- 2
- Year built:
- 1973
- Baths:
- 2.00
- MLS#:
- 6624468
- Subdivision:
- Tilsens Westview Park
ADDITIONAL INFORMATION
Sunny, south-facing, 2 bedroom condo. Heat included! Big screened-in balcony overlooking wooded area. Spacious unit offers ample storage & walk-in pantry. Near elevator & free laundry. Enjoy the heated indoor pool, sauna, party room, patio w/grills and underground-heated parking w/ storage. Near Robert St shopping, restaurants, walking path, Southview Park & main freeways. Minutes to both downtowns & airports. West St. Paul was ranked #1 in Star Tribune's 2019 Hot House Index!
- Type:
- Low-Rise
- Sq.Ft.:
- 1,558
- Status:
- Active
- Beds:
- 2
- Year built:
- 1983
- Baths:
- 2.00
- MLS#:
- 6620377
- Subdivision:
- Eagle Point Condominiums
ADDITIONAL INFORMATION
Beautiful top floor unit with soaring vaults and walls of windows overlooking abundant greenery. The open living and dining areas are great for entertaining, and there is a sun filled 4 season room that flows from this space. The primary bedroom suite has dual sinks, a large walk-in closet, as well as a bonus closet. The kitchen offers extensive cabinets, a great layout, and a center island. An in-unit laundry completes the picture. You will live a life of luxury in this building with so many amenities – including two underground heated parking spots, a car wash, vacuum, party room with full kitchen, exercise room, sauna, gaming area, library, guest suite, in ground pool with adjacent patio that includes gas BBQ grills, and an on-site caretaker. You will have add’l storage cabinets in your garage stalls as well as a bonus storage room located across from your parking spots. Easy access to shops, restaurants, parks, and the airport.
$1,225,000
1849 Orchard Hill Mendota Heights, MN 55118
- Type:
- Single Family
- Sq.Ft.:
- 4,463
- Status:
- Active
- Beds:
- 4
- Lot size:
- 0.54 Acres
- Year built:
- 2002
- Baths:
- 4.00
- MLS#:
- 6616925
- Subdivision:
- Swansons 2nd Add
ADDITIONAL INFORMATION
Located in quiet cul-de-sac in Mendota Heights. 197 and private schools nearby. 4 bedroom, 3.5 baths. 5,100 total SF with 4,400 finished on three-levels - walkout. 5 minutes to airport and 15 and 8 minutes respectively to downtown Mpls. and St. Paul. New roof, central A/C, furnace and hot water heater installed between 2021 and 2023. Professionally decorated with enameled white woodwork/trim in main floor primary suite, family room and formal dining room. 18 foot ceiling in main floor family room. 900 sf of maple floors in kitchen, front entry and formal dining room. Custom cabinets in kitchen, main and lower level family rooms, main bath, powder room and library. Two gas fireplaces in main floor and lower level family rooms. 3 car oversized garage with floor drains. Underground sprinkler and invisible fence.
$2,149,000
1759 Lilac Lane Mendota Heights, MN 55118
- Type:
- Single Family
- Sq.Ft.:
- 5,266
- Status:
- Active
- Beds:
- 5
- Lot size:
- 0.33 Acres
- Year built:
- 2024
- Baths:
- 5.00
- MLS#:
- 6605618
- Subdivision:
- Highland Heights South
ADDITIONAL INFORMATION
Welcome to your future home nestled in the heart of the highly desirable Mendota Heights community. Designed and built with meticulous attention to detail by Paragon Custom Homes, this exceptional residence offers a seamless blend of timeless elegance and modern comfort. Step inside this sprawling 5-bedroom, 5-bathroom masterpiece and be greeted by an open-concept layout flooded with natural light with a park-like yard! The home has slightly over five thousand square feet and boasts high end finishes throughout including a sport court and exercise room perfect for the active family. The gourmet kitchen, equipped with state-of-the-art appliances and custom cabinetry, serves as the perfect hub for culinary creations and memorable gatherings. Each of the spacious bedrooms offers a serene retreat. The magnificent master suite is a sanctuary of luxury, boasting a walk-in closet and a lavish bathroom with a soaking tub and a separate glass-enclosed shower. The expansive living areas provide endless possibilities for relaxation and entertainment, while the thoughtfully designed outdoor space is perfect for al fresco dining and enjoying Minnesota’s seasons. Located in the charming city of Mendota Heights area, this home positions you just moments away from quaint boutiques, acclaimed restaurants, vibrant cultural attractions, MSP airport all the while offering close proximity and an easy commute to both Minneapolis and Saint Paul living. Discover unparalleled craftsmanship and sophistication in this custom built dream home by Paragon Custom Homes — where luxury meets lifestyle. Don't miss the opportunity to shape your future in this exclusive community.
- Type:
- Townhouse
- Sq.Ft.:
- 2,268
- Status:
- Active
- Beds:
- 3
- Lot size:
- 0.03 Acres
- Year built:
- 2024
- Baths:
- 3.00
- MLS#:
- 6599374
- Subdivision:
- Thompson Square
ADDITIONAL INFORMATION
Almost sold out! Final opportunities in Thompson Square! 5.375% Rate/6.1337% APR 30-Yr fixed-rate available with seller’s preferred lender. See Listing Agent for Complete Details. This spacious 3-bedroom, 2.5-bathroom townhome offers modern features and a convenient location. Situated in a peaceful neighborhood, this 3-story home encompasses comfort and style. As you step inside, you will be greeted by an open floorplan that seamlessly connects the living spaces. The kitchen boasts a central island, perfect for meal prep and casual dining, making it a hub for family gatherings and entertainment. Your owner's bedroom features an en-suite bathroom with a dual-sink vanity, providing a touch of luxury and convenience. With 2 additional bedrooms, this residence offers ample space for a growing family or guests. At 2,268 square feet, this townhome ensures room for all your needs. Whether you're looking for a cozy spot to unwind or a functional area for work or play, the lower level rec room fills that need. All this nearby shopping, parks and schools. Don't miss your opportunity to call Thompson Square home!
- Type:
- Townhouse
- Sq.Ft.:
- 2,091
- Status:
- Active
- Beds:
- 3
- Lot size:
- 0.03 Acres
- Year built:
- 2024
- Baths:
- 3.00
- MLS#:
- 6599365
- Subdivision:
- Thompson Square
ADDITIONAL INFORMATION
Final opportunities in this community! 5.375% Rate/6.1337% APR 30-Yr fixed-rate available with seller’s preferred lender. See Listing Agent for Complete Details. This stunning 3-story townhome offers a perfect blend of modern design and functionality. Situated in a desirable neighborhood, this townhome is a true gem awaiting its new owners. As you step inside, you are greeted by an inviting open-concept floorplan that exudes warmth and ample space for both living and entertaining. The main level features a spacious kitchen with a central island, ideal for meal preparation and gatherings. The kitchen is tastefully designed, offering both style and practicality. The townhome boasts 3 comfortable bedrooms, providing plenty of space for a growing family or guests. Your owner's bedroom includes an en-suite bathroom complete with a dual-sink vanity, adding a touch of luxury to your daily routine. With 2 additional bedrooms and a second full bathroom, there's no shortage of comfort and convenience in this home. Whether you need a quiet retreat or a space to host friends and family, this townhome has it all.
$4,695,000
357 Salem Church Road Sunfish Lake, MN 55118
- Type:
- Single Family
- Sq.Ft.:
- 9,258
- Status:
- Active
- Beds:
- 6
- Lot size:
- 8.94 Acres
- Year built:
- 1931
- Baths:
- 8.00
- MLS#:
- 6598765
- Subdivision:
- Auditors Sub 26
ADDITIONAL INFORMATION
Rare opportunity to obtain an award-winning lakefront home on privately-owned Sunfish Lake. This home underwent a massive whole house makeover retaining its original flare with a large addition. Enjoy complete privacy on an 8.94-acre premier lot, with 4 Acres of land, and 250+ feet of prime lake frontage. This estate-like offering includes an in-ground pool, tennis court, accessory garage structure and easy access to the lake. The main floor addition includes a gourmet kitchen with Wolf and Sub-zero appliances, 2 islands and high-end cabinetry throughout. The family room showcases cathedral style ceilings, and retracting glass doors that allow for a seamless transition from indoor to outdoor living. Enjoy a new front office, powder and mudroom, lower-level exercise room with 3/4 bathroom and changing space for both the exercise room and pool guests. The main floor has 2 additional family room spaces opening to the back of the home, a separate formal dining room and en-suite guest room. The upper level offers a spacious primary suite, overlooking the lake, a separate office, full bathroom and 2 walk-in closets. There is a 2nd ensuite bedroom, as well as a suite with 2 bedrooms and a bathroom. Above the garage offers nanny/in-law quarters, with a bedroom, bathroom and living room. Sunfish Lake is located between I494 and Hwy 62, offering easy access to both Twin Cities, the MSP Airport, and the Viking's Practice Arena. Enjoy swimming, kayaking and fishing in the summer months, cross-country skiing, ice-fishing and skating in the Winter. Inquire on SELLER FINANCING OPTIONS! An absolute must see!
$3,950,000
1867 Hunter Lane Mendota Heights, MN 55118
- Type:
- Single Family
- Sq.Ft.:
- 6,284
- Status:
- Active
- Beds:
- 6
- Lot size:
- 2.25 Acres
- Year built:
- 2025
- Baths:
- 7.00
- MLS#:
- 6594065
- Subdivision:
- Colliton Place
ADDITIONAL INFORMATION
Seize this opportunity to build your dream home on one of Mendota Heights’ most coveted lots. Nestled on 2.25 private acres with breathtaking tree-top views, this new construction by M&M Home Contractors offers unparalleled luxury and privacy. The lot’s ideal topography provides limitless design possibilities, whether you opt for a meticulously crafted pre-designed package or start your own planning process to create a one-of-a-kind residence tailored to your lifestyle. M&M Home Contractors are renowned for their artistry and innovation, delivering high-end finishes and exceptional quality in every build. Choose their pre-designed home featuring six spacious bedrooms and seven luxurious bathrooms, or collaborate with their award-winning team to craft a one-of-a-kind property that perfectly aligns with your vision of luxury living. Located in the heart of Mendota Heights, this premier property is centrally located to the Twin Cities, minutes from Minneapolis, St Paul, and the airport, you’ll enjoy unmatched access to the vibrant culture, restaurants, and entertainment of the Twin Cities while maintaining peace and privacy in a city known for its exceptional quality of life. This exclusive lot provides the perfect foundation to create an extraordinary home that combines convenience, privacy, and natural beauty.
- Type:
- Townhouse
- Sq.Ft.:
- 2,436
- Status:
- Active
- Beds:
- 3
- Lot size:
- 0.04 Acres
- Year built:
- 2023
- Baths:
- 3.00
- MLS#:
- 6595458
- Subdivision:
- Thompson Square
ADDITIONAL INFORMATION
Model home now for sale! Beautiful upgrades and finishes in the last end unit townhome in Thompson Square. Estimated closing is April 2025. This 3-story, end unit townhome boasts 2,436 sq. ft. with 3 bedrooms, 2.5 bathrooms, and a spacious 2-car garage. Featuring 9-foot ceilings, an 8-foot sliding glass door and large windows allowing for ample amount of natural light. The open concept on the main level allows the kitchen, dining room and family room to flow perfectly together. This kitchen is picture perfect, showcasing stainless-steel appliances and a beautiful center island allowing for addition seating. You will find plenty of storage with the large pantry and stunning cabinets. The electric fireplace in the family room creates a beautiful ambiance and warmth for colder nights. The upper level is where you will find all 3 bedrooms, a main bathroom, and the laundry. The captivating owner's suite feels like a personal retreat with a large walk-in closet off the owner's en suite bath, which includes a tile shower.
- Type:
- Townhouse
- Sq.Ft.:
- 2,268
- Status:
- Active
- Beds:
- 3
- Lot size:
- 0.03 Acres
- Year built:
- 2024
- Baths:
- 3.00
- MLS#:
- 6595425
- Subdivision:
- Thompson Square
ADDITIONAL INFORMATION
Community on closeout! Don't miss the opportunity to call Thompson Square home. 5.375% rate 6.1337% APR 30-Yr fixed-rate available with seller’s preferred lender. See Listing Agent for Complete Details. This stunning 3-bedroom, 2.5-bathroom townhome boasts a modern design spread over 3 stories, offering a spacious and comfortable living environment. As you step inside, you'll be greeted by a thoughtfully designed open floorplan that seamlessly connects the living spaces. The kitchen features stainless steel appliances, quartz countertops, and a stylish island that's perfect for meal preparation or casual dining. The spacious family room has an electric fireplace that provides additional warmth and ambiance. Head upstairs to find all 3 bedrooms and 2 bathrooms. The bedrooms are generously sized, offering ample space for relaxation and personalization. The ensuite owner's bathroom is a luxurious retreat, complete with a dual-sink vanity and a walk-in closet, providing convenience and style for your daily routines. This property also offers convenient amenities including a 2-car garage. With 2,268 square feet of living space, you'll have plenty of room! Ideal location with easy freeway commutes plus plenty of shopping, parks and dining nearby.
$2,800,000
196x Glenhill Road Mendota Heights, MN 55118
- Type:
- Single Family
- Sq.Ft.:
- 4,689
- Status:
- Active
- Beds:
- 5
- Lot size:
- 2.24 Acres
- Year built:
- 2024
- Baths:
- 4.00
- MLS#:
- 6582404
ADDITIONAL INFORMATION
Amazing opportunity to build with unobstructed views of downtown and river valley with Homes by Tradition. This is a rare acreage bluff lot in Mendota Heights. Access to the lot will be off of Glenhill along a beautiful tree-lined private driveway. This transitional modern prairie two-story architecture will appeal to active adults with families. The main floor boasts 9-foot ceilings, big window views, great room, kitchen, dining, office, pantry, foyer and large deck and screened porch overlooking the bluff and backyard. Upper floor has four beds including a primary suite with 3/4 bath and large walk-in closet. House can be designed with a walk-out or look-out basement with 9-foot ceilings, and features a family room, media center/game room, workout room and flex room. Build to suit your needs. This is an established luxury neighborhood in Mendota Heights and near shopping and amazing schools including Visitation and Saint Thomas Academy. Call today for a guided tour of the lot to discuss your dream home.
$1,975,000
195x Glenhill Road Mendota Heights, MN 55118
- Type:
- Single Family
- Sq.Ft.:
- 3,911
- Status:
- Active
- Beds:
- 5
- Lot size:
- 2.92 Acres
- Year built:
- 2024
- Baths:
- 5.00
- MLS#:
- 6582292
ADDITIONAL INFORMATION
Amazing opportunity to build on an acreage bluff lot in Mendota Heights with Homes by Tradition. This gorgeous transitional coastal architecture will appeal to both active adults and down-sizers. The main floor boasts 9-foot ceilings, a primary bedroom suite with 4-piece bath and laundry, great room, mud room, kitchen, dining and foyer. Walk right out to a large patio and screened in porch. Upper floor has three beds, two full baths, 2nd laundry and loft. House can be designed with a walk-out or look-out basement with 9-foot ceilings, and features a family room, media center, and workout room. Possible bluff views depending on home design style. Build to suit your needs. Call today for a guided tour of the lot to discuss your dream home. This is an established luxury neighborhood in Mendota Heights and near shopping and amazing schools including Visitation and Saint Thomas Academy.
- Type:
- Townhouse
- Sq.Ft.:
- 1,827
- Status:
- Active
- Beds:
- 3
- Lot size:
- 0.02 Acres
- Year built:
- 1974
- Baths:
- 2.00
- MLS#:
- 6576395
- Subdivision:
- The West Forty 1
ADDITIONAL INFORMATION
Welcome to this beautifully updated 3-bedroom, 2-bathroom townhome in West Saint Paul! Spread across three levels, this home boasts new paint throughout, brand-new flooring, and modernized fixtures, offering a fresh and inviting atmosphere. The open floor plan creates a spacious living area, perfect for family gatherings or cozy evenings. Step outside to the back deck, an ideal spot for entertaining or enjoying a quiet morning coffee. All major updates, including a brand new roof, have been thoughtfully completed in the past 5 years, ensuring peace of mind for the new owner. Located just a short distance from shopping and stores, yet nestled away from the hustle and bustle of Robert St., this townhome provides the perfect blend of convenience and serenity. Don't miss your chance to make this wonderful home yours—schedule a tour today!
$1,950,000
631 Callahan Place Mendota Heights, MN 55118
- Type:
- Single Family
- Sq.Ft.:
- 4,300
- Status:
- Active
- Beds:
- 4
- Lot size:
- 0.58 Acres
- Year built:
- 2024
- Baths:
- 4.00
- MLS#:
- 6558001
- Subdivision:
- Willow Spring Add
ADDITIONAL INFORMATION
Exceptional 2024 custom-built single-family home just completed and ready for immediate occupancy in highly desirable Mendota Heights! The home is gorgeous and situated on over a half-acre park like yard! The main floor boasts an open floor plan with beamed ceilings, beautiful hardwood floors, gorgeous white kitchen with walk in pantry, owner’s suite with spa-like owners’ bath, office, second bedroom with full bath, mud room with built in cabinetry and a large laundry room. The lower level is open and expansive with in-floor heating, huge family room with fireplace & built in cabinets, fabulous wet bar, two additional bedrooms, additional full bathroom and a huge storage room! Don’t miss your opportunity to own this exceptional home as it is sure to sell quickly in this market!
Andrea D. Conner, License # 40471694,Xome Inc., License 40368414, AndreaD.Conner@Xome.com, 844-400-XOME (9663), 750 State Highway 121 Bypass, Suite 100, Lewisville, TX 75067

Listings courtesy of Northstar MLS as distributed by MLS GRID. Based on information submitted to the MLS GRID as of {{last updated}}. All data is obtained from various sources and may not have been verified by broker or MLS GRID. Supplied Open House Information is subject to change without notice. All information should be independently reviewed and verified for accuracy. Properties may or may not be listed by the office/agent presenting the information. Properties displayed may be listed or sold by various participants in the MLS. Xome Inc. is not a Multiple Listing Service (MLS), nor does it offer MLS access. This website is a service of Xome Inc., a broker Participant of the Regional Multiple Listing Service of Minnesota, Inc. Information Deemed Reliable But Not Guaranteed. Open House information is subject to change without notice. Copyright 2025, Regional Multiple Listing Service of Minnesota, Inc. All rights reserved
Saint Paul Real Estate
The median home value in Saint Paul, MN is $297,700. This is lower than the county median home value of $352,700. The national median home value is $338,100. The average price of homes sold in Saint Paul, MN is $297,700. Approximately 54.64% of Saint Paul homes are owned, compared to 40.24% rented, while 5.11% are vacant. Saint Paul real estate listings include condos, townhomes, and single family homes for sale. Commercial properties are also available. If you see a property you’re interested in, contact a Saint Paul real estate agent to arrange a tour today!
Saint Paul, Minnesota 55118 has a population of 20,476. Saint Paul 55118 is less family-centric than the surrounding county with 28.03% of the households containing married families with children. The county average for households married with children is 34.41%.
The median household income in Saint Paul, Minnesota 55118 is $57,434. The median household income for the surrounding county is $93,892 compared to the national median of $69,021. The median age of people living in Saint Paul 55118 is 38.5 years.
Saint Paul Weather
The average high temperature in July is 82.7 degrees, with an average low temperature in January of 7.2 degrees. The average rainfall is approximately 32.5 inches per year, with 48.7 inches of snow per year.



