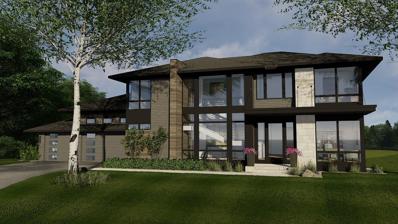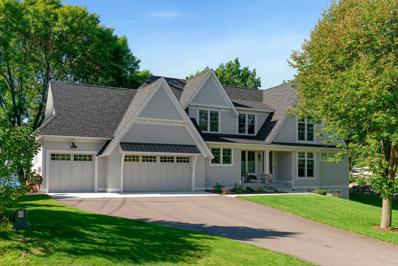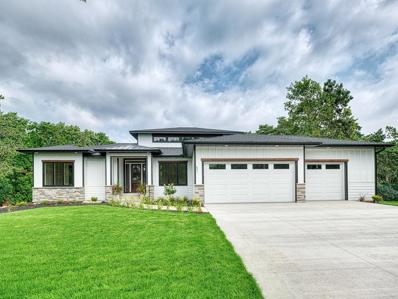Saint Paul MN Homes for Sale
$2,800,000
196x Glenhill Road Mendota Heights, MN 55118
- Type:
- Single Family
- Sq.Ft.:
- 4,689
- Status:
- Active
- Beds:
- 5
- Lot size:
- 2.24 Acres
- Year built:
- 2024
- Baths:
- 4.00
- MLS#:
- 6582404
ADDITIONAL INFORMATION
Amazing opportunity to build with unobstructed views of downtown and river valley with Homes by Tradition. This is a rare acreage bluff lot in Mendota Heights. Access to the lot will be off of Glenhill along a beautiful tree-lined private driveway. This transitional modern prairie two-story architecture will appeal to active adults with families. The main floor boasts 9-foot ceilings, big window views, great room, kitchen, dining, office, pantry, foyer and large deck and screened porch overlooking the bluff and backyard. Upper floor has four beds including a primary suite with 3/4 bath and large walk-in closet. House can be designed with a walk-out or look-out basement with 9-foot ceilings, and features a family room, media center/game room, workout room and flex room. Build to suit your needs. This is an established luxury neighborhood in Mendota Heights and near shopping and amazing schools including Visitation and Saint Thomas Academy. Call today for a guided tour of the lot to discuss your dream home.
$1,975,000
195x Glenhill Road Mendota Heights, MN 55118
- Type:
- Single Family
- Sq.Ft.:
- 3,911
- Status:
- Active
- Beds:
- 5
- Lot size:
- 2.92 Acres
- Year built:
- 2024
- Baths:
- 5.00
- MLS#:
- 6582292
ADDITIONAL INFORMATION
Amazing opportunity to build on an acreage bluff lot in Mendota Heights with Homes by Tradition. This gorgeous transitional coastal architecture will appeal to both active adults and down-sizers. The main floor boasts 9-foot ceilings, a primary bedroom suite with 4-piece bath and laundry, great room, mud room, kitchen, dining and foyer. Walk right out to a large patio and screened in porch. Upper floor has three beds, two full baths, 2nd laundry and loft. House can be designed with a walk-out or look-out basement with 9-foot ceilings, and features a family room, media center, and workout room. Possible bluff views depending on home design style. Build to suit your needs. Call today for a guided tour of the lot to discuss your dream home. This is an established luxury neighborhood in Mendota Heights and near shopping and amazing schools including Visitation and Saint Thomas Academy.
$1,950,000
631 Callahan Place Mendota Heights, MN 55118
- Type:
- Single Family
- Sq.Ft.:
- 4,300
- Status:
- Active
- Beds:
- 4
- Lot size:
- 0.58 Acres
- Year built:
- 2024
- Baths:
- 4.00
- MLS#:
- 6558001
- Subdivision:
- Willow Spring Add
ADDITIONAL INFORMATION
Exceptional 2024 custom-built single-family home just completed and ready for immediate occupancy in highly desirable Mendota Heights! The home is gorgeous and situated on over a half-acre park like yard! The main floor boasts an open floor plan with beamed ceilings, beautiful hardwood floors, gorgeous white kitchen with walk in pantry, owner’s suite with spa-like owners’ bath, office, second bedroom with full bath, mud room with built in cabinetry and a large laundry room. The lower level is open and expansive with in-floor heating, huge family room with fireplace & built in cabinets, fabulous wet bar, two additional bedrooms, additional full bathroom and a huge storage room! Don’t miss your opportunity to own this exceptional home as it is sure to sell quickly in this market!
Andrea D. Conner, License # 40471694,Xome Inc., License 40368414, AndreaD.Conner@Xome.com, 844-400-XOME (9663), 750 State Highway 121 Bypass, Suite 100, Lewisville, TX 75067

Listings courtesy of Northstar MLS as distributed by MLS GRID. Based on information submitted to the MLS GRID as of {{last updated}}. All data is obtained from various sources and may not have been verified by broker or MLS GRID. Supplied Open House Information is subject to change without notice. All information should be independently reviewed and verified for accuracy. Properties may or may not be listed by the office/agent presenting the information. Properties displayed may be listed or sold by various participants in the MLS. Xome Inc. is not a Multiple Listing Service (MLS), nor does it offer MLS access. This website is a service of Xome Inc., a broker Participant of the Regional Multiple Listing Service of Minnesota, Inc. Information Deemed Reliable But Not Guaranteed. Open House information is subject to change without notice. Copyright 2025, Regional Multiple Listing Service of Minnesota, Inc. All rights reserved
Saint Paul Real Estate
The median home value in Saint Paul, MN is $322,150. This is lower than the county median home value of $352,700. The national median home value is $338,100. The average price of homes sold in Saint Paul, MN is $322,150. Approximately 54.64% of Saint Paul homes are owned, compared to 40.24% rented, while 5.11% are vacant. Saint Paul real estate listings include condos, townhomes, and single family homes for sale. Commercial properties are also available. If you see a property you’re interested in, contact a Saint Paul real estate agent to arrange a tour today!
Saint Paul, Minnesota 55118 has a population of 20,476. Saint Paul 55118 is less family-centric than the surrounding county with 28.03% of the households containing married families with children. The county average for households married with children is 34.41%.
The median household income in Saint Paul, Minnesota 55118 is $57,434. The median household income for the surrounding county is $93,892 compared to the national median of $69,021. The median age of people living in Saint Paul 55118 is 38.5 years.
Saint Paul Weather
The average high temperature in July is 82.7 degrees, with an average low temperature in January of 7.2 degrees. The average rainfall is approximately 32.5 inches per year, with 48.7 inches of snow per year.


