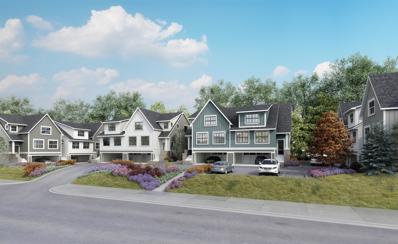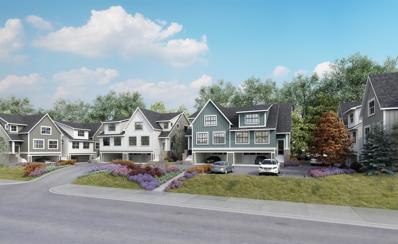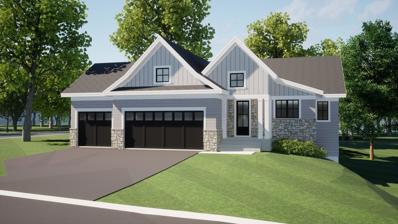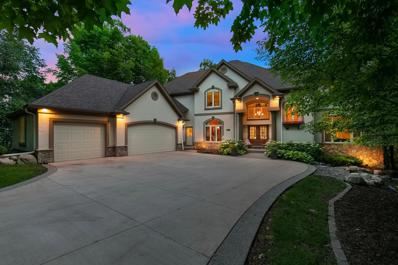Eden Prairie MN Homes for Sale
$1,500,000
6468 Kurtz Lane Eden Prairie, MN 55346
- Type:
- Single Family
- Sq.Ft.:
- 3,529
- Status:
- Active
- Beds:
- 5
- Lot size:
- 0.51 Acres
- Year built:
- 2024
- Baths:
- 6.00
- MLS#:
- 6482827
- Subdivision:
- Registered Land Surv 261 Tract
ADDITIONAL INFORMATION
Incredible one of a kind new construction Custom Built home with ALL exterior walls ICF (Insulated Concrete Forms) to the Roof. This is a Very High Energy Efficient Insulated Home With 8" Poured Concrete Walls insulated on both sides. All Exterior walls are R33 Insulated. In Floor Heat full Basement, Main Level & Garage. Heated Driveway & heated Exterior Steps! Never shovel snow again! Open main level floor with 10ft box vaulted ceilings in living room w/ Corner two sided fireplace. Black on black Triple Pane windows for maximum efficiency & oversized sliding door leading to the Dry Deck. Under Deck patio with Stamped Concrete floor. Open kitchen, ample cabinetry, 10ft island, high end appliances & oversized walk in pantry. 3 Bedrooms on the main level including the Large Primary with its own spa like bathroom including a large ceramic shower and standalone tub. Office on main level with double doors for a pleasant work from home experience. Basement offers a large walk out family room with 2 bedrooms & full bath. Enjoy the gym and built-in sauna OR Safe Room all from the luxury of your home. Large Mudroom from the oversized 3 car garage w/ work shop space and Bathroom/ Dog washing station. Drive through garage to back yard. All this nested in a very desirable neighborhood. Schedule a Private Showing, this one is a Must see!
- Type:
- Townhouse
- Sq.Ft.:
- 2,938
- Status:
- Active
- Beds:
- 3
- Lot size:
- 0.04 Acres
- Year built:
- 2024
- Baths:
- 3.00
- MLS#:
- 6466915
- Subdivision:
- Sheldon Place
ADDITIONAL INFORMATION
Welcome to Sheldon Place, Eden Prairies newest townhome community. Featuring 10-units in the heart of Eden Prairie, Sheldon Place is located adjacent to major transportation routes making access unprecedented. Enjoy the adjacent Miller Park and walking/biking trails as well as shopping, and restaurants. Main floor Owner's suite, great room with gas burning fireplace, dining, office, laundry and maintenance free deck. The upstairs boasts a large family room, two additional bedrooms, full bath and ample storage. The home includes 2.5 attached garage stalls as well as two covered parking stalls. Images are representative of a similar unit.
- Type:
- Townhouse
- Sq.Ft.:
- 2,938
- Status:
- Active
- Beds:
- 3
- Lot size:
- 0.04 Acres
- Year built:
- 2024
- Baths:
- 3.00
- MLS#:
- 6466911
- Subdivision:
- Sheldon Place
ADDITIONAL INFORMATION
Welcome to Sheldon Place, Eden Prairies newest townhome community. Featuring 10-units in the heart of Eden Prairie, Sheldon Place is located adjacent to major transportation routes making access unprecedented. Enjoy the adjacent Miller Park and walking/biking trails as well as shopping, and restaurants. Main floor Owner's suite, great room with gas burning fireplace, dining, office, laundry and maintenance free deck. The upstairs boasts a large family room, two additional bedrooms, full bath and ample storage. The home includes 2.5 attached garage stalls as well as two covered parking stalls. Images are representative of a similar unit.
$1,313,630
17110 Claycross Way Eden Prairie, MN 55346
- Type:
- Single Family
- Sq.Ft.:
- 3,890
- Status:
- Active
- Beds:
- 3
- Year built:
- 2024
- Baths:
- 3.00
- MLS#:
- 6457638
ADDITIONAL INFORMATION
. Minnetonka Schools! To be built LOT #3. Price/build to varies based on custom build. Other lots available under separate listings. Don't miss your opportunity to build this luxury home featuring every attention to quality and detail! Home is "to be built" new custom, construction. Exact build/design features will vary based on choices by buyer. Depicted plan showcases a luxury main level living area and entertaining spaces. Optional space for elevator, large butler's panty and an oversized owner's suite! The spacious lower level offers additional bedrooms and entertaining space. Quality and detail is showcased by Align home! Pictures are not "actual home". Some features/measurements will vary based on individual buyer choices. All information is deemed accurate, buyer's Realtor to verify all information. PID# recently changed by Hennepin County. New PID# 05-116-222-10115. Other lots available to build on Lot 001 and Lot 002.
$1,695,000
18815 Bearpath Trail Eden Prairie, MN 55347
- Type:
- Single Family
- Sq.Ft.:
- 6,692
- Status:
- Active
- Beds:
- 5
- Lot size:
- 0.53 Acres
- Year built:
- 2000
- Baths:
- 5.00
- MLS#:
- 6394205
- Subdivision:
- Bearpath 9th Addn
ADDITIONAL INFORMATION
Truly a rare opportunity to own this remarkable Lecy masterpiece on a private, cul-de-sac with stunning, nature panoramic views. This picturesque home is located in the sought-after gated Bearpath Comm. with 24/7 security, privacy & exclusivity & amazing amenities including golf course, pools, tennis courts & more! The details & craftmanship throughout this incredible gem are truly extraordinary. Gorgeous gourmet kitchen, impressive foyer flooded w/natural light, formal & informal dining, gleaming hdwd flrs, 4 frplcs, floor to ceiling windows, relaxing sauna, executive office, lavish primary suite, vast ceilings, walkout lower lvl w/amusement room, wet bar, lovely wine cellar, flex room & addt’l bed/bth. This home is an entertainer’s dream w/quality & rich architectural details & over 6,600FSF of incredible, luxurious living space. Secluded backyard patio/deck space w/exquisite views -your own private oasis for relaxation & outdoor enjoyment. This impeccable home is a true experience!
Andrea D. Conner, License # 40471694,Xome Inc., License 40368414, [email protected], 844-400-XOME (9663), 750 State Highway 121 Bypass, Suite 100, Lewisville, TX 75067

Xome Inc. is not a Multiple Listing Service (MLS), nor does it offer MLS access. This website is a service of Xome Inc., a broker Participant of the Regional Multiple Listing Service of Minnesota, Inc. Open House information is subject to change without notice. The data relating to real estate for sale on this web site comes in part from the Broker ReciprocitySM Program of the Regional Multiple Listing Service of Minnesota, Inc. are marked with the Broker ReciprocitySM logo or the Broker ReciprocitySM thumbnail logo (little black house) and detailed information about them includes the name of the listing brokers. Copyright 2024, Regional Multiple Listing Service of Minnesota, Inc. All rights reserved.
Eden Prairie Real Estate
The median home value in Eden Prairie, MN is $485,000. This is higher than the county median home value of $342,800. The national median home value is $338,100. The average price of homes sold in Eden Prairie, MN is $485,000. Approximately 73% of Eden Prairie homes are owned, compared to 23.71% rented, while 3.29% are vacant. Eden Prairie real estate listings include condos, townhomes, and single family homes for sale. Commercial properties are also available. If you see a property you’re interested in, contact a Eden Prairie real estate agent to arrange a tour today!
Eden Prairie, Minnesota has a population of 64,048. Eden Prairie is more family-centric than the surrounding county with 40.54% of the households containing married families with children. The county average for households married with children is 33.3%.
The median household income in Eden Prairie, Minnesota is $120,170. The median household income for the surrounding county is $85,438 compared to the national median of $69,021. The median age of people living in Eden Prairie is 39.7 years.
Eden Prairie Weather
The average high temperature in July is 83.1 degrees, with an average low temperature in January of 6.2 degrees. The average rainfall is approximately 31.3 inches per year, with 51.3 inches of snow per year.




