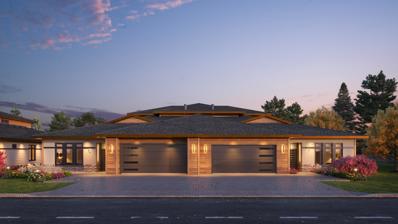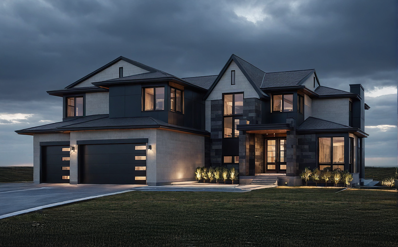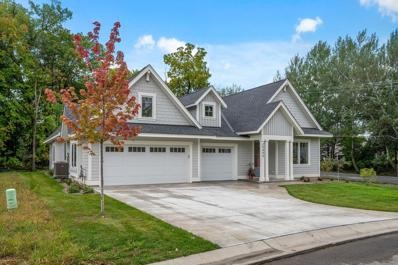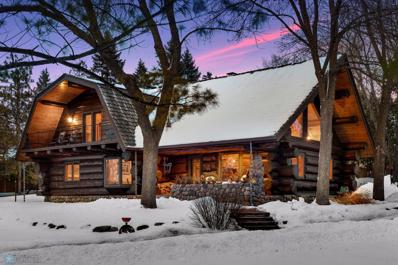Shorewood MN Homes for Sale
- Type:
- Single Family
- Sq.Ft.:
- 5,207
- Status:
- Active
- Beds:
- 5
- Lot size:
- 0.64 Acres
- Year built:
- 1986
- Baths:
- 4.00
- MLS#:
- 6639246
- Subdivision:
- Waterford
ADDITIONAL INFORMATION
Don't miss this incredible 5 bed/4 bath home located in the fabulous Waterford community situated in a beautiful, private, wooded surrounding. Your main floor features great room with two-story vaulted ceilings, large eat-in chefs kitchen, formal and informal dining areas, office and second living room. Walk out back to your screened in porch and deck surrounded by your private oasis. Upper level features 4 bedrooms including your private primary suite with fireplace, his and her closets and spa like bath. Lower level walkout features additional entertainment space, 5th bedroom, bath and 1300 sq foot storage space. Heated driveway, newer roof and gutters, water heater, refreshed bathrooms, refinished hardwood floors and more! Make it yours today!
$1,550,000
20444 Radisson Road Shorewood, MN 55331
- Type:
- Townhouse
- Sq.Ft.:
- 3,342
- Status:
- Active
- Beds:
- 4
- Lot size:
- 0.11 Acres
- Year built:
- 2024
- Baths:
- 4.00
- MLS#:
- 6633004
- Subdivision:
- Maple Shores
ADDITIONAL INFORMATION
Welcome to Maple Shores, a new townhome neighborhood located a short walk to the north shore of Christmas Lake in Shorewood. With a distinct modern prairie design, our homes offer a lake-area lifestyle focused on comfort, simplicity, and seamless indoor-outdoor living. This well-designed slab-on-grade with an upper level offers a zero-entry main level and two outdoor spaces – an enclosed courtyard in the front and a screened porch in the back – designed to bring the outdoors in and create unique oases. The open floor plan on the main makes for easy living and comfortable entertaining. Upper-level flex space can be used for an exercise room/office. Surrounded by nature and tastefully landscaped, you will be able to enjoy the essence of each season by the lakes. These homes are an exceptional choice for those seeking upscale, refined living in a private neighborhood. Two slab-on-grade units are available. One has been reserved.
$1,850,000
20468 Radisson Road Shorewood, MN 55331
- Type:
- Townhouse
- Sq.Ft.:
- 4,025
- Status:
- Active
- Beds:
- 4
- Lot size:
- 0.11 Acres
- Year built:
- 2024
- Baths:
- 4.00
- MLS#:
- 6538290
ADDITIONAL INFORMATION
Welcome to Maple Shores, a new townhome neighborhood located a short walk to the north shore of Christmas Lake in Shorewood. With a distinct modern prairie design, our homes offer a lake-area lifestyle focused on comfort, simplicity, and seamless indoor-outdoor living. This well-designed walk-out features a zero-entry main level and two outdoor spaces – an enclosed courtyard in the front and a screened porch in the back – designed to bring the outdoors in and create unique oases. The open floor plan on the main makes for easy living and comfortable entertaining. Tucked in the lower level is a flex space that can be used as an exercise room, theater, or golf sim. Surrounded by nature and tastefully landscaped, you will be able to enjoy the essence of each season by the lakes. These homes are an exceptional choice for those seeking upscale, refined living in a private neighborhood. Four walk-out units overlooking Lake Como are available. MODEL HOME IS AVAILABLE FOR VIEWING NOV 9.
$1,849,000
6175 Cardinal Avenue Shorewood, MN 55331
- Type:
- Single Family
- Sq.Ft.:
- 4,550
- Status:
- Active
- Beds:
- 4
- Lot size:
- 0.93 Acres
- Year built:
- 2024
- Baths:
- 4.00
- MLS#:
- 6626834
- Subdivision:
- Auditors Sub 135
ADDITIONAL INFORMATION
$1,899,000
6180 Cardinal Avenue Shorewood, MN 55331
- Type:
- Single Family
- Sq.Ft.:
- 4,874
- Status:
- Active
- Beds:
- 5
- Baths:
- 5.00
- MLS#:
- 6626792
- Subdivision:
- Auditors Sub 135
ADDITIONAL INFORMATION
Experience luxury and flexibility with this custom-built single-family home by Alliance Builders, set on an oversized, 0.9 acre private lot in the sought-after Excelsior area. This modern design features expansive windows for abundant natural light and a versatile sports court, with options for buyer customization to suit your lifestyle. Construction begins in spring 2025—don’t miss the chance to create your dream home in one of Excelsior's most desirable neighborhoods!
$1,299,875
25435 Park Lane Shorewood, MN 55331
- Type:
- Single Family
- Sq.Ft.:
- 3,030
- Status:
- Active
- Beds:
- 3
- Lot size:
- 0.19 Acres
- Year built:
- 2024
- Baths:
- 3.00
- MLS#:
- 6626277
- Subdivision:
- Walnut Grove Villas
ADDITIONAL INFORMATION
Welcome to Walnut Grove Villas, a new villa townhome community located in Shorewood and just west of Excelsior and all the south Lake Minnetonka Area has to offer. Walnut Grove Villas will feature 14 detached villa townhomes located on a private cul-de-sac surrounded by natural wetlands and dedicated wooded open space. Enjoy the convenience of having direct access to the Minnetonka Regional Trail from the neighborhood trail system. The community is a short drive to access Lake Minnetonka, Lake Minnewashta and other regional recreational opportunities; including the Minnesota Landscape Arboretum, The Carver Park Preserve and Freeman Park. Explore the local shopping and restaurant opportunities in Excelsior, Victoria and Wayzata. All homes are constructed as single level with all primary living areas on the main level with low or zero entry homes. The Community Association provides lawn and snow care allowing additional time for you to enjoy all the area has to offer. The Mendota is our newest plan offering and will feature approximately 3,030 finished square feet of highly detailed spaces. The home features three bedrooms on the main floor; the owner's suite and two additional bedrooms with a jack-n-jill style shared bathroom. The garage includes the rare third stall in the single level villa offering. This home includes a finished above garage bonus room area that can be used for finished storage space, flex/exercise room, office space or media room. The spacious kitchen features a massive island and walk through scullery kitchen. The adjacent dining room includes a buffet bar that opens to the screened porch for easy entertaining. The living room features a 12' wide stacking sliding door that opens to the enclosed 3-season porch complete with an outdoor gas fireplace creating the opportunity to expand your overall living area. The Primary Bathroom Suite includes a walk-in shower with sitting bench as well as a stand-alone soaking tub, all set on a heated floor for comfort. We look forward to presenting the elegant design inclusions and thoughtful floor plan to fit your lifestyle needs.
$1,299,000
5655 Buffington Lane Shorewood, MN 55331
- Type:
- Other
- Sq.Ft.:
- 2,988
- Status:
- Active
- Beds:
- 3
- Lot size:
- 0.09 Acres
- Year built:
- 2024
- Baths:
- 3.00
- MLS#:
- 6626184
- Subdivision:
- Lake Pk Villas
ADDITIONAL INFORMATION
Executive main level living with a convenient location to downtown Excelsior. Luxury and thoughtful design in each home. Eleven total units in Lake Park Villas. Choose between three timeless design options presented by Kari Campbell Interiors to include modern, classic and natural. Exceptional craftsmanship and extraordinary quality in each build. Stunning white oak wood flooring throughout main level. Gourmet kitchen boasts custom cabinetry, LG Signature appliances and quartz countertops. Spacious main level primary room with private bathroom and upgraded walk in closet. Primary bathroom includes walk in tile shower, soaking tub and dual vanity with quartz countertops. Convenient office and laundry on the main. Lower level includes two additional bedrooms and large recreation room. Exercise room in lower level included. Enjoy elegance, comfort, convenience and start our newly built home today.
$919,000
25375 Park Lane Shorewood, MN 55331
- Type:
- Single Family
- Sq.Ft.:
- 2,028
- Status:
- Active
- Beds:
- 2
- Lot size:
- 0.2 Acres
- Year built:
- 2024
- Baths:
- 3.00
- MLS#:
- 6614618
- Subdivision:
- Walnut Grove Villas
ADDITIONAL INFORMATION
Welcome to Walnut Grove Villas, a new villa townhome community located in Shorewood and just west of Excelsior and all the South Lake Minnetonka Area has to offer. Walnut Grove Villas features 14 detached villa townhomes located on a private cul-de-sac surrounded by natural wetlands and dedicated wooded open space. Enjoy the convenience of having direct access to the Minnetonka Regional Trail from the neighborhood trail system. The community is a short drive to access Lake Minnetonka, Lake Minnewashta and other regional recreational opportunities in the Minnesota Landscape Arboretum, The Carver Park Preserve and Freeman Park. Explore the local shopping and restaurant opportunities in Excelsior, Victoria and Wayzata. All homes are constructed as single level with all living areas on the main level with low or zero entry homes. The Community Association provides lawn and snow care allowing additional time for you to enjoy all the area has to offer. This home is crafted from one of our three home plan offerings and is currently under construction providing occupancy in March 2025. The home features two bedrooms and a pocket office to support living and work needs. The garage includes an extra deep two car garage. The spacious kitchen features a massive central island and the adjacent dining room includes a wall of windows overlooking natural wetlands. The living room includes a 12 foot wide sliding door to access the outdoor covered patio to expand the living area and provides a breakaway space to enjoy the outdoors. The Primary Bathroom Suite includes a massive walk-in shower with bench seat and a heated tile floor for living comfort. We look forward to presenting the elegant design inclusions and thoughtful floor plan to fit your lifestyle needs.
$895,000
5955 Cajed Lane Shorewood, MN 55331
- Type:
- Single Family
- Sq.Ft.:
- 3,186
- Status:
- Active
- Beds:
- 2
- Lot size:
- 0.93 Acres
- Year built:
- 1988
- Baths:
- 3.00
- MLS#:
- 6540159
- Subdivision:
- Afton Meadows
ADDITIONAL INFORMATION
Welcome to a home that’s as unique as it is inviting. This custom log home offers the perfect blend of rustic elegance & modern amenities, all in a convenient location. With 3,176 square feet of space, this 2-bedroom retreat features a theater room + LARGE BONUS ROOM, giving you the flexibility to adapt the layout to suit your lifestyle. The primary suite is your private oasis, complete with a steam shower, soaking tub, and a balcony where you can enjoy sunsets or marvel at the stars. Cozy up in the evenings by the fieldstone fireplace, the heart of this charming home. Outside, you’ll discover a serene escape surrounded by mature trees, a lush arboretum-style yard, and vibrant Hosta gardens—perfect for enjoying Minnesota’s natural beauty. Conveniently located near Excelsior’s dining, shopping, and entertainment, with easy access to recreational opportunities and just 25 miles from Minneapolis International Airport, this property is a rare find. Schedule your showing today!
$1,450,000
5615 Buffington Lane Shorewood, MN 55331
- Type:
- Single Family-Detached
- Sq.Ft.:
- 2,988
- Status:
- Active
- Beds:
- 3
- Year built:
- 2024
- Baths:
- 3.00
- MLS#:
- 6462295
ADDITIONAL INFORMATION
Executive main level living with a convenient location to downtown Excelsior. Luxury and thoughtful design in each home. Eleven total units in Lake Park Villas. Choose between three timeless design options presented by Kari Campbell Interiors to include modern, classic and natural. Exceptional craftsmanship and extraordinary quality in each build. Stunning white oak wood flooring throughout main level. Gourmet kitchen boasts custom cabinetry, LG Signature appliances and quartz countertops. Spacious main level primary room with private bathroom and upgraded walk in closet. Primary bathroom includes walk in tile shower, soaking tub and dual vanity with quartz countertops. Convenient office and laundry on the main. Lower level includes two additional bedrooms and large recreation room. Exercise room in lower level included. Enjoy elegance, comfort, convenience and start our newly built home today.
$1,300,000
5635 Buffington Lane Shorewood, MN 55331
- Type:
- Other
- Sq.Ft.:
- 2,988
- Status:
- Active
- Beds:
- 3
- Year built:
- 2024
- Baths:
- 3.00
- MLS#:
- 6462283
ADDITIONAL INFORMATION
Executive main level living with a convenient location to downtown Excelsior. Luxury and thoughtful design in each home. Eleven total units in Lake Park Villas. Choose between three timeless design options presented by Kari Campbell Interiors to include modern, classic and natural. Exceptional craftsmanship and extraordinary quality in each build. Stunning white oak wood flooring throughout main level. Gourmet kitchen boasts custom cabinetry, LG Signature appliances and quartz countertops. Spacious main level primary room with private bathroom and upgraded walk in closet. Primary bathroom includes walk in tile shower, soaking tub and dual vanity with quartz countertops. Convenient office and laundry on the main. Lower level includes two additional bedrooms and large recreation room. Exercise room in lower level included. Enjoy elegance, comfort, convenience and start our newly built home today.
$1,300,000
5651 Buffington Lane Shorewood, MN 55331
- Type:
- Other
- Sq.Ft.:
- 2,988
- Status:
- Active
- Beds:
- 3
- Year built:
- 2024
- Baths:
- 3.00
- MLS#:
- 6462269
ADDITIONAL INFORMATION
Home to be completed January 2025. Executive main level living with a convenient location to downtown Excelsior. Luxury and thoughtful design in each home. Eleven total units in Lake Park Villas. Choose between three timeless design options presented by Kari Campbell Interiors to include modern, classic and natural. Exceptional craftsmanship and extraordinary quality in each build. Stunning white oak wood flooring throughout main level. Gourmet kitchen boasts custom cabinetry, LG Signature appliances and quartz countertops. Spacious main level primary room with private bathroom and upgraded walk in closet. Primary bathroom includes walk in tile shower, soaking tub and dual vanity with quartz countertops. Convenient office and laundry on the main. Lower level includes two additional bedrooms and large recreation room. Exercise room in lower level included. Enjoy elegance, comfort, convenience and start our newly built home today.
Andrea D. Conner, License # 40471694,Xome Inc., License 40368414, [email protected], 844-400-XOME (9663), 750 State Highway 121 Bypass, Suite 100, Lewisville, TX 75067

Listings courtesy of Northstar MLS as distributed by MLS GRID. Based on information submitted to the MLS GRID as of {{last updated}}. All data is obtained from various sources and may not have been verified by broker or MLS GRID. Supplied Open House Information is subject to change without notice. All information should be independently reviewed and verified for accuracy. Properties may or may not be listed by the office/agent presenting the information. Properties displayed may be listed or sold by various participants in the MLS. Xome Inc. is not a Multiple Listing Service (MLS), nor does it offer MLS access. This website is a service of Xome Inc., a broker Participant of the Regional Multiple Listing Service of Minnesota, Inc. Information Deemed Reliable But Not Guaranteed. Open House information is subject to change without notice. Copyright 2024, Regional Multiple Listing Service of Minnesota, Inc. All rights reserved
Shorewood Real Estate
The median home value in Shorewood, MN is $750,000. This is higher than the county median home value of $342,800. The national median home value is $338,100. The average price of homes sold in Shorewood, MN is $750,000. Approximately 89.72% of Shorewood homes are owned, compared to 5.48% rented, while 4.79% are vacant. Shorewood real estate listings include condos, townhomes, and single family homes for sale. Commercial properties are also available. If you see a property you’re interested in, contact a Shorewood real estate agent to arrange a tour today!
Shorewood, Minnesota has a population of 7,779. Shorewood is more family-centric than the surrounding county with 40.02% of the households containing married families with children. The county average for households married with children is 33.3%.
The median household income in Shorewood, Minnesota is $149,792. The median household income for the surrounding county is $85,438 compared to the national median of $69,021. The median age of people living in Shorewood is 47.7 years.
Shorewood Weather
The average high temperature in July is 82.6 degrees, with an average low temperature in January of 4.1 degrees. The average rainfall is approximately 31.6 inches per year, with 51 inches of snow per year.











