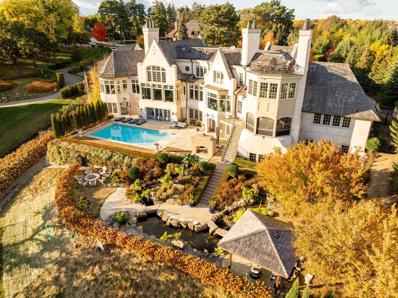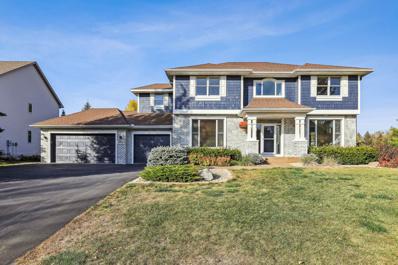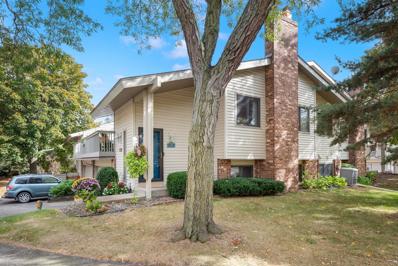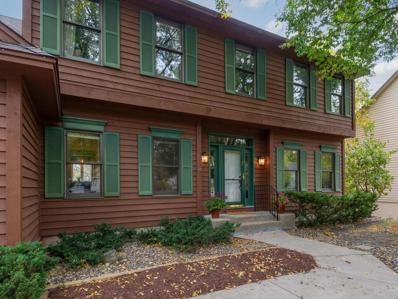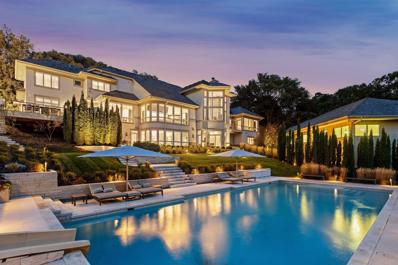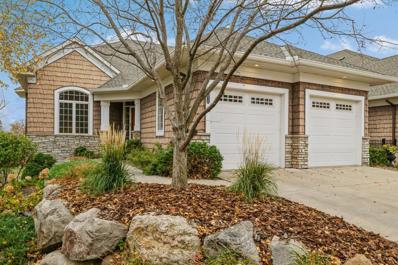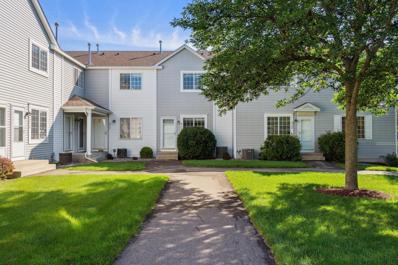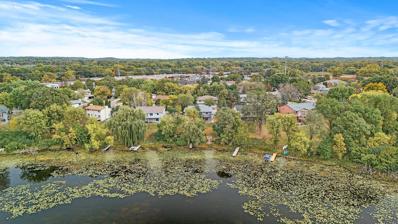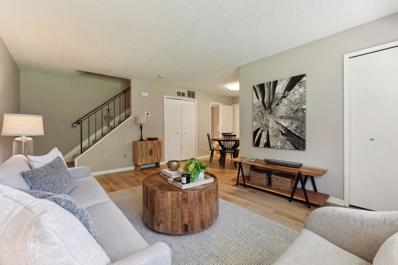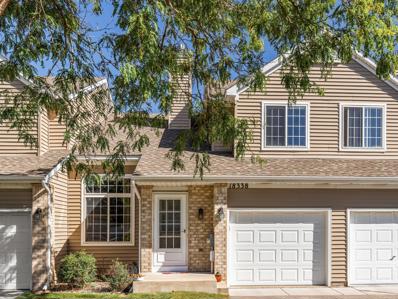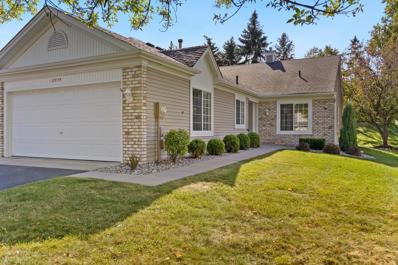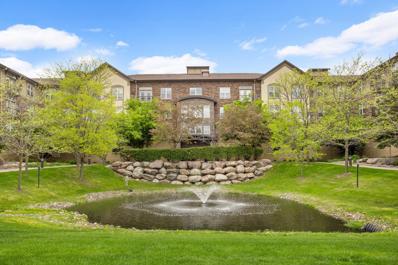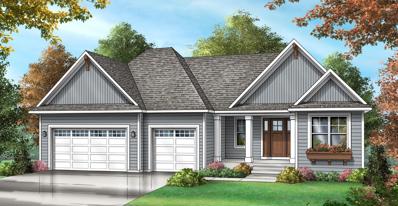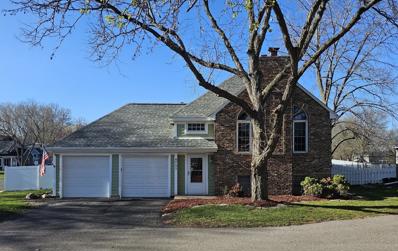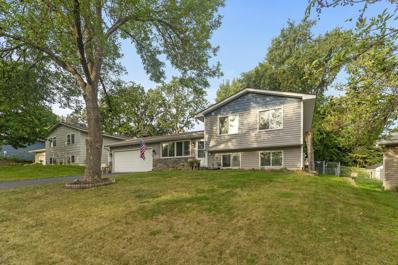Eden Prairie MN Homes for Sale
- Type:
- Townhouse
- Sq.Ft.:
- 1,576
- Status:
- Active
- Beds:
- 3
- Lot size:
- 0.05 Acres
- Year built:
- 1989
- Baths:
- 3.00
- MLS#:
- 6621022
- Subdivision:
- Apple Groves 2nd Add
ADDITIONAL INFORMATION
Welcome to your new home! Discover this stunning renovated townhome featuring three bedrooms and three bathrooms, along with a fantastic open floor plan and an incredible deck. It's conveniently located near several parks and the community center. Don't miss out—schedule your tour today!
- Type:
- Townhouse
- Sq.Ft.:
- 1,728
- Status:
- Active
- Beds:
- 3
- Lot size:
- 2.93 Acres
- Year built:
- 1991
- Baths:
- 2.00
- MLS#:
- 6622889
- Subdivision:
- Condo 0661 Edenvale Glen Condo
ADDITIONAL INFORMATION
Welcome to your dream townhome! This stunning 3-bedroom, 2 -bath retreat features a cozy sunroom that floods with natural light and overlooks a serene wooded backyard. The open-concept living area is perfect for entertaining and family gatherings. The well-appointed kitchen boasts modern appliances, ample cabinet space, and a breakfast bar for casual dining. The large owners suite includes a large closet and access to the full bath, while two additional bedrooms offer versatility for family, guests, or a home office. Step into the sunroom to enjoy your morning coffee with beautiful views of nature, providing a tranquil oasis. The private backyard enhances the sense of seclusion, ideal for outdoor activities or quiet reflection. Don't miss the lower level family room with a cozy gas fireplace. Additional highlights include a dedicated laundry room and plenty of storage. This townhome seamlessly blends modern living with the beauty of nature, making it the perfect retreat.
- Type:
- Other
- Sq.Ft.:
- 1,430
- Status:
- Active
- Beds:
- 3
- Lot size:
- 0.58 Acres
- Year built:
- 1974
- Baths:
- 2.00
- MLS#:
- 6621770
- Subdivision:
- Condo 0015 Fairway Wood Condo 2
ADDITIONAL INFORMATION
3 BED/2 BATH, SINGLE-LEVEL, RENTALS ALLOWED/NO CAP Pictures don't do justice to this under-the-radar home featuring a cozy wood burning fireplace and two walk out patios where you can watch the deer and bunnies while sipping your morning coffee. Key Features: • All living areas on one level, with no internal stairs • Open kitchen, dining and living area lead to a large walk-out patio • New stove, fridge, flooring, lighting, and fresh paint • Professionally-cleaned air vents • Attached garage with additional parking for guests • Association pool for relaxing on hot summer days • Spacious backyard • Rentals are allowed Come take a look and experience the charm and peaceful atmosphere that make this home truly special. Schedule your showing today
$6,000,000
10675 Cavallo Ridge Eden Prairie, MN 55347
- Type:
- Single Family
- Sq.Ft.:
- 12,558
- Status:
- Active
- Beds:
- 5
- Lot size:
- 4.97 Acres
- Year built:
- 2013
- Baths:
- 8.00
- MLS#:
- 6621120
- Subdivision:
- Bellerieve
ADDITIONAL INFORMATION
Welcome to the “Tramonto” house, a European inspired French country style estate in the heart of Eden Prairie. This stunning home was designed by Murphy & Co and built by John Kraemer & Sons. Situated on 4.7 acres this estate backs up to over 150+ acres of US fish and Wildlife preserve, features idyllic views of the Minnesota River Valley from every room (don't miss the conservation deck). This home is the perfect blend of outdoor enthusiast and entertainers delight. Nestled in the secluded, private- Bellerieve neighborhood, a gated community with only 8 homes. Located close to airports, golf courses, parks, restaurants and more. This home truly has it all- including its own ski hill and tow rope. Inside boasts just under 13,000 sq ft of a one of a kind curving floor plan allowing for views from every window, a glass walled sport court and exercise room, home theater, rooftop terraces, hidden rooms, and so much more. Outside landscaping architect TOPO, LLC. created serene privacy with apple trees, koi pond, waterfalls, hot tub, swimming pool, and built-in bunker to create a space you truly never need to leave!
- Type:
- Townhouse
- Sq.Ft.:
- 1,910
- Status:
- Active
- Beds:
- 3
- Lot size:
- 0.04 Acres
- Year built:
- 1973
- Baths:
- 2.00
- MLS#:
- 6610138
- Subdivision:
- Atherton 1st Add
ADDITIONAL INFORMATION
Welcome to 8325 Mitchell Road, a beautiful townhome located in the heart of Eden Prairie, Minnesota! This 3-bedroom, 2-bathroom home offers 1,910 finished square feet, including a fully finished walk-out lower level. The main level features a spacious living room with vaulted ceilings and hardwood laminate flooring, a dining area that opens to the deck, and a kitchen with stunning maple cabinetry and stainless steel appliances. The upper level includes 3 bedrooms, with the owner’s suite featuring a walk-in closet and walkthrough bath. The lower level is fully finished with a large living space -with plenty of room to add a 4th bedroom down the road, an updated bathroom with a walk-in shower, laundry room, and walkout access to the beautiful backyard. Enjoy the extended 2-car garage with plenty of space for larger vehicles and extra storage. Located close to highways, parks, shopping, and dining, this townhome offers an unbeatable location! Don’t miss this opportunity!
- Type:
- Townhouse
- Sq.Ft.:
- 1,065
- Status:
- Active
- Beds:
- 2
- Lot size:
- 0.25 Acres
- Year built:
- 1995
- Baths:
- 2.00
- MLS#:
- 6621829
- Subdivision:
- Cic 0718 Hartford Place Courthomes
ADDITIONAL INFORMATION
Beautifully updated townhomes in the highly sought-after city of Eden Prairie! Conveniently located just minutes from major shopping, including Eden Prairie Center, Cub Foods, and Target, and with easy access to 494 Highway. This home features numerous upgrades: a new screen door (2020), water heater (2017), furnace (2019), AC (2020), roof and siding(2013), and brand-new carpet installed in September 2024. The Kitchen and main bathroom has quartz countertops, updated cabinets, and new flooring in main bathroom. Fresh pain throughout makes this home movie-in ready. Don't miss this amazing opportunity!
- Type:
- Single Family
- Sq.Ft.:
- 3,172
- Status:
- Active
- Beds:
- 4
- Lot size:
- 0.52 Acres
- Year built:
- 1989
- Baths:
- 4.00
- MLS#:
- 6619471
- Subdivision:
- Hidden Ridge
ADDITIONAL INFORMATION
Experience the charm of this one-of-a-kind, custom-built 2-story Tudor home, perfectly nestled in the highly sought-after Eden Prairie School District. Enjoy the convenience of nearby restaurants, local breweries, and grocery stores—all just a short drive away. Carefully looked after by its original owner, this distinctive residence features 4 bedrooms, 4 bathrooms, and a spacious 3-car garage with two separate entrances to the house - one directly to the main level kitchen and one into the partially finished basement area that offers you plenty of room for expansion. The home offers a one-of-a-kind layout with expansive, light-filled living spaces, vaulted ceilings, and abundant windows that create an inviting atmosphere for entertaining. It includes two primary suites—a grand suite on the main level and a guest suite on the upper floor, each with its own en-suite bathroom. Step outside onto the new composite deck, accessible from the charming 3-season porch, and enjoy views of the lush, serene surroundings. Recent updates enhance the home’s appeal, including a new roof, a built-in smart Samsung cooktop, and a newer water heater. The main level features hardwood floors and two of three fireplaces for cozy winter nights. The partially finished basement presents a valuable opportunity to add even more living space, including the potential for an additional bed and bath (plumbing rough-in) and or a mother-in-law suite with a private entrance from the garage directly into the basement. This exceptional home is competitively priced, allowing for future updates and personal touches. Some photos have been virtually staged.
$1,100,000
18958 Vogel Farm Road Eden Prairie, MN 55347
- Type:
- Single Family
- Sq.Ft.:
- 4,882
- Status:
- Active
- Beds:
- 5
- Lot size:
- 0.35 Acres
- Year built:
- 2002
- Baths:
- 5.00
- MLS#:
- 6611278
- Subdivision:
- Settlers Ridge 5th Add
ADDITIONAL INFORMATION
Don't miss your opportunity to own this gorgeous, updated home in the Settlers Ridge neighborhood of Eden Prairie. Step into the stunning two-story foyer that opens to a private office, formal living room, and formal dining room, all featuring fresh paint and new flooring. The bright, open-concept main level includes a spacious kitchen with a new tile backsplash, granite countertops, and an additional dining space that flows into a large living area-perfect for entertaining. Upstairs, you'll find four generously sized bedrooms, including a luxurious primary suite. The completely remodeled primary bath features a soaking tub, heated tile floors, a gorgeous tiled shower, LED backlit mirror and a custom closet. Two of the additional bedrooms share a Jack-and-Jill bath, both updated with fresh paint and new carpet, while the secondary ensuite bedroom also offers new LVP flooring and an updated bath. The finished lower level offers even more living space, featuring a large yet cozy family room with a fireplace, a fifth bedroom, a¾ bath, an updated bar area, and new carpet throughout. This entire home has been thoughtfully updated with new flooring, fresh paint, white trim, and new light fixtures along with many other renovations. For a full overview of the improvements, please refer to the list of updates. Don't wait-make this beautiful home yours today!
- Type:
- Townhouse
- Sq.Ft.:
- 1,925
- Status:
- Active
- Beds:
- 2
- Lot size:
- 0.05 Acres
- Year built:
- 1973
- Baths:
- 2.00
- MLS#:
- 6618405
- Subdivision:
- Atherton 1st Add
ADDITIONAL INFORMATION
Charming End-Unit Townhome: 2 Bedrooms, 2 Baths. Welcome to this beautifully designed end-unit townhome featuring a split entry and open vaulted ceilings. The spacious living room, dining area, and kitchen provide a seamless flow for comfortable living and entertaining. Enjoy year-round relaxation in the cozy four-season porch or on the recently updated deck, which overlooks a private, serene wooded area. The generous master suite offers a walk-through entrance to the main bathroom, while the versatile second bedroom can be used as a bedroom or den, currently open to the living room below. The recently refinished lower level boasts a large family room, an additional bathroom, and a utility room, offering ample space for relaxation and activities. Conveniently located near highways, shopping, and dining, this well-maintained townhome is part of a community with a renovated pool, ample parking, and beautifully cared-for grounds. Move-in ready, this home also includes a one-year home warranty for added peace of mind. Don't miss your opportunity to own this home!
- Type:
- Townhouse
- Sq.Ft.:
- 1,602
- Status:
- Active
- Beds:
- 3
- Lot size:
- 0.04 Acres
- Year built:
- 1981
- Baths:
- 2.00
- MLS#:
- 6611427
- Subdivision:
- Prairie East 9th Add
ADDITIONAL INFORMATION
** Very nice and super clean END UNIT tucked back on a private cul-de-sac location with mature trees ** Fast or Flexible Closing date possible ** Updated Refaced Kitchen with Stainless Steel appliances, dining area and breakfast bar ** Sliding glass door from dining room to L-Shaped Deck ** Living room has wood burning brick fireplace ** Spacious Primary/Owner's bedroom has sliding glass door to deck, walk-in closet, desk or make-up area and walk-through full bathroom with full tile surround ** 3 bedrooms total with 2 on main level ** Finished Lookout Lower Lower with nice Family Room, 3/4 bathroom with tile shower surround and Laundry Room with folding/countertop table, extra cabinets and utility sink ** New High Efficiency Furnace (2022) ** Aprilaire ** Larger 2 car attached garage (24 feet deep) ** Easy access to HWY #169 or HWY #494 for commuting ** Close to biking & hiking trails and parks ** Top-Rated Eden Prairie schools! ** Close to many shops and restaurants ** Our preferred lender is also offering some great loan programs open to all buyers/borrowers: this property is eligible for a 2% interest rate reduction in year one, and a 1% interest rate reduction in year two, subject to income qualification! This property also qualifies for 1% down payment option, again subject to income qualification! **
- Type:
- Townhouse
- Sq.Ft.:
- 1,302
- Status:
- Active
- Beds:
- 2
- Lot size:
- 0.04 Acres
- Year built:
- 1988
- Baths:
- 2.00
- MLS#:
- 6616796
- Subdivision:
- Lake Park 3rd Add
ADDITIONAL INFORMATION
Welcome home to this stunning 2 bd/2ba Townhome in the sought-after Eden Prairie School District. Walking in you will be wowed by the vaulted ceilings in the foyer, stairway and living room. The home has been updated with tile floors, SS appliances and granite countertops. French doors lead from the dining area to the patio with lawn and mature trees that will make entertaining a breeze. The vaulted ceilings continue upstairs in the primary bedroom that features a walk-in closet, heated bathroom floors and vanity area. While updated, the home still has plenty of charm with painted cabinets and built in bookshelves. Attached 2 car garage and laundry room are an added plus.
- Type:
- Single Family
- Sq.Ft.:
- 3,716
- Status:
- Active
- Beds:
- 4
- Year built:
- 1991
- Baths:
- 4.00
- MLS#:
- 6602101
- Subdivision:
- Wyndham Hills
ADDITIONAL INFORMATION
Rare opportunity in Minnetonka School district! Step into this beautiful 2-story home, perfectly situated on a private corner lot with stunning views of Purgatory Creek. Enjoy the serenity of a backyard oasis, protected by a wildlife conservation agreement, ensuring both privacy and a connection to nature. The main floor boasts a formal dining room with a Butler's pantry, leading into an updated kitchen and informal dining space that flows into a cozy family room with a gas fireplace and build-in cabinets. Stop outside onto the large deck for morning coffee or evening entertaining, or retreat to the private deck off the primary bedroom for a more secluded escape. This home offers 3 upper-level bedrooms and a 4th lower level bedroom with its own private entrance - prefect for guests or multi-generational living. Home also features main level laundry room and den/office area plus a versatile bonus room, perfect for additional storage, exercise area, or guest quarters. New roof in 2021 plus newer mechanicals for added peace of mind.
- Type:
- Single Family
- Sq.Ft.:
- 12,267
- Status:
- Active
- Beds:
- 7
- Lot size:
- 3.16 Acres
- Year built:
- 1995
- Baths:
- 8.00
- MLS#:
- 6604470
- Subdivision:
- Bell Oaks Estate 8th Add
ADDITIONAL INFORMATION
Discover the epitome of luxury living in this stunning residence, set on an expansive 3.16-acre estate in the picturesque rolling hills of the Minnesota Valley within an exclusive gated community in Eden Prairie. This architectural masterpiece radiates sophistication at every turn, boasting a spacious open floor plan and exquisite craftsmanship that reflects an uncompromising attention to detail. Perfect for both everyday living and grand entertaining, the home features a chef's kitchen outfitted with top-of-the-line appliances, generous countertop space, and breathtaking floor-to-ceiling windows that invite the beauty of nature inside. The grand front entrance sets the tone for this exceptional home. The main floor features a luxurious primary suite that serves as your private retreat, complete with a spa-like ensuite bathroom designed for relaxation and in-room private den. Two elegantly appointed living rooms provide ample space for both cozy family gatherings and stylish entertaining, while the formal dining room exudes sophistication for special occasions. Venture upstairs to discover five spacious bedrooms, with four offering en-suite baths ensuring comfort and privacy for family and guests alike. This thoughtfully designed layout effortlessly blends luxury and functionality, making every corner of the home a delightful experience. The lower level provides additional space for entertaining in a fun and relaxed environment, with it's wet bar, media area, and game table room. After a workout in the exercise area (could be home's 7th bedroom), unwind in the steam shower, infrared sauna, or outdoor hot tub. Hallway leads to the observation room overlooking the large indoor basketball court complete with scoreboard. Indulge in unparalleled luxury with custom features that make this property feel like your very own private country club. Dive into the resort-sized outdoor salt water swimming pool complete with captivating water features and a thrilling 100' water slide, perfect for summer fun. Enjoy friendly matches on the tennis court, bounce on the in-ground trampoline, or challenge friends to a game on the full-sized indoor sport court. Wind down in your private movie theater or elevate your evenings on the elegant outdoor patio by the fire pit, surrounded by lush greenery.
- Type:
- Townhouse
- Sq.Ft.:
- 3,557
- Status:
- Active
- Beds:
- 3
- Lot size:
- 0.21 Acres
- Year built:
- 2005
- Baths:
- 3.00
- MLS#:
- 6612545
- Subdivision:
- Eagle Ridge At Hennepin Village 2
ADDITIONAL INFORMATION
Beautiful Panoramic views! Why build when it is all right here? Built by Wooddale Builders, this end unit luxury townhome is located on “one of the most prime lots on the bluff overlooking the Minnesota River valley.” Available only due to relocation. You are greeted with an open floor plan, 10’ ceilings, expansive windows, and lots of light. There is a built-in cabinet in the foyer and the home office/study also has a full wall of built in shelving and cabinets. The kitchen has walnut flooring and cabinetry, a brand-new refrigerator, and glass cooktop. (2024). The deck walks out from the informal dining room. The first-floor owner’s suite has a large walk-in closet and full bath with jetted tub. A laundry room with built in ironing board, lots of cabinets, and large coat closet is on the first floor. The family room on the lower level has built in cabinetry, gas fireplace and is a walk out. You will find a full wet bar and space for an exercise or theatre room. Two bedrooms share a full bath with double sinks. The patio outside the sliding doors is a perfect spot for a hot tub. The two-car garage has an epoxy floor and finished walls. This home has been well maintained and is ready for its new owner. Quick closing and possession can be yours! There is a community pool outdoors.
- Type:
- Townhouse
- Sq.Ft.:
- 896
- Status:
- Active
- Beds:
- 2
- Lot size:
- 0.21 Acres
- Year built:
- 1998
- Baths:
- 2.00
- MLS#:
- 6609921
- Subdivision:
- Cic 0798 Staring Lake Village Home
ADDITIONAL INFORMATION
WOW! Here is your chance for an affordable townhome in the heart of Eden Prairie. Close to shopping, grocery stores, entertainment, Hennepin Tech College, EP Center, playground, trails, and major highways! This well-maintained home features an open living/dining space, an updated kitchen, and an extra-large single car garage with plenty of storage. Both bedrooms have walk-in closets and the upper-level is equipped with a full bathroom and laundry room. Updates include a new furnace and air conditioning, as well as a new gas water heater! You’ll love the large tree-covered courtyard right out the front door. Rentals are allowed. Come check it out today… you will not be disappointed - Welcome home!
- Type:
- Other
- Sq.Ft.:
- 1,426
- Status:
- Active
- Beds:
- 3
- Lot size:
- 0.18 Acres
- Year built:
- 1980
- Baths:
- 2.00
- MLS#:
- 6604676
- Subdivision:
- Mitchell Lake Estates
ADDITIONAL INFORMATION
LAKEFRONT ON MITCHELL LAKE! Don’t miss this rare opportunity to own a home on a highly sought-after lake at this price point with NO HOA. Enjoy stunning, south-facing lakeshore with abundant natural light throughout the day. This home features numerous updates, including fresh carpet, new paint, and a fully remodeled lower-level bathroom with a new vanity, tile, trim, and toilet. The furnace has also been recently replaced, and the garage offers plenty of built-in storage. The white trim basement walks out to a lakeside patio—perfect for relaxing by the water. Bring your boat and get ready to start enjoying the lake life!
- Type:
- Other
- Sq.Ft.:
- 934
- Status:
- Active
- Beds:
- 2
- Lot size:
- 2.28 Acres
- Year built:
- 1984
- Baths:
- 2.00
- MLS#:
- 6610126
- Subdivision:
- Condo 0538 Valley View Condo
ADDITIONAL INFORMATION
All you've been looking for and more! This home is the definition of turn-key. Brand new floors and carpet, fresh coat of paint, brand new kitchen appliances, and HVAC all installed in 2024. This unit is close to all that Eden Prairie has to offer! Walking path leads to beautiful Willow Park. Access to major highways 494, 62, and 212. 5 minutes away from Eden Prairie Mall, and local shops! Come see all that this well-kept home has to offer before it's gone! Only available due to relocation.
- Type:
- Townhouse
- Sq.Ft.:
- 1,769
- Status:
- Active
- Beds:
- 3
- Year built:
- 1995
- Baths:
- 3.00
- MLS#:
- 6610776
- Subdivision:
- Summerfield 2nd Add
ADDITIONAL INFORMATION
Wonderfully maintained townhome in a fantastic Eden Prairie location. Major items updated or replaced including Furnace (2014), Air Conditioner (2013), Sump Pump (2019), Water heater (2019), Range, Microwave and Dishwasher (2023), Main Level Flooring (2022). Neighborhood is close to many bike and walking trails, lakes, and just minutes to Eden Prairie Center, Downtown Chanhassen, the Minnesota Landscape Arboretum, and multiple golf courses!
- Type:
- Townhouse
- Sq.Ft.:
- 1,472
- Status:
- Active
- Beds:
- 2
- Lot size:
- 0.07 Acres
- Year built:
- 1995
- Baths:
- 2.00
- MLS#:
- 6609095
- Subdivision:
- Hartford Place 3rd Add
ADDITIONAL INFORMATION
Experience luxury in this newly updated main floor living townhome! It features brand-new carpet, LVT flooring in the kitchen, new quartz countertops, and new stainless steel appliances. The home boasts white cabinets, trim, and a fireplace. Enjoy the southern exposure in the sunroom and the tranquility of your private backyard space. This is the perfect blend of comfort and style—make it yours today!
- Type:
- Low-Rise
- Sq.Ft.:
- 1,110
- Status:
- Active
- Beds:
- 2
- Year built:
- 2004
- Baths:
- 2.00
- MLS#:
- 6607406
- Subdivision:
- Southwest Station Condominiums
ADDITIONAL INFORMATION
Beautiful 2 bedroom 2 bathroom condo in Eden Prairie. Convenient location across from Purgatory Creek, with walking trails, shops and restaurants. Split floor plan for privacy. Owner's suite with private bathroom and walk-in closet on one side, second bedroom and bath on the other. Southern facing windows provide lots of light. In-unit laundry. The kitchen overlooks the living and dining area. One assigned, heated garage space included. Enjoy the amenities: Sport courts, fitness center, sauna and courtyard patios.
$1,395,000
18778 Melrose Chase Eden Prairie, MN 55347
- Type:
- Single Family
- Sq.Ft.:
- 4,732
- Status:
- Active
- Beds:
- 4
- Lot size:
- 0.53 Acres
- Year built:
- 1999
- Baths:
- 4.00
- MLS#:
- 6606362
- Subdivision:
- Bearpath 5th Add
ADDITIONAL INFORMATION
This impeccably maintained, spacious four-bedroom, four-bath walk-out rambler backs onto Bearpath Golf Course. It features a newly remodeled kitchen with marble countertops and luxurious finishes throughout. The main floor master suite includes a luxury bath and a spacious walk-in closet. Real hardwood floors grace the main level. A see-through gas fireplace connects the family room and living room. A large deck offers views of the private backyard. The finished walk-out lower level adds three bedrooms and two baths. It's a must-see property!
- Type:
- Single Family-Detached
- Sq.Ft.:
- 3,335
- Status:
- Active
- Beds:
- 3
- Lot size:
- 0.39 Acres
- Year built:
- 2024
- Baths:
- 3.00
- MLS#:
- 6605864
- Subdivision:
- Prairie Heights
ADDITIONAL INFORMATION
NEW UNDER CONSTRUCTION HOME at Prairie Heights, a new luxury villa home neighborhood built exclusively by Norton Homes in Eden Prairie. Showcasing 23 beautiful lots and architecturally designed plans, this opportunity provides the convenience and simplicity of one-level, maintenance-free living. Exceptional details and amenities are afforded with Norton Homes’ high level of standard features including the ability to make custom selections. The association includes lawn care and snow removal allowing you more time to enjoy family, travel and recreational activities. Prairie Heights is conveniently located within minutes of shops, restaurants and parks.
- Type:
- Single Family
- Sq.Ft.:
- 1,800
- Status:
- Active
- Beds:
- 4
- Lot size:
- 0.15 Acres
- Year built:
- 1983
- Baths:
- 2.00
- MLS#:
- 6605527
- Subdivision:
- Ridgewood West 2
ADDITIONAL INFORMATION
Come and visit this wonderfully located 4BR 2BA home adjacent to Cumberland Park. A short drive away from countless retail amenities, restaurants, entertainment options, as well as major freeway access. The area boasts numerous walking & biking trails, including the Purgatory Creek Trail to nearby Staring Lake. The current owner has performed numerous upgrades in the last 4 years totaling over 50k & including: privacy fence, windows, roof, AC, furnace, etc.
- Type:
- Single Family
- Sq.Ft.:
- 1,354
- Status:
- Active
- Beds:
- 4
- Lot size:
- 0.15 Acres
- Year built:
- 1979
- Baths:
- 2.00
- MLS#:
- 6599422
- Subdivision:
- Yorkshire Point
ADDITIONAL INFORMATION
This STUNNING three level split home has been meticulously maintained and is located on a low traffic, non-through street. The home features 4 bedrooms, 2 bathrooms, and a large 2 car garage. The well-appointed kitchen offers updated maple cabinetry, stainless steel appliance, and solid Acacia hardwood floors. The Acacia hardwood floors flow throughout the living room and dining room as well. Upstairs you will find three bedrooms and an updated full size bathroom. The lower level features a flex living space that could be used as a fourth bedroom, primary suite, or a family room. All this plus newer siding, a fully fenced-in yard with shed, and a spacious wood deck with pergola. This one will go fast!
- Type:
- Other
- Sq.Ft.:
- 1,408
- Status:
- Active
- Beds:
- 2
- Year built:
- 1980
- Baths:
- 2.00
- MLS#:
- 6602254
ADDITIONAL INFORMATION
Light & bright 2 Bdrm,2 bath Twinhome . Features include fresh paint ,vaulted ceilings,main floor family room,informal dining area that leads to Bbq deck and super sized fenced backyard & Firepit .Updated kitchen with gleaming hardwood floors,enameled cabinets,stainlesss steel ~top shelf appliances,glass shelving and look/pass thru to Dining area. Large primary bedroom,Elegant bathroom with granite tops,ceramic tile on walls & floor and handy safety grips ! Lower level family room with abeauty brick gas fireplace with handsome wood mantel. Full size daylight window, washer ,gas dryer, clean 2 car garage and workspace / storage . Easy to see and quick closing avail ..!
Andrea D. Conner, License # 40471694,Xome Inc., License 40368414, [email protected], 844-400-XOME (9663), 750 State Highway 121 Bypass, Suite 100, Lewisville, TX 75067

Listings courtesy of Northstar MLS as distributed by MLS GRID. Based on information submitted to the MLS GRID as of {{last updated}}. All data is obtained from various sources and may not have been verified by broker or MLS GRID. Supplied Open House Information is subject to change without notice. All information should be independently reviewed and verified for accuracy. Properties may or may not be listed by the office/agent presenting the information. Properties displayed may be listed or sold by various participants in the MLS. Xome Inc. is not a Multiple Listing Service (MLS), nor does it offer MLS access. This website is a service of Xome Inc., a broker Participant of the Regional Multiple Listing Service of Minnesota, Inc. Information Deemed Reliable But Not Guaranteed. Open House information is subject to change without notice. Copyright 2024, Regional Multiple Listing Service of Minnesota, Inc. All rights reserved
Eden Prairie Real Estate
The median home value in Eden Prairie, MN is $487,500. This is higher than the county median home value of $342,800. The national median home value is $338,100. The average price of homes sold in Eden Prairie, MN is $487,500. Approximately 73% of Eden Prairie homes are owned, compared to 23.71% rented, while 3.29% are vacant. Eden Prairie real estate listings include condos, townhomes, and single family homes for sale. Commercial properties are also available. If you see a property you’re interested in, contact a Eden Prairie real estate agent to arrange a tour today!
Eden Prairie, Minnesota has a population of 64,048. Eden Prairie is more family-centric than the surrounding county with 40.54% of the households containing married families with children. The county average for households married with children is 33.3%.
The median household income in Eden Prairie, Minnesota is $120,170. The median household income for the surrounding county is $85,438 compared to the national median of $69,021. The median age of people living in Eden Prairie is 39.7 years.
Eden Prairie Weather
The average high temperature in July is 83.1 degrees, with an average low temperature in January of 6.2 degrees. The average rainfall is approximately 31.3 inches per year, with 51.3 inches of snow per year.



