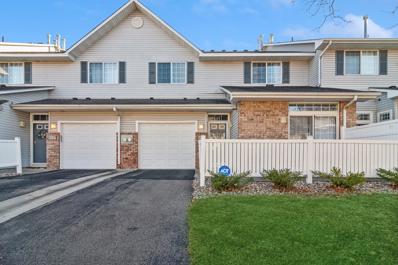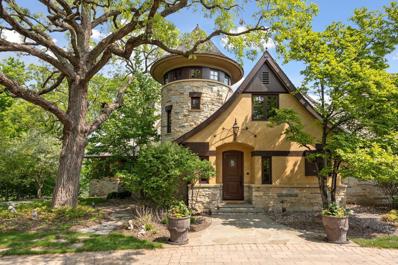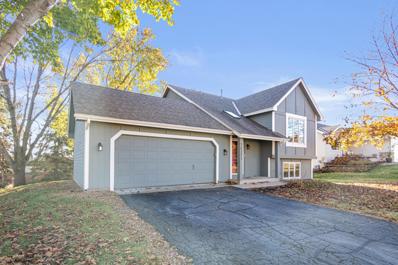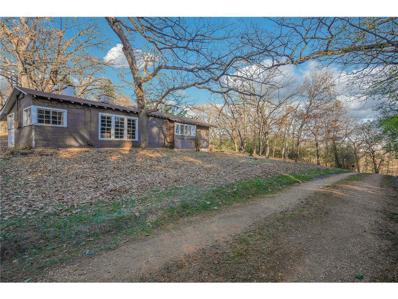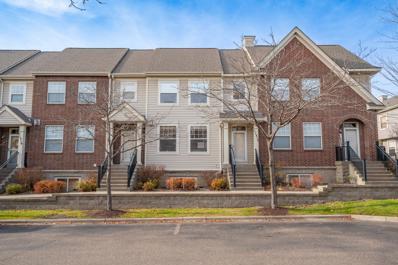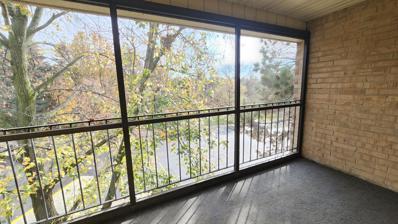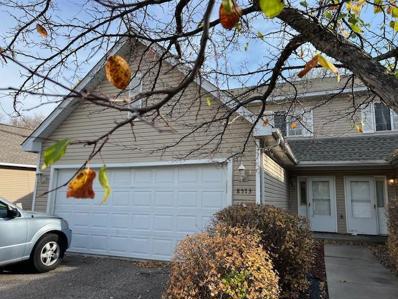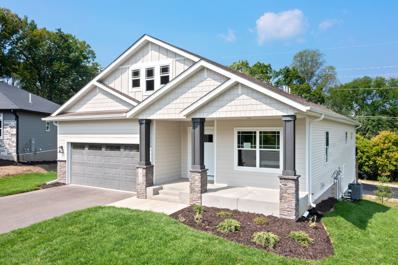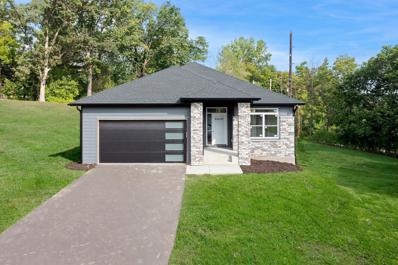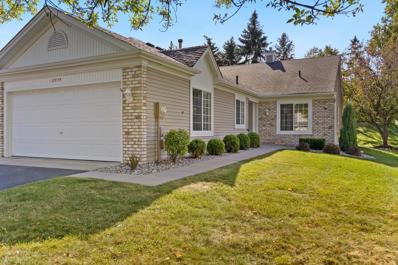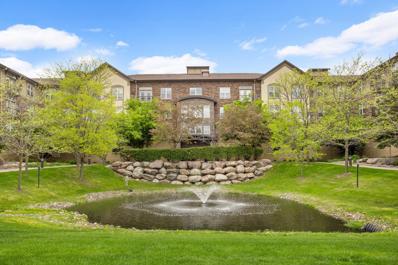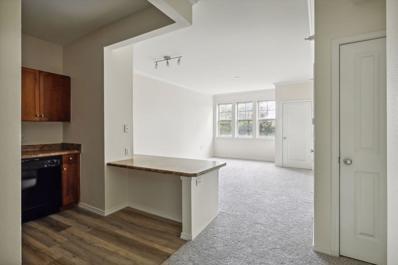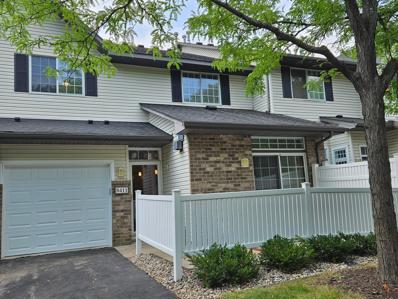Eden Prairie MN Homes for Sale
- Type:
- Townhouse
- Sq.Ft.:
- 1,390
- Status:
- Active
- Beds:
- 2
- Lot size:
- 0.81 Acres
- Year built:
- 1993
- Baths:
- 2.00
- MLS#:
- 6636710
- Subdivision:
- Condo 0679 Pinebrook Carriage Home
ADDITIONAL INFORMATION
Nestled in a family-friendly neighborhood just a short walk from the picturesque Staring Lake, this exceptional end unit offers both charm and convenience. Step inside to discover NEW LVP flooring, BRAND NEW stainless steel appliances, and a fresh coat of paint that brings a modern touch to every room. The home features 2 generously sized bedrooms, a versatile loft, and 2 immaculate bathrooms, all complemented by a spacious 2-car garage. The vaulted ceilings, skylight, and 9-foot ceilings create a bright and open living space that’s perfect for relaxation and entertaining. Don’t miss the chance to own this beautifully updated home in a sought-after location!
- Type:
- Townhouse
- Sq.Ft.:
- 1,440
- Status:
- Active
- Beds:
- 3
- Lot size:
- 7.26 Acres
- Year built:
- 1995
- Baths:
- 3.00
- MLS#:
- 6629528
- Subdivision:
- Cic 1605 Regency Parc
ADDITIONAL INFORMATION
Don't miss your chance at turnkey living in this delightful 3BR/3BA end-unit home in ultra-convenient Eden Prairie setting! A south-facing front patio welcomes you into home. Unique layout includes 3 finished levels of wonderful sun-filled living spaces over a 2-car heated garage w/ extra storage. Kitchen features brand new LG S/S appls, a closet pantry, & breakfast bar. New LVT flooring on 2 levels. Primary BR features a private BA and a 7x5 walk-in closet. New furnace & water heater. Convenient upper level laundry. Association maintains neighborhood pond and walking paths. Monthly dues include internet & cable. Rentals allowed. Just a few steps out the front door is the neighborhood in-ground heated pool. Easy access to Hwy 62, 212, and Shady Oak Rd. Close to Bryant Lake Regional Park & Dog Park. So many parks, shops, & restaurants at your disposal. Don't miss out!
- Type:
- Townhouse
- Sq.Ft.:
- 1,594
- Status:
- Active
- Beds:
- 3
- Year built:
- 1997
- Baths:
- 2.00
- MLS#:
- 6636325
- Subdivision:
- Cic 0807 Mitchell Village Coach
ADDITIONAL INFORMATION
Discover your dream home in this stunning, open-concept, two-story townhome! Perfectly situated in a walkable location, you'll have easy access to scenic trails, marsh area that opens up to a lake, lots of wildlife, and a variety of stores and restaurants. Step inside to find newer carpet on the main floor, setting the stage for a cozy and inviting atmosphere. The upper bathroom is a true highlight, featuring elegant wainscoting and a gorgeous design. The neutral decor throughout the home is complemented by modern stainless steel appliances, high ceilings, and a spacious upper loft area. The kitchen boasts wood cabinets, a breakfast bar, and a closet pantry, making it both functional and stylish. New white panel doors add a fresh touch, while a convenient powder room enhance everyday living. The versatile loft area offers ample storage and can be used as an office, entertainment space, and craft room providing flexibility to suit your lifestyle. Don't miss the opportunity to make this beautiful townhome your own!
- Type:
- Low-Rise
- Sq.Ft.:
- 1,408
- Status:
- Active
- Beds:
- 2
- Lot size:
- 4.11 Acres
- Year built:
- 1986
- Baths:
- 2.00
- MLS#:
- 6631233
- Subdivision:
- Condo 0401 Ironwood In The Preser
ADDITIONAL INFORMATION
Stunning 2 bedroom at the demand Ironwood in the Preserve of Eden Prairie. Includes underground parking with two stalls. The unit has been nicely upgraded and redone including the full kitchen, balcony and patio doors. One of the nicest in the building. Move right in. The second bedroom works as an office or a family room with a full size window, fireplace and bar area. A generous master suite and good closet space. Close to shopping and trails. This is part of the the Preserve with it's sand bottom pool, tennis courts, community building and loads of trails around the lake. An easy lifestyle with the charm and quality you would expect. The hallways and lobby give off a richness seldom found in today's condo building. Sweeping views from all windows of nature, treetops and the Preserve.
- Type:
- Other
- Sq.Ft.:
- 1,104
- Status:
- Active
- Beds:
- 2
- Lot size:
- 3.47 Acres
- Year built:
- 1982
- Baths:
- 2.00
- MLS#:
- 6628944
- Subdivision:
- Condo 0391 Fairway Woods Condo
ADDITIONAL INFORMATION
Upper level condo overlooking Bent Creek Golf Course. This home has a spacious primary bedroom with a en-suite bathroom, wood burning fireplace, open floor plan, an oversized attached garage, deck and shared pool. Seller will provide a $1,000 credit at closing to Buyer for a new dishwasher and stove. Close to shopping, dining and golf course.
- Type:
- Townhouse
- Sq.Ft.:
- 1,230
- Status:
- Active
- Beds:
- 2
- Lot size:
- 0.95 Acres
- Year built:
- 1994
- Baths:
- 2.00
- MLS#:
- 6619482
- Subdivision:
- Condo 0679 Pinebrook Carriage Home
ADDITIONAL INFORMATION
Welcome to your stunning new townhome in Eden Prairie! This beautifully updated and remodeled space has been thoughtfully designed from top to bottom, making it the perfect place to call home. As you step inside, you’ll be greeted by an inviting open floor plan featuring soaring 9-foot ceilings. The main level boasts freshly painted walls and new flooring, complemented by a stylish tile surround for the cozy gas fireplace. You’ll love the gorgeous quartz countertops in the kitchen, which include an oversized center island. This level also features a convenient laundry area, a half bathroom, and an informal dining area. The spacious living room opens up to a charming patio—perfect for enjoying your morning coffee or evening relaxation. Head upstairs to discover a versatile loft area that can serve as an office or reading nook. The primary bedroom is a true retreat, complete with a large walk-in closet. You’ll also find a second bedroom and a full bathroom on this level, providing ample space for family or guests. Additional features include a new water heater and an attached one-car garage for your convenience. Ideal location and neighborhood, just steps away from shops, restaurants, and walking trails, including Purgatory Creek. Welcome home!
$4,850,000
12535 Beach Circle Eden Prairie, MN 55344
- Type:
- Single Family
- Sq.Ft.:
- 9,404
- Status:
- Active
- Beds:
- 5
- Lot size:
- 1.49 Acres
- Year built:
- 2004
- Baths:
- 6.00
- MLS#:
- 6630671
- Subdivision:
- The Cove
ADDITIONAL INFORMATION
Boasting an impressive 9,404 square feet, this luxurious residence offers a remarkable living experience in a prime location. As you step inside, you'll be greeted by an expansive interior featuring a spacious layout and high-end finishes throughout. The main level is designed for both relaxation and entertainment, with a grand living area, elegant dining space, and a gourmet kitchen equipped with top-of-the-line appliances. The primary bedroom suite provides a serene retreat, complete with a lavish en-suite bathroom and ample closet space. This home also features multiple additional bedrooms, offering flexibility for guests, a home office, or a personal gym. The lower level presents an ideal space for recreation and leisure, with a generous entertainment area, a private theater room, secondary kitchenette, wine bar and golf simulator space. Outdoor spaces are equally impressive with large pool and patio spaces, BBQ area, expansive lawn to lake shore and boat house.
- Type:
- Other
- Sq.Ft.:
- 1,621
- Status:
- Active
- Beds:
- 4
- Lot size:
- 0.25 Acres
- Year built:
- 1984
- Baths:
- 2.00
- MLS#:
- 6627268
- Subdivision:
- Basswood Terrace
ADDITIONAL INFORMATION
Amazing Opportunity! Own this 4-bedroom, 2-bath, 2-car garage twin home, nestled on a serene private cul-de-sac that backs up to the stunning Nesbitt Preserve Park. From your deck or patio, enjoy breathtaking views of the park. The kitchen boasts an eat-in breakfast bar, stainless steel appliances, and granite countertops. Additional features include a filtered water system, updated bathrooms, his and her closets in the primary bedroom, and key appliances like a washer and dryer (Electrolux - 2018) and water heater (2017). The roof was updated in 2012. Stay connected and secure with the Ring doorbell, security camera, and floodlight, plus a Honeywell smart thermostat. Cozy up by the gas fireplace in the lower-level family room. As part of "The Preserve Association," you’ll have access to fantastic, shared amenities including 5 miles of trails with access right outside your backyard, a sand-bottom pool, tennis/pickleball courts, and The Barn/Community Center. Enjoy proximity to the vibrant Eden Prairie Retail District with its array of restaurants, shopping, and more. The home is also near Olympic Hills Golf Club and Anderson Lakes Park, with easy access to highways. Don't miss this chance to tour and own this beautiful home in a quiet, picturesque setting!
- Type:
- Single Family
- Sq.Ft.:
- 1,876
- Status:
- Active
- Beds:
- 4
- Lot size:
- 0.26 Acres
- Year built:
- 1986
- Baths:
- 2.00
- MLS#:
- 6617439
- Subdivision:
- Gonyea 4th Add
ADDITIONAL INFORMATION
Welcome to your new home! This beautifully updated home is in the heart of Eden Prairie. Featuring a spacious open floor plan perfect for entertaining and everyday living. The living area is bright and airy and flows seamlessly into the dining space, making it ideal for hosting gatherings with friends and family. The modern kitchen boasts stainless steel appliances and ample counter space making it both functional and inviting. The downstairs offers more bedrooms and a cozy family room, providing plenty of space for relaxation or play. This versatile space can be transformed into a home office, game room, or playroom, catering to your lifestyle needs. Step outside to a lovely backyard, ideal for summer barbecues and relaxing evenings. Conveniently located near the Community Center, shopping, restaurants, schools and more. This home truly combines comfort with convenience. With easy access to major highways and public transportation, you’ll find commuting a breeze. Don’t miss your chance to make it yours!
- Type:
- Single Family
- Sq.Ft.:
- 1,065
- Status:
- Active
- Beds:
- 1
- Lot size:
- 5.41 Acres
- Year built:
- 1941
- Baths:
- 1.00
- MLS#:
- 6627934
ADDITIONAL INFORMATION
Over 5 acres of land in the Golden Triangle of Eden Prairie, ready for the possibility of one or two beautiful custom-built homes. This property is in the MN Land Trust to protect it from overdevelopment and cannot be subdivided; however, a large 3,370 sq ft FOOTPRINT home can be built. Additionally, the existing "cottage" can be rebuilt with a 1,758 sq ft footprint and the granary as well with a 192 sq ft footprint. Property can be connected to city sewer and water at the road or connect to the existing septic and dig a new well. Build your dream home and guest house or mother-in-law suite on this large slice of serenity in Eden Prairie.
- Type:
- Townhouse
- Sq.Ft.:
- 1,926
- Status:
- Active
- Beds:
- 3
- Lot size:
- 0.25 Acres
- Year built:
- 2004
- Baths:
- 4.00
- MLS#:
- 6624493
- Subdivision:
- Cic 1071 Hartford Commons Condo
ADDITIONAL INFORMATION
This delightful 3-bedroom townhome offers the perfect blend of comfort and convenience in the heart of Eden Prairie. With a spacious layout, you'll love the warmth of the hardwood floors and bright/airy atmosphere. The well-appointed kitchen offers ample counter space, perfect for both cooking and entertaining. Step outside to your private back deck, ideal for enjoying your morning cup of coffee. The 2-car garage equiped with an EV Charging Station offers plenty of parking and storage space. Enjoy the vibrant local community, with the Eden Prairie Mall just minutes away and numerous scenic walking paths right at your doorstep. Don't miss out on this gem!
- Type:
- Low-Rise
- Sq.Ft.:
- 1,050
- Status:
- Active
- Beds:
- 2
- Year built:
- 1982
- Baths:
- 2.00
- MLS#:
- 6626150
- Subdivision:
- Preserve #1 Condominiums
ADDITIONAL INFORMATION
This Eden Prairie condo located in the sought after Preserve is exactly the opportunity you have been waiting for. Enjoy the benefits of this association and have something to keep you busy all year round. There is a clubhouse with a kitchen, perfect for all of your gatherings or entertainment needs, a lap pool, diving pool, sandy beach, tennis courts, underground parking and more! Inside your home, you'll find so much potential. There are 2 nice sized bedrooms with a full and a 1/2 bathroom. The layout is spacious and allows for separate living and dining areas as well as a charming screen porch. The kitchen is tucked away and set up for easy cooking or baking. It has a smart layout and ample storage. Bring your paint and carpet idea and make this condo your new home.
- Type:
- Townhouse
- Sq.Ft.:
- 1,408
- Status:
- Active
- Beds:
- 3
- Year built:
- 1994
- Baths:
- 3.00
- MLS#:
- 6625141
- Subdivision:
- Cic 1611 Eden Lake Condos
ADDITIONAL INFORMATION
3 bedroom, 3 Bath end unit in a convenient area of Eden Prairie near shopping, restaurants and more. Could be a great rental or owner occupied property. All bedrooms on the upper level including primary bedroom with private 3/4 bath. Living room walks out to the deck with wooded, private wetland views. Low association fee. Seller very flexible on possession.
- Type:
- Single Family
- Sq.Ft.:
- 2,697
- Status:
- Active
- Beds:
- 3
- Lot size:
- 0.23 Acres
- Year built:
- 2022
- Baths:
- 3.00
- MLS#:
- 6618234
- Subdivision:
- Eden Ridge
ADDITIONAL INFORMATION
Step into the "St. Croix Rambler," a harmonious blend of sophistication and comfort with its open floor plan and 9' ceilings, maximizing natural light. The main level boasts a spacious kitchen with a working pantry, a Great Room featuring a stone-faced fireplace, 2 bedrooms, 2 baths, a convenient main-floor laundry, and a versatile den. Descend to the finished lower level for a family room with a wet bar, an additional bedroom, and ample storage. This haven offers not just a home but a canvas for your dreams. Make it yours or customize your dream home in one of our prime locations. Welcome to a life of elegance and comfort.
- Type:
- Single Family
- Sq.Ft.:
- 2,889
- Status:
- Active
- Beds:
- 4
- Year built:
- 2022
- Baths:
- 3.00
- MLS#:
- 6617871
- Subdivision:
- Eden Ridge
ADDITIONAL INFORMATION
Welcome to Eden Ridge, an exclusive enclave of 10 homes in a private cul-de-sac. The custom Berry Ridge Rambler plan offers main-floor living at its best, featuring a welcoming entry, a warm great room with a box vault, and an open floor plan connecting the kitchen, snack bar, and spacious mudroom/laundry area. With three bedrooms on the main floor, each boasting 9' ceilings, the residence provides comfort and style. The lower level includes a fourth bedroom, wet bar, oversized family room, 3/4 bath, and a future theater/flex room, along with ample storage. This home is a blend of sophistication, functionality, and contemporary living. Make it yours or customize your dream home in one of our prime locations at Eden Ridge.
- Type:
- Other
- Sq.Ft.:
- 1,430
- Status:
- Active
- Beds:
- 3
- Lot size:
- 0.58 Acres
- Year built:
- 1974
- Baths:
- 2.00
- MLS#:
- 6621770
- Subdivision:
- Condo 0015 Fairway Wood Condo 2
ADDITIONAL INFORMATION
3 BED/2 BATH, SINGLE-LEVEL, RENTALS ALLOWED/NO CAP Pictures don't do justice to this under-the-radar home featuring a cozy wood burning fireplace and two walk out patios where you can watch the deer and bunnies while sipping your morning coffee. Key Features: • All living areas on one level, with no internal stairs • Open kitchen, dining and living area lead to a large walk-out patio • New stove, fridge, flooring, lighting, and fresh paint • Professionally-cleaned air vents • Attached garage with additional parking for guests • Association pool for relaxing on hot summer days • Spacious backyard • Rentals are allowed Come take a look and experience the charm and peaceful atmosphere that make this home truly special. Schedule your showing today
- Type:
- Townhouse
- Sq.Ft.:
- 1,065
- Status:
- Active
- Beds:
- 2
- Lot size:
- 0.25 Acres
- Year built:
- 1995
- Baths:
- 2.00
- MLS#:
- 6621829
- Subdivision:
- Cic 0718 Hartford Place Courthomes
ADDITIONAL INFORMATION
Beautifully updated townhomes in the highly sought-after city of Eden Prairie! Conveniently located just minutes from major shopping, including Eden Prairie Center, Cub Foods, and Target, and with easy access to 494 Highway. This home features numerous upgrades: a new screen door (2020), water heater (2017), furnace (2019), AC (2020), roof and siding(2013), and brand-new carpet installed in September 2024. The Kitchen and main bathroom has quartz countertops, updated cabinets, and new flooring in main bathroom. Fresh pain throughout makes this home movie-in ready. Don't miss this amazing opportunity!
- Type:
- Townhouse
- Sq.Ft.:
- 1,472
- Status:
- Active
- Beds:
- 2
- Lot size:
- 0.07 Acres
- Year built:
- 1995
- Baths:
- 2.00
- MLS#:
- 6609095
- Subdivision:
- Hartford Place 3rd Add
ADDITIONAL INFORMATION
Experience luxury in this newly updated main floor living townhome! It features brand-new carpet, LVT flooring in the kitchen, new quartz countertops, and new stainless steel appliances. The home boasts white cabinets, trim, and a fireplace. Enjoy the southern exposure in the sunroom and the tranquility of your private backyard space. This is the perfect blend of comfort and style—make it yours today!
- Type:
- Low-Rise
- Sq.Ft.:
- 1,110
- Status:
- Active
- Beds:
- 2
- Year built:
- 2004
- Baths:
- 2.00
- MLS#:
- 6607406
- Subdivision:
- Southwest Station Condominiums
ADDITIONAL INFORMATION
Beautiful 2 bedroom 2 bathroom condo in Eden Prairie. Convenient location across from Purgatory Creek, with walking trails, shops and restaurants. Split floor plan for privacy. Owner's suite with private bathroom and walk-in closet on one side, second bedroom and bath on the other. Southern facing windows provide lots of light. In-unit laundry. The kitchen overlooks the living and dining area. One assigned, heated garage space included. Enjoy the amenities: Sport courts, fitness center, sauna and courtyard patios.
- Type:
- Single Family
- Sq.Ft.:
- 2,504
- Status:
- Active
- Beds:
- 6
- Year built:
- 1987
- Baths:
- 3.00
- MLS#:
- 6595836
- Subdivision:
- The Meadows 2nd Add
ADDITIONAL INFORMATION
Your Dream Oasis Awaits! This 6 bedroom 3 bath home offers the perfect blend of lux and comfort. Nestled in a tranquil neighborhood next to Bent Creek Golf Club and backed up to a nature preserve this spacious residence is designed to accommodate all your lifestyle needs. Step inside to discover a bright, airy open floor plan featuring an updated kitchen and cozy living area perfect for gatherings. All the bedrooms provide ample space, large closets and natural light. Outside your private paradise awaits. The backyard is an entertainers dream with a sparkling in ground pool, perfect for fun and relaxation. Whether your hosting a barbecue or enjoying a quiet evening under the stars, this outdoor space offers endless possibilities. This top notch location provides proximity to hundreds of nearby amenities. Don't miss the opportunity to own this wonderful home, it's everything you've been searching for. Welcome to your new sanctuary!
- Type:
- Low-Rise
- Sq.Ft.:
- 775
- Status:
- Active
- Beds:
- 1
- Lot size:
- 3.01 Acres
- Year built:
- 2003
- Baths:
- 1.00
- MLS#:
- 6591585
- Subdivision:
- Cic 1385 Southwest Station Condo
ADDITIONAL INFORMATION
1-bedroom condo in the highly sought-after Southwest Station. open floor plan with high ceilings and light filled spaces, generously sized bedroom boasts a walk-in closet. Enjoy brand new carpet and LVT flooring throughout, along with a fresh coat of paint. Full size washer/dryer. SW station offers fitness center, indoor racquetball and basketball courts, a relaxing sauna, and a party room & more, a short walk from the SW Metro Transit Station, as well as nearby shops and restaurants. Welcome to this charming 1-bedroom condo in the highly desirable Southwest Station of Eden Prairie. This home features an open floor plan with high ceilings and abundant natural light, creating a bright and airy atmosphere. The generously sized bedroom includes a spacious walk-in closet for all your storage needs. Full size washer and dryer in the unit for your convenience. Enjoy brand new carpet and LVT flooring throughout and fresh coat of paint.
- Type:
- Townhouse
- Sq.Ft.:
- 1,226
- Status:
- Active
- Beds:
- 2
- Lot size:
- 0.95 Acres
- Year built:
- 1993
- Baths:
- 2.00
- MLS#:
- 6583266
- Subdivision:
- Condo 0679 Pinebrook Carriage Home
ADDITIONAL INFORMATION
This newly refreshed, two story townhome is move in ready! Resting on a quiet end street with wooded views in the sought after Pinebrook neighborhood community. It boasts an open Great room concept with newly updated features throughout. Main floor includes private walk-out patio for extended lounging and dining, a butlers pantry, storage, laundry room and half bath. The stairs take you to the versatile loft area, two bedrooms and newly updated bathroom. Both bedrooms have walk in closets and great views of the woods outside. New carpet, fresh paint, lighting and plumbing fixtures throughout the house. Ventilation and furnace cleaning with HVAC check up. Furnace, air conditioner, water heater and appliances recently replaced. All together offering a life-style of easy living. Find countless trails, parks, premier shopping, restaurants and award winning schools. Walking from your home discover the many trails and exceptional year-round activities at Starring Lake Park.
Andrea D. Conner, License # 40471694,Xome Inc., License 40368414, [email protected], 844-400-XOME (9663), 750 State Highway 121 Bypass, Suite 100, Lewisville, TX 75067

Listings courtesy of Northstar MLS as distributed by MLS GRID. Based on information submitted to the MLS GRID as of {{last updated}}. All data is obtained from various sources and may not have been verified by broker or MLS GRID. Supplied Open House Information is subject to change without notice. All information should be independently reviewed and verified for accuracy. Properties may or may not be listed by the office/agent presenting the information. Properties displayed may be listed or sold by various participants in the MLS. Xome Inc. is not a Multiple Listing Service (MLS), nor does it offer MLS access. This website is a service of Xome Inc., a broker Participant of the Regional Multiple Listing Service of Minnesota, Inc. Information Deemed Reliable But Not Guaranteed. Open House information is subject to change without notice. Copyright 2024, Regional Multiple Listing Service of Minnesota, Inc. All rights reserved
Eden Prairie Real Estate
The median home value in Eden Prairie, MN is $437,600. This is higher than the county median home value of $342,800. The national median home value is $338,100. The average price of homes sold in Eden Prairie, MN is $437,600. Approximately 73% of Eden Prairie homes are owned, compared to 23.71% rented, while 3.29% are vacant. Eden Prairie real estate listings include condos, townhomes, and single family homes for sale. Commercial properties are also available. If you see a property you’re interested in, contact a Eden Prairie real estate agent to arrange a tour today!
Eden Prairie, Minnesota 55344 has a population of 64,048. Eden Prairie 55344 is more family-centric than the surrounding county with 39.35% of the households containing married families with children. The county average for households married with children is 33.3%.
The median household income in Eden Prairie, Minnesota 55344 is $120,170. The median household income for the surrounding county is $85,438 compared to the national median of $69,021. The median age of people living in Eden Prairie 55344 is 39.7 years.
Eden Prairie Weather
The average high temperature in July is 83.1 degrees, with an average low temperature in January of 6.2 degrees. The average rainfall is approximately 31.3 inches per year, with 51.3 inches of snow per year.





