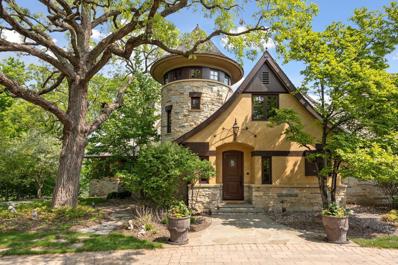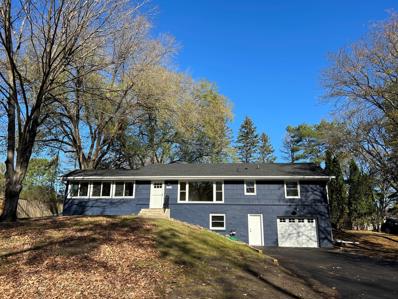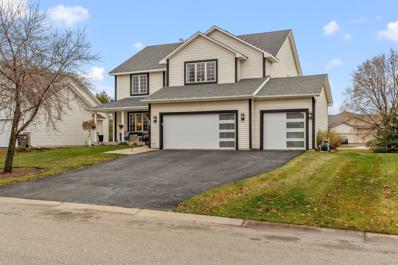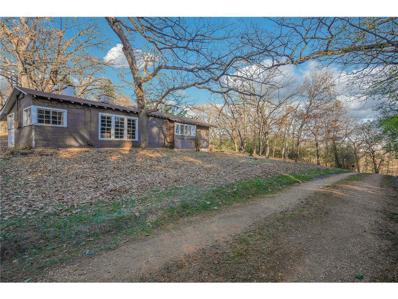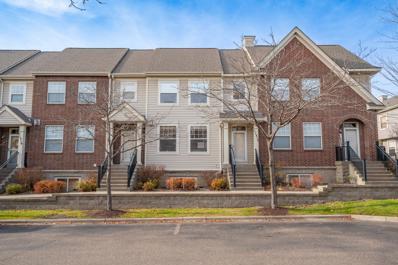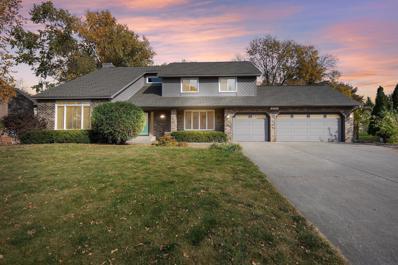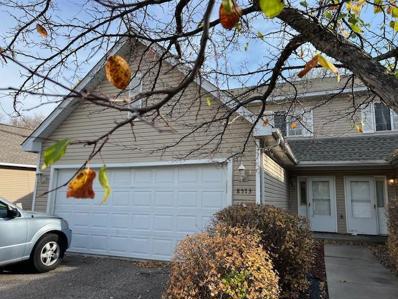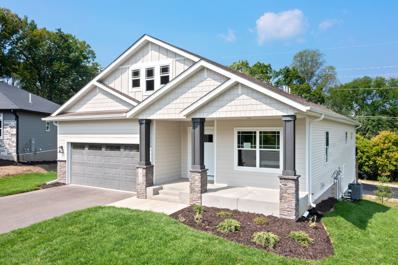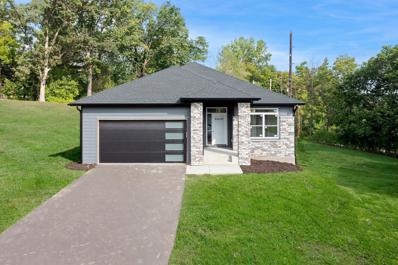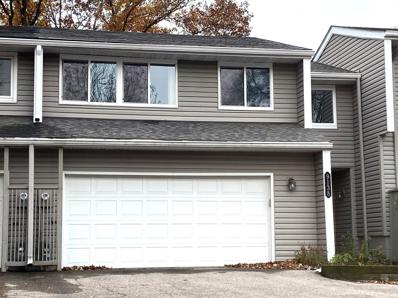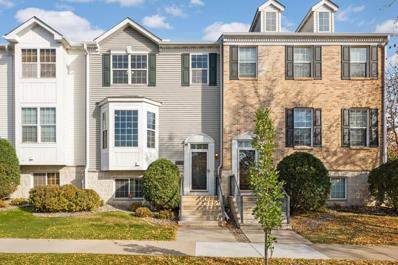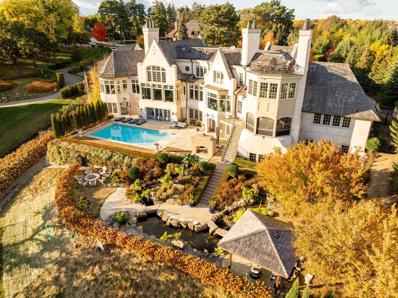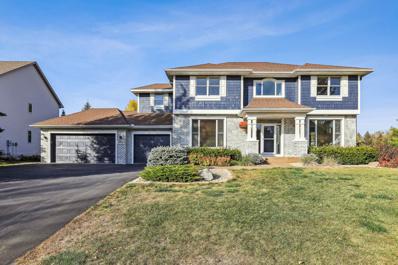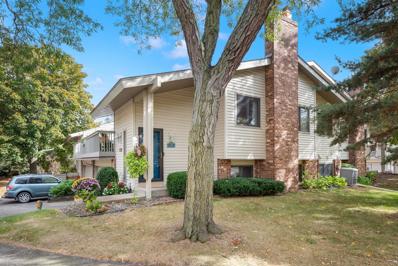Eden Prairie MN Homes for Sale
$4,850,000
12535 Beach Circle Eden Prairie, MN 55344
- Type:
- Single Family
- Sq.Ft.:
- 9,404
- Status:
- Active
- Beds:
- 5
- Lot size:
- 1.49 Acres
- Year built:
- 2004
- Baths:
- 6.00
- MLS#:
- 6630671
- Subdivision:
- The Cove
ADDITIONAL INFORMATION
Boasting an impressive 9,404 square feet, this luxurious residence offers a remarkable living experience in a prime location. As you step inside, you'll be greeted by an expansive interior featuring a spacious layout and high-end finishes throughout. The main level is designed for both relaxation and entertainment, with a grand living area, elegant dining space, and a gourmet kitchen equipped with top-of-the-line appliances. The primary bedroom suite provides a serene retreat, complete with a lavish en-suite bathroom and ample closet space. This home also features multiple additional bedrooms, offering flexibility for guests, a home office, or a personal gym. The lower level presents an ideal space for recreation and leisure, with a generous entertainment area, a private theater room, secondary kitchenette, wine bar and golf simulator space. Outdoor spaces are equally impressive with large pool and patio spaces, BBQ area, expansive lawn to lake shore and boat house.
- Type:
- Single Family
- Sq.Ft.:
- 1,548
- Status:
- Active
- Beds:
- 3
- Lot size:
- 0.39 Acres
- Year built:
- 1958
- Baths:
- 1.00
- MLS#:
- 6629686
- Subdivision:
- Eden View
ADDITIONAL INFORMATION
OWNER OCCUPIED BUYERS ONLY, INCOME RESTRICTIONS APPLY, this property is part of the West Hennepin Affordable Housing Land Trust. Beautifully remodeled three bedroom rambler on a large lot in Eden Prairie. Main floor offers gorgeous hardwood floors in the living room and three bedrooms, vinyl plank flooring in the informal dining area and kitchen. Kitchen offers new cabinetry, counter tops, stainless steel appliances, and lighting. Amazing main level three season porch with vaulted ceiling and ceiling fan, and a sliding glass door to the concrete patio. Lower level family room, attached one car garage, new HVAC, hot water heater, roof and new windows throughout the home. Move in before the end of the year!
- Type:
- Single Family
- Sq.Ft.:
- 3,820
- Status:
- Active
- Beds:
- 5
- Lot size:
- 0.66 Acres
- Baths:
- 5.00
- MLS#:
- 6629118
ADDITIONAL INFORMATION
Speculation home to be built, 6-7 month time frame from permit. Plans can be customized or drawn to buyer specs. Additional lot available adjacent to this one. Construction financing included, end purchase customer close. Very private front and rear yards. Room for pool, sport court, pickle ball court
- Type:
- Single Family
- Sq.Ft.:
- 4,143
- Status:
- Active
- Beds:
- 5
- Lot size:
- 0.29 Acres
- Year built:
- 2000
- Baths:
- 4.00
- MLS#:
- 6628976
- Subdivision:
- Oakparke Estates
ADDITIONAL INFORMATION
Welcome to this expansive updated 5-bedroom, 4-bathroom home in the sought-after Eden Prairie area! With over 4,300 square feet of living space, this stunning property offers the perfect blend of modern amenities, convenience, and luxury. As you step inside, you’ll immediately notice the seamless flow of the main level, which is ideal for both daily living and entertaining. The fully updated kitchen features sleek stainless steel appliances, bonus breakfast bar, and ample counter space. The open concept leads to the spacious living and dining areas, making it easy to host guests or enjoy quiet time with family. Step outside onto the large deck, complete with a connected grill, perfect for summer BBQs and outdoor relaxation. Below, the expansive patio and large backyard offer plenty of space for play and gardening, while the enclosed storage area under the deck keeps your outdoor equipment organized. The heated 3-car garage ensures comfort year-round, and the home’s smart wireless-controlled irrigation system keeps the landscaping lush and vibrant with minimal effort. The impressive master suite features a generous layout with tons of closet space and a spa-like en-suite bath, providing a true retreat after a long day. The fully finished basement takes entertainment to the next level with a cozy media room, a hidden room behind the TV for a touch of intrigue, and a full wet bar with kitchen for ultimate hosting capabilities. A sprawling storage area offers endless possibilities for organization or future projects. Additionally, the basement offers a flexible space that could easily be transformed into a home gym, office, or den. This home combines comfort, luxury, and thoughtful design in one of the most desirable communities in the area. Don’t miss out on the chance to make this dream home yours!
- Type:
- Single Family
- Sq.Ft.:
- 1,065
- Status:
- Active
- Beds:
- 1
- Lot size:
- 5.41 Acres
- Year built:
- 1941
- Baths:
- 1.00
- MLS#:
- 6627934
ADDITIONAL INFORMATION
Over 5 acres of land in the Golden Triangle of Eden Prairie, ready for the possibility of one or two beautiful custom-built homes. This property is in the MN Land Trust to protect it from overdevelopment and cannot be subdivided; however, a large 3,370 sq ft FOOTPRINT home can be built. Additionally, the existing "cottage" can be rebuilt with a 1,758 sq ft footprint and the granary as well with a 192 sq ft footprint. Property can be connected to city sewer and water at the road or connect to the existing septic and dig a new well. Build your dream home and guest house or mother-in-law suite on this large slice of serenity in Eden Prairie.
- Type:
- Townhouse
- Sq.Ft.:
- 1,926
- Status:
- Active
- Beds:
- 3
- Lot size:
- 0.25 Acres
- Year built:
- 2004
- Baths:
- 4.00
- MLS#:
- 6624493
- Subdivision:
- Cic 1071 Hartford Commons Condo
ADDITIONAL INFORMATION
This delightful 3-bedroom townhome offers the perfect blend of comfort and convenience in the heart of Eden Prairie. With a spacious layout, you'll love the warmth of the hardwood floors and bright/airy atmosphere. The well-appointed kitchen offers ample counter space, perfect for both cooking and entertaining. Step outside to your private back deck, ideal for enjoying your morning cup of coffee. The 2-car garage equiped with an EV Charging Station offers plenty of parking and storage space. Enjoy the vibrant local community, with the Eden Prairie Mall just minutes away and numerous scenic walking paths right at your doorstep. Don't miss out on this gem!
- Type:
- Low-Rise
- Sq.Ft.:
- 1,050
- Status:
- Active
- Beds:
- 2
- Year built:
- 1982
- Baths:
- 2.00
- MLS#:
- 6626150
- Subdivision:
- Preserve #1 Condominiums
ADDITIONAL INFORMATION
This Eden Prairie condo located in the sought after Preserve is exactly the opportunity you have been waiting for. Enjoy the benefits of this association and have something to keep you busy all year round. There is a clubhouse with a kitchen, perfect for all of your gatherings or entertainment needs, a lap pool, diving pool, sandy beach, tennis courts, underground parking and more! Inside your home, you'll find so much potential. There are 2 nice sized bedrooms with a full and a 1/2 bathroom. The layout is spacious and allows for separate living and dining areas as well as a charming screen porch. The kitchen is tucked away and set up for easy cooking or baking. It has a smart layout and ample storage. Bring your paint and carpet idea and make this condo your new home.
- Type:
- Single Family
- Sq.Ft.:
- 4,038
- Status:
- Active
- Beds:
- 4
- Lot size:
- 0.32 Acres
- Year built:
- 1988
- Baths:
- 4.00
- MLS#:
- 6620908
- Subdivision:
- Starrwood
ADDITIONAL INFORMATION
This home offers a fabulous combination of layout, lot and location. The spacious main level features a cool lofted living room, an impressively large kitchen that opens up to the family room and screen porch, formal dining and main floor laundry. Four bedrooms up including a generous owner's suite, and a comfortable fully finished basement. A nice level lot offers great yard space and is set on a quiet circle with no through traffic. Located just across from Staring Lake with beautiful parks and trails nearby and convenient to all of the shopping, dining and entertainment that Eden Prairie has to offer. Come see it in person, there is a lot to love here!
- Type:
- Townhouse
- Sq.Ft.:
- 1,629
- Status:
- Active
- Beds:
- 3
- Lot size:
- 0.04 Acres
- Year built:
- 1980
- Baths:
- 2.00
- MLS#:
- 6623948
- Subdivision:
- Prairie East 9th Add
ADDITIONAL INFORMATION
Beautifully Updated 3-Bedroom End-Unit Townhome. Welcome to this stunning 3-bedroom end-unit townhome, tucked away in a quiet and private part of a 164 - unit development. Recently updated, this home is freshly painted. Offering a modern, clean look. Brand new luxury vinyl plank (LVP) flooring and carpet throughout, along with new blinds for added privacy and style. The home features a new garage motor system, new furnace and new A/C, ensuring comfort and convenience year-round. Vaulted ceiling in the living room creates an open, airy atmosphere, complemented by abundant natural light and a cozy gas fireplace. Step outside onto the large deck, perfect for entertaining guests or enjoying quiet moments outdoors. The oversized primary suite offers ample space and comfort, while the overall layout provides a great flow for easy living. Located near major roads and stores, this townhome offers the best of both privacy and accessibility. Mailbox #8, located in the cul-de-sac area A welcoming and well-maintained community. This home is a must see for any looking for a move-in ready space in a great location!
- Type:
- Townhouse
- Sq.Ft.:
- 1,408
- Status:
- Active
- Beds:
- 3
- Year built:
- 1994
- Baths:
- 3.00
- MLS#:
- 6625141
- Subdivision:
- Cic 1611 Eden Lake Condos
ADDITIONAL INFORMATION
3 bedroom, 3 Bath end unit in a convenient area of Eden Prairie near shopping, restaurants and more. Could be a great rental or owner occupied property. All bedrooms on the upper level including primary bedroom with private 3/4 bath. Living room walks out to the deck with wooded, private wetland views. Low association fee. Seller very flexible on possession.
- Type:
- Single Family
- Sq.Ft.:
- 2,697
- Status:
- Active
- Beds:
- 3
- Lot size:
- 0.23 Acres
- Year built:
- 2022
- Baths:
- 3.00
- MLS#:
- 6618234
- Subdivision:
- Eden Ridge
ADDITIONAL INFORMATION
Step into the "St. Croix Rambler," a harmonious blend of sophistication and comfort with its open floor plan and 9' ceilings, maximizing natural light. The main level boasts a spacious kitchen with a working pantry, a Great Room featuring a stone-faced fireplace, 2 bedrooms, 2 baths, a convenient main-floor laundry, and a versatile den. Descend to the finished lower level for a family room with a wet bar, an additional bedroom, and ample storage. This haven offers not just a home but a canvas for your dreams. Make it yours or customize your dream home in one of our prime locations. Welcome to a life of elegance and comfort.
- Type:
- Single Family
- Sq.Ft.:
- 2,889
- Status:
- Active
- Beds:
- 4
- Year built:
- 2022
- Baths:
- 3.00
- MLS#:
- 6617871
- Subdivision:
- Eden Ridge
ADDITIONAL INFORMATION
Welcome to Eden Ridge, an exclusive enclave of 10 homes in a private cul-de-sac. The custom Berry Ridge Rambler plan offers main-floor living at its best, featuring a welcoming entry, a warm great room with a box vault, and an open floor plan connecting the kitchen, snack bar, and spacious mudroom/laundry area. With three bedrooms on the main floor, each boasting 9' ceilings, the residence provides comfort and style. The lower level includes a fourth bedroom, wet bar, oversized family room, 3/4 bath, and a future theater/flex room, along with ample storage. This home is a blend of sophistication, functionality, and contemporary living. Make it yours or customize your dream home in one of our prime locations at Eden Ridge.
- Type:
- Townhouse
- Sq.Ft.:
- 2,021
- Status:
- Active
- Beds:
- 3
- Lot size:
- 0.07 Acres
- Year built:
- 1975
- Baths:
- 3.00
- MLS#:
- 6624611
- Subdivision:
- The Trails 3rd Add
ADDITIONAL INFORMATION
Welcome to the trails of Eden Prairie, each home is located on a beautiful wooded lot. Location is close to 169 and close to Eden Prairie Center. You're just down the road from the Preserve's swimming pool, tennis courts and the community building. Enter this lovely one owner townhome into a large foyer where you'll find a 1/2 bath. Up to the living room, dining room and kitchen. Living room has a fireplace and a large sliding glass door to a large deck. Up you'll find 2 bedrooms, a large loft and a full bath. The lower level walk-out has a family room, bedroom and 3/4 bath. Roof was replaced in June of 2023. All the windows, water heater, refrigerator, dishwasher and microwave all new since 2020.
$1,700,000
9810 Sky Lane Eden Prairie, MN 55347
- Type:
- Single Family
- Sq.Ft.:
- 5,053
- Status:
- Active
- Beds:
- 4
- Lot size:
- 0.67 Acres
- Year built:
- 2018
- Baths:
- 4.00
- MLS#:
- 6624193
- Subdivision:
- The Ridge At Riley Creek 2nd Add
ADDITIONAL INFORMATION
This stunning luxury home is a modern French farmhouse masterpiece, blending rustic charm with contemporary design. Its ranch-style layout offers one-level living for convenience and accessibility. The main level features vaulted ceilings that create a sense of grandeur and white oak flooring that adds warmth and character to every room. The primary bedroom suite includes a luxurious en-suite bathroom, a huge walk-through closet, and laundry. The gourmet kitchen is a chef's dream, boasting Thermador appliances, double wall ovens, double center islands with Cambria countertops, a plumbed coffee station, and a wine cooler. Living spaces include a spacious family room with a cozy fireplace and large windows that flood the interior with natural light. The lower level provides additional bedrooms, workout space, a sunken media room, and a walkout to a private fenced-in backyard overlooking Riley Creek, offering a tranquil and picturesque setting.
- Type:
- Townhouse
- Sq.Ft.:
- 2,626
- Status:
- Active
- Beds:
- 3
- Lot size:
- 0.1 Acres
- Year built:
- 1991
- Baths:
- 3.00
- MLS#:
- 6615173
- Subdivision:
- Boulder Pointe West Twnhms
ADDITIONAL INFORMATION
Move-in ready and full of charm, this 3-bed, 3-bath, one-level townhome in Eden Prairie is a must-see! The main level features a bright kitchen with a center island, a convenient half bath, two bedrooms, main-level laundry, a mudroom, and a spacious living room with vaulted ceilings and a cozy gas fireplace. The primary suite includes a walk-in closet and a private bath with a separate tub and shower. Downstairs, the lower level offers a family room, a third bedroom with a large walk-in closet, a full bath, and an oversized storage area with built-in shelving. Recent updates include fresh paint, new carpet, modern light fixtures, plus a new furnace and A/C in 2023, a water heater in 2021, and an owned water softener. Step outside to enjoy the wooded backyard from the screened-in porch and deck. This home has it all—come take a look and make it yours!
- Type:
- Townhouse
- Sq.Ft.:
- 2,033
- Status:
- Active
- Beds:
- 3
- Lot size:
- 0.04 Acres
- Year built:
- 2002
- Baths:
- 4.00
- MLS#:
- 6623203
- Subdivision:
- Hennepin Village
ADDITIONAL INFORMATION
Welcome to this stunning townhouse in the popular Hennepin Village neighborhood and top rated Eden Prairie school district. This 3 bed/3.5 bath home is a former model home and features modern amenities with a spacious and open floor plan for you and your family to enjoy. It has been remodeled very recently with beautiful refinished hardwood floors in the dining and kitchen areas. The recent updates also include NEW CARPET, NEW PAINT throughout the house, NEW AC,FURNACE AND WATER HEATER in 2023, Roof in 2021, Remodeled Kitchen with New Range Hood, Backsplash, Quartz countertops in 2022 along with an ultra modern New Refrigerator from 2021 and comes with a high end WASHER AND DRYER. This home features three bedrooms on the upper level with a HUGE master bedroom with a walk-in closet. It also has a bonus finished lower-level with a 3/4 bath which can be perfect for additional living space, office, game room etc. The finished lower-level can easily be converted to a 4th bedroom. The community also has multiple kids play areas, outdoor swimming pool and gazebos with beautiful views. It is also a pet friendly community including big dogs. Rentals are also permitted w/few restrictions.
- Type:
- Townhouse
- Sq.Ft.:
- 1,728
- Status:
- Active
- Beds:
- 3
- Lot size:
- 2.93 Acres
- Year built:
- 1991
- Baths:
- 2.00
- MLS#:
- 6622889
- Subdivision:
- Condo 0661 Edenvale Glen Condo
ADDITIONAL INFORMATION
Welcome to your dream townhome! This stunning 3-bedroom, 2 -bath retreat features a cozy sunroom that floods with natural light and overlooks a serene wooded backyard. The open-concept living area is perfect for entertaining and family gatherings. The well-appointed kitchen boasts modern appliances, ample cabinet space, and a breakfast bar for casual dining. The large owners suite includes a large closet and access to the full bath, while two additional bedrooms offer versatility for family, guests, or a home office. Step into the sunroom to enjoy your morning coffee with beautiful views of nature, providing a tranquil oasis. The private backyard enhances the sense of seclusion, ideal for outdoor activities or quiet reflection. Don't miss the lower level family room with a cozy gas fireplace. Additional highlights include a dedicated laundry room and plenty of storage. This townhome seamlessly blends modern living with the beauty of nature, making it the perfect retreat.
- Type:
- Other
- Sq.Ft.:
- 1,430
- Status:
- Active
- Beds:
- 3
- Lot size:
- 0.58 Acres
- Year built:
- 1974
- Baths:
- 2.00
- MLS#:
- 6621770
- Subdivision:
- Condo 0015 Fairway Wood Condo 2
ADDITIONAL INFORMATION
3 BED/2 BATH, SINGLE-LEVEL, RENTALS ALLOWED/NO CAP Pictures don't do justice to this under-the-radar home featuring a cozy wood burning fireplace and two walk out patios where you can watch the deer and bunnies while sipping your morning coffee. Key Features: • All living areas on one level, with no internal stairs • Open kitchen, dining and living area lead to a large walk-out patio • New stove, fridge, flooring, lighting, and fresh paint • Professionally-cleaned air vents • Attached garage with additional parking for guests • Association pool for relaxing on hot summer days • Spacious backyard • Rentals are allowed Come take a look and experience the charm and peaceful atmosphere that make this home truly special. Schedule your showing today
$6,000,000
10675 Cavallo Ridge Eden Prairie, MN 55347
- Type:
- Single Family
- Sq.Ft.:
- 12,558
- Status:
- Active
- Beds:
- 5
- Lot size:
- 4.97 Acres
- Year built:
- 2013
- Baths:
- 8.00
- MLS#:
- 6621120
- Subdivision:
- Bellerieve
ADDITIONAL INFORMATION
Welcome to the “Tramonto” house, a European inspired French country style estate in the heart of Eden Prairie. This stunning home was designed by Murphy & Co and built by John Kraemer & Sons. Situated on 4.7 acres this estate backs up to over 150+ acres of US fish and Wildlife preserve, features idyllic views of the Minnesota River Valley from every room (don't miss the conservation deck). This home is the perfect blend of outdoor enthusiast and entertainers delight. Nestled in the secluded, private- Bellerieve neighborhood, a gated community with only 8 homes. Located close to airports, golf courses, parks, restaurants and more. This home truly has it all- including its own ski hill and tow rope. Inside boasts just under 13,000 sq ft of a one of a kind curving floor plan allowing for views from every window, a glass walled sport court and exercise room, home theater, rooftop terraces, hidden rooms, and so much more. Outside landscaping architect TOPO, LLC. created serene privacy with apple trees, koi pond, waterfalls, hot tub, swimming pool, and built-in bunker to create a space you truly never need to leave!
- Type:
- Townhouse
- Sq.Ft.:
- 1,065
- Status:
- Active
- Beds:
- 2
- Lot size:
- 0.25 Acres
- Year built:
- 1995
- Baths:
- 2.00
- MLS#:
- 6621829
- Subdivision:
- Cic 0718 Hartford Place Courthomes
ADDITIONAL INFORMATION
Beautifully updated townhomes in the highly sought-after city of Eden Prairie! Conveniently located just minutes from major shopping, including Eden Prairie Center, Cub Foods, and Target, and with easy access to 494 Highway. This home features numerous upgrades: a new screen door (2020), water heater (2017), furnace (2019), AC (2020), roof and siding(2013), and brand-new carpet installed in September 2024. The Kitchen and main bathroom has quartz countertops, updated cabinets, and new flooring in main bathroom. Fresh pain throughout makes this home movie-in ready. Don't miss this amazing opportunity!
$1,100,000
18958 Vogel Farm Road Eden Prairie, MN 55347
- Type:
- Single Family
- Sq.Ft.:
- 4,882
- Status:
- Active
- Beds:
- 5
- Lot size:
- 0.35 Acres
- Year built:
- 2002
- Baths:
- 5.00
- MLS#:
- 6611278
- Subdivision:
- Settlers Ridge 5th Add
ADDITIONAL INFORMATION
Don't miss your opportunity to own this gorgeous, updated home in the Settlers Ridge neighborhood of Eden Prairie. Step into the stunning two-story foyer that opens to a private office, formal living room, and formal dining room, all featuring fresh paint and new flooring. The bright, open-concept main level includes a spacious kitchen with a new tile backsplash, granite countertops, and an additional dining space that flows into a large living area-perfect for entertaining. Upstairs, you'll find four generously sized bedrooms, including a luxurious primary suite. The completely remodeled primary bath features a soaking tub, heated tile floors, a gorgeous tiled shower, LED backlit mirror and a custom closet. Two of the additional bedrooms share a Jack-and-Jill bath, both updated with fresh paint and new carpet, while the secondary ensuite bedroom also offers new LVP flooring and an updated bath. The finished lower level offers even more living space, featuring a large yet cozy family room with a fireplace, a fifth bedroom, a¾ bath, an updated bar area, and new carpet throughout. This entire home has been thoughtfully updated with new flooring, fresh paint, white trim, and new light fixtures along with many other renovations. For a full overview of the improvements, please refer to the list of updates. Don't wait-make this beautiful home yours today!
- Type:
- Townhouse
- Sq.Ft.:
- 1,925
- Status:
- Active
- Beds:
- 2
- Lot size:
- 0.05 Acres
- Year built:
- 1973
- Baths:
- 2.00
- MLS#:
- 6618405
- Subdivision:
- Atherton 1st Add
ADDITIONAL INFORMATION
Charming End-Unit Townhome: 2 Bedrooms, 2 Baths. Welcome to this beautifully designed end-unit townhome featuring a split entry and open vaulted ceilings. The spacious living room, dining area, and kitchen provide a seamless flow for comfortable living and entertaining. Enjoy year-round relaxation in the cozy four-season porch or on the recently updated deck, which overlooks a private, serene wooded area. The generous master suite offers a walk-through entrance to the main bathroom, while the versatile second bedroom can be used as a bedroom or den, currently open to the living room below. The recently refinished lower level boasts a large family room, an additional bathroom, and a utility room, offering ample space for relaxation and activities. Conveniently located near highways, shopping, and dining, this well-maintained townhome is part of a community with a renovated pool, ample parking, and beautifully cared-for grounds. Move-in ready, this home also includes a one-year home warranty for added peace of mind. Don't miss your opportunity to own this home!
- Type:
- Townhouse
- Sq.Ft.:
- 1,602
- Status:
- Active
- Beds:
- 3
- Lot size:
- 0.04 Acres
- Year built:
- 1981
- Baths:
- 2.00
- MLS#:
- 6611427
- Subdivision:
- Prairie East 9th Add
ADDITIONAL INFORMATION
** Very nice and super clean END UNIT tucked back on a private cul-de-sac location with mature trees ** Fast or Flexible Closing date possible ** Updated Refaced Kitchen with Stainless Steel appliances, dining area and breakfast bar ** Sliding glass door from dining room to L-Shaped Deck ** Living room has wood burning brick fireplace ** Spacious Primary/Owner's bedroom has sliding glass door to deck, walk-in closet, desk or make-up area and walk-through full bathroom with full tile surround ** 3 bedrooms total with 2 on main level ** Finished Lookout Lower Lower with nice Family Room, 3/4 bathroom with tile shower surround and Laundry Room with folding/countertop table, extra cabinets and utility sink ** New High Efficiency Furnace (2022) ** Aprilaire ** Larger 2 car attached garage (24 feet deep) ** Easy access to HWY #169 or HWY #494 for commuting ** Close to biking & hiking trails and parks ** Top-Rated Eden Prairie schools! ** Close to many shops and restaurants ** Our preferred lender is also offering some great loan programs open to all buyers/borrowers: this property is eligible for a 2% interest rate reduction in year one, and a 1% interest rate reduction in year two, subject to income qualification! This property also qualifies for 1% down payment option, again subject to income qualification! **
- Type:
- Townhouse
- Sq.Ft.:
- 1,302
- Status:
- Active
- Beds:
- 2
- Lot size:
- 0.04 Acres
- Year built:
- 1988
- Baths:
- 2.00
- MLS#:
- 6616796
- Subdivision:
- Lake Park 3rd Add
ADDITIONAL INFORMATION
Welcome home to this stunning 2 bd/2ba Townhome in the sought-after Eden Prairie School District. Walking in you will be wowed by the vaulted ceilings in the foyer, stairway and living room. The home has been updated with tile floors, SS appliances and granite countertops. French doors lead from the dining area to the patio with lawn and mature trees that will make entertaining a breeze. The vaulted ceilings continue upstairs in the primary bedroom that features a walk-in closet, heated bathroom floors and vanity area. While updated, the home still has plenty of charm with painted cabinets and built in bookshelves. Attached 2 car garage and laundry room are an added plus.
- Type:
- Single Family
- Sq.Ft.:
- 2,087
- Status:
- Active
- Beds:
- 4
- Lot size:
- 0.54 Acres
- Year built:
- 1964
- Baths:
- 3.00
- MLS#:
- 6614743
- Subdivision:
- Heritage Park 1st Add
ADDITIONAL INFORMATION
Welcome to your dream home in the sought-after Round Lake community of Eden Prairie! This beautifully updated two-story home sits on a stunning wooded .54 acre corner lot and is located in the award-winning Eden Prairie School District. Step inside and be greeted by the elegance of refinished White Oak hardwood floors throughout the main and upper levels. The heart of this home is the spacious, updated kitchen featuring a huge center island, sleek quartz countertops, an abundance of fresh white cabinetry, and stainless steel appliances—perfect for gathering with family and friends. The upper level features 4 generously sized bedrooms, including a serene primary suite with a private 3/4 bath with a tiled shower. The lower level offers room for expansion and equity-building possibilities. Updates throughout include newer windows and patio door, along with a new furnace and AC installed in 2019, brand new top-of-the-line washer/dryer, and custom window treatments on the main level. Enjoy the convenience of being less than a block from scenic walking trails and just minutes from schools, shopping, and restaurants. This is the one you've been waiting for—schedule your showing today!
Andrea D. Conner, License # 40471694,Xome Inc., License 40368414, [email protected], 844-400-XOME (9663), 750 State Highway 121 Bypass, Suite 100, Lewisville, TX 75067

Listings courtesy of Northstar MLS as distributed by MLS GRID. Based on information submitted to the MLS GRID as of {{last updated}}. All data is obtained from various sources and may not have been verified by broker or MLS GRID. Supplied Open House Information is subject to change without notice. All information should be independently reviewed and verified for accuracy. Properties may or may not be listed by the office/agent presenting the information. Properties displayed may be listed or sold by various participants in the MLS. Xome Inc. is not a Multiple Listing Service (MLS), nor does it offer MLS access. This website is a service of Xome Inc., a broker Participant of the Regional Multiple Listing Service of Minnesota, Inc. Information Deemed Reliable But Not Guaranteed. Open House information is subject to change without notice. Copyright 2025, Regional Multiple Listing Service of Minnesota, Inc. All rights reserved
Eden Prairie Real Estate
The median home value in Eden Prairie, MN is $477,500. This is higher than the county median home value of $342,800. The national median home value is $338,100. The average price of homes sold in Eden Prairie, MN is $477,500. Approximately 73% of Eden Prairie homes are owned, compared to 23.71% rented, while 3.29% are vacant. Eden Prairie real estate listings include condos, townhomes, and single family homes for sale. Commercial properties are also available. If you see a property you’re interested in, contact a Eden Prairie real estate agent to arrange a tour today!
Eden Prairie, Minnesota has a population of 64,048. Eden Prairie is more family-centric than the surrounding county with 40.54% of the households containing married families with children. The county average for households married with children is 33.3%.
The median household income in Eden Prairie, Minnesota is $120,170. The median household income for the surrounding county is $85,438 compared to the national median of $69,021. The median age of people living in Eden Prairie is 39.7 years.
Eden Prairie Weather
The average high temperature in July is 83.1 degrees, with an average low temperature in January of 6.2 degrees. The average rainfall is approximately 31.3 inches per year, with 51.3 inches of snow per year.
