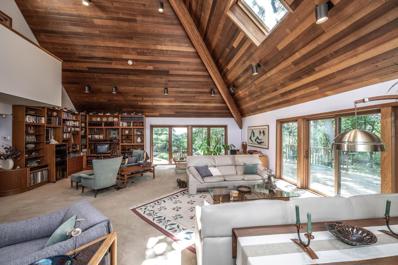Saint Paul MN Homes for Sale
- Type:
- Townhouse
- Sq.Ft.:
- 2,820
- Status:
- Active
- Beds:
- 3
- Lot size:
- 0.22 Acres
- Year built:
- 1997
- Baths:
- 2.00
- MLS#:
- 6647780
- Subdivision:
- Mendota Meadows
ADDITIONAL INFORMATION
Welcome to this beautiful single level open and spacious rambler style Townhome. Start by walking into a stunning tile Foyer that leads you right into a large living room with a cozy fireplace and ample sunlight coming through all windows. Swing over to the dining area connected with the oversized kitchen for a dream work area for all the cooks out there. Moving forward into the amazing tiled sun room over looking a lushes wooded area. This leads to the outside BRAND NEW concrete slab patio to enjoy the nature even more. Home continues with 2 bedrooms separated by a full bathroom. Don't forget the large primary bedroom that includes a walk-in closet, dual sinks, private jetted tub, shower and tiled floors. Property is located in a useful area close to highway access that can get you anywhere around the Twin Cities. Lastly, the home is in very close distance to beautiful trails and parks. Hurry and schedule a showing today!
- Type:
- Townhouse
- Sq.Ft.:
- 1,228
- Status:
- Active
- Beds:
- 2
- Year built:
- 1992
- Baths:
- 2.00
- MLS#:
- 6630057
- Subdivision:
- Kensington Pud 2nd Add
ADDITIONAL INFORMATION
Experience effortless living in this fully updated 2-bedroom townhome with an additional loft space, perfectly situated in the Kensington neighborhood in beautiful Mendota Heights. Step into a home where every detail has been carefully refreshed—brand new carpet, sleek new flooring, beautifully remodeled bathrooms, upgraded kitchen appliances, and pristine countertops, all set against a backdrop of fresh, modern paint. This move-in-ready gem offers a maintenance-free lifestyle, letting you relax and unwind from day one. Plus, enjoy picturesque park views right across the street, offering a peaceful setting with added privacy. Don’t miss this rare opportunity for style, convenience, and a true sense of home.
- Type:
- Single Family
- Sq.Ft.:
- 1,950
- Status:
- Active
- Beds:
- 3
- Lot size:
- 0.4 Acres
- Year built:
- 2024
- Baths:
- 3.00
- MLS#:
- 6608897
- Subdivision:
- Curleys Valley View
ADDITIONAL INFORMATION
You will be "Wowed" by this dream home custom built by Carita's Builders. As you approach this beautiful home you are welcomed with a beautiful exterior finished with LP Smartside pre-finished siding on all four elevations with aged walnut accents. Step into this beautiful home to enjoy an open floor plan with Cambria countertops and enameled custom cabinetry in the kitchen. The kitchen includes a full Kitchen Aid stainless steel appliance package. You're sure to enjoy relaxing or entertaining in the living room with the 55" Simplifire linear fireplace. LVP floors are throughout the main level. Three spacious bedrooms upstairs with custom tile shower surround in the master bath. The laundry room will include Electrolux front load washing machine and dryer.
$2,975,000
750 Mohican Lane Mendota Heights, MN 55120
- Type:
- Single Family
- Sq.Ft.:
- 5,871
- Status:
- Active
- Beds:
- 3
- Lot size:
- 7.32 Acres
- Year built:
- 1986
- Baths:
- 4.00
- MLS#:
- 6587474
- Subdivision:
- Friendly Hills Rearrangement
ADDITIONAL INFORMATION
Mendota Heights Estate with a 5800 sq.ft custom home on 7.3 wooded acres. 1 Mile from Viking Lakes and St. Thomas Academy and Visitation Schools.
Andrea D. Conner, License # 40471694,Xome Inc., License 40368414, [email protected], 844-400-XOME (9663), 750 State Highway 121 Bypass, Suite 100, Lewisville, TX 75067

Listings courtesy of Northstar MLS as distributed by MLS GRID. Based on information submitted to the MLS GRID as of {{last updated}}. All data is obtained from various sources and may not have been verified by broker or MLS GRID. Supplied Open House Information is subject to change without notice. All information should be independently reviewed and verified for accuracy. Properties may or may not be listed by the office/agent presenting the information. Properties displayed may be listed or sold by various participants in the MLS. Xome Inc. is not a Multiple Listing Service (MLS), nor does it offer MLS access. This website is a service of Xome Inc., a broker Participant of the Regional Multiple Listing Service of Minnesota, Inc. Information Deemed Reliable But Not Guaranteed. Open House information is subject to change without notice. Copyright 2025, Regional Multiple Listing Service of Minnesota, Inc. All rights reserved
Saint Paul Real Estate
The median home value in Saint Paul, MN is $472,300. This is higher than the county median home value of $352,700. The national median home value is $338,100. The average price of homes sold in Saint Paul, MN is $472,300. Approximately 81.66% of Saint Paul homes are owned, compared to 15.95% rented, while 2.39% are vacant. Saint Paul real estate listings include condos, townhomes, and single family homes for sale. Commercial properties are also available. If you see a property you’re interested in, contact a Saint Paul real estate agent to arrange a tour today!
Saint Paul, Minnesota 55120 has a population of 11,681. Saint Paul 55120 is less family-centric than the surrounding county with 31.57% of the households containing married families with children. The county average for households married with children is 34.41%.
The median household income in Saint Paul, Minnesota 55120 is $123,788. The median household income for the surrounding county is $93,892 compared to the national median of $69,021. The median age of people living in Saint Paul 55120 is 46.5 years.
Saint Paul Weather
The average high temperature in July is 82.6 degrees, with an average low temperature in January of 7.1 degrees. The average rainfall is approximately 32.3 inches per year, with 48.7 inches of snow per year.



