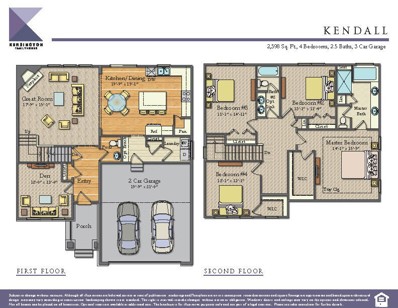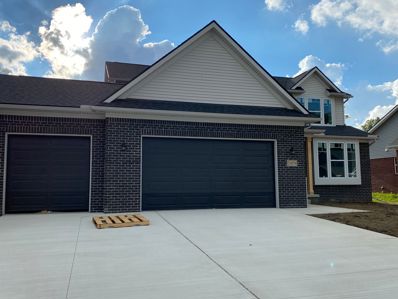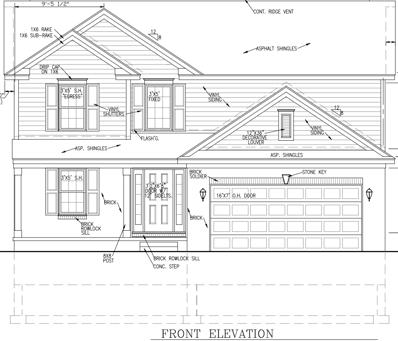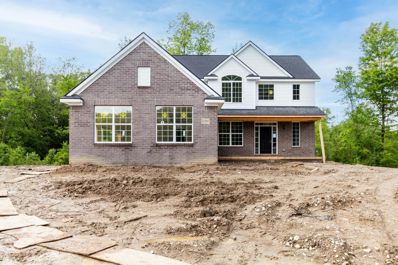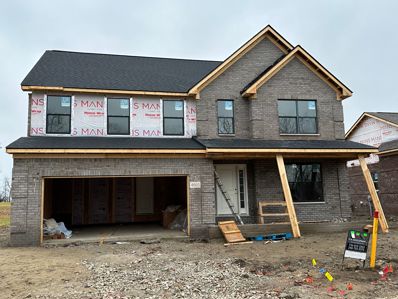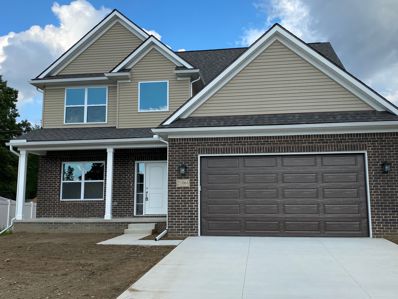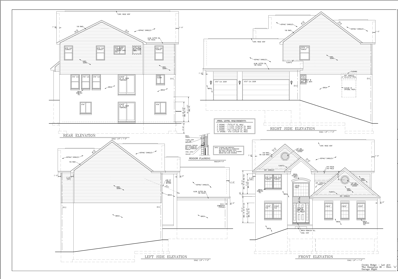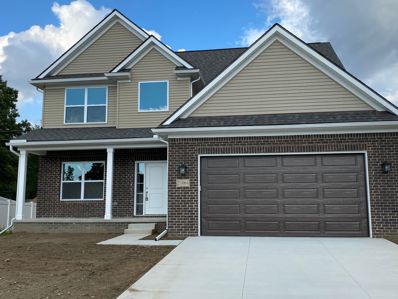White Lake MI Homes for Sale
- Type:
- Single Family
- Sq.Ft.:
- 2,398
- Status:
- Active
- Beds:
- 4
- Lot size:
- 0.3 Acres
- Baths:
- 3.00
- MLS#:
- 70398057
ADDITIONAL INFORMATION
This SPEC / MODEL HOME is located at 760 Bogie Lake Road, White Lake Twp 48383 (Appointment Required to View or Visit OPEN HOUSE). SEVERAL OTHER LOTS available (Northville, Ann Arbor, Novi, Troy, South Lyon, Bloomfield, Plymouth/Canton, Salem, Highland, White Lake, Farmington Hills, Orchard Lake, Howell, Saline, Superior Twp)..............
$519,900
533 CROWN RIDGE White Lake, MI 48386
- Type:
- Single Family
- Sq.Ft.:
- 2,450
- Status:
- Active
- Beds:
- 4
- Lot size:
- 0.41 Acres
- Baths:
- 3.00
- MLS#:
- 60297900
- Subdivision:
- CROWN RIDGE SUB
ADDITIONAL INFORMATION
Newberry model! Over 2400 sq ft house with an open floor plan, super large kitchen with plenty of cabinets, walk in pantry, granite countertops and a first floor laundry. Start from the ground up and make all your selections!! This lot is a possible walk out basement!! Prime lot on cul-de-sac!!! Call to inquire today! Photos are of a similar house.
- Type:
- Single Family
- Sq.Ft.:
- 1,883
- Status:
- Active
- Beds:
- 4
- Lot size:
- 0.37 Acres
- Baths:
- 3.00
- MLS#:
- 60297899
- Subdivision:
- CROWN RIDGE SUB
ADDITIONAL INFORMATION
Briarwood Model!! Perfect colonial for a growing family! Spacious 4 bedroom with plenty of closet space, open kitchen to great room and nook area! Granite countertops, 2 1/2 baths, first floor laundry!! Plenty of upgrades to choose from as well!! Call today for more info. Construction time is 6-8 months.
- Type:
- Single Family
- Sq.Ft.:
- 2,406
- Status:
- Active
- Beds:
- 4
- Lot size:
- 0.37 Acres
- Baths:
- 3.00
- MLS#:
- 60297924
- Subdivision:
- CROWN RIDGE SUB
ADDITIONAL INFORMATION
Welcome to the Huron II model! Large colonial with 4 bed 2 1/2 bath, side entry 2 car garage with daylight basement. Plenty of upgrades!!! Open concept floor plan, granite countertops, over a 1/3 acre lot!!! Why pay so much extra for current homes when you can build the way you want from the ground up!!?? Come in and make your selections! Construction time is between 8-12 months! Call today with any questions! Other lots available and construction loans available to lock you in with today's rates instead of waiting! We have model homes available as well if you would like to tour and plenty of other models too!
$569,900
532 CROWN RIDGE White Lake, MI 48386
- Type:
- Single Family
- Sq.Ft.:
- 2,629
- Status:
- Active
- Beds:
- 4
- Lot size:
- 0.37 Acres
- Baths:
- 3.00
- MLS#:
- 60297920
- Subdivision:
- CROWN RIDGE SUB
ADDITIONAL INFORMATION
Carwell Model!!! Open concept colonial with 4 season room off the nook! Amazing layout highly desirable in a secluded sub! Granite countertops, premium kitchen cabinets and a ton of other upgrades available! Call and ask for more details today!!
$499,900
522 CROWN RIDGE White Lake, MI 48386
- Type:
- Single Family
- Sq.Ft.:
- 2,487
- Status:
- Active
- Beds:
- 4
- Lot size:
- 0.41 Acres
- Baths:
- 3.00
- MLS#:
- 60297928
- Subdivision:
- CROWN RIDGE SUB
ADDITIONAL INFORMATION
Hampton IIII model with spacious great room and fireplace, 2487 sq ft, large open concept kitchen with walk-in pantry, large mud/laundry room on first floor, 2 car garage and massive master bedroom with a huge walk in closet!! This lot offers a walkout basement. Come on in and make your selections!!! Call for more info today!
- Type:
- Single Family
- Sq.Ft.:
- 2,338
- Status:
- Active
- Beds:
- 4
- Lot size:
- 0.33 Acres
- Baths:
- 3.00
- MLS#:
- 60297825
- Subdivision:
- CROWN RIDGE SUB
ADDITIONAL INFORMATION
Permits are pulled and construction has begun! One of our top selling models, Hampton III with a 3 car side entry garage and a walkout basement!! Beautiful open concept with plenty of upgrades! Open concept floor plan, granite countertops, over 1/3 acre lot!!! Come in and make your selections! Construction time is between 6-8 months! 9 ft first floor, 9 ft basement, upgraded railing, granite throughout and engineered wood floors!! This home is going to be loaded, call today to ask for more details.
- Type:
- Single Family
- Sq.Ft.:
- 2,338
- Status:
- Active
- Beds:
- 4
- Lot size:
- 0.4 Acres
- Baths:
- 3.00
- MLS#:
- 60297837
- Subdivision:
- CROWN RIDGE SUB
ADDITIONAL INFORMATION
Hampton III model! Open concept, 2 car garage, excellent corner lot, granite standard in all models. Come in and start from the ground up and make all your selections!!! Plenty of upgrade options available! Please inquire for more details! Photo is of similar house.

Provided through IDX via MiRealSource. Courtesy of MiRealSource Shareholder. Copyright MiRealSource. The information published and disseminated by MiRealSource is communicated verbatim, without change by MiRealSource, as filed with MiRealSource by its members. The accuracy of all information, regardless of source, is not guaranteed or warranted. All information should be independently verified. Copyright 2024 MiRealSource. All rights reserved. The information provided hereby constitutes proprietary information of MiRealSource, Inc. and its shareholders, affiliates and licensees and may not be reproduced or transmitted in any form or by any means, electronic or mechanical, including photocopy, recording, scanning or any information storage and retrieval system, without written permission from MiRealSource, Inc. Provided through IDX via MiRealSource, as the “Source MLS”, courtesy of the Originating MLS shown on the property listing, as the Originating MLS. The information published and disseminated by the Originating MLS is communicated verbatim, without change by the Originating MLS, as filed with it by its members. The accuracy of all information, regardless of source, is not guaranteed or warranted. All information should be independently verified. Copyright 2024 MiRealSource. All rights reserved. The information provided hereby constitutes proprietary information of MiRealSource, Inc. and its shareholders, affiliates and licensees and may not be reproduced or transmitted in any form or by any means, electronic or mechanical, including photocopy, recording, scanning or any information storage and retrieval system, without written permission from MiRealSource, Inc.
White Lake Real Estate
The median home value in White Lake, MI is $389,907. This is higher than the county median home value of $304,600. The national median home value is $338,100. The average price of homes sold in White Lake, MI is $389,907. Approximately 83.78% of White Lake homes are owned, compared to 11.69% rented, while 4.53% are vacant. White Lake real estate listings include condos, townhomes, and single family homes for sale. Commercial properties are also available. If you see a property you’re interested in, contact a White Lake real estate agent to arrange a tour today!
White Lake, Michigan has a population of 31,110. White Lake is less family-centric than the surrounding county with 28.77% of the households containing married families with children. The county average for households married with children is 32.55%.
The median household income in White Lake, Michigan is $86,622. The median household income for the surrounding county is $86,275 compared to the national median of $69,021. The median age of people living in White Lake is 43.7 years.
White Lake Weather
The average high temperature in July is 81.3 degrees, with an average low temperature in January of 15.4 degrees. The average rainfall is approximately 32.55 inches per year, with 40.65 inches of snow per year.
