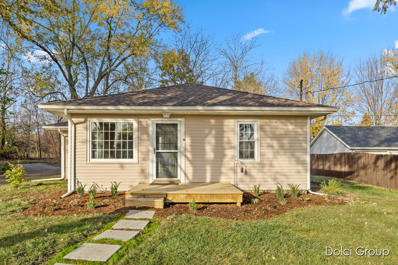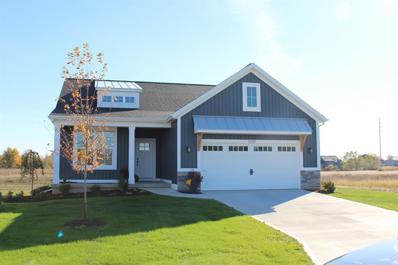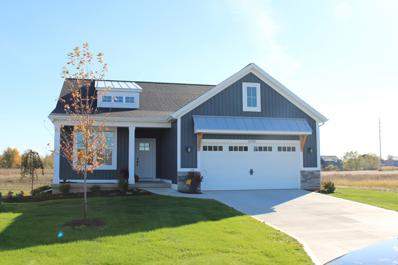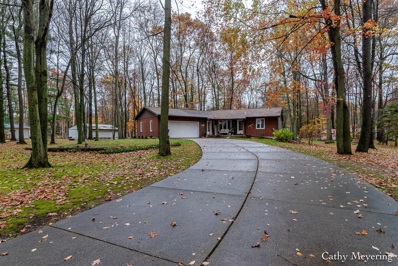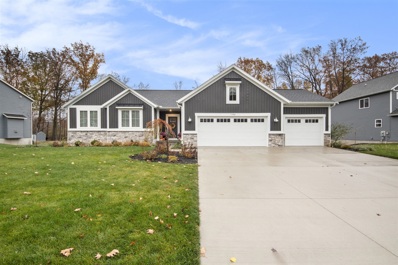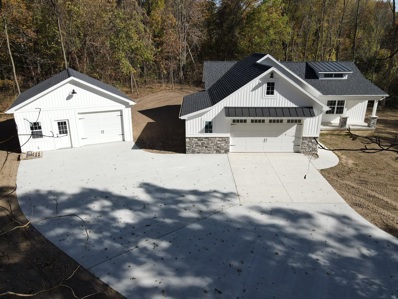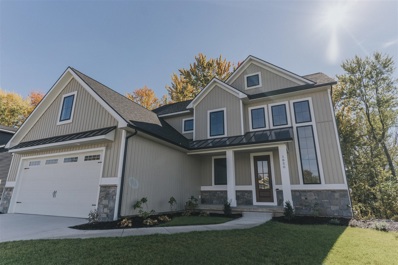Grand Rapids MI Homes for Sale
Open House:
Saturday, 12/21 11:00-1:00PM
- Type:
- Condo
- Sq.Ft.:
- 823
- Status:
- NEW LISTING
- Beds:
- 2
- Year built:
- 1997
- Baths:
- 2.00
- MLS#:
- 65024063566
ADDITIONAL INFORMATION
Welcome to Falcon Pointe,A Charming Pet-Friendly CondoLocated near library, Ironwood Grill, fitness center, and shopping.Bright & spacious with cathedral ceilings and a large great room leading to a deck overlooking a beautiful park with walking trails.Open concept kitchen with breakfast bar and dining areaMain floor primary with 2 closets and walk-in showerMain floor laundry (washer/dryer included)Finished basement with large entertainment space, large 2nd bedroom, tray ceilings, and full bath.1-car garage + extra visitor parking.HOA covers water, trash, snow removal, and lawn care for carefree living.come visit this quiet cul-de-sac location!
- Type:
- Single Family
- Sq.Ft.:
- 1,626
- Status:
- Active
- Beds:
- 3
- Lot size:
- 0.4 Acres
- Baths:
- 3.00
- MLS#:
- 70444639
ADDITIONAL INFORMATION
Welcome to your future home in Session Pointe Neighborhood ! This ranch style home features 3 bedrooms, & 2 1/2 baths. The open-concept living area includes a modern kitchen with an Island, pantry, quartz counter tops and plenty of cabinet space. The primary suite offers a walk in closet , tile shower & dual sinks. Two additional bedrooms that share a full bathroom. A convenient 1/2 bath on the main floor. Additional features include a main floor laundry room, and an oversized 2 stall garage. Home is completed!
- Type:
- Single Family
- Sq.Ft.:
- 1,626
- Status:
- Active
- Beds:
- 3
- Lot size:
- 0.4 Acres
- Year built:
- 2024
- Baths:
- 2.10
- MLS#:
- 65024062196
ADDITIONAL INFORMATION
Welcome to your future home in Session Pointe Neighborhood ! This ranch style home features 3 bedrooms, & 2 1/2 baths. The open-concept living area includes a modern kitchen with an Island, pantry, quartz counter tops and plenty of cabinet space. The primary suite offers a walk in closet , tile shower & dual sinks. Two additional bedrooms that share a full bathroom. A convenient 1/2 bath on the main floor. Additional features include a main floor laundry room, and an oversized 2 stall garage. Home is completed!
- Type:
- Single Family
- Sq.Ft.:
- 1,232
- Status:
- Active
- Beds:
- 3
- Lot size:
- 0.27 Acres
- Baths:
- 2.00
- MLS#:
- 70444387
ADDITIONAL INFORMATION
Amazing 3 bed 2 bath well maintained walk-out Ranch home in award winning Kenowa Hills schools. Main level features: updated kitchen, dining area, huge sunken living room with wood fireplace, 2 large bed rooms and full bath. Lower level features: living room, bed room, bonus room currently being used as an office, plenty of storage and walk out access to the private back yard, patio, huge deck, 9' deep 18' x 32' pool and shed. Updates include: New roof & gutters, mostly new windows, counter tops, front & storm doors and garage door. Zinser Elementary School is just a couple blocks away. 1 year APHW and $6k flooring allowance with full price offer. Seller reserves hot tub and 2 Pots out front.
- Type:
- Single Family
- Sq.Ft.:
- 1,484
- Status:
- Active
- Beds:
- 3
- Lot size:
- 0.3 Acres
- Baths:
- 3.00
- MLS#:
- 70444515
ADDITIONAL INFORMATION
Great bones. Fantastic neighborhood. Extra Large 2 plus stall garage, Huge double lot, Primary bedroom with primary bathroom, Wood floors. Almost 1500 sq ft above grade. 3 good sized bedrooms with 2.5 bathrooms. Main floor laundry. Here is a fantastic chance to build some sweat equity. Currently being rented.
- Type:
- Single Family
- Sq.Ft.:
- 1,484
- Status:
- Active
- Beds:
- 3
- Lot size:
- 0.3 Acres
- Year built:
- 1937
- Baths:
- 2.10
- MLS#:
- 65024062077
ADDITIONAL INFORMATION
Great bones. Fantastic neighborhood. Extra Large 2 plus stall garage, Huge double lot, Primary bedroom with primary bathroom, Wood floors. Almost 1500 sq ft above grade. 3 good sized bedrooms with 2.5 bathrooms. Main floor laundry. Here is a fantastic chance to build some sweat equity. Currently being rented.
- Type:
- Single Family
- Sq.Ft.:
- 1,120
- Status:
- Active
- Beds:
- 3
- Lot size:
- 0.56 Acres
- Baths:
- 1.00
- MLS#:
- 70442713
ADDITIONAL INFORMATION
Love the updates in this home! Situated on over half an acre, it offers space to relax and room to grow. The 2.5-stall barn-style garage is a standout feature, perfect for projects or extra storage. Inside, the kitchen steals the show with its new cabinets, gorgeous quartz countertops, and state-of-the-art appliances. The fresh paint and restored hardwood floors give the entire home a bright, welcoming feel. And being near Walker City Central Park and the Fred Meijer Pioneer Trail? That's the icing on the cake! It's the perfect combination of modern updates and outdoor accessibility. Listing agent has ownership in the selling company.
- Type:
- Condo
- Sq.Ft.:
- 1,622
- Status:
- Active
- Beds:
- 2
- Year built:
- 2024
- Baths:
- 2.00
- MLS#:
- 65024058069
- Subdivision:
- Meadow Springs
ADDITIONAL INFORMATION
New stand alone condo under construction in phase three! This unit is ready for customization and selections of your choice. Estimated completion date around mid April early May 2025.
- Type:
- Condo
- Sq.Ft.:
- 1,622
- Status:
- Active
- Beds:
- 2
- Year built:
- 2024
- Baths:
- 2.00
- MLS#:
- 24058069
- Subdivision:
- Meadow Springs
ADDITIONAL INFORMATION
New stand alone condo under construction in phase three! This unit is ready for customization and selections of your choice. Estimated completion date around mid April early May 2025.
- Type:
- Single Family
- Sq.Ft.:
- 1,476
- Status:
- Active
- Beds:
- 4
- Lot size:
- 1 Acres
- Baths:
- 3.00
- MLS#:
- 70440356
ADDITIONAL INFORMATION
Just in time for the Holidays!! Feels like country but close to many amenities, shopping and Grand Valley State University. This beautiful 4 bedroom, 2.5 bathrooms sitting on 1 acre with private backyard located on a cul-de-sac. Spacious living room with fireplace, large updated kitchen with new cabinets, stone countertops, large island with snack bar and pantry. Dining room open to 3 season sunporch to have your morning coffee watching deer and wildlife in your backyard. Lower level with 2 large bedrooms, full bathroom, recreation/family room, laundry room and plenty of storage. New air conditioning 2018, new water heater, new gutters with gutter guards. 2 stall attached garage, additional storage shed and more. All of this in the award winning Grandville Schools.
ADDITIONAL INFORMATION
Interra Homes is proud to present the Ashford floor plan in Jason Ridge West. This ZERO step entry, open concept 1,398SF plan offers two beds, two full baths and a main floor laundry. Selections include luxury vinyl plank flooring throughout the main living area, 8# carpet pad & upgraded carpets in bedrooms along with Quartz counter tops and painted cabinets. Home includes modern electric fireplace with tile surround. Enjoy time on your 10x10 deck. The unfinished basement is a blank slate for your creative outlet and plumbed for a future bath. You can have full control over the options/upgrades selected when building from the ground up. Additional lots available.
ADDITIONAL INFORMATION
Interra Homes is proud to present the Ashford floor plan in Jason Ridge West. This ZERO step entry, open concept 2010SF plan offers two beds, two full baths and a main floor laundry. Selections include upgraded laminate throughout the main living area- and upgraded carpet with 8# pad in beds and lower level. Includes Quartz counter tops in kitchen and bath 1 along with painted cabinets throughout. Enjoy time on your 10x10 deck. The finished basement includes another bed, full bath and rec room. You will have full control over the options/upgrades selected when building from the ground up. Additional lots available.
- Type:
- Single Family
- Sq.Ft.:
- 1,476
- Status:
- Active
- Beds:
- 4
- Lot size:
- 1 Acres
- Year built:
- 1977
- Baths:
- 2.10
- MLS#:
- 65024057914
ADDITIONAL INFORMATION
Just in time for the Holidays!! Feels like country but close to many amenities, shopping and Grand Valley State University. This beautiful 4 bedroom, 2.5 bathrooms sitting on 1 acre with private backyard located on a cul-de-sac. Spacious living room with fireplace, large updated kitchen with new cabinets, stone countertops, large island with snack bar and pantry. Dining room open to 3 season sunporch to have your morning coffee watching deer and wildlife in your backyard. Lower level with 2 large bedrooms, full bathroom, recreation/family room, laundry room and plenty of storage. New air conditioning 2018, new water heater, new gutters with gutter guards. 2 stall attached garage, additional storage shed and more. All of this in the award winning Grandville Schools.
Open House:
Saturday, 12/21 9:30-11:00AM
- Type:
- Condo
- Sq.Ft.:
- 1,398
- Status:
- Active
- Beds:
- 3
- Year built:
- 2024
- Baths:
- 3.00
- MLS#:
- 65024057905
- Subdivision:
- Jason Ridge West
ADDITIONAL INFORMATION
Interra Homes is proud to present the Ashford floor plan in Jason Ridge West. This ZERO step entry, open concept 2010SF plan offers two beds, two full baths and a main floor laundry. Selections include upgraded laminate throughout the main living area- and upgraded carpet with 8# pad in beds and lower level. Includes Quartz counter tops in kitchen and bath 1 along with painted cabinets throughout. Enjoy time on your 10x10 deck. The finished basement includes another bed, full bath and rec room. You will have full control over the options/upgrades selected when building from the ground up. Additional lots available.
Open House:
Saturday, 12/21 9:30-11:00AM
- Type:
- Condo
- Sq.Ft.:
- 1,398
- Status:
- Active
- Beds:
- 2
- Year built:
- 2024
- Baths:
- 2.00
- MLS#:
- 65024057904
- Subdivision:
- Jason Ridge West
ADDITIONAL INFORMATION
Interra Homes is proud to present the Ashford floor plan in Jason Ridge West. This ZERO step entry, open concept 1,398SF plan offers two beds, two full baths and a main floor laundry. Selections include luxury vinyl plank flooring throughout the main living area, 8# carpet pad & upgraded carpets in bedrooms along with Quartz counter tops and painted cabinets. Home includes modern electric fireplace with tile surround. Enjoy time on your 10x10 deck. The unfinished basement is a blank slate for your creative outlet and plumbed for a future bath. You can have full control over the options/upgrades selected when building from the ground up. Additional lots available.
Open House:
Saturday, 12/21 9:30-11:00AM
- Type:
- Condo
- Sq.Ft.:
- 2,010
- Status:
- Active
- Beds:
- 3
- Year built:
- 2024
- Baths:
- 3.00
- MLS#:
- 24057905
- Subdivision:
- Jason Ridge West
ADDITIONAL INFORMATION
Interra Homes is proud to present the Ashford floor plan in Jason Ridge West. This ZERO step entry, open concept 2010SF plan offers two beds, two full baths and a main floor laundry. Selections include upgraded laminate throughout the main living area- and upgraded carpet with 8# pad in beds and lower level. Includes Quartz counter tops in kitchen and bath 1 along with painted cabinets throughout. Enjoy time on your 10x10 deck. The finished basement includes another bed, full bath and rec room. You will have full control over the options/upgrades selected when building from the ground up. Additional lots available.
Open House:
Saturday, 12/21 9:30-11:00AM
- Type:
- Condo
- Sq.Ft.:
- 1,398
- Status:
- Active
- Beds:
- 2
- Year built:
- 2024
- Baths:
- 2.00
- MLS#:
- 24057904
- Subdivision:
- Jason Ridge West
ADDITIONAL INFORMATION
Interra Homes is proud to present the Ashford floor plan in Jason Ridge West. This ZERO step entry, open concept 1,398SF plan offers two beds, two full baths and a main floor laundry. Selections include luxury vinyl plank flooring throughout the main living area, 8# carpet pad & upgraded carpets in bedrooms along with Quartz counter tops and painted cabinets. Home includes modern electric fireplace with tile surround. Enjoy time on your 10x10 deck. The unfinished basement is a blank slate for your creative outlet and plumbed for a future bath. You can have full control over the options/upgrades selected when building from the ground up. Additional lots available.
- Type:
- Single Family
- Sq.Ft.:
- 1,512
- Status:
- Active
- Beds:
- 4
- Lot size:
- 2 Acres
- Baths:
- 2.00
- MLS#:
- 70440244
ADDITIONAL INFORMATION
Welcome to 4379 Richmond St NW, a charming home on a spacious 2-acre corner lot in the Kinawa School District. Close to shopping, dining, and easy highway access. This 4-bedroom, 1.5-bathroom home is designed for comfort and style. Step inside to discover beautifully refinished hardwood floors throughout the main level and a flowing open concept, perfect for entertaining. The living room connects to a fully updated den/office, complete with new drywall, fresh paint, and trim. The modernized kitchen features tile flooring, fresh paint, and all appliances included, plus easy access to the attached 2-car garage via a convenient breezeway. The main level primary bedroom includes a private half bath, while the second floor offers three additional spacious bedrooms and a full bathroom.
- Type:
- Single Family
- Sq.Ft.:
- 1,512
- Status:
- Active
- Beds:
- 4
- Lot size:
- 2 Acres
- Year built:
- 1920
- Baths:
- 1.10
- MLS#:
- 71024057804
- Subdivision:
- None
ADDITIONAL INFORMATION
Welcome to 4379 Richmond St NW, a charming home on a spacious 2-acre corner lot in the Kinawa School District. Close to shopping, dining, and easy highway access. This 4-bedroom, 1.5-bathroom home is designed for comfort and style. Step inside to discover beautifully refinished hardwood floors throughout the main level and a flowing open concept, perfect for entertaining. The living room connects to a fully updated den/office, complete with new drywall, fresh paint, and trim. The modernized kitchen features tile flooring, fresh paint, and all appliances included, plus easy access to the attached 2-car garage via a convenient breezeway. The main level primary bedroom includes a private half bath, while the second floor offers three additional spacious bedrooms and a full bathroom.The large basement provides ample storage, washer and dryer, and plumbed for an extra bathroom. Updates include a privacy-fenced backyard, new toilets, fresh paint, and new flooring. Don't miss this move-in-ready gem, schedule your showing today!
- Type:
- Single Family
- Sq.Ft.:
- 1,804
- Status:
- Active
- Beds:
- 5
- Lot size:
- 0.43 Acres
- Baths:
- 4.00
- MLS#:
- 70440241
ADDITIONAL INFORMATION
This beautiful ranch home provides a grand foyer creating a warm welcome! Experience the cozy great room with fireplace and custom craftsmanship, generous dining, stylish kitchen with spacious pantry, mud room with custom lockers, large main floor laundry & classy half bath. The expansive 3 car garage will not disappoint! Retreat to the owner's suite with private bath, custom crafted shower, and large walk-in closet. 2 added bedrooms and full bath complete the main level. Finished daylight lower level adds a relaxation room, flex room, and 2 large bedrooms, and nicely finished full bathroom. This thoughtfully designed 5 bedroom home offers comfort and functionality, plus it is situated on a private wooded setting, and all this in Grandville Schools!
- Type:
- Single Family
- Sq.Ft.:
- 1,501
- Status:
- Active
- Beds:
- 5
- Lot size:
- 3.42 Acres
- Baths:
- 3.00
- MLS#:
- 70437726
ADDITIONAL INFORMATION
This new home will soon be ready for you to call home. Daylight ranch design 1,501 sf on main level, rear 4 season room w/ fireplace, open floor plan, cathedral ceilings, main floor laundry, full bath, on suite master on main level, 2nd bedroom on main floor. Lower level has finished 3rd bedroom and bathroom as well. Lower level has more room for expansion where family room and one additional bedroom can be finished. Possible lower laundry room. Includes 24x24 Barn/garage. Large wooded lot, energy efficient, and wonderful design. Seller to finish yard to rough grade, landscaping by Buyer. Landmark Certainteed Pro Shingles. Quartz countertops and tile showers in both main bathrooms. Energy efficient and beautifully designed.
- Type:
- Single Family
- Sq.Ft.:
- 2,455
- Status:
- Active
- Beds:
- 5
- Lot size:
- 0.42 Acres
- Baths:
- 3.00
- MLS#:
- 70437672
ADDITIONAL INFORMATION
Brand new custom two-story home located on a private wooded lot in the newest Phase of Cambridge Grove. This 2,455 sq ft home includes a main floor office, 4 bedrooms upstairs, upstairs laundry, and a walkout basement for future finish. Amish built cabinets are throughout the home, plus an enlarged deck to enjoy the wooded private backyard. The wooded backyard will never be developed, and is dedicated to the neighborhood association. Cambridge Gove is residential neighborhood located in Walker, just north of Standale. The location provides easy access to either lakeshore or downtown Grand Rapids.
- Type:
- Single Family
- Sq.Ft.:
- 2,455
- Status:
- Active
- Beds:
- 5
- Lot size:
- 0.42 Acres
- Year built:
- 2024
- Baths:
- 2.10
- MLS#:
- 72024055227
ADDITIONAL INFORMATION
Brand new custom two-story home located on a private wooded lot in the newest Phase of Cambridge Grove. This 2,455 sq ft home includes a main floor office, 4 bedrooms upstairs, upstairs laundry, and a walkout basement for future finish. Amish built cabinets are throughout the home, plus an enlarged deck to enjoy the wooded private backyard. The wooded backyard will never be developed, and is dedicated to the neighborhood association. Cambridge Gove is residential neighborhood located in Walker, just north of Standale. The location provides easy access to either lakeshore or downtown Grand Rapids.
ADDITIONAL INFORMATION
Very convenient location just 10 min to Downtown G.R. in Walker on theNW side. Close to stores, Restaurant's, and everything else you need. Nice Spacious Condo with 3+ bedrooms, and 3 FULL bathrooms, with extra potential for 4th bedroom or office in the lower daylight level. The Quiet and private Living room and large Primary bedroom areas are located at the back of the home, both rooms have sliders letting in lots of daylight which both overlook the peaceful back yard area. Walking/biking Trail system that leads to Millennium park and beyond right out your back door! One stall attached garage and Grandville schools complete the package.Just move in and enjoy all that this great area has to offer!!
- Type:
- Condo
- Sq.Ft.:
- 1,012
- Status:
- Active
- Beds:
- 3
- Year built:
- 1984
- Baths:
- 3.00
- MLS#:
- 65024050583
ADDITIONAL INFORMATION
Very convenient location just 10 min to Downtown G.R. in Walker on theNW side. Close to stores, Restaurant's, and everything else you need. Nice Spacious Condo with 3+ bedrooms, and 3 FULL bathrooms, with extra potential for 4th bedroom or office in the lower daylight level. The Quiet and private Living room and large Primary bedroom areas are located at the back of the home, both rooms have sliders letting in lots of daylight which both overlook the peaceful back yard area. Walking/biking Trail system that leads to Millennium park and beyond right out your back door! One stall attached garage and Grandville schools complete the package.Just move in and enjoy all that this great area has to offer!!

The accuracy of all information, regardless of source, is not guaranteed or warranted. All information should be independently verified. This IDX information is from the IDX program of RealComp II Ltd. and is provided exclusively for consumers' personal, non-commercial use and may not be used for any purpose other than to identify prospective properties consumers may be interested in purchasing. IDX provided courtesy of Realcomp II Ltd., via Xome Inc. and Realcomp II Ltd., copyright 2024 Realcomp II Ltd. Shareholders.

Provided through IDX via MiRealSource. Courtesy of MiRealSource Shareholder. Copyright MiRealSource. The information published and disseminated by MiRealSource is communicated verbatim, without change by MiRealSource, as filed with MiRealSource by its members. The accuracy of all information, regardless of source, is not guaranteed or warranted. All information should be independently verified. Copyright 2024 MiRealSource. All rights reserved. The information provided hereby constitutes proprietary information of MiRealSource, Inc. and its shareholders, affiliates and licensees and may not be reproduced or transmitted in any form or by any means, electronic or mechanical, including photocopy, recording, scanning or any information storage and retrieval system, without written permission from MiRealSource, Inc. Provided through IDX via MiRealSource, as the “Source MLS”, courtesy of the Originating MLS shown on the property listing, as the Originating MLS. The information published and disseminated by the Originating MLS is communicated verbatim, without change by the Originating MLS, as filed with it by its members. The accuracy of all information, regardless of source, is not guaranteed or warranted. All information should be independently verified. Copyright 2024 MiRealSource. All rights reserved. The information provided hereby constitutes proprietary information of MiRealSource, Inc. and its shareholders, affiliates and licensees and may not be reproduced or transmitted in any form or by any means, electronic or mechanical, including photocopy, recording, scanning or any information storage and retrieval system, without written permission from MiRealSource, Inc.

The properties on this web site come in part from the Broker Reciprocity Program of Member MLS's of the Michigan Regional Information Center LLC. The information provided by this website is for the personal, noncommercial use of consumers and may not be used for any purpose other than to identify prospective properties consumers may be interested in purchasing. Copyright 2024 Michigan Regional Information Center, LLC. All rights reserved.
Grand Rapids Real Estate
The median home value in Grand Rapids, MI is $291,900. This is higher than the county median home value of $281,000. The national median home value is $338,100. The average price of homes sold in Grand Rapids, MI is $291,900. Approximately 60.52% of Grand Rapids homes are owned, compared to 36.9% rented, while 2.59% are vacant. Grand Rapids real estate listings include condos, townhomes, and single family homes for sale. Commercial properties are also available. If you see a property you’re interested in, contact a Grand Rapids real estate agent to arrange a tour today!
Grand Rapids, Michigan 49534 has a population of 25,149. Grand Rapids 49534 is less family-centric than the surrounding county with 28.52% of the households containing married families with children. The county average for households married with children is 33.51%.
The median household income in Grand Rapids, Michigan 49534 is $65,916. The median household income for the surrounding county is $69,786 compared to the national median of $69,021. The median age of people living in Grand Rapids 49534 is 37.8 years.
Grand Rapids Weather
The average high temperature in July is 81.5 degrees, with an average low temperature in January of 18.8 degrees. The average rainfall is approximately 36.8 inches per year, with 62.7 inches of snow per year.






