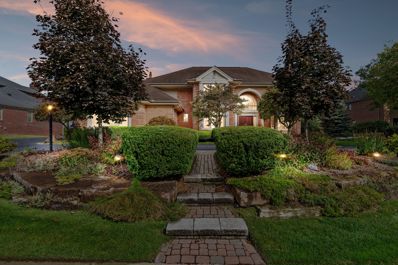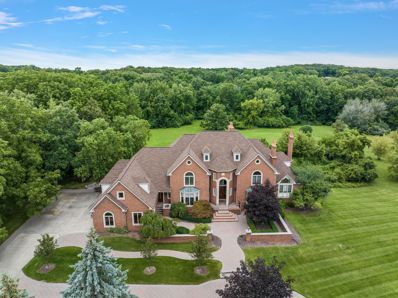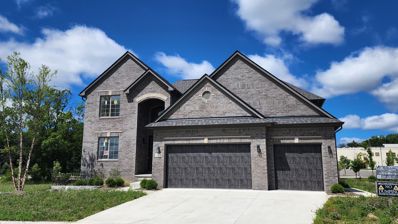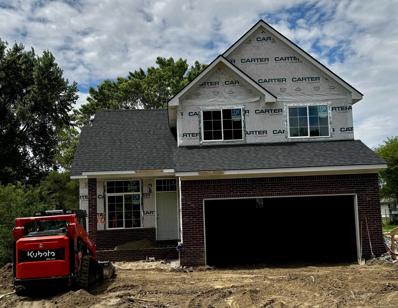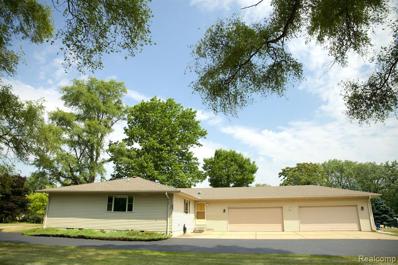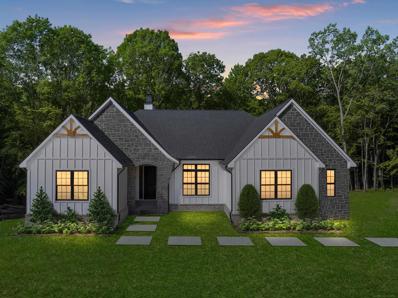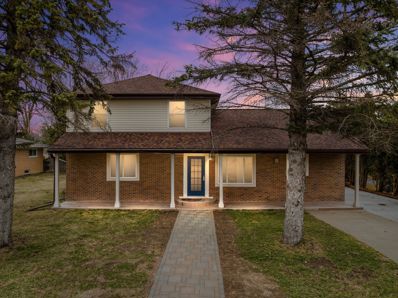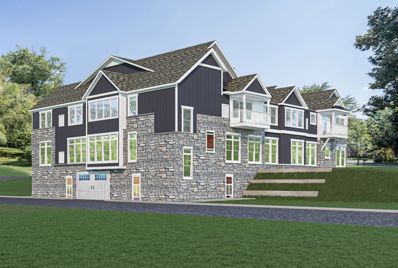Rochester Hills MI Homes for Sale
$1,099,000
2540 Golf Crest Rochester Hills, MI 48309
- Type:
- Single Family
- Sq.Ft.:
- 4,405
- Status:
- Active
- Beds:
- 4
- Lot size:
- 0.45 Acres
- Baths:
- 5.00
- MLS#:
- 60342629
ADDITIONAL INFORMATION
Welcome home to Walnut Brook Estates a one-of-a-kind gated community in Rochester Hills. This 4-bedroom colonial with a professionally designed and finished basement for entertaining, radiates comfortable elegance & offers a practical, flexible open floor plan w/multi-purpose rooms great for everyday living & gathering with friends and family. Central location, easy access to I-75, M-59, hospitals, shopping & restaurants. Unwind in your primary bedroom suite secluded behind double doors with a wonderful WIC and in suite bath with soaking tub. An additional 3 large bedrooms with WIC, one with an in-suite bath and the other 2 share a Jack and Jill bath. Perfect for your large family. Dual staircases offer easy access between floors. The spacious, gourmet kitchen with snack bar opens to your great room with a 22-foot ceiling and a wall of windows for an abundance of natural light. Off the breakfast nook is the door to your private backyard patio, perfect for parties, barbeques and relaxing evening fires. A home of this quality is not complete without a formal dining room and living room. A private paneled library for work at home days, round out the first floor The lower level is one of the highlights of this home. There is an oversized Rec Room, with a custom bar for family events, a workout room, full bath & loads of storage space. The 3.5-car finished garage has plenty of storage space too. The landscaping was professionally designed and maintained. Agent to provide proof of funds before showing can be confirmed. 24 notice to schedule showing
$2,900,000
1780 DUTTON Rochester Hills, MI 48306
- Type:
- Single Family
- Sq.Ft.:
- 7,948
- Status:
- Active
- Beds:
- 6
- Lot size:
- 16.73 Acres
- Baths:
- 9.00
- MLS#:
- 60341237
ADDITIONAL INFORMATION
Welcome to your private sanctuary nestled on a stunning 17-acre estate. As you enter through the long driveway, you'll be captivated by the serene surroundings and the sense of exclusivity that this property offers. This exceptional home boasts a 4-car garage, providing ample space for your vehicles and storage needs. With a total of 6 bedrooms, 7 full baths, and 2 powder rooms, there is plenty of room for a large family or accommodating guests. Step inside and be transported to a world of old-world craftsmanship and elegance. The interior features exquisite oversized oak baseboards, crown molding, and attention to detail that exudes sophistication. A beautiful library awaits, adorned with wainscoting and a coffered ceiling, providing the perfect setting for quiet contemplation or a cozy reading nook. The convenience of a primary suite on both the first and second floors offers flexibility and convenience for multigenerational living or personal preferences. Additionally, the fourth-floor bonus room presents the opportunity for a seventh bedroom or a versatile space that can adapt to your unique needs. No detail has been overlooked in this remarkable home. Enjoy the convenience of laundry facilities on both the first and second floors, ensuring effortless housekeeping. The finished walkout is an entertainer's dream. Relax and rejuvenate in the jacuzzi room, host gatherings in the full kitchen, or engage in friendly competition in the billiard room complete with a wet bar. Stay active and energized in the exercise room, which provides space for your fitness routine. Furthermore, there offers the potential for a wine cellar, adding an extra touch of sophistication to your collection. The brick and limestone exterior adds charm and durability to the home's architecture. The expansive 17-acre lot provides an abundance of space for outdoor activities, gardening, or simply embracing the tranquility of nature and offers a unique blend of privacy, luxury, and endless possibilities. LAND CONTRACT TERMS-CALL DEBY
- Type:
- Condo
- Sq.Ft.:
- 2,958
- Status:
- Active
- Beds:
- 3
- Baths:
- 3.00
- MLS#:
- 60333936
- Subdivision:
- THE SANCTUARY IN THE HILLS CONDO
ADDITIONAL INFORMATION
Immediate occupancy. Situated in the well-established community, of the Sanctuary in the Hills, this highly sought-after colonial-style home offers the perfect blend of classic charm and modern convenience. Minimal updating is needed with its recently freshly painted walls! As you enter you experience the expansive open floor plan enhanced by its 2-story foyer, high ceilings, and beautiful natural light throughout. The heart of the house is the expansive kitchen and attached great room, designed for both function and style. Enjoy hosting and entertaining with the extended granite countertops, SS appliances, a wine fridge, 42� white maple cabinetry, decorative travertine tile backsplash, a two-tone island with extra seating space, and a walk-in pantry that makes this kitchen a true showpiece. The adjacent great room features vaulted ceilings and a cozy fireplace, creating a warm and inviting relaxing space. The first floor also boasts a private living room or optional office space with French doors for privacy. A separate stylish dining room perfect for family gatherings and those special meals. Conveniently located adjacent to the kitchen, and garage, the first-floor laundry room offers upper cabinetry, a utility sink, and easy access for daily chores. A few steps upstairs, you'll find a spacious wraparound hallway leading to three generously sized bedrooms, each with oversized walk-in closets. The primary suite features his-and-her closets with custom built-ins and a beautifully updated en-suite bathroom. This luxurious space includes a walk-in shower, granite counter vanity, and tasteful finishes for a spa-like experience. Outside, enjoy your private oasis with a covered Trex deck porch and a brick paver patio, perfect for summer barbecues or quiet evenings under the stars. The two-car, side-entrance garage with epoxy flooring offers direct access to the main house and additional storage space. Minutes to I-75, M-59, dining, shopping, restaurants, and Downtown.
- Type:
- Condo
- Sq.Ft.:
- 2,958
- Status:
- Active
- Beds:
- 3
- Year built:
- 2002
- Baths:
- 2.10
- MLS#:
- 20240060315
- Subdivision:
- THE SANCTUARY IN THE HILLS CONDO
ADDITIONAL INFORMATION
Immediate occupancy. Situated in the well-established community, of the Sanctuary in the Hills, this highly sought-after colonial-style home offers the perfect blend of classic charm and modern convenience. Minimal updating is needed with its recently freshly painted walls! As you enter you experience the expansive open floor plan enhanced by its 2-story foyer, high ceilings, and beautiful natural light throughout. The heart of the house is the expansive kitchen and attached great room, designed for both function and style. Enjoy hosting and entertaining with the extended granite countertops, SS appliances, a wine fridge, 42â?? white maple cabinetry, decorative travertine tile backsplash, a two-tone island with extra seating space, and a walk-in pantry that makes this kitchen a true showpiece. The adjacent great room features vaulted ceilings and a cozy fireplace, creating a warm and inviting relaxing space. The first floor also boasts a private living room or optional office space with French doors for privacy. A separate stylish dining room perfect for family gatherings and those special meals. Conveniently located adjacent to the kitchen, and garage, the first-floor laundry room offers upper cabinetry, a utility sink, and easy access for daily chores. A few steps upstairs, you'll find a spacious wraparound hallway leading to three generously sized bedrooms, each with oversized walk-in closets. The primary suite features his-and-her closets with custom built-ins and a beautifully updated en-suite bathroom. This luxurious space includes a walk-in shower, granite counter vanity, and tasteful finishes for a spa-like experience. Outside, enjoy your private oasis with a covered Trex deck porch and a brick paver patio, perfect for summer barbecues or quiet evenings under the stars. The two-car, side-entrance garage with epoxy flooring offers direct access to the main house and additional storage space. Minutes to I-75, M-59, dining, shopping, restaurants, and Downtown.
- Type:
- Single Family
- Sq.Ft.:
- 3,086
- Status:
- Active
- Beds:
- 4
- Lot size:
- 0.22 Acres
- Baths:
- 3.00
- MLS#:
- 60333113
- Subdivision:
- OAKLAND COUNTY CONDO PLAN NO 2283 PINE WOODS
ADDITIONAL INFORMATION
Welcome to Rochester Hills newest development- Pine Woods Condominiums!!! If you are looking for a spacious and elegant colonial site-condo home, look no further than "The Heritage". This stunning property offers 3,068 sqft of living space, with four bedrooms and three full bathrooms. You will love the full kitchen with an adjoining command center/flex room, the laundry with a separate mud room, the two-story foyer, the large dining area and family room. You will also appreciate the first-floor study with an adjoining full bath that can be used as a fifth bedroom or in-law suite. "The Heritage" is located in a desirable neighborhood offering excellent amenities, close proximity to shopping, entertainment and major thoroughfares . The completion is expected within 30-45 days. Don't miss this opportunity to own your dream home. Contact us today to schedule a viewing. Agent is owner. Interior pictures from similar home.
- Type:
- Single Family
- Sq.Ft.:
- 2,861
- Status:
- Active
- Beds:
- 4
- Lot size:
- 0.45 Acres
- Baths:
- 4.00
- MLS#:
- 60331106
- Subdivision:
- AVON HOLLOW
ADDITIONAL INFORMATION
Welcome to this stunning contemporary 1.5-story home in Rochester Hills, nestled on a serene cul-de-sac just minutes from downtown Rochester & major freeways. Located in a highly acclaimed school district, this beautifully remodeled residence sits on over half an acre, featuring a landscaped oasis that is perfect for outdoor living.The spacious kitchen and dining area boast all-new cabinetry, a large island, granite countertops, & custom tile flooring, making it a dream for any home chef. The Great Room is highlighted by a cathedral ceiling with skylights (Skylights in the Great Room & two baths that open to the sky) providing abundant natural light, while the Primary Bedroom offers a vaulted ceiling. Convenience is key with a 1st-floor laundry room and a fully remodeled kitchen, master bath, & Great Room, plus a dedicated home office.The Primary Suite is a true retreat, complete with a large walk-in closet, a primary bath featuring euro glass enclosed shower, ceramic tile, & a luxurious Jacuzzi style heated tub. The huge finished basement is perfect for entertaining, with a wet bar, full bath, extra bedroom or workout room, and an egress window.Additional features include a 2.5-car attached garage, maintenance-free brick & vinyl siding, a new roof, continuous whole-home water heater, & LED air purifier. Step outside to the back brick-paver patio and enjoy the meticulously landscaped yard, complete with a pond, waterfall, lighthouse, & bridge. This is an exceptionally maintained property in the heart of Rochester Hills.
- Type:
- Single Family
- Sq.Ft.:
- 1,478
- Status:
- Active
- Beds:
- 3
- Lot size:
- 0.37 Acres
- Baths:
- 3.00
- MLS#:
- 50144868
- Subdivision:
- Suprvrs Of Brooklands Park 3
ADDITIONAL INFORMATION
Immediate Occupancy. 3 bedroom, 2.5 bath colonial in the charming city of Rochester Hills. Boasting a unique and thoughtfully designed layout, this home offers an unmatched level of functionality and style. The spacious and well-equipped kitchen features sleek granite countertops, stainless steel sink, and upgraded wood-look LVT flooring. The elegant crown molding adds a touch of sophistication to the upgraded raised panel cabinets, creating a truly stunning space. Enjoy the convenience of a first-floor laundry room, while the primary bedroom offers a private oasis with its own ensuite full bath and double sinks. All bathrooms feature luxurious granite countertops, tile floors, and under mount sinks. With an egress window in the basement, an energy-efficient 95% GFA furnace, A/C and high-efficiency gas hot water heater, this home is designed for maximum comfort and cost-saving. High R values in ceilings and walls, along with upgraded low E Silverline windows and door wall, make this home truly energy-efficient. The beautiful vinyl siding on the exterior and glass block basement windows add to the overall charm and durability of this stunning home. Step inside and be greeted by beautiful wood trim on the staircase and upgraded lighting fixtures throughout, showcasing the use of quality materials by our dedicated onsite builder. Prime location within walking distance to restaurants and shopping. Award-winning Rochester Schools.
- Type:
- Single Family
- Sq.Ft.:
- 2,066
- Status:
- Active
- Beds:
- 3
- Lot size:
- 0.43 Acres
- Baths:
- 3.00
- MLS#:
- 60311190
ADDITIONAL INFORMATION
Direct street access with over 100 feet of paved driveway to access this Ranch home with an attached 4 car garage. Great 3 bedroom 2 1/2 bath house in Rochester Hills with the potential to be perfect for you! The house already has over 2000 sqft of living space and an additional 1000 sqft in the finished garage. The living area has been modernly updated with hardwood floors and oversized tiles in the kitchen and dining area. Solar light tubes installed strategically throughout the house to bring natural light where it's needed, and energy efficient l.e.d. lights have been outfitted throughout most of the house to keep energy costs to a minimum. Rooms are carpeted but can be changed easily to suit, and the bathrooms have been modestly updated as well. The house also features a very large laundry room that is big enough to compete with luxury laundry rooms built today. The garage was remodeled/redesigned to be a extra 1000 sqft of "flex space". Outfitted with highly durable polyaspartic floor covering (stronger and longer lasting than epoxy), the dual garage doors have been upgraded with wi-fi enabled jack shaft operators with battery back ups for more smart capabilities, overhead clearance, and security. The 100 foot driveway ends with the large 4 car garage on the left side with an extra ~1000 sqft of concrete slab between for possible additions. The house is easy to maintain and upgrade with the crawl space and attic access in the central mechanical room with enough space there to upgrade as well. With no HOA to worry about, there are less restrictions and the very easy potential to make this house the envy of the town and even raise a family in!
- Type:
- Single Family
- Sq.Ft.:
- 2,681
- Status:
- Active
- Beds:
- 4
- Lot size:
- 0.46 Acres
- Baths:
- 4.00
- MLS#:
- 50142271
- Subdivision:
- Hitchmans Haven Estates 1
ADDITIONAL INFORMATION
To Be Built and/or Completed. Welcoming you with style and an expansive floorplan, this luxurious new construction colonial home effortlessly merges sophistication with comfort. Crafted with meticulous attention to detail, boasting high-end finishes and exceptional craftsmanship, every element radiates opulence. The master suite offers a tranquil retreat, comprising a generously sized bedroom, expansive walk-in closet, and a breathtaking full bath. The walkout basement invites you to unleash your creativity, offering the opportunity to tailor it to your desires, whether as a home theater or entertainment haven.
$1,499,000
611 Wellington Rochester Hills, MI 48309
- Type:
- Single Family
- Sq.Ft.:
- 4,880
- Status:
- Active
- Beds:
- 5
- Lot size:
- 0.65 Acres
- Baths:
- 5.00
- MLS#:
- 60306787
- Subdivision:
- MANCHESTER KNOLLS SUB NO 2
ADDITIONAL INFORMATION
Sunning stone accented, all brick residence with beautiful .65 acre private setting in enclave of luxury homes. Great location to premier schools, freeways, hospital, downtown Rochester restaurants and shopping. Custom wrought iron entry door welcomes you to an elegant and comfortable living experience. Wonderful expansive gathering area between the great room and kitchen with 12' ceilings and custom beams. Custom cook's kitchen features double oven, gas cooktop with high powered venting, microwave and refrigerator. Butler's pantry with temperature-controlled beverage refrigerator, 2 built in desks in mini office off kitchen, huge walk- in pantry. Kitchen eating area ample for a large table. Great room with limestone gas fireplace enjoyed throughout the space. Rear foyer offers a second powder room, large walk- in-closet with shelving, cabinet with sink and side door entry to side porch. Oversized formal dining and library with French doors off the front foyer. Upper level living offers flexible floor plan, hardwood floor hallway, 5th bedroom or upstairs loft with picture window overlooking the private yard. Deluxe master suite offers a step up master with double door entry, volume ceiling, dream bath with heated floor, 2 sinks with large counter space, soaking tub, shower with marble floor, 2 walk-in closets. Ensuite in 1 bedroom, Jack and Jill bedrooms; all bedrooms have a walk- in closet. Upper floor laundry with lots of cabinetry, washer and dryer. Lower level offers a 10 ft. ceiling, egress window, prep for full bath and a single prep for a kitchen. Great space for finishing!!! 3 car garage with insulated doors, epoxy floor, security system hard wired with cameras, TV's can stay, custom millwork throughout, hardwood throughout first floor except library. Professional landscaping, dynamite rear patio with pergola and woodburning fireplace; great backyard space for fun and entertaining! Rear of house south facing for great sun exposure. Cabinets in great room and other items in house available for sale.
- Type:
- Single Family
- Sq.Ft.:
- 2,250
- Status:
- Active
- Beds:
- 4
- Lot size:
- 1.15 Acres
- Year built:
- 1950
- Baths:
- 2.10
- MLS#:
- 20240029378
- Subdivision:
- BASSETT & SMITH FLOWING SPRING ACRES NO 1
ADDITIONAL INFORMATION
This stunning split-level home in Rochester Hills offers an abundance of luxurious features and ample space for comfortable living. Situated on a spacious 1.15-acre lot, it provides both privacy and room to enjoy outdoor activities. The first floor boasts an exceptional primary suite complete with a cozy fireplace, double closets, and a spa-like en suite featuring a soaking jet-tub and a walk-in showerâ??a perfect retreat for relaxation. Additionally, there are three more generously sized bedrooms, a powder room, a full bath, and not one but two living rooms, ensuring plenty of space for both entertaining and everyday living. The highlight of the home is undoubtedly the completely custom kitchen, outfitted with new cabinets and granite countertops. The laundry room, equipped with a butler's pantry for extra storage, adds convenience and functionality to the home. With an attached 2-car garage, parking is convenient and easily accessible. The backyard is described as a dream, offering a serene outdoor for relaxation and recreation. An added 350-square-foot stand-alone bonus room, providing endless possibilities for use as an at-home gym, a home office, or any other creative space to suit your needs. Furthermore, the potential to split the lot adds flexibility and value to the property. With no association fees and the allowance for a fence. BBATVAI
$499,900
498 SOUTH Rochester Hills, MI 48307
- Type:
- Single Family
- Sq.Ft.:
- 2,250
- Status:
- Active
- Beds:
- 4
- Lot size:
- 1.15 Acres
- Baths:
- 3.00
- MLS#:
- 60305894
- Subdivision:
- BASSETT & SMITH FLOWING SPRING ACRES NO 1
ADDITIONAL INFORMATION
This stunning split-level home in Rochester Hills offers an abundance of luxurious features and ample space for comfortable living. Situated on a spacious 1.15-acre lot, it provides both privacy and room to enjoy outdoor activities. The first floor boasts an exceptional primary suite complete with a cozy fireplace, double closets, and a spa-like en suite featuring a soaking jet-tub and a walk-in showerââ?¬â??a perfect retreat for relaxation. Additionally, there are three more generously sized bedrooms, a powder room, a full bath, and not one but two living rooms, ensuring plenty of space for both entertaining and everyday living. The highlight of the home is undoubtedly the completely custom kitchen, outfitted with new cabinets and granite countertops. The laundry room, equipped with a butler's pantry for extra storage, adds convenience and functionality to the home. With an attached 2-car garage, parking is convenient and easily accessible. The backyard is described as a dream, offering a serene outdoor for relaxation and recreation. An added 350-square-foot stand-alone bonus room, providing endless possibilities for use as an at-home gym, a home office, or any other creative space to suit your needs. Furthermore, the potential to split the lot adds flexibility and value to the property. With no association fees and the allowance for a fence. BBATVAI
$599,900
5 Angara Rochester Hills, MI 48309
ADDITIONAL INFORMATION
**TO-BE-BUILT** Welcome to Auburn Oaks! Three Oaks Communities is now proudly offering pre-construction luxury townhouses in Rochester Hills. 3 bedroom units available from $599,900. These incredible units come with rare, nearly limitless upgrade options. No details have been overlooked. $50,000 premium for units 1 and 5. Additional features include private underground parking. Realtors see agent remarks. Video tour links included on MLS listing.
$599,900
4 Angara Rochester Hills, MI 48309
ADDITIONAL INFORMATION
**TO-BE-BUILT** Welcome to Auburn Oaks! Three Oaks Communities is now proudly offering pre-construction luxury townhouses in Rochester Hills. 3 bedroom units available from $599,900. These incredible units come with rare, nearly limitless upgrade options. No details have been overlooked. $50,000 premium for units 1 and 5. Additional features include private underground parking. Realtors see agent remarks.
$599,900
3 Angara Rochester Hills, MI 48309
ADDITIONAL INFORMATION
**TO-BE-BUILT** Welcome to Auburn Oaks! Three Oaks Communities is now proudly offering pre-construction luxury townhouses in Rochester Hills. 3 bedroom units available from $599,900. These incredible units come with rare, nearly limitless upgrade options. No details have been overlooked. $50,000 premium for units 1 and 5. Additional features include private underground parking. Realtors see agent remarks.
$599,900
2 Angara Rochester Hills, MI 48309
ADDITIONAL INFORMATION
**TO-BE-BUILT** Welcome to Auburn Oaks! Three Oaks Communities is now proudly offering pre-construction luxury townhouses in Rochester Hills. 3 bedroom units available from $599,900. These incredible units come with rare, nearly limitless upgrade options. No details have been overlooked. $50,000 premium for units 1 and 5. Additional features include private underground parking. Realtors see agent remarks. Video tour links included on MLS listing.
$599,900
1 Angara Rochester Hills, MI 48309
ADDITIONAL INFORMATION
**TO-BE-BUILT** Welcome to Auburn Oaks! Three Oaks Communities is now proudly offering pre-construction luxury townhouses in Rochester Hills. 3 bedroom units available from $599,900. These incredible units come with rare, nearly limitless upgrade options. No details have been overlooked. $50,000 premium for units 1 and 5. Additional features include private underground parking. Realtors see agent remarks. Video tour links included on MLS listing.
- Type:
- Condo
- Sq.Ft.:
- 2,028
- Status:
- Active
- Beds:
- 3
- Year built:
- 2025
- Baths:
- 2.10
- MLS#:
- 20240025487
ADDITIONAL INFORMATION
**TO-BE-BUILT** Welcome to Auburn Oaks! Three Oaks Communities is now proudly offering pre-construction luxury townhouses in Rochester Hills. 3 bedroom units available from $599,900. These incredible units come with rare, nearly limitless upgrade options. No details have been overlooked. $50,000 premium for units 1 and 5. Additional features include private underground parking. Realtors see agent remarks. Video tour links included on MLS listing.
- Type:
- Condo
- Sq.Ft.:
- 2,028
- Status:
- Active
- Beds:
- 3
- Year built:
- 2025
- Baths:
- 2.10
- MLS#:
- 20240025472
ADDITIONAL INFORMATION
**TO-BE-BUILT** Welcome to Auburn Oaks! Three Oaks Communities is now proudly offering pre-construction luxury townhouses in Rochester Hills. 3 bedroom units available from $599,900. These incredible units come with rare, nearly limitless upgrade options. No details have been overlooked. $50,000 premium for units 1 and 5. Additional features include private underground parking. Realtors see agent remarks.
- Type:
- Condo
- Sq.Ft.:
- 2,028
- Status:
- Active
- Beds:
- 3
- Year built:
- 2025
- Baths:
- 2.10
- MLS#:
- 20240025467
ADDITIONAL INFORMATION
**TO-BE-BUILT** Welcome to Auburn Oaks! Three Oaks Communities is now proudly offering pre-construction luxury townhouses in Rochester Hills. 3 bedroom units available from $599,900. These incredible units come with rare, nearly limitless upgrade options. No details have been overlooked. $50,000 premium for units 1 and 5. Additional features include private underground parking. Realtors see agent remarks.
- Type:
- Condo
- Sq.Ft.:
- 2,028
- Status:
- Active
- Beds:
- 3
- Year built:
- 2025
- Baths:
- 2.10
- MLS#:
- 20240025457
ADDITIONAL INFORMATION
**TO-BE-BUILT** Welcome to Auburn Oaks! Three Oaks Communities is now proudly offering pre-construction luxury townhouses in Rochester Hills. 3 bedroom units available from $599,900. These incredible units come with rare, nearly limitless upgrade options. No details have been overlooked. $50,000 premium for units 1 and 5. Additional features include private underground parking. Realtors see agent remarks. Video tour links included on MLS listing.
- Type:
- Condo
- Sq.Ft.:
- 2,028
- Status:
- Active
- Beds:
- 3
- Year built:
- 2025
- Baths:
- 2.10
- MLS#:
- 20240025419
ADDITIONAL INFORMATION
**TO-BE-BUILT** Welcome to Auburn Oaks! Three Oaks Communities is now proudly offering pre-construction luxury townhouses in Rochester Hills. 3 bedroom units available from $599,900. These incredible units come with rare, nearly limitless upgrade options. No details have been overlooked. $50,000 premium for units 1 and 5. Additional features include private underground parking. Realtors see agent remarks. Video tour links included on MLS listing.
ADDITIONAL INFORMATION
**TO-BE-BUILT** Welcome to Auburn Flats! Three Oaks Communities is now proudly offering pre-construction luxury ranch style condos in Rochester Hills. 1 and 2 bedroom units available from $299,900-$374,900. These incredible units come with rare, nearly limitless upgrade options. Additional features include cathedral ceilings, open layouts, accessibility features, balcony, den and underground parking with elevator. No details have been overlooked. All units in buildings B, C, D and E are on the second floor with elevator access. Building A has 4 entry level units available. Digital video walk-through is available for additional information.
- Type:
- Condo
- Sq.Ft.:
- 1,363
- Status:
- Active
- Beds:
- 2
- Year built:
- 2025
- Baths:
- 2.00
- MLS#:
- 20240023928
ADDITIONAL INFORMATION
**TO-BE-BUILT** Welcome to Auburn Flats! Three Oaks Communities is now proudly offering pre-construction luxury ranch style condos in Rochester Hills. 1 and 2 bedroom units available from $299,900-$374,900. These incredible units come with rare, nearly limitless upgrade options. Additional features include cathedral ceilings, open layouts, accessibility features, balcony, den and underground parking with elevator. No details have been overlooked. All units in buildings B, C, D and E are on the second floor with elevator access. Building A has 4 entry level units available. Digital video walk-through is available for additional information.
- Type:
- Condo
- Sq.Ft.:
- 862
- Status:
- Active
- Beds:
- 1
- Year built:
- 2025
- Baths:
- 1.10
- MLS#:
- 20240023921
ADDITIONAL INFORMATION
**TO-BE-BUILT** Welcome to Auburn Flats! Three Oaks Communities is now proudly offering pre-construction luxury ranch style condos in Rochester Hills. 1 and 2 bedroom units available from $299,900-$374,900. These incredible units come with rare, nearly limitless upgrade options. Additional features include cathedral ceilings, open layouts, accessibility features, balcony, den and underground parking with elevator. No details have been overlooked. All units in buildings B, C, D and E are on the second floor with elevator access. Building A has 4 entry level units available. Digital video walk-through is available for additional information.

Provided through IDX via MiRealSource. Courtesy of MiRealSource Shareholder. Copyright MiRealSource. The information published and disseminated by MiRealSource is communicated verbatim, without change by MiRealSource, as filed with MiRealSource by its members. The accuracy of all information, regardless of source, is not guaranteed or warranted. All information should be independently verified. Copyright 2025 MiRealSource. All rights reserved. The information provided hereby constitutes proprietary information of MiRealSource, Inc. and its shareholders, affiliates and licensees and may not be reproduced or transmitted in any form or by any means, electronic or mechanical, including photocopy, recording, scanning or any information storage and retrieval system, without written permission from MiRealSource, Inc. Provided through IDX via MiRealSource, as the “Source MLS”, courtesy of the Originating MLS shown on the property listing, as the Originating MLS. The information published and disseminated by the Originating MLS is communicated verbatim, without change by the Originating MLS, as filed with it by its members. The accuracy of all information, regardless of source, is not guaranteed or warranted. All information should be independently verified. Copyright 2025 MiRealSource. All rights reserved. The information provided hereby constitutes proprietary information of MiRealSource, Inc. and its shareholders, affiliates and licensees and may not be reproduced or transmitted in any form or by any means, electronic or mechanical, including photocopy, recording, scanning or any information storage and retrieval system, without written permission from MiRealSource, Inc.

The accuracy of all information, regardless of source, is not guaranteed or warranted. All information should be independently verified. This IDX information is from the IDX program of RealComp II Ltd. and is provided exclusively for consumers' personal, non-commercial use and may not be used for any purpose other than to identify prospective properties consumers may be interested in purchasing. IDX provided courtesy of Realcomp II Ltd., via Xome Inc. and Realcomp II Ltd., copyright 2025 Realcomp II Ltd. Shareholders.
Rochester Hills Real Estate
The median home value in Rochester Hills, MI is $405,000. This is higher than the county median home value of $304,600. The national median home value is $338,100. The average price of homes sold in Rochester Hills, MI is $405,000. Approximately 73.25% of Rochester Hills homes are owned, compared to 20.89% rented, while 5.86% are vacant. Rochester Hills real estate listings include condos, townhomes, and single family homes for sale. Commercial properties are also available. If you see a property you’re interested in, contact a Rochester Hills real estate agent to arrange a tour today!
Rochester Hills, Michigan has a population of 75,990. Rochester Hills is more family-centric than the surrounding county with 37.99% of the households containing married families with children. The county average for households married with children is 32.55%.
The median household income in Rochester Hills, Michigan is $106,398. The median household income for the surrounding county is $86,275 compared to the national median of $69,021. The median age of people living in Rochester Hills is 40.8 years.
Rochester Hills Weather
The average high temperature in July is 82.3 degrees, with an average low temperature in January of 15.7 degrees. The average rainfall is approximately 32 inches per year, with 33.1 inches of snow per year.
