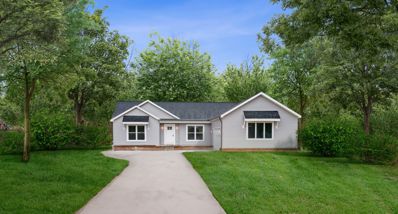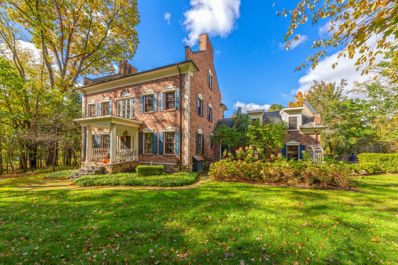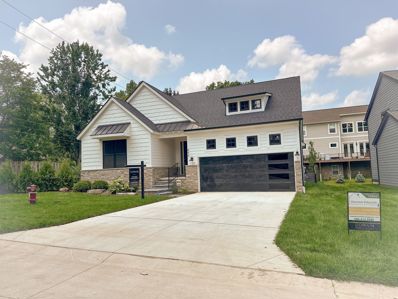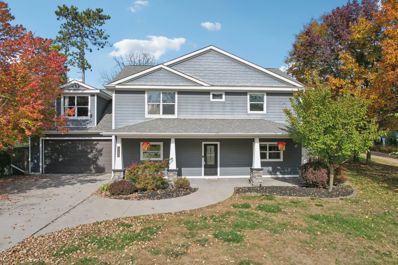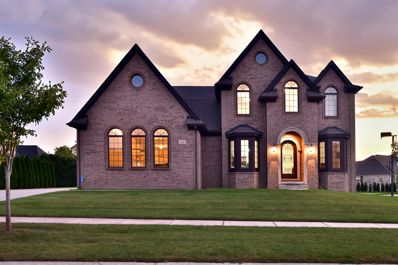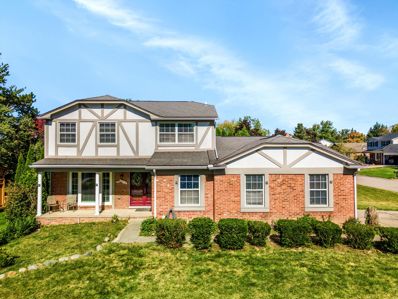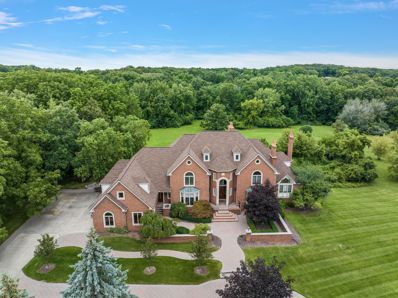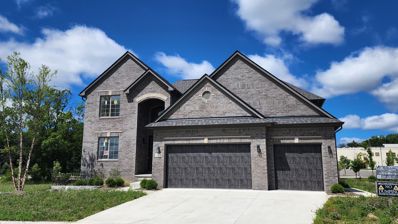Rochester Hills MI Homes for Sale
- Type:
- Single Family
- Sq.Ft.:
- 4,317
- Status:
- Active
- Beds:
- 4
- Lot size:
- 0.27 Acres
- Baths:
- 5.00
- MLS#:
- 60358071
- Subdivision:
- GREAT OAKS WEST SUB NO 2
ADDITIONAL INFORMATION
This beautiful brick home in Rochester Hills boasts 5,892 finished square feet and backs up to Great Oaks golf course. The main level features Hickory Hardwood flooring, updated kitchen with granite countertops & newer appliances (less than 4 years old), beautiful dining room, and living room with electric fireplace. The upper level features 4 bedrooms and 3 full baths. The spacious primary suite includes a large sitting room, huge walk-in closet with closet system, en suite with enormous jetted tub, shower, and private Trex walk-out balcony (installed in 2022) with views of the golf course. The remaining upper level features an additional 3 bedrooms including a large en-suite, bedroom with rock climbing wall and upper level laundry with new washer & dryer. The lower level features a spacious family room with wooding burning fireplace, wet bar, half bath and walk-out access to the pool and backyard. The dreamy entertainer's backyard (updated in 2022) features an in-ground pool with slide, new pool heater in Summer 2024, new pool filter in 2022, French Drain installed in 2022, relaxing fire pit and gravel area, wrought iron fully fenced backyard, and stunning golf course view. The basement features a spacious entertainment area, extra room, full bath, large storage area, wine storage room and second washer & dryer. A few additional exterior features include a spacious 2 car garage with direct access to the lower level, circle driveway, outdoor solar lights, 2 crabapple trees, magnolia tree, multiple gardens with trellises and climbing vines. Potential for additional square footage with large unfinished attic space. BATVAI
- Type:
- Condo
- Sq.Ft.:
- 1,344
- Status:
- Active
- Beds:
- 2
- Baths:
- 2.00
- MLS#:
- 60357794
- Subdivision:
- OAKBROOK OCCPN 206
ADDITIONAL INFORMATION
Welcome to your dream condo in Rochester Hills, MI! You couldnââ?¬â?¢t ask for a better location! This beautiful condo backs up to the serene Great Oak Golf Course and is just a stone's throw away from the scenic Paint Creek Trail. Enjoy the convenience of being close to Downtown Rochester, with its charming shopping and delightful restaurants. Step inside to find hardwood floors, new moulding, all new appliances. The primary suite boasts new carpet, creating a cozy and inviting retreat. The updated half bath on the first floor is a great convenience and a full bathroom featuring a luxurious soaking tub and shower add modern comfort upstairs. The exterior of the building is undergoing a remodel and the only thing left for the HOA to finish is the Juliet balconies.The partially finished basement offers additional living space, perfect for a home office, gym, or entertainment area. A detached garage provides secure parking and storage. As part of this wonderful community, you'll have access to two pools and a variety of social activities, making it easy to meet your neighbors and enjoy an active lifestyle. Don't miss out on this exceptional condo ââ?¬â?? itââ?¬â?¢s the perfect place to call home! Everything included in HOA dues except electric and internet.
- Type:
- Condo
- Sq.Ft.:
- 2,196
- Status:
- Active
- Beds:
- 3
- Year built:
- 2021
- Baths:
- 2.10
- MLS#:
- 20240088305
- Subdivision:
- OAKLAND COUNTY CONDO PLAN NO 2323 THE GROVES
ADDITIONAL INFORMATION
Don't wait to buildâ??this move-in ready townhouse-style condo in The Groves at Rochester Hills is a must-see! The corner-unit Ashton floorplan features a chef's kitchen with a large island, built-in stainless steel appliances, beautiful cabinetry, and Quartz countertops. The spacious living room is enhanced by an upgraded extended sunroom that lets in plenty of natural light. The huge owner's suite includes a walk-in closet and a large master bath, while two additional bedrooms share a guest bath. A second-floor laundry adds convenience. The Groves community offers maintenance-free living, and with no 12+ month wait for new construction, this home is ready for you today! Schedule your showing now! Buyers will take possession after January 1st.
- Type:
- Condo
- Sq.Ft.:
- 1,647
- Status:
- Active
- Beds:
- 3
- Baths:
- 3.00
- MLS#:
- 50161610
- Subdivision:
- Kings Cove Condo
ADDITIONAL INFORMATION
This charming 3-bedroom, 2 full bath, and 1 half bath condo offers a fresh, modern feel with newly painted interiors and brand-new carpeting throughout. The spacious layout includes a finished basement, providing an additional 4th bedroom, perfect for guests or a home office. The condo is part of a vibrant community that offers access to a refreshing pool and tennis courts, ideal for outdoor recreation. Located just steps from the scenic Paint Creek Trail, you can enjoy biking or walking right in your backyard. Conveniently situated near downtown Rochester, this home offers easy access to shopping, dining, and entertainmentâ??just a short ride or bike trip away. Welcome home!
- Type:
- Single Family
- Sq.Ft.:
- 2,212
- Status:
- Active
- Beds:
- 3
- Lot size:
- 0.46 Acres
- Baths:
- 3.00
- MLS#:
- 60354852
- Subdivision:
- ROCHDALE
ADDITIONAL INFORMATION
Welcome to this stunning custom-built Raised Ranch, offering luxurious living and exceptional design on nearly half an acre with an oversized three-car garage featuring 14-foot ceilings. This exquisite home boasts a contemporary layout with a large great room highlighted by architectural stepped ceilings, a custom gourmet kitchen with stainless steel appliances, a spacious island, and coffered ceilings, covered patio and a partially finished basement with 9.5-foot ceilings. The owner spared no expense in crafting this remarkable home (2x6 framing, soundproof insulation,10-foot ceilings in every bedroom and the kitchen ). Camera system included. All measurements are approximate and not guaranteed. . BBATVAI. Walking distance to downtown Rochester, Rochester High School, Ascension Providence Hospital and shopping centers.
ADDITIONAL INFORMATION
Well maintained, clean, spacious, 2 bedroom, 2 1/2 bath condo with full unfinished basement. Recent updates include HVAC and HW Heater 2016, glass block windows, maintenance free deck, and plantations shutters. The back yard is fenced providing saftey and privacy. All appliances are included as well as the Murphy Bed in the second bedroom. HOA fee includes grounds maintenance, snow removal, trash, and use of the indoor/outdoor pool. exercise room, sauna and for an additional fee you can rent the clubhouse for parties.
- Type:
- Single Family
- Sq.Ft.:
- 1,680
- Status:
- Active
- Beds:
- 3
- Lot size:
- 0.75 Acres
- Baths:
- 2.00
- MLS#:
- 60354021
- Subdivision:
- SUNNYDALE GARDENS NO 2
ADDITIONAL INFORMATION
Are you looking for a new ranch in Rochester Hills, Michigan, and prefer some privacy? This beautiful new construction 1680 SF ranch sits on 0.75 acres of partially wooded property, positioned 250 feet from the road. Including a 2.5-car attached garage, a full basement with an egress window, a front covered porch, and a rear deck. The custom kitchen has white shaker dovetail soft close cabinets with custom Quartz Tops, a pantry, a metal hood, and a large custom island. The home includes a full set of appliances. High-quality lvp floors are installed throughout the house. The master bathroom has a large walk-in shower, dual sink, and a free-standing tub. The master bedroom has a large walk-in closet. The exterior is brick, vinyl, and metal and is maintenance-free. Contact our team today to take advantage of this unique opportunity to buy a new ranch in Rochester Hills.
$2,500,000
6230 WINKLER MILL Rochester Hills, MI 48306
- Type:
- Single Family
- Sq.Ft.:
- 4,422
- Status:
- Active
- Beds:
- 4
- Lot size:
- 2 Acres
- Baths:
- 6.00
- MLS#:
- 60353653
ADDITIONAL INFORMATION
Country in the City!. This replica of one of the oldest Houses in Savannah Georgia, The famous "The Old Pink House" is located in one of North Oakland Counties highest sought after locations. The historical Winkler Mill District. Winding tree covered roads adjacent to Paint Creek, lead to this 4 bedroom, 4.2 bath home on approximately 2 acres. Impeccable detail went into the planning of this home to make it feel like a true 1770's home. This home was recreated with naturally sourced materials including recycled tumbled brick, 9-12 inch recycled pine flooring throughout, and hand crafted wainscoting and trim in every room. The graciously appointed primary bedroom has a full bathroom, walk in closet and a fireplace. Flex space off of the Primary can be used as additional closet space or currently an office. Pocket doors and period replica artwork adorn the walls and flooring throughout. You will find a treat for the eye at every turn. The entry level has 2 living room spaces each with fireplace. A formal Dining room is located off the kitchen. The chef's kitchen leads to a 4 season sun room with panoramic views of the English gardens complete with winding brick paver paths and an inground pool. The lower level finished space has something for everyone. The warmth of the cedar walls paired with the ledgestone wood burning fireplace make this a welcome retreat. The bar area has a wine cooler, sink, refrigerator and entertainment center. The home theater tops off this inviting space. Plenty of storage in the 3rd story climate controlled attic space and the detached, wood stove heated barn. Make your way up the stone and tree lined driveway to this impressive, custom home. You will revel in the beauty of this location and the impressive painstaking details thought this property. A true nature overs paradise! Minutes to downtown Rochester, schools, shopping and restaurants.
$1,199,000
755 MAJESTIC Rochester Hills, MI 48306
- Type:
- Single Family
- Sq.Ft.:
- 4,223
- Status:
- Active
- Beds:
- 6
- Lot size:
- 0.41 Acres
- Baths:
- 6.00
- MLS#:
- 60352348
- Subdivision:
- CLEAR CREEK SUB NO 1
ADDITIONAL INFORMATION
Stunning Custom Home on a Spacious, Private Wooded Lot in the Clear Creek Community which provides that rare "Country Feeling". Nestled in the highly sought-after Clear Creek subdivision, this beautiful custom home offers over 6,000 s.f. of luxurious living space. With 5 or 6 b.r.'s including the additional room in the finished lower level & 5.5 bathrooms, this home combines elegance with functionality, making it ideal for both everyday living & entertaining and offers a 3 car garage w/ newer doors. Located on a premium, wooded lot, this home is one of the rare properties in the subdivision that backs to protected woodlands, a serene creek, & a pond. The expansive lot also features a large common area maintained by the HOA, creating an additional sense of privacy & space. The meticulously landscaped backyard includes a custom elevated masonry cement patio, a 2nd patio, a fire pit, & professional landscapingââ?¬â??an ideal setting for outdoor relaxation & entertaining & newer shingles. The home features high-end finishes & thoughtful design elements throughout. Upon entering through the custom front leaded-glass door, you're greeted by a grand 2-story foyer w/ a stunning curved staircase and soaring ceilings. The open layout flows seamlessly into the 2-story great room, which boasts a striking stone fireplace and floor-to-ceiling windows that frame the picturesque surroundings. The 1st-floor Primary suite offers a private retreat w/ a sitting area, luxurious finishes, & a newly remodeled Primary En-suite featuring double vanity w/ quartz countertops, a walk-in shower, an elegant soaking tub, & custom cabinetry that leads to a spacious walk-in closet. Additionally, the Amazing finished lower level features a 2nd kitchen, a 3rd fireplace & a large recreation area great for pool & ping pong! The gourmet chef's kitchen is a highlight of the home, featuring cherry cabinetry, a large central island, granite countertops, a built-in gas cooktop, stainless steel appliances, a pantry & a butler's pantry for extra storage.
- Type:
- Single Family
- Sq.Ft.:
- 3,100
- Status:
- Active
- Beds:
- 4
- Lot size:
- 0.33 Acres
- Baths:
- 3.00
- MLS#:
- 50160074
- Subdivision:
- Whispering Willows
ADDITIONAL INFORMATION
BUILD YOUR CUSTOM DREAM HOME WITH CALIBER HOMES ON THE LAST AVAILABLE HOMESITE IN WHISPERING WILLOW COMMUNITY! Build your custom dream home on the final estate-sized lot in the highly coveted Whispering Willow in Rochester Hills! This expansive 132â?? ft x 148 ft homesite backing to wooded common area, providing the perfect setting for the Kirkway I Colonial by Caliber Custom Homes. The homeâ??s open layout is flooded with natural light, emphasizing its spacious design and inviting atmosphere. Featuring a stunning brick and natural stone elevation with a front-entry 3-car garage, this custom colonial showcases 9' ceilings and an airy floor plan.The gourmet kitchen includes Lafata shaker cabinets, a large island, granite countertops, a walk-in pantry, and a decorative backsplash. The bright great room offers a cozy fireplace with a ceramic surround, perfect for relaxing or entertaining. The home boasts a luxurious primary suite with a step-up ceiling, spa-like bath with a large shower, dual sinks, a private water closet, and a grand walk-in closet, plus three additional large bedrooms.
- Type:
- Single Family
- Sq.Ft.:
- 2,300
- Status:
- Active
- Beds:
- 4
- Lot size:
- 0.25 Acres
- Baths:
- 4.00
- MLS#:
- 60350162
ADDITIONAL INFORMATION
Welcome to a Move-in Ready New Construction RANCH on a quiet private road with a short walk to Pine and Downtown Rochester. This impossible to find a massive lot (167 x 65 foot lot) with full size spruce trees, pine trees, and fully upgraded landscaping provides the unique opportunity to build a timeless, open-concept floorplan that fits your specific needs. The Wow Factor begins as soon as you pull into the quiet road. Then walking toward the entry door as the the cedar ceiling seemlesssly flows into the foyer opening up to the living room's sleek stone gas fireplace on an accent wall and the stunning Waterfall countertop in the Kitchen filled with luxury Cafe Appliances. Entry floor also includes two bedrooms and flex room. The First Floor Primary Suite that has it all - natural light, impressive light-fixture hanging from a sharp step-down shiplap ceiling, two large custom closets; double shower heads, and quartz countertops vanity in the bathroom suite. Built to suite your needs, the many extra FUNCTIONAL AND STYLISH spaces starts with the 1st floor's french doors opening to a den that can be used as your office, play room, flex room, ect. Walk up Or down the stylish staircase with metal shingles to the upper Loft or down to the finished basement both including both bedroom and bathroom. The basement has tall 10 ft ceilings, built in cabinetry for a coffee bar, desk, fitness studio, bar or dog/children's toy collection. Schedule showing today to be IMPRESSED by a New Construction Contemporary Farmhouse filled with so many upgrades- cedar ceiling loggia, natural light, tall ceilings, quartz countertops, solid doors, Walk-in custom closets in every bedroom, tons of extra closets for storage, functional style and flexible floorplan.
- Type:
- Single Family
- Sq.Ft.:
- 2,644
- Status:
- Active
- Beds:
- 4
- Lot size:
- 0.28 Acres
- Baths:
- 3.00
- MLS#:
- 60349433
- Subdivision:
- GOLDEN HILLS SUB
ADDITIONAL INFORMATION
Beautiful Rochester Hills in excellent location minutes from all that downtown Rochester has to offer & quick access to major highways and popular shopping areas. This home is situated on a corner lot with excellent curb appeal & clean, mature landscaping in the front & a fully fenced in backyard with covered patio. Inside the home, the first floor has a spacious open concept living area with wood floors throughout that lead to the great room with stacked stone floor to ceiling fireplace, dining area and beautiful kitchen featuring dark cabinets, granite counters, oversized island with bar seating & stainless appliances. The first of two laundry rooms & the powder room complete the entry level of the home. Upstairs, the primary suite boasts vaulted ceilings, dual walk in closets and ensuite featuring two sinks, custom tiled walk in shower & large soaker tub. Three additional bedrooms finish off the upper level: two sharing a Jack & Jill bath and one oversized bedroom with the second story laundry room. Do not miss out on this move in ready home in a highly sought-after community!
- Type:
- Condo
- Sq.Ft.:
- 1,200
- Status:
- Active
- Beds:
- 2
- Year built:
- 1986
- Baths:
- 1.10
- MLS#:
- 20240080146
- Subdivision:
- CRESTWOOD VILLAGE OF ROCHESTER HILLS OCCPN 1237
ADDITIONAL INFORMATION
Beautiful end unit condo in Rochester Hills with the exceptional living of natural beauty in the popular condo community surrounded by a serene wooded lot, pond and river just a few steps in the wooded backyard. Enjoy the convenience of a miles-long bike & walking trail for outdoor adventures in Clinton River. Nice & clean 2 bedrooms, 1.5 baths, large living room & dining room with lots of sunlight through large door-wall. Condo is freshly painted with new flooring upper level. Balcony off the upstairs master bedroom and a deck off the dining area overlooking the river. Your new home in Rochester Hills is ready and waiting. Don't miss the chance to experience the very best of suburban living with Award wining Rochester Schools.
- Type:
- Condo
- Sq.Ft.:
- 1,960
- Status:
- Active
- Beds:
- 3
- Year built:
- 2016
- Baths:
- 3.10
- MLS#:
- 20240080197
- Subdivision:
- BARRINGTON PARK OCCPN 2135
ADDITIONAL INFORMATION
This stunning end-unit condo offers privacy with no neighbors on one side and has been meticulously maintained by the seller, who has lived here only part-time each year. Featuring a full brick facade and top-of-the-line kitchen appliances, including granite countertops, this home is in excellent condition. The location is unbeatable, with easy access to shopping, dining, and major routes like M-59, making your commute a breeze. Each spacious bedroom comes with its own private bathroom, perfect for roommates or guests. The end-unit design allows for abundant natural light to fill the home, while the two-car garage provides plenty of space for vehicles or storage. Step outside onto your full-sized balcony for outdoor relaxation and entertainment. Enjoy the perks of community living with access to a pool, tennis courts, and golf facilities. If you work from home, you'll love the private office nook just off the kitchen. The master suite boasts two walk-in closets, while the other bedrooms each have their own walk-in closet. There's even additional seasonal storage available under the stairs. Hardwood flooring runs throughout the first floor, and the entire home has been freshly repainted in a neutral color palette. Convenience is key with guest parking right at your front door and an upstairs laundry room complete with a washer and dryer. This home has everything you need for comfortable and stylish living.
$875,000
599 Curzon Rochester Hills, MI 48307
- Type:
- Single Family
- Sq.Ft.:
- 3,028
- Status:
- Active
- Beds:
- 4
- Lot size:
- 0.22 Acres
- Baths:
- 3.00
- MLS#:
- 70436972
ADDITIONAL INFORMATION
**Back on market due to Buyer financing.** Welcome to this stunning 4 bedroom home close to downtown Rochester. Combining quality craftsmanship, custom millwork, designer lighting & fun pops of wallpaper, this home and yard include architectural details and high-end design throughout. Enjoy the Chef's kitchen w/ LaFata cabinetry, granite countertops, walk in pantry & 75''x62'' center island. Adjacent designated eat-in area outfitted for a full sized dining table. Family room accented w/ 10' coffered ceilings, floor to ceiling stone fireplace, built-ins & gorgeous wood flooring. Sunroom opens to expansive Trex composite deck extending beyond home w/ double backlit staircases. Fenced yard houses professional landscape, paver patio, & custom outdoor movie screen structure.
- Type:
- Single Family
- Sq.Ft.:
- 3,135
- Status:
- Active
- Beds:
- 4
- Lot size:
- 0.26 Acres
- Baths:
- 3.00
- MLS#:
- 50158399
- Subdivision:
- Chichester East Subdivision
ADDITIONAL INFORMATION
BUILD YOUR CUSTOM DREAM HOME ON LAST AVAILABLE HOMESITE IN CHICHESTER EAST COMMUNITY! Build your custom dream home on the final estate-sized lot in the highly coveted Chichester East Community of Rochester Hills! This expansive 80 ft x 140 ft homesite offers a DAYLIGHT BASEMENT and backs to a tranquil nature preserve, providing the perfect setting for the Kirkway I Colonial by Caliber Custom Homes. The homeâ??s open layout is flooded with natural light, emphasizing its spacious design and inviting atmosphere. Featuring a stunning brick and natural stone elevation with a front-entry 3-car garage, this custom colonial showcases 9' ceilings and an airy floor plan. The gourmet kitchen includes Lafata shaker cabinets, a large island, granite countertops, a walk-in pantry, and a decorative backsplash, all enhanced by a step ceiling with stained beams. The bright great room offers a cozy fireplace with a ceramic surround, perfect for relaxing or entertaining. The home boasts a luxurious primary suite with a step-up ceiling, spa-like bath with a large shower, dual sinks, a private water closet, and a grand walk-in closet. Located in the award-winning Rochester School District, this is your final chance to build in Chichester East and create a luxury home in one of the most sought-after communities. Donâ??t miss outâ??contact the listing agent today!
- Type:
- Single Family
- Sq.Ft.:
- 2,428
- Status:
- Active
- Beds:
- 3
- Lot size:
- 0.57 Acres
- Baths:
- 3.00
- MLS#:
- 60346806
- Subdivision:
- JUENGEL'S ORCHARDS
ADDITIONAL INFORMATION
New construction to be built. Watchdog basement waterproofing membrane with 2inch board with 15years warranty. See the pics for details. Premium quality construction. Stunning 2,428 sq. ft. Ranch home on a .57-acre lot offers a perfect blend of comfort and luxury, with a spacious 3-car garage and a covered porch overlooking the backyardââ?¬â??ideal for relaxing or entertaining. Inside, enjoy the flexibility to personalize your dream home with a trusted builder. The property includes 2 full baths, 1 half bath, and a full basement with 2,135 sq. ft. of potential, offering ample space for storage or future finishing. Available by summer, and conveniently located near all major amenities in Rochester Hills, this home offers the perfect balance of style andÃ? practicality. Option to add 4th bedroom and full bath. For more details please call.
$815,000
Lot 71 Rochester Hills, MI 48307
- Type:
- Single Family
- Sq.Ft.:
- 2,428
- Status:
- Active
- Beds:
- 3
- Lot size:
- 0.57 Acres
- Year built:
- 2025
- Baths:
- 2.10
- MLS#:
- 20240077150
- Subdivision:
- JUENGEL'S ORCHARDS
ADDITIONAL INFORMATION
New construction to be built. Watchdog basement waterproofing membrane with 2inch board with 15years warranty. See the pics for details. Premium quality construction. Stunning 2,428 sq. ft. Ranch home on a .57-acre lot offers a perfect blend of comfort and luxury, with a spacious 3-car garage and a covered porch overlooking the backyardâ??ideal for relaxing or entertaining. Inside, enjoy the flexibility to personalize your dream home with a trusted builder. The property includes 2 full baths, 1 half bath, and a full basement with 2,135 sq. ft. of potential, offering ample space for storage or future finishing. Available by summer, and conveniently located near all major amenities in Rochester Hills, this home offers the perfect balance of style and practicality. Option to add 4th bedroom and full bath. For more details please call.
$1,320,000
1628 Traceky Rochester Hills, MI 48306
- Type:
- Single Family
- Sq.Ft.:
- 4,344
- Status:
- Active
- Beds:
- 5
- Lot size:
- 0.36 Acres
- Baths:
- 5.00
- MLS#:
- 60346615
ADDITIONAL INFORMATION
This stunning home, built in 2017, embodies everything you desire and more, offering an unparalleled blend of luxury and comfort. As you step inside, youââ?¬â?¢re greeted by elegant hardwood floors that flow seamlessly throughout the main living areas, highlighting the exquisite moldings and attention to detail that define this residence. The home features five spacious bedrooms, providing ample room for family and guests alike. Each bedroom is thoughtfully designed to offer both comfort and privacy. The five full bathrooms are equally impressive, with the highlight being the expansive master bathroom, which serves as a personal retreat with its luxurious finishes and modern amenities. The heart of the home is undoubtedly the beautifully appointed kitchen, designed for both functionality and style. It boasts high-end appliances, abundant counter space, and a charming breakfast nook. Adjacent to the kitchen, the inviting gas fireplace creates a warm and cozy atmosphere, making it the perfect spot for family gatherings or quiet evenings at home. This remarkable property truly offers the ideal setting for both relaxation and entertainment. Which also includes a ready to finish basement. With its thoughtful layout and premium features, itââ?¬â?¢s not just a house; itââ?¬â?¢s a dream home waiting for you to make it your own. Donââ?¬â?¢t miss the opportunity to experience this exceptional residenceââ?¬â??your ideal lifestyle begins here!
- Type:
- Single Family
- Sq.Ft.:
- 2,674
- Status:
- Active
- Beds:
- 4
- Lot size:
- 0.23 Acres
- Baths:
- 3.00
- MLS#:
- 60345756
- Subdivision:
- BROOKEDALE WOODS NO 2
ADDITIONAL INFORMATION
This charming Tudor-style home showcases classic brick and half-timbering details, complemented by a welcoming covered porch and double door entry. Recent updates throughout include fresh paint, new carpeting, and modern light fixtures, giving the home a refreshed feel. The spacious living and dining rooms feature beautiful parquet wood flooring. The eat-in kitchen offers ample storage, granite countertops, and stainless steel appliances. The inviting family room is perfect for gatherings, complete with a cozy brick fireplace, a wet bar, and a door-wall that opens to the deck. Convenience is key with a first-floor laundry room. The bright study is a great workspace, featuring two built-in bookcases. Upstairs, the primary bedroom provides a comfortable retreat with a walk-in closet and a private bathroom. Three additional bedrooms offer generous closet space, and the shared bathroom includes two sinks for added convenience. The freshly painted basement is a versatile area ready to be tailored to your needs, with plenty of room for hobbies, relaxation, and storage. The outdoor space is perfect for entertaining, with privacy trees, a wooden deck, and a concrete patio. An attached two-car garage provides ample parking and storage. Ideally located on a corner lot, this home is just a short walk from grocery stores, restaurants, and shopping in the Village of Rochester Hills.
$1,099,000
2540 Golf Crest Rochester Hills, MI 48309
Open House:
Sunday, 2/2 12:00-2:00PM
- Type:
- Single Family
- Sq.Ft.:
- 4,405
- Status:
- Active
- Beds:
- 4
- Lot size:
- 0.45 Acres
- Baths:
- 5.00
- MLS#:
- 60342629
ADDITIONAL INFORMATION
Welcome home to Walnut Brook Estates a one-of-a-kind gated community in Rochester Hills. This 4-bedroom colonial with a professionally designed and finished basement for entertaining, radiates comfortable elegance & offers a practical, flexible open floor plan w/multi-purpose rooms great for everyday living & gathering with friends and family. Central location, easy access to I-75, M-59, hospitals, shopping & restaurants. Unwind in your primary bedroom suite secluded behind double doors with a wonderful WIC and in suite bath with soaking tub. An additional 3 large bedrooms with WIC, one with an in-suite bath and the other 2 share a Jack and Jill bath. Perfect for your large family. Dual staircases offer easy access between floors. The spacious, gourmet kitchen with snack bar opens to your great room with a 22-foot ceiling and a wall of windows for an abundance of natural light. Off the breakfast nook is the door to your private backyard patio, perfect for parties, barbeques and relaxing evening fires. A home of this quality is not complete without a formal dining room and living room. A private paneled library for work at home days, round out the first floor The lower level is one of the highlights of this home. There is an oversized Rec Room, with a custom bar for family events, a workout room, full bath & loads of storage space. The 3.5-car finished garage has plenty of storage space too. The landscaping was professionally designed and maintained. Agent to provide proof of funds before showing can be confirmed. 24 notice to schedule showing
$2,900,000
1780 DUTTON Rochester Hills, MI 48306
- Type:
- Single Family
- Sq.Ft.:
- 7,948
- Status:
- Active
- Beds:
- 6
- Lot size:
- 16.73 Acres
- Baths:
- 9.00
- MLS#:
- 60341237
ADDITIONAL INFORMATION
Welcome to your private sanctuary nestled on a stunning 17-acre estate. As you enter through the long driveway, you'll be captivated by the serene surroundings and the sense of exclusivity that this property offers. This exceptional home boasts a 4-car garage, providing ample space for your vehicles and storage needs. With a total of 6 bedrooms, 7 full baths, and 2 powder rooms, there is plenty of room for a large family or accommodating guests. Step inside and be transported to a world of old-world craftsmanship and elegance. The interior features exquisite oversized oak baseboards, crown molding, and attention to detail that exudes sophistication. A beautiful library awaits, adorned with wainscoting and a coffered ceiling, providing the perfect setting for quiet contemplation or a cozy reading nook. The convenience of a primary suite on both the first and second floors offers flexibility and convenience for multigenerational living or personal preferences. Additionally, the fourth-floor bonus room presents the opportunity for a seventh bedroom or a versatile space that can adapt to your unique needs. No detail has been overlooked in this remarkable home. Enjoy the convenience of laundry facilities on both the first and second floors, ensuring effortless housekeeping. The finished walkout is an entertainer's dream. Relax and rejuvenate in the jacuzzi room, host gatherings in the full kitchen, or engage in friendly competition in the billiard room complete with a wet bar. Stay active and energized in the exercise room, which provides space for your fitness routine. Furthermore, there offers the potential for a wine cellar, adding an extra touch of sophistication to your collection. The brick and limestone exterior adds charm and durability to the home's architecture. The expansive 17-acre lot provides an abundance of space for outdoor activities, gardening, or simply embracing the tranquility of nature and offers a unique blend of privacy, luxury, and endless possibilities. LAND CONTRACT TERMS-CALL DEBY
- Type:
- Condo
- Sq.Ft.:
- 2,958
- Status:
- Active
- Beds:
- 3
- Baths:
- 3.00
- MLS#:
- 60333936
- Subdivision:
- THE SANCTUARY IN THE HILLS CONDO
ADDITIONAL INFORMATION
Immediate occupancy. Situated in the well-established community, of the Sanctuary in the Hills, this highly sought-after colonial-style home offers the perfect blend of classic charm and modern convenience. Minimal updating is needed with its recently freshly painted walls! As you enter you experience the expansive open floor plan enhanced by its 2-story foyer, high ceilings, and beautiful natural light throughout. The heart of the house is the expansive kitchen and attached great room, designed for both function and style. Enjoy hosting and entertaining with the extended granite countertops, SS appliances, a wine fridge, 42� white maple cabinetry, decorative travertine tile backsplash, a two-tone island with extra seating space, and a walk-in pantry that makes this kitchen a true showpiece. The adjacent great room features vaulted ceilings and a cozy fireplace, creating a warm and inviting relaxing space. The first floor also boasts a private living room or optional office space with French doors for privacy. A separate stylish dining room perfect for family gatherings and those special meals. Conveniently located adjacent to the kitchen, and garage, the first-floor laundry room offers upper cabinetry, a utility sink, and easy access for daily chores. A few steps upstairs, you'll find a spacious wraparound hallway leading to three generously sized bedrooms, each with oversized walk-in closets. The primary suite features his-and-her closets with custom built-ins and a beautifully updated en-suite bathroom. This luxurious space includes a walk-in shower, granite counter vanity, and tasteful finishes for a spa-like experience. Outside, enjoy your private oasis with a covered Trex deck porch and a brick paver patio, perfect for summer barbecues or quiet evenings under the stars. The two-car, side-entrance garage with epoxy flooring offers direct access to the main house and additional storage space. Minutes to I-75, M-59, dining, shopping, restaurants, and Downtown.
- Type:
- Condo
- Sq.Ft.:
- 2,958
- Status:
- Active
- Beds:
- 3
- Year built:
- 2002
- Baths:
- 2.10
- MLS#:
- 20240060315
- Subdivision:
- THE SANCTUARY IN THE HILLS CONDO
ADDITIONAL INFORMATION
Immediate occupancy. Situated in the well-established community, of the Sanctuary in the Hills, this highly sought-after colonial-style home offers the perfect blend of classic charm and modern convenience. Minimal updating is needed with its recently freshly painted walls! As you enter you experience the expansive open floor plan enhanced by its 2-story foyer, high ceilings, and beautiful natural light throughout. The heart of the house is the expansive kitchen and attached great room, designed for both function and style. Enjoy hosting and entertaining with the extended granite countertops, SS appliances, a wine fridge, 42â?? white maple cabinetry, decorative travertine tile backsplash, a two-tone island with extra seating space, and a walk-in pantry that makes this kitchen a true showpiece. The adjacent great room features vaulted ceilings and a cozy fireplace, creating a warm and inviting relaxing space. The first floor also boasts a private living room or optional office space with French doors for privacy. A separate stylish dining room perfect for family gatherings and those special meals. Conveniently located adjacent to the kitchen, and garage, the first-floor laundry room offers upper cabinetry, a utility sink, and easy access for daily chores. A few steps upstairs, you'll find a spacious wraparound hallway leading to three generously sized bedrooms, each with oversized walk-in closets. The primary suite features his-and-her closets with custom built-ins and a beautifully updated en-suite bathroom. This luxurious space includes a walk-in shower, granite counter vanity, and tasteful finishes for a spa-like experience. Outside, enjoy your private oasis with a covered Trex deck porch and a brick paver patio, perfect for summer barbecues or quiet evenings under the stars. The two-car, side-entrance garage with epoxy flooring offers direct access to the main house and additional storage space. Minutes to I-75, M-59, dining, shopping, restaurants, and Downtown.
- Type:
- Single Family
- Sq.Ft.:
- 3,086
- Status:
- Active
- Beds:
- 4
- Lot size:
- 0.22 Acres
- Baths:
- 3.00
- MLS#:
- 60333113
- Subdivision:
- OAKLAND COUNTY CONDO PLAN NO 2283 PINE WOODS
ADDITIONAL INFORMATION
Welcome to Rochester Hills newest development- Pine Woods Condominiums!!! If you are looking for a spacious and elegant colonial site-condo home, look no further than "The Heritage". This stunning property offers 3,068 sqft of living space, with four bedrooms and three full bathrooms. You will love the full kitchen with an adjoining command center/flex room, the laundry with a separate mud room, the two-story foyer, the large dining area and family room. You will also appreciate the first-floor study with an adjoining full bath that can be used as a fifth bedroom or in-law suite. "The Heritage" is located in a desirable neighborhood offering excellent amenities, close proximity to shopping, entertainment and major thoroughfares . The completion is expected within 30-45 days. Don't miss this opportunity to own your dream home. Contact us today to schedule a viewing. Agent is owner. Interior pictures from similar home.

Provided through IDX via MiRealSource. Courtesy of MiRealSource Shareholder. Copyright MiRealSource. The information published and disseminated by MiRealSource is communicated verbatim, without change by MiRealSource, as filed with MiRealSource by its members. The accuracy of all information, regardless of source, is not guaranteed or warranted. All information should be independently verified. Copyright 2025 MiRealSource. All rights reserved. The information provided hereby constitutes proprietary information of MiRealSource, Inc. and its shareholders, affiliates and licensees and may not be reproduced or transmitted in any form or by any means, electronic or mechanical, including photocopy, recording, scanning or any information storage and retrieval system, without written permission from MiRealSource, Inc. Provided through IDX via MiRealSource, as the “Source MLS”, courtesy of the Originating MLS shown on the property listing, as the Originating MLS. The information published and disseminated by the Originating MLS is communicated verbatim, without change by the Originating MLS, as filed with it by its members. The accuracy of all information, regardless of source, is not guaranteed or warranted. All information should be independently verified. Copyright 2025 MiRealSource. All rights reserved. The information provided hereby constitutes proprietary information of MiRealSource, Inc. and its shareholders, affiliates and licensees and may not be reproduced or transmitted in any form or by any means, electronic or mechanical, including photocopy, recording, scanning or any information storage and retrieval system, without written permission from MiRealSource, Inc.

The accuracy of all information, regardless of source, is not guaranteed or warranted. All information should be independently verified. This IDX information is from the IDX program of RealComp II Ltd. and is provided exclusively for consumers' personal, non-commercial use and may not be used for any purpose other than to identify prospective properties consumers may be interested in purchasing. IDX provided courtesy of Realcomp II Ltd., via Xome Inc. and Realcomp II Ltd., copyright 2025 Realcomp II Ltd. Shareholders.
Rochester Hills Real Estate
The median home value in Rochester Hills, MI is $405,800. This is higher than the county median home value of $304,600. The national median home value is $338,100. The average price of homes sold in Rochester Hills, MI is $405,800. Approximately 73.25% of Rochester Hills homes are owned, compared to 20.89% rented, while 5.86% are vacant. Rochester Hills real estate listings include condos, townhomes, and single family homes for sale. Commercial properties are also available. If you see a property you’re interested in, contact a Rochester Hills real estate agent to arrange a tour today!
Rochester Hills, Michigan has a population of 75,990. Rochester Hills is more family-centric than the surrounding county with 37.99% of the households containing married families with children. The county average for households married with children is 32.55%.
The median household income in Rochester Hills, Michigan is $106,398. The median household income for the surrounding county is $86,275 compared to the national median of $69,021. The median age of people living in Rochester Hills is 40.8 years.
Rochester Hills Weather
The average high temperature in July is 82.3 degrees, with an average low temperature in January of 15.7 degrees. The average rainfall is approximately 32 inches per year, with 33.1 inches of snow per year.






