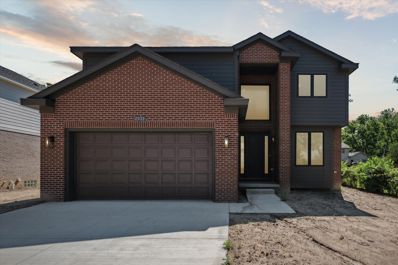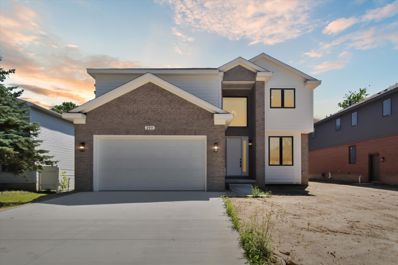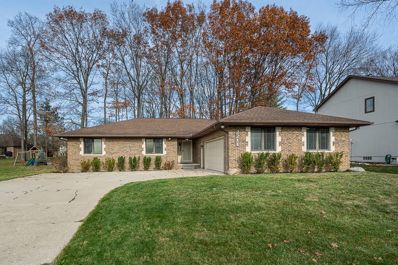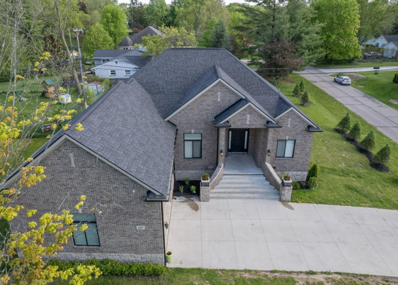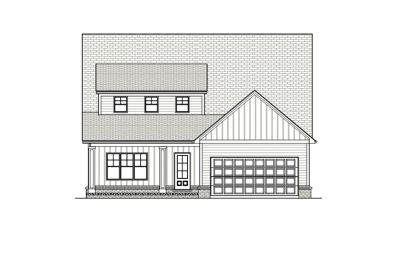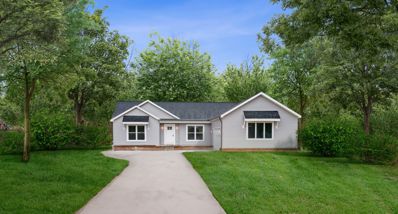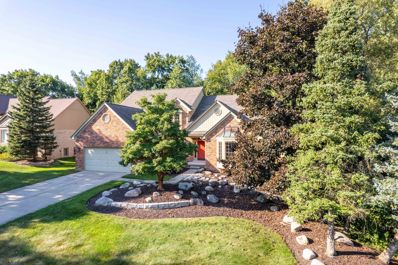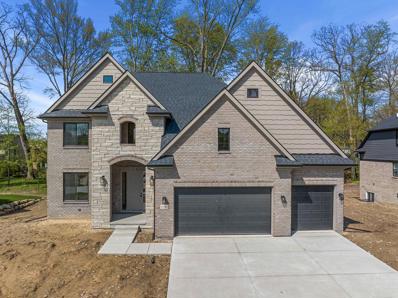Rochester MI Homes for Sale
Open House:
Sunday, 12/22 11:00-4:00PM
- Type:
- Single Family
- Sq.Ft.:
- 2,138
- Status:
- NEW LISTING
- Beds:
- 4
- Lot size:
- 0.24 Acres
- Year built:
- 1939
- Baths:
- 2.10
- MLS#:
- 81024063568
- Subdivision:
- Suprvrs Of Grant M Johns
ADDITIONAL INFORMATION
Welcome to your dream bungalow! This charming four-bedroom, 2 1/2 bath home features a beautiful stone front that adds to its curb appeal and character. Step inside to discover a kitchen that boasts stunning new granite countertops, perfect for culinary adventures and entertaining guests. The spacious layout offers plenty of room for family gatherings and relaxation, with four well-appointed bedrooms that provide comfort and privacy. The two and a half baths ensure convenience for everyone in the household.Nestled in a friendly neighborhood, this property is ideally situated close to top-rated schools, shopping centers, dining options, and major highways, making your daily commute a breeze. With a little vision and creativity, you can finish updating this home to truly make it your own.
$287,500
13 KIRKS Rochester Hills, MI 48309
- Type:
- Condo
- Sq.Ft.:
- 1,386
- Status:
- NEW LISTING
- Beds:
- 2
- Baths:
- 2.00
- MLS#:
- 60360207
- Subdivision:
- MEADOWBROOK HILLS OCCPN 196
ADDITIONAL INFORMATION
Perfectly Move in Ready Condo in Rochester Hills. Major updates include: New Furnace and AC (2024) New Roof (2021), New Humidifier, and updated fixtures throughout. Prime Rochester Hills location close to Meadowbrook, The Village Mall, Downtown Rochester, and I-75/M-59 for easy and quick commutes. Attached 2 car garage offers ease of access and storage. Finished basement for extra living/entertaining space with ample storage. Community includes a clubhouse and pool. All of these features with Award-Winning Rochester Schools at an affordable price, you don't want to miss this one!
- Type:
- Condo
- Sq.Ft.:
- 1,000
- Status:
- Active
- Beds:
- 2
- Baths:
- 3.00
- MLS#:
- 60359996
- Subdivision:
- STREAMWOOD ESTATES OCCPN 178
ADDITIONAL INFORMATION
Welcome home to a rare, updated Finished Basement ranch end-unit walk-out with fantastic natural light in the very desirable Streamwood community. Amazing move-in condition! Enjoy your fresh coffee on a deck that overlooks the woods---walk to the nearby Clinton River Trail. Updated kitchen offers new cabinets with dovetail joinery, ceramic backsplash, rich-toned hardwood floors and elegant granite. Worry free newer windows, new stainless appliances, air conditioner. Washer and dryer included. Lower unit is nicer than most homes and could accommodate a second living arrangement, with plenty of space for a third bedroom. Lots of storage space. Association fee covers: Water, trash pickup, landscaping, tennis, pool, clubhouse, snow removal and facilities maintenance. The Community offers pickleball courts, in-ground swimming pool, tennis courts. Its a short walk to the clubhouse and pool. Very desirable Rochester Hills community with biking trails to nearby RH House, CK Diggs and numerous restaurants in Downtown Rochester!, M59 and I75. Oakland University is close-by. Buyer to verify all information and measurements. Immediate occupancy.
- Type:
- Condo
- Sq.Ft.:
- 2,306
- Status:
- Active
- Beds:
- 2
- Baths:
- 3.00
- MLS#:
- 50162957
- Subdivision:
- Villas At Shadow Pines
ADDITIONAL INFORMATION
Truly Amazing Brand New Construction end unit Split level Condo. Complex sides to Pine Trace Golf course. 2 Bedroom with Study and Loft. Spacious Contemporary layout with outstanding builder upgrades. 2-car attached garage with opener, Full basement with egress window and bath prep. First floor master suite with tray ceiling, full bath and walk-in closet! Great room and dining area with vaulted ceilings. Open kitchen with huge work island with overhang for seating. Painted wood shaker style Waypointe Cabinets with soft close hinges, Quartz counters and SS sink. Two toned painting, tons of prefinished hardwood, designer carpet and tile in baths and first floor laundry. C/A and whole house generator. Builder standard composite deck and 1-year builder warranty. Association fee included exterior grounds maintenance and snow removal. Immediate occupancy. A must see!
- Type:
- Condo
- Sq.Ft.:
- 2,306
- Status:
- Active
- Beds:
- 2
- Baths:
- 3.00
- MLS#:
- 50162955
- Subdivision:
- Villas At Shadow Pines
ADDITIONAL INFORMATION
Truly Amazing Brand new Construction end unit Split level Condo. Complex sides to Pine Trace Golf course. 2 Bedroom with Study and Loft. Spacious Contemporary layout with outstanding builder upgrades. 2 car attached garage with opener, Full basement with egress window and bath prep. Great room and dining area with vaulted ceilings. Open kitchen with huge work island with overhang for seating. Painted wood shaker style Waypointe Cabinets with soft close hinges, Quartz counters and SS kitchen. Two toned painting, tons of prefinished hardwood, designer carpet and tile in baths and first floor laundry. C/A, and whole house generator. Builder standard composite deck and 1 year builder warranty. Association fee included exterior grounds maintenance and snow removal. Immediate Occupancy. A must see!
- Type:
- Condo
- Sq.Ft.:
- 2,306
- Status:
- Active
- Beds:
- 2
- Baths:
- 3.00
- MLS#:
- 50162954
- Subdivision:
- Villas At Shadow Pines
ADDITIONAL INFORMATION
Truly Amazing Brand new Construction end unit Split level Condo. Complex sides to Pine Trace Golf Course. 2 Bedroom with Study and Loft. Spacious Contemporary layout with outstanding builder upgrades. 2 Car attached garage with opener. Full WALK-OUT basement with egress window and bath prep. Great room and dining area with vaulted ceilings. Open kitchen with huge work island with overhang for seating. Painted white shaker style Cabinets with soft close hinges. Quartz counter and stainless steel sink. Two-toned painting, tons of prefinished hardwood, designer carpet and tile in the full baths and first floor laundry. C/A and whole house generator. Builder standard composite deck and 1 year builder warranty. Association fee included exterior ground maintenance and snow removal. Immediate occupancy. A must See!
- Type:
- Single Family
- Sq.Ft.:
- 2,100
- Status:
- Active
- Beds:
- 3
- Lot size:
- 0.29 Acres
- Baths:
- 3.00
- MLS#:
- 60359627
- Subdivision:
- HILLCREST SUB-ROCHESTER HILLS
ADDITIONAL INFORMATION
**Builder to pay $10,000 of buyers construction loan interest payment!!** Another great Hillan Home on a huge lot in Rochester Hills! Looking for new construction on a lot large enough for a pool or play? Open floor plan! 2 story foyer ; that highly sought after first floor master suite! Wide plank engineered wood floors; granite/quartz in kitchen and both full baths; custom cabinets; 1st floor study; mudroom with custom built-ins; living room with gas fireplace; up... 2 large bedrooms, walk-in closets in all bedrooms; bedroom 2 and 3 share a nice jack'n jill bathroom; 2 car attached garage; full basement with 9'4" ceilings, preplumbed for 3rd full bath; egress window; sprinkler, sod and landscaping package; builder willing to change plans to suit buyers needs!
- Type:
- Single Family
- Sq.Ft.:
- 2,154
- Status:
- Active
- Beds:
- 3
- Lot size:
- 0.28 Acres
- Baths:
- 2.00
- MLS#:
- 60358513
- Subdivision:
- SUPRVR'S PLAT OF DODGE AUBURN PARK
ADDITIONAL INFORMATION
Welcome to this beautiful Rochester Hills colonial! This home is located on a sprawling corner lot in the Auburn Park sub. This home offers 3 bedrooms & 2 full bathrooms, 1 bedroom on the main floor and 2 upstairs. A Spacious living room, large dining area, galley kitchen with all appliances included, and a family room with access to the backyard. Attached 2 car garage plus a large basement. Seller is currently working on repainting the 2nd floor. Schedule your showing today!
- Type:
- Condo
- Sq.Ft.:
- 2,206
- Status:
- Active
- Beds:
- 3
- Year built:
- 2022
- Baths:
- 2.10
- MLS#:
- 58050162477
- Subdivision:
- Villas At Shadow Pines
ADDITIONAL INFORMATION
Truly amazing Almost brand new end unit Split level . Unit backs to Pine Trace Golf Course. Spacious Contemporary 3 Bedroom or 2 Bed with Den, loft and 2 1/2 bath layout! Great room /dining area with Vaulted ceilings- 9 ft first floor ceilings with 8 foot doors! Open kitchen with island seating, Upgraded Thermador stainless steel appliances including duel-fuel range, Waypoint painted wood shaker cabinets and granite. 2 toned painting and tons Hardwoods on first floor, designer carpet and tile. Master suite with pan ceiling, beautiful master bath and WIC. 1st floor laundry with washer, dryer and tile. C/A, ADT Alarm, whole house generator, Upgraded and back up sump pump, and upgraded lighting, Custom Kirsch window treatments and closet organizers. Prof finished basement with bedroom, full bath, living area and egress. 2 car garage with opener and huge extended Trex decking with privacy wall. A MUST SEE!!
- Type:
- Single Family
- Sq.Ft.:
- 4,317
- Status:
- Active
- Beds:
- 4
- Lot size:
- 0.27 Acres
- Baths:
- 5.00
- MLS#:
- 60358071
- Subdivision:
- GREAT OAKS WEST SUB NO 2
ADDITIONAL INFORMATION
This beautiful brick home in Rochester Hills boasts 5,892 finished square feet and backs up to Great Oaks golf course. The main level features Hickory Hardwood flooring, updated kitchen with granite countertops & newer appliances (less than 4 years old), beautiful dining room, and living room with electric fireplace. The upper level features 4 bedrooms and 3 full baths. The spacious primary suite includes a large sitting room, huge walk-in closet with closet system, en suite with enormous jetted tub, shower, and private Trex walk-out balcony (installed in 2022) with views of the golf course. The remaining upper level features an additional 3 bedrooms including a large en-suite, bedroom with rock climbing wall and upper level laundry with new washer & dryer. The lower level features a spacious family room with gas fireplace, wet bar, half bath and walk-out access to the pool and backyard. The dreamy entertainer's backyard (updated in 2022) features an in-ground pool with slide, new pool heater in Summer 2024, new pool filter in 2022, French Drain installed in 2022, relaxing fire pit and gravel area, wrought iron fully fenced backyard, and stunning golf course view. The basement features a spacious entertainment area, extra room, full bath, large storage area, wine storage room and second washer & dryer. A few additional exterior features include a spacious 2 car garage with direct access to the lower level, circle driveway, outdoor solar lights, 2 crabapple trees, magnolia tree, multiple gardens with trellises and climbing vines. Potential for additional square footage with large unfinished attic space. BATVAI
- Type:
- Single Family
- Sq.Ft.:
- 1,726
- Status:
- Active
- Beds:
- 3
- Lot size:
- 0.51 Acres
- Baths:
- 2.00
- MLS#:
- 60357999
- Subdivision:
- ROCHDALE
ADDITIONAL INFORMATION
Experience peaceful living in this charming ranch-style home, nestled in a picturesque neighborhood that evokes the tranquility of northern Michigan retreats. This inviting residence offers a single-story layout for ease of living and is situated on a spacious lot that enhances privacy and relaxation. The interior boasts abundant natural light and features an oversized brick fireplace in the living room, which offers access to the backyard deck. With its classic appeal and tranquil setting, this home provides a unique blend of comfort and charm. Schedule a visit today to explore the possibilities this special property has to offer.
- Type:
- Single Family
- Sq.Ft.:
- 2,418
- Status:
- Active
- Beds:
- 3
- Lot size:
- 1.01 Acres
- Baths:
- 4.00
- MLS#:
- 60357554
- Subdivision:
- CHRISTIAN HILLS NO 1
ADDITIONAL INFORMATION
Welcome to this stunning mid-century fully modern updated home nestled deep in the heart of the highly sought-after Christian Hills Neighborhood. The home sits at the end of the cul-de-sac giving you extra privacy and it's situated on an over 1 acre lot, offering breathtaking panoramic views of nature. Step inside this beautiful residence and be greeted by the warm ambiance of new French oak hardwood floors, and fresh paint throughout the entire home. The dining room offers lovely views of the deck and flows effortlessly into the beautifully updated kitchen. The open floor plan ties the spaces together, creating a warm and welcoming atmosphere. Each room on the first floor is open and flows together. The kitchen boasts a massive island with waterfall countertops on each side and a large hidden walk-in pantry. Entering the second floor you have 3 spacious bedrooms, with the master being double the size of the others. The walk-out basement showcases a stylish all-brick wet bar, adding character and charm to the space. Fully updated and thoughtfully designed, it�s the perfect spot for hosting gatherings or enjoying cozy family moments. Schedule your private showing today to explore this beautifully updated home and experience the charm of Rochester Hills living!
$759,000
2921 WALSH Rochester Hills, MI 48309
- Type:
- Single Family
- Sq.Ft.:
- 2,885
- Status:
- Active
- Beds:
- 4
- Lot size:
- 0.16 Acres
- Baths:
- 5.00
- MLS#:
- 60357271
ADDITIONAL INFORMATION
Brand New Construction in Rochester Hills! Premium Design with Open Floor Plan featuring a 2-Story Great Room w/ Gorgeous Wood Floors & Fireplace! Designer Chef's Kitchen w/ Beautiful White Cabinetry, Large Island, and Marble Countertops. Library off Foyer. Extensive Recessed Lighting. Large Laundry Room & Mud Room Area. Upper Level features an Overlook to the Great Room and 4 Large En Suite Bedrooms each with its own Private Bath w/ Marble Countertops. Primary Suite with Huge Walk-In Closet with Organizers and Luxurious Bath with Custom Shower. Basement with 10 Ft. Ceiling and Plumbed for Additional Bathroom. Anderson Windows Throughout! All M & D Approx. BATVAI.
$759,000
2911 WALSH Rochester Hills, MI 48309
- Type:
- Single Family
- Sq.Ft.:
- 2,885
- Status:
- Active
- Beds:
- 4
- Lot size:
- 0.16 Acres
- Baths:
- 5.00
- MLS#:
- 60357270
ADDITIONAL INFORMATION
Brand New Construction in Rochester Hills! Premium Design with Open Floor Plan featuring a 2-Story Great Room w/ Gorgeous Wood Floors & Fireplace! Designer Chef's Kitchen w/ Beautiful White Cabinetry, Large Island, and Marble Countertops. Library off Foyer. Extensive Recessed Lighting. Large Laundry Room & Mud Room Area. Upper Level features an Overlook to the Great Room and 4 Large En Suite Bedrooms each with its own Private Bath w/ Marble Countertops. Primary Suite with Huge Walk-In Closet with Organizers and Luxurious Bath with Custom Shower. Basement with 10 Ft. Ceiling and Plumbed for Additional Bathroom. Anderson Windows Throughout! All M & D Approx. BATVAI.
- Type:
- Single Family
- Sq.Ft.:
- 1,723
- Status:
- Active
- Beds:
- 3
- Lot size:
- 0.26 Acres
- Baths:
- 2.00
- MLS#:
- 60356284
- Subdivision:
- WHISPERING WILLOWS NO 1
ADDITIONAL INFORMATION
This exceptional updated ranch offers the perfect blend of style, comfort, and functionality. Featuring elegant wood floors throughout, this home boasts a fully remodeled eat-in kitchen complete with brand-new cabinets, stunning quartz countertops, a beautifully tiled backsplash, and stainless-steel appliances ââ?¬â?? a true haven for any chef. Enjoy the natural beauty of a wooded lot through expansive windows, or step outside onto the brand-new, oversized deck ââ?¬â?? ideal for outdoor entertaining. The home offers three generously sized bedrooms and two fully updated bathrooms. The main bathroom has been transformed with modern cabinetry, a luxurious bathtub, stunning tilework, and a walk-in shower youââ?¬â?¢ll adore. The second bathroom features stylish new glass shower doors. Convenience abounds with a large laundry room located just off the kitchen, complete with a washer and dryer. The expansive 2.5+ car garage offers exceptional depth and abundant storage space, while the oversized driveway accommodates multiple vehicles. The waterproofed, unfinished basement with extra-tall 10 ft. ceilings is a blank canvas, ready for your personal touch. This home is a rare find ââ?¬â?? schedule your showing today!
- Type:
- Single Family
- Sq.Ft.:
- 2,163
- Status:
- Active
- Beds:
- 4
- Lot size:
- 0.62 Acres
- Baths:
- 3.00
- MLS#:
- 60356135
- Subdivision:
- CHRISTIAN HILLS NO 3
ADDITIONAL INFORMATION
Gorgeous Fully Renovated Home in Christian Hills subdivision located ln Rochester Hills. Nestled in the heart of the coveted Christian Hills neighborhood, this stunning, fully renovated home combines sophisticated luxury with modern chic design. Set on a generously sized lot, this home offers both privacy and convenience in one of Rochester Hills' most desirable locations. From the moment you enter, you're greeted by a bright, open-concept layout that effortlessly blends elegance and functionality. Brand new, energy-efficient windows fill every room with natural light, enhancing the home's contemporary finishes and inviting atmosphere. The spacious living areas flow seamlessly, making it ideal for both everyday living and entertaining. This home is located just minutes from award-winning schools, parks, shopping, and dining, providing the perfect balance of a quiet, suburban lifestyle with easy access to everything you need. The exceptional Christian Hills neighborhood is known for its tree-lined streets, stunning homes, and strong sense of community.
- Type:
- Single Family
- Sq.Ft.:
- 2,212
- Status:
- Active
- Beds:
- 3
- Lot size:
- 0.46 Acres
- Baths:
- 3.00
- MLS#:
- 60354852
- Subdivision:
- ROCHDALE
ADDITIONAL INFORMATION
Welcome to this stunning custom-built Raised Ranch, offering luxurious living and exceptional design on nearly half an acre with an oversized three-car garage featuring 14-foot ceilings. This exquisite home boasts a contemporary layout with a large great room highlighted by architectural stepped ceilings, a custom gourmet kitchen with stainless steel appliances, a spacious island, and coffered ceilings, covered patio and a partially finished basement with 9.5-foot ceilings. The owner spared no expense in crafting this remarkable home (2x6 framing, soundproof insulation,10-foot ceilings in every bedroom and the kitchen ). Camera system included. All measurements are approximate and not guaranteed. . BBATVAI. Walking distance to downtown Rochester, Rochester High School, Ascension Providence Hospital and shopping centers.
ADDITIONAL INFORMATION
Well maintained, clean, spacious, 2 bedroom, 2 1/2 bath condo with full unfinished basement. Recent updates include HVAC and HW Heater 2016, glass block windows, maintenance free deck, and plantations shutters. The back yard is fenced providing saftey and privacy. All appliances are included as well as the Murphy Bed in the second bedroom. HOA fee includes grounds maintenance, snow removal, trash, and use of the indoor/outdoor pool. exercise room, sauna and for an additional fee you can rent the clubhouse for parties.
- Type:
- Single Family
- Sq.Ft.:
- 2,132
- Status:
- Active
- Beds:
- 3
- Lot size:
- 0.47 Acres
- Baths:
- 3.00
- MLS#:
- 60354592
- Subdivision:
- SUPRVR'S PLAT OF DODGE AUBURN PARK
ADDITIONAL INFORMATION
Another great Hillan Home on an incredible 60x345 lot in Rochester Hills! First floor ensuite with private bath features full tile shower, soak tub and dual sink custom vanity; Engineered wood floors; 1st floor study with French doors; 1st floor mudroom and laundry with custom built-ins; entertainers delight bright open kitchen with oversized island granite or quartz tops, custom cabinets and great pantry; living room with gas fireplace; nook overlooks huge yard; 2 Bedrooms with full bath up; full basement with 9'4" ceilings and egress window; sump pump; AC; 2 car attached garage; sprinkler. Sod and landscape package! Pick your own colors!
- Type:
- Single Family
- Sq.Ft.:
- 1,680
- Status:
- Active
- Beds:
- 3
- Lot size:
- 0.75 Acres
- Baths:
- 2.00
- MLS#:
- 60354021
- Subdivision:
- SUNNYDALE GARDENS NO 2
ADDITIONAL INFORMATION
Are you looking for a new ranch in Rochester Hills, Michigan, and prefer some privacy? This beautiful new construction 1680 SF ranch sits on 0.75 acres of partially wooded property, positioned 250 feet from the road. Including a 2.5-car attached garage, a full basement with an egress window, a front covered porch, and a rear deck. The custom kitchen has white shaker dovetail soft close cabinets with custom Quartz Tops, a pantry, a metal hood, and a large custom island. The home includes a full set of appliances. High-quality lvp floors are installed throughout the house. The master bathroom has a large walk-in shower, dual sink, and a free-standing tub. The master bedroom has a large walk-in closet. The exterior is brick, vinyl, and metal and is maintenance-free. Contact our team today to take advantage of this unique opportunity to buy a new ranch in Rochester Hills.
- Type:
- Single Family
- Sq.Ft.:
- 2,705
- Status:
- Active
- Beds:
- 4
- Lot size:
- 0.25 Acres
- Baths:
- 4.00
- MLS#:
- 60353898
- Subdivision:
- VALLEY STREAM
ADDITIONAL INFORMATION
Wonderfully updated and well-maintained colonial home in the desirable Valley Stream Subdivision. This home features 4bedrooms, 3 full and 1 half baths with vinyl floors throughout most of the first and second floors. An open concept kitchen with a generous pantry area overlooking the family room and a natural brick fireplace. Finished walkout basement with full bathroom, wet bar, and plenty of storage room. The concrete patio off the walkout basement makes a fabulous area to entertain family and friends. Huge master suite with walk in closet and renovated master bathroom. 3 other spacious bedrooms. Living and dining area with plenty of windows and natural light and a first floor office with French doors. The extra-large first floor laundry room is also a versatile mud room area. List of updates include: freshly painted throughout; 2023 primary suite bathroom; 2024 Samsung washer and dryer and refrigerator with Wi-Fi capability; 2024 Frigidaire dishwasher and stove; 2023 light fixtures throughout; 2021 vinyl floor throughout first and second floor; newer basement and first floor sliding doors; nest thermostat and ring doorbell; 2024 freshly sanded and stained deck overlooking secluded yard. Move in and make it your own! Steps from downtown Rochester, Bloomer Park, Great Oaks Golf course, hospitals, Rochester schools, parks, shopping, dining & minutes to expressways.
- Type:
- Single Family
- Sq.Ft.:
- 1,558
- Status:
- Active
- Beds:
- 3
- Lot size:
- 0.57 Acres
- Baths:
- 2.00
- MLS#:
- 60353488
- Subdivision:
- HILLCREST SUB-ROCHESTER HILLS
ADDITIONAL INFORMATION
Welcome to this delightful 3-bedroom, 2-full bath home situated on a quiet no-outlet street. Ample room sizes and a spacious .57-acre lot, this home offers both comfort and privacy. Large bright Living Room with bay window, coved ceilings and wood flooring. Stylish curved archway leads to the Dining Room and another classic archway to the Kitchen. Large eat-in Kitchen and formal Dining Room is perfect for gatherings, or entertaining. Tons of Kitchen cabinets, custom tile backsplash, center island w/butcherblock counter, exposed wood beam, stainless appliances, deep sink and exposed shelving. Generous sized Bedrooms with ample closet space. Primary Bedroom suite offers a sliding door to the patio and an attached bath with walk-in-shower. Laundry area in the lower level with storage rooms and a large Flex Room for play or crafts. Mature trees line the fenced backyard with large covered back patio. Extra deep two car detached Garage with plenty of workroom space, electricity, door openers plus plenty of storage in the shed. Newer Washer, Dryer and Freezer are included. Updates include HWH 2023, A/C 2017, Furnace 2015. Avondale Schools
- Type:
- Condo
- Sq.Ft.:
- 1,058
- Status:
- Active
- Beds:
- 2
- Baths:
- 1.00
- MLS#:
- 60353253
- Subdivision:
- STRATFORD VILLAGE MANOR CONDO OCCPN 1857
ADDITIONAL INFORMATION
Location, location, the perfect location! Situated between Oakland University, The Village of Rochester Hills Mall, Meadow Brook Amphitheater and downtown Rochester . This rare find two bedroom end unit condo will not last. Updated kitchen with stainless steel appliances, custom backsplash, and additional refrigerator. Large, light filled, open concept living room featuring luxury vinyl tile and crown molding Spacious bedrooms with modernized interior finishes and ample storage. Stylish full bath with quartz countertops. In unit laundry. For convenient parking, this unit comes with Carport space "C." Plenty of additional guest parking. Unit includes furniture as shown and excludes sofa and TV. Common basement with storage features additional coin operated laundry. Ready to move-in day of closing. Why rent when you can own. Showings start Sunday, November 10th. Open House 2:00-4:00
- Type:
- Single Family
- Sq.Ft.:
- 3,028
- Status:
- Active
- Beds:
- 4
- Lot size:
- 0.3 Acres
- Baths:
- 5.00
- MLS#:
- 60352581
- Subdivision:
- HERITAGE OAKS SUB
ADDITIONAL INFORMATION
Located on a premium lot in the highly sought-after Heritage Oaks community, this beautiful home seamlessly combines easy living, comfort, and convenience. As you step inside, you're welcomed by gorgeous natural light that flows throughout the open layout, highlighting the spacious great room with a cozy fireplace, a well-appointed library with custom built-ins and a large kitchen perfect for entertaining. The first-floor primary suite provides a private retreat, while 3 additional bedrooms upstairs ensure plenty of space. With 4.5 baths and a range of thoughtful upgrades, this home is designed for both style and function. The fully finished walkout lower level is a versatile space with endless possibilitiesââ?¬â??whether you're looking to create a home gym, a playroom, or additional living areas, there's room for it all. Outdoors, you'll find a peaceful cedar deck that offers a perfect spot for relaxation or hosting gatherings, all while overlooking the expansive backyard and serene nature area that is adjacent to a secluded pond. This property offers the best of both worldsââ?¬â??seclusion and serenity, while being just minutes from freeways, schools, and shopping. 2160 Reagan is truly a rare find, waiting to welcome its new owners! BATVAI, all measurements approx
- Type:
- Single Family
- Sq.Ft.:
- 3,100
- Status:
- Active
- Beds:
- 4
- Lot size:
- 0.33 Acres
- Baths:
- 3.00
- MLS#:
- 50160074
- Subdivision:
- Whispering Willows
ADDITIONAL INFORMATION
BUILD YOUR CUSTOM DREAM HOME WITH CALIBER HOMES ON THE LAST AVAILABLE HOMESITE IN WHISPERING WILLOW COMMUNITY! Build your custom dream home on the final estate-sized lot in the highly coveted Whispering Willow in Rochester Hills! This expansive 132â?? ft x 148 ft homesite backing to wooded common area, providing the perfect setting for the Kirkway I Colonial by Caliber Custom Homes. The homeâ??s open layout is flooded with natural light, emphasizing its spaciousdesign and inviting atmosphere. Featuring a stunning brick and natural stone elevation with a front-entry 3-car garage, this custom colonial showcases 9' ceilings and an airy floor plan.The gourmet kitchen includes Lafata shaker cabinets, a large island, granite countertops, a walk-in pantry, and a decorative backsplash. The bright great room offers a cozy fireplace with a ceramic surround, perfect for relaxing or entertaining. The home boasts a luxurious primary suite with a step-up ceiling, spa-like bath with a large shower, dual sinks, a private water closet, and a grand walk-in closet, plus three additional large bedrooms.

The accuracy of all information, regardless of source, is not guaranteed or warranted. All information should be independently verified. This IDX information is from the IDX program of RealComp II Ltd. and is provided exclusively for consumers' personal, non-commercial use and may not be used for any purpose other than to identify prospective properties consumers may be interested in purchasing. IDX provided courtesy of Realcomp II Ltd., via Xome Inc. and Realcomp II Ltd., copyright 2024 Realcomp II Ltd. Shareholders.

Provided through IDX via MiRealSource. Courtesy of MiRealSource Shareholder. Copyright MiRealSource. The information published and disseminated by MiRealSource is communicated verbatim, without change by MiRealSource, as filed with MiRealSource by its members. The accuracy of all information, regardless of source, is not guaranteed or warranted. All information should be independently verified. Copyright 2024 MiRealSource. All rights reserved. The information provided hereby constitutes proprietary information of MiRealSource, Inc. and its shareholders, affiliates and licensees and may not be reproduced or transmitted in any form or by any means, electronic or mechanical, including photocopy, recording, scanning or any information storage and retrieval system, without written permission from MiRealSource, Inc. Provided through IDX via MiRealSource, as the “Source MLS”, courtesy of the Originating MLS shown on the property listing, as the Originating MLS. The information published and disseminated by the Originating MLS is communicated verbatim, without change by the Originating MLS, as filed with it by its members. The accuracy of all information, regardless of source, is not guaranteed or warranted. All information should be independently verified. Copyright 2024 MiRealSource. All rights reserved. The information provided hereby constitutes proprietary information of MiRealSource, Inc. and its shareholders, affiliates and licensees and may not be reproduced or transmitted in any form or by any means, electronic or mechanical, including photocopy, recording, scanning or any information storage and retrieval system, without written permission from MiRealSource, Inc.
Rochester Real Estate
The median home value in Rochester, MI is $405,800. This is higher than the county median home value of $304,600. The national median home value is $338,100. The average price of homes sold in Rochester, MI is $405,800. Approximately 73.25% of Rochester homes are owned, compared to 20.89% rented, while 5.86% are vacant. Rochester real estate listings include condos, townhomes, and single family homes for sale. Commercial properties are also available. If you see a property you’re interested in, contact a Rochester real estate agent to arrange a tour today!
Rochester, Michigan 48309 has a population of 75,990. Rochester 48309 is more family-centric than the surrounding county with 38.55% of the households containing married families with children. The county average for households married with children is 32.55%.
The median household income in Rochester, Michigan 48309 is $106,398. The median household income for the surrounding county is $86,275 compared to the national median of $69,021. The median age of people living in Rochester 48309 is 40.8 years.
Rochester Weather
The average high temperature in July is 82.3 degrees, with an average low temperature in January of 15.7 degrees. The average rainfall is approximately 32 inches per year, with 33.1 inches of snow per year.












