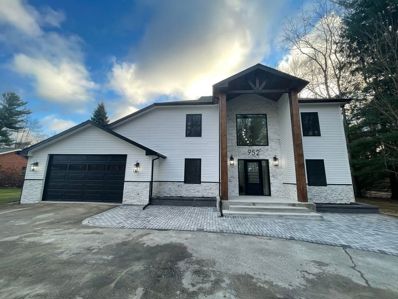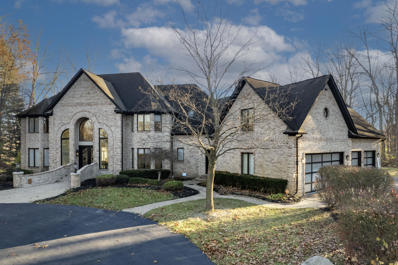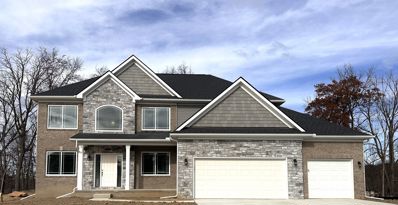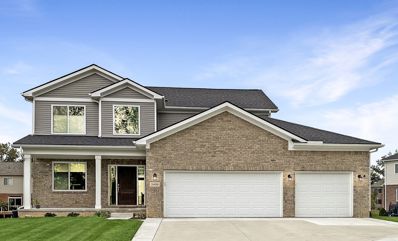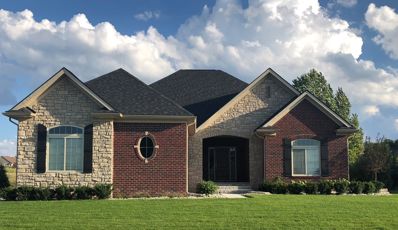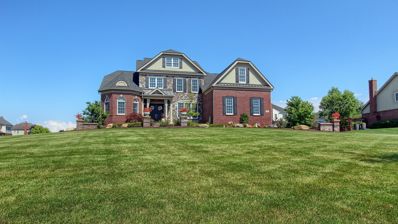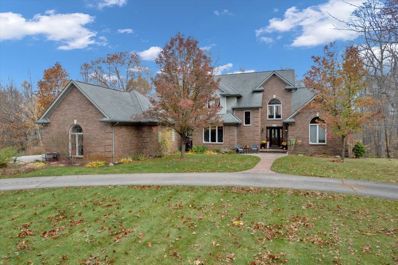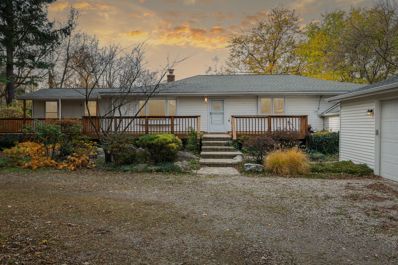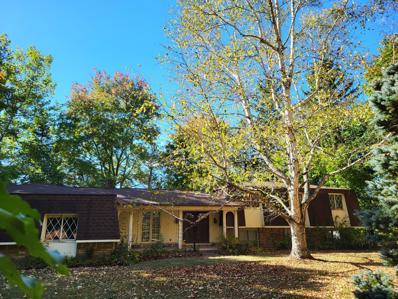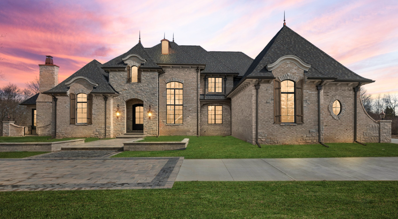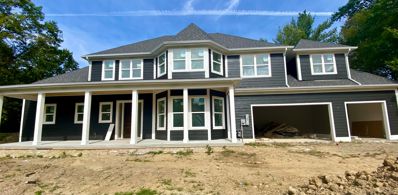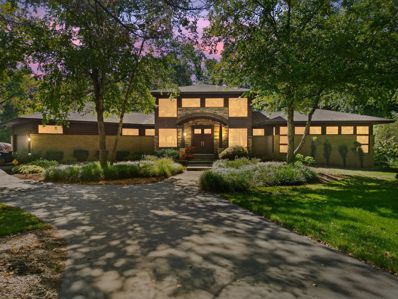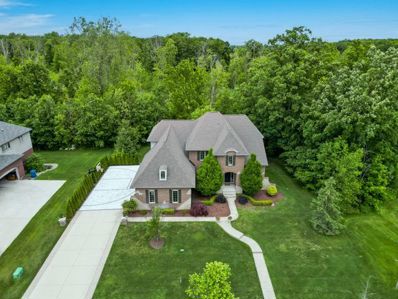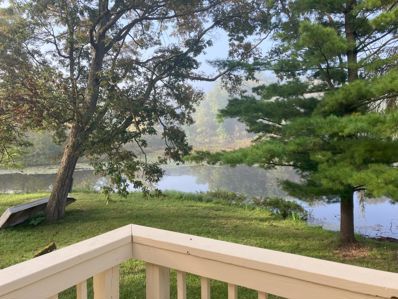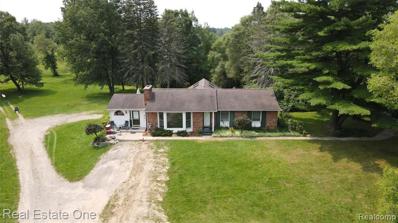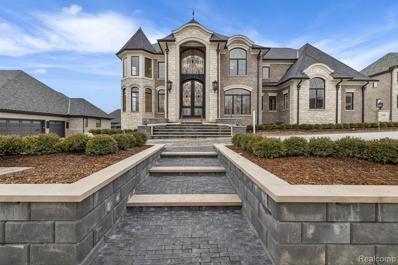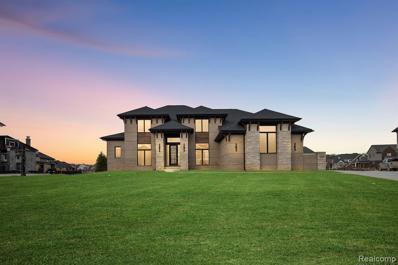Oakland MI Homes for Sale
$2,250,000
2541 PLUM CREEK COURT Oakland, MI 48363
- Type:
- Single Family
- Sq.Ft.:
- 6,454
- Status:
- Active
- Beds:
- 6
- Lot size:
- 3.07 Acres
- Baths:
- 7.00
- MLS#:
- 60358749
- Subdivision:
- PLUM CREEK OCCPN 815
ADDITIONAL INFORMATION
Exquisite Custom-Built French Tudor Estate in Oakland Township's Plum Creek Community. Welcome to this 6,400 sq masterpiece, nestled on a serene 3-acre lot. Combining old-world elegance with timeless craftsmanship, offering unparalleled privacy and sophistication. 6 generous bedrooms, each featuring walk-in closets, and 5 full baths, this home is designed for ultimate comfort and style. The 1st floor primary suite serves as a true owner�s retreat, boasting a spa-like ensuite, sitting area, and breathtaking views of the surrounding grounds. 2 additional powder rooms are conveniently located on the main level. The expansive gourmet kitchen featuring top-of-the-line Subzero and Wolf appliances, granite tops, and a charming breakfast area that flows into the hearth room with a stone fireplace. The great room impresses with a soaring 18-ft barreled ceiling, a cozy fireplace, and floor-to-ceiling windows that flood the space with light. Classic cherry hardwood and travertine floors grace the main living areas, adding warmth throughout. A stunning custom-lead glass front door sets the tone for the elegance found throughout, complemented by lead glass transom windows and wrought iron railings that adorn the home�s staircases. Solid wood doors enhance the home�s lasting quality and craftsmanship. The private study, featuring a magnificent turret, is ideal for reflection, while the adjoining sitting room with wet bar offers the perfect space to unwind after a busy day. Designed with entertaining in mind, this home includes an expansive 3,200 sq ft walkout basement with full bar, wine room, billiards room, fireplace, full bath, and bonus room. For added convenience, there are 2 laundry rooms. Step outside to explore lush grounds, stone walkways and a firepit; ideal setting for enjoying evenings. 4-car garage with an epoxy floor completes this remarkable property. Minutes away from the amenities of Rochester, Lake Orion, Wyndgate & Indianwood Country Clubs. Don�t miss this opportunity to own a piece of timeless luxury!
$699,900
952 W PREDMORE Oakland, MI 48363
- Type:
- Single Family
- Sq.Ft.:
- 3,000
- Status:
- Active
- Beds:
- 5
- Lot size:
- 0.5 Acres
- Baths:
- 4.00
- MLS#:
- 60356946
- Subdivision:
- A HERNY KOTNER'S PREDMORE FARMS GARDENS
ADDITIONAL INFORMATION
Welcome to 3,000 sq. ft. of peace, serenity, and sophistication. This exceptional home boasts 5 generously sized bedrooms, 3.5 luxurious bathrooms, and a sprawling 1,500 sq. ft. pole barn, ensuring ample space for all your needs. A perfect blend of modern comfort and timeless design, the open-concept layout features a sun-drenched living room, a chefââ?¬â?¢s kitchen with stunning appliances, quartz countertops throughout, and an impressive 40 sq. ft. kitchen islandââ?¬â??ideal for both cooking and entertaining. The spacious dining area, located off the front of the home, offers an elegant space for gatherings. The expansive master suite provides a tranquil retreat, complete with a spa-inspired en-suite bathroom, while each additional bedroom offers abundant space and storage. Convenience is key with a second-floor dedicated laundry room. Outdoors, the meticulously landscaped backyard is your private oasis, featuring a covered porch perfect for lounging, while the pole barn provides a versatile space for hosting events or pursuing hobbies. Set in a highly sought-after neighborhood with top-rated Rochester schools and nearby parks, this home strikes the ideal balance of peaceful suburban living and easy access to urban amenities. Plus, enjoy added peace of mind with a complimentary home warranty, offering up to $500 in coverage for a seamless move-in experience. Donââ?¬â?¢t miss the chance to make this magnificent property in Oakland yours!
$1,396,000
30 Piney Hill Road Oakland, MI 48363
- Type:
- Single Family
- Sq.Ft.:
- 6,381
- Status:
- Active
- Beds:
- 4
- Lot size:
- 10.17 Acres
- Year built:
- 1992
- Baths:
- 7.00
- MLS#:
- 24060001
ADDITIONAL INFORMATION
Welcome home to this exquisite, completely remodeled all-brick luxury residence, set amidst 10 acres of breathtaking scenery and a tranquil pond. With four bedrooms and six-and-a-half bathrooms, this stunning property showcases a dramatic two-story foyer with marble floors and sleek steel entry doors, accompanied by custom stairs with unique iron handrails. The gourmet kitchen is appointed with high-end Wolf appliances, Sub Zero refrigerator, custom cabinetry, and a picturesque garden window. Two elegant limestone fireplaces add sophistication. The expansive master bedroom boasts a pan ceiling, while the partially finished walkout lower level features a generous bar, exercise room, full bathroom with sauna, and unfinished movie theater.
$599,900
14 Rochawies Oakland, MI 48363
- Type:
- Single Family
- Sq.Ft.:
- 2,824
- Status:
- Active
- Beds:
- 4
- Lot size:
- 0.87 Acres
- Baths:
- 3.00
- MLS#:
- 60354076
- Subdivision:
- TAMARACK HEIGHTS
ADDITIONAL INFORMATION
AWARD WINNING CLEARVIEW HOMES JUST BOUGHT 3 AWESOME LOTS WITH THE FEEL OF UP NORTH BUT NEARBY EVERTHING! NO ASSOCIATION NO RULES! THIS LISITING IS FOR "THE ROCKFORD" WHICH FEATURES A GRACIOUS 2-STORY FOYER. BEAUTIFUL KITCHEN W/ISLAND, 42" UPPER CABINETS, GRANITE THROUGHOUT, S.S APPLIANCES, WALK IN PANTRY, MUDROOM AND BREAKFAST NOOK OPEN TO THE FABULOUS GREAT ROOM W/9' CEILINGS & GAS FIREPLACE, FORMAL DINING ROOM, 1ST FLR PRIVATE OFFICE AND STUDY/PLAYROOM COMPLETE THE 1ST FLR. UPSTAIRS FIND A SPACIOUS PRIMARY SUITE THAT IS GORGEOUS! WITH A DOUBLE STEP CEILING AND LOTS OF NATURAL LIGHT FROM ALL THE WINDOWS PLUS A HUGE WALK IN CLOSET! AN ATTACHED SPA BATH W/ TUB, WALK IN CERAMIC SHOWER AND DOUBLE VANITIES. THREE ADDITIONAL NICE SIZED BEDROOMS ALL HAVE WALK IN CLOSETS. PLUS, THE LAUNDRY ROOM IS UPSTAIRS! THE BASEMENT HAS 8'6" CEILINGS AND IS INSULATED, DRYWALLED, TAPED AND PRIMED AND INCLUDES THE PREP FOR A FUTURE BATHROOM! HOW EASY WOULD IT BE TO FINISH THE BASEMENT FOR ADDITONAL LIVING SPACE! YOU CHOOSE ALL INTERIOR AND EXTERIOR COLORS TO MAKE THIS YOUR DREAM HOME! PLUS, YOU HAVE ACCESS TO THE PRIVATE TAMARACK LAKE! OTHER LOTS AND FLOOR PLANS AVAILABLE. photos from previously built Rockford's. W/Award Winning Lake Orion Schools. LET'S BUILD YOUR DREAM HOME!!!
$499,900
57 Cayuga Oakland, MI 48362
- Type:
- Single Family
- Sq.Ft.:
- 2,205
- Status:
- Active
- Beds:
- 4
- Lot size:
- 0.63 Acres
- Baths:
- 3.00
- MLS#:
- 60353574
- Subdivision:
- TAMARACK HEIGHTS
ADDITIONAL INFORMATION
Award Winning Clearview Homes Just Purchase a Few Gorgeous lots in Oakland County! These lots are NOT in a Community with all the Rules and Restrictions! They are Individual Lots that Feel like You are Up North but Minutes away from Everything! This Listing is For Our Dover Model 2205 Sq Ft, 4 Bedrooms, 2 1/2 Baths with Full 8'6" Partially Finished Basement and a 2-Car Garage:) WHEN YOU Build you can Design Your Home to Fit Your Needs! Want a 3 car Garage? No Problem Its Only $7500 More How about a 4 car Garage? We Can do That! How about a 10' Basement? We Can Do That!! This Open Floorplan is Excellent:) The Designer Kitchen has G.E Stainless Steel Appliances, 6' Island, 42" Cabinets Available in Chocolate, Pecan, White and Gray with 11 Colors of Granite to Choose From, Its Open to The Great Room W/Gas Fireplace Making Entertaining a Dream! The Dining Room Can Also Be a Great Home Office. The Large Mudroom & Powder Room Finish Off the 1st Floor. The Primary Suite Boasts a Double Step Ceiling, 6x10 Walk In Closet and Attached Spa Like Bath W/Ceramic Tile, Granite Countertops and Dual Undermount Sinks, 3 Great Size Bedrooms, Full Bath and Laundry Room Finish Off the Second Floor. Let's Talk About the Basement! It Has 8'6" Ceilings, Its Insulate, Drywalled, Taped, Mudded and Primed and Includes the Prep for a Future Full Bath Additional Lighting from The Egress and Glass Block Window Plus It Has a 15-year Waterproof Warranty! Think about all the Extra Square Footage! Our Homes are Virtually Maintenance Free! Let's Not Forget about all The Warranties with New Construction! Let's Build Your Dream Home! You Will Love Our Included Features:) Photos from previously built Dover Homes. There is also a Private Lake to Enjoy with your Family! Other floorplans are available:)
$599,900
1 Rochawies Oakland, MI 48363
- Type:
- Single Family
- Sq.Ft.:
- 2,000
- Status:
- Active
- Beds:
- 3
- Lot size:
- 2.25 Acres
- Baths:
- 3.00
- MLS#:
- 60353352
- Subdivision:
- TAMARACK HEIGHTS
ADDITIONAL INFORMATION
Are you Looking for a Private Secluded Wooded lot with The Feeling of Being Up North but Minutes from Downtown Lake Orion and Major Highways? Look no Further! Award Winning Clearview Homes Just Purchased Three Awesome Lots! This Listing is for our Popular Jefferson Ranch. The Minute You Open the Front Door You Will Love all The Details. From the Pillars at The Dining Room to the Vaulted Ceilings This Ranch Is Spectacular! The Great Room is Open to The Kitchen Making this Home so Spacious and Airy! The Kitchen Features 42" Upper Cabinets, G.E S/S Appliances, Granite in Kitchen and Baths. The Primary Suite Has a Double Step Ceiling, 6'x13' Walk in Closet attached Spa Inspired Bath with Double Vanities, Ceramic Walk- in Shower:) The Other two Bedroom are on the Opposite Side of the Home! Great for Privacy! The 8'6" Basement is Partially Finished the Walls Are Insulated, Drywalled, Tapped, Mudded and Primed and Included The 3 Piece Prep for a Future Bathroom. Making it so Easy to Finish:) This High Efficiency All Brick Home is Virtually Maintenace Free. OTHER HOMES AND LOTS AVAILABLE! photos from previously built Jefferson Ranches. Move in approximately 12 months from signing a purchase agreement:)
$871,000
3913 GRAND OAKS Oakland, MI 48363
- Type:
- Single Family
- Sq.Ft.:
- 3,638
- Status:
- Active
- Beds:
- 6
- Lot size:
- 0.53 Acres
- Baths:
- 5.00
- MLS#:
- 60352462
- Subdivision:
- CENTURY OAKS NO 4
ADDITIONAL INFORMATION
Owners forced to sell due to relocation. Welcome to your amazing new home! With not one, not two, but three En-Suite Bedrooms, this home is perfect for a multi-generational family. When you walk in the large French doorway to your luxurious home you are met by soaring ceilings and amazing casement moldings! The luxury continues into your gourmet kitchen with chic white cabinets complimented by gold pulls and a gold sink faucet. This kitchen is both beautiful and functional with high end appliances including a 36 inch gas range and a commercial vent hood with built in warming lights! The charming breakfast nook is the perfect place to enjoy your morning coffee while watching the sunrise through the amazingly large windows, including three skylights! Moving into your Great Room you will find that the large stone fireplace is the perfect place to relax during chilly Michigan winters. Your first floor Primary bedroom is Luxury Personified with two generous walk in closets a huge private bathroom and a private deck accessible from your room only! The main floor of your new home also boasts a second ensuite bedroom with a walk in closet and full bath. This 2nd ensuite could also serve as a fantastic den or office complete with a private bath! Walking past the large, airy Dining Room where you will host future holiday dinners, you'll move upstairs where you will be met with yet another ensuite bedroom with large walk in closet. Three other generous bedrooms and another large bathroom are right across the cat-walk overlooking the amazing Great Room! Your new home is surrounded by an impeccably landscaped yard and boasts two large decks that make entertaining a breeze! Come take a peek, fall in love and make this home yours!
$735,000
255 WOODSIDE Oakland, MI 48363
- Type:
- Single Family
- Sq.Ft.:
- 2,902
- Status:
- Active
- Beds:
- 4
- Lot size:
- 7.71 Acres
- Baths:
- 5.00
- MLS#:
- 60351787
ADDITIONAL INFORMATION
Now available on private Woodside Lane in Oakland Township! Custom built all brick home on gorgeous nature setting w/over 7.7 acres of beautiful wooded and open space! Featuring 4 bedrooms and 4.5 baths! this home boasts approx 5000 sqft of finished living space. Soaring 2 story entry and great room opens to super size kitchen w/12' granite island all overlooking your private backyard sanctuary w/600+ sqft composite wrap around 2 story decking! 1st floor primary suite w/vaulted ceiling, his and her walk in closet and spacious bath w/garden tub and walk in shower! Custom high ceilings and tall doors! Also on 1st floor is bright office/den, mud room and laundry! Upstairs you'll find 2 nice size bedrooms both with their own full baths! Updated vinyl plank flooring. Both HVAC units new in 2023! Lower level walkout is nicely finished w/huge recreation space(prepped for wet bar), theatre room w/projector, exercise room, 4th bedroom and half bath(prepped for shower). Circle drive and extra wide driveway for all your friends and family gatherings. Attached 3 car garage w/storage. All this on secluded well maintained low traffic rd(only a few homes) and only 1/4 mile off paved rd. Enjoy backyard bonfires, fall colors, and all mother nature has to offer, wildlife abounds! Priced under assessed value!
$400,000
140 S Rochester Oakland, MI 48363
- Type:
- Single Family
- Sq.Ft.:
- 1,933
- Status:
- Active
- Beds:
- 3
- Lot size:
- 0.95 Acres
- Baths:
- 2.00
- MLS#:
- 60351750
- Subdivision:
- SUPRVR'S PLAT OF G PIERCE'S REPLAT
ADDITIONAL INFORMATION
Welcome to this well-kept ranch on nearly 1-acre of private land! Everything you need, this home has. Upon entering, you'll notice the beautiful wood floors and wood-burning stone fireplace in the living room that seamlessly flows into the dining room and kitchen. The kitchen features gorgeous granite countertops, custom wood cabinetry, and a reverse osmosis water system. Each bedroom offers ample space for comfort and privacy. The family room and office both provide additional space for work or entertaining. Outside, the jaw-dropping backyard models a stunning patio with a koi pond and waterfall, a private yard with trees surrounding, and additional storage in the red shed. Additional features and updates include: round driveway for convenient entrance/exit, huge garage with extra refrigerator, new gutters and mesh gutter guards on whole house (2023), new roof (2019), new Pella windows (2021), furnace & a/c replaced (2018), air duct cleaning (2023), new septic field (2024), yard grading (2024), tree trimming in front yard (2023). Schedule your showing today - this one won't last long!!
- Type:
- Single Family
- Sq.Ft.:
- 4,400
- Status:
- Active
- Beds:
- 6
- Lot size:
- 7.02 Acres
- Year built:
- 1972
- Baths:
- 4.00
- MLS#:
- 24053336
ADDITIONAL INFORMATION
Public record shows home SF as much larger than this listing will reflect. This robust custom-built home is perched on 7.2 acres in the sought-after Oakland Township. It offers the flexibility to maintain its vintage allure or update it according to your preferences. The six-bedroom, four-bathroom residence accommodates numerous home offices with ease. Additionally, it boasts a stone fireplace, a master suite, and a balcony that provides pastoral views of the rolling backyards and woodlands.
$1,200,000
3430 NEWBURY Oakland, MI 48363
- Type:
- Single Family
- Sq.Ft.:
- 3,610
- Status:
- Active
- Beds:
- 4
- Lot size:
- 0.3 Acres
- Baths:
- 4.00
- MLS#:
- 60346395
- Subdivision:
- OAKLAND HUNT CONDO OCCPN 1796
ADDITIONAL INFORMATION
Welcome home to Cranbrook Custom Homes, Detroit Design Awards custom home builder of 2023. Design and build a floorplan catered to your everyday lifestyle, the opportunities are endless with Cranbrook Custom Homes. This home features open concept living with tranquil bedrooms. When building your dream home you will work directly with an in house architect and team that will make sure we accommodate for all of your needs. Luxury and detail is a priority for Cranbrook Custom Homes and we strive to exceed your expectations. Pictures are not representation of actual home.
$849,900
78 S ROCHESTER Oakland, MI 48363
- Type:
- Single Family
- Sq.Ft.:
- 3,050
- Status:
- Active
- Beds:
- 3
- Lot size:
- 4.26 Acres
- Baths:
- 4.00
- MLS#:
- 60344906
- Subdivision:
- SUPRVR'S PLAT OF G PIERCE'S REPLAT
ADDITIONAL INFORMATION
Beautiful Split level with 4 baths on over 4 acres. Country living at it finest in Oakland Township, this home is under construction and will be ready in 2 months. Craftsman style home with 3 car garage is located north of downtown Rochester and is located in Romeo schools district. Nestled off Rochester Road, where you will enjoy the scenic view from your wooded lot with endless privacy and tranquility, no rear neighbors! This home boasts 10 ft ceilings on the 1st floor with premium finishes, 3 bedroom 2.2 bath. Step into the open floor plan of the 1st floor, chefs kitchen with white cabinets, quartz counters, overlooking the family room with gas fireplace and the view of a covered patio and nature. Second floor features loft and spacious storage room which can be made into an office or playroom the possibilities are endless, just waiting on your finishing touches. Close to dining, shopping hospitals. Pictures will be added once the interior is completed, just waiting on painting and floors. Call today to schedule your appointment to see this amazing home. BATVAI
$1,299,500
3089 PAINT CREEK Oakland, MI 48363
- Type:
- Single Family
- Sq.Ft.:
- 3,465
- Status:
- Active
- Beds:
- 4
- Lot size:
- 3.15 Acres
- Baths:
- 4.00
- MLS#:
- 60340611
ADDITIONAL INFORMATION
**Exceptional Mid-Century Modern Ranch with Stunning Frank Lloyd Wright-Inspired Design** Step into a world of architectural brilliance with this COMPLETELY CUSTOM RANCH, a tribute to the timeless elegance of FRANK LLOYD WRIGHT. This extraordinary home offers a seamless blend of MID-CENTURY MODERN charm and contemporary luxury, set on a sprawling 3+ ACRE PARCEL of LUSHLY LANDSCAPED grounds. The serene environment provides PEACEFUL VIEWS of the wooded landscape and the soothing sounds of PAINT CREEK. The interior of this UNIQUE residence is a masterpiece of thoughtful design, reflecting the beauty of nature throughout. Highlights include: **Gorgeous Cherry Hardwood Flooring and Molding** that complement the natural aesthetic. **Breathtaking 18 ft Ceilings** and **Custom Windows** that flood the space with natural light. **Chef�s Kitchen** outfitted with river-rock GRANITE countertops, SS DOUBLE OVENS, DOUBLE DRAWER DISHWASHER, and a BUTLER�S PANTRY complete with a beverage fridge. An opulent **Primary Suite** featuring a DUAL ENTRY SHOWER, DOUBLE VANITY, a cozy sitting area, a walk-in closet, and PRIVATE ACCESS to a COMPOSITE DECK and HOT TUB. The DAYLIGHT and WALKOUT BASEMENT, recently finished by DILLMAN and UPTON, is a versatile entertainment haven. It boasts an IMPRESSIVE KITCHENETTE/BAR with HIGH CEILINGS, a summer/winter walk-in closet, a full bath with open shower, a guest bedroom, and a distinctive Bourbon barrel bar. Additional features of this exceptional home include: Electric Car Charger** and HEATED GARAGEs - 5 car garage - 3 upper spaces and 2 lower spaces. Beautifully landscaped surroundings that offer both privacy and tranquility. Words and pictures can scarcely capture the true essence and beauty of this home. It is a TRUE GEM that must be experienced in person. Schedule your private showing today and discover the unparalleled elegance and serenity this home has to offer.
- Type:
- Single Family
- Sq.Ft.:
- 3,384
- Status:
- Active
- Beds:
- 4
- Lot size:
- 0.39 Acres
- Baths:
- 4.00
- MLS#:
- 60338882
- Subdivision:
- OAKLAND HUNT CONDO OCCPN 1796
ADDITIONAL INFORMATION
Unheard of Price for Highly sought after Oakland Hunt Sub! Custom built 4 bedroom 3.5 bath home on a large, private, wooded lot. Enjoy Summer nights on a composite deck with gas fire pit, leading down to paver patio on ground level. Two story foyer, arch ways and cathedral ceilings, extra tall doors and hardwoods abound. Custom kitchen with state of the art stainless appliances and solid surface tops. Butlers pantry with designer style! Custom moldings and lighting, 1st floor library and laundry. Primary suite with electric fireplace, en suite with dual closets and vanities. Large daylight basement with tall ceilings and plumbed for kitchen and bath just waiting on your finishing touch. All kitchen appliances stay including beverage fridge in butlers pantry. Washer/Dryer excluded. Community pool, clubhouse and tennis courts! All this and just 10 minutes from Downtown Rochester!
$649,888
106 INDIANSIDE Oakland, MI 48363
- Type:
- Single Family
- Sq.Ft.:
- 2,495
- Status:
- Active
- Beds:
- 4
- Lot size:
- 1.44 Acres
- Baths:
- 2.00
- MLS#:
- 60334113
- Subdivision:
- INDIAN SHORES
ADDITIONAL INFORMATION
Coming Soon! Currently being renovated by builder- completely remodeled
$1,495,000
1215 STONEY CREEK Oakland, MI 48363
- Type:
- Single Family
- Sq.Ft.:
- 1,810
- Status:
- Active
- Beds:
- 3
- Lot size:
- 39.95 Acres
- Baths:
- 2.00
- MLS#:
- 60326175
ADDITIONAL INFORMATION
Exceptional 40-acre Site! Best of its kind in Southeast Michigan! Perfect for subdivision development or building your large upscale Mansion or Dream House. Great investment potential. Across from New Subdivision and Myth Golf Course. The rolling meadows, ponds, mature trees and open areas are breathtaking! There are multiple walkout elevations and exceptional building sites for your custom home or as a development. In desirable Rochester School District. The meadows and trees with peaceful ponds make this property a true paradise. Located on paved Stoney Creek Road. Across from new upscale Vista subdivision development. Myth Golf Course is just across the street. The property has a beautiful newly renovated 3 bed 1.5 bath home that has tenants paying $2,000 per month. Tenants can stay for up to two years or leave with 2 months� notice. Great potential. Many Options! A land contract is offered with $200,000 down.
$1,479,900
TBD Buell Oakland, MI 48363
- Type:
- Single Family
- Sq.Ft.:
- 4,428
- Status:
- Active
- Beds:
- 4
- Lot size:
- 1 Acres
- Baths:
- 4.00
- MLS#:
- 60268764
ADDITIONAL INFORMATION
Cranbrook Custom Homes is where beauty is in the details! This 4,428 sq. ft. colonial home offers and abundance of space! Having large gatherings is what this kitchen is was designed for! The huge island is a perfect place to spend with your family doing homework with the kids or cooking up that new recipe you found on Pinterest. The comfortable great room, right off the kitchen, where you can cozy up to the fireplace with a good book or glass of wine. Turn your den into a home office or a playroom for the kids. After a long day retreat to the Owner's Suite and relax your own private sanctuary. This home really has it all. Inquire today on how to make this dream your reality! If you like this home but want to build on your own lot we can do that too! Call Us Today! ***THIS IS A TO-BE-BUILT LISTING***
$1,200,000
3818 ROYAL BERKSHIRE Oakland, MI 48363
- Type:
- Single Family
- Sq.Ft.:
- 3,532
- Status:
- Active
- Beds:
- 4
- Lot size:
- 0.3 Acres
- Baths:
- 4.00
- MLS#:
- 60255876
- Subdivision:
- OAKLAND HUNT CONDO OCCPN 1796
ADDITIONAL INFORMATION
Welcome home to Cranbrook Custom Homes, Detroit Design Awards custom home builder of 2023. Design and build a floorplan catered to your everyday lifestyle, the opportunities are endless with Cranbrook Custom Homes. This home features open concept living with tranquil bedrooms. When building your dream home you will work directly with an in house architect and team that will make sure we accommodate for all of your needs. Luxury and detail is a priority for Cranbrook Custom Homes and we strive to exceed your expectations. Pictures are not representation of actual home.

Provided through IDX via MiRealSource. Courtesy of MiRealSource Shareholder. Copyright MiRealSource. The information published and disseminated by MiRealSource is communicated verbatim, without change by MiRealSource, as filed with MiRealSource by its members. The accuracy of all information, regardless of source, is not guaranteed or warranted. All information should be independently verified. Copyright 2024 MiRealSource. All rights reserved. The information provided hereby constitutes proprietary information of MiRealSource, Inc. and its shareholders, affiliates and licensees and may not be reproduced or transmitted in any form or by any means, electronic or mechanical, including photocopy, recording, scanning or any information storage and retrieval system, without written permission from MiRealSource, Inc. Provided through IDX via MiRealSource, as the “Source MLS”, courtesy of the Originating MLS shown on the property listing, as the Originating MLS. The information published and disseminated by the Originating MLS is communicated verbatim, without change by the Originating MLS, as filed with it by its members. The accuracy of all information, regardless of source, is not guaranteed or warranted. All information should be independently verified. Copyright 2024 MiRealSource. All rights reserved. The information provided hereby constitutes proprietary information of MiRealSource, Inc. and its shareholders, affiliates and licensees and may not be reproduced or transmitted in any form or by any means, electronic or mechanical, including photocopy, recording, scanning or any information storage and retrieval system, without written permission from MiRealSource, Inc.

The properties on this web site come in part from the Broker Reciprocity Program of Member MLS's of the Michigan Regional Information Center LLC. The information provided by this website is for the personal, noncommercial use of consumers and may not be used for any purpose other than to identify prospective properties consumers may be interested in purchasing. Copyright 2024 Michigan Regional Information Center, LLC. All rights reserved.
Oakland Real Estate
The median home value in Oakland, MI is $870,000. This is higher than the county median home value of $304,600. The national median home value is $338,100. The average price of homes sold in Oakland, MI is $870,000. Approximately 94.4% of Oakland homes are owned, compared to 2.46% rented, while 3.14% are vacant. Oakland real estate listings include condos, townhomes, and single family homes for sale. Commercial properties are also available. If you see a property you’re interested in, contact a Oakland real estate agent to arrange a tour today!
Oakland, Michigan has a population of 5,793. Oakland is more family-centric than the surrounding county with 50.13% of the households containing married families with children. The county average for households married with children is 32.55%.
The median household income in Oakland, Michigan is $157,536. The median household income for the surrounding county is $86,275 compared to the national median of $69,021. The median age of people living in Oakland is 38.1 years.
Oakland Weather
The average high temperature in July is 81.5 degrees, with an average low temperature in January of 15.5 degrees. The average rainfall is approximately 32.3 inches per year, with 33.3 inches of snow per year.

