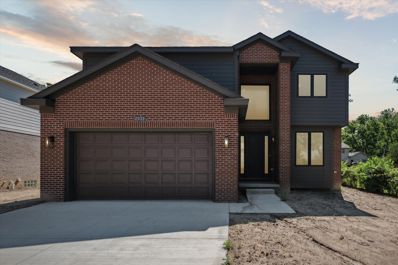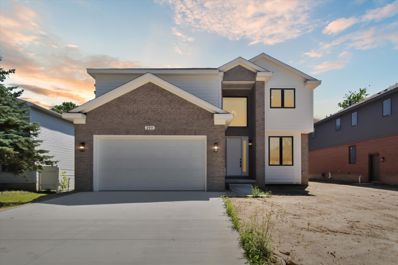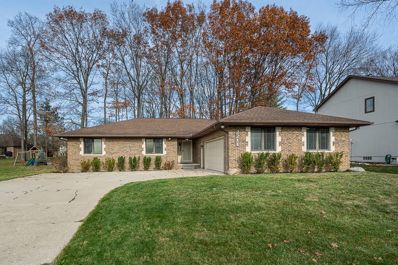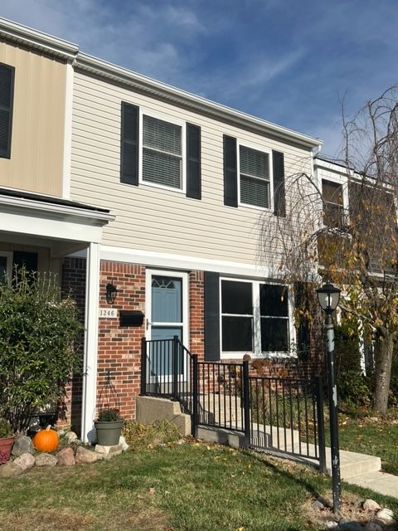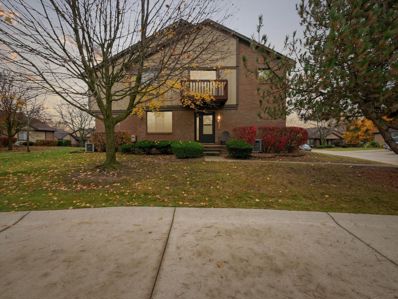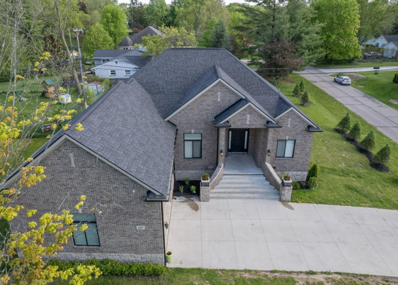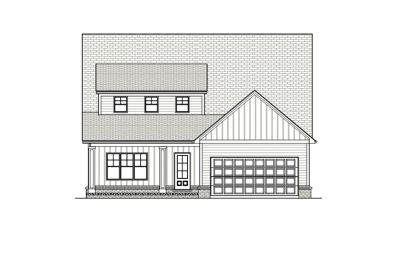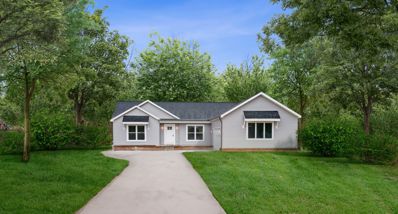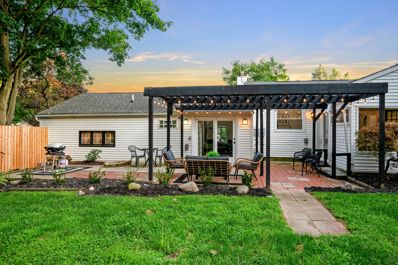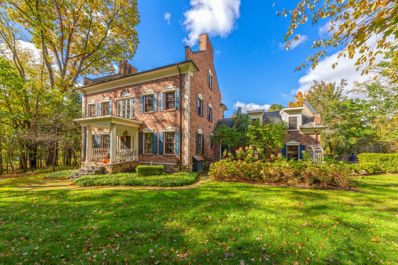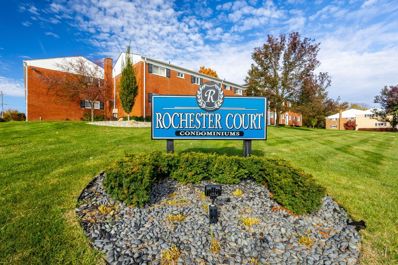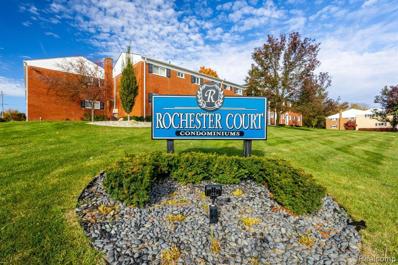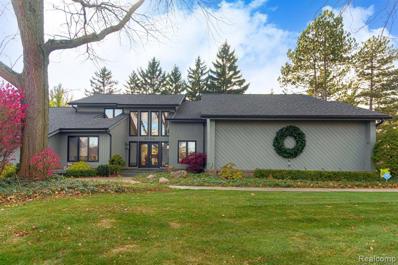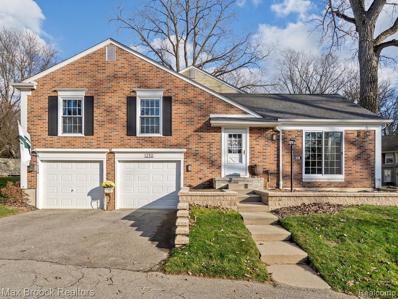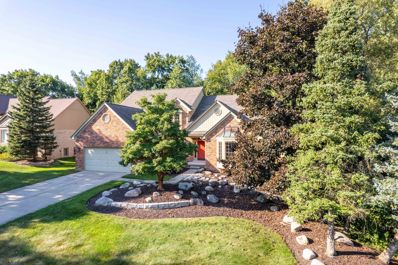Rochester Hills MI Homes for Sale
$759,000
2921 WALSH Rochester Hills, MI 48309
- Type:
- Single Family
- Sq.Ft.:
- 2,885
- Status:
- Active
- Beds:
- 4
- Lot size:
- 0.16 Acres
- Baths:
- 5.00
- MLS#:
- 60357271
ADDITIONAL INFORMATION
Brand New Construction in Rochester Hills! Premium Design with Open Floor Plan featuring a 2-Story Great Room w/ Gorgeous Wood Floors & Fireplace! Designer Chef's Kitchen w/ Beautiful White Cabinetry, Large Island, and Marble Countertops. Library off Foyer. Extensive Recessed Lighting. Large Laundry Room & Mud Room Area. Upper Level features an Overlook to the Great Room and 4 Large En Suite Bedrooms each with its own Private Bath w/ Marble Countertops. Primary Suite with Huge Walk-In Closet with Organizers and Luxurious Bath with Custom Shower. Basement with 10 Ft. Ceiling and Plumbed for Additional Bathroom. Anderson Windows Throughout! All M & D Approx. BATVAI.
$759,000
2911 WALSH Rochester Hills, MI 48309
- Type:
- Single Family
- Sq.Ft.:
- 2,885
- Status:
- Active
- Beds:
- 4
- Lot size:
- 0.16 Acres
- Baths:
- 5.00
- MLS#:
- 60357270
ADDITIONAL INFORMATION
Brand New Construction in Rochester Hills! Premium Design with Open Floor Plan featuring a 2-Story Great Room w/ Gorgeous Wood Floors & Fireplace! Designer Chef's Kitchen w/ Beautiful White Cabinetry, Large Island, and Marble Countertops. Library off Foyer. Extensive Recessed Lighting. Large Laundry Room & Mud Room Area. Upper Level features an Overlook to the Great Room and 4 Large En Suite Bedrooms each with its own Private Bath w/ Marble Countertops. Primary Suite with Huge Walk-In Closet with Organizers and Luxurious Bath with Custom Shower. Basement with 10 Ft. Ceiling and Plumbed for Additional Bathroom. Anderson Windows Throughout! All M & D Approx. BATVAI.
- Type:
- Condo
- Sq.Ft.:
- 2,196
- Status:
- Active
- Beds:
- 3
- Year built:
- 2021
- Baths:
- 2.10
- MLS#:
- 20240088305
- Subdivision:
- OAKLAND COUNTY CONDO PLAN NO 2323 THE GROVES
ADDITIONAL INFORMATION
Don't wait to buildâ??this move-in ready townhouse-style condo in The Groves at Rochester Hills is a must-see! The corner-unit Ashton floorplan features a chef's kitchen with a large island, built-in stainless steel appliances, beautiful cabinetry, and Quartz countertops. The spacious living room is enhanced by an upgraded extended sunroom that lets in plenty of natural light. The huge owner's suite includes a walk-in closet and a large master bath, while two additional bedrooms share a guest bath. A second-floor laundry adds convenience. The Groves community offers maintenance-free living, and with no 12+ month wait for new construction, this home is ready for you today! Schedule your showing now! Buyers will take possession after January 1st.
- Type:
- Single Family
- Sq.Ft.:
- 1,723
- Status:
- Active
- Beds:
- 3
- Lot size:
- 0.26 Acres
- Baths:
- 2.00
- MLS#:
- 60356284
- Subdivision:
- WHISPERING WILLOWS NO 1
ADDITIONAL INFORMATION
This exceptional updated ranch offers the perfect blend of style, comfort, and functionality. Featuring elegant wood floors throughout, this home boasts a fully remodeled eat-in kitchen complete with brand-new cabinets, stunning quartz countertops, a beautifully tiled backsplash, and stainless-steel appliances ââ?¬â?? a true haven for any chef. Enjoy the natural beauty of a wooded lot through expansive windows, or step outside onto the brand-new, oversized deck ââ?¬â?? ideal for outdoor entertaining. The home offers three generously sized bedrooms and two fully updated bathrooms. The main bathroom has been transformed with modern cabinetry, a luxurious bathtub, stunning tilework, and a walk-in shower youââ?¬â?¢ll adore. The second bathroom features stylish new glass shower doors. Convenience abounds with a large laundry room located just off the kitchen, complete with a washer and dryer. The expansive 2.5+ car garage offers exceptional depth and abundant storage space, while the oversized driveway accommodates multiple vehicles. The waterproofed, unfinished basement with extra-tall 10 ft. ceilings is a blank canvas, ready for your personal touch. This home is a rare find ââ?¬â?? schedule your showing today!
- Type:
- Condo
- Sq.Ft.:
- 1,647
- Status:
- Active
- Beds:
- 3
- Baths:
- 3.00
- MLS#:
- 50161610
- Subdivision:
- Kings Cove Condo
ADDITIONAL INFORMATION
This charming 3-bedroom, 2 full bath, and 1 half bath condo offers a fresh, modern feel with newly painted interiors and brand-new carpeting throughout. The spacious layout includes a finished basement, providing an additional 4th bedroom, perfect for guests or a home office. The condo is part of a vibrant community that offers access to a refreshing pool and tennis courts, ideal for outdoor recreation. Located just steps from the scenic Paint Creek Trail, you can enjoy biking or walking right in your backyard. Conveniently situated near downtown Rochester, this home offers easy access to shopping, dining, and entertainmentâ??just a short ride or bike trip away. Welcome home!
- Type:
- Single Family
- Sq.Ft.:
- 2,163
- Status:
- Active
- Beds:
- 4
- Lot size:
- 0.62 Acres
- Baths:
- 3.00
- MLS#:
- 60356135
- Subdivision:
- CHRISTIAN HILLS NO 3
ADDITIONAL INFORMATION
Gorgeous Fully Renovated Home in Christian Hills subdivision located ln Rochester Hills. Nestled in the heart of the coveted Christian Hills neighborhood, this stunning, fully renovated home combines sophisticated luxury with modern chic design. Set on a generously sized lot, this home offers both privacy and convenience in one of Rochester Hills' most desirable locations. From the moment you enter, you're greeted by a bright, open-concept layout that effortlessly blends elegance and functionality. Brand new, energy-efficient windows fill every room with natural light, enhancing the home's contemporary finishes and inviting atmosphere. The spacious living areas flow seamlessly, making it ideal for both everyday living and entertaining. This home is located just minutes from award-winning schools, parks, shopping, and dining, providing the perfect balance of a quiet, suburban lifestyle with easy access to everything you need. The exceptional Christian Hills neighborhood is known for its tree-lined streets, stunning homes, and strong sense of community.
ADDITIONAL INFORMATION
Beautiful co-op close to downtown Rochester with many updates in the last 5 years ready for you to just move in and enjoy the condo life with little to no maintenance, almost everything taken care of from the flooring to the kitchen, bathroom and basement and knowing that the co-op covers the maintenance not only outside but inside too, if you have mechanical issues or plumbing issues they have a maintenance staff on the site to take care of you, makes it worry free so when you move in you can enjoy next summer in the pool or sitting in your private fenced back yard, and with winter around the corner you don't even have to shovel snow, now that makes life so much easier along with access to freeways, shopping and restaurants this one is worth checking out if the condo life style is what you're looking for and more, there is an application process and you must be approved by the co-op but once you are approved you can make an offer, it must be owner occupied
- Type:
- Condo
- Sq.Ft.:
- 1,194
- Status:
- Active
- Beds:
- 2
- Baths:
- 1.00
- MLS#:
- 60355183
- Subdivision:
- MEADOWFIELD CONDO OCCPN 607
ADDITIONAL INFORMATION
Peaceful End-Unit Condo in a Fantastic Location! Enjoy quiet living in this private end-unit condo with walls designed for extra sound reduction. Inside, you'll love the spacious bedrooms and generous storage. The association covers all the essentials, including water, trash, exterior maintenance, lawn care, and snow removal, offering a stress-free, low-maintenance lifestyle. Situated within walking distance to downtown Rochester and nearby parks, this home offers convenience in a charming neighborhood. It's also part of a top-tier school district, with Rochester High, Hamlin Elementary, and West Middle School close by. Move-in ready with modern updates, this condo is perfect for comfortable, low-maintenance living in a desirable area! BATVAI
- Type:
- Condo
- Sq.Ft.:
- 1,400
- Status:
- Active
- Beds:
- 3
- Baths:
- 4.00
- MLS#:
- 50161296
- Subdivision:
- OAKLAND COUNTY CONDOMINIUM
ADDITIONAL INFORMATION
Welcome to this exceptional townhouse condo located in a prime location just minutes from downtown Rochester! This move-in ready home offers a spacious and inviting layout with solid surface flooring throughout and open flowing rooms perfect for comfortable living and entertaining. Enjoy the amenities of the community, including an inground pool, tennis courts, and access to the Orchard Trail located at the rear of the backyard. The kitchen features stainless steel appliances, granite countertops, and ample cabinetry, with a dining area that flows seamlessly into the large great room. Relax by the fireplace, or step outside through the doorwalls to your private deck, perfect for enjoying the outdoors. Upstairs, the expansive primary suite has generous closet space and a private full bathroom. Two additional bedrooms and another full bathroom complete the second floor. The finished basement offers a laundry room, full bathroom & versatile space for storage, an office, or a craft room. All appliances are included, and the keys are yours at closing. This home is truly turn-keyâ??just move in and enjoy the holidays in your new home! Don't miss out on this rare opportunity to live in a sought-after community with easy access to downtown Rochesterâ??s dining, shopping, and entertainment. Schedule your showing today! Association fee pays for TRASH, WATER, EXTERIOR MAINTENANCE, LANDSCAPING, SNOW REMOVAL, COMMUNITY POOL, TENNIS COURTS
- Type:
- Single Family
- Sq.Ft.:
- 2,212
- Status:
- Active
- Beds:
- 3
- Lot size:
- 0.46 Acres
- Baths:
- 3.00
- MLS#:
- 60354852
- Subdivision:
- ROCHDALE
ADDITIONAL INFORMATION
Welcome to this stunning custom-built Raised Ranch, offering luxurious living and exceptional design on nearly half an acre with an oversized three-car garage featuring 14-foot ceilings. This exquisite home boasts a contemporary layout with a large great room highlighted by architectural stepped ceilings, a custom gourmet kitchen with stainless steel appliances, a spacious island, and coffered ceilings, covered patio and a partially finished basement with 9.5-foot ceilings. The owner spared no expense in crafting this remarkable home (2x6 framing, soundproof insulation,10-foot ceilings in every bedroom and the kitchen ). Camera system included. All measurements are approximate and not guaranteed. . BBATVAI. Walking distance to downtown Rochester, Rochester High School, Ascension Providence Hospital and shopping centers.
ADDITIONAL INFORMATION
Well maintained, clean, spacious, 2 bedroom, 2 1/2 bath condo with full unfinished basement. Recent updates include HVAC and HW Heater 2016, glass block windows, maintenance free deck, and plantations shutters. The back yard is fenced providing saftey and privacy. All appliances are included as well as the Murphy Bed in the second bedroom. HOA fee includes grounds maintenance, snow removal, trash, and use of the indoor/outdoor pool. exercise room, sauna and for an additional fee you can rent the clubhouse for parties.
- Type:
- Single Family
- Sq.Ft.:
- 2,132
- Status:
- Active
- Beds:
- 3
- Lot size:
- 0.47 Acres
- Baths:
- 3.00
- MLS#:
- 60354592
- Subdivision:
- SUPRVR'S PLAT OF DODGE AUBURN PARK
ADDITIONAL INFORMATION
Another great Hillan Home on an incredible 60x345 lot in Rochester Hills! First floor ensuite with private bath features full tile shower, soak tub and dual sink custom vanity; Engineered wood floors; 1st floor study with French doors; 1st floor mudroom and laundry with custom built-ins; entertainers delight bright open kitchen with oversized island granite or quartz tops, custom cabinets and great pantry; living room with gas fireplace; nook overlooks huge yard; 2 Bedrooms with full bath up; full basement with 9'4" ceilings and egress window; sump pump; AC; 2 car attached garage; sprinkler. Sod and landscape package! Pick your own colors!
- Type:
- Condo
- Sq.Ft.:
- 1,209
- Status:
- Active
- Beds:
- 2
- Year built:
- 1974
- Baths:
- 1.10
- MLS#:
- 58050160950
- Subdivision:
- Hidden Hills Condo - Rochester Hills
ADDITIONAL INFORMATION
LOCATION! LOCATION! Hidden Hills is located in walking distance to shopping & restaurants, minutes from downtown Rochester & the OCC, and a short bike ride to beautiful trails. Cozy 2 bedroom, 1.5 bath Condo with attached garage & walk-out basement. Featuring a spacious great room with gas fireplace, built-in shelving & door wall that leads to a composite deck overlooking natural wooded area. Dining area is next to the updated kitchen w/granite counters, pantry, breakfast nook & door wall open to the private courtyard/entry. A well-appointed half bath. Luxury vinyl plank flooring throughout the entry level. Upstairs highlights two spacious bedrooms connected by an updated full bath. The walk-out basement offers additional living space, a large laundry area perfect for extra storage & a hot tub in the private patio outside. Attached garage has plenty of built-in shelves for storage. Enjoy the clubhouse and the community pool. Association fees include gas, water, trash, snow removal, grounds maintenance and structure maintenance
- Type:
- Single Family
- Sq.Ft.:
- 1,680
- Status:
- Active
- Beds:
- 3
- Lot size:
- 0.75 Acres
- Baths:
- 2.00
- MLS#:
- 60354021
- Subdivision:
- SUNNYDALE GARDENS NO 2
ADDITIONAL INFORMATION
Are you looking for a new ranch in Rochester Hills, Michigan, and prefer some privacy? This beautiful new construction 1680 SF ranch sits on 0.75 acres of partially wooded property, positioned 250 feet from the road. Including a 2.5-car attached garage, a full basement with an egress window, a front covered porch, and a rear deck. The custom kitchen has white shaker dovetail soft close cabinets with custom Quartz Tops, a pantry, a metal hood, and a large custom island. The home includes a full set of appliances. High-quality lvp floors are installed throughout the house. The master bathroom has a large walk-in shower, dual sink, and a free-standing tub. The master bedroom has a large walk-in closet. The exterior is brick, vinyl, and metal and is maintenance-free. Contact our team today to take advantage of this unique opportunity to buy a new ranch in Rochester Hills.
- Type:
- Single Family
- Sq.Ft.:
- 1,628
- Status:
- Active
- Beds:
- 3
- Lot size:
- 0.53 Acres
- Baths:
- 2.00
- MLS#:
- 60354026
- Subdivision:
- AVON HILLS
ADDITIONAL INFORMATION
Welcome to this charming home located in a peaceful neighborhood on Maplehill Rd. This well-maintained property features a spacious layout with ample natural light throughout. Enjoy cooking in the modern kitchen with updated appliances. The cozy living area opens to a beautiful backyard, appropriate for relaxation and outdoor activities. Conveniently located near schools, parks, and shopping.
- Type:
- Single Family
- Sq.Ft.:
- 2,705
- Status:
- Active
- Beds:
- 4
- Lot size:
- 0.25 Acres
- Baths:
- 4.00
- MLS#:
- 60353898
- Subdivision:
- VALLEY STREAM
ADDITIONAL INFORMATION
Wonderfully updated and well-maintained colonial home in the desirable Valley Stream Subdivision. This home features 4bedrooms, 3 full and 1 half baths with vinyl floors throughout most of the first and second floors. An open concept kitchen with a generous pantry area overlooking the family room and a natural brick fireplace. Finished walkout basement with full bathroom, wet bar, and plenty of storage room. The concrete patio off the walkout basement makes a fabulous area to entertain family and friends. Huge master suite with walk in closet and renovated master bathroom. 3 other spacious bedrooms. Living and dining area with plenty of windows and natural light and a first floor office with French doors. The extra-large first floor laundry room is also a versatile mud room area. List of updates include: freshly painted throughout; 2023 primary suite bathroom; 2024 Samsung washer and dryer and refrigerator with Wi-Fi capability; 2024 Frigidaire dishwasher and stove; 2023 light fixtures throughout; 2021 vinyl floor throughout first and second floor; newer basement and first floor sliding doors; nest thermostat and ring doorbell; 2024 freshly sanded and stained deck overlooking secluded yard. Move in and make it your own! Steps from downtown Rochester, Bloomer Park, Great Oaks Golf course, hospitals, Rochester schools, parks, shopping, dining & minutes to expressways.
$2,500,000
6230 WINKLER MILL Rochester Hills, MI 48306
- Type:
- Single Family
- Sq.Ft.:
- 4,422
- Status:
- Active
- Beds:
- 4
- Lot size:
- 2 Acres
- Baths:
- 6.00
- MLS#:
- 60353653
ADDITIONAL INFORMATION
Country in the City!. This replica of one of the oldest Houses in Savannah Georgia, The famous "The Old Pink House" is located in one of North Oakland Counties highest sought after locations. The historical Winkler Mill District. Winding tree covered roads adjacent to Paint Creek, lead to this 4 bedroom, 4.2 bath home on approximately 2 acres. Impeccable detail went into the planning of this home to make it feel like a true 1770's home. This home was recreated with naturally sourced materials including recycled tumbled brick, 9-12 inch recycled pine flooring throughout, and hand crafted wainscoting and trim in every room. The graciously appointed primary bedroom has a full bathroom, walk in closet and a fireplace. Flex space off of the Primary can be used as additional closet space or currently an office. Pocket doors and period replica artwork adorn the walls and flooring throughout. You will find a treat for the eye at every turn. The entry level has 2 living room spaces each with fireplace. A formal Dining room is located off the kitchen. The chef's kitchen leads to a 4 season sun room with panoramic views of the English gardens complete with winding brick paver paths and an inground pool. The lower level finished space has something for everyone. The warmth of the cedar walls paired with the ledgestone wood burning fireplace make this a welcome retreat. The bar area has a wine cooler, sink, refrigerator and entertainment center. The home theater tops off this inviting space. Plenty of storage in the 3rd story climate controlled attic space and the detached, wood stove heated barn. Make your way up the stone and tree lined driveway to this impressive, custom home. You will revel in the beauty of this location and the impressive painstaking details thought this property. A true nature overs paradise! Minutes to downtown Rochester, schools, shopping and restaurants.
- Type:
- Condo
- Sq.Ft.:
- 1,338
- Status:
- Active
- Beds:
- 2
- Baths:
- 2.00
- MLS#:
- 50160696
- Subdivision:
- BOULDER RIDGE CONDOS OF ROCHESTER
ADDITIONAL INFORMATION
DESIRABLE ROCHESTER, ROCHESTER SCHOOLS, END UNIT, MODERN UPGRADES, BEAUTIFULLY MAINTAINED, SPOTLEES, 2 BEDROOMS ,2 UPDATED FULL BATHS. BEAUTIFULL FULL SHOWER IN PRIMARY BEDROOM, WALK IN CLOSET.HALL BATHROOM WITH TUB. BOTH BATHROOM WITH GRANIT COUNTERTOPS. DREAM KITCHEN, WHITE UPGRADED CABINETS, STAINLESS STEEL APPLIANCES AND GRANIT COUNTERTOPS. BALCONY OFF DINNING ROOM, GREAT ROOM WITH CATHEDRAL CEILINGS, FIREPLACE IN GREAT ROOM, LAUNDRY ROOM, WITH MODERN WASHER AND DRYER PRIVATE TILE INTRANCE, LARGE HALL CLOSET. CLOSE TO ROCHESTER, DOWNTOWN, PARKS, TRAILS, CIDERMILL
- Type:
- Single Family
- Sq.Ft.:
- 1,558
- Status:
- Active
- Beds:
- 3
- Lot size:
- 0.57 Acres
- Baths:
- 2.00
- MLS#:
- 60353488
- Subdivision:
- HILLCREST SUB-ROCHESTER HILLS
ADDITIONAL INFORMATION
Welcome to this delightful 3-bedroom, 2-full bath home situated on a quiet no-outlet street. Ample room sizes and a spacious .57-acre lot, this home offers both comfort and privacy. Large bright Living Room with bay window, coved ceilings and wood flooring. Stylish curved archway leads to the Dining Room and another classic archway to the Kitchen. Large eat-in Kitchen and formal Dining Room is perfect for gatherings, or entertaining. Tons of Kitchen cabinets, custom tile backsplash, center island w/butcherblock counter, exposed wood beam, stainless appliances, deep sink and exposed shelving. Generous sized Bedrooms with ample closet space. Primary Bedroom suite offers a sliding door to the patio and an attached bath with walk-in-shower. Laundry area in the lower level with storage rooms and a large Flex Room for play or crafts. Mature trees line the fenced backyard with large covered back patio. Extra deep two car detached Garage with plenty of workroom space, electricity, door openers plus plenty of storage in the shed. Newer Washer, Dryer and Freezer are included. Updates include HWH 2023, A/C 2017, Furnace 2015. Avondale Schools
ADDITIONAL INFORMATION
Feel right at home in this ground floor unit/ first floor with hardwood floors throughout Family room, brand new carpet in both bedrooms. and Dining room. Spacious and bright floor plan and Kitchen with newer appliances. Private Laundry and Basement has room for tons of storage. utilities and maintenance fee. Walking distance to shopping, restaurant, fitness center, and Paint Creek Trail.
- Type:
- Condo
- Sq.Ft.:
- 824
- Status:
- Active
- Beds:
- 2
- Year built:
- 1972
- Baths:
- 1.00
- MLS#:
- 20240081010
ADDITIONAL INFORMATION
Feel right at home in this ground floor unit/ first floor with hardwood floors throughout Family room, brand new carpet in both bedrooms. and Dining room. Spacious and bright floor plan and Kitchen with newer appliances. Private Laundry and Basement has room for tons of storage. utilities and maintenance fee. Walking distance to shopping, restaurant, fitness center, and Paint Creek Trail.
- Type:
- Condo
- Sq.Ft.:
- 1,058
- Status:
- Active
- Beds:
- 2
- Baths:
- 1.00
- MLS#:
- 60353253
- Subdivision:
- STRATFORD VILLAGE MANOR CONDO OCCPN 1857
ADDITIONAL INFORMATION
Location, location, the perfect location! Situated between Oakland University, The Village of Rochester Hills Mall, Meadow Brook Amphitheater and downtown Rochester . This rare find two bedroom end unit condo will not last. Updated kitchen with stainless steel appliances, custom backsplash, and additional refrigerator. Large, light filled, open concept living room featuring luxury vinyl tile and crown molding Spacious bedrooms with modernized interior finishes and ample storage. Stylish full bath with quartz countertops. In unit laundry. For convenient parking, this unit comes with Carport space "C." Plenty of additional guest parking. Unit includes furniture as shown and excludes sofa and TV. Common basement with storage features additional coin operated laundry. Ready to move-in day of closing. Why rent when you can own. Showings start Sunday, November 10th. Open House 2:00-4:00
- Type:
- Single Family
- Sq.Ft.:
- 3,681
- Status:
- Active
- Beds:
- 4
- Lot size:
- 0.42 Acres
- Year built:
- 1984
- Baths:
- 3.10
- MLS#:
- 20240084452
- Subdivision:
- HAWTHORN HILLS NO 4
ADDITIONAL INFORMATION
Highly Sought-After Custom-Built Contemporary Home in Popular Hawthorn Hills. Freshly Painted. Beautifully Updated with Many Improvements completed between 2020 & 2023. Open Floor Plan. Lots of Natural Light. Entertain in the Spacious Living Room with a Fireplace & Wet Bar then just steps away Enjoy Dinner in the Inviting Dining Room; having Plenty of Storage Space with the Built-In Cabinets. Hang out in the Family Room with the cozy Natural Fireplace. 1st Floor Primary Bedroom with Amazing Ensuite. Renovated Kitchen has White Cabinets, Island, Granite, Backsplash, New JennAir Cooktop & SS Appliances. 1st Floor Laundry includes Newer Washer & Dryer & Space to Add a Full-Size Refrigerator. Hardwood Floors. Newer Carpeting. 3 Bedrooms Upstairs-BR#4 has 8 x 11 Bonus Room. Finished Basement has 2nd Kitchen, Game Room/Rec Rm, 5 the Bedroom/Office, Full Bath, Cedar Closet & Kid's Play Room. Convenient Side Door Entrance leads to Mud Room. New Roof, Gutters & 80-Gallon Hot Water Heater. Private Backyard w/Extensive Decking & Covered Porch that's Perfect for Get Togethers with Friends & Family! Award-Winning Rochester Schools â?? Adams HS/Van Hoosen MS/Musson Elem. ***CHECK OUT 3-D VIRTUAL TOUR!*** Some Exclusions. CLB.
- Type:
- Condo
- Sq.Ft.:
- 1,224
- Status:
- Active
- Beds:
- 2
- Year built:
- 1974
- Baths:
- 1.10
- MLS#:
- 20240083839
- Subdivision:
- KING'S COVE CONDO
ADDITIONAL INFORMATION
Welcome to this beautifully renovated condo at 1230 Kings Cove Court in Rochester Hills! This charming 2-bedroom, 1.5-bath condo has been upgraded to perfection. The main floor boasts elegant hardwood floors, a newly designed kitchen with custom cabinets, sleek quartz countertops, stainless steel appliances, and a vented exhaust fan. Upstairs, you'll find cozy new carpeting in the bedrooms and hallway. The condo is equipped with a whole-home water purification system, a newer furnace and a hot water heater. New a/c. Retreat to the lower level for a spa-like experience, complete with a brand-new sauna and a luxurious soaking tub. Step outside from the family room to a new patio, ready for your personal touches to make it the perfect outdoor retreat. New insulation in attic R-49, new garage door lift, new double pane windows, new washer & dryer. Don't miss the opportunity to own this meticulously updated condo in the prime Kings Cove neighborhood!
- Type:
- Single Family
- Sq.Ft.:
- 3,028
- Status:
- Active
- Beds:
- 4
- Lot size:
- 0.3 Acres
- Baths:
- 5.00
- MLS#:
- 60352581
- Subdivision:
- HERITAGE OAKS SUB
ADDITIONAL INFORMATION
Located on a premium lot in the highly sought-after Heritage Oaks community, this beautiful home seamlessly combines easy living, comfort, and convenience. As you step inside, you're welcomed by gorgeous natural light that flows throughout the open layout, highlighting the spacious great room with a cozy fireplace, a well-appointed library with custom built-ins and a large kitchen perfect for entertaining. The first-floor primary suite provides a private retreat, while 3 additional bedrooms upstairs ensure plenty of space. With 4.5 baths and a range of thoughtful upgrades, this home is designed for both style and function. The fully finished walkout lower level is a versatile space with endless possibilitiesââ?¬â??whether you're looking to create a home gym, a playroom, or additional living areas, there's room for it all. Outdoors, you'll find a peaceful cedar deck that offers a perfect spot for relaxation or hosting gatherings, all while overlooking the expansive backyard and serene nature area that is adjacent to a secluded pond. This property offers the best of both worldsââ?¬â??seclusion and serenity, while being just minutes from freeways, schools, and shopping. 2160 Reagan is truly a rare find, waiting to welcome its new owners! BATVAI, all measurements approx

Provided through IDX via MiRealSource. Courtesy of MiRealSource Shareholder. Copyright MiRealSource. The information published and disseminated by MiRealSource is communicated verbatim, without change by MiRealSource, as filed with MiRealSource by its members. The accuracy of all information, regardless of source, is not guaranteed or warranted. All information should be independently verified. Copyright 2024 MiRealSource. All rights reserved. The information provided hereby constitutes proprietary information of MiRealSource, Inc. and its shareholders, affiliates and licensees and may not be reproduced or transmitted in any form or by any means, electronic or mechanical, including photocopy, recording, scanning or any information storage and retrieval system, without written permission from MiRealSource, Inc. Provided through IDX via MiRealSource, as the “Source MLS”, courtesy of the Originating MLS shown on the property listing, as the Originating MLS. The information published and disseminated by the Originating MLS is communicated verbatim, without change by the Originating MLS, as filed with it by its members. The accuracy of all information, regardless of source, is not guaranteed or warranted. All information should be independently verified. Copyright 2024 MiRealSource. All rights reserved. The information provided hereby constitutes proprietary information of MiRealSource, Inc. and its shareholders, affiliates and licensees and may not be reproduced or transmitted in any form or by any means, electronic or mechanical, including photocopy, recording, scanning or any information storage and retrieval system, without written permission from MiRealSource, Inc.

The accuracy of all information, regardless of source, is not guaranteed or warranted. All information should be independently verified. This IDX information is from the IDX program of RealComp II Ltd. and is provided exclusively for consumers' personal, non-commercial use and may not be used for any purpose other than to identify prospective properties consumers may be interested in purchasing. IDX provided courtesy of Realcomp II Ltd., via Xome Inc. and Realcomp II Ltd., copyright 2024 Realcomp II Ltd. Shareholders.
Rochester Hills Real Estate
The median home value in Rochester Hills, MI is $390,000. This is higher than the county median home value of $304,600. The national median home value is $338,100. The average price of homes sold in Rochester Hills, MI is $390,000. Approximately 73.25% of Rochester Hills homes are owned, compared to 20.89% rented, while 5.86% are vacant. Rochester Hills real estate listings include condos, townhomes, and single family homes for sale. Commercial properties are also available. If you see a property you’re interested in, contact a Rochester Hills real estate agent to arrange a tour today!
Rochester Hills, Michigan has a population of 75,990. Rochester Hills is more family-centric than the surrounding county with 37.99% of the households containing married families with children. The county average for households married with children is 32.55%.
The median household income in Rochester Hills, Michigan is $106,398. The median household income for the surrounding county is $86,275 compared to the national median of $69,021. The median age of people living in Rochester Hills is 40.8 years.
Rochester Hills Weather
The average high temperature in July is 82.3 degrees, with an average low temperature in January of 15.7 degrees. The average rainfall is approximately 32 inches per year, with 33.1 inches of snow per year.
