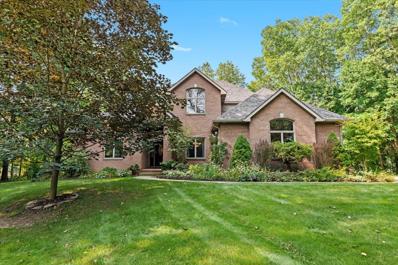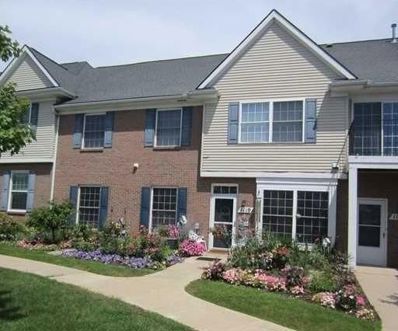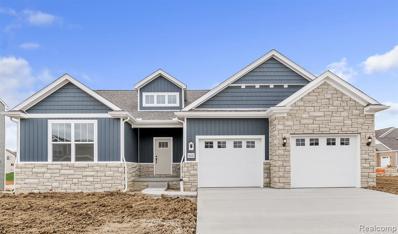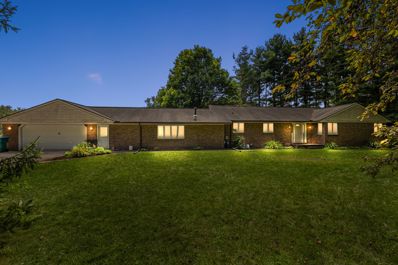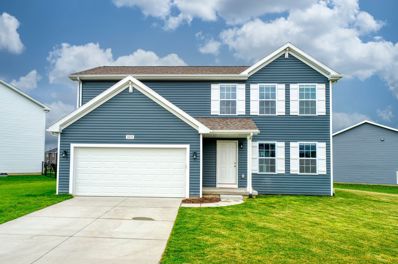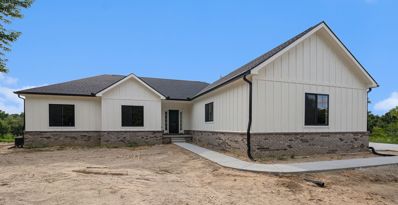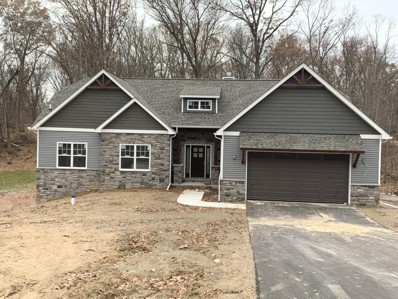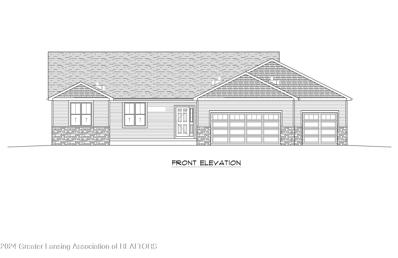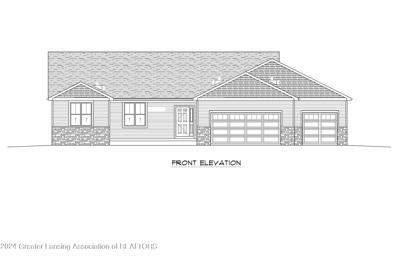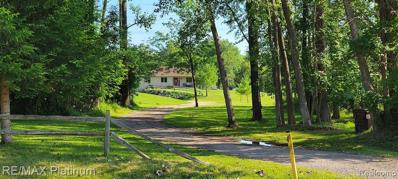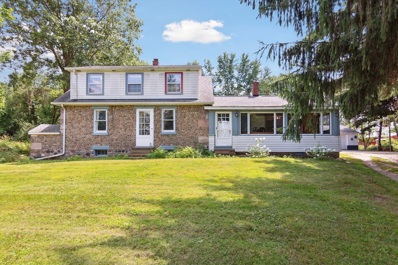Howell MI Homes for Sale
- Type:
- Single Family
- Sq.Ft.:
- 2,587
- Status:
- Active
- Beds:
- 5
- Lot size:
- 0.61 Acres
- Baths:
- 4.00
- MLS#:
- 70429274
ADDITIONAL INFORMATION
Welcome to this stunning 5-bedroom, 3.1-bathroom home, set on 128 feet of private lake frontage on Lake Lochmoor with the best views in Livingston County viewable from the primary bedroom, living room, kitchen and walk-out basement! As you step inside, you're greeted by a bright, open layout that flows seamlessly throughout. The inviting living room boasts a gorgeous gas fireplace and a large sliding glass door leading to the back deck, offering breathtaking lake views. At the front of the home, you'll find the formal dining room and office, providing convenience and elegance. The kitchen, perfectly positioned beyond the extra seating area featuring a wet bar, skylights for extra natural light, and stunning views of the lake, offers abundant cabinet storage, generous counter space, and
$240,000
1110 RIAL LAKE Howell, MI 48843
- Type:
- Condo
- Sq.Ft.:
- 1,276
- Status:
- Active
- Beds:
- 2
- Baths:
- 2.00
- MLS#:
- 60336561
- Subdivision:
- JONATHAN'S LANDING 1
ADDITIONAL INFORMATION
HIGHLY SOUGHT AFTER JONATHAN'S LANDING WITH 1ST FLOOR LIVING. THIS MAIN FLOOR CONDO OFFERS 2 BEDROOMS ,2 FULL BATHS,SPACIOUS LIVING RM, DINING RM COMBO, HUGE PRIMARY SUITE W/OVERSIZED WALK IN CLOSET,FULL PRIVATE BATH,EXTRA WIDE DOORS FOR EASY HANDICAP ACCESSIBLE. ATTACHED 1 CAR GARAGE, COMMUNITY POOL .THIS IS A GREAT PLACE TO LIVE. EASY ACCESS TO EXPRESS WAY AND M-59. WELCOME HOME....
$419,000
1128 AUTUMN PARK Howell, MI 48843
- Type:
- Single Family
- Sq.Ft.:
- 2,023
- Status:
- Active
- Beds:
- 4
- Lot size:
- 0.25 Acres
- Baths:
- 3.00
- MLS#:
- 60336008
- Subdivision:
- MARION CREEK CONDO
ADDITIONAL INFORMATION
Beautiful Colonial in the sought after Marion Creek Community. This property is located on a premium cul-de-sac lot and features a daylight basement and huge back yard. The location is conveniently situated close to shopping, expressways, and Downtown Howell. Other features include: Island kitchen with upgraded appliances, Huge bedrooms, Custom painted T/O, garage has upgraded 220v outlet and lighting, upgraded shelving in closets, pantry, etc... and the basement is pre-plumbed and framed for an easy finish to the space, 10 year structural warranty is also included. Along with IMMEDIATE OCCUPANCY!! Come see for yourself all that this Great home has to offer...
$525,000
BIRKDALE Drive Howell, MI 48843
- Type:
- Single Family
- Sq.Ft.:
- 1,438
- Status:
- Active
- Beds:
- 3
- Baths:
- 3.00
- MLS#:
- 20240063356
- Subdivision:
- THE DELLS CONDO
ADDITIONAL INFORMATION
This remarkable single-story Ranch Style Home offers the perfect blend of comfort and style.. This open concept design seamlessly integrates the living and dining areas, creating an expansive and inviting atmosphere. The vaulted ceilings add a touch of elegance and enhance the sense of spaciousness. Impressive kitchen featuring a center island, soft-close cabinetry, stunning countertops and an ideal setting for entertaining and everyday cooking looks out over the nature area and pond. Convenience of a first-floor laundry and ease of use right off the garge and mudroom. The master suite boasts a generously sized walk-in closet and primary bathroom exudes luxury with its dual comfort height vanities and tiled shower. Wide doorways and laminate flooring in the main living areas provide an added touch of convenience and accessibility. The full basement, featuring 9' ceilings and Superior basement walls, comes fnished with family room, full bathroom and 3rd bedroom or use ats a home office or workout room. This remarkable home comes equipped with a garage door opener and a fully drywalled garage, sod and irrigation and smart home package. There is still time to incorporate optional features to personalize your home even further. Choose to add a cozy fireplace, a Trex deck for outdoor enjoyment. Spring 2025 completion. Stock Photos.
$344,900
1705 ASHFIELD Howell, MI 48855
- Type:
- Condo
- Sq.Ft.:
- 1,664
- Status:
- Active
- Beds:
- 3
- Baths:
- 3.00
- MLS#:
- 60335319
- Subdivision:
- TOWN COMMONS
ADDITIONAL INFORMATION
Introducing a stunning new construction home in the highly sought-after Town Commons community in Howell, MI. This beautiful 1664 sq. ft. home features three bedrooms, 2 1/2 bathrooms, and is ENERGY STAR Certified for sustainable living.
$345,500
1703 ASHFIELD Howell, MI 48855
- Type:
- Condo
- Sq.Ft.:
- 1,664
- Status:
- Active
- Beds:
- 3
- Baths:
- 3.00
- MLS#:
- 60335304
- Subdivision:
- TOWN COMMONS
ADDITIONAL INFORMATION
Introducing a stunning new construction home in the highly sought-after Town Commons community in Howell, MI. This beautiful 1664 sq. ft. home features three bedrooms, 2 1/2 bathrooms, and is ENERGY STAR Certified for sustainable living. Enjoy the convenience of a second-floor laundry, a charming front porch for relaxation, and modern amenities throughout. This home offers the perfect blend of comfort, style, and energy efficiency. Your brand new dream home awaits in Town Commons!
$346,500
1701 ASHFIELD Howell, MI 48855
- Type:
- Condo
- Sq.Ft.:
- 1,664
- Status:
- Active
- Beds:
- 3
- Baths:
- 3.00
- MLS#:
- 60335171
- Subdivision:
- TOWN COMMONS
ADDITIONAL INFORMATION
Introducing a stunning new construction home in the highly sought-after Town Commons community in Howell, MI. This beautiful 1664 sq. ft. home features three bedrooms, 2 1/2 bathrooms, and is ENERGY STAR Certified for sustainable living. Enjoy the convenience of a second-floor laundry, a charming front porch for relaxation, and modern amenities throughout. Priced competitively at $346,500, this home offers the perfect blend of comfort, style, and energy efficiency. Your brand new dream home awaits in Town Commons!
$599,900
6152 GOLF CLUB Howell, MI 48843
- Type:
- Single Family
- Sq.Ft.:
- 2,486
- Status:
- Active
- Beds:
- 3
- Lot size:
- 17.98 Acres
- Baths:
- 2.00
- MLS#:
- 60334878
ADDITIONAL INFORMATION
Discover this sprawling ranch home nestled on nearly 18 picturesque acres in Genoa Township, conveniently located near Howell and Brighton. As you step inside, the living room welcomes you with a brick fireplace and sliding glass doors that open to the backyard, open to the dining room and large kitchen. The home includes three spacious bedrooms and a full bathroom. The expansive great room features a wood-burning stove and large windows. A second full bathroom doubles as a laundry room, complete with subway tile, a vanity, and additional cabinet space for storage. The backyard presents an opportunity to customize your outdoor living space, with the potential to finish the deck off the living room doors. A concrete patio, fenced for convenience, offers a spot for pets or outdoor gatherings. Manual water pump in backyard. The property also includes a large 2.5-car attached garage with ample driveway parking, a charming two-story red barn with stalls, and a serene pond surrounded by mature trees. Sought-after Hartland school district.
$375,000
3078 IVY WOOD Howell, MI 48855
- Type:
- Single Family
- Sq.Ft.:
- 1,800
- Status:
- Active
- Beds:
- 4
- Lot size:
- 0.2 Acres
- Baths:
- 3.00
- MLS#:
- 60332989
- Subdivision:
- OAKGROVE MEADOWS CONDO
ADDITIONAL INFORMATION
Move right in! This 2-year-old 4-bedroom, 2.5-bath home with 1,800 square feet of living space offers style and convenience. Neutral paint and light-filtering roller shade window treatments throughout. The main floor features a spacious living room and a bright and airy kitchen with granite countertops, bar counter, subway tile backsplash, and stainless steel appliances. The adjacent dining area is perfect for gatherings, while the main-floor laundry room, complete with a washer and dryer, and a powder bath add to the home's functionality. The mudroom offers easy access for day-to-day living. Upstairs, the primary suite has a large walk-in closet and a private bath. Three additional bedrooms and a full bath provide ample space for family or guests. The daylight basement is ready to finish if you wish. Enjoy the outdoor living space with grass and sprinklers already in place. Fencing is allowed in this community with approval. Howell Public School District. Easy access to I-96 and M-59. Seller is providing a one-year home warranty, in addition to any existing warranties from the original vendors. Remainder of 10-year structural warranty is transferrable (approx 8 years left). Don�t miss out on this exceptional home in a community known for its winding streets, walking paths, and common area playground. Per Howell Township, Winter 2024 property tax bill is last installment for sewer ($371.28) and water ($164.25) assessments.
$579,900
1615 FRECH Howell, MI 48843
- Type:
- Single Family
- Sq.Ft.:
- 2,058
- Status:
- Active
- Beds:
- 3
- Lot size:
- 1.41 Acres
- Baths:
- 3.00
- MLS#:
- 60331579
ADDITIONAL INFORMATION
New construction! This well thought out 3 bedroom, 2.5 bath Ranch floor plan is exactly what everyone is looking for right now! Modern farmhouse look with full face brick, Andersen windows, and vertical batten wood siding show the craftsmanship that is so hard to find nowadays. With more than 2000 finished square feet and high-quality finish treatment this home will check all the boxes. Bring your vision to the walkout basement offering future potential entertaining space or guest accommodations. Spacious 3 car attached garage that is just off the paved road will have room for your vehicles and toys. Real hardwood flooring throughout most of the living space. Township approval for pole barn has been given and can potentially be added to the package. Use 2633 E Highland road Howell MI 48843 for GPS look for large sign
- Type:
- Single Family
- Sq.Ft.:
- 1,950
- Status:
- Active
- Beds:
- 3
- Lot size:
- 0.6 Acres
- Baths:
- 2.00
- MLS#:
- 70424544
ADDITIONAL INFORMATION
Come home to this brand new custom ranch with the latest in classic style w/upgraded body & trim package featuring current colors and accented stone exterior. Oversized 2-1/2 car garage and 322 square ft. clear coated cedar deck with great views of nature off the kitchen/great rm. 1950 square feet of beautiful and super efficient floor plan with Luxury vinyl wood plank flooring throughout the great room, foyer, kitchen, and halls with carpet in the bedrooms and tile in both of its' luxury baths. White Shaker kitchen w/granite counters & island overlook the great rm w/cathedral ceiling and stone fireplace flanked by built-ins on each side. Primary featuring oversized walk-in closet and main bath & bedrooms on the opposite side of the house for max in privacy. High 9' ceilings in the
$319,000
5820 MACK Howell, MI 48855
- Type:
- Single Family
- Sq.Ft.:
- 1,478
- Status:
- Active
- Beds:
- 3
- Lot size:
- 5.11 Acres
- Baths:
- 1.00
- MLS#:
- 60330934
ADDITIONAL INFORMATION
THIS PROPERTY COMES WITH A CONTIGUOUS 2 ACRE FLAG LOT THAT HAS ALREADY BEEN SPLIT OFF. THERE IS GOING TO BE AN AUCTION, NOTHING STAYS IN THE HOUSE AND IT WILL BE SWEEP CLEAN BEFORE THE CLOSING. THE OUTBUILDINGS AND MOBILE HOME WILL BE LEFT WITH WHATEVER DOES NOT SELL.
$424,900
1893 PARK RIDGE Howell, MI 48843
- Type:
- Single Family
- Sq.Ft.:
- 1,743
- Status:
- Active
- Beds:
- 3
- Lot size:
- 0.81 Acres
- Baths:
- 3.00
- MLS#:
- 60332359
- Subdivision:
- SAN MARINO PARK
ADDITIONAL INFORMATION
Ready to Move You in @ Closing with a Mortgage or within 10-14 days with Cash, to this Lovely Ranch Home of 1,743 sq. ft. This 3 bedroom home with 2 1/2 bathrooms is located in sought-after San Marino Park sub close to US23 and M-59. Enjoy shopping and beautiful park with walking/biking trail just minutes away. Features include 18x24 great room with stone fireplace and skylites, dining area with door wall to deck and peaceful views of backyard, large kitchen with lots of cabinets, pantry, stainless steel appliances, eat-at island with cabinets, trash contractor, master bedroom with walk-in-closet and bath, 2 nice-sized bedrooms, 1st floor laundry. Enjoy beautifully landscaped .81 arce. while relaxing on your deck with overhang awning. One-year home warranty included.
$339,000
701 CHASE LAKE Howell, MI 48855
- Type:
- Single Family
- Sq.Ft.:
- 1,545
- Status:
- Active
- Beds:
- 3
- Lot size:
- 1 Acres
- Baths:
- 2.00
- MLS#:
- 60329942
ADDITIONAL INFORMATION
Quaint and charming 3 bedroom, 2 bath ranch home for sale. PRICED $44,000.00 BELOW the state SEV $191,500.00! Situated on one acre in the country, this 1,500 sq.ft. home features an open floor plan with spacious living areas, oak cabinets and ceramic tile. The primary suite has his and her walk-in closets and a primary bath with jetted tub, tiled shower and two vanities. Home has a full finished basement with high ceilings and daylight windows. Recent updates include air duct cleaning and a freshly painted great room and garage.
$425,000
461 BONNIE Howell, MI 48843
- Type:
- Single Family
- Sq.Ft.:
- 2,088
- Status:
- Active
- Beds:
- 3
- Lot size:
- 0.79 Acres
- Baths:
- 3.00
- MLS#:
- 60329011
- Subdivision:
- HOWELL HEIGHTS
ADDITIONAL INFORMATION
Charming updated ranch nestled on a spacious .8-acre wooded lot. Enjoy the brand new kitchen featuring cabinets, counters, and appliances. Relax in the formal living room with a natural fireplace or entertain in the dining room. The family room boasts a second fireplace and leads to a patio overlooking the wooded backyard. Retreat to the first-floor master suite with a private bath featuring a ceramic walk-in shower. Two additional ample-sized bedrooms and a fully updated main bath provide comfort for guests. Convenient features include a large laundry room and a half bath off the kitchen. Plus, entertain or unwind in the finished walkout basement with a game room and rec room. A perfect blend of modern updates and natural beauty awaits in this lovely home. Immediate occupancy. Other updates included new well pump 2024, carpeting and vinyl planking, **Home appraised at current list price**
$549,900
BIRKDALE Lane Howell, MI 48843
- Type:
- Single Family
- Sq.Ft.:
- 1,760
- Status:
- Active
- Beds:
- 3
- Year built:
- 2024
- Baths:
- 2.10
- MLS#:
- 20240055329
- Subdivision:
- MARION OAKS PUD PLAN THE HIGHLANDS PUD
ADDITIONAL INFORMATION
Capital Custom Homes Sycamore plan- sod and irrigation included! - Garage Door Opener. Vaulted Ceiling. Kitchen Island. Corner Pantry. Daylight basement insulated and ready to finish. This Open concept, 3 bedroom, 2.5 bath home features large mudroom and first floor laundry. Beautiful entry welcomes you into the large foyer leading into the great room with contemporary fireplace and beautiful windows to let in natural light. The well-designed kitchen overlooks the bright eat-in nook and is highlighted by a large 7' island, plenty of cabinet space with soft-close doors and drawers, quartz countertops throughout, walk-in corner pantry with wood shelving. Spacious primary suite presents dual comfort height vanities and a tiled shower. Complete with a Completely Connected Home Smart Technology package, 9' Superior basement walls with 5-year structural warranty with R16 insulation & 1 yr builder warranty. 96% Efficiency Carrier furnace and A/C and 50 gal HWH. Sidewalks, streetlights, and sports feild. Close to shopping, freeways and restaurants. Miss the bidding wars and come see why Marion Oaks is Livingston County's premeir community. Stock Potos -Dec 2024 Completion.
- Type:
- Single Family
- Sq.Ft.:
- 1,615
- Status:
- Active
- Beds:
- 3
- Lot size:
- 1.04 Acres
- Year built:
- 2024
- Baths:
- 2.00
- MLS#:
- 282499
ADDITIONAL INFORMATION
Introducing The Pines At Kingswood, a 7 unit cul-de-sac community in Howell. This lot is 1.03 acres and building restrictions include a minimum plan of 1500 sf for a ranch/1.5 story or 1800sf for a 2 story. This is a custom-built home with Forte Builders, LLC and pricing is subject to the future square footage and individual choices for the home. The land is full of mature pines and lot 5 is suitable for a walkout basement. This will be in a HOA and dues are yet to be determined. This is a site condo community.
- Type:
- Single Family
- Sq.Ft.:
- 1,615
- Status:
- Active
- Beds:
- 3
- Lot size:
- 1.05 Acres
- Year built:
- 2024
- Baths:
- 2.00
- MLS#:
- 282494
ADDITIONAL INFORMATION
Introducing The Pines At Kingswood, a 7 unit cul-de-sac community in Howell. This lot is 1.05 acres and building restrictions include a minimum plan of 1500sf for a ranch/1.5 story or 1800sf for a 2 story. This is a custom-built home with Forte Builders, LLC and pricing is subject to the future square footage and individual choices for the home. The land is full of mature pines and lot 4 is suitable for a walkout basement. This will be in a HOA and dues are yet to be determined. This is a site condo community.
$559,900
4244 SAINT ANNA Howell, MI 48855
- Type:
- Single Family
- Sq.Ft.:
- 1,835
- Status:
- Active
- Beds:
- 4
- Lot size:
- 10.03 Acres
- Baths:
- 4.00
- MLS#:
- 60325124
ADDITIONAL INFORMATION
Welcome Home To This 10 Acre** Newly Remodeled** Private Paradise Cape Cod Home w/ 4 Bedrooms & 3.5 Bathrooms & 2.5 Car Garage**1st Floor Features: Gourmet Kitchen w/ Granite Counter Tops~Tiled Backsplash~ Electric Range, Dishwasher~ Fridge ~ Built-In Oven~ All Appliances Included, Vinyl Flooring*Breakfast Nook*Dining Room w/ Hardwood Floors* 2 Story Great Room w/ Stone Natural Woodburning Fireplace~ Cathedral Ceilings w/ Gable Wood Trusses~ Doorwall Leading Out To The Back Deck~ Vinyl Flooring* Spacious Master Suit w/ Doorwall Leading To The Back Deck~ Master Bath w/ Dual Sink Vanity w/ Granite Countertops~ Soaking Tub~ Tiled Shower~ Wall-In Closet & Luxury Vinyl Flooring* 2 Story Front Foyer w/ Hardwood Floors & 1/2 Bath*Spacious Laundry Room w/ Laundry Tub, Cabinets & Vinyl Flooring**2nd Floor Features: 2 Bedrooms & Full Bath w/ Dual Sinks & Granite Counter Tops** Newly Finished Basement Features: Large Open Floor Plan Great For Entertaining~ Bar/Kitchen w/ Granite Counter Tops~ Sink & Space For Dishwasher~ Guest Bedroom w/ Walk-In Closet~ Full Bath w/ Doorwall**Other Features: Geo Thermal Heating/Cooling System~ Front Wrap Around Porch~ Hot Tub ~ Extra Large Back Deck~ Shed & Chicken Coop Included ~ 2.5 Extra Deep Garage w/ Electric~ On Private Cul-De-Sac~ 10 Acres Great For Hunting & Much More.... Make This Your Dream Home Today!! Realtor is Related to Seller
$250,000
5055 MACK Howell, MI 48855
- Type:
- Single Family
- Sq.Ft.:
- 988
- Status:
- Active
- Beds:
- 3
- Lot size:
- 0.75 Acres
- Baths:
- 1.00
- MLS#:
- 60324844
ADDITIONAL INFORMATION
Welcome to this charming 3-bedroom, 1-bathroom ranch nestled in a country setting while still being near the highway. Recently renovated with a modern touch, this home features an inviting open concept that enhances spaciousness and functionality. Step inside to discover a bright living area that seamlessly flows into a stylish kitchen, perfect for both everyday living and entertaining guests. The sleek design and thoughtful updates throughout highlight the home's contemporary appeal. Down the hall, you'll find three cozy bedrooms, each offering comfort and privacy. The shared bathroom has been tastefully updated to reflect modern convenience. For added space and versatility, the full basement provides ample storage or can be transformed into a recreation area to suit your needs. Outside, a 2-car detached garage ensures plenty of room for parking and storage, while the surrounding neighborhood offers a peaceful ambiance. Located in between Howell MI and Hartland MI, this home combines the charm of a quiet community with easy access to local amenities and schools. Whether you're starting a family or looking to settle into a serene environment, this property presents an ideal opportunity to make it your own. Don't miss out on this beautifully renovated ranch - schedule your showing today!
$549,900
5310 MACK Howell, MI 48855
- Type:
- Single Family
- Sq.Ft.:
- 2,154
- Status:
- Active
- Beds:
- 3
- Lot size:
- 11.3 Acres
- Baths:
- 2.00
- MLS#:
- 60324568
ADDITIONAL INFORMATION
Welcome to 5310 Mack Road in Howell, this recently renovated ranch-style home is waiting for you! Nestled on 11+ acres with a large 2 car garage, and 1,000 sq feet attached workshop with 400-amp service. There is a separate 2800 sq feet detached steel barn as well. Boasting 2100+ square feet of spacious living area, including 3 bedrooms and 2 full bathrooms, this freshly painted home features a brand-new roof, siding, floors, and garage doors, ensuring worry-free living for years to come. Enjoy the allure of new stainless-steel appliances in the open-concept kitchen. The spacious living room features a stunning stone fireplace as a focal point. With the option to split the property in 2027 and a hunting blind included, this is an opportunity not to be missed! BTVAI
$309,900
609 FLEMING Howell, MI 48843
- Type:
- Single Family
- Sq.Ft.:
- 1,712
- Status:
- Active
- Beds:
- 4
- Lot size:
- 0.2 Acres
- Baths:
- 2.00
- MLS#:
- 60324020
- Subdivision:
- WILCOX'S ADD
ADDITIONAL INFORMATION
Welcome Home To This Must See Newly Remodeled 4 Bedroom~2 Full Bathroom~ Cape Cod Home Just Minutes From Downtown Howell & Expressways~ 1ST Floor Features: Newly Remodeled Kitchen with New Cabinets ~ Granite Counter Tops & Disposal~ Newly Remodeled Full Bathroom on First Floor, ~2nd Floor Features: New Full Bath & Knee Wall Added~2 Bedrooms Other Features: All New Flooring, Trim, Doors, Electrical, Plumbing, Interior Paint & Lighting Throughout~ New Forced Air Heating & Cooling System Installed & Updated from Boiler System With No AC~ New Roof~ All New Windows~ New Trex Front Porch~ New Trex Back Deck~2 Car Garage with Electricity & 2 New Garage Doors~ New Exterior Trim, Siding, & Paint, New Gravel Driveway Don't Miss Out On This Beautiful Home.... Seller is Related to Agent
$1,100,000
7031 MUNSELL Howell, MI 48843
- Type:
- Single Family
- Sq.Ft.:
- 2,354
- Status:
- Active
- Beds:
- 4
- Lot size:
- 28 Acres
- Baths:
- 4.00
- MLS#:
- 60323666
ADDITIONAL INFORMATION
This sale includes parcel ID #09-14-400-004 which is on the west side of this property. See addendum for details. Both parcels total 28 beautifully secluded acres. A complete park like setting to be a nature lovers paradise. Lush manicured trails can be hiked or driven for some quiet time in your own private woods. Plenty of wild life if you are a hunter. Kitchen offers all the specialties for a gourmet chef that over looks 2 fresh water ponds that are stoked for the fisherman in you. Awesome game room complete with bar for great entertaining. Can't leave out the car enthusiast. Package also includes a pole barn with a car lift and paint booth. Even a drag racing track complete with Porta Tree System and Timing Booth. So much more and no room to list it all. This is a must see.
- Type:
- Single Family
- Sq.Ft.:
- 2,369
- Status:
- Active
- Beds:
- 4
- Lot size:
- 2.63 Acres
- Baths:
- 2.00
- MLS#:
- 70417635
ADDITIONAL INFORMATION
Gain Instant Equity with this charming Historic 1800's Home on 2.63 acres. Home was recently appraised for more than list price. Boasting 4 bedrooms, 1.5 Bathrooms and over 2,300 square feet of living space, the possibilities are endless. Inside, you're greeted with a bright and inviting atmosphere, filled with natural light. Many original and historic touches remain throughout the space, and may need a little TLC. This home provides a mixture of relaxation, comfort and convenience with an above ground pool, a 3 car garage, 2 car storage shed, along with blueberry bushes, apple trees and a pear tree, 2 fire pits and acres to explore. Conveniently located in Oceola Twp. with quick access to 23 and 96.
$250,000
823 ALGER Street Howell, MI 48843
- Type:
- Single Family
- Sq.Ft.:
- 2,024
- Status:
- Active
- Beds:
- 5
- Lot size:
- 0.2 Acres
- Year built:
- 1890
- Baths:
- 3.00
- MLS#:
- 20240038659
- Subdivision:
- ASSR'S PLAT NO 4 - HOWELL CITY
ADDITIONAL INFORMATION
Here's the perfect home in the City of Howell! (Sweat equity required) Within walking distance to schools, excellent shopping and fine dining1 Homes in the City of Howell have access to all-sports Thompson Lake so you can relax and enjoy every season! Great boating and fishing! The price is right! Currently used as a duplex but could be converted to Single Family Residential.

Provided through IDX via MiRealSource. Courtesy of MiRealSource Shareholder. Copyright MiRealSource. The information published and disseminated by MiRealSource is communicated verbatim, without change by MiRealSource, as filed with MiRealSource by its members. The accuracy of all information, regardless of source, is not guaranteed or warranted. All information should be independently verified. Copyright 2025 MiRealSource. All rights reserved. The information provided hereby constitutes proprietary information of MiRealSource, Inc. and its shareholders, affiliates and licensees and may not be reproduced or transmitted in any form or by any means, electronic or mechanical, including photocopy, recording, scanning or any information storage and retrieval system, without written permission from MiRealSource, Inc. Provided through IDX via MiRealSource, as the “Source MLS”, courtesy of the Originating MLS shown on the property listing, as the Originating MLS. The information published and disseminated by the Originating MLS is communicated verbatim, without change by the Originating MLS, as filed with it by its members. The accuracy of all information, regardless of source, is not guaranteed or warranted. All information should be independently verified. Copyright 2025 MiRealSource. All rights reserved. The information provided hereby constitutes proprietary information of MiRealSource, Inc. and its shareholders, affiliates and licensees and may not be reproduced or transmitted in any form or by any means, electronic or mechanical, including photocopy, recording, scanning or any information storage and retrieval system, without written permission from MiRealSource, Inc.

The accuracy of all information, regardless of source, is not guaranteed or warranted. All information should be independently verified. This IDX information is from the IDX program of RealComp II Ltd. and is provided exclusively for consumers' personal, non-commercial use and may not be used for any purpose other than to identify prospective properties consumers may be interested in purchasing. IDX provided courtesy of Realcomp II Ltd., via Xome Inc. and Realcomp II Ltd., copyright 2025 Realcomp II Ltd. Shareholders.

The information being provided on this website is for consumer’s personal, non-commercial use and may not be used for any purpose other than to identify prospective properties consumers may be interested in purchasing. Use of data on this site, other than by a consumer looking to purchase real estate, is prohibited. The data relating to real estate for sale on this web site comes in part from the IDX Program of the Greater Lansing Association of REALTORS®. Real estate listings held by brokerage firms other than Xome Inc. are governed by MLS Rules and Regulations and detailed information about them includes the name of the listing companies. Copyright 2025, Greater Lansing Association of REALTORS®. All rights reserved.
Howell Real Estate
The median home value in Howell, MI is $379,900. This is higher than the county median home value of $360,000. The national median home value is $338,100. The average price of homes sold in Howell, MI is $379,900. Approximately 44.86% of Howell homes are owned, compared to 52.05% rented, while 3.09% are vacant. Howell real estate listings include condos, townhomes, and single family homes for sale. Commercial properties are also available. If you see a property you’re interested in, contact a Howell real estate agent to arrange a tour today!
Howell, Michigan has a population of 10,025. Howell is less family-centric than the surrounding county with 28.41% of the households containing married families with children. The county average for households married with children is 32.11%.
The median household income in Howell, Michigan is $52,569. The median household income for the surrounding county is $88,908 compared to the national median of $69,021. The median age of people living in Howell is 35.5 years.
Howell Weather
The average high temperature in July is 82.2 degrees, with an average low temperature in January of 14.8 degrees. The average rainfall is approximately 32.7 inches per year, with 35.7 inches of snow per year.
