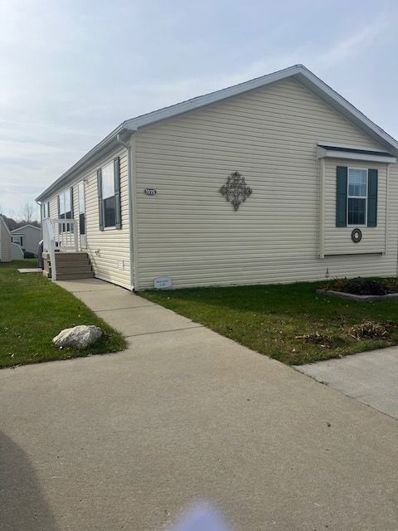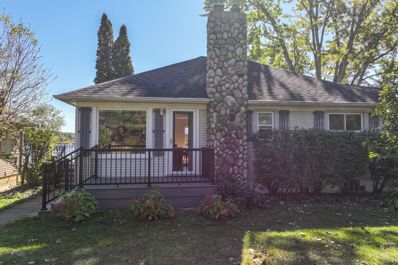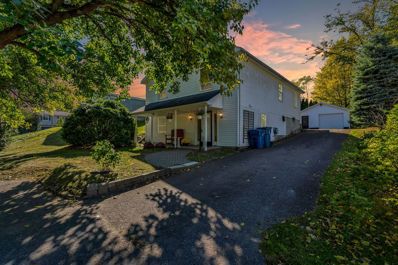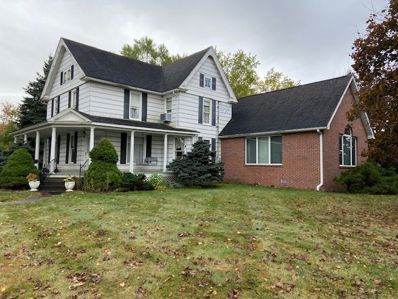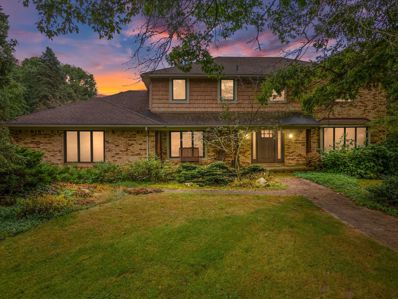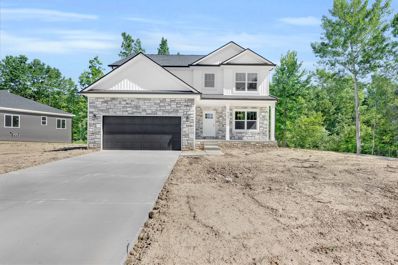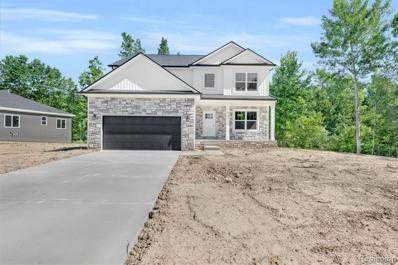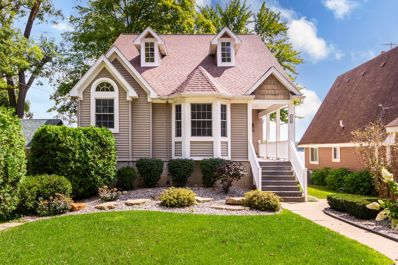Holly MI Homes for Sale
- Type:
- Single Family
- Sq.Ft.:
- 2,200
- Status:
- NEW LISTING
- Beds:
- 4
- Lot size:
- 1.5 Acres
- Year built:
- 2024
- Baths:
- 2.10
- MLS#:
- 20240092956
ADDITIONAL INFORMATION
IMMEDIATE OCCUPANCY!!!! Brand new custom colonial on a 1.5 acre wooded lot with a walkout basement brought to you by Horizon Homes. Standard features include designer kitchen with quartz counter tops, Solid Hardwood Floors on the main level, 10 Year Basement waterproofing warranty, high efficiency furnace and AC, designer ceramic tile in baths and much more.
$237,000
115 N CORBIN Holly, MI 48442
Open House:
Sunday, 12/22 1:00-3:00PM
- Type:
- Single Family
- Sq.Ft.:
- 864
- Status:
- Active
- Beds:
- 3
- Lot size:
- 0.22 Acres
- Baths:
- 1.00
- MLS#:
- 60360040
- Subdivision:
- MAPLEFIELD
ADDITIONAL INFORMATION
Step into this meticulously maintained and completely updated ranch, where every detail shines. Enjoy all-new lighting and ceiling fans, fresh paint, and a finished basement with brand-new carpet throughout. The large backyard is a dream for entertaining, complete with new landscaping, a firepit, and decorative rocks. With a newer furnace, water softener, and back-up sump pump, youââ?¬â?¢ll have peace of mind year-round. Perfectly located just 1/2 mile from town, this home is also close to parks, grocery stores, coffee shops, restaurants, and the police / fire departments, and more! Modern comfort and ultimate convenience awaitââ?¬â??donââ?¬â?¢t miss it!
Open House:
Saturday, 12/21 12:00-3:00PM
- Type:
- Single Family
- Sq.Ft.:
- 1,646
- Status:
- Active
- Beds:
- 3
- Lot size:
- 0.23 Acres
- Year built:
- 1968
- Baths:
- 2.00
- MLS#:
- 20240088088
ADDITIONAL INFORMATION
Embrace the ultimate lakefront lifestyle at this stunning Buckhorn Lake retreat, where serenity and style seamlessly converge. This crystal-clear, spring-fed lake is perfect for year-round enjoyment, whether you're swimming in the warm summer waters or ice fishing in winter. The property boasts a private dock, new in 2022 with 64 feet of lake shore, and a private beach, offering unparalleled access to the water. Enjoy the expansive covered deck with café lights and privacy panes, perfect for relaxing and taking in tranquil views. The spacious brick patio and gently sloping lawn create an ideal setting for outdoor entertaining. Inside, recent updates include a new septic system (2021), modern flooring, and enhanced landscaping (2022), adding both beauty and functionality to the home. The heart of the house features a grand firelit dining area with breathtaking lake views, perfect for memorable gatherings. The main floor offers a comfortable bedroom, a full bathroom, and convenient first-floor laundry, while upstairs you'll find two generously sized bedrooms and a stylish bathroom with elegant tiled accents. It can come fully furnished with brand new (2022) furnishings, including a plush U-shaped couch, stainless steel appliances, and everything you need for a rental-ready experience. vacation rental, Airbnb, investment property, or personal getaway with no HOA. It can include dishes, cookware, a beverage fridge, a Keurig coffeemaker, games, BBQ, a ping pong table, a kayak stand, high-speed internet, and additional features like a solar-lit dock, Ring camera, and a new iron and sulfur filter for fresh water. This property is ready for immediate enjoyment and offers the perfect blend of comfort and convenience. schedule your showing today and make this lakeside paradise your new home! BATVAI
$799,000
1247 WIND VALLEY Holly, MI 48442
- Type:
- Single Family
- Sq.Ft.:
- 3,849
- Status:
- Active
- Beds:
- 4
- Lot size:
- 1.16 Acres
- Baths:
- 4.00
- MLS#:
- 60359580
- Subdivision:
- WIND VALLEY CONDO OCCPN 116
ADDITIONAL INFORMATION
One-Of-A Kind Custom Newer Built Home Situated on 1.16 Acres in Highland Twp! Beautiful Country Setting in the Wind Valley community of Newer Built Homes which is surrounded by a Nature Reserve. Only 10 Minutes from Downtown Milford! Spacious Home w/ Over 3,800 Sq. Ft., 4 Bedrooms, and 3.5 Baths. Top-of-the Line Custom Details and Design Features Throughout. Open Floor Features a 2-Story Foyer, Gorgeous Wood Floors, Extensive Wainscoting & Custom Moldings & Trim T/O. Spacious Gourmet Kitchen w/ Granite Countertops, Huge Center Island, Custom Cabinetry with Soft-Close Drawers, Custom Backsplash, and Premium Stainless Appliances and Pantry. Butlers Pantry w/ Granite. Breakfast Nook w/ Doorwall to Brick Paver Patio. Family Room w/ Stone Fireplace. Formal Dining Room with Wainscoting, Large Living Room, and Library/Study. Large Laundry Room w/ Granite & Mud Room. Staircase to Upper Level which features a Spacious Primary Suite w/ 2 Walk-In Closets and Luxurious Bath w/ Granite, Large Tub & Huge Glass Shower. 2nd Bedroom w/ It's Own Private Bath, and 2 Additional Large Bedrooms & Main Upper Bath w/ Granite. Step-Up to Large Upper Level Media Room or Flex Room w/ Tray Ceiling (which could also be converted to a 5th bedroom if needed). Spacious Basement is Plumbed for a Bath. Energy Star Certified. 3 Car Garage. Desirable Huron Valley Schools! Immediate Occupancy Available! All M & D Approx.
$225,000
15365 Mackey Holly, MI 48442
- Type:
- Single Family
- Sq.Ft.:
- 1,344
- Status:
- Active
- Beds:
- 3
- Lot size:
- 1.88 Acres
- Baths:
- 1.00
- MLS#:
- 50162386
- Subdivision:
- N/A
ADDITIONAL INFORMATION
OPEN HOUSE CANCELLED. Experience the Charm of Country Living! Nestled on a serene 1.88-acre lot overlooking a scenic marsh, this 3-bedroom ranch home is brimming with potential. Inside, youâ??ll find a spacious family room featuring a natural fireplace and large windows that flood the space with abundant natural light. The walkout basement offers a bonus bathroom and plenty of room to create additional living or entertainment areas. Perfectly situated, this home is just a short stroll from Holly High School, adding convenience to its tranquil setting. With a little creativity, this home could become your dream retreat!
$369,900
11301 HENSELL Holly, MI 48442
Open House:
Sunday, 12/22 2:00-4:00PM
- Type:
- Single Family
- Sq.Ft.:
- 1,637
- Status:
- Active
- Beds:
- 3
- Lot size:
- 1.73 Acres
- Baths:
- 2.00
- MLS#:
- 60358529
ADDITIONAL INFORMATION
Located in the beautiful Rose Township, in the Holly School District. This freshly renovated 1637sq ft, 3 bed, 2 bath ranch with a walk-out basement (plumbed for additional full bath) will have your stress melting away as you take in the beauty of the surrounding landscape on the 1 & 9/4 acres this home sits on. From the designers deck you will be impressed with the scenery and water views that will captivate you. Newer roof, replaced in 2019. This home boasts external wood heating stove to save on your heating costs. Boiler efficiency has all your warmth needs in check. Main floor laundry with an oversized garage with a pass-through are just some of the features this oasis in the country contains. If you are looking to get away from the hustle & bustle, but close enough to shopping, restaurants and health care, this home may be your "Dream Come True"/ Schedule your appointment to see this fantastic home before the competition takes it away...
$344,900
14486 VANESSA Holly, MI 48442
- Type:
- Single Family
- Sq.Ft.:
- 2,140
- Status:
- Active
- Beds:
- 3
- Lot size:
- 1 Acres
- Baths:
- 3.00
- MLS#:
- 60357433
- Subdivision:
- MINNOCK ESTATES OCCPN 1119
ADDITIONAL INFORMATION
Experience country charm on a picturesque 1-acre lot, perfectly balanced with the convenience of being close to shopping, parks, and freeways. This 2140 sq. ft. home features 3 spacious bedrooms, 2.5 baths, and a vaulted great room that invites natural light and warmth. The first-floor primary suite offers easy living, while a bonus room and flex space provide endless options for a home office, den, or formal dining room. Relax on the covered patio and soak in the serene views of deer and wildlife in their natural habitat. Additional storage is a breeze with a handy 10x12 shed. Recent updates since 2022 include a new furnace, AC, water heater, water softener, well pump, and roof, ensuring peace of mind for years to come. This home is a perfect blend of country and modern convenienceââ?¬â??donââ?¬â?¢t miss it!
$325,000
5481 E HOLLY Holly, MI 48442
- Type:
- Single Family
- Sq.Ft.:
- 1,537
- Status:
- Active
- Beds:
- 3
- Lot size:
- 0.94 Acres
- Baths:
- 2.00
- MLS#:
- 60356852
- Subdivision:
- THORN ACRES SUB
ADDITIONAL INFORMATION
Welcome to this beautifully updated ranch home in the heart of Holly, Michigan! Fully remodeled in 2024, this charming property features modern finishes throughout and is ready for you to move right in. With fresh paint, brand-new flooring, and a completely redone interior, this home offers the perfect blend of comfort and style - open floor plan with generous living spaces, ideal for everyday living and entertaining. Gorgeous new flooring throughout, including luxury vinyl plank and carpet. Entire interior freshly painted with a modern, neutral palette. Beautifully renovated kitchen with updated countertops, and brand new appliances. Step outside to your private, newly built back deck, perfect for relaxing or hosting outdoor gatherings. Fully remodeled bathrooms with sleek new fixtures and finishes. Expansive backyard with plenty of space for activities, gardening, or additional outdoor projects. Ideal location with quick access to Holly schools, parks, shopping, and major highways including I-75. Quiet, peaceful neighborhood perfect for families or those seeking a serene setting. Don't miss the chance to own this move-in-ready home in Holly! Contact us today to schedule your private showing.
$210,000
Address not provided Holly, MI 48442
- Type:
- Single Family
- Sq.Ft.:
- 961
- Status:
- Active
- Beds:
- 3
- Lot size:
- 0.28 Acres
- Baths:
- 1.00
- MLS#:
- 70443167
ADDITIONAL INFORMATION
Welcome home to Historic Holly! This move in ready turnkey ranch is ideal for the first time buyer or empty nester. Conveniently located close to downtown for all the town functions, schools, I-75 and the park/beach is just a block away! There is a large, detached garage with more than 2 parking spots. and a large city lot. There is optional beach association access at the end of the street at all sports Bush lake! Run, don't walk. This one will not last long!
$489,000
11500 FISH LAKE Holly, MI 48442
- Type:
- Single Family
- Sq.Ft.:
- 1,182
- Status:
- Active
- Beds:
- 4
- Lot size:
- 10.89 Acres
- Baths:
- 3.00
- MLS#:
- 60355117
ADDITIONAL INFORMATION
Welcome to Your Dream Home on 10 Acres of Pure Serenity! Nestled at 11500 Fish Lake Rd, Holly, MI 48442, this stunning property offers an incredible opportunity to embrace the beauty of nature and modern comfort. Spanning 10 breathtaking acres teeming with vibrant wildlife, this home is a haven for outdoor enthusiasts and those seeking peaceful living. Step inside to experience a complete remodel from top to bottom, ensuring peace of mind and stylish functionality. This 4-bedroom, 2.5-bathroom home has been meticulously updated with brand-new windows and doors, an new electrical panel, a newly installed A/C and furnace, and fresh ductwork for optimal heating and cooling. The home also features a new water heater, water softener, and propane tank, designed for efficiency and reliability. The beautifully renovated kitchen boasts elegant new countertops, while the fully remodeled bathrooms add a touch of luxury to everyday living. The finished walkout basement provides an expansive additional living area, perfect for entertaining, relaxing, or creating a personal retreat. Throughout the home, you�ll find elegant new paint and flooring that perfectly complement the modern aesthetic. Whether you�re relaxing indoors or exploring the scenic expanse outside, this property offers a rare blend of tranquility and contemporary luxury. Don�t miss your chance to call this extraordinary place home!
$195,000
407 OAKLAND Holly, MI 48442
- Type:
- Single Family
- Sq.Ft.:
- 1,327
- Status:
- Active
- Beds:
- 3
- Lot size:
- 0.29 Acres
- Baths:
- 1.00
- MLS#:
- 60354316
- Subdivision:
- SUPRVR'S PLAT NO 4 - HOLLY VLG
ADDITIONAL INFORMATION
The village life is yours in this turn of the century farmhouse just minutes from the charming Village of Holly. Large eat in kitchen with hardwood floors, 3 bedrooms and a spacious full bath. Primary bedroom with an adjoining sitting room perfect for a quiet space or a home office. Enjoy a beautiful backyard with a barn for extra storage. Brand new cement driveway and stairs to the basement.
$315,000
9877 BLOOMHILL Holly, MI 48442
- Type:
- Single Family
- Sq.Ft.:
- 1,578
- Status:
- Active
- Beds:
- 3
- Lot size:
- 0.4 Acres
- Baths:
- 2.00
- MLS#:
- 60353391
- Subdivision:
- CAMBRIDGE ACRES
ADDITIONAL INFORMATION
Charming bi-level with 3 bedrooms, nestled on a spacious half acre lot. Enjoy serene lake access to two lakes with abundant wildlife for the nature enthusiasts. Well-maintained with ample living space, bright natural lighting, and a cozy atmosphere. The expansive yard offers endless possibilities for outdoor activities, gardening, or simply relaxing in your private oasis. A wonderful blend of tranquility and convenience, this home is a unique opportunity.
$179,000
415 LAKEVIEW Holly, MI 48442
- Type:
- Single Family
- Sq.Ft.:
- 920
- Status:
- Active
- Beds:
- 3
- Lot size:
- 0.16 Acres
- Baths:
- 1.00
- MLS#:
- 60353134
- Subdivision:
- HOLLYWOOD-HOLLY VILLAGE
ADDITIONAL INFORMATION
A VERY SPECIAL FIND! CELEBRATE FALL COLORS IN THIS ATTRACTIVE HOME VACATION 365 "UP NORTH" IN QUAINT "HOMETOWN" HOLLY WITH A "DOWNTOWN, MIDTOWN & UPTOWN" OF SHOPS, RESTAURANTS, FESTIVALS, EVENTS, HISTORY AND PLENTY OF FUN! BEACH, LAKES AND PARKS JUST A SHORT STROLL AWAY. MOVE-IN-READY, NEW CARPET, PRISTINE KITCHEN & BATHS. THE HOME HAS GENEROUS CLOSETS & CUPBOARDS & LOADS OF NATURAL LIGHT. SHED WITH CEMENT FLOOR IN HUGE PRIVACY FENCED YARD! THERE IS ROOM FOR ALL YOUR TOYS, A POOL OR PARTY TENT, ENJOY CAMPFIRE UNDER THE STARS! LARGE PATIO AND DECK THAT COULD BE YOUR HAPPY PLACE :) SIMPLY TOO CUTE NOT TO OWN-A GREAT PLACE TO GATHER WITH FRIENDS AND FAMILY. STROLL TO TRENDY SHOPS/DINING/ENTERTAINMENT IN THIS OAKLAND COUNTY "MAIN STREET TOWN", MORE FUN TO DO THAN YOU HAVE TIME FOR. NEAR I-75, US-23 & FENTON. AWARD WINNING SCHOOLS! All Information Not Guaranteed and Should Be Independently Verified By Purchaser. Licensed Agent Must Accompany All Buyers. Owner's Family in Holly History Book, an Autographed Copy Gift goes to Purchaser!
$319,900
11385 STALLION Holly, MI 48442
- Type:
- Single Family
- Sq.Ft.:
- 1,715
- Status:
- Active
- Beds:
- 3
- Lot size:
- 10.13 Acres
- Baths:
- 2.00
- MLS#:
- 60353592
ADDITIONAL INFORMATION
Welcome to 11385 Stallion, a unique opportunity nestled on a sprawling 10-acre lot in the picturesque town of Holly, Michigan. This property is a blank canvas, perfect for those looking to create their dream home or invest in a renovation project. The main structure offers a spacious interior that is ripe for a complete rehab, allowing you to customize every detail to your liking. With ample space both inside and out, the possibilities are endless. Imagine transforming this home into a modern retreat, surrounded by the serene beauty of nature. The expansive grounds provide plenty of room for outdoor activities, gardening, or even the addition of outbuildings. Located in a tranquil setting, this property offers the perfect escape while still being conveniently close to local amenities, parks, and recreational opportunities. Don�t miss your chance to bring your vision to life in this idyllic location. Schedule a showing today and explore the potential that 11385 Stallion has to offer!
- Type:
- Single Family
- Sq.Ft.:
- 1,456
- Status:
- Active
- Beds:
- 3
- Lot size:
- 0.16 Acres
- Baths:
- 2.00
- MLS#:
- 60351527
ADDITIONAL INFORMATION
Experience open concept living in this spacious turnkey home. The large kitchen includes an island and comes with kitchen appliances as well as washer and dryer. The primary bedroom offers a generous walk-in closet and a full four-piece bathroom, complete with a garden tub and a walk-in shower. You'll find ample closet space and storage throughout the home. Holly Hills amenities offer a heated pool, a newly renovated clubhouse, a 24-hour gym, a playground, an outdoor sitting area, and a water feature. The neighborhood is walkable and inviting. Come check out this home and make it your own! BATVAI, information deemed correct but not guaranteed.
$374,900
354 Hidden River E Holly, MI 48442
- Type:
- Single Family
- Sq.Ft.:
- 2,256
- Status:
- Active
- Beds:
- 5
- Lot size:
- 0.16 Acres
- Baths:
- 3.00
- MLS#:
- 60348406
ADDITIONAL INFORMATION
Why wait for a new build when you can have this one with ALL the upgrades right now? 2022 high-efficiency home has all the bells and whistles including large front porch, 5th bedroom on the main floor and upgraded full bathroom with walk in shower. Grand entryway with upgraded wood staircase and metal spindles. This large and open floor plan is the best on the block! You'll love the gourmet kitchen with an extra butlers pantry, oversized island, granite counter tops throughout and fully equipped with all stainless steel top of the line appliances! Kick your shoes off in the mudroom, relax and enjoy the gas fireplace in the living room on those chilly winter evenings! Pull the energy efficient shades down. Escape upstairs to your oasis in the primary suite that boats tray ceilings, a large walk-in closet, and your own private 4 pc. bath complete with a garden tub for soaking, tiled walk in shower and double sink vanity. The second floor laundry room is a feature you'll love as it's close to the bedrooms and closets! The full basement is great for all your storage needs and is already rough plumbed for an additional bathroom and offers an egress window if you choose to finish it off for even more living space! The yard has been professionally landscaped with a custom concrete patio, sodded yard, and a sprinkler system with its own water line and meter. On top of all this and a full list of all the upgrades, you'll love the location!! Conveniently located to High Schools, Middle Schools, and Elementary schools. Enjoy restaurants, shopping, and many seasonal activities. Easy access to I-75 or U.S. 23. Only 5 minutes to Fenton. The Holly Recreation area, Mt. Holly ski resort, and Seven Lakes State Park all within a 5-10 minute drive. Get your flower baskets, planters and veggies at Mitchell Farms 4 miles away or take a trip to get Diehl's Orchard 15 minutes from you! Don't wait on this one! Call for your private appointment today!
$169,900
Address not provided Holly, MI 48442
ADDITIONAL INFORMATION
This stunning two-story Colonial boasts 4 spacious bedrooms and 3 full bathrooms, offering 1,867 sq ft of comfortable living space. Nestled in the sought-after neighborhood of Holly Village, this property is a true gem.An extra-large 2-car garage provides ample storage and workspace, ensuring all your needs are metWake up every day to a serene, meticulously landscaped backyard--perfect for relaxation or entertaining. All bids should be submitted at www.xome.com B/BATVAI
$354,900
547 BLUEWATER Holly, MI 48442
- Type:
- Single Family
- Sq.Ft.:
- 1,481
- Status:
- Active
- Beds:
- 3
- Lot size:
- 0.33 Acres
- Baths:
- 1.00
- MLS#:
- 60346801
- Subdivision:
- BLUE WATER POINTE
ADDITIONAL INFORMATION
Welcome to your new waterfront home on Buckhorn Lake in Rose Township. This well maintained 3 bed 1 bath 1,480 sq. ft. ranch offers lake fun year-round with 84 ft. of frontage. This home features hardwood floors throughout with an open concept floor plan, a walk-out basement, 2 lakeside decks, a lakeside patio, plenty of large windows for natural light and waterfront views, and a Japanese rock garden that completes this peaceful oasis. The recently updated kitchen includes a Bosch dishwasher and a spacious LG French-door refrigerator that compliments the ample cupboard space. A neutral color palette throughout the home ensures ease when furnishing your new home. The master bedroom features a well-appointed cedar closet. The partially finished walkout basement is perfect for a home office and/or recreational room. Access the larger-than-one-car attached garage from the basement, which features a new LG washer and dryer, new Rheem gas water heater, brand new electrical panel, and a small kitchenette with gorgeous black granite countertops, restored pine cabinets, and Portuguese tile. A fireplace completes this cozy lakefront home. Other recent updates include the front and side porches, the walkout patio, and a new whole house fan for breezy summer nights. A pollinator garden of daisies, milkweed, tradescantia, and lilies overlooks a bulb garden of daffodils, crocus, and tulips. Recently planted birch, weeping willow, dappled willow, blue spruce, and northern white cedar trees compliment the mature maples that offer plenty of shade in the summertime. Walking distance to Rose Oaks County Park, and a short drive from Highland Oaks County Park, Seven Lakes State Park, and Indian Springs Metro Park. This charming home offers a perfect blend of modern amenities and lake front living at its finest. Schedule your showing today.
$295,000
308 LEGRANDE Holly, MI 48442
- Type:
- Single Family
- Sq.Ft.:
- 2,000
- Status:
- Active
- Beds:
- 5
- Lot size:
- 0.18 Acres
- Baths:
- 2.00
- MLS#:
- 60346195
- Subdivision:
- BUELL'S ADD NO 1
ADDITIONAL INFORMATION
Experience the vibrant lifestyle of downtown living in the historic village of Holly with this stunning and rare to find newer-built raised ranch home. Featuring five spacious bedrooms and two full baths, this property is designed for comfort and convenience. Both levels have a ground floor entrance, enhancing accessibility. The open-concept kitchen seamlessly flows into a spacious eat-in dining and living room with vaulted ceiling, creating a bright and airy atmosphere filled with natural sunlight. You will appreciate the huge pantry as well as the amble cabinet and counter space, and the appliances stay! Upstairs you will also find three roomy bedrooms, while the lower level offers two additional bedrooms, providing plenty of space for guests, or even the possibility of converting to a separate living space or in law suite! Large sauna room currently doubles as a walk in closet. The 2.5-car garage has its own separate 220-volt electric service and includes a workshop, ideal for your toys, hobbies, or DIY projects. Step out to the serene three-season room, which leads to a beautiful fenced-in backyard, complete with a shed for additional storage, and a deck for entertaining. Central A/C for the warm summer months! Recent updates include luxury vinyl plank flooring in lower level (2023), water heater (2022), and garage roof (2024.) Wood stove in lower level offers extra warmth and coziness in winter months. Enjoy the charm of downtown Holly, and being located just steps away from popular shops and restaurants, while having a modern oasis to call home. Possession at close so you can move in right away! Located in an eligible area for the popular $0 down Rural Development loan! Schedule your appointment to see this beautiful home today!
$790,000
11140 N HOLLY Holly, MI 48442
- Type:
- Single Family
- Sq.Ft.:
- 3,139
- Status:
- Active
- Beds:
- 5
- Lot size:
- 1.84 Acres
- Baths:
- 2.00
- MLS#:
- 60345894
ADDITIONAL INFORMATION
Beautiful Historic Holly Home, 5 Bedroom, 2 Baths with many possibilities. 3 Car Garage, A large Finished Building with 3 Phase power, Bathroom, Overhead Door. Property also has 2 out buildings. Close to shopping, I-75, & Hospital.
- Type:
- Single Family
- Sq.Ft.:
- 2,450
- Status:
- Active
- Beds:
- 3
- Lot size:
- 1.25 Acres
- Baths:
- 3.00
- MLS#:
- 60344818
- Subdivision:
- WIND VALLEY CONDO OCCPN 116
ADDITIONAL INFORMATION
NEW CONSTRUCTION RANCH to be built on a premium cul-de-sac location suited on a 1.25 acre lot. Enter through an 8� glass door from the cedar ceiling covered front porch into the elegant entry which leads you into the spectacular open floor plan. Impressive details & design elements throughout. The beautiful HW floors, large molding & detailed trim work are highlighted through the bright expansive Anderson windows! Gourmet kitchen features a massive island, quartz countertops, backsplash and a walk-in pantry of your dreams! Dining area opens to an entertainer's dream covered trex deck. Expansive great room highlights the cathedral ceiling and stone fireplace wall with limestone hearth. Luxurious primary suite retreat with well appointed ensuite including walk-in shower, free standing tub, dual vanities, massive walk-in closet added bonus it connects to laundry room! 2 additional bedrooms with a jack-n-jill bathroom plus an office, powder room and drop zone complete this home. Select ALL your own finishes from exterior to interior selections! James Hardie siding and Certainteed lifetime year warranty shingles and so many more high quality finishes throughout. 3 car attached side garage. Envision your own finishes in the daylight lower level with egress window and rough plumbing for future bath or wet bar. 3 car attached garage. Huron Valley Schools!
$995,000
9601 KIER Holly, MI 48442
- Type:
- Single Family
- Sq.Ft.:
- 3,587
- Status:
- Active
- Beds:
- 4
- Lot size:
- 11.93 Acres
- Baths:
- 4.00
- MLS#:
- 60342952
ADDITIONAL INFORMATION
12 private, serene, and splittable acres! Featuring an in ground pool with a pool house to store your toys. Plus, a 32x24 pole barn - great for storing the tractor, ATV, collector vehicles� or even additional entertaining space. Three seasons room overlooking the pool has a stunning view of the back of the property. This is the perfect place to relax, read a book, or start the day on a crisp fall morning with the wood burning stove roaring while you watch the deer, turkeys, and other wildlife. � Large family room off the kitchen and dining space makes for an ideal entertaining layout. Whether itâ��s hosting a holiday or cheering on the Detroit Lions, the easy flowing floor plan includes a covered outdoor porch with built-in pizza oven. The gathering space in this home is unmatched! A Large eat in kitchen includes a wine fridge, large island with storage and Pewabic Pottery backsplash. This home features 2 fireplaces: A gas fireplace in the family room, and a natural fireplace in the primary suite. Approaching the home on the long winding driveway is a scenic experience in itself, in all four seasons.� House roof is just 3 years young, and the new A/C unit was installed in August 2024! Electric fence already installed for your furry best friend. Considering splitting up the parcel to fit your needs and development dreams.� A true slice of heaven for someone looking to get away from it all, and have it all! Welcome home to 9601 Kier Road! Affectionately known to its current family as Double Eagle Farms.
$499,900
16252 Catalpa Ridge Holly, MI 48442
- Type:
- Single Family
- Sq.Ft.:
- 2,385
- Status:
- Active
- Beds:
- 4
- Lot size:
- 2 Acres
- Baths:
- 3.00
- MLS#:
- 60337047
ADDITIONAL INFORMATION
Brand new custom colonial situated on a 2 acre secluded lot surrounded by nature. This home is scheduled to be complete in December. Buyer can still choose remaining finishes. Standard features include a walkout basement, designer kitchen with quartz counter tops, Solid hardwood floors on the main level, Designer ceramic tile in all baths, high efficiency furnace and AC, 10 year basement waterproofing warranty, maintenance free exterior and much more.
- Type:
- Single Family
- Sq.Ft.:
- 2,385
- Status:
- Active
- Beds:
- 4
- Lot size:
- 2 Acres
- Year built:
- 2024
- Baths:
- 2.10
- MLS#:
- 20240066164
ADDITIONAL INFORMATION
Brand new custom colonial situated on a 2 acre secluded lot surrounded by nature. This home is scheduled to be complete in December. Buyer can still choose remaining finishes. Standard features include a walkout basement, designer kitchen with quartz counter tops, Solid hardwood floors on the main level, Designer ceramic tile in all baths, high efficiency furnace and AC, 10 year basement waterproofing warranty, maintenance free exterior and much more.
$795,000
8216 LEONARD Holly, MI 48442
- Type:
- Single Family
- Sq.Ft.:
- 3,310
- Status:
- Active
- Beds:
- 3
- Lot size:
- 0.22 Acres
- Baths:
- 3.00
- MLS#:
- 60334392
- Subdivision:
- SUPRVR'S PLAT NO 2 - ROSE TWP
ADDITIONAL INFORMATION
FINALLY...YOUR LAKE-HOME DREAMS HAVE COME TRUE! PLEASE DON'T WAIT & MISS THIS UNIQUE & RARE OPPORTUNITY TO LIVE & PLAY ON THE WATER ALL YEAR ROUND IN THIS INCREDIBLE CUSTOM BUILT NEAT & CLEAN GEM W/ OVER 3300 SQUARE FEET OF CUSTOM CRAFTMANSHIP WITH 2 LOTS (40X149 & 41X85) PLUS 3 LARGE B.R.'S & 2 KITCHENS DIRECTLY ON THE 301 ACRE GORGEOUS & CLEAR TIPSICO LAKE WITH BREATHTAKING VIEWS FROM INSIDE LOOKING OUT THROUGH THE HUGE WINDOWS & FROM THE BALCONY & THE LOWER STAMPED CONCRETE PATIO!!! WHY WASTE YOUR TIME DRIVING TO YOUR "LAKE HOUSE" ALL SUMMER LONG FIGHTING THE TRAFFIC WHEN YOU CAN ENJOY LAKE LIVING ON ONE OF THE MOST INCREDIBLE ALL-SPORTS LAKE RIGHT HERE! FEATURES: NEW DIMENSIONAL SHINGLES '23, 14KW GENERAC GENERATOR, A 2ND LOT 41X85 W A SHED THAT COULD EASILY INCLUDE YOUR DREAM GARAGE, ANDERSEN WINDOWS W/ BUILT-IN MUNTINS, SANDY BOTTOM SPRING FED LAKE W/ DEPTHS UP TO 27' WHICH HELPS WARM THE WATER UP EARLY IN THE SPRING & FOR THE REST OF THE SEASON FOR ALL OF YOUR LAKE FUN, NO RESTAURANTS PUBLIC BEACHES OR MARINAS WHICH KEEPS THIS LAKE VERY PRIVATE, FIRE PIT NEAR THE LAKE, CUSTOM STACKED STONE SLAB RETAINING WALLS ALLOWS YOU TO ENJOY THE LOWER LEVEL PATIO & LAWN AREA LOOKING ON TO THE LAKE, HUGE PRIMARY EN-SUITE BATH W/ A SEPARATE SHOWER & JETTED TUB & DOUBLE SINKS, HUGE GREAT ROOM W/ VAULTED CEILINGS, LOTS OF TRANSOM & BAY & BOW WINDOWS ALLOW TONS OF NATURAL LIGHTING, LOADS OF GORGEOUS CUSTOM REAL WOOD CHERRY CABINETS W/ LOTS OF COUNTER SPACE & A HUGE ISLAND W/ LOTS OF SEATING, HIGH-END CUSTOM APPLIANCES INCL A G.E. WOOD PANELED FRIDGE, NEW FISHER & PAYKEL DBL DRAWER DISHWASHER & NEWER BUILT-IN OVEN & MICROWAVE PLUS A JENN-AIR DOWN DRAFT COOKTOP, TREY CEILINGS IN THE PRIMARY EN-SUITE & A HUGE WALK-IN CLOSET W/ A PULL DOWN STAIRCASE FOR ACCESS TO THE LARGE ATTIC SPACE, 1ST FL LAUNDRY ROOM W/ CABINETS A CLOSET & A SINK, SURROUND SOUND MUSIC SYSTEM W/ SPEAKERS INSIDE & OUTSIDE, HUGE FOYER W/ TILE FLOORING & BEAUTIFUL WOOD RAILING, 3 PANTRYS, 2 STUNNING FIREPLACES, LOT OF STORAGE, SEPTIC RECENTLY PUMPED OUT.

The accuracy of all information, regardless of source, is not guaranteed or warranted. All information should be independently verified. This IDX information is from the IDX program of RealComp II Ltd. and is provided exclusively for consumers' personal, non-commercial use and may not be used for any purpose other than to identify prospective properties consumers may be interested in purchasing. IDX provided courtesy of Realcomp II Ltd., via Xome Inc. and Realcomp II Ltd., copyright 2024 Realcomp II Ltd. Shareholders.

Provided through IDX via MiRealSource. Courtesy of MiRealSource Shareholder. Copyright MiRealSource. The information published and disseminated by MiRealSource is communicated verbatim, without change by MiRealSource, as filed with MiRealSource by its members. The accuracy of all information, regardless of source, is not guaranteed or warranted. All information should be independently verified. Copyright 2024 MiRealSource. All rights reserved. The information provided hereby constitutes proprietary information of MiRealSource, Inc. and its shareholders, affiliates and licensees and may not be reproduced or transmitted in any form or by any means, electronic or mechanical, including photocopy, recording, scanning or any information storage and retrieval system, without written permission from MiRealSource, Inc. Provided through IDX via MiRealSource, as the “Source MLS”, courtesy of the Originating MLS shown on the property listing, as the Originating MLS. The information published and disseminated by the Originating MLS is communicated verbatim, without change by the Originating MLS, as filed with it by its members. The accuracy of all information, regardless of source, is not guaranteed or warranted. All information should be independently verified. Copyright 2024 MiRealSource. All rights reserved. The information provided hereby constitutes proprietary information of MiRealSource, Inc. and its shareholders, affiliates and licensees and may not be reproduced or transmitted in any form or by any means, electronic or mechanical, including photocopy, recording, scanning or any information storage and retrieval system, without written permission from MiRealSource, Inc.
Holly Real Estate
The median home value in Holly, MI is $289,100. This is lower than the county median home value of $304,600. The national median home value is $338,100. The average price of homes sold in Holly, MI is $289,100. Approximately 63% of Holly homes are owned, compared to 30.84% rented, while 6.17% are vacant. Holly real estate listings include condos, townhomes, and single family homes for sale. Commercial properties are also available. If you see a property you’re interested in, contact a Holly real estate agent to arrange a tour today!
Holly, Michigan 48442 has a population of 6,031. Holly 48442 is less family-centric than the surrounding county with 23.36% of the households containing married families with children. The county average for households married with children is 32.55%.
The median household income in Holly, Michigan 48442 is $54,206. The median household income for the surrounding county is $86,275 compared to the national median of $69,021. The median age of people living in Holly 48442 is 44.4 years.
Holly Weather
The average high temperature in July is 81.3 degrees, with an average low temperature in January of 14.6 degrees. The average rainfall is approximately 33.5 inches per year, with 38.6 inches of snow per year.














