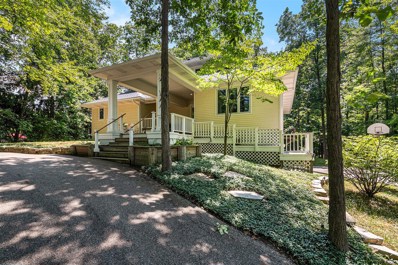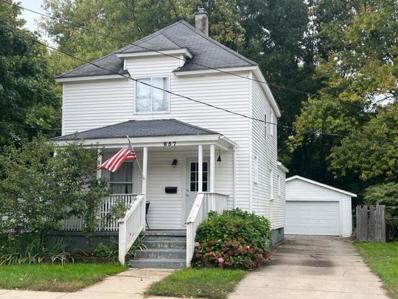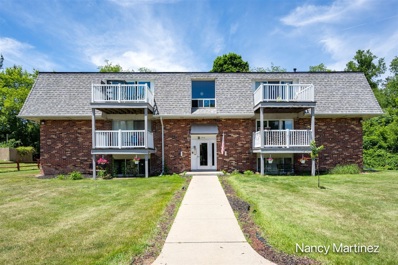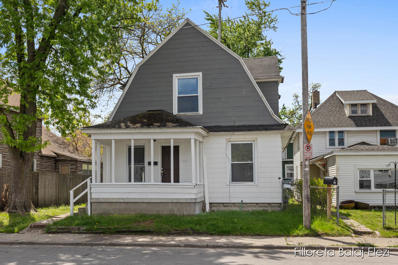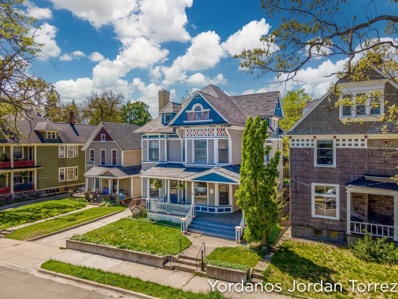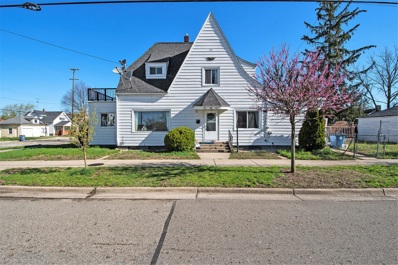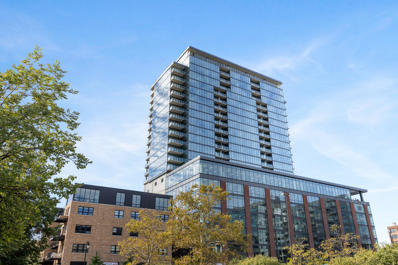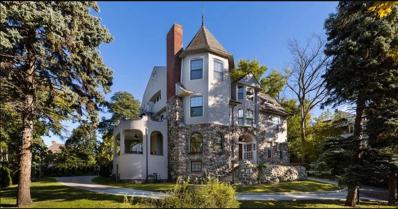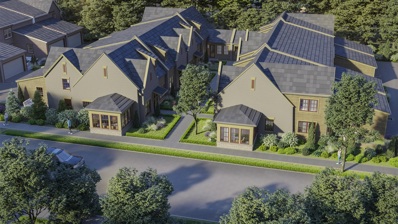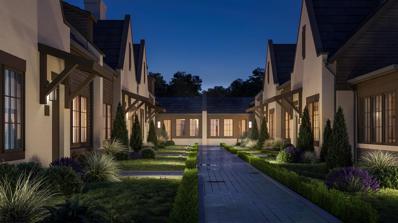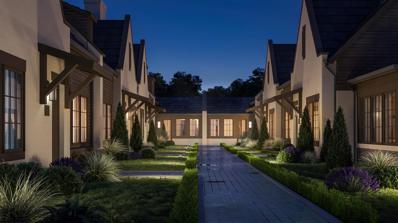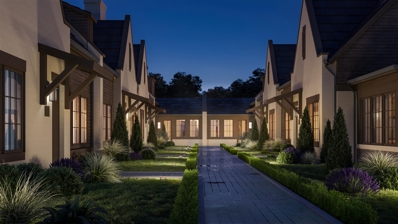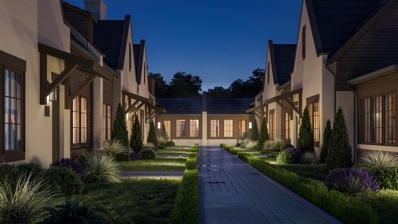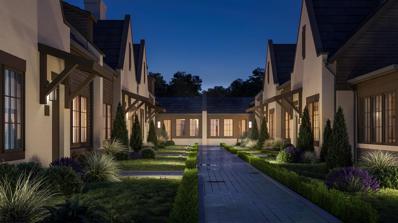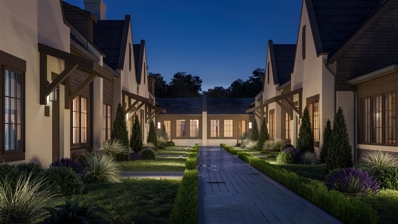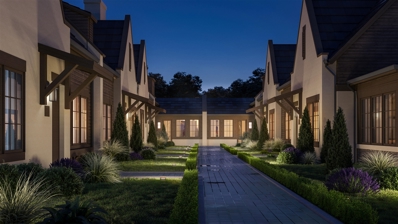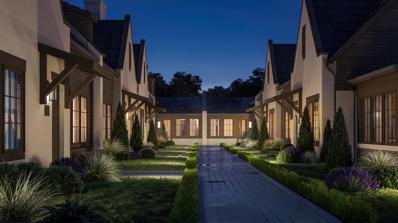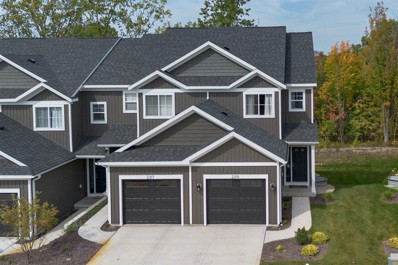Grand Rapids MI Homes for Sale
- Type:
- Single Family
- Sq.Ft.:
- 2,473
- Status:
- Active
- Beds:
- 5
- Lot size:
- 1.03 Acres
- Baths:
- 4.00
- MLS#:
- 70413989
ADDITIONAL INFORMATION
Located on a wooded, 1+ acre lot in Forest Hills school district, this five bedroom, two full bath, two half bath home offers quick access to 28th St, 96, the airport, and anything else you could ever need. In the past three years, the roof, gutters, gutter covers, furnace, AC, water heater have been replaced. Other numerous updates throughout, including an updated primary bathroom and 19 new interior doors. Nearly 1,000SF 3-stall (2 in tandem) garage with two storage areas; floors have polyaspartic coating and features 3D tiling, and wifi openers. Listed well below June 2024 appraisal of $730K. Owner is a licensed real estate agent in the State of Michigan.
- Type:
- Single Family
- Sq.Ft.:
- 1,240
- Status:
- Active
- Beds:
- 3
- Lot size:
- 0.13 Acres
- Year built:
- 1895
- Baths:
- 1.00
- MLS#:
- 65024031076
ADDITIONAL INFORMATION
Welcome to 657 Garfield Ave...a move in ready gem nestled in the ''westside'' of Grand Rapids with numerous parks and John Ball Zoo and Grand Valley campus just minutes away! Inside you'll find a nicely updated and open plan main floor with spacious dining/kitchen/living room plus updated full bath. The kitchen as been updated with newer cabinets and butcher block counter tops and island.. Just inside the back door is a wonderful ''drop zone area'' - plenty of space for boots, back packs and more! Upstairs are 3 bedrooms, basement offers plenty of storage space and laundry area. Fenced yard with firepit and adjacent to the park. The 2.5 stall garage is a great plus for more storage, and parking! New furnace 2018, and additional attic insulation 2019.
- Type:
- Condo
- Sq.Ft.:
- 1,505
- Status:
- Active
- Beds:
- 3
- Year built:
- 2022
- Baths:
- 3.10
- MLS#:
- 65024030886
- Subdivision:
- Viridian Place Condominiums
ADDITIONAL INFORMATION
Exceptional designer finishes and substantial updates throughout set this townhome, nestled in the BEST location within the development, apart. Offering 1991 finished SF, 3 bedrooms-3 1/2 baths, and an open, contemporary, and efficient floor plan. Upgraded bathroom tile, stylish backsplash, modern plumbing fixtures, chic light fixtures, and elegant hardware enhance the ambiance. Wallpaper, paint, and window treatments have all been thoughtfully updated to reflect the latest design trends. The main floor features lofty 9' ceilings, kitchen with quartz countertops, stainless steel appliances, updated pantry, RO water filtration system, and adjacent to living room with slider leading to composite deck with sleek metal railings and serene wooded views. Upstairs, the primary bedroom suiteoffers an updated bath with new tile, fixtures, glass shower door, and large walk-in closet. 2 additional bedrooms, upgraded full bath, and improved laundry room with washer & dryer complete the upper level. The finished WALKOUT lower level is a true retreat, featuring family room/GYM, 3rd full bath, ample storage, and slider leading to a concrete patio. Located just minutes from Knapp's Corner, the Medical Mile, Meijer Gardens, and Downtown Grand Rapids, this home offers luxury and convenience. Additional highlights include: A finished and insulated garage with an insulated overhead door and built-in storage; AT&T fiber optics for super-fast Internet connectivity and EPS Security System; Energy-efficient construction with top-quality insulation and air sealing; All LED lighting, including built-in closet lights for added convenience; Upgraded wide interior trim and paddle fans in the living room and primary bedroom; A 40-gallon power vent water heater and a Lennox 96% efficient furnace with new humidifier; Luxury vinyl plank flooring and a Wi-Fi thermostat for modern living.
ADDITIONAL INFORMATION
Come see one of the most affordable condos in Cascade - its convenient location makes it a great place to call home. Why rent when you can own?! This condo features 2 bedrooms, large living area, dining area, kitchen and bath. Many upgrades and renovations have been done including complete update of the bathroom, all new vinyl plank flooring throughout, some new electrical and plumbing, brand new roof, furnace 4 yrs old, brand new refrigerator and dishwasher (Aug 2024)fresh paint, baseboards and trim throughout and more! The association dues cover EVERYTHING except cable and electric. The condo also comes with a reserved covered parking space and a regular space. Move in on Closing day!Buyer Agent Friendly!
- Type:
- Single Family
- Sq.Ft.:
- 1,507
- Status:
- Active
- Beds:
- 3
- Lot size:
- 0.16 Acres
- Baths:
- 2.00
- MLS#:
- 70412169
ADDITIONAL INFORMATION
Ready for Move In is our newest ranch home the ''Lily'' in the Wildflower Estates neighborhood. The main floor features the owner's suite which includes the owner's bath and walk-in closet. Two additionalbedrooms are located on this floor and share a full bath. The dining area is filled with natural light and provides an ideal space for family meals, special occasions, or everyday gatherings. The kitchen features stainless steel appliances including an external hood vent. Included in this plan is landscaping including underground sprinkling.
- Type:
- Single Family
- Sq.Ft.:
- 3,904
- Status:
- Active
- Beds:
- 6
- Lot size:
- 0.31 Acres
- Baths:
- 5.00
- MLS#:
- 70411860
ADDITIONAL INFORMATION
East Grand Rapids Schools!! *Seller will consider all reasonable offers.* Click on the video for a guided tour of this uncommon home! Thoughtful planning and beautiful, solid architecture. Minimum of six bedroom areas. Four fireplaces. SUBSTANTIAL EN SUITES ON MAIN AND SECOND FLOORS. TWO-BEDROOM GUEST SUITE ON THIRD FLOOR. Options for offices, project/work rooms, play areas. Rooms for entertaining or solitude. Quiet exterior views from every room. Substantial corner lot in the coveted Golden Triangle*. See list of continued maintenance to confirm home's flawless condition. Newer garden shed built faithful to home's Tudor design. Herb gardens, brick and stone pathways, quiet patios and secluded sitting areas. Three+ stall garage. Call for a tour.
- Type:
- Single Family
- Sq.Ft.:
- 1,004
- Status:
- Active
- Beds:
- 2
- Lot size:
- 0.2 Acres
- Baths:
- 1.00
- MLS#:
- 70411532
ADDITIONAL INFORMATION
Welcome to 420 Elmdale! This charming 2-bedroom is only footsteps away from the Grand River! This property sits on a dead-end street, with peaceful accents of nature's treasures surrounding you. From the calming sound of water, to a vast variety of wildlife, you will love spending time outdoors here! A private backyard, fenced in, with a fire pit already setup is a sure way to enjoy evenings in the summer and the carport will keep the snow off your vehicle in the winter. There's even a shed to keep your tools and toys in. This house has been recently updated with new paint, new flooring, brand new kitchen, and more. A spacious home with tons of natural light, main level laundry, and an office/mudroom area that could easily be turned into a third bedroom! This property is a must-see!
- Type:
- Single Family
- Sq.Ft.:
- 1,953
- Status:
- Active
- Beds:
- 3
- Lot size:
- 0.54 Acres
- Baths:
- 2.00
- MLS#:
- 70409716
ADDITIONAL INFORMATION
Welcome to 2170 Burton Street. Step into this enchanting English-style home, reminiscent of a classic Hansel & Gretel cottage with its charming asymmetrical lines and prominent front chimney. Nestled among an abundance of mature trees, this property offers a serene and tranquil setting, perfect for those seeking peace and privacy.Backing up to school property and conveniently located within walking distance to Breton Village, you'll enjoy the perfect blend of seclusion and accessibility. The large deck, accessible from both the kitchen and living room, is ideal for outdoor entertaining and enjoying the picturesque surroundings.This delightful home features 3 bedrooms, 1.5 baths, and is brimming with character. Situated on over 1/2
- Type:
- Single Family
- Sq.Ft.:
- 1,494
- Status:
- Active
- Beds:
- 3
- Lot size:
- 0.05 Acres
- Baths:
- 2.00
- MLS#:
- 70408651
ADDITIONAL INFORMATION
Step into this wonderfully maintained 3-bedroom, 1.5-bathroom home that has been renovated to offer a perfect blend of modern style and comfort. With fresh paint, brand-new flooring, doors, and light fixtures, every corner of this home has been updated. Located in a prime area, this property presents a fantastic opportunity for rental income or for anyone looking to settle in a thriving neighborhood. Don't miss out on the chance to own or invest in this remarkable property! Buyer or buyer's agent is responsible for verifying all information.
- Type:
- Single Family
- Sq.Ft.:
- 3,138
- Status:
- Active
- Beds:
- 4
- Lot size:
- 0.14 Acres
- Baths:
- 3.00
- MLS#:
- 70441129
ADDITIONAL INFORMATION
Welcome to 59 Union Ave!!! Step into this historic 4 bed, 2.5 bath gem in Heritage Hill! Just moments from Martha's Vineyard, Lyon Street Cafe, East-Town, and downtown, it's the essence of urban living. Inside, original woodwork and a stunning chandelier welcome you. The living room boasts natural light and a historic fireplace, perfect for gatherings. Entertain in the spacious dining room with pocket doors. The chef's kitchen features stainless steel appliances and concrete counters. Upstairs, find 4 large bedrooms, including a large Primary suite with an ensuite bath and walk-in closet. City charm awaits!
- Type:
- Condo
- Sq.Ft.:
- 1,305
- Status:
- Active
- Beds:
- 2
- Year built:
- 2024
- Baths:
- 2.00
- MLS#:
- 24019371
ADDITIONAL INFORMATION
Nestled in the heart of downtown Grand Rapids, Studio Park Tower Condominiums provide an urban lifestyle with suburban comfort. Each condominium is a radiant sanctuary, featuring sleek floor-to-ceiling windows that bring an abundance of natural light to the living space. A thoughtfully considered kitchen features a contemporary design with cabinetry provided by TruKitchens, perfect for gatherings large or small. The primary bedroom offers amazing views of downtown Grand Rapids, a large walk-in closet, and ensuite primary bath with quartz counters and custom tile shower. Spacious living room with breathtaking views and a second bedroom with a walk-in closet and ensuite bath. The balcony offers wonderful Southern exposure and views of the Grand River! Residents in Studio Park Tower will enjoy world-class amenities including a state of the art community room, on-site workspace, pickleball court, golf simulator, sauna, fitness facility, competition-length swimming pool, outdoor entertainment space, dog wash, sundeck, and covered parking. Studio Park is your ultimate downtown destination featuring a 9-screen theater, intimate 200-seat music venue, twelve restaurants and shops, a 4-star hotel, and 933 covered parking spaces. Not to mention the rest of downtown's attractions are just steps away!
- Type:
- Single Family
- Sq.Ft.:
- 1,833
- Status:
- Active
- Beds:
- 4
- Lot size:
- 0.1 Acres
- Baths:
- 2.00
- MLS#:
- 70401684
ADDITIONAL INFORMATION
Great opportunity to own this 1920s 4-bedroom, 2-bathroom home with charming characters. This home offers hardwood floors, newer mechanicals, four spacious bedrooms with large closets, a spacious kitchen (possibly 2nd kitchen on the upper level), two full baths, and plenty of storage in the finished basement. Outside has a detached two-stall garage and composite deck overlooking the fenced backyard. 2009 roof, 2009 central A/C, 2009 windows, 2023 furnace, 2023 water heater, 9 feet ceiling, brand new refrigerator and range. Freshly paint siding. Conveniently located a short drive from restaurants, groceries, parks, schools, and shopping. Seller reserves the right to call for the highest and best.
- Type:
- Condo
- Sq.Ft.:
- 1,811
- Status:
- Active
- Beds:
- 3
- Year built:
- 2024
- Baths:
- 3.00
- MLS#:
- 24019148
ADDITIONAL INFORMATION
Nestled in the heart of downtown Grand Rapids, Studio Park Tower Condominiums provide an urban lifestyle with suburban comfort. Each condominium is a radiant sanctuary, featuring sleek floor-to-ceiling windows that bring an abundance of natural light to the living space. A premium unit on the NE corner of the building, this 3-bedroom, 3-bath condo offers over 1,700 sq. ft. of finished living space overlooking downtown Grand Rapids. A thoughtfully considered kitchen features a contemporary design with cabinetry provided by TruKitchens, perfect for gatherings large or small. The primary bedroom offers views to the East and North, a large walk-in closet, and ensuite primary bath with quartz counters and custom tile shower. Two additional bedrooms & baths complete the space. A private balcony overlooking the city is the perfect place to relax, unwind and take in the views of Grand Rapids! Residents in Studio Park Tower will enjoy world-class amenities including a state of the art community room, on-site workspace, pickleball court, golf simulator, sauna, fitness facility, competition-length swimming pool, outdoor entertainment space, dog wash, and sundeck. Studio Park is your ultimate downtown destination featuring a 9-screen theater, intimate 200-seat music venue, twelve restaurants and shops, a 4-star hotel, and 933 covered parking spaces. Not to mention the rest of downtown's attractions are just steps away. Don't miss your opportunity to build your dream home in the most desirable new location in downtown Grand Rapids!
- Type:
- Condo
- Sq.Ft.:
- 1,496
- Status:
- Active
- Beds:
- 2
- Year built:
- 2024
- Baths:
- 2.00
- MLS#:
- 24018881
ADDITIONAL INFORMATION
Nestled in the heart of Grand Rapids, Studio Park Tower Condominiums offer a sophisticated urban lifestyle unparalleled to the downtown community. Each condominium is a radiant sanctuary, featuring sleek floor-to-ceiling windows that bring an abundance of natural light to the living space. With nearly 1,500 sq. ft. of finished living space, this 2-bedroom, 2-bath condo is situated on the SW corner of the building offering amazing sunset views and overlooking the site of the future Acrisure Amphitheatre. A thoughtfully considered kitchen features high-end finishes with contemporary design, perfect for gatherings large or small. Relax in the evening from your private balcony overlooking the Grand River. Residents in Studio Park Tower will enjoy world-class amenities including a state of the art community room, on-site workspace, pickleball court, golf simulator, sauna, fitness facility, competition-length swimming pool, outdoor entertainment space, dog wash, and sundeck. Studio Park is your ultimate downtown destination featuring a 9-screen theater, intimate 200-seat music venue, twelve restaurants and shops, a 4-star hotel, and 933 covered parking spaces. Not to mention the rest of downtown's attractions are just steps away. Don't miss your opportunity to be part of the most desirable new location in downtown Grand Rapids! Finished units are estimated to be completed in November, 2024.
$1,795,000
Address not provided Grand Rapids, MI 49503
- Type:
- Single Family
- Sq.Ft.:
- 7,346
- Status:
- Active
- Beds:
- 9
- Lot size:
- 0.51 Acres
- Baths:
- 9.00
- MLS#:
- 70409599
ADDITIONAL INFORMATION
One of a kind, gorgeous home in the historic Heritage Hill of Grand Rapids.Approximately 9,500 SF on four levels (three floors plus a finished lowerlevel, of excellent quality, Historic Heritage Hill building is on 0.508 acres ofland located off Lafayette Avenue SE, between Fulton Street and FountainStreet in Grand Rapids. Built in 1891, the building is located in an area zoned TN-LDR (Low Density Residential) and was designated as a Heritage Hill Historical Mansion in 1973. Recently used as a private, resident and intensive inpatient treatment center for men, there are 9 bedrooms, 7 1/2 bath, a library, dining room, commercial kitchen, and offices. There are 10 on site parking spaces.
ADDITIONAL INFORMATION
One of only five stand alone Condominiums in Mosaic Living's newest neighborhood, Breton Hamlet. Designed with walkability in mind, this 55+ neighborhood includes garden areas, connectivity to Grand Rapids and East Grand Rapids and a community Pickel Ball court. This large townhouse is designed with main floor living in mind and a large second story with guest space and extra living space. Architecturally designed with European inspiration, the Cottage Courtyard Townhomes are spaces like no other. Stunning kitchen designs, tall ceilings and natural materials adorn all of these condo homes. The ''Corner'' townhomes offer fantastic sunroom areas overlooking the neighborhood. Now Under Construction! Come explore ''The Fine Art of Neighborhood''
- Type:
- Condo
- Sq.Ft.:
- 2,089
- Status:
- Active
- Beds:
- 3
- Year built:
- 2023
- Baths:
- 2.10
- MLS#:
- 65023140887
- Subdivision:
- Breton Hamlet Condominiums
ADDITIONAL INFORMATION
The Cottage Courtyard Townhomes of Breton Hamlet have been designed to offer great main floor living with a host of high quality finish options. Over 2000sqft of living space, main floor primary bedroom suite, 2 stall attached garage and private outdoor patio. The Cottage Courtyard Homes can be customized to offer either 2 additional bedrooms and a family room or a large Hobby/Craft roof and loft living space.
- Type:
- Condo
- Sq.Ft.:
- 2,089
- Status:
- Active
- Beds:
- 3
- Year built:
- 2023
- Baths:
- 2.10
- MLS#:
- 65023140885
- Subdivision:
- Breton Hamlet Condominiums
ADDITIONAL INFORMATION
The Cottage Courtyard Townhomes of Breton Hamlet have been designed to offer great main floor living with a host of high quality finish options. Over 2000sqft of living space, main floor primary bedroom suite, 2 stall attached garage and private outdoor patio. The Cottage Courtyard Homes can be customized to offer either 2 additional bedrooms and a family room or a large Hobby/Craft roof and loft living space.
ADDITIONAL INFORMATION
The Cottage Courtyard Townhomes of Breton Hamlet have been designed to offer great main floor living with a host of high quality finish options. Over 2000sqft of living space, main floor primary bedroom suite, 2 stall attached garage and private outdoor patio. The Cottage Courtyard Homes can be customized to offer either 2 additional bedrooms and a family room or a large Hobby/Craft roof and loft living space.
ADDITIONAL INFORMATION
The Cottage Courtyard Townhomes of Breton Hamlet have been designed to offer great main floor living with a host of high quality finish options. Over 2000sqft of living space, main floor primary bedroom suite, 2 stall attached garage and private outdoor patio. The Cottage Courtyard Homes can be customized to offer either 2 additional bedrooms and a family room or a large Hobby/Craft roof and loft living space.
- Type:
- Condo
- Sq.Ft.:
- 2,040
- Status:
- Active
- Beds:
- 3
- Year built:
- 2023
- Baths:
- 2.10
- MLS#:
- 65023140878
- Subdivision:
- Breton Hamlet Condominiums
ADDITIONAL INFORMATION
The Cottage Courtyard Townhomes of Breton Hamlet have been designed to offer great main floor living with a host of high quality finish options. Over 2500sqft of living space, main floor primary bedroom suite, 2 stall attached garage and private outdoor patio. The Cottage Courtyard Homes can be customized to offer either 2 additional bedrooms and a family room or a large Hobby/Craft roof and loft living space.
ADDITIONAL INFORMATION
The Cottage Courtyard Townhomes of Breton Hamlet have been designed to offer great main floor living with a host of high quality finish options. Over 2000sqft of living space, main floor primary bedroom suite, 2 stall attached garage and private outdoor patio. The Cottage Courtyard Homes can be customized to offer either 2 additional bedrooms and a family room or a large Hobby/Craft roof and loft living space.
ADDITIONAL INFORMATION
The Cottage Courtyard Townhomes of Breton Hamlet have been designed to offer great main floor living with a host of high quality finish options. Over 2500sqft of living space, main floor primary bedroom suite, 2 stall attached garage and private outdoor patio. The Cottage Courtyard Homes can be customized to offer either 2 additional bedrooms and a family room or a large Hobby/Craft roof and loft living space.
- Type:
- Condo
- Sq.Ft.:
- 2,089
- Status:
- Active
- Beds:
- 3
- Year built:
- 2023
- Baths:
- 2.10
- MLS#:
- 65023140869
- Subdivision:
- Breton Hamlet Condominiums
ADDITIONAL INFORMATION
The Cottage Courtyard Townhomes of Breton Hamlet have been designed to offer great main floor living with a host of high quality finish options. Over 2000sqft of living space, main floor primary bedroom suite, 2 stall attached garage and private outdoor patio. The Cottage Courtyard Homes can be customized to offer either 2 additional bedrooms and a family room or a large Hobby/Craft roof and loft living space.
ADDITIONAL INFORMATION
$8500 Seller Concession incentive offered to the next 4 Townhome buyers! Don't miss your chance to save. See details attached! Discover the excitement of our Townhome floor plan at Viridian Place Condos. With 1,991 sq. ft. of meticulously crafted living space, this townhouse boasts 3 bedrooms, 3 1/2 baths, an upstairs laundry, and a finished daylight lower level featuring a family room and a third full bath. Every aspect of this home is built with unwavering quality and meticulous attention to detail.

Provided through IDX via MiRealSource. Courtesy of MiRealSource Shareholder. Copyright MiRealSource. The information published and disseminated by MiRealSource is communicated verbatim, without change by MiRealSource, as filed with MiRealSource by its members. The accuracy of all information, regardless of source, is not guaranteed or warranted. All information should be independently verified. Copyright 2024 MiRealSource. All rights reserved. The information provided hereby constitutes proprietary information of MiRealSource, Inc. and its shareholders, affiliates and licensees and may not be reproduced or transmitted in any form or by any means, electronic or mechanical, including photocopy, recording, scanning or any information storage and retrieval system, without written permission from MiRealSource, Inc. Provided through IDX via MiRealSource, as the “Source MLS”, courtesy of the Originating MLS shown on the property listing, as the Originating MLS. The information published and disseminated by the Originating MLS is communicated verbatim, without change by the Originating MLS, as filed with it by its members. The accuracy of all information, regardless of source, is not guaranteed or warranted. All information should be independently verified. Copyright 2024 MiRealSource. All rights reserved. The information provided hereby constitutes proprietary information of MiRealSource, Inc. and its shareholders, affiliates and licensees and may not be reproduced or transmitted in any form or by any means, electronic or mechanical, including photocopy, recording, scanning or any information storage and retrieval system, without written permission from MiRealSource, Inc.

The accuracy of all information, regardless of source, is not guaranteed or warranted. All information should be independently verified. This IDX information is from the IDX program of RealComp II Ltd. and is provided exclusively for consumers' personal, non-commercial use and may not be used for any purpose other than to identify prospective properties consumers may be interested in purchasing. IDX provided courtesy of Realcomp II Ltd., via Xome Inc. and Realcomp II Ltd., copyright 2024 Realcomp II Ltd. Shareholders.

The properties on this web site come in part from the Broker Reciprocity Program of Member MLS's of the Michigan Regional Information Center LLC. The information provided by this website is for the personal, noncommercial use of consumers and may not be used for any purpose other than to identify prospective properties consumers may be interested in purchasing. Copyright 2024 Michigan Regional Information Center, LLC. All rights reserved.
Grand Rapids Real Estate
The median home value in Grand Rapids, MI is $305,000. This is higher than the county median home value of $281,000. The national median home value is $338,100. The average price of homes sold in Grand Rapids, MI is $305,000. Approximately 51.75% of Grand Rapids homes are owned, compared to 41.49% rented, while 6.76% are vacant. Grand Rapids real estate listings include condos, townhomes, and single family homes for sale. Commercial properties are also available. If you see a property you’re interested in, contact a Grand Rapids real estate agent to arrange a tour today!
Grand Rapids, Michigan has a population of 197,858. Grand Rapids is less family-centric than the surrounding county with 27.72% of the households containing married families with children. The county average for households married with children is 33.51%.
The median household income in Grand Rapids, Michigan is $55,385. The median household income for the surrounding county is $69,786 compared to the national median of $69,021. The median age of people living in Grand Rapids is 31.5 years.
Grand Rapids Weather
The average high temperature in July is 82.2 degrees, with an average low temperature in January of 17.6 degrees. The average rainfall is approximately 37.3 inches per year, with 64.2 inches of snow per year.
