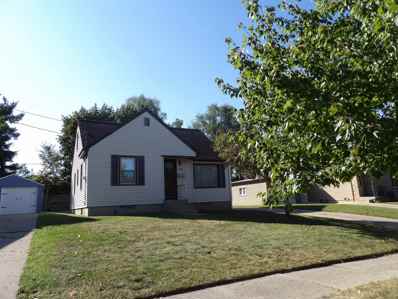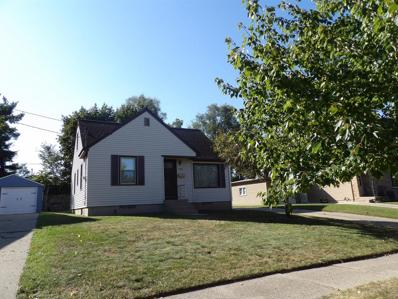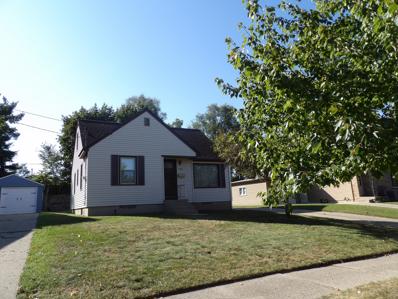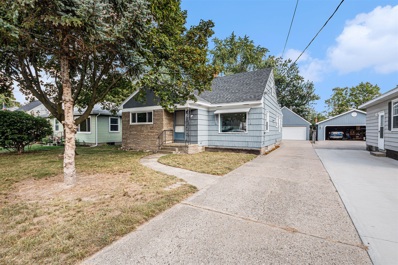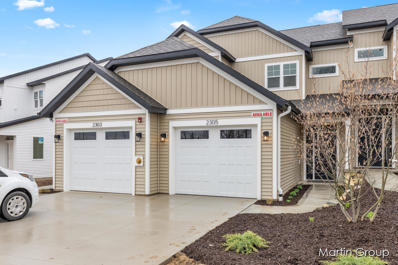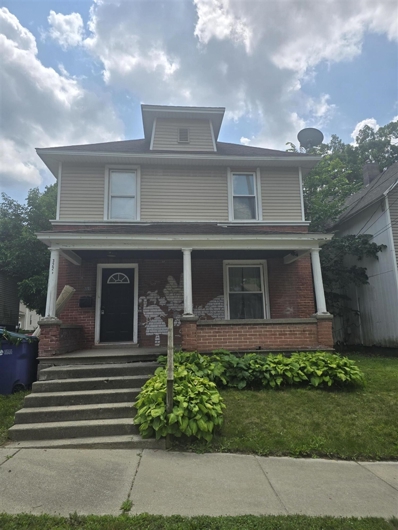Grand Rapids MI Homes for Sale
- Type:
- Single Family
- Sq.Ft.:
- 865
- Status:
- Active
- Beds:
- 2
- Lot size:
- 0.19 Acres
- Baths:
- 1.00
- MLS#:
- 70436131
ADDITIONAL INFORMATION
Charming 1929 (2nd owner) Ranch home with hardwood floors, beautiful stained window and door trim, plaster walls and crown moulding, and period details, All this is the Popular NE side Grand Rapids neighborhood. 20x20 Garage with concrete drive, and comfortable Back yard.Significant upside opportunity down stairs are two rooms finished, either or both could be legal bedrooms with egress windows installed. 2024 Non Homesteaded taxes calculated by millage rate (33.3408) X SEV.Call Tom 616-550-2310 with questions.
- Type:
- Single Family
- Sq.Ft.:
- 1,268
- Status:
- Active
- Beds:
- 4
- Lot size:
- 0.18 Acres
- Baths:
- 2.00
- MLS#:
- 80051366
- Subdivision:
- Korstange
ADDITIONAL INFORMATION
This well maintained 4 bedroom home along with private back yard area and 2 car + detached garage is a must see! The home is just a short walk to Aberdeen Park and the Creston area. Also a short distance to shopping markets, trendy restaurants and entertainment options. This home boats a partially finished basement that could afford an additional family room, office or rec room. The 2 car detached garage can accommodate 2 cars as well as additional area for a work shop area or storage area. There is even additional storage room above the garage , tons of storage! The spacious back yard area offers privacy and could easily be made into a back yard oasis! The house has a separate sunroom area you can enjoy the views from the back yard!
- Type:
- Single Family
- Sq.Ft.:
- 1,268
- Status:
- Active
- Beds:
- 4
- Lot size:
- 0.18 Acres
- Year built:
- 1961
- Baths:
- 1.10
- MLS#:
- 67024052593
ADDITIONAL INFORMATION
This well maintained 4 bedroom home along with private back yard area and 2 car + detached garage is a must see! The home is just a short walk to Aberdeen Park and the Creston area. Also a short distance to shopping markets, trendy restaurants and entertainment options.This home boats a partially finished basement that could afford an additional family room, office or rec room. The 2 car detached garage can accommodate 2 cars as well as additional area for a work shop area or storage area. There is even additional storage room above the garage , tons of storage! The spacious back yard area offers privacy and could easily be made into a back yard oasis! The house has a separate sunroom area you can enjoy the views from the back yard!
- Type:
- Single Family
- Sq.Ft.:
- 1,668
- Status:
- Active
- Beds:
- 4
- Lot size:
- 0.18 Acres
- Year built:
- 1961
- Baths:
- 2.00
- MLS#:
- 24052593
ADDITIONAL INFORMATION
This well maintained 4 bedroom home along with private back yard area and 2 car + detached garage is a must see! The home is just a short walk to Aberdeen Park and the Creston area. Also a short distance to shopping markets, trendy restaurants and entertainment options. This home boats a partially finished basement that could afford an additional family room, office or rec room. The 2 car detached garage can accommodate 2 cars as well as additional area for a work shop area or storage area. There is even additional storage room above the garage , tons of storage! The spacious back yard area offers privacy and could easily be made into a back yard oasis! The house has a separate sunroom area you can enjoy the views from the back yard!
- Type:
- Single Family
- Sq.Ft.:
- 770
- Status:
- Active
- Beds:
- 2
- Lot size:
- 0.07 Acres
- Baths:
- 1.00
- MLS#:
- 70432318
ADDITIONAL INFORMATION
Great 2 Bedroom House on GR's Popular NE Side! Fresh Carpet & Paint Throughout. Enjoy Your AM Coffee In The Enclosed Front Porch. Detached Garage. Bonus Room Upstairs Plus Additional Attic Space That Could Be Finished.
- Type:
- Single Family
- Sq.Ft.:
- 1,678
- Status:
- Active
- Beds:
- 4
- Lot size:
- 0.16 Acres
- Baths:
- 3.00
- MLS#:
- 70430608
ADDITIONAL INFORMATION
Charming 4-bedroom, 2.5-bath home in a desirable Grand Rapids neighborhood! Built in 1954, this traditional-style home offers a blend of classic character and modern potential. The spacious family room features a cozy fireplace, the home has great hardwood & ceramic tile flooring, and lots of natural light throughout. The property includes a partially finished basement with combined laundry and kitchenette and newly renovated bathroom, there is ample space down there for additional living area or storage. Enjoy outdoor living on the deck overlooking the private backyard with great potential for entertaining. The exterior boasts wood & brick siding and a 2-stall detached garage. Perfect for first-time buyers or investors! Flag pole & garage benches are reserved.
ADDITIONAL INFORMATION
Seller Concession incentive of $8500 offered to the next 2 Townhome buyers! Don't miss your chance to save. See details attached! Presenting the Townhome floorplan at the popular Viridian Place Condominiums! Offering over 1500 square feet of finished living with 3 bedrooms, 2 1/2 baths, an upstairs laundry and a full daylight lower level which could be finished into a family room and 3rd full bath. Quality built with tons of attention to detail. The Standard package includes granite or quartz countertops, stainless steel appliance package, LVP flooring ( Luxury Vinyl Plank ) , finished and insulated garage, fiber optics for super fast Internet, a slider to a composite deck and much more. All the Condos are Energy Star rated and offer High Efficiency Furnace and
ADDITIONAL INFORMATION
Welcome to Viridian Place, Grand Rapids' newest, affordable condominium development, conveniently located just minutes from Knapp's Corner, Medical Mile, and Downtown Grand Rapids. High quality construction throughout with tons of attention to detail. Featuring 9' ceilings and an abundance of natural light, this open and energy efficient upper level condo offers 2 bedrooms and 2 full baths. Standard package includes quartz/granite counter tops, stainless steel appliance package, finished and insulated garage, fiber optics for high speed internet, slider to composite deck with metal cable railings, and much more! A See attached list of all amenities and accessibility features. Easy access to highways and public transportation. Schedule your private showing today!
ADDITIONAL INFORMATION
Welcome to Viridian Place, conveniently situated just minutes away from Knapp's Corners, the Medical Mile, and Downtown Grand Rapids. Crafted with meticulous attention to detail and boasting high-quality construction throughout, this main floor ranch condo offers an open and energy-efficient living space with 9-foot ceilings and an abundance of natural light. This two bedroom, two bath home includes a standard package featuring quartz or granite countertops, a stainless steel appliance package, LVP flooring ( Luxury Vinyl Plank ) a finished and insulated garage, fiber optics for high-speed internet, a slider leading to a composite deck, and more. The Condo is Energy Star Rated and offer High Efficiency Furnace and Water Heater. A comprehensive
- Type:
- Single Family
- Sq.Ft.:
- 1,390
- Status:
- Active
- Beds:
- 3
- Lot size:
- 0.1 Acres
- Baths:
- 1.00
- MLS#:
- 70418295
ADDITIONAL INFORMATION
Charming 2 story home with hardwood flooring throughout. Updated kitchen opening into a more opened concept floor plan. Oversized pantry. New windows. Upstairs holds 3 bedrooms and a bathroom. Master bedroom has 2 closets, one larger closet and one being standard. This home is a gem for any first-time home buyer or investor. Located close to colleges, universities, and the downtown area. Amazing location-check, amazing floor plan-check, amazing price-check! Let's not forget about the driveway that goes all the way through the property and a large backyard.
ADDITIONAL INFORMATION
$8500 Seller Concession incentive offered to the next 4 Townhome buyers! Don't miss your chance to save. See details attached! Discover the excitement of our Townhome floor plan at Viridian Place Condos. With 1,991 sq. ft. of meticulously crafted living space, this townhouse boasts 3 bedrooms, 3 1/2 baths, an upstairs laundry, and a finished daylight lower level featuring a family room and a third full bath. Every aspect of this home is built

Provided through IDX via MiRealSource. Courtesy of MiRealSource Shareholder. Copyright MiRealSource. The information published and disseminated by MiRealSource is communicated verbatim, without change by MiRealSource, as filed with MiRealSource by its members. The accuracy of all information, regardless of source, is not guaranteed or warranted. All information should be independently verified. Copyright 2025 MiRealSource. All rights reserved. The information provided hereby constitutes proprietary information of MiRealSource, Inc. and its shareholders, affiliates and licensees and may not be reproduced or transmitted in any form or by any means, electronic or mechanical, including photocopy, recording, scanning or any information storage and retrieval system, without written permission from MiRealSource, Inc. Provided through IDX via MiRealSource, as the “Source MLS”, courtesy of the Originating MLS shown on the property listing, as the Originating MLS. The information published and disseminated by the Originating MLS is communicated verbatim, without change by the Originating MLS, as filed with it by its members. The accuracy of all information, regardless of source, is not guaranteed or warranted. All information should be independently verified. Copyright 2025 MiRealSource. All rights reserved. The information provided hereby constitutes proprietary information of MiRealSource, Inc. and its shareholders, affiliates and licensees and may not be reproduced or transmitted in any form or by any means, electronic or mechanical, including photocopy, recording, scanning or any information storage and retrieval system, without written permission from MiRealSource, Inc.

The accuracy of all information, regardless of source, is not guaranteed or warranted. All information should be independently verified. This IDX information is from the IDX program of RealComp II Ltd. and is provided exclusively for consumers' personal, non-commercial use and may not be used for any purpose other than to identify prospective properties consumers may be interested in purchasing. IDX provided courtesy of Realcomp II Ltd., via Xome Inc. and Realcomp II Ltd., copyright 2025 Realcomp II Ltd. Shareholders.

The properties on this web site come in part from the Broker Reciprocity Program of Member MLS's of the Michigan Regional Information Center LLC. The information provided by this website is for the personal, noncommercial use of consumers and may not be used for any purpose other than to identify prospective properties consumers may be interested in purchasing. Copyright 2025 Michigan Regional Information Center, LLC. All rights reserved.
Grand Rapids Real Estate
The median home value in Grand Rapids, MI is $247,900. This is lower than the county median home value of $281,000. The national median home value is $338,100. The average price of homes sold in Grand Rapids, MI is $247,900. Approximately 51.75% of Grand Rapids homes are owned, compared to 41.49% rented, while 6.76% are vacant. Grand Rapids real estate listings include condos, townhomes, and single family homes for sale. Commercial properties are also available. If you see a property you’re interested in, contact a Grand Rapids real estate agent to arrange a tour today!
Grand Rapids, Michigan 49505 has a population of 197,858. Grand Rapids 49505 is less family-centric than the surrounding county with 31.07% of the households containing married families with children. The county average for households married with children is 33.51%.
The median household income in Grand Rapids, Michigan 49505 is $55,385. The median household income for the surrounding county is $69,786 compared to the national median of $69,021. The median age of people living in Grand Rapids 49505 is 31.5 years.
Grand Rapids Weather
The average high temperature in July is 82.2 degrees, with an average low temperature in January of 17.6 degrees. The average rainfall is approximately 37.3 inches per year, with 64.2 inches of snow per year.

