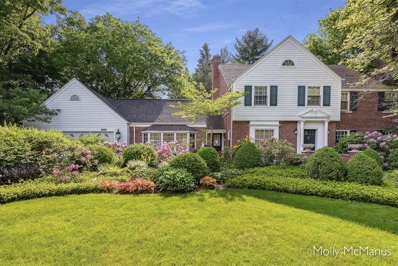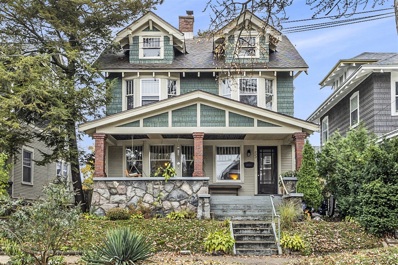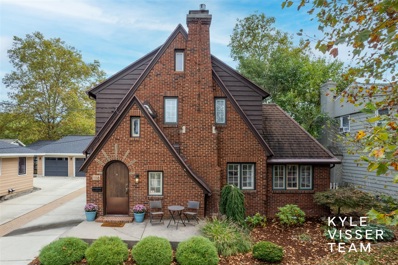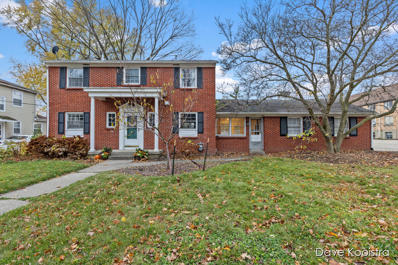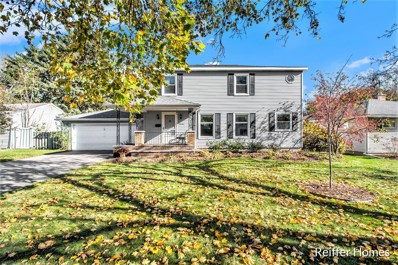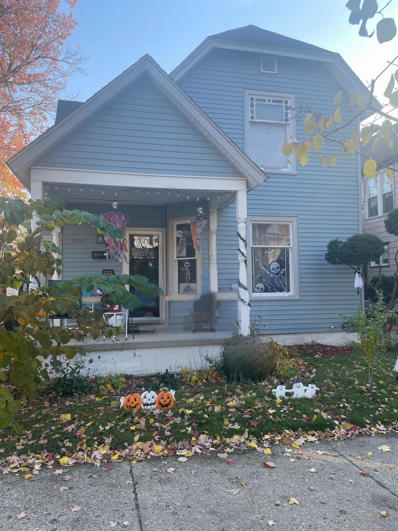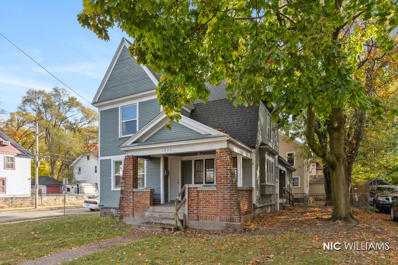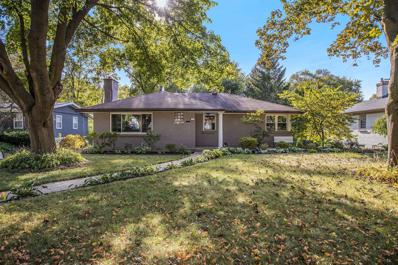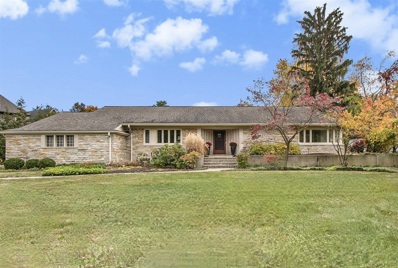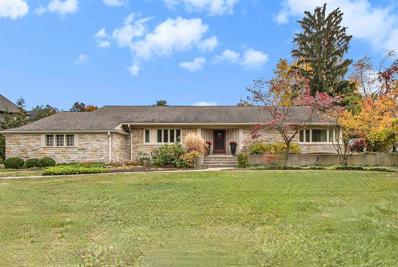Grand Rapids MI Homes for Sale
ADDITIONAL INFORMATION
Charming 2-Bedroom, 1.5-Bath Georgetown Condo.Welcome to this beautifully updated 2-bedroom, 1.5-bathroom condo offering 850 square feet of comfortable living space. As you enter, you'll immediately notice the warm and inviting ambiance created by the gorgeous, refinished hardwood floors throughout, giving the home a modern and timeless appeal.The freshly painted interiors offer a clean, bright canvas that's ready for your personal touch. The spacious living area flows effortlessly into the dining area, kitchen, and back patio, perfect for entertaining or enjoying a quiet evening. The kitchen is efficiently designed, featuring ample cabinetry and counter space for all your culinary needs.
- Type:
- Single Family
- Sq.Ft.:
- 3,124
- Status:
- Active
- Beds:
- 4
- Lot size:
- 0.13 Acres
- Year built:
- 2024
- Baths:
- 4.00
- MLS#:
- 24013007
ADDITIONAL INFORMATION
East Grand Rapids - Brand new and move in ready home featured by Whitmore Custom Homes. Convenient Location. Walk to Gas Light Village. Open Floorplan design with Large Kitchen. Main floor Office. Finished Lower level with Bedroom, Full Bath, & Family Room. Upper Level includes nicely appointed Primary Suite with Private Bath. 2 Additional Bedrooms, Full Bath, & Laundry. Great opportunity to own a new home in an amazing city and school district.
- Type:
- Single Family
- Sq.Ft.:
- 2,854
- Status:
- Active
- Beds:
- 4
- Lot size:
- 0.21 Acres
- Baths:
- 2.00
- MLS#:
- 70446175
ADDITIONAL INFORMATION
Looking for a great location in East Grand Rapids with plenty of living space - look no further! This beautiful Dutch colonial welcomes you with large archways and white oak floors throughout and a full bath on the main floor. The kitchen is bright and airy and flows onto the deck overlooking a private backyard. Upstairs you'll find 4 bedrooms. The detached 2-car garage has a large living space upstairs as well as a recently finished office/bedroom/man cave on the main floor with it's own separate entrance; all heated and cooled. Short distance and on the same side of the street as the high school, middle school, Reeds Lake and Gaslight village. You are in the heart of it all with this home! This property is subject to a short sale
- Type:
- Single Family
- Sq.Ft.:
- 2,854
- Status:
- Active
- Beds:
- 4
- Lot size:
- 0.21 Acres
- Year built:
- 1928
- Baths:
- 2.00
- MLS#:
- 65024063732
ADDITIONAL INFORMATION
Looking for a great location in East Grand Rapids with plenty of living space - look no further! This beautiful Dutch colonial welcomes you with large archways and white oak floors throughout and a full bath on the main floor. The kitchen is bright and airy and flows onto the deck overlooking a private backyard. Upstairs you'll find 4 bedrooms. The detached 2-car garage has a large living space upstairs as well as a recently finished office/bedroom/man cave on the main floor with it's own separate entrance; all heated and cooled. Short distance and on the same side of the street as the high school, middle school, Reeds Lake and Gaslight village. You are in the heart of it all with this home! This property is subject to a short sale
- Type:
- Single Family
- Sq.Ft.:
- 1,339
- Status:
- Active
- Beds:
- 3
- Lot size:
- 0.26 Acres
- Baths:
- 3.00
- MLS#:
- 70445663
ADDITIONAL INFORMATION
Welcome to 2100 Elmwood SE, a charming 3 bedroom, 2.5 bathroom home located in the heart of the highly coveted 49506 zip code, recently ranked by Niche as the most desirable in Michigan for 2024. Just a stone's throw away from East Grand Rapids, this home offers the benefits of the area without the added EGR taxes. The main floor features an open floorplan that seamlessly connects the living room with a cozy gas fireplace, the dining room, and the kitchen, creating a perfect space for both relaxing and entertaining. Two spacious bedrooms, a full bathroom, and a convenient half bathroom with main floor laundry add functionality to this level. The highlight of the main floor is the inviting 3-season room, which the current owners enjoy year round, offering additional space to unwind.
ADDITIONAL INFORMATION
Think affordability and walkability in EGR doesn't exist....THINK AGAIN! This meticulously maintained townhome is located a block from Gaslight, Reeds Lake, Collins Park, and Blodgett Hospital putting your right in the middle everything EGR has to offer. The interior boasts a large primary suite featuring a recently updated bathroom w/tile shower, a spacious living room w/gas fireplace, a remodeled kitchen, and a finished walkout basement which leads a private wooded view offering serenity in the city. Each floor is equipped with a bathroom and all the mechanicals have been updated with the furnace, a/c, and water heater all being replaced in 2021. Last but certainly not least this unit comes with 2 COVERED PARKING SPACES which is almost unheard of here. Schedule your showing today.
- Type:
- Condo
- Sq.Ft.:
- 2,040
- Status:
- Active
- Beds:
- 2
- Year built:
- 1977
- Baths:
- 4.00
- MLS#:
- 24062766
ADDITIONAL INFORMATION
Think affordability and walkability in EGR doesn't exist....THINK AGAIN! This meticulously maintained townhome is located a block from Gaslight, Reeds Lake, Collins Park, and Blodgett Hospital putting your right in the middle everything EGR has to offer. The interior boasts a large primary suite featuring a recently updated bathroom w/tile shower, a spacious living room w/gas fireplace, a remodeled kitchen, and a finished walkout basement which leads a private wooded view offering serenity in the city. Each floor is equipped with a bathroom and all the mechanicals have been updated with the furnace, a/c, and water heater all being replaced in 2021. Last but certainly not least this unit comes with 2 COVERED PARKING SPACES which is almost unheard of here. Schedule your showing today.
- Type:
- Single Family
- Sq.Ft.:
- 2,308
- Status:
- Active
- Beds:
- 5
- Lot size:
- 0.08 Acres
- Baths:
- 2.00
- MLS#:
- 70444701
ADDITIONAL INFORMATION
Welcome to this beautifully remodeled home in East Town! With modern comfort meets timeless charm and within walking distance to Wealthy Street! This beautifully remodeled home in the desirable East Town neighborhood! With nearly 2,300 sq ft of finished living space, this home offers an abundance of room for family and guests. Featuring 5 generous bedrooms, 1.5 bathrooms and large, open living areas, it's perfect for both everyday living and entertaining. The attached two-stall garage provides convenient parking, while the expansive attic offers plenty of storage space. The large basement holds exciting potential for customization, whether you need additional living space or a home gym. This home seamlessly blends modern updates with original charm, offering stylish finishes and
- Type:
- Single Family
- Sq.Ft.:
- 2,609
- Status:
- Active
- Beds:
- 5
- Lot size:
- 0.25 Acres
- Baths:
- 2.00
- MLS#:
- 70444588
ADDITIONAL INFORMATION
Nestled in the highly desirable ''Golden Triangle'' and surrounded by mature trees, this architectural gem is ideally located within the prestigious East Grand Rapids School District, just steps from Manhattan Park. The home exudes timeless Tudor-style charm, featuring arched doorways, leaded glass windows, and slate floors in the entryway. Upon entering, you'll be greeted by a welcoming foyer that leads into a spacious living room with built-in bookcases and a cozy tiled fireplace. Dark wood trim flows seamlessly into the formal dining room. The kitchen, complete with a center island, opens to a sunny breakfast nook with a large bay window and bench seating, offering picturesque views of the wooded backyard. The main floor also includes a family room with vaulted ceilings, a wood stove,
- Type:
- Single Family
- Sq.Ft.:
- 1,711
- Status:
- Active
- Beds:
- 3
- Lot size:
- 0.32 Acres
- Baths:
- 4.00
- MLS#:
- 70443805
ADDITIONAL INFORMATION
Located in the Cascadia neighborhood, also known as the Golden Triangle, this meticulously maintained traditional home sits directly across from Manhattan Park with playgrounds, tennis courts, and 4.2 miles of trails. Enjoy Grand Rapids Township taxes and the East Grand Rapids School District. The layout includes a family room with a gas fireplace, a formal dining room that could easily be converted into a dedicated office, and a finished basement with a full bathroom that could serve as a guest quarters. Upstairs are 3 bedrooms and 2 baths, including the primary w/ en-suite. A private fenced backyard with a pergola, patio, and firepit completes this lovely property. 5min drive / 3.2 miles to Woodland Mall at 28th Street, 9min drive / 7 miles to downtown Grand Rapids,
- Type:
- Single Family
- Sq.Ft.:
- 3,045
- Status:
- Active
- Beds:
- 3
- Lot size:
- 0.45 Acres
- Baths:
- 3.00
- MLS#:
- 70443168
ADDITIONAL INFORMATION
This classic East Grand Rapids home was designed by prominent local architect Harold Albert as his family's own home. Solidly built in 1940, it's been improved over the years with a large family room addition, as well as kitchen & bath updates by Scott Christopher Homes/Surpass. The main floor retains its original charm in the formal living room, dining room, lovely screened porch and cozy study. The kitchen has been beautifully updated, and now flows into a spacious family room with a gas fireplace and lots of storage space. Upstairs offers a large primary bedroom suite, 2 additional bedrooms, 2nd full bathroom and a 2nd-floor laundry that could be converted back to a 4th bedroom. All this on a big, beautifully-landscaped lot with an in-ground pool, this home is a wonderful opportunity!
- Type:
- Single Family
- Sq.Ft.:
- 1,304
- Status:
- Active
- Beds:
- 3
- Lot size:
- 0.25 Acres
- Baths:
- 1.00
- MLS#:
- 70442319
ADDITIONAL INFORMATION
Welcome to 2238 Wilshire, a beautifully updated ranch offering a perfect blend of cozy charm and modern updates. Located in the heart of East Grand Rapids, this home provides turn-key living with the potential for expansion. As you step inside, you'll be greeted by a beautiful living room, where large windows let in an abundance of natural light. Gas-log fireplace surrounded by custom built-ins serves as the focal point, creating a welcoming atmosphere perfect for both relaxation and entertaining. The formal dining area flows into an updated kitchen, featuring sleek quartz countertops, stainless steel appliances, and ample storage space.The main level includes three comfortably sized bedrooms and a full bath.
- Type:
- Single Family
- Sq.Ft.:
- 1,160
- Status:
- Active
- Beds:
- 4
- Lot size:
- 0.14 Acres
- Baths:
- 2.00
- MLS#:
- 70441875
ADDITIONAL INFORMATION
This 4 bedroom 2 full bath has been fully remodeled and is ready for the next homeowners to write their history in this home located just outside of East Grand Rapids. The kitchen features new SS appliances and butcher block countertops and flooring. New carpet runs throughout the home and finished basement. The upstairs bedroom features plenty of extra space and a a walk in closet. Schedule your showing before this one is taken!!
- Type:
- Single Family
- Sq.Ft.:
- 1,713
- Status:
- Active
- Beds:
- 4
- Lot size:
- 0.09 Acres
- Baths:
- 2.00
- MLS#:
- 70440728
ADDITIONAL INFORMATION
Nestled in the desirable Easttown neighborhood, this spacious 4-bedroom home offers a perfect blend of comfort and style. Step inside to discover beautifully maintained hardwood floors that flow throughout the open layout, creating a warm and inviting atmosphere. The main living spaces are thoughtfully designed to accommodate both cozy family time and effortless entertaining. The bedrooms are generously sized, providing plenty of room for relaxation and personal space. Outside, a fenced-in backyard offers privacy and a great spot for outdoor gatherings, gardening, or play. This home combines charm with practicality in a location that's close to all the amenities Easttown has to offer.
- Type:
- Single Family
- Sq.Ft.:
- 1,488
- Status:
- Active
- Beds:
- 3
- Lot size:
- 0.23 Acres
- Baths:
- 2.00
- MLS#:
- 70440618
ADDITIONAL INFORMATION
Welcome to this beautifully maintained home in highly sought after East Grand Rapids! This spectacular location is just a quick bike ride or stroll away from Gaslight Village; filled with shops and restaurants, Reed's Lake with public parks & trails, the library, schools, & more! This home has been well maintained & filled with charm in every room. The entryway opens up to a spacious main floor that offers a living room with beautiful fireplace, a dining and kitchen area surrounded by natural light, and a half bathroom. Upstairs you will find 3 bedrooms and 1 full bathroom. The basement offers additional living space with laundry. One of the best features is this large backyard with a massive deck to entertain guests or to just sit and enjoy a meal outside! Schedule your showing today!
- Type:
- Single Family
- Sq.Ft.:
- 1,534
- Status:
- Active
- Beds:
- 3
- Lot size:
- 0.14 Acres
- Baths:
- 2.00
- MLS#:
- 70440595
ADDITIONAL INFORMATION
Experience the timeless allure of this charming Tudor home, perfectly situated in the heart of East Grand Rapids. Upon entry, you are greeted by a spacious living room with an updated fireplace and built-in bookshelves that seamlessly flow into a bright, airy sunroom. The fully renovated kitchen is the centerpiece of the home, featuring new flooring, sleek quartz countertops, modern appliances, updated lighting, and a cozy breakfast nook perfect for your morning coffee. The main floor also includes a convenient half bath and an inviting enclosed porch, ideal for relaxation or entertaining guests. Upstairs, discover three generously sized bedrooms and a beautifully updated primary bath, complete with a luxurious soaking tub and elegant floor-to-ceiling tile work. Step outside to find a
- Type:
- Single Family
- Sq.Ft.:
- 1,488
- Status:
- Active
- Beds:
- 3
- Lot size:
- 0.23 Acres
- Year built:
- 1944
- Baths:
- 1.10
- MLS#:
- 65024058175
ADDITIONAL INFORMATION
Welcome to this beautifully maintained home in highly sought after East Grand Rapids! This spectacular location is just a quick bike ride or stroll away from Gaslight Village; filled with shops and restaurants, Reed's Lake with public parks & trails, the library, schools, & more! This home has been well maintained & filled with charm in every room. The entryway opens up to a spacious main floor that offers a living room with beautiful fireplace, a dining and kitchen area surrounded by natural light, and a half bathroom. Upstairs you will find 3 bedrooms and 1 full bathroom. The basement offers additional living space with laundry. One of the best features is this large backyard with a massive deck to entertain guests or to just sit and enjoy a meal outside! Schedule your showing today!
- Type:
- Single Family
- Sq.Ft.:
- 1,971
- Status:
- Active
- Beds:
- 4
- Lot size:
- 0.24 Acres
- Baths:
- 2.00
- MLS#:
- 70441112
ADDITIONAL INFORMATION
This stately all-brick two-story home sits on a spacious lot with a fenced backyard. The property features a large two-story layout, with an impressive four-season breezeway that leads to the backyard. The kitchen is a true highlight, boasting custom white cabinetry, sleek quartz countertops, a vertical tile backsplash, newer stainless steel Samsung appliances, and recessed can lighting. The formal dining room is generously sized and flows into the living room, which is anchored by a wood-burning fireplace, crown molding, and newly refinished hardwood floors that run throughout the main floor. A main floor office features built-in bookshelves and stunning hardwood flooring with an eye-catching pattern. A half bath includes a striking full wall of ceramic chevron tile. Upstairs, you'll fin
- Type:
- Single Family
- Sq.Ft.:
- 2,100
- Status:
- Active
- Beds:
- 4
- Lot size:
- 0.24 Acres
- Baths:
- 3.00
- MLS#:
- 70440051
ADDITIONAL INFORMATION
Experience the perfect blend of warmth and modern functionality in this exceptional craftsman home! The welcoming living room flows into a versatile office/study, ideal for both work and relaxation. The chef's kitchen is a true highlight, featuring custom cherrywood cabinetry, a granite baking counter, and a cleverly concealed appliance garage for a streamlined, clutter-free space. The elegant wainscoted dining area is enhanced by built-in bookshelves, additional cabinetry, and a cozy window seat -- the perfect spot to enjoy meals or savor a quiet moment. In the expansive family room, a bold blue ceiling, wood-burning fireplace, and bright bay window create a warm, inviting atmosphere that lifts your spirits even on Michigan's grayest days.
- Type:
- Single Family
- Sq.Ft.:
- 3,116
- Status:
- Active
- Beds:
- 5
- Lot size:
- 0.12 Acres
- Year built:
- 1910
- Baths:
- 2.00
- MLS#:
- 24056881
ADDITIONAL INFORMATION
Spacious 5-Bedroom Home with 2 Kitchens & Multiple Living Options This versatile 5-bedroom, 2-bath home offers the perfect blend of space and function. With two fully equipped kitchens, it's ideal for multi-generational living, a guest suite, or rental income. A two-stall heated garage and long driveway provide ample parking. Enjoy crisp mornings on the front porch or entertain on the two-level back deck in the fully fenced backyard. The home also features a brand-new roof (2023), 2 furnaces, and 2 water heaters for year-round comfort. The main floor includes two bedrooms, one bath, and an open-concept kitchen/dining room with a cozy gas fireplace. Upstairs has three bedrooms, one bath, a second kitchen, and charming hardwood floors. The full basement provides generous storage space and a laundry area (washer and dryer not included). This home offers endless possibilities, schedule a showing today and explore its potential! Please note: No realtor or brokerage sign to be displayed at the property.
- Type:
- Single Family
- Sq.Ft.:
- 1,160
- Status:
- Active
- Beds:
- 5
- Lot size:
- 0.07 Acres
- Year built:
- 1900
- Baths:
- 1.00
- MLS#:
- 67024056674
ADDITIONAL INFORMATION
Decent Starter home in the heart of wealthy Street Historical District.Freshly redecorated, new paint and carpet. Newer roof shingles. This home was in the Grand rapids Lead Safe Program-LS. Many newer vinyl replacement windows.
- Type:
- Single Family
- Sq.Ft.:
- 1,544
- Status:
- Active
- Beds:
- 3
- Lot size:
- 0.09 Acres
- Baths:
- 2.00
- MLS#:
- 70438930
ADDITIONAL INFORMATION
Discover the charm of this beautifully updated home, featuring brand new flooring and paint throughout, creating a bright and inviting atmosphere. With a new roof and windows installed in 2018 and updated PEX plumbing, you can enjoy peace of mind and low maintenance living. Located conveniently close to shopping and dining, this property offers the perfect blend of comfort and convenience. Offering a touch of vintage elegance with a luxurious clawfoot tub. Don't miss the chance to make this home yours! Offers reviewed as received.
- Type:
- Single Family
- Sq.Ft.:
- 1,667
- Status:
- Active
- Beds:
- 3
- Lot size:
- 0.26 Acres
- Year built:
- 1949
- Baths:
- 2.00
- MLS#:
- 71024056273
ADDITIONAL INFORMATION
Stunning 3 bed 2 bath Brick Ranch in East Grand Rapids School District. This home boasts an updated kitchen, fresh paint throughout, beautiful original hardwood floors, a partially finished full basement, and cozy sitting areas around multiple fireplaces. The screened in porch off the kitchen/dining area looks over the backyard and is a quiet sitting area. The backyard is spacious with access to a 2 stall attached garage. You will find the landscaping to be meticulous and well thought out around the property. Located just South of Reed's Lake and within walking distance of Gaslight Village and other amenities this is a fantastic place to live!
$1,450,000
Address not provided Grand Rapids, MI 49506
- Type:
- Single Family
- Sq.Ft.:
- 2,946
- Status:
- Active
- Beds:
- 4
- Lot size:
- 0.63 Acres
- Baths:
- 4.00
- MLS#:
- 70438265
ADDITIONAL INFORMATION
Originally crafted by Alexander McColl. Redesigned by Francesca Owings & fully renovated by Bespoke Homes. Modern elegance with thoughtful functionality. Airy layout is accentuated by abundant natural light pouring in through large windows w/ picturesque views of expansive backyard. The heart of this home is the chef's kitchen, featuring high-end appliances & custom cabinetry. The spacious living & dining areas flow effortlessly. Lower level offers a large recreation area, 2nd laundry, 1/2 bath, storage & future gym/wine cellar. Private yard is a true sanctuary, perfect for outdoor activities, gardening, or simply unwinding in your private retreat. PRIME location. Walking distance to EGR schools, library, Reeds Lake, Gaslight Village & more.
- Type:
- Single Family
- Sq.Ft.:
- 2,946
- Status:
- Active
- Beds:
- 4
- Lot size:
- 0.63 Acres
- Year built:
- 1949
- Baths:
- 3.10
- MLS#:
- 65024055818
ADDITIONAL INFORMATION
Originally crafted by Alexander McColl. Redesigned by Francesca Owings & fully renovated by Bespoke Homes. Modern elegance with thoughtful functionality. Airy layout is accentuated by abundant natural light pouring in through large windows w/ picturesque views of expansive backyard. The heart of this home is the chef's kitchen, featuring high-end appliances & custom cabinetry. The spacious living & dining areas flow effortlessly. Lower level offers a large recreation area, 2nd laundry, 1/2 bath, storage & future gym/wine cellar. Private yard is a true sanctuary, perfect for outdoor activities, gardening, or simply unwinding in your private retreat. PRIME location. Walking distance to EGR schools, library, Reeds Lake, Gaslight Village & more.Alexander McColl is known for creating outstanding designs for homes that stand the test of time both aesthetically and functionally. 2018 San Lu Rae is no different. The construction of this home is solid. The main floor features 5 inch concrete floors ensuring both stability and longevity. This house has been stylishly renovated by today's top experts. The previous owners renovated in 2018 with Insignia builders and Visser Design. The most recent renovations include: * Radiant heat moved from ceiling to the floor providing a more consistent source of heat. While moving the heat to the floor, ceilings were raised. This is a multi zone system as is the separate central air system. * 6" plank flooring added to the entire main floor * Primary Suite redesigned with walk in closet and new bath * New hallway bath *Main Floor laundry was added. Original laundry in Lower Level is still intact. * Grilling deck was replaced * Carpet replace in lower level Set on a generous .6-acre lot, the yard provides ample room for outdoor activities and entertaining. There is plenty of space to add on to the house. We have plans for future expansion ideas if you are interested. Storage is abundant with cleverly designed hidden cabinets in the dining room, maximizing space without

Provided through IDX via MiRealSource. Courtesy of MiRealSource Shareholder. Copyright MiRealSource. The information published and disseminated by MiRealSource is communicated verbatim, without change by MiRealSource, as filed with MiRealSource by its members. The accuracy of all information, regardless of source, is not guaranteed or warranted. All information should be independently verified. Copyright 2025 MiRealSource. All rights reserved. The information provided hereby constitutes proprietary information of MiRealSource, Inc. and its shareholders, affiliates and licensees and may not be reproduced or transmitted in any form or by any means, electronic or mechanical, including photocopy, recording, scanning or any information storage and retrieval system, without written permission from MiRealSource, Inc. Provided through IDX via MiRealSource, as the “Source MLS”, courtesy of the Originating MLS shown on the property listing, as the Originating MLS. The information published and disseminated by the Originating MLS is communicated verbatim, without change by the Originating MLS, as filed with it by its members. The accuracy of all information, regardless of source, is not guaranteed or warranted. All information should be independently verified. Copyright 2025 MiRealSource. All rights reserved. The information provided hereby constitutes proprietary information of MiRealSource, Inc. and its shareholders, affiliates and licensees and may not be reproduced or transmitted in any form or by any means, electronic or mechanical, including photocopy, recording, scanning or any information storage and retrieval system, without written permission from MiRealSource, Inc.

The properties on this web site come in part from the Broker Reciprocity Program of Member MLS's of the Michigan Regional Information Center LLC. The information provided by this website is for the personal, noncommercial use of consumers and may not be used for any purpose other than to identify prospective properties consumers may be interested in purchasing. Copyright 2025 Michigan Regional Information Center, LLC. All rights reserved.

The accuracy of all information, regardless of source, is not guaranteed or warranted. All information should be independently verified. This IDX information is from the IDX program of RealComp II Ltd. and is provided exclusively for consumers' personal, non-commercial use and may not be used for any purpose other than to identify prospective properties consumers may be interested in purchasing. IDX provided courtesy of Realcomp II Ltd., via Xome Inc. and Realcomp II Ltd., copyright 2025 Realcomp II Ltd. Shareholders.
Grand Rapids Real Estate
The median home value in Grand Rapids, MI is $247,900. This is lower than the county median home value of $281,000. The national median home value is $338,100. The average price of homes sold in Grand Rapids, MI is $247,900. Approximately 51.75% of Grand Rapids homes are owned, compared to 41.49% rented, while 6.76% are vacant. Grand Rapids real estate listings include condos, townhomes, and single family homes for sale. Commercial properties are also available. If you see a property you’re interested in, contact a Grand Rapids real estate agent to arrange a tour today!
Grand Rapids, Michigan 49506 has a population of 197,858. Grand Rapids 49506 is less family-centric than the surrounding county with 31.07% of the households containing married families with children. The county average for households married with children is 33.51%.
The median household income in Grand Rapids, Michigan 49506 is $55,385. The median household income for the surrounding county is $69,786 compared to the national median of $69,021. The median age of people living in Grand Rapids 49506 is 31.5 years.
Grand Rapids Weather
The average high temperature in July is 82.2 degrees, with an average low temperature in January of 17.6 degrees. The average rainfall is approximately 37.3 inches per year, with 64.2 inches of snow per year.










