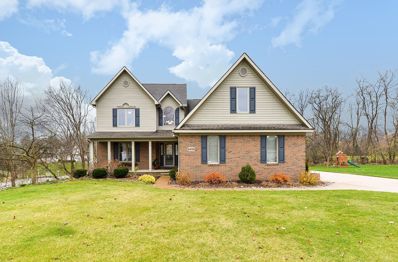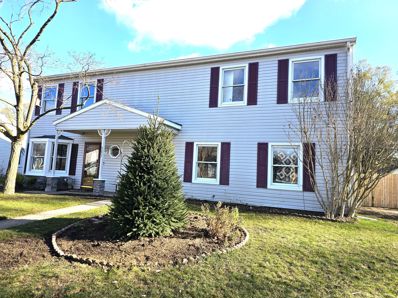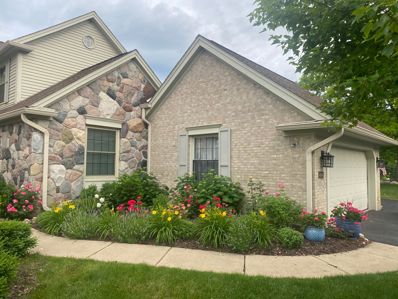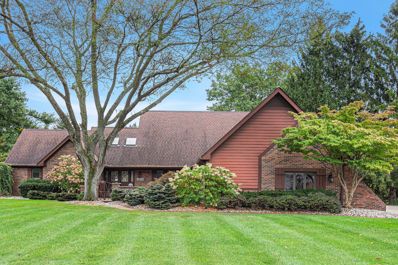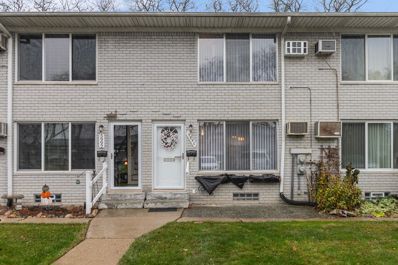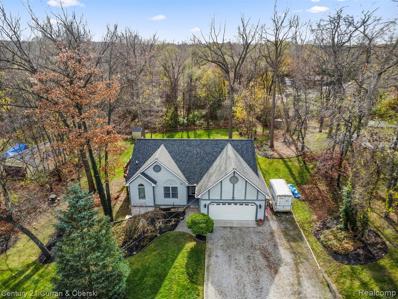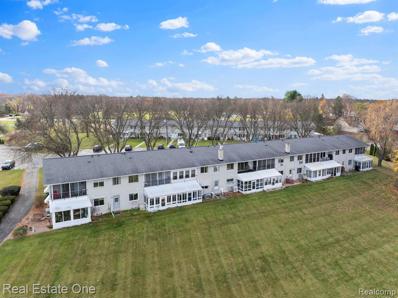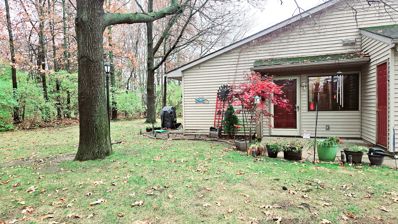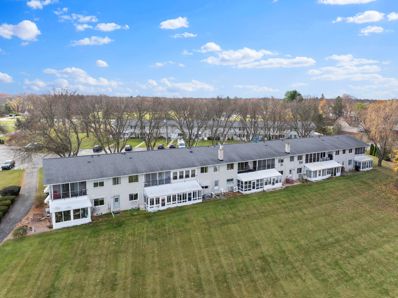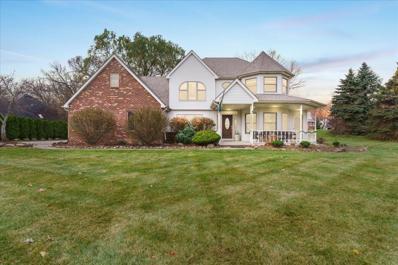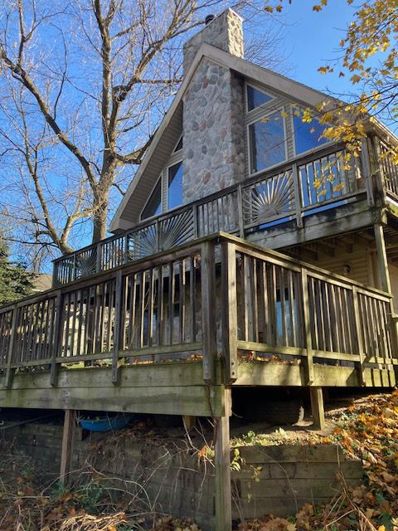Brighton MI Homes for Sale
- Type:
- Condo
- Sq.Ft.:
- 2,573
- Status:
- NEW LISTING
- Beds:
- 4
- Year built:
- 2001
- Baths:
- 3.10
- MLS#:
- 20240093467
ADDITIONAL INFORMATION
Highly sought after detached condo in the very popular Lake Villas at Pine Creek. Situated within the Pine Creek Ridge luxury community with many amenities! Minutes to downtown Brighton, schools or Mt. Brighton. Enjoy the pool, tennis courts and hot tub just a block away. This condo also has access to the sandy beach complete with water toys on Brighton Lake and to â??the lodgeâ?? on the lake for entertaining. This very clean and rare detached condo is one of the largest in The Villas. You will be greeted through the front door with a two story entryway, beautiful staircase, and a wall of windows in the great room. The primary bedroom is on the main level with a huge primary bath en suite. The daylight basement has 1600sqft of finished living area. It is nicely designed with lots of built in shelves, bedroom, full bath, bar, game room, and workshop. The Lake Villa condos are always in high demand. Don't wait to schedule your showing.
- Type:
- Condo
- Sq.Ft.:
- 2,013
- Status:
- NEW LISTING
- Beds:
- 3
- Year built:
- 2018
- Baths:
- 2.00
- MLS#:
- 20240093147
ADDITIONAL INFORMATION
Gem in the Heart of Downtown Brightonâ??the finest home in the desirable Second Street Flats. This newer-built townhouse truly stands apart from the rest, boasting grand cathedral ceilings and abundant windows that flood the home with natural light, creating a bright, airy atmosphere. The open floor plan provides a seamless flow between living spaces, making it perfect for both entertaining and everyday comfort. With modern, move-in-ready finishes and thoughtfully designed details, this home is as functional as it is beautiful. Offering three spacious bedrooms and two full bathrooms, the layout is ideal for families, professionals, or anyone who enjoys extra space. The primary suite features a generous walk-in closet with direct access to the full bathroom for convenience. On the third floor, you'll find two additional bedrooms and another beautiful full bathroom. The oversized two-car attached garage is a rare findâ??finished with a sleek epoxy floor, heated for year-round comfort, and equipped with a 220-volt outletâ??perfect for electric vehicle owners or hobbyists. Step outside to enjoy the charming front patio, perfect for morning coffee, or unwind on the cool balcony in the evening. This condo is situated in a desirable, low-maintenance community that offers a rooftop patio with stunning views, ideal for socializing or relaxing. Low association premiums cover water, sewer, trash, and grounds care, providing worry-free living at its finest. Conveniently located near downtown shops, dining, and entertainment, this condo offers the perfect blend of urban living and a peaceful retreat. With its distinctive floor plan and premium features, you won't find another property like this in the entire communityâ??truly a rare opportunity!
- Type:
- Single Family
- Sq.Ft.:
- 1,286
- Status:
- NEW LISTING
- Beds:
- 3
- Lot size:
- 0.47 Acres
- Year built:
- 1977
- Baths:
- 3.00
- MLS#:
- 20240092791
ADDITIONAL INFORMATION
Experience the perfect "Up North" escape right in the heart of Brighton with this stunning lakefront home on private, all-sports Appleton Lake. Offering over 2,500 square feet of custom living space, this home underwent a complete transformation in 2020, remodeled down to the studs with a redesigned floor plan that showcases breathtaking lake views from nearly every room. The gorgeous, open-concept granite kitchen features a wall of windows overlooking the lake, creating a seamless connection between indoor and outdoor living. The main level boasts a marble, floor-to-ceiling gas fireplace and doorwalls that open to an expansive deck, perfect for hosting and entertaining. The luxurious Primary bedroom offers serene lake views, private deck access, and a spacious walk-in closet with organizers. Need more space? The flexible basement-level room can easily be converted into a 4th bedroom or en suite, offering the same comforts and lake views as the main level. For added convenience, enjoy laundry facilities on both levelsâ??full-size units in the basement and space for a stackable unit in the main-floor hall bath. Movie nights are made easy with the basement's projector system and hidden screen, complete with a sleek LED wall. Recent updates include a tankless water heater, updated windows, and a charming covered front porch. Situated on a large lot just shy of a half acre, there's plenty of space to create your dream yard. Lakefront access is through association-owned property, allowing you to use it like your own, including docking privileges. Association fees are minimal and are paid yearly. To help you fully embrace lake life, the seller is including a paddleboard and kayak for your enjoyment when the weather allows. Whether you're looking for a year-round home or the ultimate summer retreat, this property offers everything you need to relax, entertain, and make lasting memories. Schedule your showing today!
- Type:
- Single Family
- Sq.Ft.:
- 1,625
- Status:
- NEW LISTING
- Beds:
- 3
- Lot size:
- 0.21 Acres
- Year built:
- 1980
- Baths:
- 2.00
- MLS#:
- 20240092816
ADDITIONAL INFORMATION
Charming home near downtown Brighton with stunning sunset views of Brighton Lake along with daily access to park area and boat launch! Nestled just a short walk away from the vibrant downtown Brighton area, this beautiful house offers the perfect blend of convenience and tranquility. With direct access to private Brighton Lake, enjoy serene lake views right from your spacious deckâ??ideal for morning coffee or evening relaxation. Step inside to an open floor plan featuring gorgeous hardwood flooring and fresh paint. The inviting living spaces provide endless possibilities, with two distinct living areas to suit your lifestyle. Need a home office or additional room? The lower level has the perfect space for that. This well-maintained home offers a new roof and HVAC system, and you will love the newly updated main level bathroom. Whether you're hosting friends or unwinding by the water, this property offers the best of both worlds. Don't miss out on this rare opportunity to live close to downtown with the added bonus of lake living!
- Type:
- Single Family
- Sq.Ft.:
- 2,072
- Status:
- NEW LISTING
- Beds:
- 2
- Lot size:
- 0.4 Acres
- Year built:
- 1920
- Baths:
- 1.00
- MLS#:
- 20240091721
- Subdivision:
- ISLAND LAKE COLONY SUB
ADDITIONAL INFORMATION
***This is a rental, not for sale.****Welcome to your exclusive lakefront oasis, just in time for an unforgettable summer! Nestled atop a wooded hill, this remarkable lease listing boasts 154' frontage on All Sports Island Lake, offering you the ultimate waterfront experience. You'll be captivated by the warm and inviting atmosphere from the moment you enter. The primary bedroom, thoughtfully designed with stunning lake views, comes with an adjoining office space, providing a tranquil spot to work or simply gaze out onto the serene waters. Featuring an array of thoughtful updates since 2002, this home has 2 fireplaces, heated tile floors, and loads of charm. This is a rare gem.
$385,000
6481 Winans Lake Brighton, MI 48116
- Type:
- Single Family
- Sq.Ft.:
- 2,077
- Status:
- Active
- Beds:
- 3
- Lot size:
- 0.62 Acres
- Baths:
- 3.00
- MLS#:
- 60360478
- Subdivision:
- WINANS LAKE GARDENS
ADDITIONAL INFORMATION
Welcome to this spacious 3-bedroom, 3 full bath colonial home conveniently located in Hamburg Township. With easy access to US23 and I96 this home offers the perfect location for commuters. Home features a large living room, family room and formal dining room along with a huge master suite with walk-in closet. The basement has new vinyl plank flooring (2022) and a large finished area great for a home theater or extra space for a kids playroom. The A/C unit was replaced in 2022, dishwasher and refrigerator replaced in 2020. On the back of the house is a large screen room and a small fenced area for pets. Nearby Costco, and Green Oak Mall, provide many shopping opportunities as well. Home does need some TLC, but with new flooring and a fresh coat of paint, this home is great for a growing family! Home to be sold AS IS.
$349,000
7501 ORE LAKE Brighton, MI 48116
- Type:
- Single Family
- Sq.Ft.:
- 1,154
- Status:
- Active
- Beds:
- 3
- Lot size:
- 0.37 Acres
- Baths:
- 3.00
- MLS#:
- 60359652
- Subdivision:
- HURON COUNTRY CLUB SUB
ADDITIONAL INFORMATION
This Ranch home is move in ready with Ore Lake Access. This home features 3 BR/2.5 Baths, a full basement with plenty of workshop/storage area or the potential to be finished. The beautiful privacy fenced backyard backs up to woods with a 25x40' sport depth swimming pool, and year round hot tub. 2 Car Garage. Heat Pump provides summer air conditioning and heat in the winter. Cambria countertops, newly refinished hardwood floor throughout the kitchen and dining areas. The HCCSA (Sub) membership is optional for waterfront park upkeep, and boat docking available for interested property owners. New furnace 2024. Seller is licensed Real Estate Broker.
$1,795,000
3915 HIGHCREST Brighton, MI 48116
- Type:
- Single Family
- Sq.Ft.:
- 3,252
- Status:
- Active
- Beds:
- 4
- Lot size:
- 1.6 Acres
- Baths:
- 4.00
- MLS#:
- 60359639
ADDITIONAL INFORMATION
Situated on 1.6 acres, is very unique home offering frontage on beautiful East Crooked Lake, in the Brighton School system. This stunning property has everything! The main level features gorgeous hardwood floors, a real wood fireplace, main floor office, and dreamy primary suite and walk in closet. The master bath is spa-like, with double sinks, and a stone and tile shower, with privacy glass windows. The gourmet kitchen is perfect for the chef in the family. The upper floor offers 3 bedrooms, a full bath, and an extra flex space for the kids. The lower level walk out faces the Lake, and offers an additional kitchen and dining, game room, work out room and family room with storage and a beautiful full bath. The exterior features 77 feet of private lake frontage with a dock, 3 car garage, and mature landscaping with irrigation. The home was built to have zero maintenance on the exterior, with a mix of stone, metal and hardiebacker cement siding. Offered mostly furnished, this home is ready for a new family to fall in love with the lake views in total comfort and ease. Just 25 minutes to U of M hospital in Ann Arbor.
$599,000
7366 WISTERIA Brighton, MI 48116
- Type:
- Single Family
- Sq.Ft.:
- 2,948
- Status:
- Active
- Beds:
- 4
- Lot size:
- 0.6 Acres
- Baths:
- 4.00
- MLS#:
- 60359417
ADDITIONAL INFORMATION
Impressive two-story home with 4 bedrooms is nestled on a spacious 0.6-acre corner lot in the highly sought-after Southeby Square neighborhood. From its elegant design to its thoughtful features, this property offers the perfect blend of style and functionality. The grand two-story foyer welcomes you with 9-foot ceilings throughout the main level, leading to a lovely dining room and a spacious living room, ideal for quiet relaxation. The great room is a standout feature, complete with a two-sided gas fireplace shared with a charming office featuring built-ins. The kitchen is a chef's dream, boasting an island, a coffee bar, a desk, a spacious dining nook, and ample cabinetry for storage. The open layout creates the perfect floor plan for hosting gatherings or enjoying family togetherness. Convenience is key, with a first-floor laundry/mudroom and a half bath adding practicality to the main level. Upstairs, the primary bedroom suite is a retreat featuring vaulted ceilings, abundant natural light, a huge walk-in closet, a shower, and a soaker tub. The second floor also includes three additional generously sized bedrooms and another large full bathroom, making it perfect for family or guests. The gorgeous, newly finished basement expands the living space with a kitchen area, a media room, a flex room, an exercise room, and a �½ bath ready for completion with necessary materials included, making it easy for new owners to finish the space. The home also features a large 3-car garage, ideal for hobbies, vehicles, and extra storage. The exterior is just as inviting, with a tasteful blend of brick, stone, and architectural elements. Awnings enhance the back of the house, while a brick paver patio provides the perfect spot for outdoor gatherings in your private backyard, surrounded by pine trees. The neighborhood offers a private park & walking paths. Close to Downtown Brighton, Parks, Green Oak Village, Costco, Legacy Sports Complex &more. With quick access to US-23 and I-96. Brighton Schools & Low Green Oak Taxes.
$450,000
7309 Centerhill Brighton, MI 48116
- Type:
- Single Family
- Sq.Ft.:
- 1,750
- Status:
- Active
- Beds:
- 3
- Lot size:
- 0.72 Acres
- Baths:
- 3.00
- MLS#:
- 60359161
- Subdivision:
- ORE LAKE LITTLE FARMS SUB
ADDITIONAL INFORMATION
Highest and Best due Thursday, December 12th at 5pm. WOW is what you'll say when you enter this absolutely stunning, freshly painted home on a large 3/4-acre lot with lake access to Ore Lake and the Huron River. This three-bedroom, two-and-a-half-bathroom ranch with first floor laundry, boasts 9" ceilings and features an open concept floor plan, perfect for entertaining. Hardwood floors throughout main level, granite, ceramic tile, gas fireplace, whole house reverse osmosis system, everything is done for you! Newer Coreluxe vinyl plank flooring in the 1700SqFt walkout basement, which is also prepped for a full bathroom. Large composite/cedar deck overlooking your private backyard and spacious shed. Lake/river privileges. Swim at the community beach or explore the lake/river on your kayak and paddle board. Large 3/4-acre lot has plenty of room for an outbuilding or detached second garage/workshop. Just minutes to downtown Brighton - fabulous shopping and dining. Huron Meadows Metropark and Brighton Recreation Area also close by!
$409,900
8873 Lagoon Brighton, MI 48116
- Type:
- Single Family
- Sq.Ft.:
- 1,576
- Status:
- Active
- Beds:
- 3
- Lot size:
- 0.07 Acres
- Baths:
- 3.00
- MLS#:
- 60358800
- Subdivision:
- ORE LAKE LITTLE FARMS SUB
ADDITIONAL INFORMATION
Unparalleled opportunity to own this open-concept lakefront gem with 44ft of frontage and private dock on all-sports Ore Lake! Completely renovated and rebuilt from ground-up in 2011, this home features a large kitchen with ample counter space and stainless steel appliances, private laundry and utility area with newer laundry units, newer laundry tub and newer mechanicals, hardwood floors throughout the majority of the main level, updated half bathroom with vinyl flooring, new vanity and new toilet, Andersen sliding doorwalls to the rear deck and private balcony off of the primary suite, true primary suite with attached full bathroom and walk-in closet, stylish shiplap wall detail and the best view you can get in this price-point! Updated neutral-tone paint and window curtains, two outdoor sitting areas, fire-pit, easy in and easy out dock. Extremely low-maintenance and efficient, perfect for buyers at any stage of life! Ore lake is 192 acres and reaches 89ft deep, ideally shaped for motorsports and lake activities with scattered sandbars and incredible views. Part of the "Chain of Lakes" offering access to multiple lakes through river channels! Easy commute to US-23 and everyday shopping amenities - minutes from Legacy Sports Complex and reasonably close to Downtown Brighton and Downtown Ann Arbor. Renowned Brighton Schools! Available for immediate occupancy, don't miss your chance to squeeze in a couple of boat rides before the season ends!
- Type:
- Condo
- Sq.Ft.:
- 1,476
- Status:
- Active
- Beds:
- 2
- Lot size:
- 0.03 Acres
- Baths:
- 3.00
- MLS#:
- 50162447
- Subdivision:
- Woodfield Square
ADDITIONAL INFORMATION
Welcome to this well cared for 2-bedroom, 3-bathroom condo situated in the highly sought after Woodfield Square community in Brighton. Enjoy the main floor bedroom and laundry space, eat in kitchen area, tall cathedral ceilings, large windows fill the space with natural light, creating a warm and inviting atmosphere. The generously sized primary bedroom on the second floor includes a large closet and a bathroom with private access, providing a delightful retreat. There is also a loft area on the second floor that can be utilized for a den/office, family room or guest area. Another outstanding feature of this home is the finished basement, which includes an additional recreation room, full bathroom and ample storage. Step outside to your deck, perfect for morning coffee or evening relaxation. Residents of Woodfield Square enjoy beautifully landscaped grounds and sidewalks throughout the neighborhood. Located just minutes from downtown Brighton, you'll have easy access to shopping, dining, entertainment, and top-rated schools.
$425,000
7903 LAUREL Brighton, MI 48116
- Type:
- Single Family
- Sq.Ft.:
- 1,689
- Status:
- Active
- Beds:
- 3
- Lot size:
- 0.4 Acres
- Baths:
- 2.00
- MLS#:
- 60358355
ADDITIONAL INFORMATION
Welcome to this charming downtown ranch home, perfectly located in a quiet setting, offering the best of both worlds with lower Genoa Township taxes and easy access to the vibrant downtown area. This home features an updated kitchen with modern finishes, making meal prep a breeze. The spacious primary suite boasts a private ensuite for added convenience and comfort. Enjoy the warmth of beautiful wood floors throughout the home. The full basement offers endless possibilities for additional living space or storage. Step outside into your fenced yard, ideal for outdoor activities and privacy. Plus, living in downtown Brighton means you're just steps away from fantastic shopping, dining, and entertainment. This home truly offers the perfect combination of comfort, convenience, and location.
$659,900
8409 SADDLEWOOD Brighton, MI 48116
- Type:
- Single Family
- Sq.Ft.:
- 3,282
- Status:
- Active
- Beds:
- 5
- Lot size:
- 0.54 Acres
- Baths:
- 5.00
- MLS#:
- 60357182
ADDITIONAL INFORMATION
Welcome to this stunning 5-bedroom, 4.1 bath home, nestled in a quiet cul-de-sac in the desirable subdivision of Chadwick Farms! The grand entryway boasts vaulted ceilings, refinished hardwood oak floors, creating a luxurious and inviting first impression, while the vaulted ceilings in both the Living room (with a gas fireplace) and first-floor primary suit add spaciousness and elegance. Off the dining room, you will not be disappointed with the three-season room and new Trex deck, perfect for entertaining family and friends. You will also be impressed with the attention to detail in the finished, walk out basement, with an additional kitchen, gas fireplace and a walk out patio. New updates include: 2020 New water softener system, 2020 New gas water heater, 2023 New Trex decking and handrail installed, 2023 New fireplace mantel tile, surround and hearth, 2023 New primary bathroom, new vanity, sinks, countertops, new heated tile floor, new free-standing soaker tub, new custom tile shower with euro glass surround with a bench. 2024 New upstairs hall bathroom, new sink, countertop, new shower and surround, new paint and new vinyl plank flooring. With a well-appointed 3-car garage, this home offers convivence and ample storage space. Located within the Award-winning Brighton Area Schools, close to shopping and expressways. This property combines style, comfort, and practicality-ideal for anyone seeking charm and convenience!
$350,000
6251 Marlowe Brighton, MI 48116
- Type:
- Single Family
- Sq.Ft.:
- 2,896
- Status:
- Active
- Beds:
- 6
- Lot size:
- 0.21 Acres
- Baths:
- 2.00
- MLS#:
- 60357043
ADDITIONAL INFORMATION
Amazing opportunity for extended families with 2916 square feet. Each level has a full kitchen, great room, laundry, bathroom and 3 bedrooms. Just freshly painted throughout with new carpeting. Main floor kitchen has tiled floors, abundance of cabinets, pantry and door leading to large deck overlooking private .20 acre lot. Main floor great room includes dining and living area with bay windows and a door wall leading out to heated Sun Room. Primary bedroom is spacious and has private door to shared main floor bathroom with tiled shower, glass door, updated vanity and make-up area. Upstairs bath has also been updated. Updates also include newer roof and furnace. All appliances stay and are in ââ?¬Å?as isââ?¬Â? condition. Located close to downtown Brighton and Green Oak for shopping and restaurants. Easy commute within minutes to US ââ?¬â?? 23 and 96.
$499,900
4524 OAK POINTE Brighton, MI 48116
- Type:
- Condo
- Sq.Ft.:
- 1,990
- Status:
- Active
- Beds:
- 3
- Baths:
- 4.00
- MLS#:
- 60356293
- Subdivision:
- GLEN EAGLES
ADDITIONAL INFORMATION
Stunning golf course views, updated three bedroom 3.1 bath in Oak Pointe Sub on the 13th green and just across the fairway from beautiful Crooked Lake! Tastefully appointed home with lovely kitchen, granite countertops, black splash, Reverse osmosis water system, hardwood floors, bright and sunny great room with fireplace, expansive deck with power awning, first floor laundry, fully renovated finished lower level in 2019 with fireplace, mini kitchen and large deck. Dues include lawn care, snow removal, outside building maintenance, trash, beach, gazebo & Crooked Lake privileges. One of the very few Oak Pointe Sub condos located on Oak Pointe Drive with a million $ view! This one won't last! It's a must see.
$799,000
4473 ARGENTA Brighton, MI 48116
- Type:
- Single Family
- Sq.Ft.:
- 3,598
- Status:
- Active
- Beds:
- 4
- Lot size:
- 0.97 Acres
- Baths:
- 3.00
- MLS#:
- 60356195
- Subdivision:
- BRIGHTON ESTATES SUB
ADDITIONAL INFORMATION
Often sought, seldom found beautifully updated custom home with elegant features throughout offering a comfortable lifestyle and a vacation oasis at home. Peace and seclusion are offered as you enter through the gracious courtyard and enter this luxurious home filled with custom features, materials, and finishes throughout.. Walk into your your luxurious primary bedroom suite with coffered ceilings, walk-in closet with valet, stunning bathroom with heated floors and steps to adjoining secluded three-season room overlooking the salt water pool complete with auto cover, extensive patio area and exquisite landscaping. Inviting light-filled cathedral ceiling, party-sized great room with gas fireplace opens to culinary kitchen, patio with built-in gas grill and library, family room area with fireplace. Relax at home in your beautiful backyard complete with salt water pool, built in fire pit, and built in gas grill. Incredible garage loaded with built-in cabinets and additional storage space. Welcome home!
$109,900
5990 Alan Brighton, MI 48116
ADDITIONAL INFORMATION
This two bedroom, one and a half bath condo offers a cozy living space ideal for a hassle-free lifestyle. Located in a 55+ community with beautiful views of Woodruff Lake. The HOA fees take care of property taxes, heat, water, building insurance, lawn care, snow removal and more. Main floor is kitchen, dining area and living room with great natural light from large windows. Head upstairs to the primary bedroom, second bedroom and full bathroom. Both bedrooms have extra large windows for that light and airy feel. Unfinished basement has offers plenty of storage space and laundry room. Enjoy the private, covered back patio which is great for an outdoor seating area. Just minutes from local restaurants and shopping in downtown Brighton and easy access to US-23 & I-96. Agent related to seller
- Type:
- Single Family
- Sq.Ft.:
- 1,489
- Status:
- Active
- Beds:
- 3
- Lot size:
- 0.57 Acres
- Year built:
- 1995
- Baths:
- 3.00
- MLS#:
- 20240082428
- Subdivision:
- ORE LAKE SHORE COUNTRY CLUB AMENDED PLAT
ADDITIONAL INFORMATION
**WOW**BEAUTIFUL**CUSTOM BUILT 1400+ SQ FT 3 BEDROOM RANCH WITH ACCESS TO ORE LAKE**LARGE LIVING ROOM WITH VAULTED CEILINGS AND TONS OF NATURAL LIGHT THAT BRINGS THE BEAUTY OF THE OUTDOORS INSIDE FROM EVERY ANGLE**NICELY SIZED DINING ROOM WITH DECK ACCESS**CHARMING UPDATED KITCHEN AND ALL UPDATED APPLIANCES STAYING**COZY SIT-IN BAY WINDOW**NICE SIZE MASTER BEDROOM WITH ATTACHED MASTER BATH**2 ADDITIONAL SPACIOUS BEDROOMS**WALK DOWNSTAIRS TO A FULL WALK OUT BASEMENT WHERE YOU'LL FIND AN OPEN LIVING SPACE/FULL BATHROOM/FULL LAUNDRY ROOM/POSSIBLE OFFICE, CURRENTLY USED AS STUDIO**OVERSIZED GARAGE**OVER 1/2 ACRE LOT TO SPREAD OUT ON AND PLENTY OF ROOM TO STORE ALL THE TOYS**BRAND NEW ROOF WITH UPDATED VINYL CEDAR SHAKE ON FRONT OF HOME**THIS UPDATED HOME IS TRULY MOVE IN READY**DEEDED ACCESS FOR BOAT DOCK AS WELL**
- Type:
- Condo
- Sq.Ft.:
- 900
- Status:
- Active
- Beds:
- 2
- Year built:
- 1968
- Baths:
- 1.10
- MLS#:
- 20240085738
- Subdivision:
- HELFER SUB - BRIGHTON
ADDITIONAL INFORMATION
Get ready to experience this lovely 2 bedroom, 1.5 bath condo in a 55+ community with stunning Woodruff Lake views! This charming 1-story unit boasts 900 square feet of comfortable living space, perfect for those seeking a low-maintenance lifestyle. Enjoy the convenience of having HOA fees cover property taxes, heat, water, hot water, building insurance, lawn care, snow removal, and exterior lighting. Relax on your private screened-in balcony/three seasons room, taking in the serene lake views. The interior boasts light colors and an open floor plan offering a bright and airy atmosphere with natural light! The Primary Bedroom features a half bath and spacious closet while the other bedroom is equivalently of great size! This location is hard to beat, just minutes from Downtown Brighton and easy access to freeways, restaurants, shops and more! Low maintenance living at its finest!
$195,000
307 SPRING BROOKE Brighton, MI 48116
- Type:
- Condo
- Sq.Ft.:
- 923
- Status:
- Active
- Beds:
- 2
- Baths:
- 1.00
- MLS#:
- 60354635
- Subdivision:
- WOODLAKE CONDO
ADDITIONAL INFORMATION
The most private and secluded unit in the complex with beautiful wooded views. Kitchen has all stainless steel appliances, including a gas stove, and granite countertops. This home has a $6,000 water treatmnet system. Laundry room boasts new full sized washer and dryer. Living area has a wood feature wall and fireplace, and a doorwall which goes out to the large secluded yard. This one is a MUST SEE!
$76,000
5980 ALAN Brighton, MI 48116
- Type:
- Condo
- Sq.Ft.:
- 900
- Status:
- Active
- Beds:
- 2
- Baths:
- 2.00
- MLS#:
- 60354613
- Subdivision:
- HELFER SUB - BRIGHTON
ADDITIONAL INFORMATION
Get ready to experience this lovely 2 bedroom, 1.5 bath condo in a 55+ community with stunning Woodruff Lake views! This charming 1-story unit boasts 900 square feet of comfortable living space, perfect for those seeking a low-maintenance lifestyle. Enjoy the convenience of having HOA fees cover property taxes, heat, water, hot water, building insurance, lawn care, snow removal, and exterior lighting. Relax on your private screened-in balcony/three seasons room, taking in the serene lake views. The interior boasts light colors and an open floor plan offering a bright and airy atmosphere with natural light! The Primary Bedroom features a half bath and spacious closet while the other bedroom is equivalently of great size! This location is hard to beat, just minutes from Downtown Brighton and easy access to freeways, restaurants, shops and more! Low maintenance living at its finest!
- Type:
- Single Family
- Sq.Ft.:
- 2,393
- Status:
- Active
- Beds:
- 4
- Lot size:
- 0.52 Acres
- Baths:
- 4.00
- MLS#:
- 70441606
ADDITIONAL INFORMATION
Spacious Brighton home with 4 beds, 2 full and 2 half baths with lots of potential. Step in to a two story entry and wood floors throughout. The main level offers two living spaces, an updated half bath, and a flex space for a formal dining room or office/den. Up stairs you'll find all four bedrooms including a primary en suite with separate shower and tub. The partly finished basement includes a non conforming bedroom, bonus living space, a half bath, and laundry. Large 3 car garage for storage, no HOA, roof new in 2017, walking distance to Scranton middle school & sports fields, and minutes to downtown Brighton, US23, and I96!
$349,900
9462 VAN ANTWERP Brighton, MI 48116
- Type:
- Single Family
- Sq.Ft.:
- 1,612
- Status:
- Active
- Beds:
- 3
- Lot size:
- 0.25 Acres
- Baths:
- 2.00
- MLS#:
- 60353936
- Subdivision:
- RIVERBENDWILLO
ADDITIONAL INFORMATION
INVESTERS TAKE NOTE!!!! Located on the Huron River with access to the Portage chain of Lakes. A-Frame/Contemporary style home , with vaulted ceiling , stone hearth with wood burning stove. Extra large windows give tons of light in the 2 story great room with great view of the Huron River. walkout lower level, and door wall leads to large deck. Call for information on sewer tap in. This property is need of TLC and is being SOLD AS IS. BATIV
$1,169,000
5430 ARBOR BAY Brighton, MI 48116
- Type:
- Single Family
- Sq.Ft.:
- 3,640
- Status:
- Active
- Beds:
- 6
- Lot size:
- 0.98 Acres
- Baths:
- 5.00
- MLS#:
- 60352852
- Subdivision:
- PINE CREEK RIDGE SUB NO 4
ADDITIONAL INFORMATION
Located in the highly desirable Pine Creek Ridge neighborhood, this stunning home offers both luxury and convenience, just minutes from vibrant Downtown Brighton. The spacious layout includes a formal dining room with a butler�s pantry, a private home office, and a cozy family room with a stone fireplace. The gourmet kitchen features upgraded appliances, granite countertops, and a walk-in pantry. The main floor also boasts a luxurious primary suite with dual walk-in closets, a spa-like ensuite, and a private sitting area. Upstairs, four generous bedrooms and two full baths provide ample space for family and guests. The finished walkout basement offers an additional bedroom, a full bath and second kitchen, along with a bar/wine room, and gym. Outside, enjoy professionally landscaped grounds, an in-ground pool, gazebo, and brick outdoor fireplace. Additional features include a full home generator, two furnaces and A/C systems, multi-zone HVAC, new roof 2022, and a security system. Enjoy access to neighborhood amenities, including a clubhouse, pool, tennis courts, trails, and lake/beach access. A true gem that combines luxury living with modern convenience!

The accuracy of all information, regardless of source, is not guaranteed or warranted. All information should be independently verified. This IDX information is from the IDX program of RealComp II Ltd. and is provided exclusively for consumers' personal, non-commercial use and may not be used for any purpose other than to identify prospective properties consumers may be interested in purchasing. IDX provided courtesy of Realcomp II Ltd., via Xome Inc. and Realcomp II Ltd., copyright 2024 Realcomp II Ltd. Shareholders.

Provided through IDX via MiRealSource. Courtesy of MiRealSource Shareholder. Copyright MiRealSource. The information published and disseminated by MiRealSource is communicated verbatim, without change by MiRealSource, as filed with MiRealSource by its members. The accuracy of all information, regardless of source, is not guaranteed or warranted. All information should be independently verified. Copyright 2024 MiRealSource. All rights reserved. The information provided hereby constitutes proprietary information of MiRealSource, Inc. and its shareholders, affiliates and licensees and may not be reproduced or transmitted in any form or by any means, electronic or mechanical, including photocopy, recording, scanning or any information storage and retrieval system, without written permission from MiRealSource, Inc. Provided through IDX via MiRealSource, as the “Source MLS”, courtesy of the Originating MLS shown on the property listing, as the Originating MLS. The information published and disseminated by the Originating MLS is communicated verbatim, without change by the Originating MLS, as filed with it by its members. The accuracy of all information, regardless of source, is not guaranteed or warranted. All information should be independently verified. Copyright 2024 MiRealSource. All rights reserved. The information provided hereby constitutes proprietary information of MiRealSource, Inc. and its shareholders, affiliates and licensees and may not be reproduced or transmitted in any form or by any means, electronic or mechanical, including photocopy, recording, scanning or any information storage and retrieval system, without written permission from MiRealSource, Inc.
Brighton Real Estate
The median home value in Brighton, MI is $393,200. This is higher than the county median home value of $360,000. The national median home value is $338,100. The average price of homes sold in Brighton, MI is $393,200. Approximately 61.07% of Brighton homes are owned, compared to 32.32% rented, while 6.61% are vacant. Brighton real estate listings include condos, townhomes, and single family homes for sale. Commercial properties are also available. If you see a property you’re interested in, contact a Brighton real estate agent to arrange a tour today!
Brighton, Michigan 48116 has a population of 7,462. Brighton 48116 is less family-centric than the surrounding county with 31.47% of the households containing married families with children. The county average for households married with children is 32.11%.
The median household income in Brighton, Michigan 48116 is $66,726. The median household income for the surrounding county is $88,908 compared to the national median of $69,021. The median age of people living in Brighton 48116 is 45.4 years.
Brighton Weather
The average high temperature in July is 81.9 degrees, with an average low temperature in January of 14.9 degrees. The average rainfall is approximately 33 inches per year, with 40.5 inches of snow per year.













