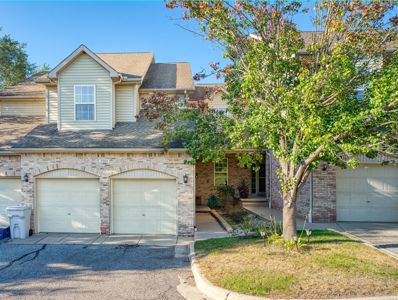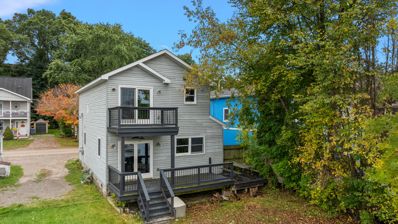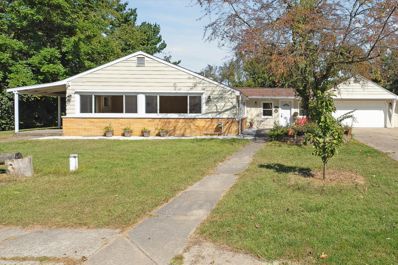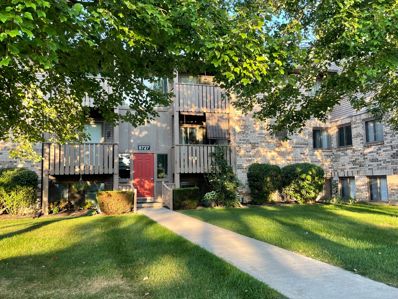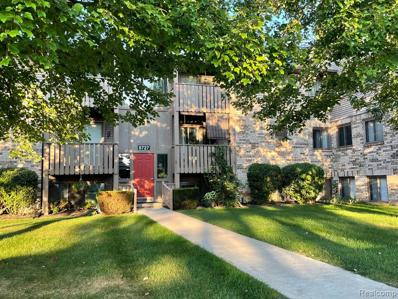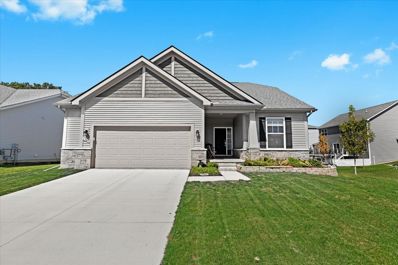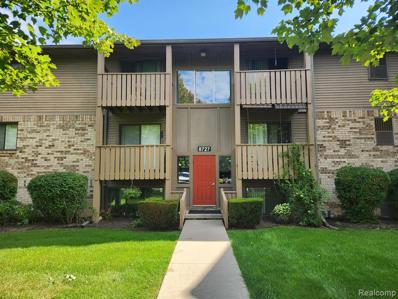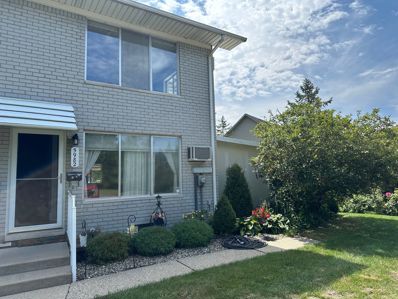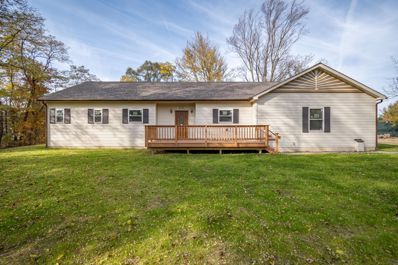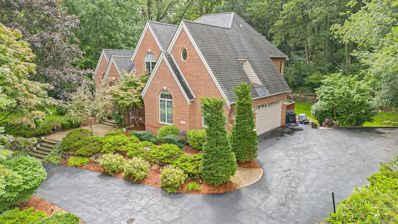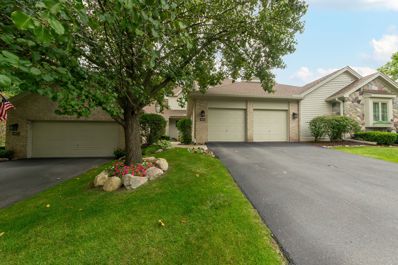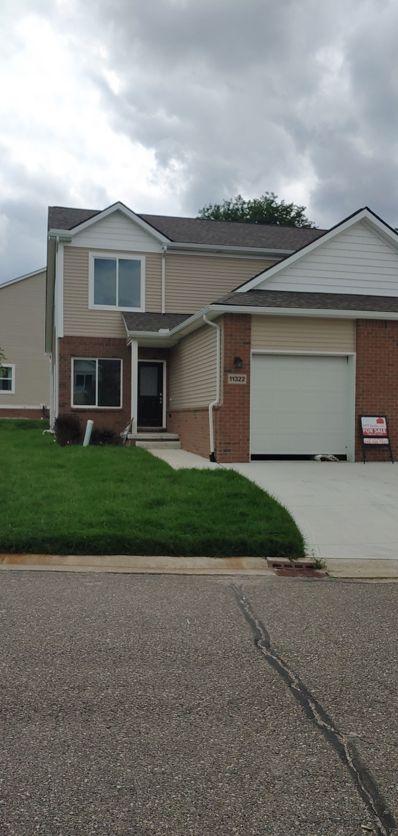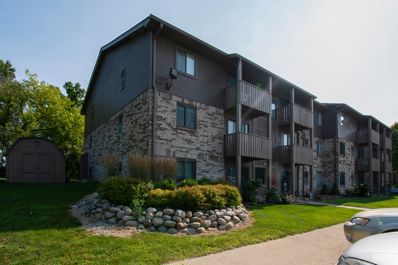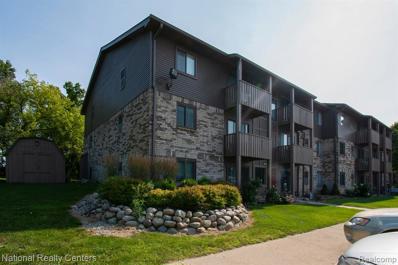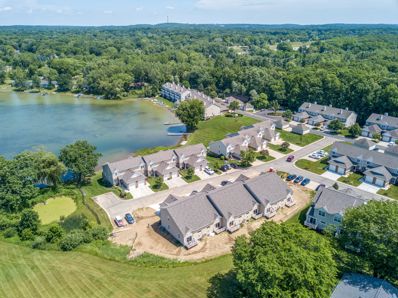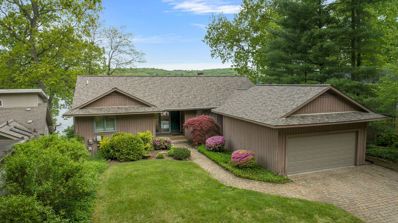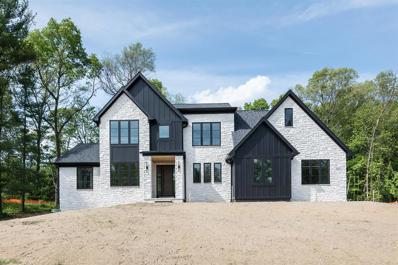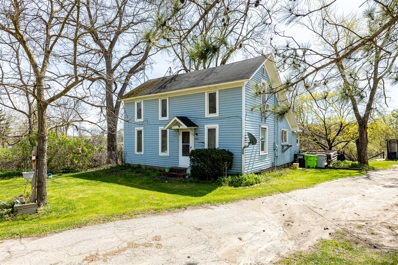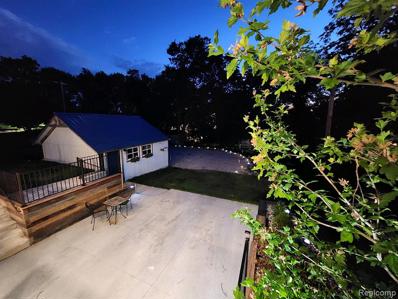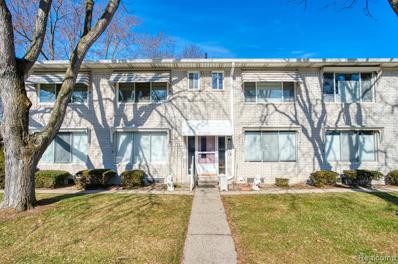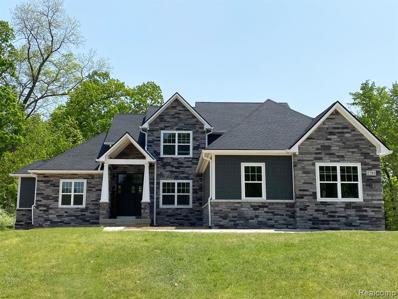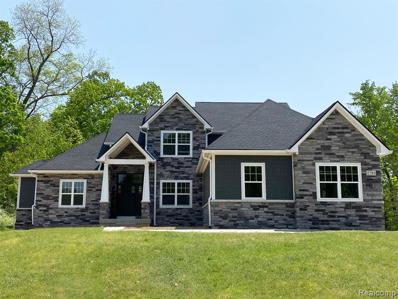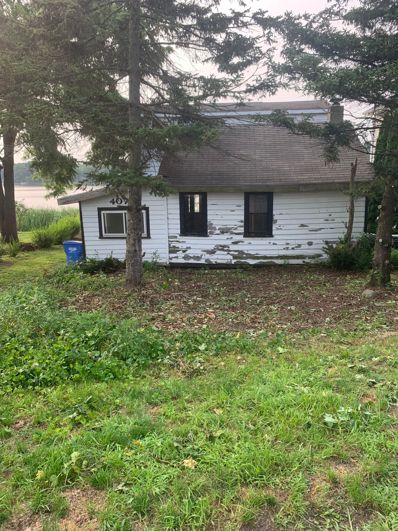Brighton MI Homes for Sale
$300,000
5889 HIGH POINT Brighton, MI 48116
- Type:
- Condo
- Sq.Ft.:
- 1,573
- Status:
- Active
- Beds:
- 2
- Baths:
- 2.00
- MLS#:
- 60342617
- Subdivision:
- WOODRUFF LAKE RIDGE CONDO
ADDITIONAL INFORMATION
Lakefront Serenity on Woodruff Lake! Discover the perfect blend of comfort and tranquility in this stunning lakefront condo. With an inviting open floor plan and breathtaking views of Woodruff Lake from your private balcony, this upstairs end unit offers both privacy and a sense of space. Featuring two spacious bedrooms and two full bathrooms, this home is designed for relaxation. The rare two-car attached garage provides convenient storage and easy access. Enjoy the peaceful ambiance of a non-motor lake, ideal for fishing and unwinding in nature. As a bonus, the HOA provides access to a shared dock, perfect for enjoying the lake or launching your kayak. Located just a short stroll from downtown Brighton, you�ll have access to shops, dining, and entertainment while still enjoying the serenity of lakeside living. Plus, with easy access to I-96 and US-23, commuting is a breeze. Don�t miss this opportunity to make this lakeside retreat your own! Schedule a showing today!
$429,000
8873 Lagoon Brighton, MI 48116
- Type:
- Single Family
- Sq.Ft.:
- 1,576
- Status:
- Active
- Beds:
- 3
- Lot size:
- 0.07 Acres
- Baths:
- 3.00
- MLS#:
- 60342211
- Subdivision:
- ORE LAKE LITTLE FARMS SUB
ADDITIONAL INFORMATION
Unparalleled opportunity to own this open-concept lakefront gem with 44ft of frontage and private dock on all-sports Ore Lake! Completely renovated and rebuilt from ground-up in 2011, this home features a large kitchen with ample counter space and stainless steel appliances, private laundry and utility area with newer laundry units, newer laundry tub and newer mechanicals, hardwood floors throughout the majority of the main level, updated half bathroom with vinyl flooring, new vanity and new toilet, Andersen sliding doorwalls to the rear deck and private balcony off of the primary suite, true primary suite with attached full bathroom and walk-in closet, stylish shiplap wall detail and the best view you can get in this price-point! Updated neutral-tone paint and window curtains, two outdoor sitting areas, fire-pit, easy in and easy out dock. Extremely low-maintenance and efficient, perfect for buyers at any stage of life! Ore lake is 192 acres and reaches 89ft deep, ideally shaped for motorsports and lake activities with scattered sandbars and incredible views. Part of the "Chain of Lakes" offering access to multiple lakes through river channels! Easy commute to US-23 and everyday shopping amenities - minutes from Legacy Sports Complex and reasonably close to Downtown Brighton and Downtown Ann Arbor. Renowned Brighton Schools! Available for immediate occupancy, don't miss your chance to squeeze in a couple of boat rides before the season ends!
$375,000
8025 Fieldcrest Brighton, MI 48116
- Type:
- Single Family
- Sq.Ft.:
- 1,932
- Status:
- Active
- Beds:
- 4
- Lot size:
- 2.77 Acres
- Baths:
- 2.00
- MLS#:
- 60341014
ADDITIONAL INFORMATION
Charming Ranch on Over 2.5 Acres with Incredible Outdoor Spaces, this beautifully updated 4-bedroom ranch offers the perfect combination of indoor comfort and outdoor living. Enjoy your mornings or evenings in not one, but two lovely gazebos. The open floor plan is ideal for modern living, and the partially finished basement offers extra space for whatever you envision whether it's a home gym, office, or entertainment area. Conveniently located just minutes from shopping and freeway access, this property provides both tranquility and accessibility. Can you picture yourself making this space your own? Come see it and discover all it has to offer!
$110,000
8727 CANDLEWOOD Brighton, MI 48116
- Type:
- Condo
- Sq.Ft.:
- 733
- Status:
- Active
- Beds:
- 2
- Baths:
- 1.00
- MLS#:
- 60340191
- Subdivision:
- HIDDEN HARBOR CONDO
ADDITIONAL INFORMATION
Welcome to this well maintained 2 bedroom condo in the heart of Brighton! Close to expressways, downtown, restaurants, shopping and parks. This is a first floor unit with a beautiful view from the living room with your own small garden/decorating space. This unit also includes 1 covered carport (which many do not have) ....an added bonus! Upon entering, you will notice the spacious living area and many updates. Updates include fresh paint in the main living area and kitchen cabinets, carpet, brand new stainless steal kitchen appliances, door hardware and more. Association fee includes water, snow removal, ext. maintenance, lawncare, and trash. You do not want to miss out on touring this beauty and making this your very own!
- Type:
- Condo
- Sq.Ft.:
- 733
- Status:
- Active
- Beds:
- 2
- Year built:
- 1978
- Baths:
- 1.00
- MLS#:
- 20240069798
- Subdivision:
- HIDDEN HARBOR CONDO
ADDITIONAL INFORMATION
Welcome to this well maintained 2 bedroom condo in the heart of Brighton! Close to expressways, downtown, restaurants, shopping and parks. This is a first floor unit with a beautiful view from the living room with your own small garden/decorating space. This unit also includes 1 covered carport (which many do not have) ....an added bonus! Upon entering, you will notice the spacious living area and many updates. Updates include fresh paint in the main living area and kitchen cabinets, carpet, brand new stainless steal kitchen appliances, door hardware and more. Association fee includes water, snow removal, ext. maintenance, lawncare, and trash. You do not want to miss out on touring this beauty and making this your very own!
$430,000
8045 CARSTON Brighton, MI 48116
- Type:
- Single Family
- Sq.Ft.:
- 1,476
- Status:
- Active
- Beds:
- 3
- Lot size:
- 0.17 Acres
- Baths:
- 2.00
- MLS#:
- 60339834
- Subdivision:
- GREEN OAK CROSSING SUB PLAN NO 416
ADDITIONAL INFORMATION
Check out this stunning beautiful ranch in the desirable Green Oak Crossing community! Built in 2022, this 1,476 sq. ft. home offers stylish living, plus a spacious daylight basement, ready for your personal touch. It features 3 large bedrooms, 2 full baths, and a 2-car attached garage for ultimate convenience. Enjoy first-floor laundry, a new Trex deck, and the security of a whole-house Generac generator. The home backs up to serene wooded views, while the community boasts sidewalks and a scenic walking trail. Plus, it's close to the Lakelands Trail system and US-23 for easy access!
- Type:
- Condo
- Sq.Ft.:
- 733
- Status:
- Active
- Beds:
- 2
- Year built:
- 1978
- Baths:
- 1.00
- MLS#:
- 20240058026
- Subdivision:
- HIDDEN HARBOR CONDO
ADDITIONAL INFORMATION
Welcome to this beautiful 2-bedroom, 1-bathroom condo in Brighton! This 3rd floor unit was recently updated and features new carpet and paint, a new furnace/AC (2023) and a new dishwasher (2024). This one is move-in ready! The colors throughout the space are very neutral, making it the perfect home for any buyers style. The galley style kitchen includes a fridge, oven, and dishwasher, and has a large walk-in pantry space for all your additional cooking needs. Both the kitchen and full bathroom have stylish LVP flooring, while the rest of the unit has a thick, low-pile carpet. The two spacious bedrooms have an abundance of natural light. Find pleasure in your private balcony from the slider-door access in the family room, which overlooks a common green space. Enjoy the convenience of condo living and the location being near downtown Brighton- easy walk to shopping, restaurants and the millpond. The washer/dryer is community- located on the first floor. Don't hesitate, schedule a showing today!
$125,000
5982 ALAN Brighton, MI 48116
- Type:
- Condo
- Sq.Ft.:
- 950
- Status:
- Active
- Beds:
- 2
- Baths:
- 2.00
- MLS#:
- 60335788
- Subdivision:
- HELFER SUB - BRIGHTON
ADDITIONAL INFORMATION
Welcome to This wonderful Two-Story end-unit condo! This unit offers both privacy and a prime location. One of its standout features is the unique three-season room with additional 200+ Sq. Ft., perfect for enjoying the changing seasons. Whether you�re looking to relax with a book, entertain guests, or simply enjoy your morning coffee, this space provides a seamless connection to the outdoors while being sheltered from the elements. 2 Bedrooms, 1 1/2 Bathrooms, full basement for additional storage. This is a Co-Op 55+ Community. Schedule a visit today and see how this space can fit your lifestyle!
$500,000
9090 CHILSON Brighton, MI 48116
- Type:
- Single Family
- Sq.Ft.:
- 2,353
- Status:
- Active
- Beds:
- 3
- Lot size:
- 1 Acres
- Baths:
- 3.00
- MLS#:
- 60335307
ADDITIONAL INFORMATION
Welcome to this charming 3-bedroom, 2.5-bath home, ready for you to personalize and make your own. The main living area features elegant wood-look floors, enhancing the home's appeal. The kitchen boasts ample countertop and cabinet space, ideal for preparing your favorite meals. The modern open concept is perfect for hosting gatherings with friends and family. Each bedroom is generously sized, providing a comfortable space for every family member. The primary bedroom includes a spacious walk-in closet with connection to en-suite bathroom, offering a private retreat.Downstairs, you'll find a large basement with 9-foot ceilings, ready for you to finish and customize according to your needs. Step outside to enjoy your evenings on the expansive deck, perfect for relaxing after a long day. This home is conveniently located near amenities and a golf course. Don't miss outââ?¬â??schedule your showing today.
$685,000
5082 WALNUT HILLS Brighton, MI 48116
- Type:
- Single Family
- Sq.Ft.:
- 3,289
- Status:
- Active
- Beds:
- 4
- Lot size:
- 0.96 Acres
- Baths:
- 5.00
- MLS#:
- 60333368
- Subdivision:
- WALNUT HILLS
ADDITIONAL INFORMATION
*Buyer Financing Fell Through* Discover a stunning property in the serene neighborhood of Walnut Hills in Brighton! This home blends modern elegance with timeless charm, perfect for those seeking comfort and luxury. Step inside to a living space with high ceilings, large windows, and abundant natural light. The kitchen features beautiful butcher block countertops, stainless steel appliances, and a spacious island ideal for entertaining. The master suite is a true retreat with a spa-like ensuite bathroom, soaking tub, shower, and dual vanities. Additional bedrooms are generously sized for family and guests. The finished walkout basement offers versatile space for a home theater, gym, or playroom. Outside, enjoy a beautifully landscaped yard with a large deck, perfect for gatherings or relaxing. This Home is located in the most ideal location of Genoa Township, Brighton Schools all while having easy accessibility to Main Roads/Freeways, Downtown, Schools, Restaurants, Shops and More! Notable upgrades include: (2) Furnace and AC Units 2019, Water Heater 2024, Roof ~approx. 10 yrs old.
$439,900
4475 Golf View Brighton, MI 48116
- Type:
- Condo
- Sq.Ft.:
- 2,250
- Status:
- Active
- Beds:
- 3
- Baths:
- 4.00
- MLS#:
- 60332113
- Subdivision:
- GLEN EAGLES
ADDITIONAL INFORMATION
Oak Pointe was developed to offer residents the lifestyle dreams are made of. Located 4 miles West of Brighton, Oak Pointe is a carefully planned community on 700 acres of oak, pine and rolling hills with 2 popular golf courses. The community has a private marina and sandy beach on all-sports West Crooked Lake. The treed privacy of this location is enchanting, while providing morning shade. Mother Nature puts on a daily wildlife show in all seasons. This condo is in a 3 unit building with a newer, more open floor plan, differentiated from nearly all of others. Residents have access to the community tennis court, picnic area and pavilion. Private Oak Pointe Country Club offers several membership options. This unique recreational community continues to serve as an ongoing retreat to many long term residents. The monthly Glen Eagles HOA fee provides roof, siding and window frame maintenance, private road and grounds maintenance, plus insurance coverage. The Oak Ponte Community Association fee is due annually. Genoa Township weekly trash service cost is included in the winter tax bill.
ADDITIONAL INFORMATION
IMMEDIATE OCCUPANCY, PLEASE VISIT FINISHED UPGRADED BEAUTIFUL TWO BEDROOM, 2 AND A HALF BATH CONTEMPORARY TOWNHOUSE INCLUDING WOODRUFF LAKE WATER VIEWS WITH OVER 2,000 SQUARE FEET OF LIVING AREA, ALL PREMIUM WOOD FLOORING THROUGHOUT THE FIRST 2 FLOORS AND VINYL PLANK FLOORING AND 9 FOOT CEILINGS IN THE LOWER LEVEL. ALL OF DIMOSKI HOMES, LLC STANDARD BUILDING FEATURES WOULD BE CONSIDERED UPGRADES IN OTHER NEW CONSTRUCTION CONDOMINIUMS. ALL THE BATHROOMS INCLUDE BEAUTIFUL TILE, FLOOR TO CEILING TILED WALLS, WITH UPGRADED TOTO TOILETS AND FIXTURES. PLENTY OF CLOSET SPACE, 2 WALK IN CLOSETS IN THE UPPER LEVEL 17' X 15' MASTER SUITE WITH A LOFT. THE KITCHEN HAS ALL GRANITE COUNTER TOPS, TILE BACK SPLASH, CONTEMPORARY CABINETS , STAINLESS SINK, PREMIUM LG DISHWASHER.
- Type:
- Condo
- Sq.Ft.:
- 600
- Status:
- Active
- Beds:
- 1
- Baths:
- 1.00
- MLS#:
- 60327043
- Subdivision:
- HIDDEN HARBOR CONDO
ADDITIONAL INFORMATION
One bedroom condo located within walking distance to convenient amenities such as stores, restaurants and more. Upstairs unit with beautiful view of wetlands. Carport for ease of use and no shoveling snow off your vehicle. Generous closet/pantry area in kitchen with designated eating area. Generous full bath with stand-up ceramic shower. Floors are beautiful wood-look alike ceramic. Laundry area is located on the first floor of building. Full renovated in 2021.
- Type:
- Condo
- Sq.Ft.:
- 600
- Status:
- Active
- Beds:
- 1
- Year built:
- 1978
- Baths:
- 1.00
- MLS#:
- 20240054827
- Subdivision:
- HIDDEN HARBOR CONDO
ADDITIONAL INFORMATION
One bedroom condo located within walking distance to convenient amenities such as stores, restaurants and more. Upstairs unit with beautiful view of wetlands. Carport for ease of use and no shoveling snow off your vehicle. Generous closet/pantry area in kitchen with designated eating area. Generous full bath with stand-up ceramic shower. Floors are beautiful wood-look alike ceramic. Laundry area is located on the first floor of building. Full renovated in 2021.
ADDITIONAL INFORMATION
Welcome home to a brand new luxury condo with access to the stunning All-Sports Woodruff Lake. This home is to be completed within 3 months just in time for your buyer to pick out all of their finishes! Pictures are of finished model. Nestled in the picturesque town of Brighton, this exquisite property is just minutes away from shopping, dining, and convenient access to the expressway. The condo boasts nine-foot ceilings throughout, including the lower level, enhancing the spacious and airy feel of the home. The gourmet kitchen is a chef's dream, featuring granite countertops and elegant hardwood flooring throughout the main living areas. The upper level hosts a serene primary suite with an adjoining loft, providing a perfect retreat. The basement, complete with egress windows and plumbing for a third bathroom, offers tremendous potential for additional living space. Embrace luxury living in this beautiful condo, perfectly situated for both relaxation and convenience.
$599,900
5867 COMMUnitY Brighton, MI 48116
- Type:
- Single Family
- Sq.Ft.:
- 2,011
- Status:
- Active
- Beds:
- 3
- Lot size:
- 0.32 Acres
- Baths:
- 3.00
- MLS#:
- 60312647
ADDITIONAL INFORMATION
WONDERFUL RANCH HOME WITH LL WALK-OUT IS NESTLED AMONG THE TREES ON PRIVATE & PRISTINE WINANS LAKE! You have an option to have a social membership to Lakelands Golf & Country Club! for fifty one per month which offers Community Events, Beach, Beach House, Playground, lake use and more. Please go to website on listing to view the association information and Lakelands Golf Club info. Offering over 2,800 SF of living space, this Ranch includes gorgeous lake views from every major living area! The spacious Foyer features an open staircase leading to the finished Walk-out, formal Dining Room and a Great Room with cathedral ceiling. The large Island Kitchen & Nook includes an abundance of cabinets, and French doors leading to the upper deck. The Owner's Suite features a Dressing/Make-up Area with walk-in closet and En-suite with luxury jet tub. Lower Level includes a Family/Rec Room with wet bar and door to lower deck, Bedroom and full Bath. Conveniently located at the Garage entry, the 1st Floor Laundry/Mud Room includes washer, dryer and loads of storage cabinets. New Roof in 2022. Some interior photos have been edited to remove personal items. All information is deemed reliable but not guaranteed.
$1,195,000
7825 Venice Brighton, MI 48116
- Type:
- Single Family
- Sq.Ft.:
- 2,828
- Status:
- Active
- Beds:
- 1
- Lot size:
- 0.85 Acres
- Baths:
- 4.00
- MLS#:
- 60312220
ADDITIONAL INFORMATION
Welcome to 7825 Venice! This exquisite custom home by Carden Homes features 4 bedrooms, 3.5 baths, and nearly 2900 sqft of contemporary living space seamlessly intertwined with nature. Nestled in the highly sought-after Brighton Schools district, every detail of this home has been meticulously designed, from the first-floor master adorned with accented wood tray ceilings to the vaulted ceilings in the great room, gracefully leading into a stunning chef's kitchen and dining area. Boasting upscale appliances and custom white oak cabinetry, the kitchen is a haven for culinary enthusiasts. The walkout basement is already plumbed and ready for personalization to cater to the new owner's preferences. Surrounded by tranquil natural beauty, this home offers canoe and kayak access to Ore Lake and
- Type:
- Single Family
- Sq.Ft.:
- 1,295
- Status:
- Active
- Beds:
- 4
- Lot size:
- 0.64 Acres
- Baths:
- 1.00
- MLS#:
- 70401619
ADDITIONAL INFORMATION
Affordable house in Brighton School District. This home has an incredibly large lot, with tons of privacy in the back. House has a large deck, a multicar garage with an attached shed. House has plenty of space with bedrooms on the first floor and a basement. Bathroom is spacious and with a little bit of updating this could be your dream home. Don't let this affordable opportunity pass you by.
$569,900
115 N CHURCH Brighton, MI 48116
- Type:
- Single Family
- Sq.Ft.:
- 1,632
- Status:
- Active
- Beds:
- 3
- Lot size:
- 0.2 Acres
- Baths:
- 3.00
- MLS#:
- 60299338
- Subdivision:
- LEITH'S SUB
ADDITIONAL INFORMATION
...Taken down to the studs! New, pex, New High efficiency furnace and hotwater tank and air, all new venting, new wiring throughout, new line to sewer, new windows and doors, BASICALLY NEW CONSTRUCTION IN THE CITY OF BRIGHTON! *****Over 2,500 Square Feet of living space.**** FULL FINISHED WALK OUT WITH 2ND KITCHEN AND 2 BDRMS AND 3RD FULL BATH. Multiple Trek Decks surround the home. Perched high on a hill overlooking the city of Brighton, 5 bdrm, 3 Bath. This home is an entertainer�s delight with open Kitchen and Patio Perched on a hill overlooking the Brighton and Sunsets. 2 car detached garage behind the home. closed cell foam insulated, plenty of parking in the back off the alley.
- Type:
- Condo
- Sq.Ft.:
- 950
- Status:
- Active
- Beds:
- 2
- Year built:
- 1968
- Baths:
- 1.10
- MLS#:
- 20240008075
- Subdivision:
- HELFER SUB - BRIGHTON
ADDITIONAL INFORMATION
CASH ONLY opportunity to live in a beautiful 55+ community in Brighton with quick access to Grand River, 96 and 23. This Lake front living is modern, low maintenance and fully updated. Stunning and statement making crown molding and new paint throughout the entire home set the tone for luxurious and modern living. Updated kitchen with subway tile, fresh cabinets and brand new LVP waterproof flooring are just some of the many 2023 updates. New washer and dryer included with the sale. New window treatments and a great covered porch overlooking the peaceful Woodruff Lake. Kayaking, canoeing and lounging on the private members only beach area are some of just many ways to enjoy the common areas. Bon fire pit and loungers available for use create the perfect spaces to enjoy outdoors. Call today and don't wait because this special opportunity for turn key updated living doesn't come by often. Easy to show, call to schedule today..
$725,000
1 Brighton Road Genoa Twp, MI 48116
- Type:
- Single Family
- Sq.Ft.:
- 2,404
- Status:
- Active
- Beds:
- 4
- Lot size:
- 2.5 Acres
- Year built:
- 2023
- Baths:
- 2.10
- MLS#:
- 20230082967
ADDITIONAL INFORMATION
Welcome home to this incredible to be built 1st floor primary situated on a serene 2.5 wooded acres. This home features a wide-open modern floor plan with 2-story vaulted ceilings, Duchateau LVP floors, and an open-concept kitchen w/ granite counters. Excellent custom features included standard; 24x36 3.5 car garage, gas fireplace, deluxe trim package with 5" craftsman baseboard, 9' basement walls, bathroom plumbing in basement, and deluxe lighting options, all included in the price! NO HOA! Outbuildings and fences are permitted. Conveniently located at the corner of Brighton and Chilson Rd you can enjoy all the conveniences of the city while enjoying the privacy of a 2.5 acre wooded homesite. These premium custom homes will not last long! Other lots, locations, & plans available. Brighton Schools. Low twp taxes. For GPS please use 4666 Brighton Rd, Brighton Mi.
$725,000
1 Brighton Brighton, MI 48116
- Type:
- Single Family
- Sq.Ft.:
- 2,404
- Status:
- Active
- Beds:
- 4
- Lot size:
- 2.5 Acres
- Baths:
- 3.00
- MLS#:
- 60259562
ADDITIONAL INFORMATION
Welcome home to this incredible to be built 1st floor primary situated on a serene 2.5 wooded acres. This home features a wide-open modern floor plan with 2-story vaulted ceilings, Duchateau LVP floors, and an open-concept kitchen w/ granite counters. Excellent custom features included standard; 24x36 3.5 car garage, gas fireplace, deluxe trim package with 5" craftsman baseboard, 9' basement walls, bathroom plumbing in basement, and deluxe lighting options, all included in the price! NO HOA! Outbuildings and fences are permitted. Conveniently located at the corner of Brighton and Chilson Rd you can enjoy all the conveniences of the city while enjoying the privacy of a 2.5 acre wooded homesite. These premium custom homes will not last long! Other lots, locations, & plans available. Brighton Schools. Low twp taxes. For GPS please use 4666 Brighton Rd, Brighton Mi.
$265,000
4075 Highcrest Brighton, MI 48116
- Type:
- Single Family
- Sq.Ft.:
- 1,349
- Status:
- Active
- Beds:
- 2
- Lot size:
- 0.1 Acres
- Baths:
- 1.00
- MLS#:
- 60244007
ADDITIONAL INFORMATION
Come build your dream lake home. Property is located on private all sports Clifford lake. Enjoy beautiful sun rises from this location on the lake. Value is in the lot.

Provided through IDX via MiRealSource. Courtesy of MiRealSource Shareholder. Copyright MiRealSource. The information published and disseminated by MiRealSource is communicated verbatim, without change by MiRealSource, as filed with MiRealSource by its members. The accuracy of all information, regardless of source, is not guaranteed or warranted. All information should be independently verified. Copyright 2024 MiRealSource. All rights reserved. The information provided hereby constitutes proprietary information of MiRealSource, Inc. and its shareholders, affiliates and licensees and may not be reproduced or transmitted in any form or by any means, electronic or mechanical, including photocopy, recording, scanning or any information storage and retrieval system, without written permission from MiRealSource, Inc. Provided through IDX via MiRealSource, as the “Source MLS”, courtesy of the Originating MLS shown on the property listing, as the Originating MLS. The information published and disseminated by the Originating MLS is communicated verbatim, without change by the Originating MLS, as filed with it by its members. The accuracy of all information, regardless of source, is not guaranteed or warranted. All information should be independently verified. Copyright 2024 MiRealSource. All rights reserved. The information provided hereby constitutes proprietary information of MiRealSource, Inc. and its shareholders, affiliates and licensees and may not be reproduced or transmitted in any form or by any means, electronic or mechanical, including photocopy, recording, scanning or any information storage and retrieval system, without written permission from MiRealSource, Inc.

The accuracy of all information, regardless of source, is not guaranteed or warranted. All information should be independently verified. This IDX information is from the IDX program of RealComp II Ltd. and is provided exclusively for consumers' personal, non-commercial use and may not be used for any purpose other than to identify prospective properties consumers may be interested in purchasing. IDX provided courtesy of Realcomp II Ltd., via Xome Inc. and Realcomp II Ltd., copyright 2024 Realcomp II Ltd. Shareholders.
Brighton Real Estate
The median home value in Brighton, MI is $393,200. This is higher than the county median home value of $360,000. The national median home value is $338,100. The average price of homes sold in Brighton, MI is $393,200. Approximately 61.07% of Brighton homes are owned, compared to 32.32% rented, while 6.61% are vacant. Brighton real estate listings include condos, townhomes, and single family homes for sale. Commercial properties are also available. If you see a property you’re interested in, contact a Brighton real estate agent to arrange a tour today!
Brighton, Michigan 48116 has a population of 7,462. Brighton 48116 is less family-centric than the surrounding county with 31.47% of the households containing married families with children. The county average for households married with children is 32.11%.
The median household income in Brighton, Michigan 48116 is $66,726. The median household income for the surrounding county is $88,908 compared to the national median of $69,021. The median age of people living in Brighton 48116 is 45.4 years.
Brighton Weather
The average high temperature in July is 81.9 degrees, with an average low temperature in January of 14.9 degrees. The average rainfall is approximately 33 inches per year, with 40.5 inches of snow per year.
