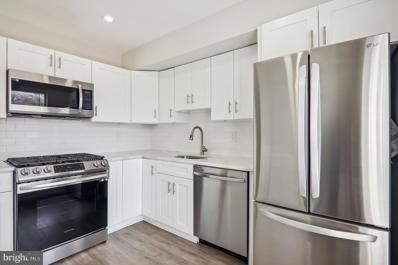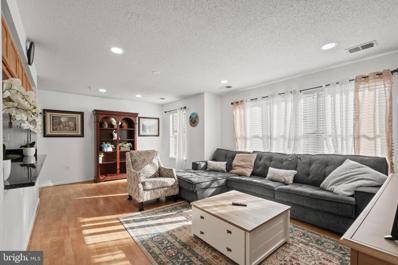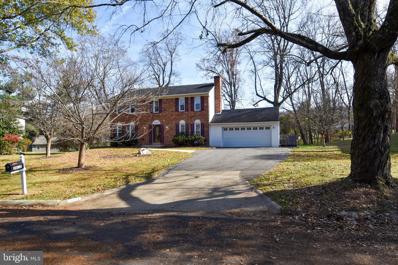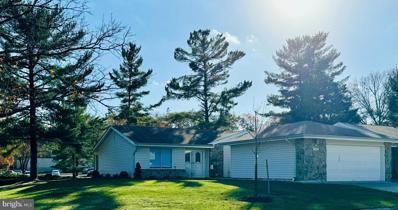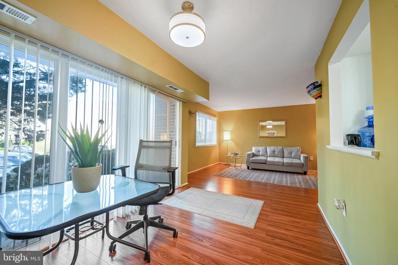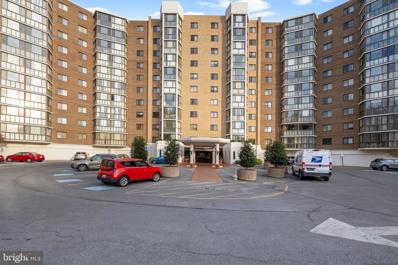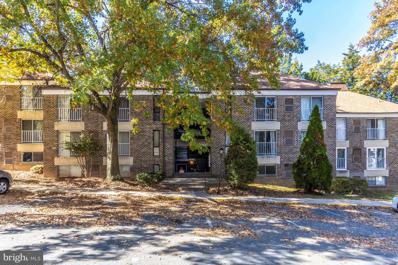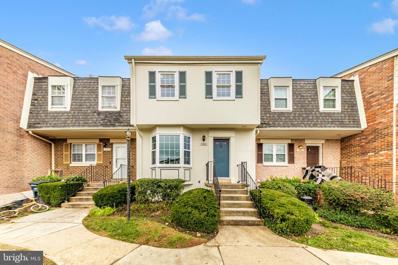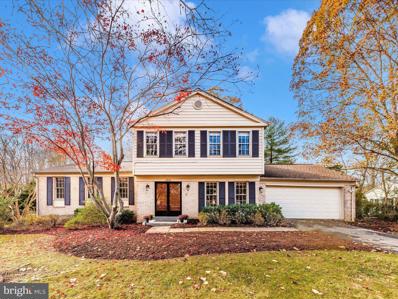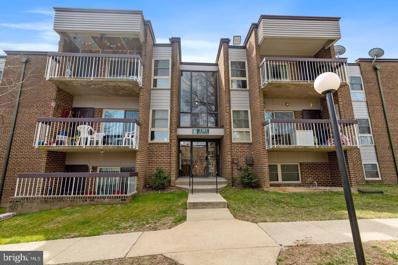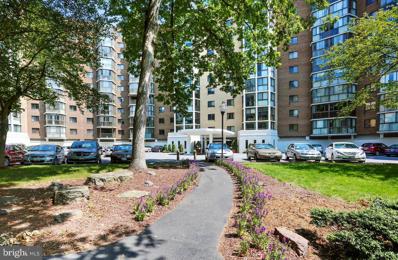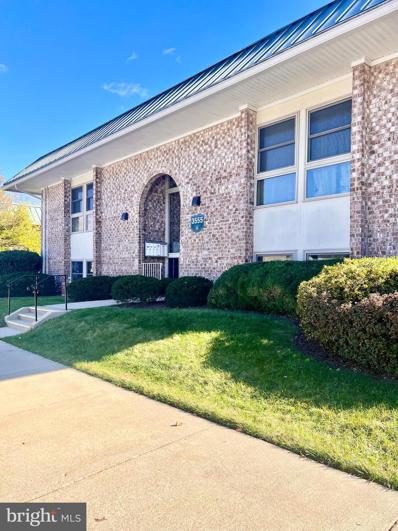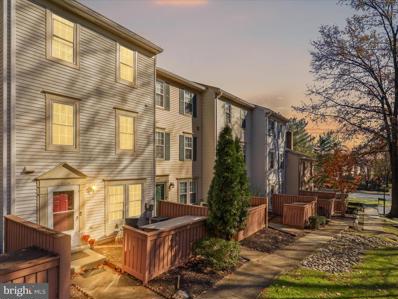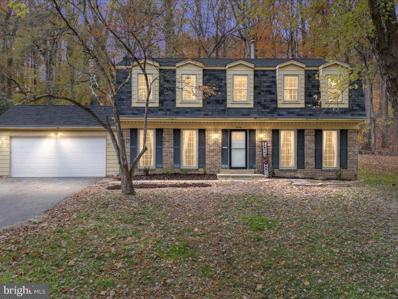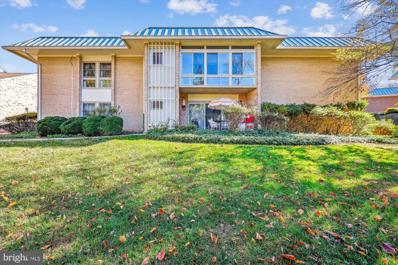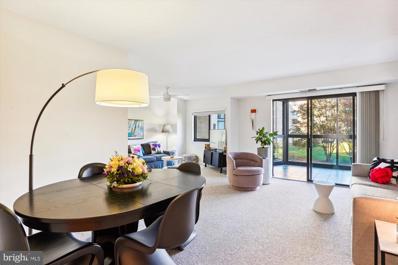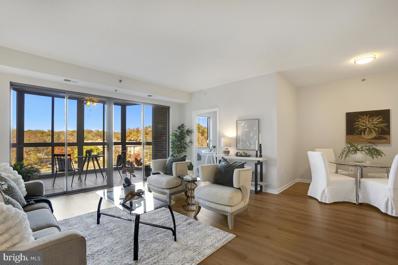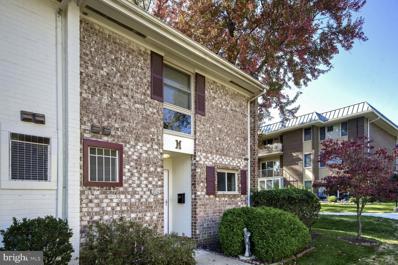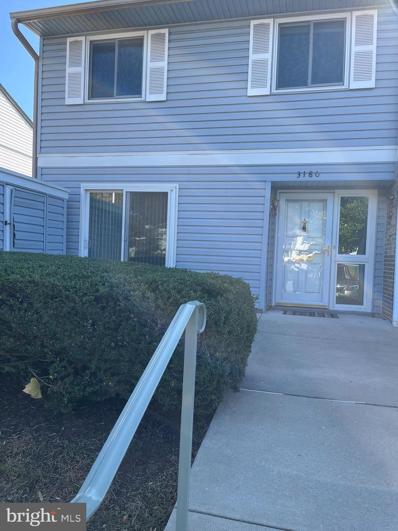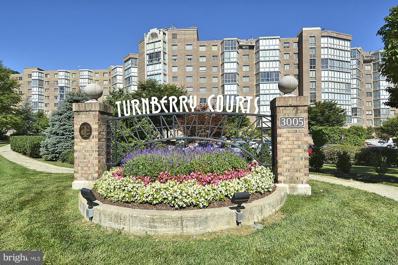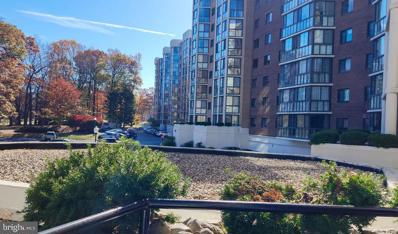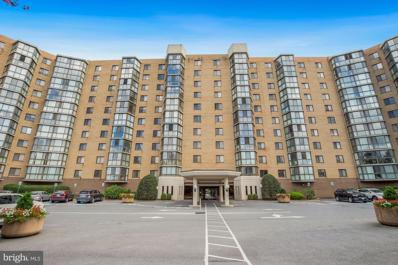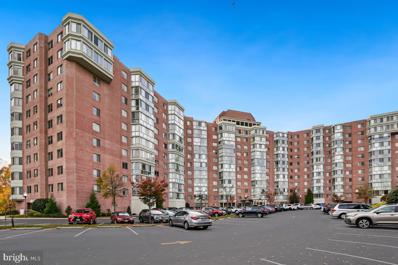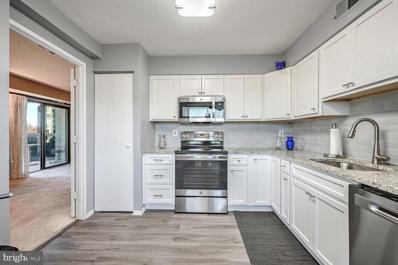Silver Spring MD Homes for Sale
- Type:
- Single Family
- Sq.Ft.:
- 1,016
- Status:
- NEW LISTING
- Beds:
- 2
- Year built:
- 1970
- Baths:
- 2.00
- MLS#:
- MDMC2156634
- Subdivision:
- Grand Bel
ADDITIONAL INFORMATION
Look no further!! You will love the feel of this bright & spacious almost brand-new 2BD & 2BA Condominium located in the wonderful community of Grand Bel in Silver Spring! This gorgeous condo has been remodeled with high end/modern finishes. Freshly painted & move in ready. New kitchen with custom cabinetry, modern quartz countertops, New Stainless-Steel appliances, and a modern backsplash. This spacious kitchen has a large window that allows for tons of natural light. Separate Dining Area off the Kitchen. Bright & spacious living room w/ sliding glass door that leads to spacious balcony. This unit is super bright & spacious, and it feels like a model home. Gorgeous LVP flooring throughout. Large master bedroom suite with spacious walk-in closet and a full master bath completely remodeled with ceramic tile flooring, new vanity, new toilet & light fixture. The second bedroom also has a full bathroom completely remodeled with ceramic tile flooring, new vanity, new toilet & new soaking tub with ceramic walls. In-Unit laundry room with new front-load washer & dryer. Some of the updates/upgrades in this lovely condo include New HVAC system, New Plumbing, recessed lights, new light fixtures throughout and much more. This spacious condo provides tons of living space, and it has been meticulously renovated. Assigned parking spots and plenty visitor parking within the community. Quiet neighborhood with friendly neighbors! ***FANTASTIC LOCATION *** Minutes away from ICC-200, I-495, I-270 public library, shopping, restaurants, Glenmont metro station, and all that the DC area has to offer and much more. Easy access to public transportation. Enjoy all the Community amenities that includes In-Ground Community pool and playgrounds! Best of all....THE CONDO FEE INCLUDES ALL UTILITIES. HURRY, THIS GORGEOUS CONDO WONT LAST LONG!
- Type:
- Single Family
- Sq.Ft.:
- 861
- Status:
- NEW LISTING
- Beds:
- 2
- Year built:
- 1993
- Baths:
- 2.00
- MLS#:
- MDMC2156030
- Subdivision:
- Wintergate At Longmead Crossing
ADDITIONAL INFORMATION
Welcome to your dream condo in the sought-after Longmead Crossing community! This well-maintained 2-bedroom, 2-bathroom first-floor condo offers effortless living with no stairs to enter, perfect for convenience and accessibility. Nestled in a private end-unit building, this home is surrounded by lush greenery, providing a tranquil retreat while being minutes from shopping centers, restaurants, and top-tier golf courses. Step inside to discover a beautifully updated space featuring granite countertops, stainless steel appliances, new LED ceiling lighting (2024) and hardwood floors in both bedrooms. The walk-in closet features a built-in custom closet system. Both bathrooms have been updated as well. This home has been freshly painted, creating a bright and inviting atmosphere. The condo also features new blinds (2022) with a lifetime warranty. Enjoy peace of mind with a brand-new HVAC system and water heater installed in June 2024, offering efficiency and reliability for years to come. The spacious layout is ideal for comfortable living and is fully move-in ready. Take advantage of the community amenities: The pools and clubhouse at Longmead Crossing are the heart of the community. In the summertime, Pool 2 is the place to be for a rockin good time, whereas those looking for a quieter place to relax gravitate to Pool 1. The clubhouse is available for rental for private parties and events to all members of Longmead Crossing. The amenities in Longmead Crossing offer something for everyone. Walking trails, tennis courts, multi-purpose courts, picnic areas, tot lots -- you name it, Longmead Crossing has it! The tennis courts are located next to the clubhouse at the corner of Longmead Crossing Drive and Normandy Crossing Drive. Two backboards are also available for practicing your tennis strokes.ÂThere are also a variety of multi-purpose courts, ranging from surfaced courts with hopscotch and four-square to asphalt courts for other activities.ÂThe community offers several tot lots with swings, climbing equipment and open space for kids of all ages.ÂIf you're just in the mood for an evening stroll, there are also have a number of walking trails that traverse the community. Enjoy nearby shopping, dining, and entertainment options at Plaza del Mercado and Layhill Shopping Center all while enjoying the serene natural surroundings. Golfers, the 27-hole Northwest Golf Course and driving range is only about a mile up Layhill Rd. This prime location provides convenient access to major commuter routes. Easy access to MD-200 (ICC) that can take you from Montgomery County to Prince Georges County, Baltimore or Washington DC. Additionally, enjoy the nearby amenities including a fantastic local park and ample walking trails for outdoor enthusiasts. The nearby Layhill Shopping Center offers grocery and convenience shopping, gym and plenty of great restaurants. This condo is the perfect blend of style, convenience, and locationâdonât miss the chance to make it yours!
- Type:
- Single Family
- Sq.Ft.:
- 1,746
- Status:
- NEW LISTING
- Beds:
- 4
- Lot size:
- 0.5 Acres
- Year built:
- 1972
- Baths:
- 4.00
- MLS#:
- MDMC2156270
- Subdivision:
- Layhill Village East
ADDITIONAL INFORMATION
MUST SEE! 5 BEDROOM 3.5 BATH BRICK COLONIAL TOTALING 2,604 SQ FT ON A .50 ACRE LOT AND SIT IN A CUL-DSE-SAC IN SOUGHT AFTER LAYHILL VILLAGE EAST COMMUNITY! MAIN & UPPER LEVEL HAVE GLEAMING HARDWOOD FLOORS THROUGHOUT. MAIN LEVEL LIVING & DINING ROOM WINDOWS BRING IN THE NATURAL SUNLIGHT. KITCHEN ACCESS TO DINING & BREAKFAST ROOM. FAMILY ROOM HAS WOODBURNING FIREPLACE. BREAKFAST ROOM HAS SLIDER DOOR WITH ACCESS TO HUGE NEW REAR DECK & DOOR W/ ACCESS TO 2 CAR GARAGE! UPPER LEVEL HAS PRIMARY EN-SUITE WITH ATTACHED PRIMARY BATHROOM! WALK-IN CLOSET AND ADDITIONAL CLOSET. HALLWAY BATHROOM WITH TUB SHOWER AND 2 OTHER SPACIOUS BEDROOMS W/ EXTRA CLOSET SPACE. LOWER LEVEL HAS LARGE RECREATIONAL ROOM THAT WRAPS AROUND TO THE SLIDER DOOR W/ ACCESS TO EXTERIOR REAR YARD! 4TH BEDROOM OR OFFICE WITH EXTRA CLOSETS AND BATHROOM WITH STALL SHOWER! SHED IN BACK GREAT FOR STORAGE!
- Type:
- Twin Home
- Sq.Ft.:
- 1,532
- Status:
- NEW LISTING
- Beds:
- 3
- Year built:
- 1977
- Baths:
- 2.00
- MLS#:
- MDMC2155706
- Subdivision:
- Rossmoor Mutual #16
ADDITIONAL INFORMATION
Leisure World's rare offering of an upgraded Barstow model patio home, on a corner lot of cul-de-sac, stone/siding semi-detached, shaded, all new landscaping surrounding this exquisite lot. Mutual 16, is regarded as a highly sought after community boasts a 3 bedroom, 2 full bath, one floor spacious living and patio area and a 2 car garage is perfect for vehicles and storage. The sunroom/sliding glass door patio, carpeted, high quality ceiling fan with views to common areas, trees and Clubhouse 2. This home invites versatile living, entertaining options with a semi open kitchen of all new: lighting, appliances, dramatic, tall, shaker, white cabinetry complete with soft closing, rev-a-shelf ease, high premium white/black heat, scratch resistant, granite countertops. The living room, dining/sun/breakfast room flow with natural light. Throughout the house is new luxury vinyl, all new lighting, Sherwin Williams Emerald grade, fresh paint, a brand new kitchen offers the perfect space overlooking the sun/breakfast room. The primary owner's suite, the two additional bedrooms all offer expansive lighted with dimmers, closet space with optimal organizers and upgraded baths. The laundry room is highly accessible and with motion lights. The condo fee includes all electric and water and offers so many amenities, recreations facilities, lawn care, cable, internet! Enjoy the gatherings, golf course, clubs, fitness centers, pools, shows, club house restaurant, medical care center and many other opportunities to be as active as you want in everyday activities offered at Leisure World.
- Type:
- Single Family
- Sq.Ft.:
- 1,166
- Status:
- NEW LISTING
- Beds:
- 3
- Year built:
- 1971
- Baths:
- 2.00
- MLS#:
- MDMC2155986
- Subdivision:
- None Available
ADDITIONAL INFORMATION
Discover this charming three-bedroom, two-bathroom condo located on the first floor, offering both comfort and convenience. The condo fee conveniently includes all utilities, making budgeting a breeze. Enjoy the luxury of walk-in closets that provide ample storage space. Unwind on your private terrace, featuring sliding glass door that invites in refreshing breezes. The large windows fill the space with natural light, enhancing the inviting atmosphere. Community amenities are plentiful, with a pool, playgrounds, and picnic areas perfect for relaxation and recreation. Plus, you'll benefit from easy access to public transportation, shopping, dining, and fitness centers. Seize the opportunity to make this exceptional property your new home!
- Type:
- Single Family
- Sq.Ft.:
- 850
- Status:
- NEW LISTING
- Beds:
- 1
- Year built:
- 1984
- Baths:
- 1.00
- MLS#:
- MDMC2155824
- Subdivision:
- Leisure World
ADDITIONAL INFORMATION
- Type:
- Single Family
- Sq.Ft.:
- 982
- Status:
- NEW LISTING
- Beds:
- 2
- Year built:
- 1968
- Baths:
- 2.00
- MLS#:
- MDMC2154040
- Subdivision:
- Westchester West
ADDITIONAL INFORMATION
This 2 bedroom 1.5 bath gem was renovated in 2022 and is sure to capture a buyers' heart. Updates include : New HVAC unit (12k), luxury vinyl plank floors throughout, new stainless steel kitchen appliances, new tiled kitchen backsplash and stunning new wall tiling in the full bathroom AND new windows. Let's not forget the recently replaced washer dryer, all new electrical outlets and switches, updated half bath vanity and and all new lighting. If you have a pet, your furry friend will truly appreciate being on this ground floor because we feature a rear yard right off of the living room. ****Utilities ARE INCLUDED IN your condo fee**** There is one assigned parking space right in front and visitor parking is diagonally across the lot. There is also plenty of street parking. This home is located right off of Georgia Avenue, you are minutes away from the Glenmont Metro and super close to the ICC. Plenty of shopping very close by & a Costco is a few miles down Georgia. Owner is a licensed Realtor.
- Type:
- Single Family
- Sq.Ft.:
- 1,909
- Status:
- NEW LISTING
- Beds:
- 4
- Year built:
- 1976
- Baths:
- 4.00
- MLS#:
- MDMC2153758
- Subdivision:
- Georgian Colonies
ADDITIONAL INFORMATION
OPEN HOUSE 11/17 Gorgeous top-to-bottom renovations! Featuring 1900 finished sq. feet, with a completely new kitchen, white cabinets, and brand-new SS appliances! The home has terrific flow, two wood-burning fireplaces, all-new flooring ( luxury vinyl plank and new carpet on all levels), renovated bathrooms, new interior doors, and lighting! A great lower level has a fourth bedroom, full bath, recreation area, and fireplace! This home has a recent roof, recent windows, and a new bay window in the dining room. It is located in one of the best areas in the neighborhood and backs to the new community walking trail!
- Type:
- Single Family
- Sq.Ft.:
- 2,446
- Status:
- NEW LISTING
- Beds:
- 5
- Lot size:
- 0.62 Acres
- Year built:
- 1969
- Baths:
- 3.00
- MLS#:
- MDMC2152854
- Subdivision:
- Layhill Village
ADDITIONAL INFORMATION
Come see this beautiful 5-bedroom, 2.5-bath split colonial home situated on a flat 1/2+-acre lot that backs up to the Matthew Henson Walking and Biking Trail, parkland, and a serene stream. This property is move-in ready and features hardwood floors on the main level, fresh paint, an updated kitchen, and new carpet on the upper level. The main floor includes one bedroom, which could serve as an office or den, a half bath, a living room, a dining room, a family room, and a bright kitchen equipped with new quartz countertops and stainless steel appliances. Upstairs, you'll find a bedroom with hardwood floors, two full baths, and three additional bedrooms with new carpeting. The primary suite boasts three closets, a new vanity with a daylight mirror, and an en suite bathroom. The basement offers a beautifully finished room perfect for games or movie nights and a large unfinished area for storage. Enjoy the outdoors on your patio, which overlooks parkland and majestic trees. You can even walk to the elementary school via a path from your backyard! Layhill Village is a lovely neighborhood with no HOA but features an active community association that organizes various neighborhood activities. This home has a fantastic commuter location, with the metro station and ICC (Route 200) less than 3 miles away. Act quicklyâthis one won't last long!
- Type:
- Single Family
- Sq.Ft.:
- 1,230
- Status:
- NEW LISTING
- Beds:
- 3
- Year built:
- 1971
- Baths:
- 2.00
- MLS#:
- MDMC2155948
- Subdivision:
- Glenwaye Gardens
ADDITIONAL INFORMATION
Welcome to 2303 Greenery Lane, an updated and move-in ready 3 bedroom 2 full baths condo near the Glenmont metro station. This stylish and comfortable property boasts a modern design and an array of features that are sure to impress. As you step inside, you'll be welcomed by the cozy and inviting living room, complete with plenty of natural light and space for relaxation. The community offers on-site laundry, community pool, providing plenty of opportunities for relaxation. Located in the heart of Glenmont, this property is just moments away from nearby amenities such as shopping, restaurants, and public transportation, providing easy access to all the city has to offer. If you're looking for a stylish and move-in ready 3 bedroom condo in an unbeatable location, look no further! Schedule a tour today and experience all that this property has to offer!
- Type:
- Single Family
- Sq.Ft.:
- 990
- Status:
- NEW LISTING
- Beds:
- 2
- Year built:
- 1984
- Baths:
- 2.00
- MLS#:
- MDMC2155426
- Subdivision:
- Greens At Leisure World
ADDITIONAL INFORMATION
Serene living in this rarely available âModel Eâ in the Greens at Leisure World, with sep storage space, and ideal distance from the elevator. Beautifully updated 2-bedroom, 2-bath home, nestled in a picturesque senior living community with amazing views of golf course, trees, and ponds from your very own private enclosed balcony â ideal space for relaxation and soak in the sunshine. Tons of natural light, creating warm and inviting living space. Modern interior with new designer paint, all new plush grade 5 carpeting, updated kitchen with new counter and sink, and new designer fixtures throughout. Primary bedroom suite offers two spacious closets (one walk-in), and a second bedroom with good size closet, en-suite bath with updated lighting and ceiling fan. Additional large coat closet and storage closet off the foyer. Leisure World, a vibrant 55+ active adult community that epitomizes resort-style living! Exceptional amenities include newly renovated lobby, indoor and outdoor pools, an 18-hole golf course, clubhouses, a well-appointed fitness center, billiards and ping pong rooms, an auditorium, pickleball and tennis courts, walking trails, two restaurants, a pub, an art studio, woodworking shop, library, and a MedStar Health Center, all within a gated community with 24 hour security.
- Type:
- Single Family
- Sq.Ft.:
- 1,200
- Status:
- NEW LISTING
- Beds:
- 2
- Year built:
- 1967
- Baths:
- 1.00
- MLS#:
- MDMC2155532
- Subdivision:
- Montgomery Mutual Coop
ADDITIONAL INFORMATION
Gated 55+ Active Adult Community. This fabulously located Hampton Model, with 2 bedrooms and 1 bath has a walkout patio and is just steps to the walking paths/Broadwalk. The unit features a bright southeastern exposure, and the kitchen provides lots of cabinetry and countertop space, spacious dining and living rooms, and sliding glass door access from the Living/Dining Rooms to the Patio. It has a full-size washer dryer. The unitâs bath has been updated to include a walk-in shower, it has recent carpet throughout and a recent cooktop in the kitchen. The unit provides lots of closet space and there is a storage cage in the basement too. The monthly fee includes both the co-op and HOA fees, all utilities, basic cable TV, Wi-Fi, property taxes, most maintenance of the unit, and the wonderful community amenities. It's resort living â with 2 clubhouses, a fitness center, indoor and outdoor pools, walking trails, tennis courts, game rooms, 18-hole golf course, restaurants, clubs, activities, and much, much more! And the grounds are so beautiful with abundant green space and delightful wildlife. Come see for yourself!
- Type:
- Single Family
- Sq.Ft.:
- 1,310
- Status:
- NEW LISTING
- Beds:
- 3
- Year built:
- 1985
- Baths:
- 2.00
- MLS#:
- MDMC2154652
- Subdivision:
- Rolling Spring Codm
ADDITIONAL INFORMATION
Discover this delightful 3-level, 1,310 sqft townhouse-style condo, overlooking serene Northgate Park! This inviting property offers a perfect blend of comfort and convenience within a friendly, well-maintained community. The main level features a cozy kitchen with stainless steel appliances, a bright, open living room ideal for relaxation, and a dining area thatâs perfect for gatherings. On the second level, youâll find two versatile bedrooms perfect for a home office or guest room and an updated full bath. The third level is dedicated to a spacious primary suite, complete with a walk-in closet and private bath. Freshly painted with brand-new carpet throughout, this home is move-in ready. With easy access to major highways, abundant shopping, and dining options nearby, 4104 Peppertree Lane offers the ideal location for convenient living. Schedule your visit today and see if this could be your next home!
- Type:
- Single Family
- Sq.Ft.:
- 2,008
- Status:
- NEW LISTING
- Beds:
- 4
- Lot size:
- 0.34 Acres
- Year built:
- 1975
- Baths:
- 3.00
- MLS#:
- MDMC2149470
- Subdivision:
- Norwood Village
ADDITIONAL INFORMATION
Welcome to 1936 Chapel Hill, a charming home backing to pristine, serene woods! Step inside to an inviting foyer that flows into a spacious formal living room and elegant dining area. The large country kitchen opens to a cozy family room, complete with a fireplaceâperfect for relaxation. Upstairs, you'll find three spacious guest bedrooms and a full bathroom, plus a luxurious ownerâs suite with a generous closet and private bathroom. The expansive lower level offers fantastic potential for additional living space and abundant storage options. Enjoy the exceptional lot from the backyard deck, with its tranquil wooded views and the soft sound of a nearby stream, creating an oasis-like atmosphere. Additional highlights include a two-car garage and convenient access to local shopping and schools.
- Type:
- Single Family
- Sq.Ft.:
- 1,308
- Status:
- Active
- Beds:
- 2
- Year built:
- 1967
- Baths:
- 2.00
- MLS#:
- MDMC2155726
- Subdivision:
- Montgomery Mutual Coop
ADDITIONAL INFORMATION
55+ Active Living Community. Welcome Home! With 1308 sq ft of living space, this Elizabeth Model overlooks the Broad Walk with an amazing view! Great natural light and space that is extremely well laid out. With updated touches throughout, this is sure to be the place. The monthly co-op fee includes all utilities (including WiFi and basic cable), property taxes, repair/replacement of GE appliances, HVAC, plumbing and electric systems,! A Montgomery Mutual co-op home, offers the simplicity and ease of low-maintenance living. This community has swimming pools. fitness center, club houses, tennis courts and golf course (memberships too) and still has so much more to offer. Centrally located for I-70, I-95, the beltway (495) and I-200
- Type:
- Single Family
- Sq.Ft.:
- 850
- Status:
- Active
- Beds:
- 1
- Year built:
- 1989
- Baths:
- 1.00
- MLS#:
- MDMC2155692
- Subdivision:
- Leisure World
ADDITIONAL INFORMATION
Not your average 1 Bedroom Condo! The creative use of the space makes this "A" model feel so much larger than the square footage would indicate. Meticulously maintained space with unique features - from the Custom designed Pantry, Quartz counters, soft close cabinets and updated appliances in the Kitchen to the spacious custom designed walk-in closet in the Bedroom to the Ceramic-tiled Step-in Shower.in the Bathroom. Spend time in the Sunroom and enjoy the 180-degree view of the Golf Course and the Natural Beauty of Leisure World. Have an active lifestyle - the community offers with 2 Clubhouses, 3 Restaurants, Indoor and Outdoor Pools, Fitness Center, Library, Theater (for Movies, Lectures, and Entertainment ), Art & Photography studies, Miles of walking paths, and so much more.... NO SHOWING BEFORE 10 A.M. OR AFTER 4 P.M.
- Type:
- Single Family
- Sq.Ft.:
- 1,090
- Status:
- Active
- Beds:
- 2
- Year built:
- 2004
- Baths:
- 2.00
- MLS#:
- MDMC2153930
- Subdivision:
- Leisure World
ADDITIONAL INFORMATION
Fantastic condo in Leisure World, the 55+ active adult community that lives like a resort! Gorgeous new luxury vinyl plank floors and fresh paint throughout, plus new carpeting in the primary bedroom. The open kitchen floor plan allows lots of natural light throughout, plus there's a delightful sunroom that's usable almost year-round! This unit offers lots of closet space (including a storage cage) and an in-unit washer and dryer. Clubhouse II is nearby and includes the indoor pools, fitness center, billiards and ping pong rooms, auditorium and pickle ball courts. Community amenities also include an 18-hole golf course, 2 restaurants plus a pub, an outdoor pool and lanai, art studio, woodworking shop, library, MedStar Health Center, 24-hour security and so much more! This condo is a terrific value in today's market!
- Type:
- Townhouse
- Sq.Ft.:
- 1,600
- Status:
- Active
- Beds:
- 2
- Year built:
- 1967
- Baths:
- 3.00
- MLS#:
- MDMC2155560
- Subdivision:
- Rossmoor Leisure World
ADDITIONAL INFORMATION
This coveted brick end-unit townhouse with two bedrooms, one full and two half baths, is nestled in the Montgomery mutual area of leisure world, a 55+ year old active retirement community. The townhouse has a landscaped front yard, and a back patio with storage shed that overlooks an open area with a broad tree-lined trail that is great for walking. The first level of the townhouse has a half bath with washer dryer, large dining room, and comfortable living room. The first level also has an updated kitchen with granite countertops, an electric range, ample cabinetry, dishwasher, and a built-in microwave. The second floor has two large bedrooms, one full bath, and one half bath. Both bedrooms have large closets. There is also a pull-down attic with ample storage. Leisure Worldâs community amenities include a golf course, outdoor and indoor pools, healthcare facility, and two clubhouses with restaurants, bar, gym, theater, and entertainment. Leisure World is located close to downtown Silver Spring, Washington DC, and is conveniently located near grocery stores, shopping centers, restaurants, and public transportation. The Coop fee includes taxes and utilizes.
- Type:
- Single Family
- Sq.Ft.:
- 1,385
- Status:
- Active
- Beds:
- 2
- Year built:
- 1975
- Baths:
- 3.00
- MLS#:
- MDMC2153146
- Subdivision:
- Leisure World
ADDITIONAL INFORMATION
This condo is without saying it, a Great Place for anyone to live. The home has been updated since the owner has been living there and after looking at the pictures and scheduling a showing with a client, or calling me the agent, to get a showing, I'm sure that this home will not be on the market very long. New Sunroom, with Custom Drapes, and Cellular Blinds. New Windows. New HVAC, and New Hardwood Floors. Yes I know that it is at the end of the year, however I believe anyone looking for a place that does not need any work makes this home a must see and purchase.
- Type:
- Single Family
- Sq.Ft.:
- 1,601
- Status:
- Active
- Beds:
- 2
- Year built:
- 2000
- Baths:
- 2.00
- MLS#:
- MDMC2155362
- Subdivision:
- Turnberry Courts At Leis
ADDITIONAL INFORMATION
Welcome to Turnberry Courts at Leisure World. This gated, active adult community features meticulously landscaped grounds and lush greenery throughout. Gorgeous "L" unit boasts panoramic views of golf course from enclosed balcony & owner's suite. Corner unit is bathed in natural sunlight on three sides. Bright & open floor plan affords large, table-space KIT w/granite countertops & adjoining sep DR. Large owner's suite has walk-in closet w/ adjoining bath & double vanities. Cozy den & plantation shutters throughout make this a "10." Leisure World's finest awaits you. Garage space and storage unit convey with purchase.
- Type:
- Single Family
- Sq.Ft.:
- 1,115
- Status:
- Active
- Beds:
- 2
- Year built:
- 1984
- Baths:
- 2.00
- MLS#:
- MDMC2154590
- Subdivision:
- Greens At Leisure World
ADDITIONAL INFORMATION
55+ Gated Community. Welcome to the Greens: Building 3. Unit is close to the elevator and to outside access, to the walking paths. Parquet flooring, 2 bedrooms/ 2 Bathrooms. Upgraded Primary Bathroom and Upgraded Kitchen. Fresh Paint throughout (except for the primary bedroom), Spacious enclosed Balcony with small walkout patio, one level up from the ground floor. This unit has (3) STORAGE AREAS... (1) Cage, (2) Rooms.
- Type:
- Single Family
- Sq.Ft.:
- 1,115
- Status:
- Active
- Beds:
- 2
- Year built:
- 1993
- Baths:
- 2.00
- MLS#:
- MDMC2155168
- Subdivision:
- Fairways North
ADDITIONAL INFORMATION
This classic condo in an age 55+ community can now be your new home! The popular F model has 2 bedrooms, 2 full bathrooms, and an enclosed balcony with golf course views. It is easy to keep clean, with hard-surface flooring throughout. Most of the appliances were replaced in 2021. This floor plan has a large dining room and a spacious living room with access to the balcony. The kitchen has space for a breakfast table. The primary suite includes 2 closets (one a walk-in) and a dressing area. There is a large closet in the foyer. Fairways North is a friendly, well-managed building with relatively low condo fees. The common areas have recently been renovated with light and bright neutral colors. There is a sizable community room (with a library) where various activities take place (games, movies, etc.). Living in this wonderful community is like being in a resort. There are so many amenities and activities, such as a state of the art fitness center, classes, indoor and outdoor pools, 18-hole golf course, medical center, garden plots, shuttle service, concerts, restaurants, art studios, travel agency, special interest clubs, and much more. Come see for yourself and live the lifestyle!
- Type:
- Single Family
- Sq.Ft.:
- 3,098
- Status:
- Active
- Beds:
- 4
- Lot size:
- 0.21 Acres
- Year built:
- 1967
- Baths:
- 4.00
- MLS#:
- MDMC2155222
- Subdivision:
- Wilton Oaks
ADDITIONAL INFORMATION
Everything about this home is welcoming - from the charming front entrance to the open, tablespace kitchen and the pleasant screen porch beyond. In addition, it is meticulously cared for and updated throughout. The living room and dining rooms have gleaming wood floors and can be enjoyed formally or casually. The kitchen is large and was renovated with quality finishes including lightly stained cabinets and Silestone countertops including a kitchen bar. The kitchen provides access to a delightful screen porch and the garden beyond. There is a family room/sunroom addition filled with natural light â a pleasant room you wonât want to leave. The upper level has 4 bedrooms and two bathrooms. The master bedroom suite is spacious with ample closet space and an en-suite bath. There additional bedrooms are bright and cheerful and comfortable sized. The lower level provides a lot of additional, finished space that can be used as a TV room, a game room, a guest suite or an exercise/play area. The full bath is perfect for those occasional guests. The large, unfinished portion of the lower level is ideal for storage, laundry or a workroom. Whole house (excluding over and w/d) conveys. Located in the Wilton Oaks neighborhood in Silver Spring and conveniently located a mile from Glenmont Metro, minutes from Georgia Ave, 495 and the ICC. There are plenty of stores, places to dine, and parks, and there is even a public golf course in the area.
- Type:
- Single Family
- Sq.Ft.:
- 1,305
- Status:
- Active
- Beds:
- 2
- Year built:
- 2001
- Baths:
- 2.00
- MLS#:
- MDMC2154030
- Subdivision:
- VanTage Point West At Lw
ADDITIONAL INFORMATION
This wonderful condo is located in sought after Vantage Point West and has an open floor plan. Just bring your furniture !! Beautiful Light filled 2 bedroom , 2 full bath, all freshly painted, new carpeting , gas heat and 9' ceilings. Open kitchen with tons of white cabinets, corian countertops , pantry with pull outs and table space. Opens to the spacious living room and is perfect for entertaining with a picturesque view of natures's beauty with sliding glass doors to the enclosed sunroom. Enjoy morning coffee, relaxing or reading a book in the sunroom. Separate sunfilled dining room with window and perfect for large gatherings. Enjoy your front load washer/dryer , lots of closets and primary bedroom has walk-in closets and second bedroom has access to the sunroom . Lucky you to have indoor GARAGE Parking # P-13 and extra storage cage. Come live the leisure World lifestyle with tons of activities : 18 hole golf course, tennis courts, pickelball, indoor /outdoor swimming pools, state-of the art fitness center, tons of clubs to join, Medical center, 2 clubhouses, restaurants, walking and biking trails, and the list goes on... Close to the elevator
- Type:
- Single Family
- Sq.Ft.:
- 930
- Status:
- Active
- Beds:
- 1
- Year built:
- 1989
- Baths:
- 2.00
- MLS#:
- MDMC2152576
- Subdivision:
- Rossmoor Leisure World
ADDITIONAL INFORMATION
Welcome to this charming 1-bedroom, 1.5-bath condo in the highly sought-after Leisure World community in Maryland. This cozy, carpeted home features a beautifully remodeled kitchen with modern appliances, sleek cabinetry, full size pantry, and ample counter space for all your cooking needs. The bright and airy living space flows seamlessly to an enclosed balcony, offering a peaceful, scenic viewâthe perfect spot to enjoy your morning coffee or unwind after a long day. The primary suite includes a full bathroom for your privacy and convenience, while a half bath serves guests and adds an extra touch of comfort. There is ample storage space including a large walk-in closet in the primary bedroom and two additional closets in the unit. The sale includes a storage bay on the lower level of the building. Living in Leisure World means access to an array of fantastic community amenities designed to enhance your lifestyle. Residents can enjoy a clubhouse, two swimming pools, a fitness center, and an 18-hole golf course, along with walking trails and green spaces for outdoor relaxation. The community also offers a variety of social clubs, dining options, and on-site medical facilities, providing a convenient, all-in-one experience. Located just a short drive from shopping centers, restaurants, and cultural attractions in Silver Spring and Rockville, Leisure World combines tranquility, convenience, and an active lifestyle in one of Maryland's best 55+ communities.
© BRIGHT, All Rights Reserved - The data relating to real estate for sale on this website appears in part through the BRIGHT Internet Data Exchange program, a voluntary cooperative exchange of property listing data between licensed real estate brokerage firms in which Xome Inc. participates, and is provided by BRIGHT through a licensing agreement. Some real estate firms do not participate in IDX and their listings do not appear on this website. Some properties listed with participating firms do not appear on this website at the request of the seller. The information provided by this website is for the personal, non-commercial use of consumers and may not be used for any purpose other than to identify prospective properties consumers may be interested in purchasing. Some properties which appear for sale on this website may no longer be available because they are under contract, have Closed or are no longer being offered for sale. Home sale information is not to be construed as an appraisal and may not be used as such for any purpose. BRIGHT MLS is a provider of home sale information and has compiled content from various sources. Some properties represented may not have actually sold due to reporting errors.
Silver Spring Real Estate
The median home value in Silver Spring, MD is $476,500. This is lower than the county median home value of $556,100. The national median home value is $338,100. The average price of homes sold in Silver Spring, MD is $476,500. Approximately 61.04% of Silver Spring homes are owned, compared to 35.57% rented, while 3.39% are vacant. Silver Spring real estate listings include condos, townhomes, and single family homes for sale. Commercial properties are also available. If you see a property you’re interested in, contact a Silver Spring real estate agent to arrange a tour today!
Silver Spring, Maryland 20906 has a population of 53,850. Silver Spring 20906 is less family-centric than the surrounding county with 35.71% of the households containing married families with children. The county average for households married with children is 37.16%.
The median household income in Silver Spring, Maryland 20906 is $96,773. The median household income for the surrounding county is $117,345 compared to the national median of $69,021. The median age of people living in Silver Spring 20906 is 36 years.
Silver Spring Weather
The average high temperature in July is 87 degrees, with an average low temperature in January of 25 degrees. The average rainfall is approximately 42.8 inches per year, with 15.7 inches of snow per year.
