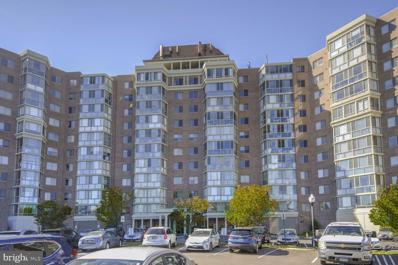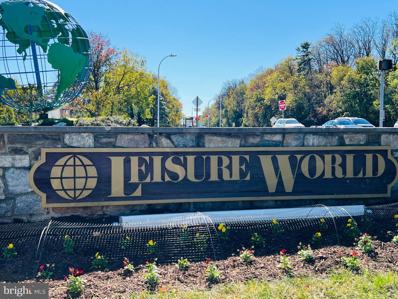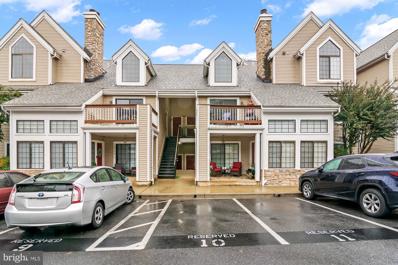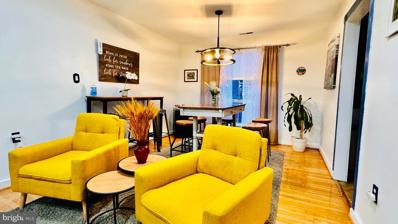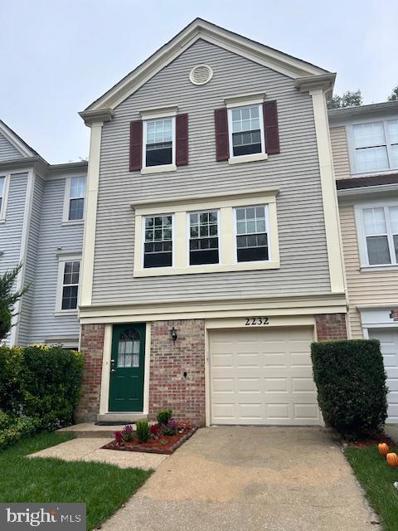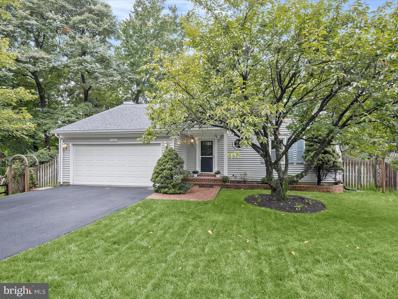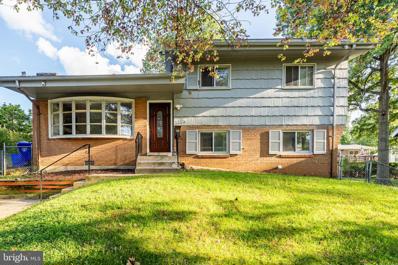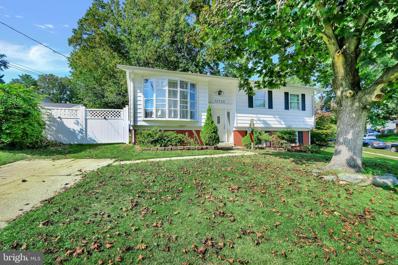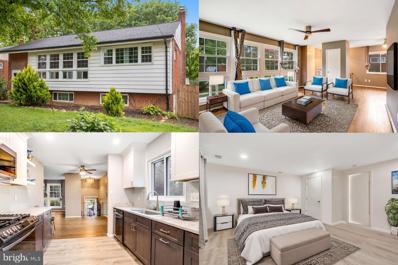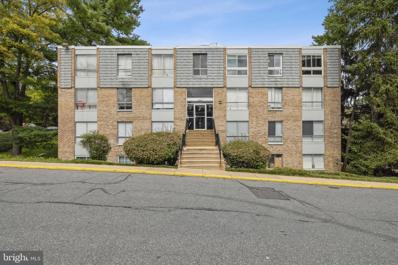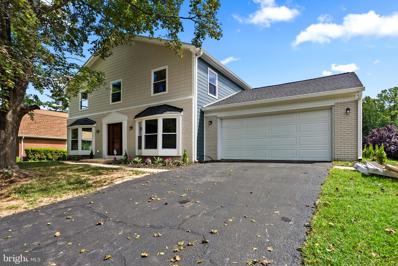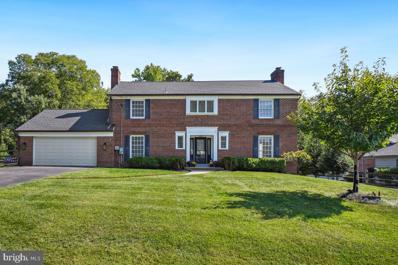Silver Spring MD Homes for Sale
- Type:
- Single Family
- Sq.Ft.:
- 1,225
- Status:
- Active
- Beds:
- 2
- Year built:
- 1984
- Baths:
- 2.00
- MLS#:
- MDMC2153450
- Subdivision:
- Greens At Leisure World
ADDITIONAL INFORMATION
Welcome to your bright and inviting two-bedroom, two-bath condo, with stunning golf course views! This spacious home features a large living area, a separate dining room, and a beautifully updated kitchen equipped with granite counters and stainless steel appliances. Step into the enclosed sunroom and soak in the serene views of the lush green space beyondâperfect for enjoying your morning coffee or evening relaxation. The primary suite is generously sized, complete with a unique walk-in jetted tub for the ultimate spa-like experience. The second bedroom, featuring a newer Murphy bed, offers versatile space bathed in natural lightâideal for guests or a cozy office. Nestled in a vibrant active adult community, you'll enjoy a wealth of amenities including a golf course, clubhouse, 24/7 security, indoor and outdoor pools, walking trails, picnic areas, a fitness center, ponds, tennis courts, and a recreation center. With plenty of parking, on-site management, transportation options, and a variety of dining options available, youâll find everything you need right at your fingertips! Donât miss your chance to live in this beautiful condo and enjoy a lifestyle full of activity and relaxation!
- Type:
- Single Family
- Sq.Ft.:
- 908
- Status:
- Active
- Beds:
- 2
- Year built:
- 1971
- Baths:
- 1.00
- MLS#:
- MDMC2153446
- Subdivision:
- Grand Bel Manor
ADDITIONAL INFORMATION
Welcome to this bright and sunny top floor, move-in ready, 2 bedroom 1 full bath condo. Just renovated, with brand new kitchen featuring stainless steel appliances, quartz countertops, Shaker cabinets, subway tile backsplash and beautiful marble type ceramic tiles. Living room, dining room and bedrooms all feature luxury waterproof vinyl flooring. Recessed lights in living room and new chandelier in dining room. New paint throughout. The full bath has new vanity , mirror, light, toilet, and ceramic tiles. Large balcony overlooks open space. Both bedrooms have large walk-in closets with plenty of space. Conveniently located close to Aspen Hill Shopping Center and Leisure World Shopping Center with many retail stores, restaurants and entertainment. Also close to the Glenmont Metro station and I-370, the Intercounty Connector. The condo fee includes all utilities plus an assigned parking space
- Type:
- Single Family
- Sq.Ft.:
- 3,409
- Status:
- Active
- Beds:
- 5
- Lot size:
- 0.22 Acres
- Year built:
- 1966
- Baths:
- 4.00
- MLS#:
- MDMC2153166
- Subdivision:
- Layhill Gardens
ADDITIONAL INFORMATION
Welcome to 1803 Snowdrop Lane. This traditional home has been modernized and fully renovated featuring a suite of high end and custom finishes throughout. Curved walls, vaulted ceilings, and custom built-ins are just a few of the unique touches. With 3 finished levels, 5 bedrooms, and 3.5 bathrooms 1803 Snowdrop offers plenty of space that has been thoughtfully laid out to logically flow and maximize usable space. Quartz countertops, soft close cabinets with carefully curated cabinet pulls, and new appliances including a built-in microwave and large range hood create a gourmet cooking area with space for an eat-in kitchen table, island seating, as well as a formal dining room. The living room is accented by custom built-in shelving perfectly accentuating the white brick arched fireplace. A vaulted ceiling at the main level family room creates an open and airy space that features a large window allowing for plenty of natural light. Throughout the home you'll find recessed lighting complimented by all new light fixtures to accent specific spaces. Upstairs are 4 generously sized bedrooms and a large hallway bath with a double vanity. The master bedroom features a walk-in closet with new built-in shelving, its own wood burning fireplace, and a large master bathroom with a double vanity and oversized 2-person walk in shower. Moving down to the basement, the home features multiple living areas, a 5th bedroom, full bathroom, and space for storage. Nothing was overlooked during the renovation process - come look for yourself to see all that the home has to offer and the careful attention to detail taken to create a stunning finished product. Schedule your showing today!
- Type:
- Single Family
- Sq.Ft.:
- 1,260
- Status:
- Active
- Beds:
- 2
- Year built:
- 2003
- Baths:
- 2.00
- MLS#:
- MDMC2153370
- Subdivision:
- Leisure World
ADDITIONAL INFORMATION
Leisure World is essentially a vast, beautifully landscaped private park that offers a variety of residences with many fine amenities. A superb community sited in an idyllic setting, there is nothing that any resident could wish for that has not already been provided by its circumspect and sensible management. Perfectly manicured grounds, well-maintained roads, 24-hour security, and meeting spaces for residents are among the many attractive features that characterize this group of aggregated neighborhoods that has a well-earned reputation for excellence. This apartment is found in one of the newer buildings, which has ample parking for residents, an additional storage room, on-site management, and immaculate and comfortable public spaces. The apartment has a lovely verdant view from its enclosed sunroom and both bedrooms. Offering a full bathroom for each bedroom as well as a large, open kitchen, this unit also provides excellent storage and closet space. Beautifully maintained by its current owner, with new carpeting throughout its 1,260 square feet, this apartment is ready for its new owners.
- Type:
- Single Family
- Sq.Ft.:
- 1,317
- Status:
- Active
- Beds:
- 2
- Year built:
- 1984
- Baths:
- 2.00
- MLS#:
- MDMC2152640
- Subdivision:
- Greens At Leisure World
ADDITIONAL INFORMATION
Welcome to Your Dream Condo! Nestled in a serene community, this stunning 2-bedroom, 2-bathroom condo offers the perfect blend of comfort and luxury. As you step inside, youâll be greeted by an open-concept living space that seamlessly connects the living room, dining area, and kitchen. The highlight of this condo is the beautiful sunroom, which provides a tranquil retreat with breathtaking views of the golf course, a picturesque pond, and lush trees. Imagine sipping your morning coffee or unwinding with a good book while soaking in the serene landscape. The primary bedroom is a spacious sanctuary with an en-suite bathroom, offering a private oasis for relaxation. The second bedroom is equally inviting, perfect for guests or as a home office. Both bathrooms are elegantly designed with modern fixtures and finishes. Additional features include a garage parking space, ample storage space, in-unit laundry, and a well-appointed kitchen with stainless steel appliances and granite countertops. This condo also offers convenient access to community amenities such as a swimming pool, fitness center, and walking trails. Experience weekly activities and social events with your friendly neighbors or take advantage of the shuttle transportation to local shops and restaurants Donât miss the opportunity to make this your new home!
- Type:
- Single Family
- Sq.Ft.:
- 1,016
- Status:
- Active
- Beds:
- 2
- Year built:
- 1970
- Baths:
- 2.00
- MLS#:
- MDMC2152478
- Subdivision:
- Grand Bel
ADDITIONAL INFORMATION
Step into this charming condo featuring 2 bedrooms and 2 bathrooms on the first level. The condo fee covers all utilities. The kitchen has been remodeled with stainless steel appliances, updated cabinets, granite countertops, and a gas stove for top-notch cooking. Washer and dryer in the Unit and it has new hardwood floors Enjoy the natural light from the large windows and recessed lighting, as well as the walk-in closets for extra convenience. Relax on your private balcony to enjoy the fresh breeze. Assigned parking in front and rear of unit. The unit Comes with storage space. Public transportation available, shopping centers, 3 miles from Glenmont metro station. Don't miss the chance to make this condominium your new home.
- Type:
- Single Family
- Sq.Ft.:
- 1,609
- Status:
- Active
- Beds:
- 3
- Year built:
- 1976
- Baths:
- 2.00
- MLS#:
- MDMC2151906
- Subdivision:
- Leisure World
ADDITIONAL INFORMATION
Welcome to the original Leisure World. This section is a hidden group of single-story buildings that includes the original sales office. Nestled behind rows of mid-rise buildings, this open oasis awaits. This mutual has the nicest neighbors. Very responsible council of unit owners, in my opinion. This house features approximately 1,460 square feet of living space, with three bedrooms and two bathrooms. Table space kitchen and a great big great room with fireplace. High ceilings. Lots of light. The layout offers flexibility and space for a variety of living arrangements. The home features two patios, providing outdoor living spaces. The gated community setting offers a sense of security and exclusivity, with controlled access and well-maintained common areas. The tennis courts and walking trails provide opportunities for recreation and exercise, while the community pools and center offer spaces for socializing and leisure. The property's amenities and features cater to a range of lifestyle preferences, making it an appealing option for those seeking a comfortable and well-appointed living environment within a desirable community.
- Type:
- Single Family
- Sq.Ft.:
- 1,115
- Status:
- Active
- Beds:
- 2
- Year built:
- 1989
- Baths:
- 2.00
- MLS#:
- MDMC2152308
- Subdivision:
- Fairways South
ADDITIONAL INFORMATION
Don't miss this elegant and vibrant 6th-level condo boasting stunning skyline views of Leisure World and beyond! This condo is vacant and ready for it's new owner! A meticulously elegant and updated home featuring a bright, colorful palette that truly makes it a must-see. Highlights include a charming sunroom, luxury vinyl floors, fresh paint, new countertops, and stainless steel appliances. Enjoy peace of mind with a gated entrance and locked entry. The community offers fantastic amenities, including a golf club, walking paths, gym, pools, and more. Your perfect maintenance free retreat awaits!
- Type:
- Single Family
- Sq.Ft.:
- 2,228
- Status:
- Active
- Beds:
- 4
- Lot size:
- 0.28 Acres
- Year built:
- 1968
- Baths:
- 3.00
- MLS#:
- MDMC2152298
- Subdivision:
- Strathmore At Bel Pre
ADDITIONAL INFORMATION
Stunning 4-Bedroom Home in Silver Spring, MD â Newly Remodeled Welcome to this beautifully remodeled 4-bedroom, 3-bathroom home located in the heart of Silver Spring, Maryland. Situated on a spacious corner lot, this home boasts gorgeous Brazilian cherry flooring that shines throughout. With a bright and modern interior, the open floor plan is perfect for family living and entertaining. The gourmet kitchen features updated appliances and stylish finishes, while the large living areas provide plenty of space for relaxation. Additional highlights include a 2-car garage, ample yard space for outdoor activities, and a prime location near schools, parks, and local amenities. Donât miss the opportunity to own this charming propertyâmove-in ready and full of elegant updates!
- Type:
- Single Family
- Sq.Ft.:
- 1,359
- Status:
- Active
- Beds:
- 2
- Year built:
- 1975
- Baths:
- 3.00
- MLS#:
- MDMC2146462
- Subdivision:
- Rossmoor Mutual #12
ADDITIONAL INFORMATION
BACK ACTIVE - Buyers Loan Denied.... Welcome to this inviting condo townhome nestled in the desirable Leisure World community, a gated 55+ active adult haven that offers a vibrant lifestyle and resort-style amenities. As you approach, beautiful landscaping and a charming front patio create a warm welcome into the foyer, setting the tone for this lovely home. Off the foyer, the dining room features a bay window, providing a bright spot for meals and gatherings. The kitchen, conveniently located between the dining room and the spacious living room, boasts modern stainless steel appliances and cabinetry with roll-out shelves for added convenience. The functional layout enhances the laminate plank flooring and crown molding, offering a cohesive flow throughout the main living areas. A dedicated laundry room off the kitchen adds practicality to everyday living. Step into the bright and spacious living room, the perfect place to relax or entertain friends and family. An updated powder room with a stylish vanity completes the main level, providing guest convenience. As you make your way upstairs, youâll find the primary bedroom, featuring double closets and an en-suite bath with a tiled shower and linen closet for extra storage. The second bedroom offers an attached full bath, making it ideal for guests or family members. Additional storage is available in the attic, accessible by pull-down stairs, a walk-in hall closet, and an exterior storage shed. The unit has replacement windows throughout, installed approximately five years ago by the community. Assigned parking space with guest parking spaces available. Living in Leisure World means enjoying a lifestyle filled with activities and amenities, including walking trails, concerts in the clubhouse auditorium, a beautiful golf course, and resident-led clubs. Take advantage of the indoor pool, hot tub, tennis and pickleball courts, and free lectures by distinguished speakers. With medical centers nearby and a strong sense of community, this condo townhome offers the perfect blend of comfort and convenience in an active adult environment. Make it your own and enjoy all that Leisure World has to offer!
- Type:
- Single Family
- Sq.Ft.:
- 972
- Status:
- Active
- Beds:
- 3
- Lot size:
- 0.16 Acres
- Year built:
- 1946
- Baths:
- 1.00
- MLS#:
- MDMC2151022
- Subdivision:
- Veirs Mill Village
ADDITIONAL INFORMATION
This is an AS IS sale that is perfect for an investor or homeowner looking to customize and build equity. Great Viers Mill location just steps from Rock Creek with all of its trails and parks. Also just a two mile walk to the Grosvenor-Strathmore metro stop.
- Type:
- Single Family
- Sq.Ft.:
- 3,422
- Status:
- Active
- Beds:
- 4
- Lot size:
- 0.39 Acres
- Year built:
- 1966
- Baths:
- 3.00
- MLS#:
- MDMC2151060
- Subdivision:
- Layhill Village
ADDITIONAL INFORMATION
Wow, get ready to fall in love with this expansive boasting over 4000 sq ft Rambler with 4 bedrooms/3 full baths that are totally renovated and move in ready for the new owners in this highly desirable Layhill Village community. Imagine the beauty of enjoying the modern convenience of a brand-new kitchen with trendy LVP flooring, brand-new master and hallway bathrooms while still experiencing the charm and character of the original 1970s design, like vaulted ceilings, exposed brick and beams and hidden cabinetry. Pristine hardwood floors grace the living/dining room and all the bedrooms. With everything on one level and no stairs to worry about going to the bedrooms, making this lovely home ultimate easy living at its finest. Not to mention the breathtaking and amazing feature of a whole wall of glass looking out to the backyard and bring in abundant nature lights and two sliding doors leading to the deck that making it so welcoming and inviting. And as if that is not enough! As you head down to the lower level, you will be in awe how incredibly spacious it is and so nice and comfy with the brand new carpet. Again, you will love the whole wall of glass with two sliding doors to make basement so not feel like the basement and inviting and leading to the generous sized and functional fenced backyard is simply perfect for entertaining family and friends. In addition, how nice to have two fireplaces, one on each level! On top of that, talk about convenience, minutes to plenty of dining options in nearby Plaza del Mercado Mall, the recreation center and Layhill Village Park. Nearby bus stops allow for public transportation options, and the Glenmont Metro Station is only 2 miles away. Truly, you don't want to miss this lovely home, come and see and make it your own before it is gone!
- Type:
- Single Family
- Sq.Ft.:
- 1,137
- Status:
- Active
- Beds:
- 2
- Year built:
- 1988
- Baths:
- 2.00
- MLS#:
- MDMC2149620
- Subdivision:
- The Monterey
ADDITIONAL INFORMATION
Discover a truly unique 2-bedroom, 2-bathroom condo that offers a bright and open floor plan. The inviting den/sunroom, adjacent to the living room, features a stunning double-sided stone fireplace and soaring vaulted ceilings adorned with windows on both sides, flooding the space with natural light. Step out onto the patio from the sunroomâperfect for outdoor dining and entertaining! The kitchen is a chef's dream, equipped with a brand-new refrigerator that includes an outside water and ice dispenser, elegant granite countertops, and ample cabinet space. The center island creates a seamless flow into the open living and dining areas. A convenient utility room with washer and dryer is located just off the kitchen. The spacious primary bedroom suite boasts an impressive walk-in closet and an ensuite bathroom featuring a luxurious jacuzzi tub. Both the primary and hall bathrooms offer beautiful granite countertops, while the second bedroom benefits from an oversized window. As you enter through a welcoming foyer complete with a closet, you'll immediately feel at home in this delightful 1,137 square foot space, enhanced by hardwood floors and large windows throughout. Assigned parking space #11 is conveniently located right outside your front door, and pets are welcome! This condo is ideally situated just 1.5 miles from Glenmont Metro and is close to shopping, dining, Wheaton Regional Park, and the beautiful Brookside Gardens. Donât miss out on this fantastic opportunity!
- Type:
- Single Family
- Sq.Ft.:
- 1,016
- Status:
- Active
- Beds:
- 2
- Year built:
- 1970
- Baths:
- 2.00
- MLS#:
- MDMC2149332
- Subdivision:
- Grand Bel
ADDITIONAL INFORMATION
Beautifully Updated Condo with All Utilities Included! Discover this incredible opportunity to own a beautifully updated unit featuring 2 spacious bedrooms and 2 full bathrooms. Enjoy the luxury of a large private patio and the convenience of a monthly condo fee that covers all utilities! The tastefully renovated kitchen boasts modern paint, stainless steel appliances, and gleaming hardwood floors. Adjacent to the kitchen, a sizable separate dining area flows seamlessly into a vast living space filled with natural light and adorned with modern light fixtures. The primary bedroom is generously sized, complete with a full bath and a large walk-in closet. The second bedroom is also spacious, featuring upgraded carpet for added comfort. This unit is ideally located near the intersection of Georgia Avenue and Bel Pre Road, just minutes from the ICC and Washington, DC. Additional upgrades include a newly enhanced living room ceiling and a backyard filled with beautiful cherry blossom trees. The unit also comes with 1 reserved parking spot and 2 extra guest parking passes. Donât miss out on this exceptional home!
- Type:
- Single Family
- Sq.Ft.:
- 1,392
- Status:
- Active
- Beds:
- 3
- Lot size:
- 0.04 Acres
- Year built:
- 1987
- Baths:
- 3.00
- MLS#:
- MDMC2149346
- Subdivision:
- Longmead
ADDITIONAL INFORMATION
WELCOME to this GORGEOUS Newly Remodeled & Freshly Painted One Car Garage Townhouse. This home, which sets on a premium lot, has a Master Bedroom with a remodeled private bath, two additional bedrooms and a remodeled hall bath. Beautiful Hardwood floors on 2nd & 3rd floors. Top-down bottom up windows throughout. Beautiful renovated Open Concept Kitchen with granite countertops, island counter, new cabinets, and remodeled 1/2 bath powder room. Dining area with defining columns and bright living room area. Fully fenced-in backyard that backs to trees for privacy. Beautiful tile foyer with space for storage or pantry or rough-in for 1/2 bath. Entrance to newly painted one-car garage with driveway for an additional car and several other parking spaces, if needed. Family room with wood-burning fireplace for those cold winter nights and laundry area. Attic with space for additional storage. This desirable Longmead Crossing location has lots to keep your family well entertained, club house, several pools, tennis courts, play grounds. Very close & easy access to public transportation and the ICC. Perfect timing to ask about low interest rates and how you can stop making landlords rich. Own Now! Please use the visitor parking when viewing ( Leave Driveway Open )
- Type:
- Single Family
- Sq.Ft.:
- 2,386
- Status:
- Active
- Beds:
- 3
- Lot size:
- 0.3 Acres
- Year built:
- 1981
- Baths:
- 3.00
- MLS#:
- MDMC2148726
- Subdivision:
- Norbeck Hills
ADDITIONAL INFORMATION
Lovely, updated gray frame Colonial with 2-car garage on a large, private cul-de-sac in Norbeck Hills. With a freshly painted interior, this home has a brand-new kitchen along with new baths, carpet and LVT wood style plank flooring â and is in immaculate condition throughout. Off the foyer is a powder room and large living room open to a formal dining room with traditional chair rail. In the rear of the home, a brand new all-white kitchen boasts an electric stove, pantry and open counter adjacent to table space â all open to a wonderful step-down family room with wood-beamed cathedral ceiling and fireplace with floor-to-ceiling stone surround. French doors from the family room open to an expansive, tiered Trex deck â perfect for warm-weather entertaining. With mature trees and expansive lawn area, the large, fully fenced backyard offers delightful gardening space along with plenty of play space. Three bedrooms up, all newly carpeted, include an ownerâs suite with cedar closet, ensuite full bath and walk-in closet. A newly renovated hall bath is shared by two additional bedrooms. With a rec room, built-in shelving and track lighting, the finished lower level offers versatile space for an office, play or exercise room. This special home is close to the East Norbeck Park with playgrounds and ball fields, Olney Recreational Park, Olney Swim Center, and the Olney Golf Park. With quick access to shopping and other areas of the DMV via Georgia Ave., Norbeck Road and the ICC Connector. Great condition and space, updated and near everything you need â itâs all here! Welcome home.
- Type:
- Single Family
- Sq.Ft.:
- 1,016
- Status:
- Active
- Beds:
- 2
- Year built:
- 1970
- Baths:
- 2.00
- MLS#:
- MDMC2149198
- Subdivision:
- Grand Bel
ADDITIONAL INFORMATION
Check out this fantastic 2-bedroom, 2-bathroom unit in the desirable Grand Bel community of Silver Spring! Freshly painted and featuring new carpet throughout, this home offers a full-size washer and dryer for your convenience. Enjoy the spacious balconyâperfect for relaxing or outdoor dining. Located in a prime commuter area, youâll have easy access to nearby bus stops, restaurants, shopping, parks, and golfing. Donât miss outâschedule your showing today before itâs gone!
- Type:
- Single Family
- Sq.Ft.:
- 1,480
- Status:
- Active
- Beds:
- 2
- Year built:
- 1984
- Baths:
- 2.00
- MLS#:
- MDMC2147638
- Subdivision:
- Greens At Leisure World
ADDITIONAL INFORMATION
Welcome to this beautifully renovated 2-bedroom, 2-bath condo with a den, offering 1,480 sq. ft. of comfortable living space. The bright and airy sunroom, accessible from both the living room and bedrooms, provides serene views, perfect for relaxation. The eat-in kitchen boasts stylish wood cabinetry, granite countertops, a backsplash, stainless steel appliances, and a large pantry. The spacious primary bedroom features a walk-in closet and an updated en-suite bath. Both bathrooms have been tastefully renovated, and the den offers a flexible space for a home office or reading nook. Enjoy modern laminate flooring throughout, in-unit washer and dryer, and ample storage. This condo is move-in ready and provides the perfect blend of style and comfort.
- Type:
- Single Family
- Sq.Ft.:
- 1,040
- Status:
- Active
- Beds:
- 2
- Year built:
- 2014
- Baths:
- 2.00
- MLS#:
- MDMC2148788
- Subdivision:
- Norbeck Crossing
ADDITIONAL INFORMATION
WELL MAINTAINED OPEN FLOOR PLAN, 2 BEDROOM AND 2 FULL BATH CONDO ON SECOND FLOOR WITH BALCONY. FEATURES INCLUDE: HARDWOOD FLOORS, REFRIGERATOR WITH ICE/WATER, GAS STOVE, MICROWAVE AND DISHWASHER, PENDANT LIGHTS, TILE FLOOR, SIT IN SHOWER, ELEVATOR IN BUILDING AND MORE!
- Type:
- Single Family
- Sq.Ft.:
- 1,744
- Status:
- Active
- Beds:
- 5
- Lot size:
- 0.15 Acres
- Year built:
- 1960
- Baths:
- 3.00
- MLS#:
- MDMC2146126
- Subdivision:
- Greenwood Knolls
ADDITIONAL INFORMATION
**Price Reduced** Beautiful updated house in a very desired community. House features hardwood floors on 1st and 2nd floor, a fully remodeled kitchen with quartz countertops and S/S appliances. Sliding glass door of the dining room leading to a welcoming deck and beautiful backyard. The upper level has 3 bedrooms and 2 full baths. The walk out basement offers 2 bedrooms/1 full bath and a 2nd kitchen. This house is located close to major routes, Glenmont metro, and shopping centers. Don't miss the opportunity to view this home and make it your own!! Schedule your appointment now!!!
- Type:
- Single Family
- Sq.Ft.:
- 1,784
- Status:
- Active
- Beds:
- 5
- Lot size:
- 0.16 Acres
- Year built:
- 1960
- Baths:
- 2.00
- MLS#:
- MDMC2145318
- Subdivision:
- Stoneybrook Estates
ADDITIONAL INFORMATION
Welcome to this traditional Silver Spring split level with over 2,000 sq ft of total living space. Five bedrooms, two bathrooms, a private driveway, a fenced-in yard and a finished basementÂmakes this a great family home. The backyard has a privacyÂfence and beautifulÂlandscaping, which makes it feel like a personal retreat. The basement has two bedrooms, a full bathroom, a kitchenette, and a private exit. The roof was replaced in 2020. Great opportunity in Montgomery County! This home has been under contract but unfortunately the buyers have failed to perform.
- Type:
- Single Family
- Sq.Ft.:
- 2,275
- Status:
- Active
- Beds:
- 5
- Lot size:
- 0.14 Acres
- Year built:
- 1956
- Baths:
- 3.00
- MLS#:
- MDMC2145826
- Subdivision:
- Harmony Hills
ADDITIONAL INFORMATION
This bright and spacious home offers beautiful brand-new wood floors throughout the main level, creating a warm and inviting atmosphere. The family room boasts a charming wall of windows, filling the space with natural light. The kitchen features sleek quartz countertops, gleaming glass tile backsplash, a gas stove, and an abundance of spaceâperfect for meal prep and entertaining! The fully finished lower level offers additional living space, complete with luxury vinyl plank (LVP) flooring, an electric fireplace feature, and an extra room for added versatility. The fully fenced backyard provides privacy and excellent outdoor space for entertaining or enjoying the peace of it all, whether relaxing on the large back deck sipping your morning coffee or just spending a quiet moment bird watching, this is the definition of tranquility. Recently replaced roof, gutters, and HVAC! Located within walking distance to Aspen Hill shopping center for dining, groceries, and shopping! Harmony hill park at the end of the neighborhood provides even more outdoor recreation, and conveniently close to Glenmont metro station (2.2 miles), 200, and I-495 to make commuting easy as can be!
- Type:
- Single Family
- Sq.Ft.:
- 1,016
- Status:
- Active
- Beds:
- 2
- Year built:
- 1970
- Baths:
- 2.00
- MLS#:
- MDMC2147230
- Subdivision:
- Grand Bel
ADDITIONAL INFORMATION
Top floor Condo flooded with natural light and with many upgrades. 2 bedrooms, 2 full baths. Fresh paint throughout. The kitchen and baths have been renovated. Separate Dining Room and hardwood floors throughout with LVP floor in the kitchen. Kitchen boasts a New stainless steel refrigerator, stainless steel gas stove, and dishwasher. All utilities (water, gas electricity) are included in the condo fee. Spacious balcony for enjoying the outdoors. Community pool and 1 assigned parking space. There is plenty of guest parking too. Convenient location close to shopping, schools, and transportation routes. This is a must-see!
- Type:
- Single Family
- Sq.Ft.:
- 4,425
- Status:
- Active
- Beds:
- 7
- Lot size:
- 0.3 Acres
- Year built:
- 2024
- Baths:
- 6.00
- MLS#:
- MDMC2145014
- Subdivision:
- Strathmore At Bel Pre
ADDITIONAL INFORMATION
Welcome to 13813 Rippling Brook â Your Ideal New Home Awaits! Experience luxurious living in this stunning 2024 new construction home that seamlessly blends contemporary design with practical elegance. Spanning over 4,400 square feet across three fully finished levels, this home is drenched with natural light, thanks to its expansive energy-efficient windows and recessed lighting throughout. Step into a home where meticulous attention to detail is evident in every corner. Perfectly suited for multi-generational living and social gatherings, the layout masterfully balances open space with defined areas. At the front of the home youâll enter into a grand space featuring a formal living room and dining room that exude sophistication and style. At the heart of the home, discover the gourmet kitchen designed for the culinary enthusiast. Boasting high-end stainless steel appliances, including a gas stove/range, double oven/microwave, and an oversized refrigerator, this kitchen is a chef's paradise. The large island, with seating for four, is perfect for casual meals or entertaining guests, complemented by ample cabinetry for all your storage needs. The main level includes a guest suite located off the kitchen and a home office/library is thoughtfully situated on the opposite side, providing a quiet workspace or reading haven. The expansive ownerâs suite is your private sanctuary, featuring a custom-tiled shower, a sumptuous soaking tub, and dual walk-in closets with bespoke shelving. A second en suite bedroom/bathroom provides additional privacy, while two large bedrooms share a well-appointed hall bath. In the lower level, discover the ultimate entertainment zone in the large recreational room, equipped with a convenient kitchenette. An additional bedroom and full bath make this area perfect for guests or extended family, with a private walk-out entrance offering potential for a separate living suite. Enjoy peace of mind with the durable architectural shingle roof, and appreciate fast and efficient climate control with a high-efficiency gas furnace and HVAC system. There is ample parking is available with a spacious driveway fit for 4+ cars and a two-car attached garage. Nestled on a manicured third-acre lot, this home offers the ideal setting with a short walk to the local elementary school, and is less than a ten-minute drive to shopping, dining, and two metro stations. Discover the perfect blend of luxury and functionality at 13813 Rippling Brookâyour dream home awaits!
- Type:
- Single Family
- Sq.Ft.:
- 4,270
- Status:
- Active
- Beds:
- 5
- Lot size:
- 0.37 Acres
- Year built:
- 1966
- Baths:
- 4.00
- MLS#:
- MDMC2144722
- Subdivision:
- Layhill Village
ADDITIONAL INFORMATION
PRICE IMPROVEMENT!! Updates/ Renovations Freshly painted- 2024, HVAC-2018 Roof-2018 EV charger in garage 2021 Electrical heavy up 2021 Remodeled Family Room- opened to kitchen -2018 Installed Patio doors in place of window 2018 Updated Primary Bath 2024 Morning Room Remodel 2021, Basement Remodel (with bath, flooring, and windows) -2020
© BRIGHT, All Rights Reserved - The data relating to real estate for sale on this website appears in part through the BRIGHT Internet Data Exchange program, a voluntary cooperative exchange of property listing data between licensed real estate brokerage firms in which Xome Inc. participates, and is provided by BRIGHT through a licensing agreement. Some real estate firms do not participate in IDX and their listings do not appear on this website. Some properties listed with participating firms do not appear on this website at the request of the seller. The information provided by this website is for the personal, non-commercial use of consumers and may not be used for any purpose other than to identify prospective properties consumers may be interested in purchasing. Some properties which appear for sale on this website may no longer be available because they are under contract, have Closed or are no longer being offered for sale. Home sale information is not to be construed as an appraisal and may not be used as such for any purpose. BRIGHT MLS is a provider of home sale information and has compiled content from various sources. Some properties represented may not have actually sold due to reporting errors.
Silver Spring Real Estate
The median home value in Silver Spring, MD is $476,500. This is lower than the county median home value of $556,100. The national median home value is $338,100. The average price of homes sold in Silver Spring, MD is $476,500. Approximately 61.04% of Silver Spring homes are owned, compared to 35.57% rented, while 3.39% are vacant. Silver Spring real estate listings include condos, townhomes, and single family homes for sale. Commercial properties are also available. If you see a property you’re interested in, contact a Silver Spring real estate agent to arrange a tour today!
Silver Spring, Maryland 20906 has a population of 53,850. Silver Spring 20906 is less family-centric than the surrounding county with 35.71% of the households containing married families with children. The county average for households married with children is 37.16%.
The median household income in Silver Spring, Maryland 20906 is $96,773. The median household income for the surrounding county is $117,345 compared to the national median of $69,021. The median age of people living in Silver Spring 20906 is 36 years.
Silver Spring Weather
The average high temperature in July is 87 degrees, with an average low temperature in January of 25 degrees. The average rainfall is approximately 42.8 inches per year, with 15.7 inches of snow per year.



