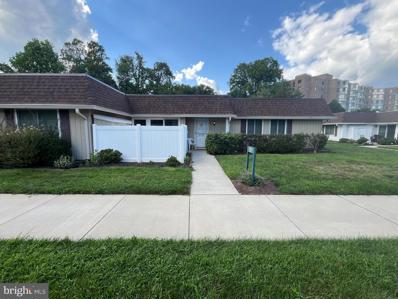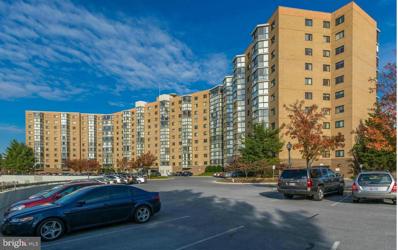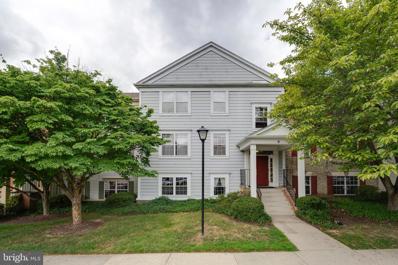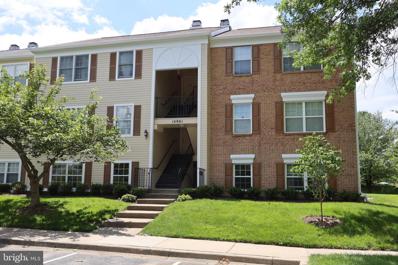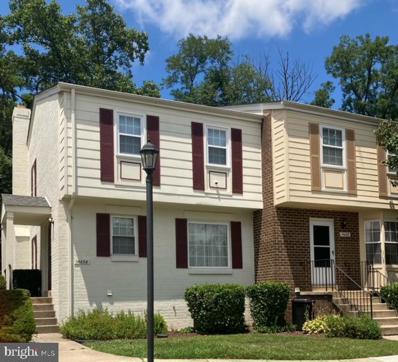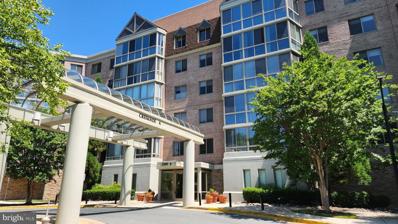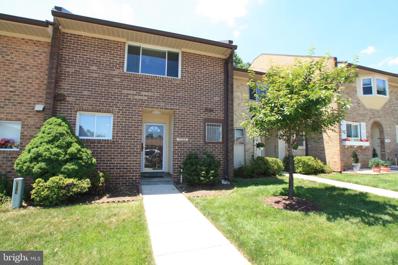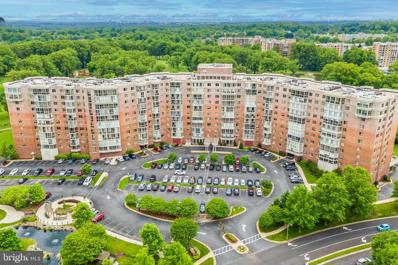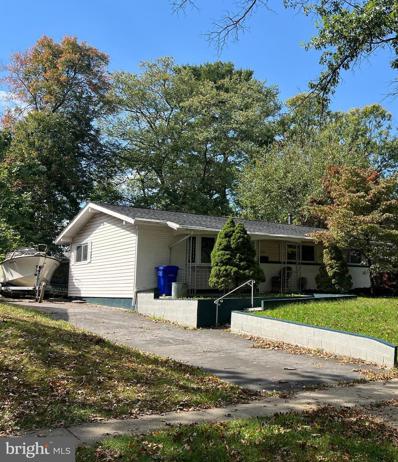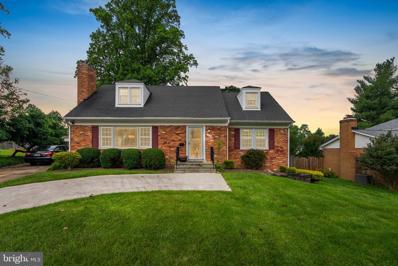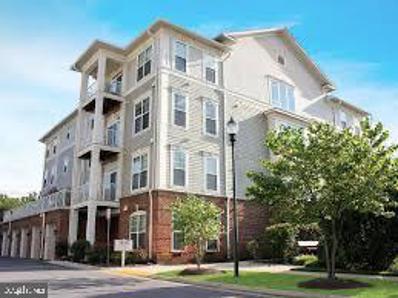Silver Spring MD Homes for Sale
- Type:
- Twin Home
- Sq.Ft.:
- 1,200
- Status:
- Active
- Beds:
- 3
- Year built:
- 1975
- Baths:
- 2.00
- MLS#:
- MDMC2133096
- Subdivision:
- None Available
ADDITIONAL INFORMATION
YOUR HOME FOR THE HOLIDAYS !! (Price reduced!) This spacious (1,200sf), rarely available CAMBRIDGE MODEL single-level home boasts a desirable private entry front door (as compared with common entry, condo residences), 3 Bedrooms and 2 full Bathrooms (MB has a walk-in tub), a recently updated full Kitchen and separate Dining Room, a full-size washer and dryer, a fireplace (last used with electric logs/heater), and a sliding glass door from the Living Room to a gated Patio with a 6' privacy fence. If you didnât know, Leisure World is an age 55+ gated community, with the Main Entrance next to the Leisure World Shopping Center on Georgia Avenue, a south gatehouse at the very end of Connecticut Avenue and a north gatehouse at Norbeck Road (Route 28), conveniently near to Aspen Hill, the ICC (Route 200), Olney and even Rockville. Free bus service circles Leisure World to the 2 club houses, restaurants, indoor and outdoor swimming pools, golf course, tennis courts and to numerous other facilities. OZ REALTORS COOPERATES WITH BUYER BROKERS & AGENTS!
- Type:
- Townhouse
- Sq.Ft.:
- 2,589
- Status:
- Active
- Beds:
- 3
- Lot size:
- 0.05 Acres
- Year built:
- 2020
- Baths:
- 4.00
- MLS#:
- MDMC2146084
- Subdivision:
- Bradford's Landing
ADDITIONAL INFORMATION
Welcome to 15941 Coolidge Avenue in the Bradford"s Landing community. This luxury 3 level townhome is less than 4 years old and is sure to dazzle the more sophisticated buyers. Level one has a double car garage, a nice size family room and a full bath. The second level is perfect for entertaining, with its open-concept, including lovely kitchen, living room and dining area; and sliding door to a sizable deck, as well as a half bath and a separate office/study. The upper third level has a primary bedroom suite and two additional bedrooms. The location is amazing with it's convenient access to the ICC and accessible to both DC and Baltimore. The Glenmont Metro red line is also conveniently located nearby.
- Type:
- Single Family
- Sq.Ft.:
- 1,350
- Status:
- Active
- Beds:
- 2
- Year built:
- 1983
- Baths:
- 2.00
- MLS#:
- MDMC2145702
- Subdivision:
- Montgomery Chase Codm
ADDITIONAL INFORMATION
Experience elegance in this beautifully renovated 2-bedroom, 1.5-bath two-level condo in Aspen Hill. The property showcases an open floor plan flooded with natural light, complemented by a modern kitchen featuring new stainless steel appliances, pristine white cabinetry, and granite countertops. Step through the French doors to a charming patio, perfect for relaxation. Upstairs, the spacious bedrooms offer oversized closets and share a sophisticated Jack-and-Jill bath with a dual vanity. Enjoy community amenities including a swimming pool, jogging/walking paths, and tot lots/playgrounds. Ideally located near Glenmont Metro, bus services, and shopping centers, this condo perfectly combines style, comfort, and convenience.
- Type:
- Single Family
- Sq.Ft.:
- 945
- Status:
- Active
- Beds:
- 1
- Year built:
- 1984
- Baths:
- 1.00
- MLS#:
- MDMC2145152
- Subdivision:
- Greens At Leisure World
ADDITIONAL INFORMATION
Condo in the sought after Leisure World community ready to be yours! Large layout of this 1 bedroom maximizes every square foot to feel open and inviting. In unit washer and dryer right to your left as you walk in, with extra storage space in a walk in closet. Foyer leads to a living room adjoined to the dining room with an open floor plan. The kitchen was updated with new stainless steel appliances, counter tops and cabinets. Large patio sitting area off the living room with blinds perfect to be utilized to either keep cool or let natural light in. Unit is right off the golf course, tranquil serenity can be enjoyed with a view overlooking it out of the kitchen window. Bedroom has a walk in closet, in addition to another closet ensuring plenty of storage space for all of your needs. Corner unit puts this one over the top to ensure more seclusion while still enjoying all of the amenities that Leisure World has to offer!
- Type:
- Single Family
- Sq.Ft.:
- 1,059
- Status:
- Active
- Beds:
- 3
- Year built:
- 1992
- Baths:
- 2.00
- MLS#:
- MDMC2144452
- Subdivision:
- Wintergate At Longmead Crossing
ADDITIONAL INFORMATION
Welcome to 2703 Leaf Drop Ct â Your Oasis of Tranquility! Discover the perfect blend of comfort and convenience in this beautifully renovated penthouse-level condo. With 3 spacious bedrooms and 2 updated baths, this home offers a serene retreat while being just minutes away from major commuting routes. Step into a bright, inviting space with freshly painted walls and all-new flooring, including luxury vinyl plank and brand-new carpet throughout. The open layout features an extra sitting area, complemented by several windows and a skylight that flood the home with natural light. Cozy up to the unique three-sided fireplace that enhances both the living and dining areas, creating a warm and inviting atmosphere. The fully updated kitchen is a chefâs dream, boasting new granite countertops, a breakfast bar, new appliances, and an adjacent pantry, perfect for your culinary adventures. Enjoy the ease of having an in-unit washer and dryer, along with ample storage in the large walk-in closet. Step outside to your private balcony, where you can unwind and enjoy the peaceful surroundings. With ample parking available right in front of the building, this tranquil haven is not just a home; itâs a lifestyle. Experience the best of both worlds â a peaceful sanctuary with easy access to everything you need. Donât miss the opportunity to make this stunning condo yours!
- Type:
- Single Family
- Sq.Ft.:
- 1,398
- Status:
- Active
- Beds:
- 4
- Lot size:
- 0.16 Acres
- Year built:
- 1946
- Baths:
- 3.00
- MLS#:
- MDMC2144352
- Subdivision:
- Veirs Mill Village
ADDITIONAL INFORMATION
Charming Cape Cod with 4 BRs & 3 Fbs. spacious addition with separate entrance & a full bath. Large driveway, fully fenced backyard, a nice kitchen walk to a beautiful sundeck. Convenient location, walking distance to public transportations and shopping centers. The house is freshly painted. Clothes Washer & Dryer machines are fairly new.
- Type:
- Single Family
- Sq.Ft.:
- 1,312
- Status:
- Active
- Beds:
- 2
- Year built:
- 1995
- Baths:
- 2.00
- MLS#:
- MDMC2144124
- Subdivision:
- Leisure World
ADDITIONAL INFORMATION
Back on the market! Freshly painted with all wallpaper removed. Enjoy this spacious 2-bedroom, 2-bath condo featuring new carpet, a light-filled open floor plan perfect for comfortable living. Oversized jacuzzi tub in the primary bathroom. Eat in kitchen, separate dining room with charming built-in mirror shelves, adding both style and functionality. Large sunroom opens up to living room and 2nd bedroom, ideal for enjoying peaceful views. Located conveniently near shopping, Metro access, and major commuter routes. This gated community offers amenities such as golf course, pools, restaurants, and a limo bus service making it the perfect community to call home.
- Type:
- Single Family
- Sq.Ft.:
- 1,167
- Status:
- Active
- Beds:
- 2
- Year built:
- 1996
- Baths:
- 2.00
- MLS#:
- MDMC2138778
- Subdivision:
- Leisure World
ADDITIONAL INFORMATION
$20,000 price improvement on this lovely second floor "C" model with two bedrooms and 2 full baths. Florida room with great green space view. Master bedroom with walk in closet, dressing area, and a second closet. Private second bedroom with its own full bath. Eat in kitchen with white cabinetry, pantry, new dishwasher and new refrigerator. Separate washer and dryer closet. Great building with short hallways, walking distance to shopping center, clubhouse #1 and restaurants. Come enjoy all the active senior community of Leisure World in Silver Spring has to offer -- indoor and outdoor pools, fitness center, medical center, transportation, multiple clubhouses, golf course, pickleball & tennis courts, theatre and an abundance of clubs.
- Type:
- Single Family
- Sq.Ft.:
- 980
- Status:
- Active
- Beds:
- 2
- Year built:
- 1989
- Baths:
- 2.00
- MLS#:
- MDMC2142740
- Subdivision:
- Fairways South
ADDITIONAL INFORMATION
MOTIVATED SELLER. Looking for a quick close,. Property priced below value to sell. bring all offers. This Beautiful, light-filled & updated "E" model condo in the the amazing 55+ Leisure World community. Maple cabinets, granite counters, newer appliances and heat pump. Two spacious bedrooms, each w/ a full bath. Entry foyer opens into the warm and cozy living/dining room, and to add to that, an amazing glass sunroom w/ a beautiful view of the lake and fountain. Come take a look at all Leisure World living has to offer! SELLER PREFERS TRUSTED TITLE GROUP. SELLER DOES NOT PREFER A SPLIT CLOSING.
- Type:
- Single Family
- Sq.Ft.:
- 1,043
- Status:
- Active
- Beds:
- 3
- Year built:
- 1988
- Baths:
- 2.00
- MLS#:
- MDMC2142972
- Subdivision:
- Longmead Crossing
ADDITIONAL INFORMATION
Welcome to this bright and updated 3-bedroom, 2 full bath unit with a picturesque patio in the Longmead Crossing neighborhood of Silver Spring! This move-in-ready unit features fresh paint, new carpeting, and new appliances! As you enter, you'll find an inviting foyer that opens to a light-filled living room with access to the patio via a sliding glass door (which will be replaced prior to settlement). The patio opens to a lovely grassy area. The bright breakfast room and kitchen are equipped with all new stainless steel appliances and solid surface counters. The generous primary bedroom features wall-to-wall carpeting, overhead lighting, and an adjacent bathroom. The unit is complete with a hall bathroom, two additional bedrooms, and an in-unit washer and dryer. Additionally, the property features a new electrical panel, and the entire complex has been updated with new plumbing. Longmead Crossing Community offers an outdoor pool, tennis courts, a clubhouse, and a playground! Conveniently located close to MD 200, I-495, I-270, and Georgia Avenue, this unit provides easy access to everything you need.
- Type:
- Other
- Sq.Ft.:
- 914
- Status:
- Active
- Beds:
- 2
- Year built:
- 1988
- Baths:
- 2.00
- MLS#:
- MDMC2142444
- Subdivision:
- Longmead Crossing
ADDITIONAL INFORMATION
NEW PRICE!! RENOVATED condo on the main level with two entrances, front door and the sliding door on the side. The back entrance through the sliding door can be modified to allow handicap accessibility. The HVAC is 1 year old. The following is NEW: floors, closets, bathrooms, stackable washer and dryer, and CPVC water lines. Also, it is freshly painted, It is ready to move in. The pool membership is included in the condo fee. Close to shopping centers and restaurants.
- Type:
- Townhouse
- Sq.Ft.:
- 1,321
- Status:
- Active
- Beds:
- 4
- Year built:
- 1976
- Baths:
- 4.00
- MLS#:
- MDMC2139142
- Subdivision:
- Georgian Colonies
ADDITIONAL INFORMATION
Welcome to this spacious end unit townhome in the desirable Georgian Colonies community. This charming 3 level, 4 bedroom, 3 1/2 bathroom home has a main level that opens to a spacious living room that features a wood burning fireplace that adds warmth and coziness to the area. There is also a formal dining room to display your culinary skills. The home has hardwood floors that flow seamlessly throughout these rooms. As you venture upstairs, you will find the master bedroom and bathroom and 2 additional bedrooms and a hall bathroom. The new carpeting on this level will feel great under your toes. The lower level has a fourth bedroom and a large family room for entertaining and additional storage.. The brick hearth, wood burning fireplace on this level will be a source of pleasure as you relax in front of it on cold winter evenings. There is a large furnace room that contains a washer and dryer also. It has sufficient room to store your extra treasures also. The main level has sliding glass doors that open to a small deck that leads to an enclosed yard for your tanning, gardening or patio pleasures. The windows throughout the house were replaced a few years ago. The owner is providing the buyers with a Home Warranty. A small tree near the house must be maintained by the new owner. The tree is very low maintenance. Three parking spaces are available to the residents. Public transportation is nearby. Amenities include a pool, a tennis court, and a club house. Please check Showing time for Alarm Code.
- Type:
- Single Family
- Sq.Ft.:
- 1,288
- Status:
- Active
- Beds:
- 2
- Year built:
- 2006
- Baths:
- 2.00
- MLS#:
- MDMC2137432
- Subdivision:
- Creekside At Leisure World
ADDITIONAL INFORMATION
We are back on the market and ready for a visit from you. Guardianship papers have been processed,filed, and granted. Great opportunity to own a fabulous condo in Leisure World's Creekside complex. The view is sensational, the floor plan is ideal, and the building has fantastic qualities. Good size bedrooms, each with a private full bath.. The kitchen has a large opening to the dining area and spacious with plenty of cabinets. A very comfortable glass-enclosed balcony welcomes you to sit and spend time enjoying a natural pleasant view.
- Type:
- Single Family
- Sq.Ft.:
- 1,520
- Status:
- Active
- Beds:
- 2
- Year built:
- 2004
- Baths:
- 2.00
- MLS#:
- MDMC2139042
- Subdivision:
- Overlook At Leisure World
ADDITIONAL INFORMATION
Discover The Overlook, your dream retreat in a vibrant 55+ community! Welcome to this stunning Q model, offering a spacious 1,520 sq ft of comfortable living, with lower monthly fees than similarly-sized condos in other buildings. Freshly painted and impeccably maintained, this home shines with pride of ownership. Enjoy breathtaking views from your enormous balcony, equipped with convenient remote-controlled blinds for effortless ambiance at the touch of a button. The open-concept design seamlessly merges the living room, dining area, and den, creating a perfect space for relaxation and entertaining. The modern kitchen is a chefâs delight, featuring abundant extra storage, maintenance-free Corian countertops, stainless steel appliances, and a charming breakfast nook. Step outside through the kitchen door to your private balconyâperfect for morning coffee or evening sunsets. Retreat to the spacious primary bedroom, complete with two generous walk-in closets and a private en suite bathroom with a luxurious shower. The well-appointed laundry room offers even more storage, along with a brand new washer and dryer for your convenience. Life in this remarkable retirement community is like a permanent vacation! With a wealth of activities, clubs, and organizations at your fingertips, you'll find endless opportunities to enrich your lifestyle and stay active. Enjoy the benefits of a gated community that boasts a golf course, fitness center, delightful restaurants, security services, and shuttle transportation. Donât miss your chance to experience the lifestyle youâve always dreamed ofâschedule your private tour today!
- Type:
- Single Family
- Sq.Ft.:
- 982
- Status:
- Active
- Beds:
- 2
- Year built:
- 1968
- Baths:
- 2.00
- MLS#:
- MDMC2137406
- Subdivision:
- Westchester West
ADDITIONAL INFORMATION
Conveniently located to shopping, restaurants and lots of transit options! Super walkable and close to terrific amenities. Lots of natural light. Great open floor plan with excellent storage options! Check the comparables and look at the amazingly affordable condo fee! When visiting please park in space #45, visitor space or on the street.
- Type:
- Single Family
- Sq.Ft.:
- 1,445
- Status:
- Active
- Beds:
- 2
- Year built:
- 1970
- Baths:
- 3.00
- MLS#:
- MDMC2136464
- Subdivision:
- Leisure World
ADDITIONAL INFORMATION
This is a rare offering of a townhouse that's NOT A COOP. Perfectly located in a 55+ gated community. This unit was renovated in 2023 with a new kitchen, opening up the first floor, upgrading the stair rail system, LVP Flooring throughout and custom closets. This unit has two bedrooms and two and one-half baths all renovated. This unit also contains a Seasonal Sunroom and is across from the 17th Fairway of the Leisure World Golf Course The one assigned parking space #27 is in the front of the unit. All utilities, including cable, internet and WIFI, electric and water are included in condo fee. THIS IS A MUST SEE!!!
- Type:
- Single Family
- Sq.Ft.:
- 930
- Status:
- Active
- Beds:
- 1
- Year built:
- 2004
- Baths:
- 2.00
- MLS#:
- MDMC2134508
- Subdivision:
- Overlook At Leisure World
ADDITIONAL INFORMATION
Welcome home to this beautiful and sun-drenched 55+ gated community - Leisure World. This lovely condo features 1 bedroom, 1.5 baths with a year-round sunroom with panoramic views of the golf course. Freshly painted and brand new carpet. Also features cozy living room, kitchen with breakfast area, separate dining area, spacious bedroom with full bath and walk in closet. Unit includes an oversized garage parking space & 3 storage units.. one space is assigned to the unit and the 2 others are separately owned . Come enjoy the many amenities that Leisure World has to offer to include a shuttle system, art studio, wood shop, game room, restaurants, golf course, tennis courts, indoor/outdoor pools, on-site post office and so much more. You will never have to leave home! The seller has paid the condo fee through December 2024 - Buyer to reimburse seller for the condo fee at settlement from date of settlement through December 2024. Sold "as is "
- Type:
- Single Family
- Sq.Ft.:
- 1,525
- Status:
- Active
- Beds:
- 4
- Lot size:
- 0.16 Acres
- Year built:
- 1959
- Baths:
- 3.00
- MLS#:
- MDMC2133756
- Subdivision:
- Greenwood Knolls
ADDITIONAL INFORMATION
Great location !!! close to schools and shopping center, and restaurants
- Type:
- Single Family
- Sq.Ft.:
- 2,672
- Status:
- Active
- Beds:
- 5
- Lot size:
- 0.25 Acres
- Year built:
- 1959
- Baths:
- 3.00
- MLS#:
- MDMC2128690
- Subdivision:
- Hermitage Woods
ADDITIONAL INFORMATION
This is what you've been waiting for! This home is well loved and cared for by current owner and it shows. 5 big bedrooms on main and upper floors, 3-1/2 bathrooms, gleaming wood floors on main and upper levels, huge formal living room w/woodburning fireplace, seating for 10-12 in dining room, kitchen has been renovated with lots of cabinet & counter space, 42" cabinets too. Morning room off of dining room is 4-seasons with it's own HVAC unit. Exit from morning room to relaxing deck, overlooking spacious and meticulously landscaped rear yard. Updates throughout - list provided in disclosures of items.
- Type:
- Other
- Sq.Ft.:
- 1,040
- Status:
- Active
- Beds:
- 2
- Year built:
- 2016
- Baths:
- 2.00
- MLS#:
- MDMC2130986
- Subdivision:
- Norbeck Crossing
ADDITIONAL INFORMATION
Welcome to Norbeck Crossing Condominium! Step into this delightful corner unit and discover the perfect blend of comfort and style, just waiting for you to call it home. As you enter, you'll be captivated by the expansive, sunlit living room featuring sleek LVT floors that lead to your own private balconyâa perfect spot to unwind after a long day. The kitchen is an entertainer's dream, boasting generous granite countertops, ample cabinetry, and gleaming stainless steel appliances that are ready to elevate your culinary adventures. The two spacious bedrooms offer plush carpeting and oversized closets, providing both luxury and practicality. The bathrooms are your personal oasis, with spa-like finishes and modern fixtures that invite you to relax and recharge. This condo isn't just a homeâit's a sanctuary. Located just minutes from ICC 200 and near Glenmont Metro, youâll enjoy easy access to everything while savoring the tranquility of your surroundings. The building features secure access and an elevator, though you'll appreciate the convenience of being on the main floorâperfect for those with pets, as you have direct access to the backyard for your furry friends! This is more than just a place to liveâit's a lifestyle. Come see for yourself and fall in love with your new home at Norbeck Crossing Condominium!
- Type:
- Twin Home
- Sq.Ft.:
- 1,194
- Status:
- Active
- Beds:
- 3
- Year built:
- 1975
- Baths:
- 2.00
- MLS#:
- MDMC2113560
- Subdivision:
- Leisure World
ADDITIONAL INFORMATION
Don't miss this beautiful home renovation in Leisure World, a 55+ retirement community. Everything in the unit has been completely remodeled, from flooring and fixtures to cabinetry and appliances, plus new HVAC. Brand new kitchen with stainless steel appliances and granite countertops. Both bathrooms have also been completely renovated - new tile, vanities, fixtures, etc. Brand new carpeting and paint throughout. NEW HVAC system installed in July '24 (an $8,000 value!). Condominium fee covers all utilities, basic cable and internet, all exterior home maintenance, and lawn maintenance. The Leisure World community is loaded with amenities: miles of walking paths, a golf course, two clubhouses with restaurants, indoor swimming pool, fitness center, racquet/pickleball courts, free shuttle service to the shopping center to include Giant Food, restaurants, banking, and shopping. Tons of social clubs to get involved in and coordinated activities are always happening through the community. There is something for everyone!
- Type:
- Single Family
- Sq.Ft.:
- 2,200
- Status:
- Active
- Beds:
- 3
- Lot size:
- 0.18 Acres
- Year built:
- 2024
- Baths:
- 3.00
- MLS#:
- MDMC2093572
- Subdivision:
- Wheaton Out Res. (1)
ADDITIONAL INFORMATION
This is a TO BE BUILT HOME (expected Fall 2024) - act now to personalize your sanctuary with various customizable finish packages tailored to your preferences! Home starting at $849,000 and up to $995,000 . for the base package, inquire for more details about other available packages in higher or lower price ranges! Step into the elegance of these 3 Alderton Rd homes, where sophistication meets contemporary design in the heart of Silver Spring. This exceptional home unveils a realm of distinctive features, offering a modern twist on Georgian architecture. This residence boasts 3-4 bedrooms, 2-3 full baths, and 1 half bath across impeccably finished levels, covering almost 3,500+ sq ft. It also features a convenient 1-2-car garage. Beautiful façade, adorned with a stylish portico, sets a tone of refined charm. A stylish façade with a portico welcomes you to this refined home. The main level boasts 9-foot ceilings, expansive windows, and elegant wide plank floors, creating a luminous ambiance with bespoke optional details like coffered ceilings, elevator and custom trim accents. Explore the spacious living and dining rooms on either side of the welcoming foyer. The great room boasts a gorgeous fireplace, ample windows, and glass sliders leading to the patio and covered porch in the rear. The kitchen is a culinary haven, featuring quartz countertops, floor-to-ceiling cabinetry, and upgraded appliances. The center island provides ample eat-in space, seamlessly flowing into a large and sunlit breakfast area . Explore the allure of Alderton Road if you have a penchant for open floor plans, luxurious finishes, and a refreshing approach to modern living in the DC Metro area. Don't let this opportunity pass you by! BUILT TO SUIT OPTIONS AVAILABLE IN LOWER OR HIGHER PRICE RANGES. LOTS ARE ON ALDERTON SIGN IN FRONT.
© BRIGHT, All Rights Reserved - The data relating to real estate for sale on this website appears in part through the BRIGHT Internet Data Exchange program, a voluntary cooperative exchange of property listing data between licensed real estate brokerage firms in which Xome Inc. participates, and is provided by BRIGHT through a licensing agreement. Some real estate firms do not participate in IDX and their listings do not appear on this website. Some properties listed with participating firms do not appear on this website at the request of the seller. The information provided by this website is for the personal, non-commercial use of consumers and may not be used for any purpose other than to identify prospective properties consumers may be interested in purchasing. Some properties which appear for sale on this website may no longer be available because they are under contract, have Closed or are no longer being offered for sale. Home sale information is not to be construed as an appraisal and may not be used as such for any purpose. BRIGHT MLS is a provider of home sale information and has compiled content from various sources. Some properties represented may not have actually sold due to reporting errors.
Silver Spring Real Estate
The median home value in Silver Spring, MD is $476,500. This is lower than the county median home value of $556,100. The national median home value is $338,100. The average price of homes sold in Silver Spring, MD is $476,500. Approximately 61.04% of Silver Spring homes are owned, compared to 35.57% rented, while 3.39% are vacant. Silver Spring real estate listings include condos, townhomes, and single family homes for sale. Commercial properties are also available. If you see a property you’re interested in, contact a Silver Spring real estate agent to arrange a tour today!
Silver Spring, Maryland 20906 has a population of 53,850. Silver Spring 20906 is less family-centric than the surrounding county with 35.71% of the households containing married families with children. The county average for households married with children is 37.16%.
The median household income in Silver Spring, Maryland 20906 is $96,773. The median household income for the surrounding county is $117,345 compared to the national median of $69,021. The median age of people living in Silver Spring 20906 is 36 years.
Silver Spring Weather
The average high temperature in July is 87 degrees, with an average low temperature in January of 25 degrees. The average rainfall is approximately 42.8 inches per year, with 15.7 inches of snow per year.
