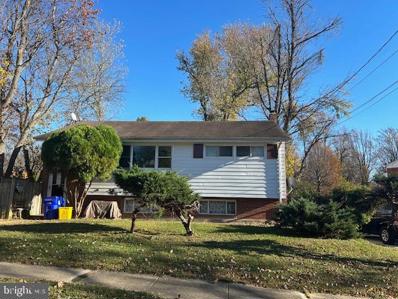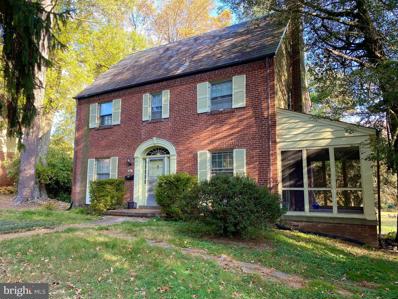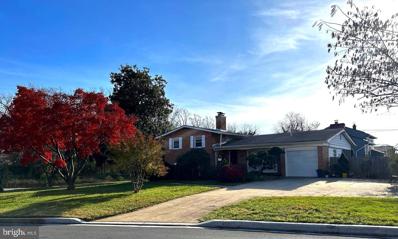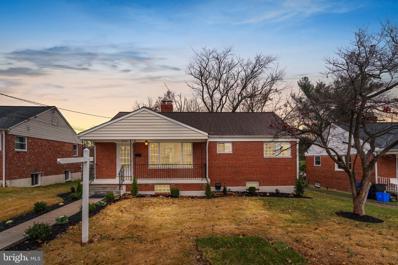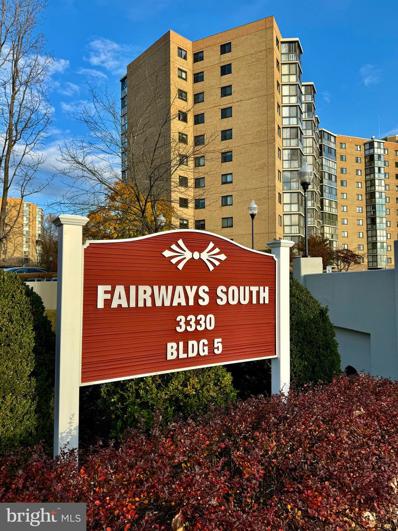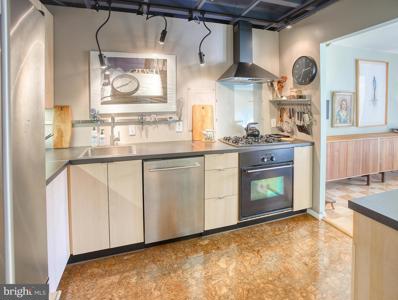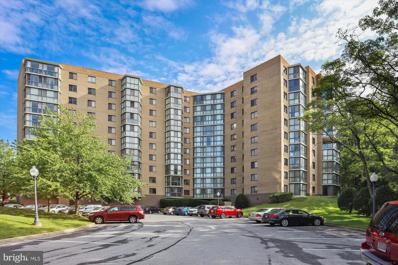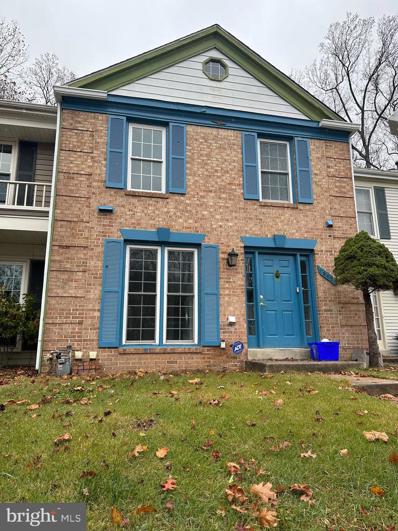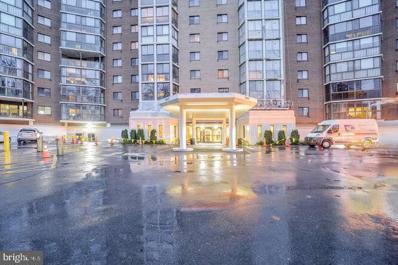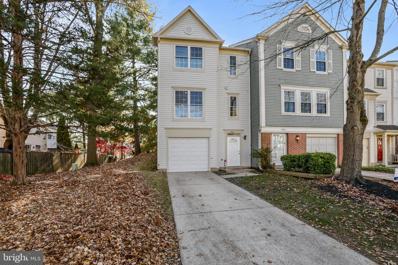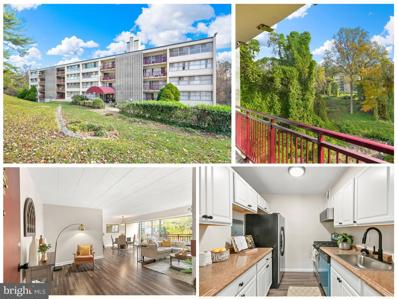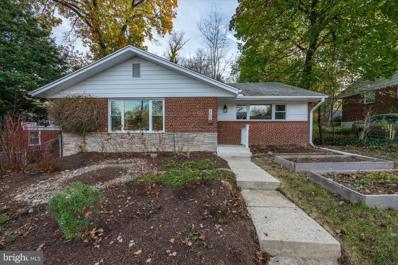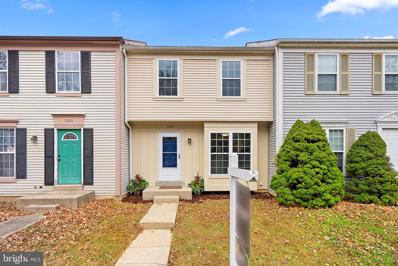Silver Spring MD Homes for Sale
- Type:
- Single Family
- Sq.Ft.:
- 2,220
- Status:
- Active
- Beds:
- 3
- Lot size:
- 0.35 Acres
- Year built:
- 1952
- Baths:
- 3.00
- MLS#:
- MDMC2156730
- Subdivision:
- Woodside Park
ADDITIONAL INFORMATION
Calling all developers and creative owner occupants looking to build their dream home(s)! A rare chance to unlock incredible potential in the heart of the desirable Woodside Park neighborhood. Sitting on a spacious 15,049 SF lot, the existing home is ready for a new chapter. Whether you're considering a full addition/renovation of the current structure or leveraging the subdivision potential to create two detached homes, this property is a blank canvas for your vision. Preliminary zoning study suggests the following(info deemed reliable but not guaranteed-buyer to do their own due diligence). The R-60 zoned lot can be subdivided into two single-family home lots-Lot A is approximately 8,200 SF with a buildable footprint of 1,475 SF, and Lot B is approximately 6,849 SF with a buildable footprint of 2,000 SF. Both lots can support two-story homes with basements/cellars, blending seamlessly into this established neighborhood. Minimum requirements include a lot width of 60 feet, setbacks of 40 feet for the front yard, 20 feet for the rear yard, and 9 feet for side yards. Homes can rise to 35 feet tall, with potential approval for heights up to 40 feet. Maximum lot coverage is 25-30%, depending on lot size, allowing for creative and functional designs. The current home requires a comprehensive renovation or could be replaced entirely to take full advantage of the lot's possibilities. With its corner location, the property offers dual street frontage for versatile home orientations and flexible access options, such as front-facing garages or a shared driveway for side-facing garages. Located in a highly sought-after neighborhood with easy access to amenities, parks, and transit, this property is an outstanding investment opportunity. Whether you choose to renovate or build, this is your chance to create something truly special.
- Type:
- Single Family
- Sq.Ft.:
- 1,210
- Status:
- Active
- Beds:
- 2
- Year built:
- 1984
- Baths:
- 2.00
- MLS#:
- MDMC2156764
- Subdivision:
- Greens At Leisure World
ADDITIONAL INFORMATION
2 Bedroom, 2 Full Bath condo for sale in Leisure World. This property features 1,210 sq feet of living space. Good sized living room and enclosed balcony. Washer and dryer are located in a separate closet in the hallway. The unit is in lower than average condition. This is an Estate Sale and is being sold 100% as-is including contents of the unit. Seller requests Gemini Title & Escrow for settlement.
- Type:
- Townhouse
- Sq.Ft.:
- 1,400
- Status:
- Active
- Beds:
- 3
- Lot size:
- 0.03 Acres
- Year built:
- 2005
- Baths:
- 4.00
- MLS#:
- MDMC2157364
- Subdivision:
- Renaissance Plaza Codm
ADDITIONAL INFORMATION
2005 BUILT, STONE FRONT END UNIT TOWN HOME IN GREAT COMMUTER'S LOCATION. FEW STEPS TO BUS LINE Z-9 & Z-11. FULLY FINISHED WALKOUT BASEMENT. FULL LENGTH DECK. ONE CAR GARAGE. 3 BEDROOMS, 2 FULL BATHS AND 2 HALF BATHS. 9 FOOT CEILING, GRANITE KITCHEN COUNTER TOP, BACK SPLASH , 42" CABINETRY, MASTER SUITE W/SEP. TUB & SHOWER, WALK IN CLOSET, THREE BAY WINDOW. FULL OF SUNLIGHT. LOWER LEVEL LIVING ROOM WITH MARBLE GAS FIREPLACE. NEW AC UNIT IN JULY 2020. NEW WATER HEATER AUGUST 2020. NEW REFRIGERATOR 2023, NEW DISHWASHER 2022, NEWLY PAINTED, NEW IMPRESSIVE FLOOR. BRAND NEW STONE PATIO. PARK AND PLAYGROUND RIGHT IN FRONT. YOUR KIDS WILL LOVE IT. GREAT SCHOOLS
- Type:
- Single Family
- Sq.Ft.:
- 2,260
- Status:
- Active
- Beds:
- 3
- Lot size:
- 0.1 Acres
- Year built:
- 1985
- Baths:
- 4.00
- MLS#:
- MDMC2157340
- Subdivision:
- Longmead Crossing
ADDITIONAL INFORMATION
2,260 sq. ft. single family home with 1-car garage on cul-de-sac. Completely renovated with over $100,000 in upgrades! 3BR + Den and 3.5BA. Major Remodel in Sep 2018 - Hardwood floors, kitchen, 3 bedrooms and Den w/window, all 4 bathrooms, light fixtures, all fans and lights and sliding mirror closets. HVAC replaced in 2021. Water Heater replaced in 2021. Washer / Dryer replaced in 2023. Fridge, Oven, Dishwasher, Microwave, Garbage Disposal Replaced in Sep 2018. You walk through the front door to a nice sized living room with bamboo flooring overlooking the front yard. The wood floors carry throughout this level which also has a mudroom connecting the half bathroom, laundry room, and garage. Living room, dining room and kitchen which overlooks the large wood deck and grassy backyard. Updated kitchen with back splash and stainless steel appliances. Upper level with hard wood flooringÂÂ- 3 bed rooms and two full bath rooms. All bedrooms are large true bedrooms. Large primary suite has ample space in the main room. MBR has walk-in dressing room with a separate vanity and then finished out with a remodeled stand up shower and toilet. The lower level has a great Rec Room, den/office/bedroom and a full bath. Very low HOA which includes a lot - 2 community pools, tot lot, tennis courts, and a basketball court. Location! Close to recreation, shopping, and restaurants. Quick access to Glenmont Metro.
- Type:
- Single Family
- Sq.Ft.:
- 1,260
- Status:
- Active
- Beds:
- 2
- Year built:
- 2002
- Baths:
- 2.00
- MLS#:
- MDMC2155536
- Subdivision:
- VanTage Point East @ Leisure World
ADDITIONAL INFORMATION
Looking for luxury? Vantage Point East Condo were built in 2002...9' ceilings with a modern floorplan that works so well! A top to bottom renovation was done in 2017.. with nothing spared! Hardwood floors, Kitchen, both bathrooms, lighting.. all done! One of the larger floorplans, with fab sunroom (accessed from LR and both Bedrooms!). Enjoy entertaining? a separate dining room is here! Casual dining? huge breakfast bar w/quartz counters throughout. Built-in desk and tons of cabinets complete the kitchen. PRBA has a walk-in shower AND tub! 2nd BR is dual entry BA w/tub/shower. Assigned parking in the garage--just 2 spots from the Lobby entrance! and even better...it is large enough to park your golf cart AND car! An assigned storage unit comes with this unit also. Easy access to the Norbeck Rd entrance (just a block away) Across the street is the MedStar Health Center for LW--so convenient for any DR/DDS appts.
- Type:
- Single Family
- Sq.Ft.:
- 1,506
- Status:
- Active
- Beds:
- 2
- Year built:
- 1999
- Baths:
- 2.00
- MLS#:
- MDMC2157298
- Subdivision:
- Leisure World
ADDITIONAL INFORMATION
55+ Premier community. Rarely available âKKâ model, in Turnberry Courts, one of the largest models. This two bedroom, two full bathrooms, plus den condominium is 1506 square feet plus the large enclosed balcony. STUNNING PANORAMIC GOLF COURSE VIEWS from the enclosed balcony. Lots of natural light. The Entire unit has been FRESHLY PAINTED and NEW CARPET installed. Ceramic tile flooring in foyer, kitchen, primary bath and the enclosed balcony. Large kitchen with view to the open floor plan. Large living room and dining room combination, opens to balcony. The spacious primary bedroom has gorgeous views and a sliding glass door to access the balcony. Custom built in units in second bedroom. The den also has custom built in bookshelves that offer additional storage. Ceiling fan in the balcony. Garage parking space #22, close to lobby, includes golf cart space and Storage unit #8 in room P-2. The monthly fee covers basic cable TV and internet, water and sewer, snow and trash removal. Residents may participate in golf, tennis, pickleball, fitness, swimming, plus a variety of clubs and activities. Close to restaurants and shopping
- Type:
- Single Family
- Sq.Ft.:
- 1,500
- Status:
- Active
- Beds:
- 2
- Year built:
- 2006
- Baths:
- 2.00
- MLS#:
- MDMC2157308
- Subdivision:
- Leisure World
ADDITIONAL INFORMATION
This Spacious, patio style home offers 1500 square feet of living space. It is the largest unit of its kind in Leisure World, which is a 55+ community in Silver Spring. This totally updated home offers a very spacious Living Room, a separate Dining Room, a primary bedroom with primary bathroom, and an additional bedroom, an updated kitchen with lots of cabinets, granite counters and a full size washer and dryer, a front facing patio! All utilities are included in the condo fee including basic cable TV and high-speed internet! Community amenities also include an 18-hole golf course, walking trails, 2 restaurants, a pub, an outdoor pool and lanai, art studio, woodworking shop, library, MedStar Health Center, and 24-hour security! The Leisure World shopping center is minutes away! Giant grocery store, Banks, U.S. Post Office! Clubhouse II includes the indoor pools, fitness center, billiards and ping pong rooms, auditorium and pickle ball courts.
- Type:
- Single Family
- Sq.Ft.:
- 3,267
- Status:
- Active
- Beds:
- 5
- Lot size:
- 0.36 Acres
- Year built:
- 1964
- Baths:
- 4.00
- MLS#:
- MDMC2157304
- Subdivision:
- Foxhall
ADDITIONAL INFORMATION
Welcome to this bright & spacious 4-level split 5br & 3.5ba single family home located on a cul-de-sac in the wonderful sought-after community of FoxHall in Silver Spring. This super spacious home has everything you've been looking for. The main level features hardwood floors throughout, a beautiful kitchen w/ stainless steel appliances, granite counter tops, ceramic floors and a separate breakfast area with an oversize Bay window that allows tons of natural light. The main living area feels like an open floor plan, but also has a formal dining room & a huge living room. The dining room has a French door that leads to a spacious concrete patio, ideal for entertaining and outdoor living. The upper-level features hardwood floors throughout, a large master suite w/ a walk-in closet and a master bath w/ lots of windows that allows tons of natural light. The upper level also has 2 additional nice sized bedrooms that share a hallway bathroom w/ a soaking tub. A total of 3 bedrooms and 2 full baths on the upper level. Fully finished basement with a second kitchen and a full bathroom. Lower Level also features 2 additional Bedrooms that can be used as guest room, office/fitness room /game room, etc. This basement is ideal as an In Law Suite, for a second family or as an INCOME PRODUCING UNIT. Enjoy outdoor time w/ friends & family in the huge fenced-in backyard, ideal for family gatherings & outdoor entertaining. Enjoy quiet evenings from your large backyard/patio & watch the sunset. Spacious attached 2-car garage with ample driveway with parking space for up to 7 additional cars But you may decide to leave the car at home and take Metro instead â the Glenmont Metro station is only .6 miles away. With quick access to commuter routes (I-495,I-270 & ICC), nearby shopping, restaurants, hospital, movie theater, public library, and outdoor recreational venues (including Brookside Gardens, Wheaton Regional Park, and Matthew Henson State Park and Trail), this location is sure to meet your every need. Don't miss out on the opportunity to make this delightful residence your own. Schedule a showing today and come see all that 5 Foxhall Ct has to offer! HURRY, THIS BEAUTIFUL HOME WONT LAST LONG!
- Type:
- Single Family
- Sq.Ft.:
- 1,325
- Status:
- Active
- Beds:
- 2
- Year built:
- 2004
- Baths:
- 2.00
- MLS#:
- MDMC2157296
- Subdivision:
- Overlook At Leisure World
ADDITIONAL INFORMATION
OPEN SUNDAY, DECEMBER 1, 1-4pm! Welcome to Leisure World, a 55+ adult active living community. You can be HOME FOR THE HOLIDAYS in this freshly painted and carpeted G unit! Located in the desirable Overlook, near Clubhouse 2 and fitness center, across from Medical Center. This condo features separated bedrooms, large sun room with kitchen and living room entry, table space kitchen perfect for morning coffee and fantastic cabinet and counter top space. Generous living room with electric fireplace and open to large dining room. The flexible open space plan is perfect for dining, an afternoon of bridge, or holiday gatherings! The sunroom has a great view of the fountain and gazebo, particularly nice as the leaves change colors. The primary suite has a large walk-in closet, ample second closet, full bath with large vanity, tub/shower, and a separate shower with seat. The second bedroom has a large closet. This home has plenty of storage, a separate laundry room with shelves, plus a storage cage downstairs. Right-size your life and enjoy Leisure World, featuring golf (memberships available), state of the art fitness center, indoor and outdoor pools, art studio, woodworking shop, game room, tennis and pickleball, theater, 80+ clubs and organizations, three restaurants, community gardens, trips, trails, and MORE! Leisure World buyers pay two one-time fees at closing, a $350 membership transfer fee and a 3% contribution to the resale improvement fund.
- Type:
- Single Family
- Sq.Ft.:
- 1,030
- Status:
- Active
- Beds:
- 2
- Year built:
- 1988
- Baths:
- 2.00
- MLS#:
- MDMC2157248
- Subdivision:
- Aspen Forest Ii
ADDITIONAL INFORMATION
Well maintained luxary condo. Inviting living room with vaulted ceiling brightened with a large window at the top. Two spacioous bedrooms with walk in closets and 2 bathrooms. Master bedoom with storage and a balcony with a nice view. End unit with a window, brightening the kitchen. Open style kitchen convenient for daily eating. Most importantly, condo comes with the garage with remote control. Enough visitors parking, and plenty of parking on the street. Quite neighborhood and convenient for daily walking. Walking distance to park and ride and community center. Near the shopping mall and auto dealers. Easy commuting to Rt. 200, Rt. 29, 495 and 95.
- Type:
- Single Family
- Sq.Ft.:
- 1,769
- Status:
- Active
- Beds:
- 3
- Lot size:
- 0.18 Acres
- Year built:
- 1956
- Baths:
- 3.00
- MLS#:
- MDMC2156956
- Subdivision:
- Silver Spring
ADDITIONAL INFORMATION
This is a combination estate sale and pre-approved short sale, being sold "as is" and the buyer being responsible for all closing costs. The property is a 3Bd/2.5ba split foyer that requires a complete re-hab. The 1st floor has 3Bd, 2 ba, living room, dining room and kitchen. The lower level has been partially finished, has a half bath and rear entrance.
- Type:
- Single Family
- Sq.Ft.:
- 1,700
- Status:
- Active
- Beds:
- 4
- Lot size:
- 0.45 Acres
- Year built:
- 1935
- Baths:
- 3.00
- MLS#:
- MDMC2154360
- Subdivision:
- Woodside Park
ADDITIONAL INFORMATION
Welcome to 1201 Noyes Drive, located on one of Woodside Parkâs most sought-after streets, with unparalleled convenience to the vibrant amenities of downtown Silver Spring and the Washington, DC Metro Area-This property is your ideal match! This nostalgic all brick, slate roof colonial boasts over 2,500ft.², and is nestled on a generously sized .45-acre corner lot within the very desirable, charming Woodside Park community. This elegant all brick home affords 4 bedrooms, and 2 full bathrooms, with a possible 5th bedroom located on the upper level with a full staircase to the attic. ÂThe main level entry greets you with an inviting foyer complete with wood floors throughout, and a beautiful view of the wrapping wood staircase. The main level also has a separate formal dining room, kitchen, and spacious family room complete with woodburning fireplace and connected screen porch sitting area perfect for enjoying morning coffee or snuggling with a great book, all of this overlooking a very large, private .45-acre yard which opens the possibility to expand the footprint of the existing home. The 2nd level is where you will find all four bedrooms. The primary bedroom is spacious with plenty of natural sunlight and includes a walk-in closet and attached full bathroom. The three remaining bedrooms are large in size and share a full hallway bathroom. A separate staircase leading you to the 3rd level is where you will find a very spacious attic, which could be converted into a possible fifth bedroom, or be used for additional storage! The basement is unfinished, and includes a laundry area, and half bath/rough-in. This beautiful neighborhood features multiple parks, including Ellsworth Urban Park with dog park, Fairview Park with playgrounds, and Woodside Park with tennis courts, basketball courts, and more! This is a very rare opportunity to own one of the largest lots in Woodside Park. Do not hesitate and schedule your private tour today!
- Type:
- Single Family
- Sq.Ft.:
- 2,260
- Status:
- Active
- Beds:
- 3
- Lot size:
- 0.29 Acres
- Year built:
- 1959
- Baths:
- 3.00
- MLS#:
- MDMC2155896
- Subdivision:
- Burnt Mills Manor
ADDITIONAL INFORMATION
Endless possibilities await in this unique split-level home! Bring your creativity and vision to this 3-bedroom, 3-bathroom split-level home, full of potential and charm. Upon entering, youâre welcomed by a spacious entryway that leads to the living and dining room as well as the kitchen. To the left, up a flight of stairs, youâll find three generously sized bedrooms and two full bathrooms. On the lower finished levelâjust two sets of stairs downâyouâll discover a space currently being used as a dental practice. This level features a cozy fireplace, perfect for cold winter nights, a full bathroom, and a separate side entrance. The existing setup makes it ideal for continuing a home business, or the space can be converted back into one large room for an office or additional bedroom. But wait, thereâs more! The home also includes an unfinished basement, perfect for storage or transforming into your dream space. Step out onto the side screened-in porch to enjoy your morning coffee or relax in the gentle spring breeze. Situated on a spacious corner lot, this home offers privacy and curb appeal while being just minutes from I-495, providing unbeatable convenience. This property is the perfect blank canvas for your creative touch. Donât miss this must-see opportunityâschedule your tour today!
- Type:
- Single Family
- Sq.Ft.:
- 1,371
- Status:
- Active
- Beds:
- 3
- Year built:
- 1971
- Baths:
- 3.00
- MLS#:
- MDMC2156948
- Subdivision:
- Kimberly Place
ADDITIONAL INFORMATION
Move in ready! Bright, spacious townhouse style condo. Fresh Paint throughout. Main Level has Wood Floors, Living Area, Dining Room, Powder Room, Updated Kitchen with Granite Countertops, Stainless Steel Appliances. Second Level has Three Bedrooms, Two Bathrooms with brand new luxury vinyl flooring. The primary bedroom has ensuite bathroom. Washer and Dryer in basement. One assigned Parking Space with up to Three Permitted parking spaces. Community Pool and Playgrounds. Roof replaced in 2022! Water heater replaced in 2021. Extra space in the attic for storage. Walking distance to Glenmont Red Line Metro, Public Transportation, MD 200 & 495. Close to Shopping including CVS, Aldi, Starbucks , LA Fitness, Restaurants.
- Type:
- Single Family
- Sq.Ft.:
- 1,599
- Status:
- Active
- Beds:
- 5
- Lot size:
- 0.16 Acres
- Year built:
- 1951
- Baths:
- 2.00
- MLS#:
- MDMC2156610
- Subdivision:
- Oakview
ADDITIONAL INFORMATION
Professionally renovated and sun-filled home with 5 LEGAL bedrooms, instant access to I-495 and commerce, and just minutes to the DC line. Freshly painted, newly landscaped, with a newer roof and gutters, tankless water heater, an entirely new kitchen featuring new tile flooring, granite countertops, brand new appliances, shaker cabinets, and subway tile backsplash. The main living and dining areas include true hardwood floors, recessed lighting, and a beautiful brick fireplace. The newly remodeled basement features two large legal bedrooms, a new full bathroom, and flooring.
- Type:
- Single Family
- Sq.Ft.:
- 1,220
- Status:
- Active
- Beds:
- 2
- Year built:
- 1989
- Baths:
- 2.00
- MLS#:
- MDMC2156148
- Subdivision:
- Fairways South
ADDITIONAL INFORMATION
Spacious and Light-Filled H Model Unit at Fairways South in Leisure World! This inviting unit features a welcoming foyer, two en-suite bedrooms, and two full baths. The table-space kitchen and separate dining room each have windows that bring in abundant natural light. Additional highlights include an in-unit washer and dryer, a walk-in pantry, a linen closet, and a dressing room with a walk-in closet in the primary en-suite bedroom. Enjoy the sunroom with stunning light and views. The unit also comes with a garage and additional storage space, offering convenience and comfort in this sought-after community!** This unit with 1220 sq. ft offers a great living space in a community where you will enjoy a sense of belonging, security, regular events & entertainment*** Leisure World is a gated community, an independent living for age 55+. The campus takes in approximately 800 acres of well-maintained property with much green spaces. The community amenities include a post office and financial institution, as well as two clubhouses, three newly renovated restaurants and a lounge, indoor and outdoor swimming pools, walking trails, tennis/ pickleball courts, bocce ball court, classrooms, library, art/ceramics/woodworking studios, a computer center. The new 5,400-square-foot fitness facility features state-of-the-art equipment and golf course views of the 18-hole championship golf course help residents stay active and fit. SENIOR LIVING AT ITS BEST! *** The building had a complete lobby renovation, all four elevators were refurbished, and the resident lounge/party room & kitchen was remodeled. The free Leisure World shuttle bus and easy access to public transportation make operating a car optional.
- Type:
- Single Family
- Sq.Ft.:
- 925
- Status:
- Active
- Beds:
- 1
- Year built:
- 1969
- Baths:
- 1.00
- MLS#:
- MDMC2156912
- Subdivision:
- Americana Finmark
ADDITIONAL INFORMATION
Welcome to this updated, beautifully maintained move-in ready 1-bedroom, 1 bathroom condominium in Silver Spring's iconic Americana Finnmark midcentury modern midrise building. This light, airy, 2nd level unit with 925 square feet of living space (biggest one bedroom floorplan) features an open floor plan, a spacious sunken living room with floor-to-ceiling windows and a sliding glass door leading to the private sunny balcony. Gorgeous green views encompass the pool and AF's largest picnic/grilling area. The generous dining room also with floor-to-ceiling windows. An updated bright and vibrant kitchen with stainless steel appliances including a dishwasher, gas stove, convection oven and hood. Primary bedroom with two custom closets including a huge walk-in closet and an updated, spa-like full bath. This unit is on the first floor so no need for stairs or elevator! Free laundry rooms on each floor. Spectacular gated community grounds. So many amenities - on-site management, community pool, tennis courts, basketball court, walking paths, dog park, playground and more! Pet friendly. Free parking in a lit and secure parking lot. PRIME LOCATION! A commuter's dream- stone's throw distance to the Forest Glen Metro (Red Line), quick and easy Metro Bus access (6 routes) and 495/Capital Beltway! Nearby Holy Cross Hospital. An easy commute to DC! Ideally located between the vibrant downtown districts of both Silver Spring and Wheaton and all they have to offer. VA/FHA Financing preferred. Great for a first-time homeowner, investor or couple. MCPS, Einstein HS. Welcome Home! Contact the listing agent for questions.
- Type:
- Single Family
- Sq.Ft.:
- 1,195
- Status:
- Active
- Beds:
- 2
- Year built:
- 1993
- Baths:
- 2.00
- MLS#:
- MDMC2156884
- Subdivision:
- Fairways North
ADDITIONAL INFORMATION
Warm and welcoming , this spacious 2 bedroom and 2 full bath condo with enclosed balcony is located in the popular Fairways North Building in Leisure World ( a 55+, gated community.) HVAC system installed 2023! Garage space included and you can conveniently access the lobby from the garage. Storage space included as well. The first floor (located one level above the lobby) offers an extra amenity of accessing the outdoors from this level, especially suitable for owners with a pet for having outdoor access without waiting for the elevator. Beautiful lobby offers seating areas to welcome guests, relax or enjoy social time with friends. Enjoy everything Leisure World offers including pools, tennis, fitness center, restaurants, walking paths, and many additional amenities as well as activities and events.
- Type:
- Single Family
- Sq.Ft.:
- 1,540
- Status:
- Active
- Beds:
- 3
- Lot size:
- 0.05 Acres
- Year built:
- 1980
- Baths:
- 4.00
- MLS#:
- MDMC2156494
- Subdivision:
- Snowdens Mill
ADDITIONAL INFORMATION
Discover this **AS-IS** gem in a highly sought-after neighborhood of Silver Spring, MD! This 3-story interior townhome offers endless potential with a little TLC. While the property is being sold without repairs, improvements, or warranties, it boasts several recent updates: the interior has been freshly painted from top to bottom, and the basement features brand-new flooring. The home includes: **3 bedrooms, 2 full bathrooms, and 2 half bathrooms** A **finished walk-out basement** with a cozy fireplace and a bonus room perfect for an additional living area or office A **spacious deck** for outdoor relaxation **Two assigned parking spaces** Conveniently located off East Randolph Road and RT 29, this home is just minutes from dining, shopping, and other amenities. Donât miss the chance to make this house your own and enjoy the benefits of its prime location!
$1,395,000
212 Northmoor Drive Silver Spring, MD 20901
- Type:
- Single Family
- Sq.Ft.:
- 3,891
- Status:
- Active
- Beds:
- 5
- Lot size:
- 0.21 Acres
- Year built:
- 1946
- Baths:
- 5.00
- MLS#:
- MDMC2156118
- Subdivision:
- Woodmoor
ADDITIONAL INFORMATION
Welcome to this one-of-a-kind residence, totally rebuilt in 2024 and situated in the cozy Woodmoor neighborhood of Silver Spring. Just steps from St. Bernadette's Church and K-8 School and many other community attractions, this home seamlessly blends modern elegance with thoughtful and unique design. As you step through the main entrance, you're greeted by an expansive living room adorned with high ceilings and recessed lighting, creating a bright and inviting atmosphere. The gas fireplace serves as a focal point, complemented by skylights that bathe the space in natural light. The main level features pristine white oak hardwood floors, custom Pella picture windows, a versatile home office or fifth bedroom, and a sunroom with sliding glass doors and programmable heated tile floors for year-round comfort. The heart of the home is the spacious, modern kitchen, equipped with top-of-the-line stainless steel appliances, including a Wolf gas cooktop, oven, convection/microwave oven, a Bosch refrigerator, and dishwasher. Sleek Dekton countertops and an appliance niche with LED strip lighting complete this stylish and functional space. Ascending to the upper level via custom-built, white oak floating stairs, you'll find 4 spacious bedrooms including a luxurious primary suite, all featuring ceiling fans and custom closets. The primary suite is a true retreat, boasting a spa-inspired bathroom with a soaking tub, curbless walk-in shower with glass enclosure, programmable heated tile floors, Kohler fixtures, double sinks, and a bidet toilet seat. The Jack-and-Jill bathroom on the same floor includes a curbless walk-in shower, heated tile floors, and double sinks. A thoughtfully designed laundry room with a countertop, cabinets, drying rack, sink, and stacked full-size washer and dryer adds convenience to the upper level. The finished basement offers flexible living space perfect for a recreation room or home theater and includes a powder room. Outside, the property features a patio and fenced backyard, ideal for entertaining or relaxation, along with a driveway and one-car garage for easy parking. Situated on a corner lot, this home offers both privacy and a sense of community. Minutes from the 495 beltway, a 25 min drive from nationâs capital, and just off Route 29, your new home also has shopping and recreational experiences less than a mile away: Woodmoor Shopping Center, North Four Corners Park, Burnt Mills Park and Trails, Trader Joeâs, Montgomery Blair High School and Pinecrest Elementary. Additional nearby amenities less than 3 miles away include Downtown Silver Spring, Forest Glen and Silver Spring Metro stations, the FDA, Holy Cross Hospital, and Sligo Creek Golf Course. This fully custom home with its exceptional features and prime location is truly a rare find, come see for yourself!
- Type:
- Single Family
- Sq.Ft.:
- 1,520
- Status:
- Active
- Beds:
- 2
- Year built:
- 1984
- Baths:
- 2.00
- MLS#:
- MDMC2151800
- Subdivision:
- Leisure World
ADDITIONAL INFORMATION
2 BR + DEN, 2 BATH, GOLF COURSE VIEWS, 55+ SENIOR LIVING. SPACIOUS K MODEL WITH GARAGE PARKING, SEPARATE DINING ROOM , LOVELY BALCONY ACCESSIBLE FROM BOTH BEDROOMS AND LIVING ROOM. GENEROUS TABLE SPACE KITCHEN WITH HUGE STORAGE/PANTRY CLOSET. MIRRORED WALL IN LR, BUILT IN DINING ROOM AND DEN, RARE OPEN BALCONY WITH GOLF COURSE VIEW, SEPARATE STORAGE ROOM, BRAND NEW CARPET, PAINT, AND FLOORING. PRICED TO SELL!
- Type:
- Townhouse
- Sq.Ft.:
- 1,408
- Status:
- Active
- Beds:
- 3
- Lot size:
- 0.06 Acres
- Year built:
- 1986
- Baths:
- 4.00
- MLS#:
- MDMC2156152
- Subdivision:
- Longmead
ADDITIONAL INFORMATION
Charming 3-bedroom, 3.5-bath end-unit townhouse, located in a vibrant community, convenient location and top notch amenities. Spread across three finished levels, this home offers plenty of space for living, entertaining, and relaxing. The entry level welcomes you with a versatile family room, ideal for a guest suite, home office, or media room, complete with a full bath for added convenience. An attached one-car garage provides secure parking and extra storage space. Upstairs, the main level shines with beautiful hardwood floors that flow through the open-concept living and dining areas. The kitchen is designed for both style and functionality, featuring granite counter tops, updated maple cabinets, stainless steel appliances, ample counter space, and a cozy breakfast area. Step outside through the sliding glass doors to a fully fenced private, backyard, complete with a charming paver patioâperfect for summer BBQs or unwinding with a book. The upper level offers a peaceful retreat, starting with the spacious primary suite that includes a walk-in closet and a private ensuite bathroom. Two additional bedrooms share a full hall bath, providing comfortable accommodations for family or guests. This home is part of a community that offers something for everyoneâswimming pools, tennis courts, playgrounds, and scenic walking trails are just steps away. Conveniently located near schools, parks, shopping centers, and dining options, with easy access to major commuter routes.
- Type:
- Single Family
- Sq.Ft.:
- 1,079
- Status:
- Active
- Beds:
- 3
- Lot size:
- 0.04 Acres
- Year built:
- 1964
- Baths:
- 2.00
- MLS#:
- MDPG2133086
- Subdivision:
- Presidential Park
ADDITIONAL INFORMATION
elcome to your new home at 9203 New Hampshire Ave., Unit 202 in vibrant Silver Spring, Marylandâa place where convenience meets comfort in a spectacular way. This remarkable unit is the epitome of spacious living, being the largest model in the building with a generous 1079 square feet of meticulously designed space. As you step inside, the fresh, modern vibe welcomes you, highlighted by new luxury vinyl plank flooring that flows seamlessly throughout the entire unit. The bright, freshly painted walls set a backdrop for your personal style to shine. Featuring three bedrooms and two full bathrooms, this home provides ample space for relaxation and privacy. The heart of the home is undoubtedly the updated kitchen, equipped with modern appliances and stylish finishes, perfect for whipping up gourmet meals or enjoying quiet morning coffees. Adjacent to the kitchen, the large balcony offers a serene retreat to unwind after a busy day, overlooking the peaceful surroundings of Silver Spring. The convenience of this unit extends beyond its interior features. Located in a superb elevator building, accessibility is at its finest. Even more, the common laundry facilities are just a stone's throw away from your doorstep, adding an extra layer of ease to your daily routine. Living in Silver Spring means embracing a lifestyle full of possibilities. From the thriving arts scene and eclectic eateries to lush parks and frequent community events, Silver Spring is a community thatâs always buzzing with energy and activity. Whether youâre commuting to downtown D.C. or exploring local boutiques, everything you need is just minutes away. Unit 202 at 9203 New Hampshire Ave. isnât just a place to liveâit's a space to thrive. Discover the blend of comfort, style, and convenience in one of the most sought-after neighborhoods in Maryland. This is not just your new apartment; itâs your new home.
- Type:
- Single Family
- Sq.Ft.:
- 1,216
- Status:
- Active
- Beds:
- 4
- Lot size:
- 0.24 Acres
- Year built:
- 1955
- Baths:
- 3.00
- MLS#:
- MDMC2155266
- Subdivision:
- Northmont
ADDITIONAL INFORMATION
Offer Deadline 4pm Monday 11/25. Hidden Gem in an unsuspecting, quiet neighborhood, this beautifully updated 4-bedroom, 2.5-bath single-family home is a true find. Situated on a nearly quarter-acre lot, it offers the perfect mix of space, style, and convenience. Inside, enjoy a newly finished basement with a separate entrance, fresh paint throughout, updated main-level bathrooms, and new countertops that add a touch of modern elegance. Outside, the expansive yard is perfect for entertaining, gardening, or relaxing in your private oasis. Steps away from Sligo Creek Park, you'll have access to trails and greenery just beyond your doorstep. With its close proximity to the Metro, Beltway, and downtown DC, commuting and exploring the city is a breeze. âdonât miss the chance to make it yours!
- Type:
- Single Family
- Sq.Ft.:
- 1,160
- Status:
- Active
- Beds:
- 3
- Lot size:
- 0.04 Acres
- Year built:
- 1986
- Baths:
- 2.00
- MLS#:
- MDMC2153782
- Subdivision:
- Layhill View
ADDITIONAL INFORMATION
THE OFFER DEADLINE IS SET TO TUESDAY AT 6 PM! PLEASE PARK IN SPOTS 1523 or PUBLIC SPOTS. You'll make your new neighbors much happier. **Recent Enhancements:** (2024) Updated kitchen, new windows, new paint and floors, new interior/exterior lights, and stained deck. Power washed (2021): A new heat pump was installed for $7,603. (2019): The bathroom got a complete makeover for $3,412.77, giving it a fresh and modern look. (2017): The roof was replaced for $4,979, providing solid protection from the weather. **Notable Features:** A cozy fenced backyard perfect for hanging out and enjoying the phenomenal view of the outdoors. - A spacious deck thatâs great for entertaining friends or relaxing on sunny days. - An unfinished basement waiting for your personal touchesâwhether it's storage, a workshop, or something completely unique. - A washer and dryer included for your convenience so that you can do laundry without hassle. **Location Perks:** - Situated right next to Matthew Henson State Park, which is perfect for outdoor adventures. - This property is in the laid-back Layhill Community in Silver Spring, Maryland. - It is on a quiet cul-de-sac, providing a peaceful atmosphere. - A 7-minute drive gets you to the Glenmont Subway station for easy commuting. - You have quick access to Maryland Route 200 and Randolph Rd & Georgia Ave, both reached in about 6-7 minutes, making it simple to get around.
© BRIGHT, All Rights Reserved - The data relating to real estate for sale on this website appears in part through the BRIGHT Internet Data Exchange program, a voluntary cooperative exchange of property listing data between licensed real estate brokerage firms in which Xome Inc. participates, and is provided by BRIGHT through a licensing agreement. Some real estate firms do not participate in IDX and their listings do not appear on this website. Some properties listed with participating firms do not appear on this website at the request of the seller. The information provided by this website is for the personal, non-commercial use of consumers and may not be used for any purpose other than to identify prospective properties consumers may be interested in purchasing. Some properties which appear for sale on this website may no longer be available because they are under contract, have Closed or are no longer being offered for sale. Home sale information is not to be construed as an appraisal and may not be used as such for any purpose. BRIGHT MLS is a provider of home sale information and has compiled content from various sources. Some properties represented may not have actually sold due to reporting errors.
Silver Spring Real Estate
The median home value in Silver Spring, MD is $519,000. This is lower than the county median home value of $556,100. The national median home value is $338,100. The average price of homes sold in Silver Spring, MD is $519,000. Approximately 36.11% of Silver Spring homes are owned, compared to 59.01% rented, while 4.89% are vacant. Silver Spring real estate listings include condos, townhomes, and single family homes for sale. Commercial properties are also available. If you see a property you’re interested in, contact a Silver Spring real estate agent to arrange a tour today!
Silver Spring, Maryland has a population of 82,472. Silver Spring is less family-centric than the surrounding county with 36.4% of the households containing married families with children. The county average for households married with children is 37.16%.
The median household income in Silver Spring, Maryland is $91,970. The median household income for the surrounding county is $117,345 compared to the national median of $69,021. The median age of people living in Silver Spring is 34.5 years.
Silver Spring Weather
The average high temperature in July is 88.2 degrees, with an average low temperature in January of 24.9 degrees. The average rainfall is approximately 44.3 inches per year, with 14.1 inches of snow per year.










