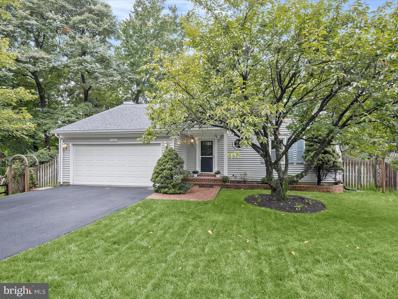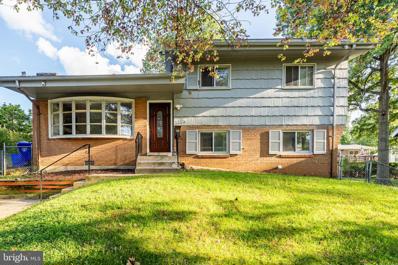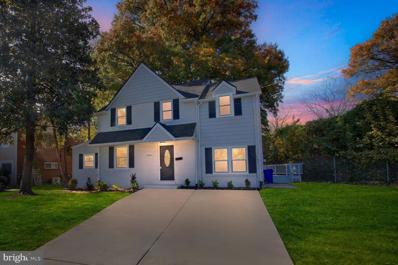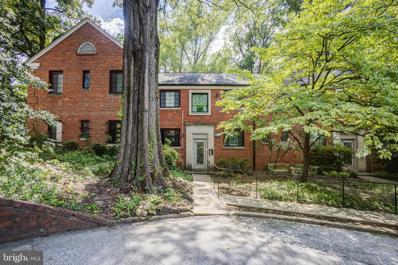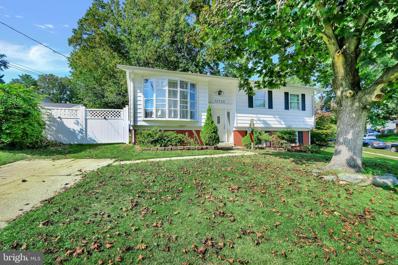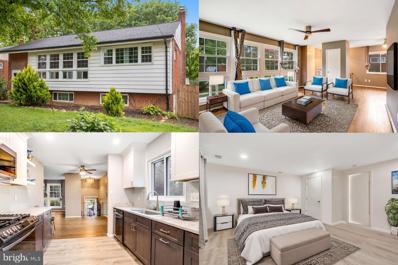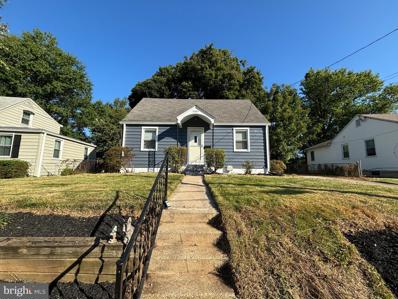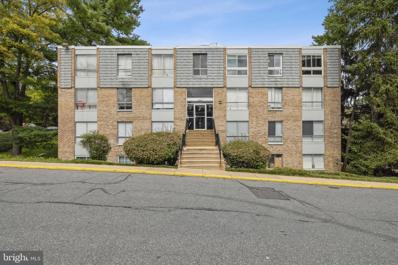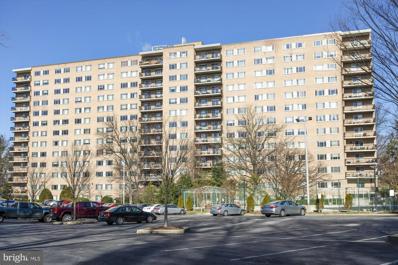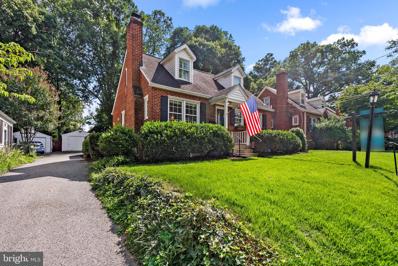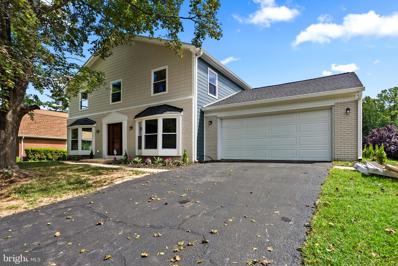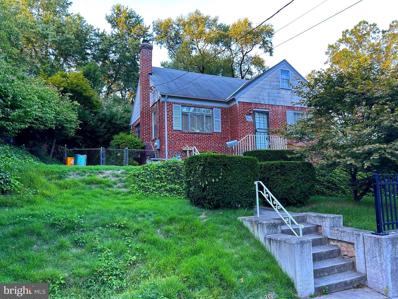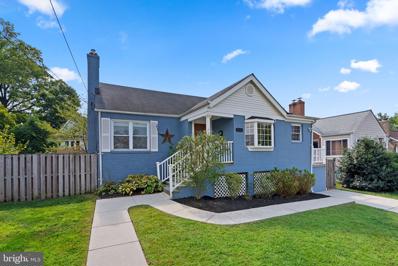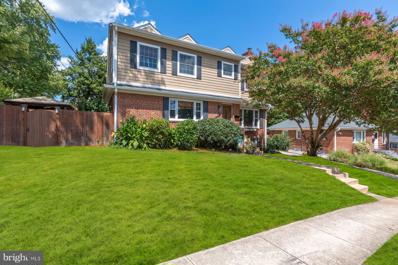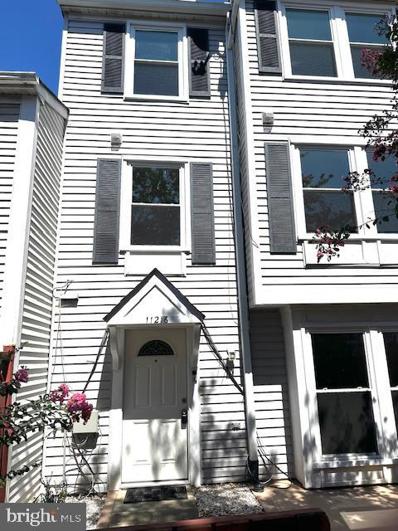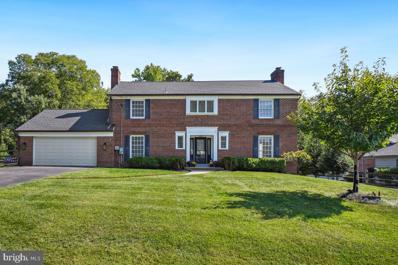Silver Spring MD Homes for Sale
- Type:
- Single Family
- Sq.Ft.:
- 2,660
- Status:
- Active
- Beds:
- 3
- Lot size:
- 0.04 Acres
- Year built:
- 1990
- Baths:
- 4.00
- MLS#:
- MDMC2143992
- Subdivision:
- Westchester
ADDITIONAL INFORMATION
This stunning brick-front townhouse, located in the heart of Westchester Community, offers 2,600 square feet of living space, fully and freshly painted to showcase a clean, modern aesthetic throughout. The home features three spacious bedrooms, each with brand-new carpeting, and three and a half updated bathrooms. The primary suite includes a luxurious soaking tub, illuminated by a beautiful skylight. On the first level, the living and dining areas feature gleaming hardwood floors, creating a perfect space for both formal gatherings and casual living. The home also boasts two fireplaces, perfect for cozy evenings. Step outside to the private deck, which backs onto a serene wooded area, offering a peaceful outdoor retreat. The modern kitchen is equipped with brand new stainless steel appliances, open kitchen with a breakfast bar, with room for a table making it ideal for both cooking and entertaining. The bathrooms have been tastefully updated with contemporary finishes, enhancing the homeâs charm. Additional conveniences include a one-car garage for parking and extra storage. The property is ideally located close to Wheaton Metro, Wheaton Shopping Center, and Costco, ensuring easy access to shopping and public transportation. Its central location between Baltimore, Washington D.C., and Virginia makes it perfect for commuters, offering easy access to major highways and metropolitan areas. With 2,600 square feet of living space, this beautifully maintained townhouse is the ideal home for families or commuters seeking modern comforts, ample space, and a prime location with walking and bike trial ,
- Type:
- Single Family
- Sq.Ft.:
- 2,386
- Status:
- Active
- Beds:
- 3
- Lot size:
- 0.3 Acres
- Year built:
- 1981
- Baths:
- 3.00
- MLS#:
- MDMC2148726
- Subdivision:
- Norbeck Hills
ADDITIONAL INFORMATION
Lovely, updated gray frame Colonial with 2-car garage on a large, private cul-de-sac in Norbeck Hills. With a freshly painted interior, this home has a brand-new kitchen along with new baths, carpet and LVT wood style plank flooring â and is in immaculate condition throughout. Off the foyer is a powder room and large living room open to a formal dining room with traditional chair rail. In the rear of the home, a brand new all-white kitchen boasts an electric stove, pantry and open counter adjacent to table space â all open to a wonderful step-down family room with wood-beamed cathedral ceiling and fireplace with floor-to-ceiling stone surround. French doors from the family room open to an expansive, tiered Trex deck â perfect for warm-weather entertaining. With mature trees and expansive lawn area, the large, fully fenced backyard offers delightful gardening space along with plenty of play space. Three bedrooms up, all newly carpeted, include an ownerâs suite with cedar closet, ensuite full bath and walk-in closet. A newly renovated hall bath is shared by two additional bedrooms. With a rec room, built-in shelving and track lighting, the finished lower level offers versatile space for an office, play or exercise room. This special home is close to the East Norbeck Park with playgrounds and ball fields, Olney Recreational Park, Olney Swim Center, and the Olney Golf Park. With quick access to shopping and other areas of the DMV via Georgia Ave., Norbeck Road and the ICC Connector. Great condition and space, updated and near everything you need â itâs all here! Welcome home.
- Type:
- Single Family
- Sq.Ft.:
- 775
- Status:
- Active
- Beds:
- 1
- Year built:
- 1969
- Baths:
- 1.00
- MLS#:
- MDMC2148694
- Subdivision:
- Americana Finmark
ADDITIONAL INFORMATION
Welcome to this lovely 1 bedroom, 1 bath contemporary condo in the American Finmark development. Spacious, renovated, and brimming with modern touches, this home offers a comfortable lifestyle with an array of desirable features. Inside, you'll find LVP flooring and carpeting and window treatments that perfectly complement the sleek interior design. The cozy kitchen is a chef's dream, boasting recently replaced appliances, and wood cabinetry. The bedroom is generously sized with a walk-in closet. The full bathroom showcases a crisp design and new vinyl flooring. Thereâs a private patio for unwinding after a long day or enjoying a quiet morning with a good book. This gated community is rich in amenities (included in the HOA fee, along with all utilities,) featuring a refreshing outdoor pool, toddler pool, tot lot, playgrounds, dog run, tennis courts, basketball courts, and picnic areas with grills. With ample parking available and proximity to both the bus stop and metro station, this location is a dream come true for commuters and those who love easy access to public transportation. This home is a rare find, offering the perfect blend of space, comfort, and convenience in a vibrant setting.
- Type:
- Single Family
- Sq.Ft.:
- 1,016
- Status:
- Active
- Beds:
- 2
- Year built:
- 1970
- Baths:
- 2.00
- MLS#:
- MDMC2149198
- Subdivision:
- Grand Bel
ADDITIONAL INFORMATION
Check out this fantastic 2-bedroom, 2-bathroom unit in the desirable Grand Bel community of Silver Spring! Freshly painted and featuring new carpet throughout, this home offers a full-size washer and dryer for your convenience. Enjoy the spacious balconyâperfect for relaxing or outdoor dining. Located in a prime commuter area, youâll have easy access to nearby bus stops, restaurants, shopping, parks, and golfing. Donât miss outâschedule your showing today before itâs gone!
- Type:
- Single Family
- Sq.Ft.:
- 764
- Status:
- Active
- Beds:
- 1
- Year built:
- 2006
- Baths:
- 1.00
- MLS#:
- MDMC2149072
- Subdivision:
- Silverton Codm
ADDITIONAL INFORMATION
Imagine living in the heart of Silver Spring, where every convenience is just steps away from your door. This vibrant one bedroom, one bathroom unit offers bright, open interiors and all the modern touches for effortless city living. Stainless steel appliances and a sleek breakfast bar make the kitchen a hub for gathering, while French doors lead to your private balconyâa perfect spot to relax or enjoy morning coffee. With plenty of space for working from home and an inviting, spacious floor plan, this residence combines comfort and functionality. All of this is nestled in a full-service building with 24/7 front desk service, outdoor pool, fitness center, and garage parking. Right outside, you're greeted by an array of grocery stores and restaurants that can satisfy any craving. Only a block from the Metro, heading to and from the city is a breeze. Whether you're heading into DC, Annapolis, Alexandria, or exploring local dining options, life here is truly unmatched.
- Type:
- Single Family
- Sq.Ft.:
- 844
- Status:
- Active
- Beds:
- 1
- Year built:
- 1964
- Baths:
- 1.00
- MLS#:
- MDMC2148970
- Subdivision:
- Park Sutton Codm
ADDITIONAL INFORMATION
Sunny, high floor, largest one bedroom layout at the Park Sutton Condominiums in downtown Silver Spring. Completely updated with new flooring, new fresh white kitchen cabinets, granite countertops and stainless steel appliances. New bathroom with clean/ classic subway tile surround and tub/ shower combo. Flexible layout with generous room sizes allow room for home office or dining room. Lots of storage. ALL utilities included in monthly HOA, Large balcony with open views and space for a container garden. Full service building with front deck personal, maintenance, roof deck, POOL, laundry room and ample guest parking. Great Silver Spring location. Walk to the Metro , downtown Silver Spring and future purple line station. Pet friendly building. Great value for easy maintenance free living ! New electrical panel. GARAGE PARKING ADDITIONAL $10,000. Exterior parking lot is available at no charge for residents and guests.
- Type:
- Single Family
- Sq.Ft.:
- 1,480
- Status:
- Active
- Beds:
- 2
- Year built:
- 1984
- Baths:
- 2.00
- MLS#:
- MDMC2147638
- Subdivision:
- Greens At Leisure World
ADDITIONAL INFORMATION
Welcome to this beautifully renovated 2-bedroom, 2-bath condo with a den, offering 1,480 sq. ft. of comfortable living space. The bright and airy sunroom, accessible from both the living room and bedrooms, provides serene views, perfect for relaxation. The eat-in kitchen boasts stylish wood cabinetry, granite countertops, a backsplash, stainless steel appliances, and a large pantry. The spacious primary bedroom features a walk-in closet and an updated en-suite bath. Both bathrooms have been tastefully renovated, and the den offers a flexible space for a home office or reading nook. Enjoy modern laminate flooring throughout, in-unit washer and dryer, and ample storage. This condo is move-in ready and provides the perfect blend of style and comfort.
- Type:
- Single Family
- Sq.Ft.:
- 3,252
- Status:
- Active
- Beds:
- 3
- Lot size:
- 0.44 Acres
- Year built:
- 1957
- Baths:
- 3.00
- MLS#:
- MDMC2145986
- Subdivision:
- Wheaton View
ADDITIONAL INFORMATION
Welcome to 1912 Arcola Ave, a spacious and beautifully maintained home with an array of recent upgrades! With 3,200 sq ft of living space, this charming 3-bedroom, 3-bathroom property boasts a large, separate living room featuring an updated chimney (11/2023), perfect for cozy evenings. The formal dining room is ideal for hosting family and friends, while the remodeled kitchen (09/2022) shines with marble countertops and a stylish backsplash. Original wood and tile flooring add character and elegance throughout. The home also includes an office with a private entrance, offering flexibility for remote work. A family room provides extra space for relaxation or entertainment. Additional features include a 2-car garage, a newly installed roof (2015), and full attic insulation scheduled for 03/2024, ensuring energy efficiency year-round. Outside, enjoy the two paved patios, perfect for outdoor gatherings, and take a dip in the above-ground 30ft pool. The large shed, complete with an electric heater, offers extra storage or a potential workshop. This home is a true gem in the heart of Silver Springâdonât miss your chance to make it yours!
- Type:
- Single Family
- Sq.Ft.:
- 1,040
- Status:
- Active
- Beds:
- 2
- Year built:
- 2014
- Baths:
- 2.00
- MLS#:
- MDMC2148788
- Subdivision:
- Norbeck Crossing
ADDITIONAL INFORMATION
WELL MAINTAINED OPEN FLOOR PLAN, 2 BEDROOM AND 2 FULL BATH CONDO ON SECOND FLOOR WITH BALCONY. FEATURES INCLUDE: HARDWOOD FLOORS, REFRIGERATOR WITH ICE/WATER, GAS STOVE, MICROWAVE AND DISHWASHER, PENDANT LIGHTS, TILE FLOOR, SIT IN SHOWER, ELEVATOR IN BUILDING AND MORE!
- Type:
- Single Family
- Sq.Ft.:
- 1,744
- Status:
- Active
- Beds:
- 5
- Lot size:
- 0.15 Acres
- Year built:
- 1960
- Baths:
- 3.00
- MLS#:
- MDMC2146126
- Subdivision:
- Greenwood Knolls
ADDITIONAL INFORMATION
**Price Reduced** Beautiful updated house in a very desired community. House features hardwood floors on 1st and 2nd floor, a fully remodeled kitchen with quartz countertops and S/S appliances. Sliding glass door of the dining room leading to a welcoming deck and beautiful backyard. The upper level has 3 bedrooms and 2 full baths. The walk out basement offers 2 bedrooms/1 full bath and a 2nd kitchen. This house is located close to major routes, Glenmont metro, and shopping centers. Don't miss the opportunity to view this home and make it your own!! Schedule your appointment now!!!
$1,150,000
419 Gilmoure Drive Silver Spring, MD 20901
- Type:
- Single Family
- Sq.Ft.:
- 4,188
- Status:
- Active
- Beds:
- 6
- Lot size:
- 0.16 Acres
- Year built:
- 2018
- Baths:
- 6.00
- MLS#:
- MDMC2147644
- Subdivision:
- Silver Spring
ADDITIONAL INFORMATION
Major price improvement just in time for the holidays. Rarely available large contemporary house inside the Beltway in Silver Spring. This 6 bed/5.5 bath house is located in the #1 best place to live in the US, according to Fortune Magazine. This 6 -year young house features two primary bedrooms with en suites, one on the main level and one on the upper level, an open concept floor plan well suited for entertaining, working from home and multi-generational living. Near the front entrance of the home is one of the most coveted features in real estate: a main level primary bedroom. This bedroom features an en suite that has a jetted tub in addition to a separate shower and his and hers closets. The open floor-plan on the first floor is well-suited to casual entertaining. The large kitchen includes a ton of cabinet and counter space for cooking and spacious pantry for storage. On the second floor, you will find four impressive bedrooms and three full bathrooms, The owner's suite features an impressive walk-in closet. There is also a dedicated laundry room with a front loading washing and dryer on the second floor. The large, finished basement features another bedroom and a luxurious full-bathroom and sauna. The basement layout provides a large recreation room for game nights. Bonus room provides more flexibility for use as an office, music or exercise room. The large, flat lot is fully fenced and has a deck for those back-yard cookouts. Parking is never a problem as the house has a two-car garage and a large driveway. Tucked into a wonderful neighborhood, the house is just blocks away from grocery stores, restaurants, schools and major commuter routes. Donât miss this outstanding opportunity to own a large contemporary home in the community just voted the best place to live in the US.
- Type:
- Single Family
- Sq.Ft.:
- 2,284
- Status:
- Active
- Beds:
- 4
- Lot size:
- 0.13 Acres
- Year built:
- 1940
- Baths:
- 4.00
- MLS#:
- MDMC2147628
- Subdivision:
- Indian Spring Club Ests
ADDITIONAL INFORMATION
Wonderful renovations just finished thru out the house. Renovations and all new kitchen appliances 2023 including a brand new patio and finished renovations done 2023- 2024. Flooring in Loundry room 09/2024. Lower level has been remodel from 10/2023 to 09/2024. Plumbing and Electrical, AC, Windows all new 2023. Deck is a great space for enterteining and so is the large backyard. Kitchen is about 23'x19'9" including the Dining Area, kitchen has gorgeous Solid Surface Corian Counter tops, black ceramic backsplash. Den to the right of the main door has a barn door and can be use for several purposes. The "Office" to the left of the kitchen has a private entrance towards the back of the house. The house isvery spacios inside. Upper Level all rooms with hardwood floors. Come make this your new home and enjoy peace and tranquility. The YMCA is steps away and many business all around. You may be off the I-495 but you remain in a quiet zone.
- Type:
- Single Family
- Sq.Ft.:
- 600
- Status:
- Active
- Beds:
- 1
- Year built:
- 1947
- Baths:
- 1.00
- MLS#:
- MDMC2146708
- Subdivision:
- Sligo Park Hills
ADDITIONAL INFORMATION
Welcome to this charming one-bedroom, one-bathroom condo located in the highly desirable Sligo Park Hills community. This cozy unit comes with its own assigned parking space for added convenience. Centrally located, just 10 minutes from the vibrant Downtown Silver Spring and only 15 minutes from The Mall at Prince Georges, offering a variety of shopping, dining, and entertainment options. Enjoy nearby parks and easy access to major local roads, highways, and public transportation, making commuting a breeze. Donât miss out on the opportunity to make this condo your new home!
- Type:
- Single Family
- Sq.Ft.:
- 1,784
- Status:
- Active
- Beds:
- 5
- Lot size:
- 0.16 Acres
- Year built:
- 1960
- Baths:
- 2.00
- MLS#:
- MDMC2145318
- Subdivision:
- Stoneybrook Estates
ADDITIONAL INFORMATION
Welcome to this traditional Silver Spring split level with over 2,000 sq ft of total living space. Five bedrooms, two bathrooms, a private driveway, a fenced-in yard and a finished basementÂmakes this a great family home. The backyard has a privacyÂfence and beautifulÂlandscaping, which makes it feel like a personal retreat. The basement has two bedrooms, a full bathroom, a kitchenette, and a private exit. The roof was replaced in 2020. Great opportunity in Montgomery County! This home has been under contract but unfortunately the buyers have failed to perform.
- Type:
- Single Family
- Sq.Ft.:
- 2,275
- Status:
- Active
- Beds:
- 5
- Lot size:
- 0.14 Acres
- Year built:
- 1956
- Baths:
- 3.00
- MLS#:
- MDMC2145826
- Subdivision:
- Harmony Hills
ADDITIONAL INFORMATION
This bright and spacious home offers beautiful brand-new wood floors throughout the main level, creating a warm and inviting atmosphere. The family room boasts a charming wall of windows, filling the space with natural light. The kitchen features sleek quartz countertops, gleaming glass tile backsplash, a gas stove, and an abundance of spaceâperfect for meal prep and entertaining! The fully finished lower level offers additional living space, complete with luxury vinyl plank (LVP) flooring, an electric fireplace feature, and an extra room for added versatility. The fully fenced backyard provides privacy and excellent outdoor space for entertaining or enjoying the peace of it all, whether relaxing on the large back deck sipping your morning coffee or just spending a quiet moment bird watching, this is the definition of tranquility. Recently replaced roof, gutters, and HVAC! Located within walking distance to Aspen Hill shopping center for dining, groceries, and shopping! Harmony hill park at the end of the neighborhood provides even more outdoor recreation, and conveniently close to Glenmont metro station (2.2 miles), 200, and I-495 to make commuting easy as can be!
- Type:
- Single Family
- Sq.Ft.:
- 1,800
- Status:
- Active
- Beds:
- 4
- Lot size:
- 0.24 Acres
- Year built:
- 1949
- Baths:
- 3.00
- MLS#:
- MDMC2146668
- Subdivision:
- Glenmont Forest
ADDITIONAL INFORMATION
****10K PRICE DROP - BEST VALUE**** This beautifully renovated Cape Cod is located in the convenient Glenmont Forest neighborhood. With three / four bedrooms, three full baths, fresh paint throughout and a host of modern amenities, this home offers the perfect blend of comfort and style. Enjoy the open-concept living area with new hardwood floors, including a combined living and dining room and a modern galley kitchen with quartz countertops, new white cabinets with brushed nickel hardware and stainless-steel appliances. Step outside onto the rear deck and into the fenced rear yard for outdoor entertaining. The main level also includes a bedroom with new hardwood floors and an updated full hall bath for added convenience. Upstairs, you will find the primary bedroom with new carpet, excellent closet space and an updated ensuite bath, plus another bedroom for added privacy. The lower-level features new carpet and offers a potential fourth bedroom / rec room, den, updated full bath, laundry room with new washer and dryer and utility / storage area. Enjoy easy access to nearby amenities, including shops, restaurants, schools, parks, and the metro. With ample driveway parking and fresh updates throughout, this home is a must-see!
- Type:
- Single Family
- Sq.Ft.:
- 1,016
- Status:
- Active
- Beds:
- 2
- Year built:
- 1970
- Baths:
- 2.00
- MLS#:
- MDMC2147230
- Subdivision:
- Grand Bel
ADDITIONAL INFORMATION
Top floor Condo flooded with natural light and with many upgrades. 2 bedrooms, 2 full baths. Fresh paint throughout. The kitchen and baths have been renovated. Separate Dining Room and hardwood floors throughout with LVP floor in the kitchen. Kitchen boasts a New stainless steel refrigerator, stainless steel gas stove, and dishwasher. All utilities (water, gas electricity) are included in the condo fee. Spacious balcony for enjoying the outdoors. Community pool and 1 assigned parking space. There is plenty of guest parking too. Convenient location close to shopping, schools, and transportation routes. This is a must-see!
- Type:
- Single Family
- Sq.Ft.:
- 1,050
- Status:
- Active
- Beds:
- 2
- Year built:
- 1964
- Baths:
- 2.00
- MLS#:
- MDMC2145324
- Subdivision:
- Park Sutton Codm
ADDITIONAL INFORMATION
PRICE IMPROVEMENT - This corner penthouse unit offers spectacular views and an expansive balcony. The freshly painted unit features an upgraded kitchen with extended marble countertops, 42" walnut cabinets, stainless steel appliances, a Samsung refrigerator with French doors and a bottom freezer, a Samsung microwave, a Kitchen Aid gas range, and a Bosch dishwasher. The unit has refinished Brazilian Mahogany hardwood floors and a Definitive Technology Home Theater system with recessed ceiling speakers. All HT equipment conveys. Originally a 2-bedroom, the unit was reconfigured to create a spacious luxury bath with a soaking tub, extended counter, and ceramic tile floors. The den/study can be an additional bedroom with a convenient walk-in closet in the adjacent hall. The primary bedroom's windows offer corner views, a walk-in closet, and a powder room. Condo fees include all utilities, concierge service, and more. The prime location near downtown Silver Spring offers dining, shops, parks, and festive entertainment. Just one short flight to the roof deck for sunbathing and relaxing, an outdoor pool to cool off on those hot summer days, a picnic area, and plenty of guest parking. Park Sutton is wired for Verizon, Infinity (Comcast) and Astound (RCN) internet service.
- Type:
- Single Family
- Sq.Ft.:
- 1,789
- Status:
- Active
- Beds:
- 3
- Lot size:
- 0.15 Acres
- Year built:
- 1946
- Baths:
- 2.00
- MLS#:
- MDMC2146934
- Subdivision:
- Woodmoor
ADDITIONAL INFORMATION
Open Sunday 11/24 ! Welcome to 109 Eastmoor, a delightful Cape Cod style home nestled in the popular Woodmoor neighborhood of Silver Spring. This residence exudes great curb appeal and offers a perfect blend of classic charm and modern comforts. The main level features hardwood floors, a spacious living room with a wood-burning fireplace, a separate dining room, kitchen, a sun-filled family room, one bedroom, a full bath, and a screened porch overlooking the large, flat backyard. The upper level boasts the primary bedroom with brand new carpet and an ensuite bath, and a third well-appointed bedroom also with new carpet. The lower level includes the second family room with brand new carpet, a large storage room, and a practical utility room. Additional perks include a convenient detached garage that provides extra storage and parking. Hereâs What Youâll Love About This House New wall to wall carpet in basement and upstairs floor (2024) Updated 1st floor bath (2020)* Custom closets in primary suite & upstairs hall (2019)* Restored/painted detached garage including new door (2022) New roof on rear including porch roof (2022) New dryer (2023) Hereâs Whatâs Nearby 0.4 mi to Northwest Branch Trail 0.6 mi to Trader Joeâs 0.7 mi to Pinecrest Park 0.7 mi to Woodmoor Shopping Center 2.6 mi to Downtown Silver Spring 2.6 mi to Forest Glen Metro
- Type:
- Single Family
- Sq.Ft.:
- 4,425
- Status:
- Active
- Beds:
- 7
- Lot size:
- 0.3 Acres
- Year built:
- 2024
- Baths:
- 6.00
- MLS#:
- MDMC2145014
- Subdivision:
- Strathmore At Bel Pre
ADDITIONAL INFORMATION
Welcome to 13813 Rippling Brook â Your Ideal New Home Awaits! Experience luxurious living in this stunning 2024 new construction home that seamlessly blends contemporary design with practical elegance. Spanning over 4,400 square feet across three fully finished levels, this home is drenched with natural light, thanks to its expansive energy-efficient windows and recessed lighting throughout. Step into a home where meticulous attention to detail is evident in every corner. Perfectly suited for multi-generational living and social gatherings, the layout masterfully balances open space with defined areas. At the front of the home youâll enter into a grand space featuring a formal living room and dining room that exude sophistication and style. At the heart of the home, discover the gourmet kitchen designed for the culinary enthusiast. Boasting high-end stainless steel appliances, including a gas stove/range, double oven/microwave, and an oversized refrigerator, this kitchen is a chef's paradise. The large island, with seating for four, is perfect for casual meals or entertaining guests, complemented by ample cabinetry for all your storage needs. The main level includes a guest suite located off the kitchen and a home office/library is thoughtfully situated on the opposite side, providing a quiet workspace or reading haven. The expansive ownerâs suite is your private sanctuary, featuring a custom-tiled shower, a sumptuous soaking tub, and dual walk-in closets with bespoke shelving. A second en suite bedroom/bathroom provides additional privacy, while two large bedrooms share a well-appointed hall bath. In the lower level, discover the ultimate entertainment zone in the large recreational room, equipped with a convenient kitchenette. An additional bedroom and full bath make this area perfect for guests or extended family, with a private walk-out entrance offering potential for a separate living suite. Enjoy peace of mind with the durable architectural shingle roof, and appreciate fast and efficient climate control with a high-efficiency gas furnace and HVAC system. There is ample parking is available with a spacious driveway fit for 4+ cars and a two-car attached garage. Nestled on a manicured third-acre lot, this home offers the ideal setting with a short walk to the local elementary school, and is less than a ten-minute drive to shopping, dining, and two metro stations. Discover the perfect blend of luxury and functionality at 13813 Rippling Brookâyour dream home awaits!
- Type:
- Single Family
- Sq.Ft.:
- 776
- Status:
- Active
- Beds:
- 3
- Lot size:
- 0.18 Acres
- Year built:
- 1944
- Baths:
- 1.00
- MLS#:
- MDMC2146732
- Subdivision:
- Sligo Park Hills
ADDITIONAL INFORMATION
This is a wonderful house that has only had two owners in 80 years. Great hardwood floors and nice touches that builders dont do anymore. Large flat fenced backyard w a shed and lots of room for you to enjoy. Bring your dreams and plans to make this house your own!!
- Type:
- Single Family
- Sq.Ft.:
- 1,679
- Status:
- Active
- Beds:
- 2
- Lot size:
- 0.12 Acres
- Year built:
- 1939
- Baths:
- 2.00
- MLS#:
- MDMC2146064
- Subdivision:
- North Woodside
ADDITIONAL INFORMATION
Price Improvement! This Cape Cod cottage is a charmer - light and bright with plenty of room. As you head up the slate steps through the covered front porch youâll enter the living room with wood-burning fireplace and flanking windows. The large, light-filled dining room features a bay window and a granite pass-through to the kitchen. The eat-in kitchen has granite countertops, newer appliances and a skylight. Sliding glass doors lead to the side porch with steps down to the backyard. The main level has two ample bedrooms - both with custom closets - and a full bath. The unfinished upper level offers loads of potential. The finished lower level features a media room, home office, full bath, laundry, bonus room (which the previous owners used as a large bedroom) and a mudroom that opens to the backyard. Outside, youâll find a fenced backyard with a patio and a shed fitted with electrical. Driveway for off-street parking.
- Type:
- Single Family
- Sq.Ft.:
- 3,528
- Status:
- Active
- Beds:
- 7
- Lot size:
- 0.15 Acres
- Year built:
- 1955
- Baths:
- 5.00
- MLS#:
- MDMC2144600
- Subdivision:
- Carroll Knolls
ADDITIONAL INFORMATION
This one of a kind custom colonial is a rare gem that seamlessly combines traditional charm with modern convenience. The traditional floor plan encompasses seven bedrooms, including two primary suites and five full bathrooms, spread across three finished levels with over 3500 square feet. Beautifully upgraded and expanded by loving owners of twenty- four years, this home offers wonderful charm, space & thoughtful updates. The first level features three spacious bedrooms, two full bathrooms, and a welcoming open concept living space with a wood-burning fireplace. This expansive, sun-filled family room/kitchen/dining combination, features hardwood flooring, a fireplace, recessed lighting, a built in dining area and a large upgraded kitchen. Designed for the cook in the family, the kitchen includes quartz countertops, a breakfast bar, 5-burner gas cooktop, new refrigerator, lots of cabinet & countertop space. The left wing of the first floor includes 3 bedrooms, and two full baths, one of which is a primary bedroom with an newly renovated en-suite, Upstairs are three more bedrooms, including a enormous primary suite with 16-foot ceilings, with two enormous walk-in closets and beautiful en-suite bathroom fit for royalty. In the hallway you will find one of two laundry areas in this home. The finished lower level offers flexible space for all kinds of recreation. There is a separate entrance from the back yard to the basement area. The rec room/family room has space for a pool table and TV/movie area. Off of the main rec room area is a 7th bedroom, den or office with a full bath. Outside, the flat, fully fenced backyard is an entertainerâs dream, featuring a basketball court, patio and covered patio area with electricity and a exterior fan! Plus, two storage sheds offer convenient storage solutions for tools, equipment, and seasonal items. The sizable driveway can easily accommodate up to two vehicles, providing ample parking for residents and guests alike. Don't miss out on this rare chance to own a versatile property in a prime location. Situated in a highly sought-after neighborhood, you'll enjoy the convenience of being in close proximity to the metro, providing effortless access to all that the surrounding area has to offer. From metro access, shopping and dining, to commuting routes, everything you need is just moments away.
- Type:
- Single Family
- Sq.Ft.:
- 1,680
- Status:
- Active
- Beds:
- 3
- Lot size:
- 0.02 Acres
- Year built:
- 1984
- Baths:
- 2.00
- MLS#:
- MDMC2146390
- Subdivision:
- Dumont Oaks
ADDITIONAL INFORMATION
Welcome to this wonderful 3-level townhome, beautifully updated throughout including a stylish kitchen, new carpet, an upgraded master bathroom, fresh interior paint, roof, siding, fully replaced HVAC, energy efficient windows, gutters and more! The spacious open floor plan features inviting living and dining areas. Youâll love the updated kitchen cabinets, countertops, and stainless steel appliances. Ascend the stairs to find two sizable bedrooms, a full bathroom and laundry room. The next level boasts a sizable primary bedroom suite, complete with a generous walk-in closet, and an updated bathroom. This townhome is perfect for comfortable living! Located 10 minutes from a booming Downtown Silver Spring shopping and dining scene. Seller closing help available!!
- Type:
- Single Family
- Sq.Ft.:
- 4,270
- Status:
- Active
- Beds:
- 5
- Lot size:
- 0.37 Acres
- Year built:
- 1966
- Baths:
- 4.00
- MLS#:
- MDMC2144722
- Subdivision:
- Layhill Village
ADDITIONAL INFORMATION
PRICE IMPROVEMENT!! Updates/ Renovations Freshly painted- 2024, HVAC-2018 Roof-2018 EV charger in garage 2021 Electrical heavy up 2021 Remodeled Family Room- opened to kitchen -2018 Installed Patio doors in place of window 2018 Updated Primary Bath 2024 Morning Room Remodel 2021, Basement Remodel (with bath, flooring, and windows) -2020
© BRIGHT, All Rights Reserved - The data relating to real estate for sale on this website appears in part through the BRIGHT Internet Data Exchange program, a voluntary cooperative exchange of property listing data between licensed real estate brokerage firms in which Xome Inc. participates, and is provided by BRIGHT through a licensing agreement. Some real estate firms do not participate in IDX and their listings do not appear on this website. Some properties listed with participating firms do not appear on this website at the request of the seller. The information provided by this website is for the personal, non-commercial use of consumers and may not be used for any purpose other than to identify prospective properties consumers may be interested in purchasing. Some properties which appear for sale on this website may no longer be available because they are under contract, have Closed or are no longer being offered for sale. Home sale information is not to be construed as an appraisal and may not be used as such for any purpose. BRIGHT MLS is a provider of home sale information and has compiled content from various sources. Some properties represented may not have actually sold due to reporting errors.
Silver Spring Real Estate
The median home value in Silver Spring, MD is $519,000. This is lower than the county median home value of $556,100. The national median home value is $338,100. The average price of homes sold in Silver Spring, MD is $519,000. Approximately 36.11% of Silver Spring homes are owned, compared to 59.01% rented, while 4.89% are vacant. Silver Spring real estate listings include condos, townhomes, and single family homes for sale. Commercial properties are also available. If you see a property you’re interested in, contact a Silver Spring real estate agent to arrange a tour today!
Silver Spring, Maryland has a population of 82,472. Silver Spring is less family-centric than the surrounding county with 36.4% of the households containing married families with children. The county average for households married with children is 37.16%.
The median household income in Silver Spring, Maryland is $91,970. The median household income for the surrounding county is $117,345 compared to the national median of $69,021. The median age of people living in Silver Spring is 34.5 years.
Silver Spring Weather
The average high temperature in July is 88.2 degrees, with an average low temperature in January of 24.9 degrees. The average rainfall is approximately 44.3 inches per year, with 14.1 inches of snow per year.

