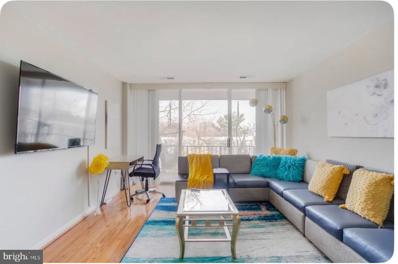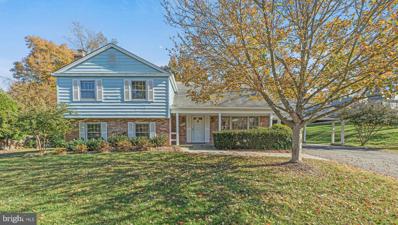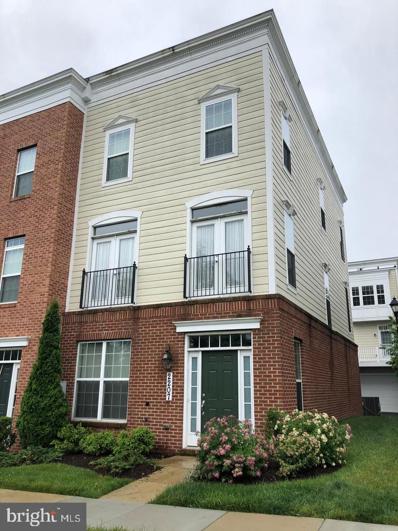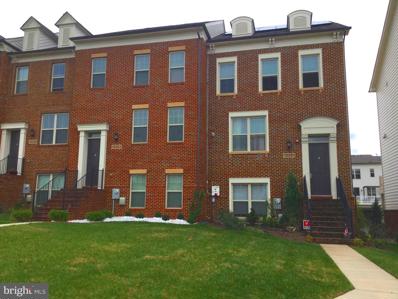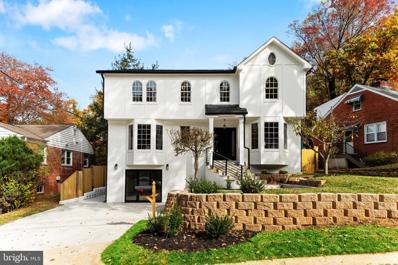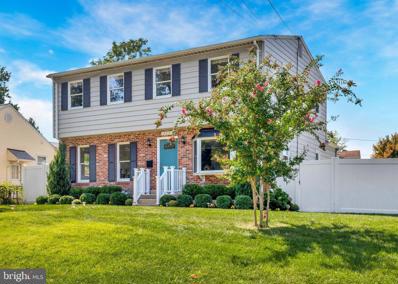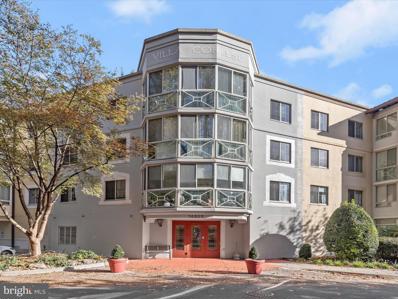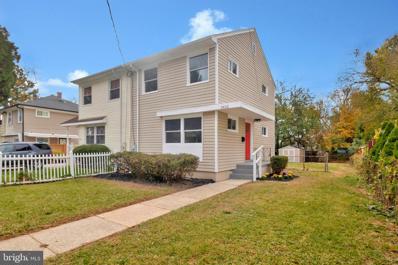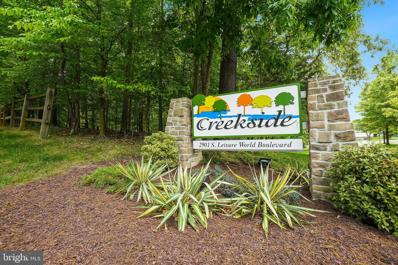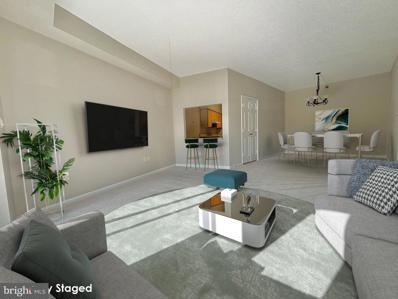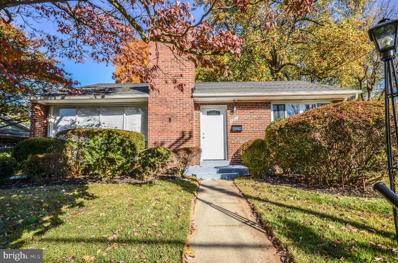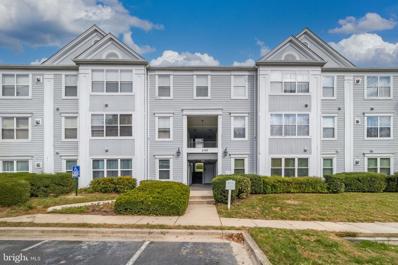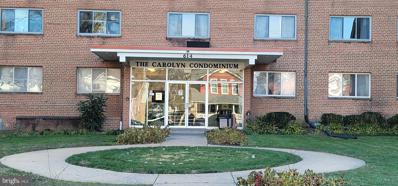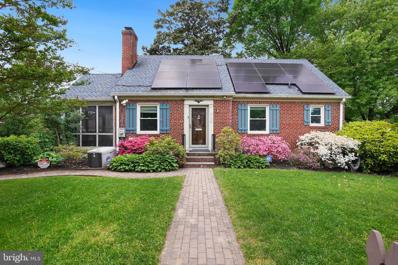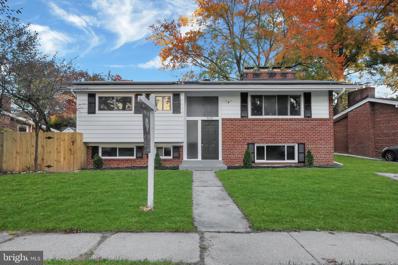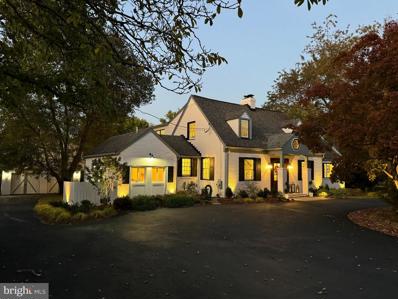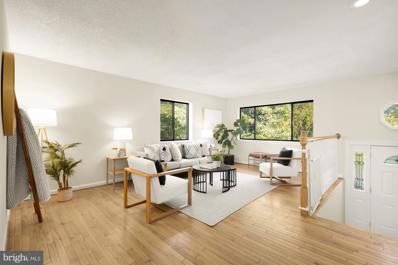Silver Spring MD Homes for Sale
- Type:
- Single Family
- Sq.Ft.:
- 1,016
- Status:
- Active
- Beds:
- 2
- Year built:
- 1970
- Baths:
- 2.00
- MLS#:
- MDMC2154112
- Subdivision:
- Grand Bel
ADDITIONAL INFORMATION
Welcome to this beautiful home, move in ready, recently upgraded. 2 bedrooms condo with 2 full bathrooms in a lovely neighborhood. Check out the gorgeous hardwood flooring all over the living and bedrooms. The Kitchen has beautiful appliances, refrigerator, Five burners gas stove, dishwasher, stunning backsplash, quartz countertops, quartz island and open to the living room for entertaining. Very close to Layhill Shopping Center, Glenmont metro station, restaurants, schools, places of worship and other services. Make this your new home today.
- Type:
- Single Family
- Sq.Ft.:
- 2,879
- Status:
- Active
- Beds:
- 4
- Lot size:
- 0.4 Acres
- Year built:
- 1965
- Baths:
- 3.00
- MLS#:
- MDMC2153934
- Subdivision:
- Sherwood Forest Manor
ADDITIONAL INFORMATION
Sprawling five-level Split-Level in beautiful Sherwood Forest with immediate access to Westover Elementary School and Robin Hood Swim Club! Flooded with sunlight and featuring newly refinished hardwood floors and fresh paint throughout you'll love the space, the updates, the private yard, the private setting and everything else about this beautiful home! The main level offers gleaming hardwoods, formal living and dining rooms and a beautifully updated eat-in kitchen featuring updated flooring, cabinets, countertops, tile backsplash and stainless steel appliances including gas cooktop. The top level offers four generous bedrooms with hardwood floors, full hall bath and wonderful primary suite with private bath, huge closet/dressing area and private sitting/TV room! In the first lower level you'll find the huge comfortable daylight family room with LVP flooring and brick hearth fireplace, third full bath and bonus space perfect for exercise room or home office with separate side entrance. Another level down you'll find the huge unfinished space perfect for storage/workshop or whatever other purposes you can dream about. Outside you'll find plenty of off-street parking with the attached two-car carport, built-in shed and wonderfully private rear yard perfect for entertaining or outdoor activities with flagstone patio, fire pit area and water feature perfect. You'll love this home and all is has to offer...don't miss your chance!
- Type:
- Single Family
- Sq.Ft.:
- 3,170
- Status:
- Active
- Beds:
- 4
- Lot size:
- 0.15 Acres
- Year built:
- 1987
- Baths:
- 4.00
- MLS#:
- MDMC2153862
- Subdivision:
- Colesville Village
ADDITIONAL INFORMATION
Prepare to be impressed by this exquisite Colonial with all the bells and whistles offering a resort-like lifestyle for some lucky homebuyer!! From the soaring two-story hardwood entry foyer to the main level family room with vaulted ceilings and wonderfully updated eat-in kitchen youâll love what you find here. Beautiful hardwood floors throughout the main level living room, dining room and family room with abundant natural light! Gorgeous kitchen with 42â cabinetry, granite countertops, tile backsplash, ceramic tile flooring and stainless steel appliances including refrigerator/freezer, gas range and built-in microwave and delightful sun-filled breakfast room with ceiling fan and exit to rear deck! Main level also offers a convenient powder room and access to the two-car garage. The top bedroom level features a dramatic hardwood floored catwalk and open hallway overlooking the foyer and family room and four spacious bedrooms with two full baths including the lovely front-to-back primary suite with hardwood floors, walk-in closet and full private bath! The fully finished lower level offers a large open family room with wall-to-wall carpeting, a bonus hobby/exercise/office space, third full bath with steam shower and an incredible four-person sauna perfect for decompressing after a hard week of work! Outside the fun continues with a huge deck perfect for seasonal entertaining with a natural gas line available for your gas grill and the hidden sunroom/spa area featuring the family-sized hot tub/spa! A perfect combination of practicality and luxury at a surprisingly affordable price! Donât miss your chance to own this unique and beautiful home!
- Type:
- Other
- Sq.Ft.:
- 1,974
- Status:
- Active
- Beds:
- 3
- Lot size:
- 0.03 Acres
- Year built:
- 2012
- Baths:
- 4.00
- MLS#:
- MDMC2154374
- Subdivision:
- Leesborough
ADDITIONAL INFORMATION
- Type:
- Townhouse
- Sq.Ft.:
- 2,318
- Status:
- Active
- Beds:
- 4
- Year built:
- 2013
- Baths:
- 4.00
- MLS#:
- MDMC2154312
- Subdivision:
- Poplar Run
ADDITIONAL INFORMATION
Gorgeous 4BR, 4.5BA End Unit Townhouse in Poplar Run. Features include an open floor plan, gourmet kitchen, dining area, living room with walk-out to the deck, MBR with private bath & separate shower and walk-out to patio, basement/recreation/exercise room with access to 2-car garage. Convenient to Glenmont Metro Center, ICC, DC & close to NIH. Fantastic community amenities.
$1,197,000
32 Eastmoor Drive Silver Spring, MD 20901
- Type:
- Single Family
- Sq.Ft.:
- 4,542
- Status:
- Active
- Beds:
- 5
- Lot size:
- 0.12 Acres
- Year built:
- 1951
- Baths:
- 5.00
- MLS#:
- MDMC2152928
- Subdivision:
- Woodmoor
ADDITIONAL INFORMATION
Welcome to your dream home in WOODMOOR! Rare opportunity to own this stately Contemporary home offering a perfect blend of style and comfort. With an open floor plan spread across three levels, boasting over 4500 sqft of LUXURY design, tons of Natural light complimenting gorgeous new flooring, custom multi-tone paint palettes, modern lighting and fixtures throughout. Spacious living area and family room with focal wood burning fireplace - ideal space for both relaxation and entertaining. GORGEOUS gourmet Kitchen with Shaker cabinetry, top-of-the-line custom stainless steel appliances, imported Calacatta Quartz counter and designer backsplash, open to sun-drenched dining area and rear backyard, perfect to enjoy casual family meals or host elegant dinner parties, with indoor-outdoor entertainment. Main level also features a bedroom / private home office, with a private full bathroom. Upstairs, you'll find an INCREDIBLE Master suite with your very own dreamy en-suite bath that is a true sanctuary - perfect retreat to unwind after a long day - with vaulted ceiling, cozy sitting area, large soaking tub and separate shower with seamless glass, custom designer tile work and custom vanities with quartz counter, designer fixtures, and huge walk-in closet. Three additional bedrooms, and a full bathroom with similar beautiful designer elements complete the upper level. SPECTACULAR fully finished walkout basement with Full bath, Bonus room, Gym exercise room, Media and Rec room with wood burning fireplace; an entertainment haven providing the perfect space for hosting guests or relaxing with family and friends. This home's location is unbeatable, with its close proximity to downtown Silver Spring, the Metro, Fillmore theater, Pinecrest park, shops, and restaurants. Don't miss your chance to own this exceptional property. Schedule a viewing today!
- Type:
- Single Family
- Sq.Ft.:
- 1,470
- Status:
- Active
- Beds:
- 4
- Lot size:
- 0.15 Acres
- Year built:
- 1946
- Baths:
- 3.00
- MLS#:
- MDMC2132198
- Subdivision:
- Viers Mill Village
ADDITIONAL INFORMATION
BE IN YOUR HOME BY THE HOLIDAYS IN THIS BEAUTIFUL, TURN-KEY HOUSE! *** This is it! Fantastic move-in ready home on a huge corner lot complete with a garage and driveway. The home was renovated in 2019 and has been immaculately maintained by the current owner. *** In an excellent and convenient location, 12212 Middle Rd has it all. *** The first floor, featuring a stunning, light-filled living room and the lovely formal dining room, with a new bay window and custom shades, gives proper elegance. The modern & spacious upgraded kitchen features granite counters, gas range, and stainless steel appliances, with lots of room for a family size table and plenty of natural light. *** An exit from the kitchen leads to the large side yard, ideal for indoor-outdoor entertaining. A lovely powder room and a flexible living space that could be a 4th bedroom, family room or den round out the main level. *** Up the stairs you will find the stunning primary bedroom that has an enviable en-suite bath, and 2 additional roomy bedrooms and a renovated hall bath. A pull-down, floored attic provides ample storage opportunities. *** A finished basement features a spacious recreation room which provides ample space for informal entertaining and lounging, a work area, and a large laundry room. *** A lovely front yard and a large, tranquil, and FLAT fully fenced-in side yard is your own private oasis â perfect for summer barbecues on the patio, family soccer games, or letting the fur babies roam free. The back yard is paved and has a new shed to store all your equipment. *** Multiple parking options are available with a spacious garage (featuring a floored attic and shelving) and a beautifully landscaped driveway for 2 cars. *** You'd be just steps away from the serene beauty of Winding Creek Park and the adventurous Rock Creek Trail and bike trails along Rock Creek Park! *** Feeling a little less outdoorsy? You are a couple blocks away from Randolph Crossing and bus lines, 2 miles to the Glenmont, White Flint, and Twinbrook Metro stations, and a 5-10 minute drive to Pike & Rose and Montrose Crossing Shopping Mall â making shopping, entertainment and the city easily accessible! *** Simplisafe security equipment conveys. *** Modern Amenities. Convenient Location. Sophisticated Style. FULLY RENOVATED AND REMODELED. Fabulous home at a great value. BRAND NEW: 2023: New Shed 2022: A/C and Hot Water Heater 2021: New Fence, Brick pointed up 2020: New Furnace, new Bay Window, New Window Treatments & Custom Black Out Shades on 2nd floor
- Type:
- Single Family
- Sq.Ft.:
- 1,319
- Status:
- Active
- Beds:
- 2
- Year built:
- 1996
- Baths:
- 2.00
- MLS#:
- MDMC2152356
- Subdivision:
- Villa Cortese
ADDITIONAL INFORMATION
Experience the pinnacle of one-level living in this amenity-packed golf community, where leisure and luxury blend effortlessly. The community clubhouse is a hub of activity with a billiards room, cozy sitting area around a wood-burning fireplace, both indoor and outdoor pools, picnic areas, and much more to enjoy! Step inside to a sun-drenched open floor plan, where the living and dining areas showcase fresh neutral tones and brand-new plush carpeting. The sliding doors lead to a delightful sunroom, accessible from both the living space and the guest bedroom, offering the perfect spot for morning coffee or evening relaxation. The spacious kitchen is a chefâs dream, featuring gleaming granite countertops, an abundance of crisp white cabinetry, and sleek, modern appliances, including a new electric range and microwave. Retreat to the luxurious primary suite, complete with a walk-in closet, a second closet, and a spa-like en suite bathroom, featuring a soaking tub, separate shower, and dual vanities. The guest bedroom offers private access to the sunroom and ample storage with two closets and there's a second full bathroom for added convenience. With in-unit laundry and storage, plus an additional storage room in the building, this home truly combines convenience with comfort.
- Type:
- Twin Home
- Sq.Ft.:
- 1,008
- Status:
- Active
- Beds:
- 3
- Lot size:
- 0.1 Acres
- Year built:
- 1950
- Baths:
- 1.00
- MLS#:
- MDMC2154114
- Subdivision:
- Connecticut Avenue Estates
ADDITIONAL INFORMATION
The alarm is on!!! Welcome Home!!! Beautiful Semi Detached Home in sought out Connecticut Ave Estates. Updates include all new gleaming flooring, custom kitchen cabinets, quartz countertops and stainless steel appliances, new roof, new windows, upscale bathroom w/ custom tile and vanities, large bedrooms, open floor plan with lots of windows and natural light, large fully fenced in yard, storage shed, side and rear porches, , etc. Don't miss the opportunity to own this gem. Location is key, and this home doesn't disappoint. It is conveniently situated near public transportation options, making commuting a breeze. You'll find an abundance of dining establishments, shopping centers, parks and entertainment venues just a stone's throw away, ensuring that you'll never be short of options for leisure and recreation. Owner/Agent. NO FHA LOANS at this time.
- Type:
- Single Family
- Sq.Ft.:
- 1,766
- Status:
- Active
- Beds:
- 2
- Year built:
- 2006
- Baths:
- 2.00
- MLS#:
- MDMC2153660
- Subdivision:
- Creekside At Leisure World
ADDITIONAL INFORMATION
55+ community !! One of Creekside Largest interior space with the biggest enclosed sunroom overlooking a peaceful setting. Sunroom with walls of windows that bring the natural sunlight with treed view and a perfect place to relax and enjoy your morning coffee. KK Model with 2 Bedrooms, 2 full baths and den/library with custom built-ins. Fabulous open kitchen with abundant of cabinets overlooking the living room and separate dining room. Entire condo has luxury vinyl floors . Owner's suite has walk-in closet and additional closet and is very spacious ,plus sliding doors to the sunroom, Second bedroom is spacious too and access to the sunroom. Condo has a Washer/dryer , 9' ceilings ,gas heat and has garage parking P-70 and a storage cage, room 4 bin # 91. Creekside has a guest suite you can rent for the night, remodeled party room, lobby and hallways. Come live the Leisure World lifestyle with tons of amenities and clubs to join. 18 hole golf course, tennis, pickleball, fitness center, restaurants, indoor/outdoor pool, shuttle service and the list goes on....
- Type:
- Single Family
- Sq.Ft.:
- 1,256
- Status:
- Active
- Beds:
- 2
- Year built:
- 1997
- Baths:
- 2.00
- MLS#:
- MDMC2153896
- Subdivision:
- Leisure World
ADDITIONAL INFORMATION
This well maintained 2 bedroom 2 bath unit with sunny views overlooking the small Turnberry park it might be the right home for you! Large master bedroom boasting a walk in closet and en-suite full bath featuring a step-in shower and a tub. New HVAC system. new carpet. Both unit door and parking space being the closest to the elevator and building access door. Lots of cabinet space, closets and dine-in kitchen with an opening to dining space. The living room opens to a large sunroom with well designed window panels and screens. With washer/dryer in the unit, a secure underground garage space #18 and spacious storage unit (41)this condo has everything you want and need! Awesome Active Adult Community includes gated entrances with security, golf course, putting green, tennis courts, building onsite manager, swimming pools, walking paths, shopping, restaurants and more nearby. GCAAR forms for offers please!
- Type:
- Single Family
- Sq.Ft.:
- 474
- Status:
- Active
- Beds:
- 1
- Year built:
- 1964
- Baths:
- 1.00
- MLS#:
- MDPG2130518
- Subdivision:
- Presidential Park
ADDITIONAL INFORMATION
First level 1 bed/bath condo located in beautiful Silver Spring. Great location just a couple blocks away from the Langley Crossroads shopping center. The property also includes parking spot and numerous amenities such as on site laundry rooms, tot lots for kids, etc. Go check it out today before it's gone!! **Sellers acquired property via tax sale foreclosure - deed still to be recorded. Delayed settlement estimated to be a 2-3 month timeframe. ** SELLERS STRONGLY RECOMMEND USING NEW WORLD TITLE OR ONE OF THE TITLE COMPANIES LISTED IN THE SELLER ADDENDUM.**
- Type:
- Single Family
- Sq.Ft.:
- 1,924
- Status:
- Active
- Beds:
- 5
- Lot size:
- 0.18 Acres
- Year built:
- 1954
- Baths:
- 2.00
- MLS#:
- MDMC2153754
- Subdivision:
- Conn Ave Park
ADDITIONAL INFORMATION
Discover your perfect oasis in this beautifully renovated home, set on a tranquil, deep lot surrounded by stunning trees. The main level welcomes you with an inviting living room/dining combo, boasting large windows that fill the space with natural light. The sunny galley kitchen is a chefâs delight, featuring stainless steel appliances, slow-close cabinetry, ample counter and cupboard space, and elegant quartz countertops. A convenient door leads to the backyard, ideal for grilling and entertaining. Retreat to the spacious master bedroom, accompanied by two additional sizable bedrooms and an updated hall bathroom showcasing exquisite tile shower finishes. The fully finished lower level expands your living space, offering a versatile rec room with a wet bar, mini fridge, and laundry, two additional bedrooms or guest rooms, and a full hall bathroom, perfect for guests. This home includes a driveway for off-street parking and is ideally located near shopping, dining, and the Glenmont Metro Station, with easy access to commuter routes.
- Type:
- Single Family
- Sq.Ft.:
- 937
- Status:
- Active
- Beds:
- 2
- Year built:
- 1992
- Baths:
- 2.00
- MLS#:
- MDMC2153808
- Subdivision:
- Wintergate At Longmead Crossing
ADDITIONAL INFORMATION
LIKE NEW RENOVATION!! MOVE RIGHT IN!!! AUSTRALIAN CYPRESS FLOORS, GRANITE COUNTERTOPS IN OPEN CONCEPT KITCHEN!! SPECTACULAR BATHROOMS!! NEW SIX PANEL DOORS THROUGHOUT!! NEW CARPET IN BEDROOMS!! FEE ALSO COVERS NEARBY POOL AND TENNIS!! HI EFFICIENCY NATURAL GAS FURNACE AND HOT WATER HEATER!! 1 YEAR NEW 15 SEER 90+% EFFECIENT CENTRAL AIR CONDITIONER UNIT!! NEW DISPOSAL, HIDE-AWAY FULL SIZE WASHER AND DRYER W CLOTHESLINE POLE!! BUILT-IN-SHELVING!! STORM DOOR AT PATIO ENTRY!! COMMUTER'S DREAM - INTERCOUNTY CONNECTOR ACCESS ONLY BLOCKS AWAY, 15 MINUTES TO I-270 CORRIDOR, 9 MINUTES TO ROUTE 95 NORTH, 5 MINUTES TO GEORGIA AVE!!
- Type:
- Single Family
- Sq.Ft.:
- 1,410
- Status:
- Active
- Beds:
- 3
- Lot size:
- 0.24 Acres
- Year built:
- 1951
- Baths:
- 2.00
- MLS#:
- MDMC2153658
- Subdivision:
- Connecticut Avenue Estates
ADDITIONAL INFORMATION
** Beautiful rambler with finished walk-up BSMT. ** Recent upgrades to note: fresh paint throughout (2024), new roof (2020), new windows (2024), new HVAC (2021), new hardwood floors (2024), new quartz countertops (2024), new stove & microwave oven (2024) new dishwasher (2024), New water heater (2024), and more! All new hardwood floors*** All brand new windows*** Brand-new bathrooms** New kitchen cabinets, ceramic-tile walls, disposal, appliances, countertop*** New paint. ** Recent renovated BSMT, new light fixtures, new laundry sink/tub. The exterior walls & deck have been power-washed. This home enjoys a prime location within the highly sought-after Randolph community. Convenient location, walk to Randolph bus station, shopping. Built-ins, Chair Railings, Dining Area, Floor Plan-Traditional, Kitchen - Country, Wet/Dry Bar, Window Treatments, Wood Floors; Fireplace. Extra Refrigerator/Freezer, Oven/Range - Electric, Refrigerator, Washer.
- Type:
- Single Family
- Sq.Ft.:
- 978
- Status:
- Active
- Beds:
- 2
- Year built:
- 1966
- Baths:
- 1.00
- MLS#:
- MDMC2153740
- Subdivision:
- The Carolyn
ADDITIONAL INFORMATION
Move in ready, newly updated, light and bright condo near shopping, entertainment, restaurants, public transportation and metro. Fresh paint throughout. New windows. Hardwood floors under brand new carpet. Brand new remodeled bathroom. Brand new kitchen with white cabinets and stainless-steel appliances. Two large closets in hallway for ample storage. Less than 30-minute drive to DC. Condo fee includes all utilities. Private balcony. Assigned parking. Very close to downtown Silver Spring. Balcony has been replaced (all balconies in building being replaced) and paid for by the current owner. No special assessment. Also offered for rent.
- Type:
- Single Family
- Sq.Ft.:
- 1,725
- Status:
- Active
- Beds:
- 4
- Lot size:
- 0.14 Acres
- Year built:
- 1948
- Baths:
- 2.00
- MLS#:
- MDMC2150100
- Subdivision:
- Highland View
ADDITIONAL INFORMATION
Welcome to this charming Cape Cod residence with a picket fence in the wonderful Highland View neighborhood of Silver Spring. Built in 1948, this classic home exudes warmth and character, offering a perfect blend of original charm and modern updates. The house features light-filled rooms, original architectural details, hardwood floors, delightful archways, replacement windows, gorgeous landscaping, and three finished levels of living space. Upon arrival, you'll be greeted by the beautiful landscaping and picturesque brick pathways, setting the stage for the inviting living spaces within. The light-filled living room features crown molding and a gas fireplace, beyond the living room with a dining room with dentil crown molding and chair rail molding. The renovated kitchen boasts new quartz counters, new flooring, stainless steel appliances, and access to the side yard with a babbling water feature with mature Koi fish. The main level is complete, with an updated full bathroom with a glass enclosed tub / shower and two generously sized bedrooms with original hardwood flooring. Venture upstairs to discover the spacious and private primary bedroom, featuring two walk-in closets, built-in drawers and shelving, and extensive eaves storage. The finished lower level adds even more living space, with a family room featuring a wet bar, a fourth bedroom, a full bathroom, a temperature controlled wine closet, a convenient laundry area, and tons of storage. Outside, the fenced yard offers plenty of room to play and entertain, with an expansive patio, an enchanting Koi pond with a stone waterfall, a large deck with a magnolia tree serving as a canopy and a detached two car garage. All just steps to parks, schools, and hiker-biker trails - you'll love living here!
- Type:
- Single Family
- Sq.Ft.:
- 1,756
- Status:
- Active
- Beds:
- 4
- Lot size:
- 0.15 Acres
- Year built:
- 1957
- Baths:
- 3.00
- MLS#:
- MDMC2152842
- Subdivision:
- Kemp Mill Estates
ADDITIONAL INFORMATION
*Professional Photos coming soon* Welcome home! This Beautifully renovated Split foyer features 4 bedrooms and 3 full bathrooms, providing spacious living in the desirable Kemp Mill Estates neighborhood. The main level includes three bedrooms, two full bathrooms, a kitchen, dining room, living room, and a fireplace. The lower level offers an additional bedroom with en suite, two recreation roomsâone with a fireplaceâand a storage area with laundry. The private backyard is perfect for relaxation or gatherings. The home also includes a one-car driveway and owned solar panels offering tremendous energy savings. Conveniently located near all the amenities schools and parks you could think of and major commuter routes. Donât miss outâschedule your tour today!
$1,389,000
812 Orchard Way Silver Spring, MD 20904
- Type:
- Single Family
- Sq.Ft.:
- 4,271
- Status:
- Active
- Beds:
- 5
- Lot size:
- 1.09 Acres
- Year built:
- 1950
- Baths:
- 5.00
- MLS#:
- MDMC2152872
- Subdivision:
- Colesville Farm Estates
ADDITIONAL INFORMATION
Welcome to 812 Orchard Way. The renovation and remodeling of this spectacular, expansive home and separate in-law suite was just completed and is ready for the new owners' delight and enjoyment. Enter the beautiful foyer leading to the living room with wood burning fireplace, bedroom/office with full bath and steps to loft, magnificent kitchen with island,butler's pantry , under counter wine cooler, gas stove, double door refrigerator, breakfast area, dishwasher, pantry, abundant cabinets and shelves. You'will also notice a half bath and steps down to the dining room. The breath- taking family room features a 2 story ceiling, truly impressive chandelier, majestic gas fireplace with fan for heat. There are glass doors leading to the wrap-around deck providing a view of the beautiful large level backyard. Upstairs, there is a super-spacious en- suite primary bedroom overlooking the family room. It also features a full bath with jetted tub, separate shower and walk-in closet. There are also two more bedrooms, a loft, hall full bath and laundry room with washer and dryer/steamer. The lower level consists of a rec room with gas fireplace, a bedroom, bonus room, full bath and crawl space with light and vapor barrier. Outside, you'll find a circular drive and two car garage. Parking is no problem with parking alongside the circular driveway and down to the back of the garage. The upper level of the garage features a possible Accessory Dwelling Unit (ADU) or in-law suite with 2 bedrooms, full bath,, living room, kitchen, and laundry area. Check county requirements for an ADU and in-law suite . The lot is over one acre, level and beautiful, Located on a quiet street, close to shopping, Route 200 (ICC), schools, and FDA.
- Type:
- Single Family
- Sq.Ft.:
- 2,332
- Status:
- Active
- Beds:
- 4
- Lot size:
- 0.23 Acres
- Year built:
- 1985
- Baths:
- 2.00
- MLS#:
- MDMC2153560
- Subdivision:
- Takoma Park
ADDITIONAL INFORMATION
Welcome to 110 Ritchie Ave, a charming split-level home nestled in the heart of Takoma Park. This residence offers 4 bedrooms and 2 baths, providing ample space for comfortable living. The entire house has been freshly repainted, enhancing its bright and inviting ambiance. The main level boasts an open-concept design, with natural light pouring in from all directions. The updated kitchen is a chef's delight, featuring new appliances, sleek countertops, modern hardware, a stylish backsplash, and refreshed cabinets. Two spacious bedrooms and a large full bath on the main level provide convenience and accessibility. Step out onto the walk-out deck, which overlooks an expansive fenced-in yardâyour very own outdoor oasis perfect for entertaining or relaxing in privacy. The lower level offers even more living space complete with a fireplace, plus two additional bedrooms and a full bath. Located close to Takoma-Piney Branch Park, the Takoma Park Metro, and the vibrant Downtown Silver Spring, this home is perfectly situated for enjoying the best that the area has to offer, including top-notch restaurants, easy access to your essentials and community amenities. Experience the perfect blend of comfort, style, and convenience at 110 Ritchie Ave. Your dream home awaits!
- Type:
- Single Family
- Sq.Ft.:
- 2,040
- Status:
- Active
- Beds:
- 5
- Lot size:
- 0.18 Acres
- Year built:
- 1957
- Baths:
- 3.00
- MLS#:
- MDMC2153346
- Subdivision:
- Northwood Park View
ADDITIONAL INFORMATION
Gorgeous, fully-renovated mid-century home with luxurious primary suite addition tucked away in a prime Four Corners location! Highly coveted Northwood Park is known for its friendly neighborhood feel and sought-after school cluster! This home offers four levels of spacious living space with wood flooring throughout. The entry level features a spacious family room with parquet floors and a home office or additional bedroom space. A few steps up, you will find a fully renovated island kitchen featuring white shaker cabinetry, stainless steel appliances, and a custom backsplash. Adjacent to the kitchen is a mud room with tons of pantry space and a renovated half bath. The kitchen opens to a stunning dining space with a wall of windows and a 12ft+ vaulted ceiling. A large custom patio off the kitchen offers the perfect indoor-outdoor flow. Heading up to the first bedroom level, you will find three well-sized bedrooms with good closet space, one of which was the original primary bedroom. The spacious hall bath features a tub/shower combo, a modern vanity, and beautiful custom tile work. The previous owners added an addition to the home, creating a new primary bedroom suite with a vaulted ceiling. The current owners added a gorgeous primary bath to this space with white subway tile, a custom glass-enclosed shower, and a stunning vanity. The lower level offers a bright, sunny rec room with LVP flooring and additional storage space. A well-sized laundry/mechanical room completes the lower level. Lovingly maintained by its current owners for ten years, this house is in excellent condition inside and out. The roof is approximately 11 years old and all the mechanicals are mid-life and serviced regularly. At this price point, you don't find homes in Silver Spring of this quality and with this many upgrades often. Don't miss it!
- Type:
- Single Family
- Sq.Ft.:
- 635
- Status:
- Active
- Beds:
- 1
- Year built:
- 1967
- Baths:
- 1.00
- MLS#:
- MDMC2149576
- Subdivision:
- Montgomery Mutual Coop
ADDITIONAL INFORMATION
Gated 55+ Active Adult Community. Light and bright terrace level 1 bedroom Staunton Model in Montgomery Mutual, with an eastern exposure and Broadwalk/walking trail view! New carpet and vinyl flooring throughout and fresh paint. Lots of cabinetry and countertop space in the kitchen and a new refrigerator. The bath has been updated with a new tub and ceramic surround. Sliding glass door off living room to the patio which provides a private and peaceful view. Fantastically located close to Clubhouse I and shopping. Storage cage and an assigned parking space too! Shared laundry is across the hall. The monthly fee includes both the co-op and HOA fees, all utilities, basic cable TV, Wi-Fi, property taxes, most maintenance of the unit, and the wonderful community amenities. It's resort living â with 2 clubhouses, a fitness center, indoor and outdoor pools, walking trails, tennis courts, game rooms, 18-hole golf course, restaurants, clubs, activities, and much, much more! And the grounds are so beautiful with abundant green space and delightful wildlife. Come see for yourself!
- Type:
- Single Family
- Sq.Ft.:
- 2,174
- Status:
- Active
- Beds:
- 4
- Lot size:
- 0.4 Acres
- Year built:
- 1969
- Baths:
- 4.00
- MLS#:
- MDMC2153356
- Subdivision:
- Stonegate
ADDITIONAL INFORMATION
Fantastic deal in the sought-after Stonegate community wiht this 4 bedroom/3.5 bath brick colonial. The main level has separate living & dining rooms, a family room anchored by a brick wall with a wood-burning fireplace, a mudroom, and an eat-in kitchen. . There are 4 bedrooms and 2 full baths on this level. The architectural shingle roof is in great condition and has another 15+ years of life. The basement is partially finished and has tons of potential to create an office space, recreation room, and an additional bedroom/Den. The electric panel was upgraded in 2018 to a 200 Amp panel. This home is located on a expansive corner lot with easy access to main roads and just under 5 miles away from the Glenmont metro station.
- Type:
- Single Family
- Sq.Ft.:
- 1,462
- Status:
- Active
- Beds:
- 2
- Year built:
- 1998
- Baths:
- 2.00
- MLS#:
- MDMC2151894
- Subdivision:
- Turnberry Courts At Leis
ADDITIONAL INFORMATION
HUGE PRICE REDUCTION JUST IN TIME FOR THE HOLIDAYS!! Welcome to this newly renovated Penthouse End-Unit in the the best managed Mutual in all of Leisure World! This spacious unit features 2 bedrooms plus a versatile den and 2 bathrooms, offering plenty of room for both relaxation and entertaining. As an end unit, it boasts an abundance of natural light and serene views of the surrounding trees, creating a peaceful oasis that feels like home. Step inside to discover the renovated kitchen, fresh paint, new carpet, and stylish updated lighting fixtures throughout, all contributing to a welcoming and modern atmosphere. The generous living area invites you to unwind or host family and friends, while the den can easily serve as a home office, a cozy reading nook, or even a guest room when visitors come to stay. Located within an active adult community, Turnberry Courts provides a vibrant lifestyle with a wealth of amenities tailored to your interests. Enjoy private covered parking for 1 car and golf cart, separate storage locker, access to clubhouses, fitness facilities, indoor and outdoor pools, walking trails, golf course, and engaging social activities designed to foster connections and friendships. With a focus on well-being and community engagement, youâll find plenty of opportunities to stay active and social. When you need to get around this unit comes with a dedicated parking space for a car and a golf cart. Experience the comfort and charm of this lovely penthouse condo in Leisure World, where you can truly embrace a fulfilling and active lifestyle. Donât miss your chance to make this delightful home your own!
- Type:
- Single Family
- Sq.Ft.:
- 2,106
- Status:
- Active
- Beds:
- 3
- Lot size:
- 0.14 Acres
- Year built:
- 1940
- Baths:
- 2.00
- MLS#:
- MDMC2149128
- Subdivision:
- Indian Spring Club Ests
ADDITIONAL INFORMATION
Welcome to this stately colonial, perfectly situated in the Indian Spring neighborhood of Silver Spring. This home boasts timeless curb appeal with its classic brick exterior, well-maintained landscaping, and mature trees that offer shade and privacy. The hardwoods floors were refinished this week! Step inside to a warm and inviting living room featuring large windows that flood the main level with natural light. The room opens to a separate dining space with hardwood floors, chair rail molding details and built in cabinetry. The kitchen has a walkout to the backyard. White cabinets, subway tiles and marbled countertops give a clean cut, modern feel to the kitchen. The flow continues to a casual living with gorgeous built-in shelving. This space could be ideal for a home office, study space or casual living. There is an updated full bathroom on the main level. The home offers three bedrooms on the upper level, each with ample closet space, and large windows that create a bright and airy atmosphere. The updated full bathroom includes modern fixtures, and a tiled shower/tub combination. The lower level is partially finished. This space could also be a home office, gym, or family room, along with ample storage and laundry facilities. Enjoy the private, fully fenced backyard area perfect for barbecues, outdoor dining, or simply relaxing. The well-maintained lawn offers plenty of space for gardening or play. This classic colonial home is located close to schools, parks, shopping, and dining. It offers easy access to 495 and public transportation making your commute a breeze. Enjoy the benefits of a friendly, established neighborhood while being just minutes away from all the conveniences of city living.
© BRIGHT, All Rights Reserved - The data relating to real estate for sale on this website appears in part through the BRIGHT Internet Data Exchange program, a voluntary cooperative exchange of property listing data between licensed real estate brokerage firms in which Xome Inc. participates, and is provided by BRIGHT through a licensing agreement. Some real estate firms do not participate in IDX and their listings do not appear on this website. Some properties listed with participating firms do not appear on this website at the request of the seller. The information provided by this website is for the personal, non-commercial use of consumers and may not be used for any purpose other than to identify prospective properties consumers may be interested in purchasing. Some properties which appear for sale on this website may no longer be available because they are under contract, have Closed or are no longer being offered for sale. Home sale information is not to be construed as an appraisal and may not be used as such for any purpose. BRIGHT MLS is a provider of home sale information and has compiled content from various sources. Some properties represented may not have actually sold due to reporting errors.
Silver Spring Real Estate
The median home value in Silver Spring, MD is $519,000. This is lower than the county median home value of $556,100. The national median home value is $338,100. The average price of homes sold in Silver Spring, MD is $519,000. Approximately 36.11% of Silver Spring homes are owned, compared to 59.01% rented, while 4.89% are vacant. Silver Spring real estate listings include condos, townhomes, and single family homes for sale. Commercial properties are also available. If you see a property you’re interested in, contact a Silver Spring real estate agent to arrange a tour today!
Silver Spring, Maryland has a population of 82,472. Silver Spring is less family-centric than the surrounding county with 36.4% of the households containing married families with children. The county average for households married with children is 37.16%.
The median household income in Silver Spring, Maryland is $91,970. The median household income for the surrounding county is $117,345 compared to the national median of $69,021. The median age of people living in Silver Spring is 34.5 years.
Silver Spring Weather
The average high temperature in July is 88.2 degrees, with an average low temperature in January of 24.9 degrees. The average rainfall is approximately 44.3 inches per year, with 14.1 inches of snow per year.
