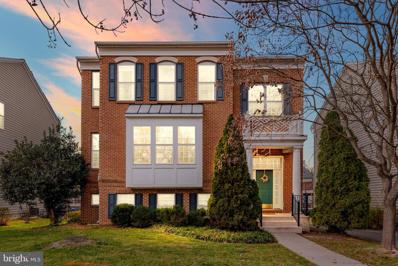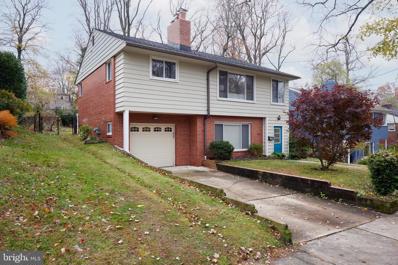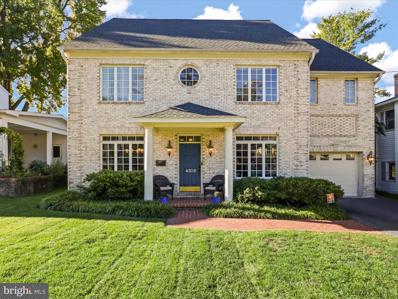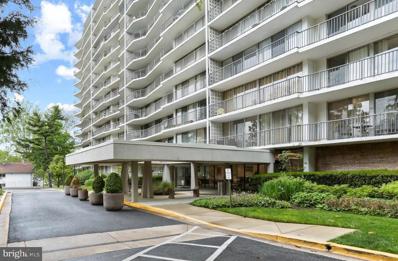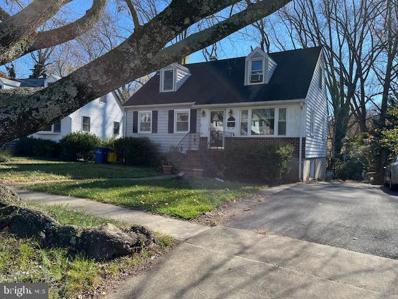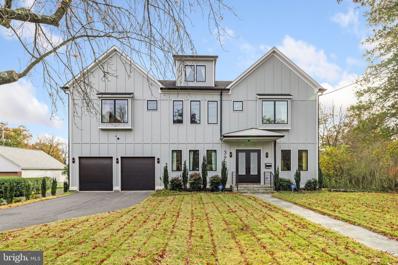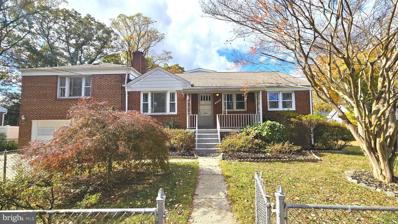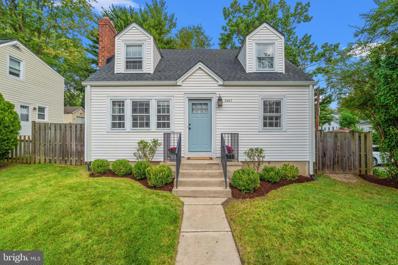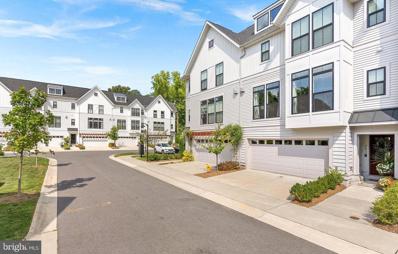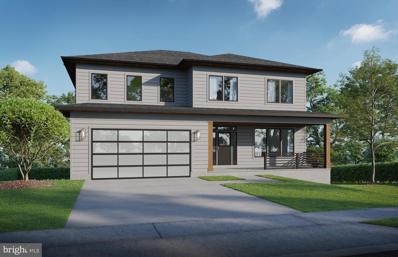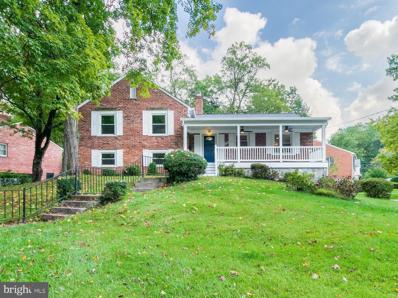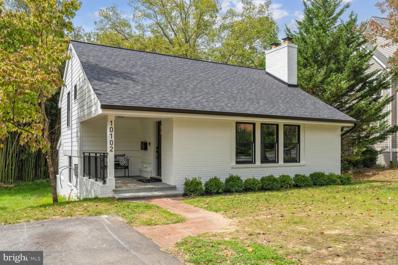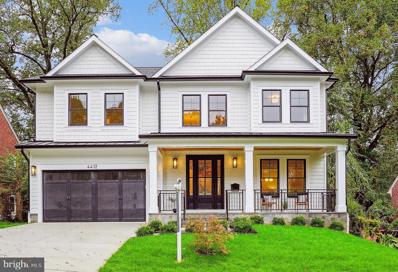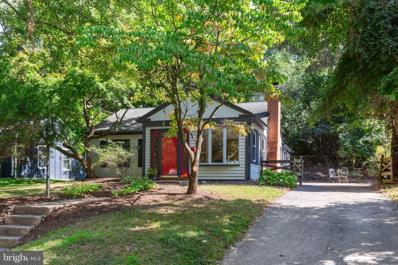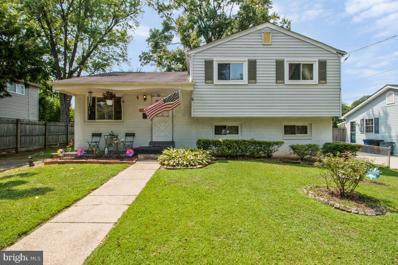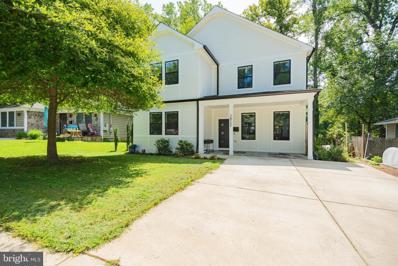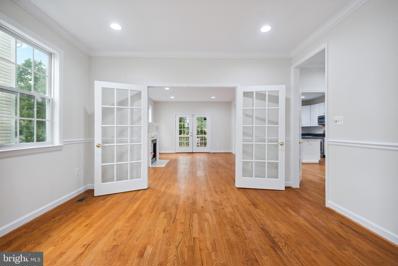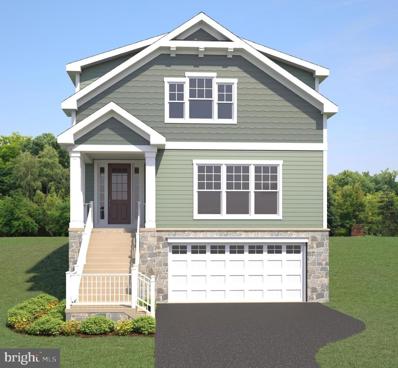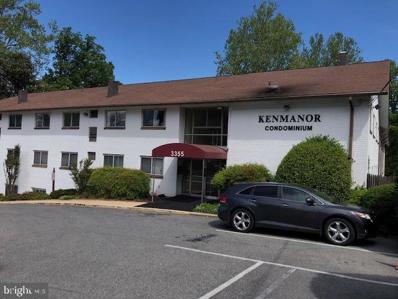Kensington MD Homes for Sale
$1,150,000
10604 Drumm Avenue Kensington, MD 20895
- Type:
- Single Family
- Sq.Ft.:
- 4,074
- Status:
- Active
- Beds:
- 5
- Lot size:
- 0.14 Acres
- Year built:
- 2003
- Baths:
- 4.00
- MLS#:
- MDMC2152540
- Subdivision:
- Kensington Orchids
ADDITIONAL INFORMATION
Open houses on Saturday and Sunday11/23//24- 11/24/24 from 1-3 pm. Discover a rare opportunity to own a pristine 3-story residence in the highly sought-after Kensington Orchids neighborhood. Nestled on a tranquil, tree-lined street, this elegant yet inviting home is perfect for both luxurious living and effortless entertaining. Boasting five spacious bedrooms, three and a half baths, and generous open-plan living areas, this home offers an ideal blend of comfort and sophistication. where a beautifully designed fireplace serves as the centerpiece, radiating warmth and charm. Natural light floods the space, accentuating the beautiful hardwood floors, brand new carpeting, and freshly painted wallsâall of which contribute to the feel of a newly constructed property. The gourmet kitchen is a chef's dream, featuring a gas cooktop, double ovens, granite countertops, a large center island, and abundant cabinet space, designed for gatherings both intimate and grand. all the applinaces are state of the art and new. New roof, new floors, new patio, 2 Brand new Carrier units and a Brand New garage door!! The Prime suite is a private retreat, showcasing exquisite tray ceilings, a cozy coffee nook, dual walk-in closets, and an expansive en-suite bathroom with a walk-in shower and a luxurious soaking tub. Four additional bedrooms are conveniently located on the upper level, along with a centrally placed laundry room for added ease. The finished lower level functions almost as a separate apartment, complete with its own laundry, a bonus room that could serve as a secondary kitchen, and ample space for a guest suite, home office, or storage. Ideally situated just minutes from parks, the MARC Train Station, Metro, and an array of shops, bars, and restaurants, this immaculate home presents the ultimate in suburban convenience and luxury. At this price, it represents a rare find in one of the most coveted neighborhoods. Donât miss your chance to experience the unparalleled lifestyle this property has to offer.
- Type:
- Single Family
- Sq.Ft.:
- 1,480
- Status:
- Active
- Beds:
- 3
- Lot size:
- 0.17 Acres
- Year built:
- 1953
- Baths:
- 2.00
- MLS#:
- MDMC2156026
- Subdivision:
- Homewood
ADDITIONAL INFORMATION
Welcome to a beautiful renovated two level home with a one car garage and the fenced backyard in desirable neighborhood of Homewood in Kensington. This solid brick home has fabulous, light-filled living space, renovated kitchen and baths, two wood burning fireplaces, flexible floorplan. Bedroom on the entry level, attached garage, flagstone patio and large deck to enjoy your days from spring to fall. Beautiful flowers and trees invites you to enjoy your garden peacefully. Many upgrades including newer roof, windows, kitchen with granite countertops, extra antique white cabinets and stainless appliances through out. The entry level features a spacious entry hall, bedroom/home office/multi-use room with wood burning fireplace, custom built in bookcases and closet, large renovated full bath and laundry/utility/storage room with door to attached garage. The main level has a fabulous floor plan and includes a large, light-filled living room with wood burning fireplace, built in bookcases, renovated kitchen with granite countertops, dining room, one additional bedroom and stunning renovated bath.. Walk to Homewood Park and the shops, restaurants, weekly farmerâs market and all the activities Kensington has to offer. This property is in beautiful and pristine condition and offers the perfect opportunity to move right in and enjoy. Don't miss out on this incredible offering in the heart of Homewood.
$1,495,000
4302 Colchester Drive Kensington, MD 20895
- Type:
- Single Family
- Sq.Ft.:
- 3,192
- Status:
- Active
- Beds:
- 5
- Lot size:
- 0.15 Acres
- Year built:
- 1950
- Baths:
- 4.00
- MLS#:
- MDMC2155750
- Subdivision:
- Kensington Estates
ADDITIONAL INFORMATION
Welcome to your dream home in Kensington Estates! Prepare to be enchanted by this stunning, light-filled Colonial, perfectly nestled in the heart of Kensington Estates. Impeccably maintained, this home is an entertainerâs delight, boasting an elegant formal living and dining room adorned with nine-foot ceilings, custom millwork, and ample recessed lighting that adds warmth and sophistication throughout. This is an entertainer's dream kitchen. The expansive eat-in kitchen is truly exceptional, featuring sleek granite countertops, premium stainless steel appliances, and a spacious island that overlooks a large dining area and family room with a cozy gas fireplace. A sunny office, ideal for remote work, is conveniently situated on this level, along with a half bath, pantry, beverage bar, and access to a one-car garage. Natural light pours in from the back of the house, with charming transom windows adding character and style. Step outside to your private, lush backyard complete with a lovely brick patioâperfect for hosting gatherings with family and friends in an inviting, serene setting. The second floor is truly impressive, offering four generously sized bedrooms, each with ample closet space, and a luxurious master suite with soaring cathedral ceilings and a spa-like master bath. A convenient second-level laundry room with additional storage simplifies your daily routines. The upper level provides incredible flexibility, with space that can serve as an additional family room or a guest bedroom, a private office, and a full ceramic bath. This level offers both functionality and privacy, ideal for various lifestyles. This is the home youâve been waiting for in the coveted Kensington Estates. With easy access to parks, public transportation, and part of the Walter Johnson school cluster, it combines community charm with everything Kensington has to offer. Donât miss your chance to make this stunning residence yours!
- Type:
- Single Family
- Sq.Ft.:
- 1,949
- Status:
- Active
- Beds:
- 3
- Year built:
- 1964
- Baths:
- 2.00
- MLS#:
- MDMC2155602
- Subdivision:
- The Waterford
ADDITIONAL INFORMATION
This chic and sophisticated three-bedroom, two-bathroom condo at The Waterford seamlessly combines elegance with modern comfort. As a coveted end-unit, it features a flexible layout with floor-to-ceiling windows in every room, leading to a spacious balcony that spans the entire unit, perfect for al fresco dining and offering serene tree-top views. Inside, the condo is beautifully adorned with crown molding, wood floors, and a fully renovated eat-in kitchen with ample cabinetry, granite countertops, and stainless steel appliances. The flexible layout includes formal living and dining areas, a large primary suite with an updated ensuite bath, two additional bedrooms (one currently used as a den), an updated hall bath, and plenty of in-unit storage. Ideally located near diverse shopping and dining options, the condo provides easy access to the METRO, Marc Train, and the 495 highway. Residents at The Waterford enjoy a well-funded reserve, a staffed front desk, a newly upgraded lobby, hallways, and elevators, as well as a rooftop pool, party room, extra storage, plentiful parking, and a pet-friendly environment. The condo fee covers all utilities and includes additional storage, offering a carefree lifestyle.
$1,899,000
10402 Vogel Place Kensington, MD 20895
- Type:
- Single Family
- Sq.Ft.:
- 4,663
- Status:
- Active
- Beds:
- 5
- Lot size:
- 0.15 Acres
- Year built:
- 2024
- Baths:
- 5.00
- MLS#:
- MDMC2154660
- Subdivision:
- Kensington Estates
ADDITIONAL INFORMATION
100% completed and move in ready. Stunning arts and crafts colonial built by award winning Douglas Construction Group in sought after Kensington Estates. This home boasts 5 bedrooms and 4.5 bathrooms with upscale finishes throughout. Inviting Living Room, oversized Dining Room, sun drenched Family Room with fireplace and built-ins, Gourmet Chefâs Kitchen, breakfast area, vast pantry, Butlerâs Pantry and spacious Mud Room with bench and cubbies all on the main level. The second level features a delightful Primary Suite with dual walk-in closets and an exquisite spa bath with soaking tub, glass enclosed shower and two sinks. A Family/Homework-Study area, 3 additional generously sized Bedrooms, 2 more custom bathrooms, and a large laundry room are also on the second level. The lower level includes a 5th bedroom, full bathroom, expansive recreation room, exercise room and a dry bar. Additional features include a deck overlooking the beautiful backyard and an attached 2 car garage. Close to Rock Creek Park, Ride-On, Metro and just minutes from Kensington Historic District, restaurants, shopping, farmerâs market, Downtown Bethesda, NIH, Walter Reed, I-495. Part of the Walter Johnson High School Cluster.
- Type:
- Single Family
- Sq.Ft.:
- 1,942
- Status:
- Active
- Beds:
- 3
- Lot size:
- 0.17 Acres
- Year built:
- 1955
- Baths:
- 2.00
- MLS#:
- MDMC2151506
- Subdivision:
- None Available
ADDITIONAL INFORMATION
This 3 bedroom 2 bath home has beautiful hardwood floors, large basement, finished 2nd floor space, and a large deck overlooking the back yard. This home has had one owner for over 50 years. Property is being sold as is but remaining furniture/ items are in the process of being removed.
$2,595,000
3904 Dresden Street Kensington, MD 20895
- Type:
- Single Family
- Sq.Ft.:
- 8,168
- Status:
- Active
- Beds:
- 6
- Lot size:
- 0.44 Acres
- Year built:
- 1923
- Baths:
- 7.00
- MLS#:
- MDMC2155202
- Subdivision:
- Chevy Chase View
ADDITIONAL INFORMATION
Welcome to 3904 Dresden Street, a stunning masterpiece located in the highly sought-after Chevy Chase View neighborhood of Kensington, Maryland. This exceptional residence was fully remodeled and expanded in 2019, blending elegance with modern sophistication to create an extraordinary living experience. Spanning an expansive 8,850 square feet, this impressive home offers unparalleled comfort and style with 6 spacious bedrooms -- including a main level suite, 5 full bathrooms, and 2 half bathrooms, situated on a generous and flat 19,000 square foot lot. As you approach the property, the homeâs commanding presence is immediately apparent. Set back from the street, this home offers both privacy and curb appeal. The beautifully designed facade sets the tone for what awaits inside. Step through the front door into a wide foyer hall where your eyes are drawn to the soaring ceilings and happy ambiance. The floor plan creates a seamless flow between rooms, allowing natural light to flood the space and highlight the hardwood floors and high-end finishes that define this home. The main level is designed for both intimate gatherings and grand entertaining. There are formal space and large, more informal family spaces, all of which creates= an inviting atmosphere. Adjacent, the grand dining room provides a perfect setting for hosting dinner parties, with ample room to accommodate large groups. The gourmet chef's kitchen is a true showstopper, featuring custom cabinetry, state-of-the-art appliances, a massive island, and an open layout that flows into the family room. Here, youâll find a second fireplace, built-in shelves, and French doors that open to the expansive indoor/outdoor patio, creating the ideal space for both relaxation and entertaining. On the upper level, the luxurious ownerâs suite offers a peaceful retreat, complete with a sitting area, massive walk-in closets, and an opulent spa-inspired bathroom with dual vanities, a soaking tub, and a large walk-in shower. Each of the five additional bedrooms is generously sized and features ample closet space and easy access to well-appointed bathrooms, making this home as functional as it is beautiful. The top level provides a further suite featuring a private sitting area, and the 6th bedroom, with an en-suite bath. The lower level is equally impressive, featuring a large recreation room, perfect for casual entertaining. A dedicated home theater, fitness room, and additional space for a game room or playroom provide endless possibilities. Step outside to your private oasis. The backyard is an entertainer or gardener's dream, as it offers a flat and sunny south facing lawn that offers room for a pool. Whether youâre hosting summer gatherings or enjoying a quiet evening under the stars, this outdoor space offers endless possibilities for enjoyment. Situated in one of Kensingtonâs most desirable neighborhoods, 3904 Dresden Street provides convenient access to first class restaurants and entertainment, parks, and commuter routes. With its perfect combination of space, luxury, and location, this home is a rare opportunity to own a truly exceptional property. Donât miss your chance to make this dream home your own. Schedule a private showing today!
- Type:
- Single Family
- Sq.Ft.:
- 2,208
- Status:
- Active
- Beds:
- 3
- Lot size:
- 0.39 Acres
- Year built:
- 1987
- Baths:
- 4.00
- MLS#:
- MDMC2152826
- Subdivision:
- Homewood
ADDITIONAL INFORMATION
WELCOME to this charming home located in the HEART OF HISTORIC KENSINGTON!!!! The main level boasts formal dining and living rooms, powder room, and spacious table space kitchen opening to a wonderful family room w/gas fireplace and upper deck access. The second level has three nicely sized bedrooms with two full baths while the lower level is finished with a laundry room, storage room, full bath and walkout to the lower deck, yard and play area. ALL THE BATHROOMS in the home were remodeled in 2017!!! AND ALL windows and the roof replaced!!! Beautiful plantation shutters dress the windows and sliding doors throughout the home for an additional touch. Backing to a serene private wooded backdrop, while walking distance to MARCs and parks and famous antique row shops and restaurants make this home a TRUE Kensington GEM and NOT ONE TO BE MISSED!!!!
- Type:
- Single Family
- Sq.Ft.:
- 2,650
- Status:
- Active
- Beds:
- 3
- Lot size:
- 0.18 Acres
- Year built:
- 1951
- Baths:
- 2.00
- MLS#:
- MDMC2153648
- Subdivision:
- Oakland Terrace
ADDITIONAL INFORMATION
Nestled on a charming corner lot in a wonderful neighborhood, this delightful home is brimming with possibilities! Lovingly cared for and thoughtfully expanded by its long-time owners, this house is now ready for its next chapter. A rare find, this solid brick residence features a two-car attached garage, and is conveniently located just a short stroll from local parks, Oakland Terrace Elementary School, the MARC train, the Farmers Market, shopping, restaurants, and everything Kensington has to offer. Youâll be pleasantly surprised by the generous spaces throughout this home. The expansive family room above the garage serves as a perfect gathering spot, while the attic offers additional potential for storage, a home office, a bedroom, or creative use. The spacious recreation room in the basement, complete with a second kitchen, is ideal for entertaining or family activities. The inviting sunroom adds a touch of warmth and charm, making it a lovely place to relax. Beautiful hardwood floors flow through the main level, complemented by a bright living room featuring a woodburning fireplace and large windows that invite natural light. The updated kitchen with brand new appliances seamlessly connects to a roomy dining area, perfect for family meals or entertaining friends. With fresh paint, updated systems, new light fixtures and ample storage throughout, this home truly has as lot to offer.
- Type:
- Single Family
- Sq.Ft.:
- 1,372
- Status:
- Active
- Beds:
- 3
- Lot size:
- 0.11 Acres
- Year built:
- 1947
- Baths:
- 2.00
- MLS#:
- MDMC2149308
- Subdivision:
- North Kensington
ADDITIONAL INFORMATION
AMAZING LOCATION! PRICE REDUCED! Picture-perfect Cape Cod in sought-after popular North Kensington! This charming, sun-filled 3-bedroom, 2-bath home is move-in ready with a welcoming atmosphere and beautifully maintained. Located on a dead-end street, the home offers added tranquility, making it a very quiet retreat. Enjoy a deep, fully fenced backyard with extensive landscaping and two patios, both installed in 2021, perfect for outdoor relaxation and entertainment. Easy Plentiful Parking in front of the house and on the same side of the house- permit parking only for residents, guests tags available! Park right in front of your home! ONE YEAR SUPER HOME WARRANTY IS BEING OFFERED TO THE BUYER AT CLOSING! The home features modern updates, including new appliances (2022), a new garbage disposal (2024), added kitchen cabinets, new basement and pantry doors and fresh lighting fixtures throughout. The upstairs bath was renovated in 2022, and the main level bath was just updated with a brand-new floor, sink, light fixture, and hardware. Electrical Heavy-Up completed in 2020! Conveniently located just two blocks from Ride-On, you will be moments away from all the best that Kensington has to offerâshopping malls, restaurants, and parks like Rock Creek Park. NIH, I-495, and I-270 are all close by for easy commuting. Walk to BabyCat Brewery, Noyes Childrenâs Library, Starbucks, CVS, Stella Point Grille, and more! Enjoy the convenience of nearby Newport Mill Park Playground and Kensington Heights Park, as well as easy access to Safeway, Giant, and two nearby Metro stationsâWheaton and Grosvenor (Red Line). Don't forget other local gems like Strosniders Hardware and the iconic Kensington Farmers Market. Donât miss out on this exceptional value in a peaceful friendly neighborhood.
- Type:
- Single Family
- Sq.Ft.:
- 3,277
- Status:
- Active
- Beds:
- 4
- Lot size:
- 0.04 Acres
- Year built:
- 2019
- Baths:
- 4.00
- MLS#:
- MDMC2151466
- Subdivision:
- Kensington Heights
ADDITIONAL INFORMATION
This craftsman style, jaw-dropping home is in move-in mint condition and is filled with all of your favorite things! Only 5 years young and teaming with amenities, you simply cannot find a nicer home for the size and location. Over 3,277 sundrenched sq. ft. with 9 ft. ceilings, three finished levels, gleaming hardwoods, built-ins aplenty, lots of storage including vast walk-in closets on every level. It's even ready to add an elevator at a future date if need be. Brilliantly designed, this home is perfect for large scale entertaining and hosting your holiday dinners. The entry level features a 4th bedroom/in-law/au pair suite and is currently used as a recreation room. Transom ceiling to floor windows capture maximum sunlight throughout the day. The ownerâs retreat is divine with soaring cathedral ceilings, a walk-in bay window/sitting room, a large walk-in closet and a spa-like full bathroom. Two additional very large guest bedrooms are also found on this level of the home along with a full hall bathroom and a convenient laundry room. The highly functional fully equipped gourmet kitchen is fabulous and a large pantry is perfect for those Costco runs. The three magic words of real estate are location, location, location and this home has it in spades. Holy Cross Hospital is a hop skip and a jump (exactly 2 miles) Metro is within walking distance. The Marc Train is located in the Kensington Antique village (2 miles) and schools, shopping and major commuting arteries are within minutes. Easy access to DC, University of Maryland, Georgetown Prep (2.9 miles), Holy Cross Academy (1.5 miles), and tons of parks, trails for biking and jogging are a short stroll from the property. Welcome home!
$2,150,000
4216 Knowles Avenue Kensington, MD 20895
- Type:
- Single Family
- Sq.Ft.:
- 5,510
- Status:
- Active
- Beds:
- 7
- Lot size:
- 0.18 Acres
- Year built:
- 2024
- Baths:
- 5.00
- MLS#:
- MDMC2153046
- Subdivision:
- Kensington Terrace
ADDITIONAL INFORMATION
Stunning 7 Bedrooms 4.5 Bathrooms of pure Dream Home.5500 sq ft of perfect move in ready home!!! Home will be Ready September!!!
- Type:
- Single Family
- Sq.Ft.:
- 1,660
- Status:
- Active
- Beds:
- 3
- Lot size:
- 0.11 Acres
- Year built:
- 1979
- Baths:
- 3.00
- MLS#:
- MDMC2150682
- Subdivision:
- Rock Creek Hills
ADDITIONAL INFORMATION
New Price! Nestled on a quiet street in Kensington, this lovely residence backs to a surround of mature trees on a spacious, level lawn. Available for the first time in 37 years, the meticulous, long-time owners have just updated the home with fresh paint and light fixtures throughout, new main-level flooring, new carpeting on the upper level, and a new roof. All of the spaces for living and entertaining are here! Upon stepping inside the gracious foyer, meander to the right into the elegant formal living room. Designed for all of your holiday celebrations, the living room adjoins the dining room with ample space for small or large dinner parties. Appointed with stainless steel appliances, the kitchen offers a sunny breakfast area with glass doors opening to the deck and rear grounds. The family room off of the kitchen features a wood-burning fireplace for gathering around after dinner. A powder room completes the main level. There are 3 large bedrooms upstairs and two full baths. The primary suite offers great closet space and a private bath. Sunlit and bright, every bedroom has ample space for furnishings. Ready for your own design imprint, the lower level is a blank slate: presenting the perfect layout for a home office, family movie nights or hours of play. Step out back to a fabulous level lawn where outdoor entertaining, gardening and play space are all offered. Just in time for cool autumn weather, add a firepit and enjoy your evenings under the stars. This home is moments to the walking and biking trails in Rock Creek Park, convenient to commuting routes around the city, and has easy access to Kensingtonâs emerging restaurant scene. For the buyer hoping to establish their own roots in a wonderful home and neighborhood, this one is it!
- Type:
- Single Family
- Sq.Ft.:
- 2,194
- Status:
- Active
- Beds:
- 3
- Lot size:
- 0.22 Acres
- Year built:
- 1956
- Baths:
- 3.00
- MLS#:
- MDMC2145872
- Subdivision:
- Byeforde
ADDITIONAL INFORMATION
Rare opportunity to purchase in the sought after Byeforde subdivision. A covered, refinished porch begs you to sit and enjoy the expansive views of the large, corner lot. Outfitted with ceiling fans and ready for you to sit a spell! Inside, the gorgeous, hardwood floors have been refinished throughout the home and new paint in a warm neutral makes this home ready to go! The kitchen boasts granite counter tops and maple cabinets. New tile runs through the lower level and the washer was replaced in 2020. Outdoor improvements include NEW ROOF AND GUTTERS installed in 2024! NEW WINDOWS installed in 2013! The generator conveys with the home as well. And let's talk location! Situated just minutes from 495 and The Rock Creek Trail. Art, music (Strathmore), restaurants, shopping and more within a short distance and convenient to The District.
- Type:
- Single Family
- Sq.Ft.:
- 2,154
- Status:
- Active
- Beds:
- 3
- Lot size:
- 0.16 Acres
- Year built:
- 1953
- Baths:
- 2.00
- MLS#:
- MDMC2147226
- Subdivision:
- Kensington Park
ADDITIONAL INFORMATION
IDEAL LOCATION! Welcome to 10102 Hadley Place, a turnkey gem just renovated from top to bottom in the heart of the historic Town of Kensington. This three-level home has been completely renovated by prestigious ERB custom home builders and is a rare opportunity for a âlike newâ home at this price point in such an ideal location within walking distance to the heart of Kensington and all it has to offer. All new plumbing, electrical, gorgeous wood floors, roof, windows, kitchen, baths and new flagstone patio. A charming covered front porch welcomes you into the âwowâ entry level which features a large living room with vaulted ceiling, two new fabulous ceiling light fixtures, wood burning fireplace and stairs with custom iron railing and hallway overlook from upper bedroom level. The three spacious bedrooms on the upper level each have a large closet with custom shelving. The bedroom level bath has a bathtub shower combination and the new second bath on the lower level features a walk-in shower with glass door. The lower level includes a dining room, home office/family room, and large kitchen with white cabinetry with under cabinet lighting, quartz countertops and backsplash, and stainless-steel Bosch appliances including under cabinet built in microwave. Laundry is a breeze with the Samsung Super Speed Steam Smart washer and dryer. Enjoy barbequing and relaxing on the new flagstone patio. Location, location, location! Walk to several parks, the Noyes Childrenâs Library, the weekly Farmerâs Market, the MARC train, and all the shops and restaurants of Kensington including Babycat Brewery and the Dish and Dram. Welcome home!
$1,899,000
4412 Westbrook Lane Kensington, MD 20895
- Type:
- Single Family
- Sq.Ft.:
- 4,950
- Status:
- Active
- Beds:
- 5
- Lot size:
- 0.15 Acres
- Year built:
- 2024
- Baths:
- 5.00
- MLS#:
- MDMC2150820
- Subdivision:
- Chevy Chase View
ADDITIONAL INFORMATION
AMAZING NEW PRICE FOR THIS BEAUTIFUL NEW HOUSE! Welcome to 4412 Westbrook Laneâa gorgeous modern farmhouse in the heart of Kensington. This newly constructed home on a quiet street is a masterpiece of contemporary design, seamlessly blending elegance with functionality. With approximately 5,000 square feet of thoughtfully curated living space across three levels, this home invites you to indulge in comfort and style. The stunning white oak floors grace the main and upper levels, beautifully complemented by large Andersen windows that bathe each room in natural light and custom light fixtures that add a touch of sophistication. As you step inside, the covered front porch warmly welcomes you into a formal living room, an elegant dining room, and a sprawling gourmet kitchen with a large island that opens to the family roomâperfect for entertaining and for family gatherings. You will also love having a private home office on this level! A spacious mudroom, complete with cubbies and built-ins, seamlessly links the garage to the heart of the home, ensuring both style and practicality. Walking to the upper level, you will be greeted by the spacious loft, that could be used as a second family room, a playroom, homework, project space - the possibilities are endless! You will enjoy your luxurious primary suite, featuring tray ceilings, expansive windows offering picturesque treetop views, 2 huge walk-in closets, and a spa-like bathroom. Revel in the indulgence of a walk-in shower with dual showerheads, dual sinks, and a freestanding tub. This level also offers three additional generous bedrooms, two full baths, and practical laundry room, ensuring that every family member enjoys their own space. The lower level offers even more living space with a versatile great room, a stylish wet bar for entertaining, a game area, a yoga/exercise room, and a welcoming guest suite, featuring a beautiful full bath. Step outside to discover a delightful covered flagstone porch that overlooks a fully fenced-in, private backyard âperfect for outdoor gatherings, playtime, or quiet moments. Conveniently located just outside the Beltway, this home provides easy access to major commuter routes while being within walking distance to KP Elementary School, just down the street from the picturesque Rock Creek Park, and Kensington's charming downtown filled with delightful shops and restaurants. With Bethesda and Washington, D.C., just a short drive away, this residence is the perfect fusion of luxury, comfort, and modern convenience.
- Type:
- Single Family
- Sq.Ft.:
- 1,168
- Status:
- Active
- Beds:
- 3
- Lot size:
- 0.25 Acres
- Year built:
- 1951
- Baths:
- 1.00
- MLS#:
- MDMC2149718
- Subdivision:
- Homewood
ADDITIONAL INFORMATION
Absolutely charming 3 bedroom, 1 full bathroom rambler located in Homewood! This lovely home is located on a quiet dead end street in a prime location! It's situated on a 1/4 acre lot with large patio, the potential for awesome outdoor living areas, and a large back yard with garden areas, play areas and a gazebo. The interior features a combo living room, dining room with lots of light and a brick fireplace! The kitchen has granite counters, a breakfast bar area, brand new stainless refrigerator and a pass thru to the large rec room! The rec room has custom built ins and a slider with great views of the side patio and the wonderful backyard. What an opportunity to live in Kensington - approximately 12 minute walk to the MARC Train, 4 minute drive to Forest Glen Metro, walk to Antique Row, 10 minute drive to Strathmore Metro, close to Homewood Park, Rock Creek Park and the Mormon Temple! Make your move now!
$1,695,000
4302 Knowles Avenue Kensington, MD 20895
- Type:
- Single Family
- Sq.Ft.:
- 5,077
- Status:
- Active
- Beds:
- 7
- Lot size:
- 0.17 Acres
- Year built:
- 2024
- Baths:
- 5.00
- MLS#:
- MDMC2147968
- Subdivision:
- Kensington Terrace
ADDITIONAL INFORMATION
Come tour this bright 5,000+ sq. ft. home, priced under $1.7 million, which is $200,000 to $400,000 less than comparable properties in the neighborhood, and assigned to top-rated schools : Kensington Parkwood Elementary, North Bethesda Middle, and Walter Johnson High School. The upper level features two primary bedrooms, three additional bedrooms, three full baths, a convenient laundry room, and a cozy sitting area. The main level boasts an inviting open-concept living and dining space leading to a beautiful kitchen with white cabinetry, quartz countertops, and stainless steel appliances, including a chef-style 8-burner Viking range with a high-performance vent hood. The family room, anchored by a fireplace, offers a comfortable space for gathering. A bright office, powder room, and two-car garage complete this floor. Outdoors, enjoy a beautiful and, durable composite deck and a partially fenced backyard with separate access to the finished basement. The lower level offers two more bedrooms, an open living/entertaining area with a wet bar, a full bathroom, a den, and plenty of storage space. This home also offers great potential for someone with an in-home business, thanks to the private entrance to the basement and the added visibility of this location. With its amazing walkability to Rock Creek Park, nearby restaurants, shops, and amenities, this is truly a prime location. Plus, you're just 2-4 miles from Bethesda, Chevy Chase, and North Bethesda and multiple public transportation options nearby, including Metro and MARC, which is perfect for those commuting to or around Capitol Hill. Schedule your visit today!
- Type:
- Single Family
- Sq.Ft.:
- 1,869
- Status:
- Active
- Beds:
- 5
- Lot size:
- 0.16 Acres
- Year built:
- 1956
- Baths:
- 3.00
- MLS#:
- MDMC2147158
- Subdivision:
- Newport Hills
ADDITIONAL INFORMATION
Welcome to 11104 Lund Place! This charming split-level home is ideal for anyone seeking to settle in the desirable Kensington area. Featuring a traditional floor plan, the main level includes an extra room, currently used as an office. The primary bedroom offers its own en-suite bathroom for added convenience. A brand-new roof is being installed by a professional contractor, along with updated gutters and a transferable 50-year warranty. Original hardwood floors lie beneath the carpet, ready to be revealed. This home is waiting for your personal touch to make it truly yours! This home is nestled in a great and convenient location which is minutes from shopping, the beltway, the red line and great schools. The seller requires a minimal rentback and is subject to home choice. Contact the listing agent today to schedule your own private showing or if you have any questions.
$1,299,000
3922 Kincaid Terrace Kensington, MD 20895
- Type:
- Single Family
- Sq.Ft.:
- 3,765
- Status:
- Active
- Beds:
- 5
- Lot size:
- 0.13 Acres
- Year built:
- 1951
- Baths:
- 4.00
- MLS#:
- MDMC2145520
- Subdivision:
- Rock Creek Palisades
ADDITIONAL INFORMATION
Welcome to your dream home! This stunning 5-bedroom, 3.5-bathroom residence offers an unparalleled living experience in the heart of Kensington. Built from the ground up in 2020, the main level features an open floor plan with a spacious library, a cozy living room, a gourmet kitchen with quartz countertops, a six-burner stove, and stainless steel appliances, plus a convenient half bath and separate office space. Step out onto the expansive deck from the kitchen/living area and enjoy tranquil views of a tree-lined street that leads directly to Rock Creek Park. The upper level boasts four generously sized bedrooms, including a luxurious primary suite with a gigantic walk-in closet and a spa-like en-suite bathroom, complete with a separate tub, a glass-enclosed shower, and dual vanities. Natural light pours in from every window, creating a bright and inviting atmosphere throughout the home. The finished basement offers a fantastic guest suite with its own bedroom, bathroom, living room, gym space, and a walk-out patio with sliding glass doorsâideal for visitors or extended family. The large driveway accommodates up to four cars, making parking a breeze. Outdoor enthusiasts will love the terraced garden on the side of the house, where year-round fruits and vegetables flourish. Raised beds have produced garlic, onions, scallions, broccoli, peas, peppers, green beans, and more. The property also boasts mature raspberry, blackberry, passionfruit, and blueberry bushes. Situated just around the corner from downtown Kensington, and within walking distance to several parks, this home offers the perfect blend of convenience and tranquility. Don't miss out on this incredible opportunityâmake 3922 Kincaid Terrace your new home today!
$2,075,000
3801 Saul Road Kensington, MD 20895
- Type:
- Single Family
- Sq.Ft.:
- 5,600
- Status:
- Active
- Beds:
- 6
- Lot size:
- 0.28 Acres
- Year built:
- 2024
- Baths:
- 6.00
- MLS#:
- MDMC2142870
- Subdivision:
- Rock Creek Hills
ADDITIONAL INFORMATION
***Taxes will go up after reassessment**NEW PRICE!!!!11/12*** **Welcome to 3801 Saul Road, a stunning New residence in Rock Creek Hills, Kensington Maryland, where traditional elegance meets modern sophistication. Set on a lush 12,282 square foot corner lot, this home is distinguished by its Hardi plank siding, brick, and stone exterior, complimented by a welcoming front porch and a fenced rear yard. The second-story rear wrap around porch offers picturesque views and serene outdoor relaxation. Upon entering the front foyer, you'll be greeted by 9-foot ceilings and 5-inch white oak hardwood flooring throughout. This versatile main level includes a Living Room and or Office, a Gourmet Kitchen designed for both functionality and style. The kitchen features custom cabinetry, high-end stainless steel appliances, a center island, and Calacatta Vermont Quartz counter tops. It seamlessly opens to the expansive Family Room, which boasts a 2-sided gas fireplace that also serves the adjacent Dining Room. Additional main level amenities include a convenient Powder Room and a Mud Room located off of the two-car garage. The second level is designed for comfort and luxury with four spacious Bedrooms and four Baths. The primary bedroom is a tranquil retreat, complete with a lavish en-suite bath featuring a separate shower, a soaking tub, water closet, double vanity and his and her closets. Bedroom two is generously sized with its own private bath, while Bedroom three and four are also well sized with en-suite baths. An oversized upper landing area serves as a wonderful second floor family room, perfect for relaxation or informal gatherings. The lower level is partially above ground, allowing for abundance of natural light. It includes two sets of sliding doors leading to the side and rear yards, a Wet Bar, two additional Bedrooms, a Full Bath, and Exercise Room, Storage Room and Recreation Room- ideal for entertainment and leisure. This exceptional home is conveniently located near downtown Kensington, offering easy access to shops, restaurants, The Marc Train, 495, 270, Rock Creek Park and other local parks, and highly-regarded public and private schools. Don't Miss!
$1,099,000
3303 Decatur Avenue Kensington, MD 20895
- Type:
- Single Family
- Sq.Ft.:
- 3,498
- Status:
- Active
- Beds:
- 4
- Lot size:
- 0.17 Acres
- Year built:
- 2003
- Baths:
- 4.00
- MLS#:
- MDMC2138106
- Subdivision:
- Kensington Heights
ADDITIONAL INFORMATION
**Welcome to 3303 Decatur Avenue, Kensington, Maryland** Nestled in the heart of charming Kensington, Maryland, 3303 Decatur Avenue offers the perfect blend of suburban tranquility and urban convenience. This thoughtfully designed home provides an ideal backdrop for family living and entertaining, with inviting curb appeal and a prime location promising comfort, community, and ease. The classic architectural style is enhanced by lush landscaping, creating a warm atmosphere. An expansive front yard and covered porch offer space for outdoor enjoyment and relaxation. Inside, discover an open and bright interior bathed in natural light. The spacious living room, with hardwood floors and a cozy fireplace, flows seamlessly into the dining and kitchen areas, perfect for gatherings of all sizes. The updated kitchen boasts modern appliances, ample counter space, and custom cabinetry, while the adjacent dining area allows for seamless indoor-outdoor entertaining. Upstairs, Four generously sized bedrooms offer peaceful retreats, including a primary suite with a spacious closet and en-suite bathroom. Three additional bedrooms and an updated hall bathroom complete the upper level. A standout feature is the expansive backyard, a true oasis for outdoor living. With a large deck, lush lawn, and mature trees providing shade and privacy, this space offers endless possibilities for relaxation and entertainment. Adding to the home's appeal is the walk-out basement, newly carpeted throughout and featuring a full bathroom. This versatile space provides additional living area, perfect for a recreation room, home office, or guest suite, enhancing the home's functionality and value. Located in sought-after Kensington, this home is moments away from parks, schools, and local shops, with easy access to major commuting routes and the MARC train station. 3303 Decatur Avenue combines classic charm, modern amenities, and an ideal location, making it a rare find in Kensington. Don't miss the opportunity to make this beautiful property your home â schedule your private tour today.
- Type:
- Single Family
- Sq.Ft.:
- 3,650
- Status:
- Active
- Beds:
- 5
- Lot size:
- 0.15 Acres
- Year built:
- 2024
- Baths:
- 4.00
- MLS#:
- MDMC2124204
- Subdivision:
- Kensington
ADDITIONAL INFORMATION
Home to be built in Kensington OVERLOOKING THE PARK [ BUILDERS MODEL IS AT ANOTHER LOCATION Call & talk to a builder representative about the new home! Blocks to the MARC TRAIN & OLD TOWN SHOPS/RESTAURANTS 4-5 BR 2.5-3.5 BATHS, Upscale Finishes are Standard, Gas Fireplaces, Quartz/ SS, Island Kitchen w/ Back Splash, Crown Molding, Recessed Lighting, Hardwood Floors on Main Level, Oversized 2 Car Garage, Great Location, "Come & Be Dazzled" { buyer can enjoy being able to select all the finishes }
- Type:
- Single Family
- Sq.Ft.:
- 865
- Status:
- Active
- Beds:
- 2
- Year built:
- 1974
- Baths:
- 1.00
- MLS#:
- MDMC2121736
- Subdivision:
- Kenmanor
ADDITIONAL INFORMATION
For qualified buyer ** Owner is offering Owner Financing** 5% APR, 20% Down, 3 Year Balloon** Beautiful Real Hardwood Floors that were professionally finished** CONDO Unit FOR SALE: Very nice 2-BR, 1-BA condo unit in small 30 unit condominium complex. Unit has light-filled large living room with separate dining area, 2 nice size bedrooms, ample closet storage space throughout, large living room with combined dining area, beautiful hard wood floors throughout, gas heat, electric central A/C , full kitchen featuring gas stove for cooking, dishwasher, disposer, and fridge. Unit has double windows for energy efficiency and offers stairs-free access to unit from exterior parking space. Complex offers 1 reserved parking space, security access and video monitoring in building, shared laundry area within building, ample extra off-street parking across street of complex, beautiful park directly in front of complex and extra separate storage area. Located 2.5 miles from Bethesda NIH, within close distance to Wheaton Plaza or Medical Center Metro stops with convenient Ride-On bus in front of complex, easy access to 495 Beltway, Rockville, Bethesda, Silver Spring. Within short distance to Westfield Wheaton mall, Super Giant, 7-11, Safeway.
© BRIGHT, All Rights Reserved - The data relating to real estate for sale on this website appears in part through the BRIGHT Internet Data Exchange program, a voluntary cooperative exchange of property listing data between licensed real estate brokerage firms in which Xome Inc. participates, and is provided by BRIGHT through a licensing agreement. Some real estate firms do not participate in IDX and their listings do not appear on this website. Some properties listed with participating firms do not appear on this website at the request of the seller. The information provided by this website is for the personal, non-commercial use of consumers and may not be used for any purpose other than to identify prospective properties consumers may be interested in purchasing. Some properties which appear for sale on this website may no longer be available because they are under contract, have Closed or are no longer being offered for sale. Home sale information is not to be construed as an appraisal and may not be used as such for any purpose. BRIGHT MLS is a provider of home sale information and has compiled content from various sources. Some properties represented may not have actually sold due to reporting errors.
Kensington Real Estate
The median home value in Kensington, MD is $977,000. This is higher than the county median home value of $556,100. The national median home value is $338,100. The average price of homes sold in Kensington, MD is $977,000. Approximately 52.79% of Kensington homes are owned, compared to 40.96% rented, while 6.24% are vacant. Kensington real estate listings include condos, townhomes, and single family homes for sale. Commercial properties are also available. If you see a property you’re interested in, contact a Kensington real estate agent to arrange a tour today!
Kensington, Maryland has a population of 2,336. Kensington is more family-centric than the surrounding county with 53.53% of the households containing married families with children. The county average for households married with children is 37.16%.
The median household income in Kensington, Maryland is $132,132. The median household income for the surrounding county is $117,345 compared to the national median of $69,021. The median age of people living in Kensington is 41.1 years.
Kensington Weather
The average high temperature in July is 87.1 degrees, with an average low temperature in January of 25.4 degrees. The average rainfall is approximately 42.4 inches per year, with 14.5 inches of snow per year.
