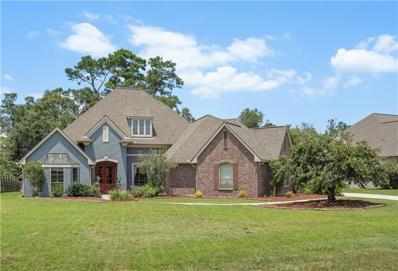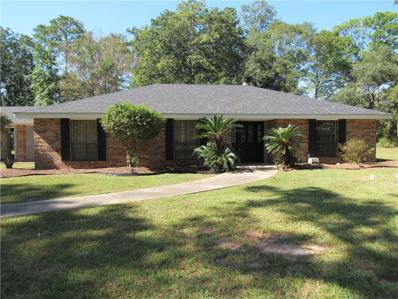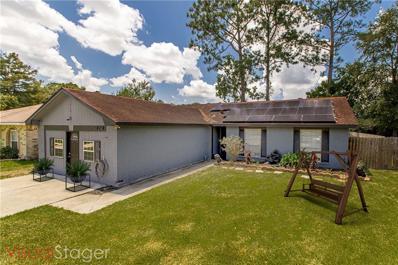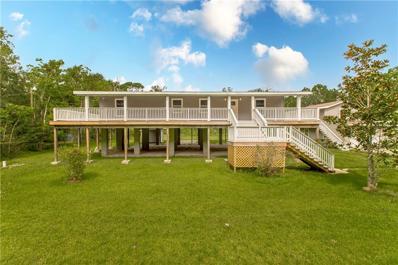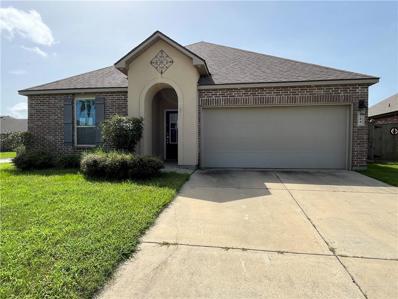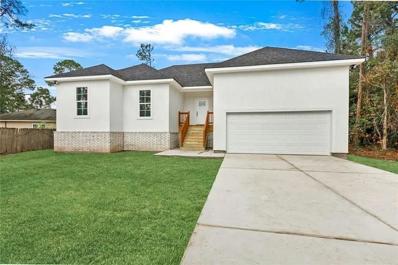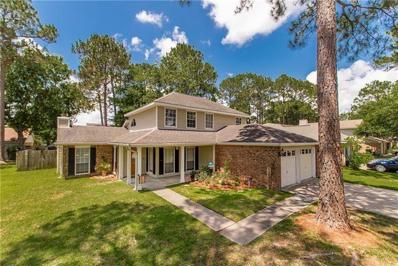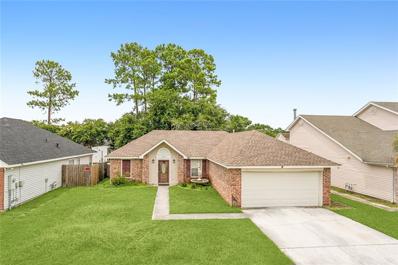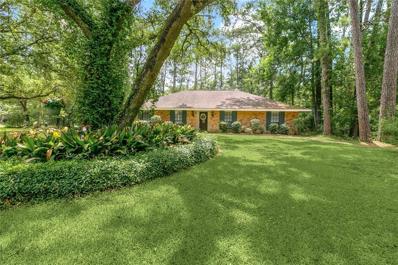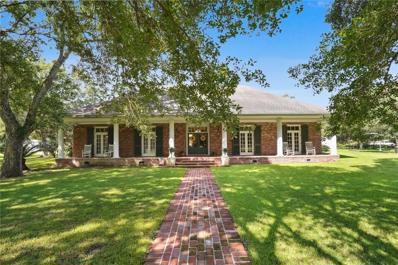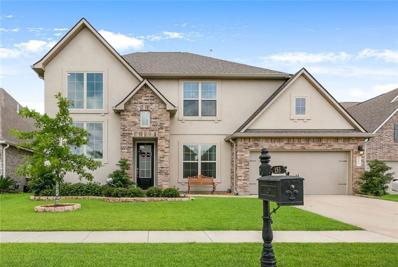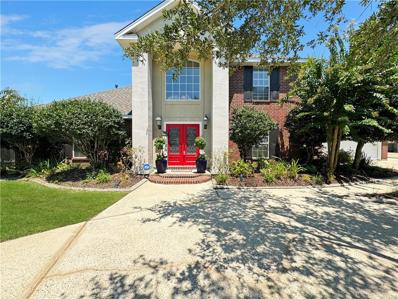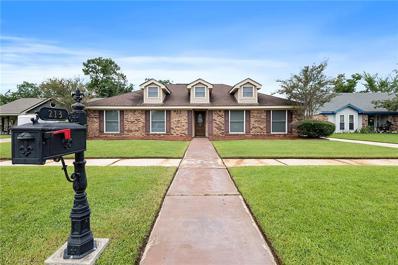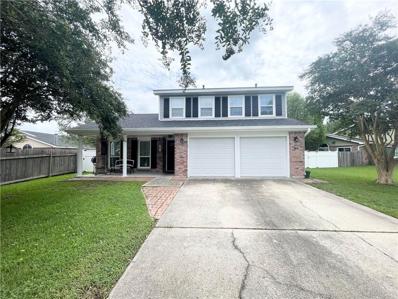Slidell LA Homes for Sale
$560,000
605 DOCKSIDE Drive Slidell, LA 70461
- Type:
- Single Family-Detached
- Sq.Ft.:
- 3,022
- Status:
- Active
- Beds:
- 4
- Lot size:
- 0.5 Acres
- Year built:
- 2006
- Baths:
- 4.00
- MLS#:
- 2462467
- Subdivision:
- The Landings
ADDITIONAL INFORMATION
Welcome to your dream executive retreat nestled in the prestigious subdivision of The Landings of Cross Gates. This exquisite custom home is a sanctuary for those who love to entertain and relax in style. As you drive up, the charm of this residence is undeniable. The sprawling half-acre lot backs up to the serene Gum Bayou next to the Pearl River State Wildlife Area, offering a breathtaking swamp view that feels like your private nature reserve. Step inside to be greeted by the grandeur of the open living area, where an 11' coffered ceiling adorned with crown molding sets a tone of elegance. The formal dining room, bathed in natural light from the numerous windows, is perfect for hosting lavish dinner parties or intimate gatherings. For the culinary enthusiast, the renovated gourmet kitchen is a masterpiece. Equipped with a gas range, stainless steel appliances, a breakfast bar, walk-in pantry, and even an appliance garage, it's designed for both functionality and flair. The adjacent breakfast area provides a cozy spot to enjoy your morning coffee while gazing out over the lush backyard. The romantic master suite is a haven of tranquility, featuring a grandiose 16' wall of windows with an upper clerestory window that floods the space with natural light. Imagine waking up to the gentle morning light and serene views of the backyard. This home boasts an office, perfect for working from home or managing personal affairs. The screened back porch offers a relaxing space to unwind, while the oversized three-car garage and additional parking provide ample space for guests and vehicles. For those who love outdoor activities, the access to the backyard that backs up to the wildlife preserve is a dream come true. The blend of door spaces and beautiful natural surroundings makes this home ideal for entertaining guests or enjoying peaceful moments of solitude. Discover the perfect blend of elegance, comfort, and nature. Your executive lifestyle awaits.
- Type:
- Single Family-Detached
- Sq.Ft.:
- 2,712
- Status:
- Active
- Beds:
- 4
- Year built:
- 2022
- Baths:
- 3.00
- MLS#:
- 2462363
- Subdivision:
- Lakeshore Villages
ADDITIONAL INFORMATION
STEP INTO THIS BEAUTIFUL 4 BEDROOM, 3 BATH HOME THAT OFFERS AN OPEN - LIVING CONCEPT. FORMAL DINING ROOM AWAITING ALL GATHERINGS. OPEN KITCHEN WITH EXPANSIVE ISLAND AND PLENTY OF CABINET SPACE FOR STORAGE. STAINLESS STEEL APPLIANCES AND CUSTOM FIXTURES. THIS HOME OFFERS A GAS FIREPLACE, GREAT FOR COLD WEATHER. GIVES YOU A WONDERFUL OPPORTUNITY TO ENJOY A CUP OF COFFEE OR HOT CHOCOLATE. ENJOY OUTDOOR LIVING WITH A COVERED PATIO, OVERSIZED FRONT PORCH AND A FENCED IN BACKYARD GREAT FOR PRIVACY. POST - TENSION SLAB WITH A 10 YEAR STRUCTURAL WARRANTY AND SMART HOME AUTOMATION INCLUDED; QOLSYS PANEL, WIFI THERMOSTAT, WIFI ENABLED DEADBOLT LOCK, GARAGE DOOR OPENER, DOORBELL CAMERA, AND ALEXA DOT FOR VOICE CONTROL. ENJOY THE AMAZING COMMUNITY AMENITIES WHICH INCLUDES A MULTI MILLION DOLLAR CLUBHOUSE, RESORT STYLE POOL, DOG PARK, WALKING TRAIL, SOCCER FIELD AND BASKETBALL COURT. THIS FLOOR PLAN IS DISCONTINUED BY BUILDER BUT NO WORRIES, SCHEDULE A TOUR TODAY AND MAKE THIS BEAUTIFUL HOME YOURS!
$350,000
129 RUE DAZUR Slidell, LA 70461
- Type:
- Single Family-Detached
- Sq.Ft.:
- 3,548
- Status:
- Active
- Beds:
- 4
- Lot size:
- 1.32 Acres
- Year built:
- 1977
- Baths:
- 3.00
- MLS#:
- 2462248
- Subdivision:
- French Branch
ADDITIONAL INFORMATION
Beautiful brick home on an oversized lot in a cul de sac in French Branch. This home has a spacious living room and dining area, plus a den, and 2 fireplaces. Plenty of room for entertaining with Sun Room and Recreation room overlooking the huge back yard. Kitchen has lots of cabinet space and granite countertops, plus pantry closet. Covered back patio. New roof was just put on home and one new air conditioning unit and air handler installed. Schedule your showing today to see all the great features this home has to offer. Agent is owner.
$225,000
293 E LAKE Drive Slidell, LA 70461
- Type:
- Single Family-Detached
- Sq.Ft.:
- 1,800
- Status:
- Active
- Beds:
- 3
- Year built:
- 2013
- Baths:
- 2.00
- MLS#:
- 2462220
- Subdivision:
- Lakeshore Villages
ADDITIONAL INFORMATION
High demand planned community in Slidell! Located off the 1st exit in Lakeshore Villages and priced to sale with 3 bedrooms and 2 baths excluding an office, meditation room, kids' playroom, craft room, or movie theater This community is liked for its walking and bike trails, relaxing views of the waterways, club house, playground, splash pad, fishing piers, and basketball courts. The yard is large enough for a jacuzzi, pergola, outdoor kitchen, or pool. The spacious and open floorplan has water views from the kitchen, family room, and master bedroom. Other exterior features include a front porch, an enclosed back porch patio, solar panels, full brick exterior and iron fenced yard. The interior amenities are an open floor plan, large windows for natural lighting, custom builder kitchen cabinets, stone countertops, laminate wood flooring, newer light fixtures, 2 car garage, 2 car driveway, master bedroom separate from other bedrooms with a garden tub and a walk-in closet. The refrigerator will not sale with the home. The seller is motivated and ready to negotiate. The house is in a preferred flood zone and insurance may not be mandated by the lender! Call the listing agent to get a lender referral for 100% financing!
$199,000
329 TIFFANY Street Slidell, LA 70461
- Type:
- Single Family-Detached
- Sq.Ft.:
- 1,883
- Status:
- Active
- Beds:
- 5
- Lot size:
- 0.17 Acres
- Year built:
- 1981
- Baths:
- 2.00
- MLS#:
- 2462137
- Subdivision:
- Kingspoint
ADDITIONAL INFORMATION
Beautiful 5 bedroom 2 bathroom home with open living areas and separated bedroom floorpan! Don't miss out on this spacious home with a great layout. Large, open living room has French doors leading to the spacious concrete patio in backyard. Living room is open to eat in kitchen and home is set up with 3 bedrooms on one side of home with the primary bedroom on the other side. Primary Bedroom has a connected bath with granite countertops. 5th bedroom was a garage conversion and has ample space! This room could also have many alternative uses including game room, play room, additional living space and much more! Solar Panels included with property are a great money saver on electricity! Backyard is fully fenced with a wooden privacy fence, gates on both sides and a large 10 x 16 foot shed.
$275,000
203 AVERY Drive Slidell, LA 70461
- Type:
- Single Family-Detached
- Sq.Ft.:
- 2,192
- Status:
- Active
- Beds:
- 4
- Lot size:
- 1.84 Acres
- Year built:
- 1982
- Baths:
- 2.00
- MLS#:
- 2461780
- Subdivision:
- Avery
ADDITIONAL INFORMATION
This raised Acadian-style home has recently undergone MAJOR UPDATES including a new roof, new HVAC system, new siding, new windows and new flooring throughout. The home has been professionally inspected and surveyed with flood certification available. The covered front porch opens into the living area with wood vinyl floors throughout. The kitchen features granite counters and ample cabinet storage. A wrap around covered deck and screened porch are great for entertaining outdoors. The spacious master suite includes a walk-in closet and ensuite bathroom. Three additional bedrooms and a full bath complete the living space. An oversized garage and separate workshop provide lots of storage. Situated on a generously sized double lot, this property has incredible versatility! Beneath the home is a covered carport that can accommodate up to 4 vehicles. Located in a quiet neighborhood minutes from shopping, dining and parks.
- Type:
- Single Family-Detached
- Sq.Ft.:
- 3,036
- Status:
- Active
- Beds:
- 4
- Lot size:
- 2.75 Acres
- Year built:
- 1978
- Baths:
- 5.00
- MLS#:
- 2461833
- Subdivision:
- Frenchmans Est
ADDITIONAL INFORMATION
Beautifully Remodeled home on 2.7+ private acres. Hospitals, Shopping, etc. within minutes and easy access to I-10. Gorgeous property that backs to Doubloon Bayou with breathtaking Oak Trees (4-50 yr and 3-25 yr). Excessive parking great for entertaining, RV/Boat parking. Spacious living areas and bedrooms with NO CARPET, 2 Fireplaces, 4.5 bathrooms (3 walk in showers and one jetted tub ) and a 20 x 20 Bonus Room (not included in living sq ft)with a closet that has access to a bathroom. New Roof (2024), updated Electricity, Solar Panels (own), Inground Pool, Monitored Sec. Syst. w/Cameras and communicates WiFi/Cellular, New Windows, High ceiling, Freshly interior paint, Ceiling fans and blinds in all Bedrooms, Electric Iron Entry Gate to property, partially Fenced, Fiber Optic. Kitchen features Granite, updated appliances (2020-24), breakfast bar with a bay window overlooking the pool. Many storage closets through out the home. Large walk in Shower in Laundry Room Bathroom, great for washing large dogs.(Bathroom has exit door to Pool area. Primary Bathroom has 2 bathrooms one with jetted tub and the other with a walk in shower. One Primary bathroom has an exit door to the patio/pool area. It also has a built in Sauna Room. Large Pavillion by pool has artificial turf incl. gym equipment with overhead light/fan, TV and refrigerator. All kinds of fruit bearing trees (5-Fig, Lime, Blood Orange, Lemon, Naval Orange, Grapefruit, 3-Madarin, Persimmon, Kumquat, Blackberry and more), and vegetable and herb plants Furniture included with accepted offer. Call and Make an appt to tour this amazing property. Assumable Flood Insurance is $930 a year.
- Type:
- Single Family-Detached
- Sq.Ft.:
- 1,513
- Status:
- Active
- Beds:
- 3
- Year built:
- 2018
- Baths:
- 2.00
- MLS#:
- 2461877
- Subdivision:
- Lakeshore Villages
ADDITIONAL INFORMATION
LAKESHORE VILLAGES RESORT STYLE COMMUNITY * 3 BEDROOM/ 2 BATH HOME ON A LARGE CORNER LOT *OPEN FLOOR PLAN *KITCHEN BOOST AND ISLAND WITH GRANITE COUNTERTOPS AND STAINLES APPLIANCES *FENCED YARD *COMMUNITY HAS COMMUNITY SWIMMING POOL, KID'S PLAYGROUND ,FITNESS CENTER AND MORE
- Type:
- Single Family-Detached
- Sq.Ft.:
- 3,820
- Status:
- Active
- Beds:
- 5
- Lot size:
- 0.4 Acres
- Year built:
- 1997
- Baths:
- 3.00
- MLS#:
- 2461213
- Subdivision:
- Turtle Creek
ADDITIONAL INFORMATION
STUNNING TURTLE CREEK HOME!! Step inside this 5 bed 3 bath open floorplan home through the elegant foyer featuring a wrought iron winding staircase. Fabulous kitchen opens to the breakfast area and formal dining room, offers stainless steal appliances, & granite counters. Den sits right off the kitchen with gas burning fireplace for cooler evenings. The Large primary bedroom sits adjacent to the oversized primary bathroom, featuring double sinks, garden tub, stand up shower and more. Upstairs you have 2 bedrooms with a jack-n-jill bathroom and game room/5th bedroom. Back yard oasis just waiting for your enjoyment, featuring a Koi pond, fire pit sitting area, new fence, and plenty of space for entertaining under covered patio with lovely landscaping. Brand New A/C unit servicing the upstairs. Huge floored attic for tons of storage and extra space. Preferred flood zone C. DEMAND SCHOOL DISTRICT. The property is listed under its appraised value and appraisal is available upon request! Seller to provide a Home Warranty with acceptable offer. You don't want to miss out on this amazing home! Excludes the hot tub!
- Type:
- Single Family-Detached
- Sq.Ft.:
- 1,555
- Status:
- Active
- Beds:
- 4
- Year built:
- 2024
- Baths:
- 2.00
- MLS#:
- 2460768
- Subdivision:
- Lakeshore Villages
ADDITIONAL INFORMATION
Welcome to the Eastwood Model! This charming cottage is complete with 4 bedrooms, 2 bathrooms, open entertainment space, kitchen with an island, huge pantry, elegant foyer, covered patio and more! Don't hesitate! Schedule your tour today!
$264,999
696 VOTERS Road Slidell, LA 70461
- Type:
- Single Family-Detached
- Sq.Ft.:
- 1,549
- Status:
- Active
- Beds:
- 3
- Lot size:
- 0.17 Acres
- Year built:
- 2023
- Baths:
- 2.00
- MLS#:
- 2460819
- Subdivision:
- Kingspoint
ADDITIONAL INFORMATION
Priced TO sell!! Step into luxury with this 3-bed, 2-bath new construction home! Discover a gourmet kitchen boasting stunning granite countertops and an impressive full quartz backsplash. Enjoy a spacious layout, a huge garage. With low insurance rates and exceptional detailing throughout. Public water & sewer NO septic tank!! This house is a must-see!
- Type:
- Single Family-Detached
- Sq.Ft.:
- 1,613
- Status:
- Active
- Beds:
- 3
- Lot size:
- 0.14 Acres
- Year built:
- 2022
- Baths:
- 2.00
- MLS#:
- 2024015402
- Subdivision:
- Lakeshore Villages
ADDITIONAL INFORMATION
Welcome to your dream home in the highly sought-after Lakeshore Villages community! This stunning 3-bedroom, 2-bathroom residence boasts modern elegance with granite countertops, a large island, and stainless steel appliances in the kitchen, providing both style and functionality. The spacious primary suite offers a retreat-like experience with its double vanity, oversized tub, and separate walk-in shower. Additional features include a 2-car garage and a nice-sized fenced-in yard, that can be used for outdoor activities and entertaining. Situated in Flood Zone X for peace of mind. Enjoy a lifestyle of luxury and convenience with access to an array of community amenities, including a clubhouse, sparkling pool, thrilling water slides, and a playground. Don't miss the chance to make this exceptional home yours!
- Type:
- Condo
- Sq.Ft.:
- 1,359
- Status:
- Active
- Beds:
- 2
- Year built:
- 2005
- Baths:
- 2.00
- MLS#:
- 2460431
- Subdivision:
- Pearl Acres
ADDITIONAL INFORMATION
Welcome to the quiet community of Pebble Brook. This Immaculate home offers a spacious 2 bedroom, 2 bathroom floorplan with an additional office, great for working remotely or can be utilized as a flex room. The Bay window faces the breakfast nook that flows to the kitchen and living room with natural light throughout. Stainless steel appliances, Corian countertops with ceramic backsplash and Windsor cabinets offers plenty of storage. Inviting living room features a gas fireplace, double tray ceilings and large front window for a bright and airy feel. Attached garage for convenience and enjoy the private fenced in back patio. Features a newer roof & HVAC and additional amenities include lawn care, termite/pest control, exterior insurance and flood insurance. Schedule your showing today!
$379,900
62 DOUBLOON Drive Slidell, LA 70461
- Type:
- Single Family-Detached
- Sq.Ft.:
- 2,662
- Status:
- Active
- Beds:
- 4
- Lot size:
- 1.06 Acres
- Year built:
- 1974
- Baths:
- 3.00
- MLS#:
- 2460306
- Subdivision:
- River Oaks
ADDITIONAL INFORMATION
SELLER WILL PAY $5,000 TOWARDS BUYERS CLOSING COST WITH AN ACCEPTED OFFER BY 10/31/24. Waterfront Property on 1.06 acre offers Privacy and Tranquility. Kitchen is totally updated w/Granite Counters, Stainless Steel Appliances, Pot Draws, Island, Shelves for cookbooks, Lazy Suzies(2), Vented Hood, Recess Lights, Under Cabinet Lighting, 2 Breakfast Bars and abundance of Cabinetry and Counter space and more. Sunroom can be used as an Office, Exercise room, Playroom, Art room, etc. Cozy Den features high ceilings, 2 fans, custom brick fireplace mantel, dry bar with built in cabinets and firewood storage. Impressive lot gives plenty of room for a pool, workshop, another garage etc. The laundry room has a built in desk and cabinets with an exit door to back yard and water view. Huge walk in Pantry and closet in the laundry room. Fish or relax on your dock (includes electricity). Enjoy the scenic view on your patio while barbecuing or entertaining. You will feel right at home as you step into this beautiful meticulously maintained home that offers 4 spacious bedrooms and 2.5 baths. Garage has storage space, an Artesian Well with Water Filtration Sytem, Sprinkler System, and built in racks for fishing poles. Windows were replaced. All Brick exterio for low maintenance. Enjoy your morning coffee from the bay window in the breakfast area or in the bright Sunroom at the picturesque view of nature. Driveway forms a circular driveway for several vehicles. This home is in a demand Schoool District and Move in Ready. . Make an Appt???????????????????????????????? today!
- Type:
- Single Family-Detached
- Sq.Ft.:
- 2,673
- Status:
- Active
- Beds:
- 5
- Lot size:
- 0.21 Acres
- Year built:
- 1992
- Baths:
- 4.00
- MLS#:
- 2460345
- Subdivision:
- Willow Wood
ADDITIONAL INFORMATION
Rare 5 Bedroom! Beautiful 5 bed, 3.5 bath home (possible 6th bedroom!) - plenty of room for the family AND office/recreational space! Spacious kitchen with granite countertops and island, breakfast nook AND dining area offer plenty of room for gatherings. Additional office/study nook in kitchen AND room for office upstairs. Primary bedroom with on lower level. Ensuite bath has dual vanities, separate tub and stand-alone shower. French doors lead to a fully fenced back yard. Plenty of room for that crab boil on the covered patio! MUST SEE!
- Type:
- Single Family-Detached
- Sq.Ft.:
- 1,578
- Status:
- Active
- Beds:
- 3
- Lot size:
- 0.2 Acres
- Year built:
- 2021
- Baths:
- 2.00
- MLS#:
- 2459718
- Subdivision:
- Lakeshore Villages
ADDITIONAL INFORMATION
Welcome to paradise! This corner lot property offers everything you’ll ever need. X flood zone, modern home design, stainless steel appliances, huge pool w/ 2 water slides, splash park, gym, basketball courts, soccer fields, plus a playground! Guaranteed to fall in love with this home. Come see it today! Qualified buyers are eligible to receive a $9,000 First Horizon homebuyer grant program. OPEN HOUSE THIS SATURDAY 11/23/2024
$210,000
1621 SHYLOCK Drive Slidell, LA 70461
- Type:
- Single Family-Detached
- Sq.Ft.:
- 1,565
- Status:
- Active
- Beds:
- 3
- Lot size:
- 0.18 Acres
- Year built:
- 2001
- Baths:
- 2.00
- MLS#:
- 2460334
- Subdivision:
- Pinehurst
ADDITIONAL INFORMATION
Affordable home in flood zone x, minutes to I-10 for commuting, open floor plan to Living & Dining room, Kitchen has plenty Cabinets and counter space, Primary Bedroom has a large walk-in Closet & Garden Tub, 3 Bedrooms with 2 full Baths, 2 car Garage and fenced Yard
$369,000
209 E DURHAM Drive Slidell, LA 70461
- Type:
- Single Family-Detached
- Sq.Ft.:
- 2,129
- Status:
- Active
- Beds:
- 4
- Lot size:
- 0.42 Acres
- Year built:
- 1979
- Baths:
- 2.00
- MLS#:
- 2459208
- Subdivision:
- Cross Gates
ADDITIONAL INFORMATION
Classic “Father of the Bride”House*Never goes out of style*4 BRS, 2 Ba*Cul de Sac Lot Framed by Giant Oak Tree*Lots of Natural Light*Pool Views from Kitchen, Family Room and Master Suite*Huge Family Room w/Cathedral Ceilings*Wood Beam Accents*Wood Burning Fireplace*Built Ins*Porcelain Wood Like Tile*Beautiful Kitchen*White Cabinetry*Granite Counters*Subway Tile Backsplash*Large Master Suite*Formal Dining Room & Den* Backyard yard is an entertainer’s dream*Plenty of deck space*Very Private*Inground Gunite Pool*Northshore High School District*Flood insurance assumable*Currently $929/yr
$790,000
421 STARLING Drive Slidell, LA 70461
- Type:
- Single Family-Detached
- Sq.Ft.:
- 4,699
- Status:
- Active
- Beds:
- 5
- Lot size:
- 5 Acres
- Year built:
- 1993
- Baths:
- 5.00
- MLS#:
- 2458172
- Subdivision:
- Settlement
ADDITIONAL INFORMATION
Bevelo lanterns welcome you to this expansive, well-constructed ONE story home on secluded five acres in "The Settlement". Privacy and comradery offered, with few neighbors, yet located within the expansive Quail Ridge and River Road neighborhoods. Rambling brick front and rear porches allow for fun and relaxation in the sun or shade. Two car garage is attached to main house. Separate brick three car garage with stairs to attic located next to main house. Property offers 5 bedrooms, 4.5 baths plus two home offices with custom built cabinetry, perfect for separate home offices or studying. Property is cross fenced, allowing separate space for pets, gardening, a 20x40 salt water pool with custom sunshade made for swimming and party fun. Separate guest suite near pool offers privacy but connects to back porch with French doors. New 20x40 workshop/storage at back of property grounds with separate driveway. Small pond near front of property. Privacy wooden operable shutters on each window for storm protection.
- Type:
- Single Family-Detached
- Sq.Ft.:
- 3,168
- Status:
- Active
- Beds:
- 5
- Lot size:
- 0.19 Acres
- Year built:
- 2021
- Baths:
- 3.00
- MLS#:
- 2459097
- Subdivision:
- Lakeshore Villages
ADDITIONAL INFORMATION
This home boasts a prime location that truly sets it apart. Centrally positioned between both entrances, it offers unparalleled convenience and accessibility. Nestled on the water at the end of a cul-de-sac, this property provides breathtaking water views, ensuring tranquility and a picturesque setting. This spacious home features 4 bedrooms plus an office with a large closet, easily convertible to a 5th bedroom if needed. The versatile flex space upstairs is perfect for a media room or game room, catering to various lifestyle needs. The living spaces and kitchen are adorned with LVP flooring, adding both elegance and durability. Large windows throughout the home invite an abundance of natural light, creating a bright and welcoming atmosphere. The fenced backyard, complete with a gate to water access and screened in back porch offers a private retreat for outdoor enjoyment. With ample space, generous storage, numerous upgrades, and an unbeatable location, this home is designed to meet all your needs. Experience the perfect blend of convenience, luxury, and serenity in this exceptional property.
- Type:
- Single Family-Detached
- Sq.Ft.:
- 3,190
- Status:
- Active
- Beds:
- 4
- Year built:
- 1999
- Baths:
- 4.00
- MLS#:
- 2455011
- Subdivision:
- Turtle Creek
ADDITIONAL INFORMATION
Motivated sellers! This 4 bedroom 4 bathroom home spans two stories, offering luxurious living with ultimate privacy. A brand new roof was installed in June 2024! Kitchen features granite countertops and stainless steel appliances with a double oven. Three bedrooms features its own private bathroom, perfect for convenience and comfort. The formal dining room is ideal for elegant dinners, while cozy fireplaces enhance the warmth of the primary suite and living area. A practical laundry chute enhances convenience, making laundry day a breeze. Outside, the large fenced-in backyard provides plenty of space for relaxation and play, with rear yard access. VA assumable mortgage available!
- Type:
- Single Family
- Sq.Ft.:
- 1,840
- Status:
- Active
- Beds:
- 2
- Lot size:
- 0.14 Acres
- Year built:
- 2005
- Baths:
- 2.00
- MLS#:
- 2458460
- Subdivision:
- La Chenier
ADDITIONAL INFORMATION
Check out this beautiful townhome in Slidell's La Chenier 55+ community. The huge, open living room has 11ft ceilings, ceramic tile flooring and a corner fireplace. Kitchen has hardwood cabinets and counter tops for days. Primary bedroom has tray ceilings. Covered concrete back patio. Newer HVAC. HOA fee includes lawn maintenance, termite contract and 2 memberships to Cross Gates Family Fitness. MOTIVATED SELLER!!!
- Type:
- Single Family-Detached
- Sq.Ft.:
- 2,200
- Status:
- Active
- Beds:
- 4
- Year built:
- 1985
- Baths:
- 2.00
- MLS#:
- 2458590
- Subdivision:
- Willow Wood
ADDITIONAL INFORMATION
Welcome to your home in the sought-after Willow Wood subdivision! This stunning 4-bedroom, 2-bath residence offers an abundance of space and amenities for comfortable living. As you step inside, you'll be greeted by a large dining area for gatherings and entertaining guests. The kitchen features stainless steel appliances, recessed lighting, and beautiful granite countertops. The living room boasts large windows overlooking the covered patio and pool, along with a cozy wood-burning fireplace, making it an ideal spot for relaxation. The home includes an inside laundry room for added convenience. The primary bedroom is designed with an inlet for an insert fireplace, creating a cozy retreat. The primary bath is luxurious, offering double vanities, a separate shower, and a sunken tub for ultimate relaxation. Two of the four bedrooms come with spacious walk-in closets, and there are plenty of additional closets throughout the home for ample storage. Step outside to the covered patio, where you can enjoy the inground chlorinated pool for those hot summer days. The property also includes a detached unfinished 2-car garage, providing great potential for customization. Conveniently located: hospitals, schools, shopping, and the interstate, this home combines comfort, style, and practicality. Don't miss the chance to make this exceptional property yours! Call today for your viewing!
- Type:
- Single Family-Detached
- Sq.Ft.:
- 1,884
- Status:
- Active
- Beds:
- 4
- Year built:
- 2019
- Baths:
- 2.00
- MLS#:
- 2458027
- Subdivision:
- Lakeshore Villages
ADDITIONAL INFORMATION
Beauty on the water! Don't miss this rare opportunity to own Waterfront Property in Lakeshore Villages. Imagine waking up to stunning water views from your spacious open-concept living area or enjoying peaceful moments on your large covered porch. The community is filled with amenities, including a fishing pier, gazebo, clubhouse with a gym, and a community pool with waterslides and a splash pad. Other highlights include playgrounds, a basketball court, walking trails, a dog run, and recreational outdoor spaces for everyone to enjoy. Plus, you’ll be just minutes from I-10, with easy access to all your needs and desires. Don't miss out on this rare gem!
- Type:
- Single Family-Detached
- Sq.Ft.:
- 2,411
- Status:
- Active
- Beds:
- 4
- Year built:
- 1994
- Baths:
- 3.00
- MLS#:
- 2453665
- Subdivision:
- Willow Wood
ADDITIONAL INFORMATION
Welcome to your new home! First thing you'll notice is the brand new siding and shutters, which set the stage for the beauty within. Step inside to find wood-look tile flooring in the formal living and dining rooms, leading to an oversized kitchen complete with granite countertops and a convenient computer nook. Continue thru to the cozy family room, also featuring wood look tile, where you'll find a wet bar for entertaining. Patio doors open to the spacious backyard, for family gatherings and outdoor fun. The main level also includes a newly painted half bath with new vanity with nice indoor laundry room with ample storage space. Head upstairs to discover a large landing area, great for an office or play area, which leads to 4 generously sized bedrooms. Both upstairs baths have been updated with fresh paint, new vanities, and larger soaking tubs, providing a spa-like retreat at home. Situated on an oversized lot with pristine white vinyl fencing, this property offers plenty of space for outdoor activities and gardening. This home is definitely a must-see, combining modern updates with ample space for a growing family.

Information contained on this site is believed to be reliable; yet, users of this web site are responsible for checking the accuracy, completeness, currency, or suitability of all information. Neither the New Orleans Metropolitan Association of REALTORS®, Inc. nor the Gulf South Real Estate Information Network, Inc. makes any representation, guarantees, or warranties as to the accuracy, completeness, currency, or suitability of the information provided. They specifically disclaim any and all liability for all claims or damages that may result from providing information to be used on the web site, or the information which it contains, including any web sites maintained by third parties, which may be linked to this web site. The information being provided is for the consumer’s personal, non-commercial use, and may not be used for any purpose other than to identify prospective properties which consumers may be interested in purchasing. The user of this site is granted permission to copy a reasonable and limited number of copies to be used in satisfying the purposes identified in the preceding sentence. By using this site, you signify your agreement with and acceptance of these terms and conditions. If you do not accept this policy, you may not use this site in any way. Your continued use of this site, and/or its affiliates’ sites, following the posting of changes to these terms will mean you accept those changes, regardless of whether you are provided with additional notice of such changes. Copyright 2024 New Orleans Metropolitan Association of REALTORS®, Inc. All rights reserved. The sharing of MLS database, or any portion thereof, with any unauthorized third party is strictly prohibited.
 |
| IDX information is provided exclusively for consumers' personal, non-commercial use and may not be used for any purpose other than to identify prospective properties consumers may be interested in purchasing. The GBRAR BX program only contains a portion of all active MLS Properties. Copyright 2024 Greater Baton Rouge Association of Realtors. All rights reserved. |
Slidell Real Estate
The median home value in Slidell, LA is $220,900. This is lower than the county median home value of $273,300. The national median home value is $338,100. The average price of homes sold in Slidell, LA is $220,900. Approximately 63.48% of Slidell homes are owned, compared to 26.55% rented, while 9.97% are vacant. Slidell real estate listings include condos, townhomes, and single family homes for sale. Commercial properties are also available. If you see a property you’re interested in, contact a Slidell real estate agent to arrange a tour today!
Slidell, Louisiana 70461 has a population of 28,537. Slidell 70461 is less family-centric than the surrounding county with 26.75% of the households containing married families with children. The county average for households married with children is 31.4%.
The median household income in Slidell, Louisiana 70461 is $57,920. The median household income for the surrounding county is $70,986 compared to the national median of $69,021. The median age of people living in Slidell 70461 is 38 years.
Slidell Weather
The average high temperature in July is 90.8 degrees, with an average low temperature in January of 40.2 degrees. The average rainfall is approximately 61.7 inches per year, with 0.1 inches of snow per year.
