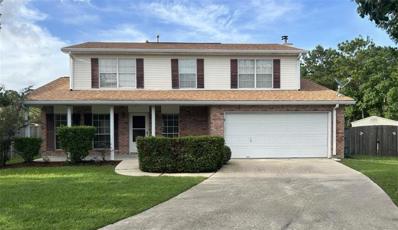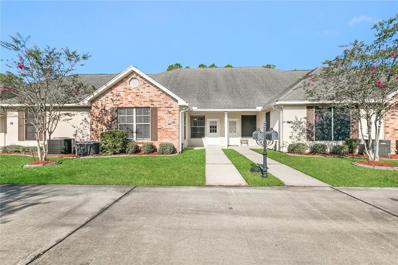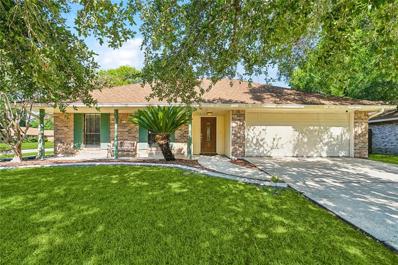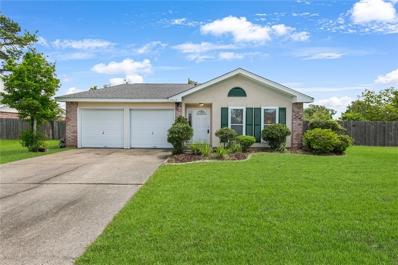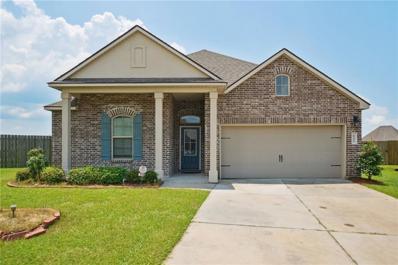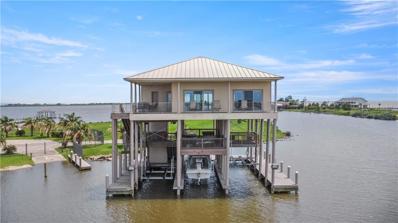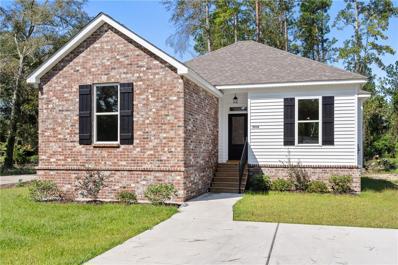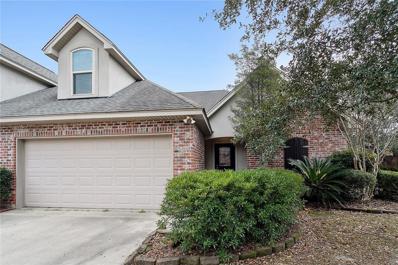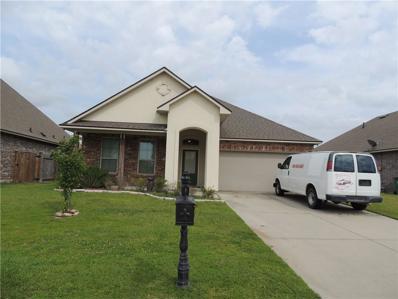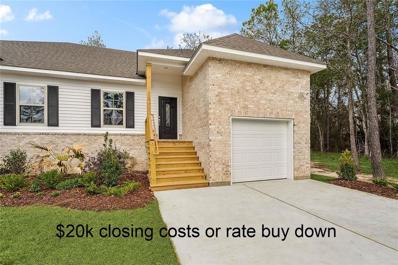Slidell LA Homes for Sale
Open House:
Sunday, 12/29 2:00-5:00PM
- Type:
- Single Family-Detached
- Sq.Ft.:
- 2,151
- Status:
- Active
- Beds:
- 4
- Year built:
- 2017
- Baths:
- 2.00
- MLS#:
- 2456985
- Subdivision:
- Lakeshore Villages
ADDITIONAL INFORMATION
Location location location! Living like in tropical paradise with palm trees this home has something to offer. Welcome to this 4 bedroom 2 bathroom house in Lakeshore Villages Subdivision. New home community in Slidell As you step through the elegant entry foyer, inviting the ambiance throughout the home, open floor plan and well maintained. Large walk in closet. Surround speaker, AC garage, granite counter top, spacious backyard with fence. Outside of this house have many amenities to choose from. Relax by or swim in the resort style pool, hang out in the clubhouse or exercise in the fitness center. Splash pad, big playground, dog park. Fishing dock, basketball court, Water views in back yard. Easy access to New Orleans and Mississippi attractions or work. This home minutes to Fremaux Town Center, Slidell Olde Towne, Hospitals and Lake Pontchartrain. Call and schedule for showing.
- Type:
- Single Family-Detached
- Sq.Ft.:
- 2,278
- Status:
- Active
- Beds:
- 4
- Year built:
- 1999
- Baths:
- 3.00
- MLS#:
- 2457379
- Subdivision:
- Breckenridge
ADDITIONAL INFORMATION
Tucked away in the cul-de-sac of Breckenridge, this well kept two story home offers 4 generously sized bedrooms and 2.5 baths. Upon entering the home, the living/dining space is open and inviting for large or small gatherings. The additional living area located off the back of the kitchen is a bit more secluded with a comfy vibe and hosts the fireplace and exit to the back covered patio. All four bedrooms have new carpet and the entire home has a fresh coat of paint. Not only is the inside great, but the backyard offers room for so many possibilities.
- Type:
- Condo
- Sq.Ft.:
- 1,419
- Status:
- Active
- Beds:
- 2
- Year built:
- 2006
- Baths:
- 2.00
- MLS#:
- 2457368
- Subdivision:
- Taylor Trace
ADDITIONAL INFORMATION
THE GATED COMMUNITY OF TAYLORS TRACE IS LOCATED IN NORTHSHORE SCHOOL DISTRICT AND FLOOD ZONE C. THIS WELL-MAINTAINED CONDO OFFERS TWO BEDROOMS AND TWO BATHS. LIVING ROOM WITH CORNER FIREPLACE. KITCHEN WITH GRANITE COUNTERTOPS, PANTRY, CENTER ISLAND OPEN TO THE DINING ROOM. LARGE PRIMARY ROOM - PLENTY OF WINDOWS TO ALLOW OF THE NATURAL LIGHTING. PRIMARY BATH WITH DOUBLE VANITY, WHIRLPOOL TUB, AND WALK-IN CLOSET. SPACIOUS LAUNDRY ROOM. TWO-CAR ATTACHED GARAGE. NO CARPET. NEW A/C 2021. MOVE-IN READY LOCATED MINUTES TO THE INTERSTATE, RESTAURANTS, SHOPPING, SCHOOLS, AND HOSPITALS.
- Type:
- Single Family-Detached
- Sq.Ft.:
- 2,369
- Status:
- Active
- Beds:
- 4
- Lot size:
- 0.23 Acres
- Year built:
- 2022
- Baths:
- 2.00
- MLS#:
- 2024012873
- Subdivision:
- Lakeshore Villages
ADDITIONAL INFORMATION
LOCATION, LOCATION, LOCATION...... This home is centered in the beautiful Lakeshore Community of Slidell, LA just minutes away the best entertainment and culture Louisiana has to offer. NOLA A perfect balance of city and nature with endless amenities. Come see this gorgeous 4 Bedroom 2 Full bath home Lot sits on the lake with fenced back yard. Open Floor plan with Beautiful laminate flooring with extra amenities ,Gas Range, Security System with 5 Cameras, Landscaped St Augustine grass exterior with LED Lighting (front and rear), Key pad Remote Access via front door and Garage Door. And more! Schedule today....
$280,000
500 RICHARDS Drive Slidell, LA 70461
- Type:
- Single Family-Detached
- Sq.Ft.:
- 1,827
- Status:
- Active
- Beds:
- 3
- Lot size:
- 1.63 Acres
- Year built:
- 2022
- Baths:
- 2.00
- MLS#:
- 2456649
- Subdivision:
- Avery
ADDITIONAL INFORMATION
Are you looking for a home that is secluded yet just minutes from city amenities? This 2022 custom built 3 bed/2 bath home plus office, offers a large open floorplan, endless cabinets, stainless steel appliances, an elevator, casement windows, tankless water heater and spray foam insulation throughout. This home also sits on 1.7 acres of land with amazing views from your front and back porches that over look your very own pond! This property not only features two sheds and gazebo, but also includes a shipping container for added versatility and storage! (Refrigerator, Washer, Dryer & Security System INCLUDED) Additionally, the seller is open to including a cleared 1.77-acre lot directly across the street and another 1.75 acre lot down the street for the right offer. Immerse yourself in the unique blend of tranquility and practicality offered by this exceptional home and additional land.
$530,000
233 LEEDS Drive Slidell, LA 70461
- Type:
- Single Family-Detached
- Sq.Ft.:
- 3,976
- Status:
- Active
- Beds:
- 4
- Year built:
- 1998
- Baths:
- 5.00
- MLS#:
- 2456328
- Subdivision:
- Turtle Creek
ADDITIONAL INFORMATION
Location, Location, Location! This Beautiful two story double door entry house with oak floor foyer, situated on corner lot and located at establish subdivision. Easy access to interstate whether you need to travel to New Orleans or work @ Stennis in MS. This house is conveniently right. Looking that nearby hospitals this house it's just minutes away. This house has it all. 4 bedrooms 4.5 bath. The attic on the second floor can be turn into room as well as the formal living room can be turn another bedroom and has it own full-bath that can be total of 6 rooms. The master suite has walk-in closet , private balcony, has own wood burning fire place, ensuite bathroom with jetted tub .This house has installed fire sprinkler, Surround sound, intercom, Instant hot water dispenser for kitchen sink, garbage compactor, granite counter top, cooktop downdraft exhaust, 2 wood burning fire place, built in BBQ pit, new carpet and 4 year old roof. 2 unit AC changed 2023,Owner doesn't carry flood insurance. SOLD AS IS with waiver of redhibition.
- Type:
- Single Family-Detached
- Sq.Ft.:
- 2,685
- Status:
- Active
- Beds:
- 4
- Year built:
- 1988
- Baths:
- 2.00
- MLS#:
- 2453353
- Subdivision:
- Cross Gates
ADDITIONAL INFORMATION
Welcome to this charming 4-bedroom, 2-bathroom home with a bonus room in the serene Cross Gates neighborhood offering a peaceful retreat at the end of a quiet cul-de-sac. Stunning reclaimed heartwood pine flooring, elegant Venetian plaster walls, and a majestic cathedral ceiling are just some of the amenities this home offers. The kitchen features top-of-the-line DCS stainless appliances, a 6-burner gas cooktop, double ovens, and two pantries providing tons of space. Enjoy meals in your formal dining area or the second den and dining space. The spacious primary suite is a true sanctuary, with luxurious bathrooms boasting granite countertops, a separate garden tub, and a shower, and a huge walk in closet. Bonus room that can be used as an office, additional bedroom, playroom, etc. Outside, you’ll find a beautiful fenced in backyard complete with a portico and greenhouse. Plus, this home has never flooded. Assumable flood insurance available. Come and experience the beauty and tranquility of this Cross Gates gem! Sellers offering $10,000 dollars spend it your way. On discount points, closing cost, prepaids, ect.. with an accepted contract by the end of the year.
- Type:
- Single Family-Detached
- Sq.Ft.:
- 1,951
- Status:
- Active
- Beds:
- 4
- Lot size:
- 0.19 Acres
- Year built:
- 1983
- Baths:
- 2.00
- MLS#:
- 2455528
- Subdivision:
- Lake Village
ADDITIONAL INFORMATION
Welcome to this spacious four-bedroom, two-bath home, situated on a desirable corner lot with sidewalks in the highly sought-after Northshore High School district. This home, lovingly maintained by the same family for 26 years, offers a blend of comfort and convenience. As you approach, you’ll be greeted by a lovely front porch, adding to the curb appeal and sets the tone for this delightful property. Upon entering, you’ll find a spacious foyer that leads to a formal living/dining combo or nice space for a den, great for entertaining family & friends. The living room has vaulted ceilings with accent beams and a cozy brick fireplace, providing a warm and inviting atmosphere. The efficient, step-saver kitchen includes a pantry, breakfast bar adjacent to a bright breakfast room with a bay window that offers a nice view of the privacy-fenced backyard complete with a 10 x 21 covered patio. The large primary ensuite features a Texas-style bathroom offering double sinks and two walk-in closets ensuring plenty of storage space. The additional bedrooms are generously sized, offering flexibility for family, guests, or a home office. Additionally, the home has a large indoor laundry room and a two-car garage. For those seeking comfort, a convenient location, and a welcoming community, you don’t want to miss the opportunity to make this gem your own!
- Type:
- Single Family-Detached
- Sq.Ft.:
- 2,731
- Status:
- Active
- Beds:
- 5
- Year built:
- 1997
- Baths:
- 3.00
- MLS#:
- 2453098
- Subdivision:
- Meadow Lake
ADDITIONAL INFORMATION
Welcome to 3502 Meadow Lake Drive West in Slidell, Louisiana. This stunning 5 bed 3 bath home in sought after neighborhood includes 2 Primary Suites, whether you are accommodating guests with ease or a have growing family they hold endless potential. Enjoy the versatility of a bonus room for either work or play, dedicated office space, large living area with vaulted ceilings, & corner fireplace. Step outside to discover a spacious backyard featuring a basketball half-court on a 6 inch slab, great for sports enthusiasts and outdoor gatherings. Complete with a screened-in back patio, this residence seamlessly blends comfort, functionality, and entertainment possibilities for every lifestyle.
- Type:
- Single Family-Detached
- Sq.Ft.:
- 1,003
- Status:
- Active
- Beds:
- 2
- Lot size:
- 0.41 Acres
- Year built:
- 1983
- Baths:
- 1.00
- MLS#:
- 2454387
- Subdivision:
- Not a Subdivision
ADDITIONAL INFORMATION
Nestled in a serene area, this two-bedroom, one-bath home is a diamond in the rough, brimming with potential for those with a vision and a bit of elbow grease. Step inside, and you’ll find a space that yearns for some tender loving care and promises to reward you with a cozy haven once revitalized. This house is more than just a project; it’s an opportunity to create a personalized space that reflects your taste and lifestyle. Whether you're an investor looking for your next venture or a 1st time homebuyer ready to put in some sweat equity, this property is a blank canvas ready to become your masterpiece. Embrace the challenge and imagine the possibilities! Sold As is, inspection for buyer's knowledge.
- Type:
- Single Family-Detached
- Sq.Ft.:
- 3,229
- Status:
- Active
- Beds:
- 5
- Lot size:
- 0.34 Acres
- Year built:
- 2001
- Baths:
- 3.00
- MLS#:
- 2454312
- Subdivision:
- Turtle Creek
ADDITIONAL INFORMATION
CUSTOM 3 WAY SPLIT FLOOR PLAN 5 BEDROOM, 3 BATHROOM HOME IN DEMAND TURTLE CREEK SUBDIVISION; INVITING & ELEGANT FRENCH DESIGN; HARDWOOD & CERAMIC TILE FLOORING THRUOUT; FOYER & DINING ROOM OPEN TO DEN WITH 11' CEILINGS, WALL OF WINDOWS ACROSS REAR, CROWN MOULDING, BUILT-INS ON EITHER SIDE OF GAS FIREPLACE; KITCHEN OPEN TO DEN WITH GRANITE COUNTER TOPS, BREAKFAST BAR, EAT-IN KITCHEN, MODERN BLACK APPLIANCES, CORNER SINK WITH WINDOWS, 2 PANTRIES & 42" CABINETS; 17'X14' MASTER BEDROOM WITH CROWN MOULDING & TREY CEILING; DOUBLE DOORS LEADING TO MASTER BATH WITH 4' SHOWER WITH GLASS DOOR, WHIRLPOOL TUB, 2 VANITIES, MAKEUP COUNTER & 2 WALK-IN CLOSETS; LARGE 17.8' X 14.9' GUEST SUITE ON REAR RIGHT SIDE WITH PRIVATE BATH WOULD MAKE GREAT OFFICE OR MEDIA ROOM; 3 ADDITIONAL BEDROOMS & BATHROOM ON LEFT SIDE; 300 SF SUNROOM WITH MINI SPLIT HVAC (NOT PART OF LIVING AREA SF); STAMPED CONCRETE PATIO; VINYL FENCE & STORAGE BUILDING; FLOOD ZONE C; NEW ROOF; NEWER APPLIANCES, WINDOWS & HVAC; HOUSE IS IN PRISTINE CONDITION.
$640,000
558 N CALEB Drive Slidell, LA 70461
- Type:
- Single Family-Detached
- Sq.Ft.:
- 2,843
- Status:
- Active
- Beds:
- 4
- Lot size:
- 0.41 Acres
- Year built:
- 2020
- Baths:
- 3.00
- MLS#:
- 2454480
- Subdivision:
- Turtle Creek
ADDITIONAL INFORMATION
Gorgeous, 4 year young brick home on extra large flood zone C corner lot with your own private backyard oasis that includes an inground saltwater pool, a spa and beautiful landscaping. The open floorplan boasts painted brick walls, wood beams, huge windows, triple French doors, quartz countertops, white shaker-style cabinets with soft-close, open shelving, stainless appliances, tray ceilings, a large kitchen island with extra storage and seating, ceiling fans in all the bedrooms, and durable, luxury vinyl plank floors throughout the house. NO CARPET!!! The primary bathroom includes a soaker tub, a separate glass shower, and double vanity sinks. The primary bedroom has a huge walk-in closet with shelving for the organization of all your clothing, shoes and accessories. The extra bathroom has beautifully tiled floors, and a large vanity with dual sinks. There are two well functioning HVAC units that can each be controlled by the Vivent Security System. There are French drains in the back of the house and down the sides of the house to the street. The pool depth is 3.5 feet to 4.5 feet. The pool has a large tanning ledge that fits three tanning chairs and has two holes for umbrellas. The current owners have had the roof replaced with fortified shingles, which allows for a large discount on home owner's insurance. The fence, gutters and garage door are also brand new. The fence and both the front and side doors have been freshly stained. There is a home warranty in place that also covers the pool and spa that will be transferred to the buyer of the property. The home includes an extra parking pad, a circular driveway in the front of the home, a rear yard access fence, and 1,700 square feet of pavers around the pool and spa. The huge spa has seats on all four sides, 10 jets, and a nine foot wide waterfall spillover. Owner willing to do Bond for Deed with significant down payment. Contact listing agent for details.
- Type:
- Single Family-Detached
- Sq.Ft.:
- 2,004
- Status:
- Active
- Beds:
- 4
- Lot size:
- 0.26 Acres
- Year built:
- 2018
- Baths:
- 2.00
- MLS#:
- 2445645
- Subdivision:
- Lakeshore Village
ADDITIONAL INFORMATION
Enjoy Life at Its Finest with This Low Maintenance, Energy Efficient Smart Home Complete With All the Bells and Whistles on One of the Largest Lots in the Development.Serenity is Your's From Den , or Screened Porch Enjoy Views of the Water. Hazelwood Plan 1972 - BE, 5 Years New, With 5 Years Remaining on the Builder's Warranty.Double Car Garage. $700/Year pd to Lakeshore Villages Property Owners Assoc. Home Owners Insurance insurance $4400/year. No Flood in Place.
$474,500
114 KENDRICK Drive Slidell, LA 70461
- Type:
- Single Family-Detached
- Sq.Ft.:
- 3,500
- Status:
- Active
- Beds:
- 3
- Lot size:
- 1.48 Acres
- Year built:
- 1979
- Baths:
- 4.00
- MLS#:
- 2453338
- Subdivision:
- River Oaks
ADDITIONAL INFORMATION
Elegant Acadian-style home on beautiful Doubloon Bayou, which is 1.48 acres, features a spacious front porch, a circle driveway with ample parking, and access to the bayou. As you arrive, you'll be greeted by oak trees, a water view, and welcoming double front doors. The 4500 total sq ft home includes a large foyer, a formal living room with detailed crown molding and a fireplace, a spacious dining room, a den with a wall of windows, a fireplace, and 25’ ceilings. The kitchen is a chef dream with double ovens, granite counters, a cooktop, a built-in china cabinet, and a breakfast area with a bay window. The primary bedroom on the first floor provides access to the 34’ x 18’ covered back patio and offers stunning bayou views. The primary bath is luxurious, with a soaking tub, chandelier, and a separate shower. The home also features oversized guest rooms with baths and large closets and a spacious loft overlooking the den, which can be used as an office, home gym, or bonus area. This property is located in the Northshore School district, just minutes away from schools, shopping, and restaurants, and provides easy access to the interstate. http://go.nolaremarketing.com/114KendrickDrMLS
$534,000
627 EAGLE Drive Slidell, LA 70461
- Type:
- Single Family-Detached
- Sq.Ft.:
- 3,561
- Status:
- Active
- Beds:
- 5
- Lot size:
- 1 Acres
- Year built:
- 1979
- Baths:
- 4.00
- MLS#:
- 2452599
- Subdivision:
- Quail Ridge
ADDITIONAL INFORMATION
Situated on a one-acre corner lot, this beautiful home has all the space you need in a wonderful neighborhood! It features 5 bedrooms, 3.5 baths plus a 3-car attached garage. The kitchen features gorgeous cabinetry, granite, stainless-steel appliances, breakfast nook and a desk area perfect for paying bills or finishing up paperwork while you cook. In addition to the cozy family room, there is also a living room and formal dining room. The amazing laundry room/butler's pantry boasts floor to ceiling cabinetry, wine cooler, additional fridge/freezer space, and plenty of granite counter space for doing laundry. The primary bedroom suite has vaulted ceilings and a romantic claw-foot tub. Across the back of the house is the large sunroom with a wall of windows overlooking the backyard, which provides a wood deck for entertaining and plenty of yard space to relax or play!
- Type:
- Single Family-Detached
- Sq.Ft.:
- 2,026
- Status:
- Active
- Beds:
- 4
- Lot size:
- 0.15 Acres
- Year built:
- 2020
- Baths:
- 2.00
- MLS#:
- 2452075
- Subdivision:
- Lakeshore Villages
ADDITIONAL INFORMATION
Home for Sale in Slidell! Key Features include an Open Floor Plan, 4 bedrooms, 2 bathrooms, granite countertops, stainless steel appliances, modern lighting and more. This home is great for indoor and outdoor entertaining with its spacious and inviting layout and backyard. Don’t miss out on this fantastic opportunity!!
$869,500
201 MARLIN Drive Slidell, LA 70461
- Type:
- Single Family-Detached
- Sq.Ft.:
- 1,184
- Status:
- Active
- Beds:
- 1
- Lot size:
- 5.79 Acres
- Year built:
- 2010
- Baths:
- 2.00
- MLS#:
- 2451024
- Subdivision:
- Rigolets Estates
ADDITIONAL INFORMATION
THE ONLY 360"VIEW -THE PENISULA LOT AVAILABLE !! INTRODUCING THE ULTIMATE 2+ ACRE WATER FRONT RETREAT INCLUDES FULLY FURNISHED boat house~ HIGH LOT TO BUILD YOUR DREAM HOME w/concrete boat launch-offers stunning 360° water views, making it the perfect oasis for the whole family. Nestled on Lake Pontchartrain, this property is conveniently located just minutes away from shopping, restaurants, and entertainment. Boating enthusiasts will be thrilled with the private concrete boat launch, allowing for easy access to the fishing, crabbing, and shrimping areas of Lake Katherine, Lake Biloxi Marsh, barrier islands, and the Gulf of Mexico. The boathouse itself boasts three boat hoists on the first floor, while the living facilities span from the first floor to the third floor. Enjoy the outdoors on the numerous covered porches and open deck, complete with a hot tub and swing. The boathouse is constructed with top-of-the-line materials, including composite decking, vinyl covering, pilings, and lightning rod protection. You'll even have enough space to park a yacht alongside the boathouse. This property offers endless possibilities - it can be your home away from home, a short-term rental investment, or even a corporate rental. Plus, you have the unique opportunity to live in the boathouse while you build your dream house on the peninsula, which has been filled with over 100 truckloads of fill! The peninsula itself spans approximately 2.50 acres, providing ample space for all your toys. The sellers are open to bond option terms, offering rates well below current conventional mortgage rates. Don't miss out on this extraordinary waterfront lifestyle - seize the opportunity to own this RARE one-of-a-kind property! Owner may finance @5% -Buyer agents welcome!
- Type:
- Single Family-Detached
- Sq.Ft.:
- 2,569
- Status:
- Active
- Beds:
- 3
- Lot size:
- 0.28 Acres
- Year built:
- 2008
- Baths:
- 4.00
- MLS#:
- 2449842
- Subdivision:
- Lakeshore Estates
ADDITIONAL INFORMATION
Elegant waterfront living with spectacular sunsets from your balcony, patio and private sitting area off your master suite. Great for entertaining or simply enjoying a glass of wine after a long day. Gorgeous renovation is open, bright and airy. Kitchen features double stacked, soft close cabinets, quartz counters, premium stainless appliances and center island. Recently updated floors, light & plumbing fixtures, door hardware and much more. Spacious custom closets. The third bedroom is an upstairs, open suite with private bathroom and walk out balcony. This section of Lakeshore Estates offers a concrete boardwalk which serves as a dock to tie up your boat. Surround sound. Big walk in attic can be made into further living space. Tankless hot water heater. VERY reasonable flood insurance. Free 1 yr. interest rate buy down for approved buyers when using Envoy Mortgage.
- Type:
- Condo
- Sq.Ft.:
- 1,534
- Status:
- Active
- Beds:
- 3
- Year built:
- 1999
- Baths:
- 2.00
- MLS#:
- 2448549
- Subdivision:
- Cross Gates
ADDITIONAL INFORMATION
If Condo living is the life for you, then this condo is the place to be! The Park in Cross Gates is set back amongst the trees. Spacious three bedroom, 2 bath unit situated in the cul-de-sac. The kitchen is functional with a large corner pantry. Large living room with a fireplace. Primary bedroom as walk-in shower and great closet space. Additional bedrooms are well-sized. No carpet. Seller's flood insurance is assumable.
$225,000
57445 CEDAR Avenue Slidell, LA 70461
- Type:
- Single Family-Detached
- Sq.Ft.:
- 1,281
- Status:
- Active
- Beds:
- 3
- Year built:
- 2024
- Baths:
- 2.00
- MLS#:
- 2448089
- Subdivision:
- Beverly Hills
ADDITIONAL INFORMATION
Nearly completed construction by Custom Craft Homes. Open floor plan w/ 10' ceilings & spacious living area. Modern design w/ stainless appliances & granite countertops. Crown moulding & beautiful trey ceiling in primary bedroom. Garden tub and double vanity in primary bath. Laminate flooring throughout. Walk-in pantry & large laundry. This property is located minutes from the Fremaux shopping center and in a highly sought after school district.
- Type:
- Condo
- Sq.Ft.:
- 1,570
- Status:
- Active
- Beds:
- 3
- Year built:
- 2006
- Baths:
- 2.00
- MLS#:
- 2448334
- Subdivision:
- Cornerstone Condominiums
ADDITIONAL INFORMATION
Very well maintained condo located in a quite cul-de-sac. This property is minutes from shopping, dining, and allows easy access to interstate.The property features granite countertops, crown moulding, and wood burning fireplace. The primary suite has double closets separate tub and shower. This property is very spacious with all new energy efficient windows in 2023. New A/c 2023
$300,000
249 E LAKE Drive Slidell, LA 70461
- Type:
- Single Family-Detached
- Sq.Ft.:
- 1,584
- Status:
- Active
- Beds:
- 4
- Year built:
- 2017
- Baths:
- 2.00
- MLS#:
- 2448121
- Subdivision:
- Lakeshore Villages
ADDITIONAL INFORMATION
Looking for a 4 bedroom/2 bath home with an open floor plan. This is the one. Patio and porch included. Garden tub and free standing shower. Community pool and playground. Beautiful view of the canal in the backyard. X-flood zone.
- Type:
- Condo
- Sq.Ft.:
- 1,317
- Status:
- Active
- Beds:
- 2
- Year built:
- 2024
- Baths:
- 2.00
- MLS#:
- 2447662
- Subdivision:
- Cornerstone Condominiums
ADDITIONAL INFORMATION
***$20K CLOSING COSTS OR RATE BUY DOWN*** NEW CONSTRUCTION 2 BEDROOM/2 BATHROOM FLOOR PLAN IN ESTABLISHED NEIGHBORHOOD; CONVENIENT TO EVERYTHING; LARGE GREAT ROOM WITH TREY CEILING AND CROWN MOLDING, EXTRA LARGE KITCHEN WITH ISLAND, BREAKFAST BAR, GRANITE COUNTERTOPS, SS APPLIANCES AND BEAUTIFUL WHITE DECORATOR CABINETS; TREY CEILINGS IN MASTER; MASTER BATH HAS SOAKER TUB, SEPARATE TILED SHOWER WITH FRAMELESS GLASS DOOR AND 2 LARGE WALK-IN CLOSETS; COVERED SIDE PORCH;LARGE LAUNDRY
- Type:
- Single Family-Detached
- Sq.Ft.:
- 2,055
- Status:
- Active
- Beds:
- 3
- Year built:
- 2003
- Baths:
- 3.00
- MLS#:
- 2446960
- Subdivision:
- Sterling Oaks
ADDITIONAL INFORMATION
Welcome to your new home sweet home in the charming Sterling Oaks Subdivision! This beautiful 2-story home boasts all the comforts and conveniences you could desire. New roof installed 2023. Flood insurance is optional. Step inside and be greeted by the inviting warmth of brand new floors that gleam underfoot, leading you through a spacious layout that's great for both relaxation and entertaining. The fresh paint throughout the home provides a clean canvas for your personal style to shine. The heart of the home is found in the well-appointed kitchen, where gleaming countertops, modern appliances, and ample cabinet space await your culinary creations. Enjoy casual meals in the adjacent dining area or gather with loved ones in the cozy living room, bathed in natural light streaming through large windows. Upstairs, you'll find a peaceful retreat in the three generously-sized bedrooms, each offering plush carpeting, ample closet space, and plenty of room to unwind after a long day. The master suite features its own private bath, offering a tranquil oasis to relax and rejuvenate. There is also space available for a home office on the first floor just off the kitchen. Outside, a spacious backyard beckons for outdoor gatherings, gardening, or simply soaking up the sunshine. This home truly offers the best of both indoor and outdoor living. Located in the sought-after Sterling Oaks Subdivision, you'll enjoy the tranquility of suburban living while still being just minutes away from shopping, dining, parks, and top-rated schools. Don't miss your chance to make this delightful residence your own – schedule your showing today!
$378,900
100 S PEARL Street Slidell, LA 70461
- Type:
- Single Family-Detached
- Sq.Ft.:
- 3,000
- Status:
- Active
- Beds:
- 4
- Lot size:
- 1 Acres
- Year built:
- 1983
- Baths:
- 3.00
- MLS#:
- 2441161
- Subdivision:
- River Oaks
ADDITIONAL INFORMATION
Beautiful "Quality Construction" home with 4 bedrooms, 3 baths, on acre lot with 7 registered oak trees. This home just got a brand-new roof 11/2024! This home offers a separate beautiful dining room with French doors for entertaining your guests as you walk in. The primary bedroom along with one additional room is located downstairs, while upstairs you will find two bedrooms and a loft that can be used as a game room or for entertaining. There is a large wooden deck on the back of the house for barbecuing and gatherings with an aluminum fence surrounding it. It also offers a double car garage with another double car garage that could hold camper/RV. This home is absolutely beautiful inside and out with tons of storage space and endless possibilities! With a little TLC this beauty could make all your dreams come true! Home is located in demand school district and just minutes away from neighborhood boat launch. Flood Insurance is low and assumable. Call for your appointment today!

Information contained on this site is believed to be reliable; yet, users of this web site are responsible for checking the accuracy, completeness, currency, or suitability of all information. Neither the New Orleans Metropolitan Association of REALTORS®, Inc. nor the Gulf South Real Estate Information Network, Inc. makes any representation, guarantees, or warranties as to the accuracy, completeness, currency, or suitability of the information provided. They specifically disclaim any and all liability for all claims or damages that may result from providing information to be used on the web site, or the information which it contains, including any web sites maintained by third parties, which may be linked to this web site. The information being provided is for the consumer’s personal, non-commercial use, and may not be used for any purpose other than to identify prospective properties which consumers may be interested in purchasing. The user of this site is granted permission to copy a reasonable and limited number of copies to be used in satisfying the purposes identified in the preceding sentence. By using this site, you signify your agreement with and acceptance of these terms and conditions. If you do not accept this policy, you may not use this site in any way. Your continued use of this site, and/or its affiliates’ sites, following the posting of changes to these terms will mean you accept those changes, regardless of whether you are provided with additional notice of such changes. Copyright 2024 New Orleans Metropolitan Association of REALTORS®, Inc. All rights reserved. The sharing of MLS database, or any portion thereof, with any unauthorized third party is strictly prohibited.
 |
| IDX information is provided exclusively for consumers' personal, non-commercial use and may not be used for any purpose other than to identify prospective properties consumers may be interested in purchasing. The GBRAR BX program only contains a portion of all active MLS Properties. Copyright 2024 Greater Baton Rouge Association of Realtors. All rights reserved. |
Slidell Real Estate
The median home value in Slidell, LA is $220,900. This is lower than the county median home value of $273,300. The national median home value is $338,100. The average price of homes sold in Slidell, LA is $220,900. Approximately 63.48% of Slidell homes are owned, compared to 26.55% rented, while 9.97% are vacant. Slidell real estate listings include condos, townhomes, and single family homes for sale. Commercial properties are also available. If you see a property you’re interested in, contact a Slidell real estate agent to arrange a tour today!
Slidell, Louisiana 70461 has a population of 28,537. Slidell 70461 is less family-centric than the surrounding county with 26.75% of the households containing married families with children. The county average for households married with children is 31.4%.
The median household income in Slidell, Louisiana 70461 is $57,920. The median household income for the surrounding county is $70,986 compared to the national median of $69,021. The median age of people living in Slidell 70461 is 38 years.
Slidell Weather
The average high temperature in July is 90.8 degrees, with an average low temperature in January of 40.2 degrees. The average rainfall is approximately 61.7 inches per year, with 0.1 inches of snow per year.

