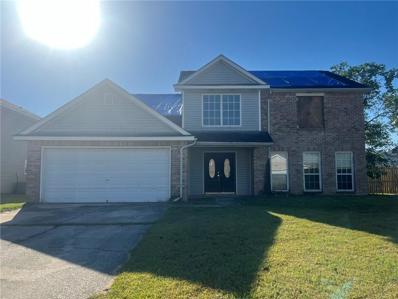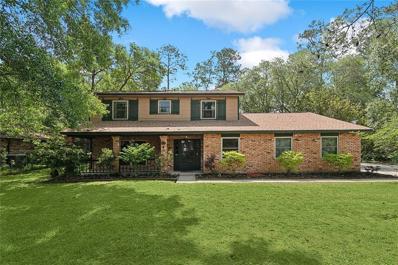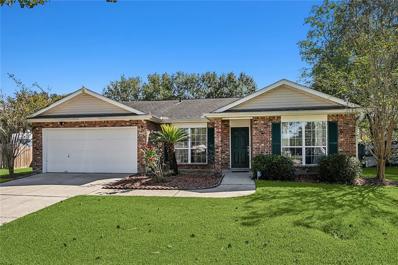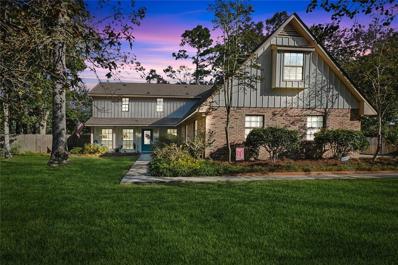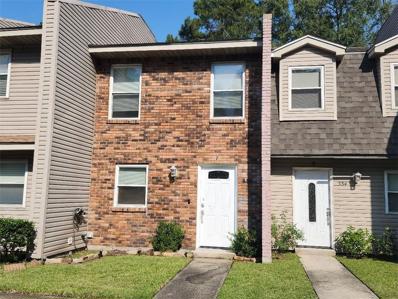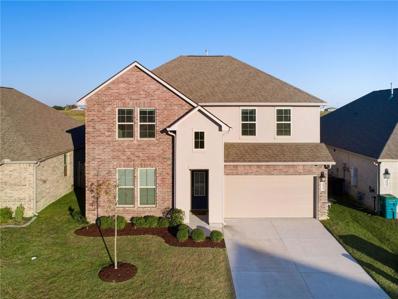Slidell LA Homes for Sale
$515,000
413 DOCKSIDE Drive Slidell, LA 70461
- Type:
- Single Family-Detached
- Sq.Ft.:
- 2,550
- Status:
- Active
- Beds:
- 4
- Year built:
- 2004
- Baths:
- 3.00
- MLS#:
- 2473492
- Subdivision:
- The Landings
ADDITIONAL INFORMATION
Nestled along the picturesque waterway, this exquisite residence offers an unparalleled living experience. This elegant gem boasts a thoughtfully designed three-split floor plan, featuring four bedrooms and two and a half bathrooms, seamlessly blending comfort with elegance. *** The heart of this home is undoubtedly the dream kitchen, a culinary haven adorned with 42-inch cabinets, sumptuous stone countertops, and a custom backsplash that exudes elegance. Top-of-the-line stainless steel appliances and a double pantry cater to the most discerning chef's needs. *** A spacious den and formal dining area provide ample space for entertaining, while the keeping room, graced with a double fireplace, offers a cozy retreat. The luxurious primary bedroom, complete with an updated ensuite, serves as a private sanctuary. *** Step outside to discover an oasis of tranquility. An inground pool beckons, offering breathtaking views of majestic cypress trees and the serene waterway. A covered patio and cabana provide an inviting setting for al fresco gatherings or quiet relaxation. *** With its newly installed roof, this residence not only captivates with its aesthetic appeal but also assures peace of mind. Immerse yourself in the epitome of luxury living, where every detail has been meticulously crafted to exceed expectations.
$350,000
115 WOODRUFF Drive Slidell, LA 70461
- Type:
- Single Family-Detached
- Sq.Ft.:
- 2,387
- Status:
- Active
- Beds:
- 4
- Year built:
- 1993
- Baths:
- 2.00
- MLS#:
- 2473495
- Subdivision:
- Cross Gates
ADDITIONAL INFORMATION
Beautiful, quality-built home located in desirable Cross Gates Subdivision. Located to shopping, medical facilities, churches, schools & interstates. You'll love this location--shaded corner lot with rear yard access. Enter thru the foyer and you'll have the dining room to your right and then you step into the great room. Lots of windows to allow light to enter. Fireplace in the corner and the kitchen and breakfast area to the right. Off the kitchen is the laundry room and there is access to the garage. There is no carpet in the house. Beautiful engineered wood floors (seller not sure but believes them to be engineered wood); fresh paint in some of the rooms. There is plenty of closet/storage space throughout.
$595,000
226 MARLIN Drive Slidell, LA 70461
- Type:
- Single Family-Detached
- Sq.Ft.:
- 3,031
- Status:
- Active
- Beds:
- 4
- Lot size:
- 1.5 Acres
- Year built:
- 1994
- Baths:
- 4.00
- MLS#:
- 2473380
- Subdivision:
- Rigolets Estates
ADDITIONAL INFORMATION
Large waterfront on Lake Pontchartrain in Rigolets Estates with beautiful sunsets. Three spacious bedrooms, 2 baths on main level, and expansive primary suite on second floor with private balcony, gas fireplace, and large primary bath with 4 walk-in closets. The home has newer roof and stucco, and underneath is an enclosed workshop with a full bath. There is circle driveway and lots of parking underneath.
$130,000
1312 KINGS Row Slidell, LA 70461
- Type:
- Single Family-Detached
- Sq.Ft.:
- 2,055
- Status:
- Active
- Beds:
- 3
- Lot size:
- 0.2 Acres
- Year built:
- 2003
- Baths:
- 3.00
- MLS#:
- 2473707
- Subdivision:
- Kingspoint
ADDITIONAL INFORMATION
In Kings Point - 4 bedroom/2.5 bath home with worlds of opportunity to make this home whatever you desire! Large back yard, spacious bedrooms, inside laundry and 2 car garage. Perfect location for an easy commute to New Orleans. Flood BL zone.
- Type:
- Single Family-Detached
- Sq.Ft.:
- 2,093
- Status:
- Active
- Beds:
- 4
- Year built:
- 2019
- Baths:
- 2.00
- MLS#:
- 2468215
- Subdivision:
- Lakeshore Villages
ADDITIONAL INFORMATION
4 bdrm, 2-bth with 2-car garage family home on the water in beautiful Lakeshore Villages. Extended patio area, screened porch, back-yard fencing, great water views from primary bedroom, dining room and living room. Washer Dryer and refrigerator to remain. Alarm-system, camera-system, fire-alarm system, Fiber-ready.
$264,999
307 STEELE Road Slidell, LA 70461
- Type:
- Single Family-Detached
- Sq.Ft.:
- 2,466
- Status:
- Active
- Beds:
- 4
- Year built:
- 1979
- Baths:
- 3.00
- MLS#:
- 2472991
- Subdivision:
- Cross Gates
ADDITIONAL INFORMATION
SUPER BONES & DEMAND LOCATION IN CROSS GATES SUBDIVISION; WALKING DISTANCE TO CROSS GATES ATHLETIC CLUB; BEAUTIFUL TREE SHADED 100'X140' LOT-ONE OF THE PRETTIEST IN THE SUBDIVISION; INVITING FRONT PORCH; FORMAL LIVING ROOM & DINING ROOM; STUDY DOWNSTAIRS WITH BUILT-INS; COZY DEN WITH CORNER BRICK WOOD FIREPLACE; KITCHEN & BREAKFAST ROOM OPEN TO DEN; 1/2 BATHROOM DOWN; 4 BEDROOMS & 2 BATHROOMS UP; COVERED BRICK REAR PATIO & SHED; APPLIANCES & LAWN EQUIPMENT CAN STAY; BOAT/RV ACCESS TO REAR; NEW ROOF, WINDOWS & CARPET; FLOOD ZONE C-HIGH & DRY-LOW FLOOD POLICY;
- Type:
- Single Family-Detached
- Sq.Ft.:
- 1,971
- Status:
- Active
- Beds:
- 3
- Lot size:
- 0.27 Acres
- Year built:
- 1980
- Baths:
- 2.00
- MLS#:
- 2467266
- Subdivision:
- Lake Village
ADDITIONAL INFORMATION
Wonderful home greets you with open foyer leading to spacious dining area! Sprawling living room with large brick fireplace. This home also offers cathedral ceilings accented with wooden beam. Kitchen has attached breakfast area, laundry area, & lots of storage with handy pantry! 3 nice sized bedrooms further add to the appeal of this home. Large bonus room or 4th bedroom option is included in living area. Enjoy the upcoming seasons from the comforts of the attached closed in sunroom with newer roof over it. Tons of space inside and out! Slab raised in the old garage for easy use (was a painting studio). All overlooking one of the largest lots in Lake Village! With a HUGE partially fenced in rear yard, this home sits in the middle of wonderful, shaded trees and provides a park like feel. Call today!
- Type:
- Single Family-Detached
- Sq.Ft.:
- 2,205
- Status:
- Active
- Beds:
- 4
- Lot size:
- 0.23 Acres
- Year built:
- 1999
- Baths:
- 2.00
- MLS#:
- 2472865
- Subdivision:
- Breckenridge
ADDITIONAL INFORMATION
Nestled in the desirable Breckenridge subdivision of Slidell, this charming home boasts 4 bedrooms, 2 baths, and 2.205 sq. ft. of living space, all situated on a quiet cul-de-sac lot. The open living and dining area features a cozy gas fireplace, great for relaxation, while an additional formal living/dining combo with high ceiling offers an elegant touch. An abundance of windows allows natural light to flood the home, creating a warm and inviting atmosphere. The kitchen is a cook's delight, featuring ample cabinetry, granite countertops, pantry and a versatile island that can remain with the home. The covered expansive deck & patio in the fully fenced backyard provides plenty of seating and outdoor enjoyment, along with a storage shed for added convenience. The washer, dryer and refrigerator in the garage are negotiable and can remain. A BRAND NEW FORTIFIED ROOF was just installed!! Located in the highly sought-after Northshore school district, this home offers both comfort and location. Don't miss this opportunity! CALL TODAY!
$1,100,000
2103 LAKESHORE Boulevard Slidell, LA 70461
- Type:
- Single Family-Detached
- Sq.Ft.:
- 2,843
- Status:
- Active
- Beds:
- 4
- Year built:
- 2018
- Baths:
- 3.00
- MLS#:
- 2472757
- Subdivision:
- Lakeshore Estates
ADDITIONAL INFORMATION
A relaxing oasis awaits you inside this immaculate contemporary home. Enjoy all of the bells & whistles this home has to offer as well as being perfectly located at the beginning of a gated neighborhood with a straight shot to Lake Pontchartrain for daily excursions. Top-of-the-line features include Haiku indoor fans, sub-Zero wine cooler, pot filler, appliance center, Marvin integrity hurricane windows, stunning primary ensuite with heated bathroom floors, motorized shade screens, heated mineral pool w/ sun ledges, tray ceiling in den, screened-in porch, one outdoor kitchen with a gas Lynx Flat top griddle, Green Egg Grill, sink, beverage cooler, ice bin, separate seafood boiling area, 22kw Generac whole home GENERATOR, and so much more! Contact an agent today to schedule a tour! Listing agent related to seller.
$369,000
305 KOEL Court Slidell, LA 70461
- Type:
- Single Family-Detached
- Sq.Ft.:
- 2,954
- Status:
- Active
- Beds:
- 4
- Year built:
- 1984
- Baths:
- 3.00
- MLS#:
- 2472697
- Subdivision:
- Quail Ridge
ADDITIONAL INFORMATION
Nestled in a peaceful cul-de-sac, this meticulously maintained home offers the perfect blend of comfort and functionality. Situated on an oversized lot, the property features 4 spacious bedrooms plus a huge versatile bonus room that can easily serve as a 5th bedroom, office, or playroom. The extended driveway provides ample parking, while the fully fenced backyard with rear yard access ensures privacy and convenience. Step inside to discover a large, modern kitchen with new appliances, a cozy fireplace, and formal living and dining areas, perfect for entertaining. The home boasts a brand-new roof, has never flooded, and has been meticulously cared for. Outside, the gorgeous backyard is ideal for relaxing or hosting outdoor gatherings. This move-in-ready home is the perfect combination of style, space, and comfort! Don't miss your chance to own this gem!
- Type:
- Single Family-Detached
- Sq.Ft.:
- 1,899
- Status:
- Active
- Beds:
- 4
- Lot size:
- 0.32 Acres
- Year built:
- 2020
- Baths:
- 2.00
- MLS#:
- 2472506
- Subdivision:
- Lakeshore Villages
ADDITIONAL INFORMATION
Beautiful 4 bed 2 bath home situated on an oversized premium lot with a gorgeous water view! This home has warm natural earth tone colors throughout, has an open floor plan with a large living space and gourmet kitchen complete with granite countertops and stainless steel appliances! The spacious primary suite has a nice walk-in closet and the luxurious primary bath has a soaking tub and walk-in shower! Double garage with an oversized driveway provides plenty of parking space! Tranquil backyard has a picket fence and a beautiful unobstructed view!
- Type:
- Single Family-Detached
- Sq.Ft.:
- 3,044
- Status:
- Active
- Beds:
- 4
- Year built:
- 2022
- Baths:
- 4.00
- MLS#:
- 2472475
- Subdivision:
- Lakeshore Villages
ADDITIONAL INFORMATION
Seller is offering an $2,000 credit towards closing costs to Buyer! Welcome to your dream home! This exquisite 4 bedroom, 3.5 bathroom waterfront home, located in Lakeshore Villages offers a perfect blend of modern luxury & serene living. Built in 2022, this house features numerous upgrades that elevate its appeal & functionality. Key features include: spacious, open floorplan; smarthome technology; whole house generator; pier & outdoor cabana entertainment areas; wood blinds; screened-in porch; stainless steel appliances; 2-car garage; media room with built-in surround sound speakers. Full access to the community gym, pool, water slides, dog parks, fishing docks and walking trails complete the lifestyle package of this gorgeous home in a convenient location. Don't miss it!
- Type:
- Single Family-Detached
- Sq.Ft.:
- 1,850
- Status:
- Active
- Beds:
- 3
- Lot size:
- 0.21 Acres
- Year built:
- 1985
- Baths:
- 2.00
- MLS#:
- 2471801
- Subdivision:
- Willow Wood
ADDITIONAL INFORMATION
*NORTHSHORE HIGH School District AND Flood Zone C!* **INSURANCE QUOTE FOR UNDER $3,500 A YEAR!!!** EXCEPTIONAL VALUE on This Spacious home in Willow Wood subdivision! NEW flooring, NEW water heater, NEW Electrical outlets / switches / lighting, NEW fans, Freshly Painted and more! The Large Living Room, Dining Room, and COVERED REAR PATIO combine to make this THE PERFECT HOME for ENTERTAINING and PARTIES! Imagine your Crawfish Boils/BBQ's or simply relaxing out back enjoying a refreshing drink (fire pit anyone??). The MASSIVE Primary Suite features a large Ensuite Bath complete with a double vanity, garden tub, separate shower, AND Walk In Closet! Your home even has a Double Car Garage which would be perfect as your Workshop, "Man Cave" or Home Gym! Speaking of gyms, CROSS GATES FAMILY FITNESS is JUST 3 Minutes Away! If you need Storage there is a Storage Shed in the backyard! Your home sits on an impressive .21 Acre (73 X 120) lot in the Preferred C flood zone (flood ins not required). Conveniently access the entire area via Gause Boulevard or Military Road. Eligible for 100% financing as well! Who says you can't have it all? Schedule your showing today and make this one yours! **INSURANCE QUOTE ON HAND FOR UNDER $3,500 A YEAR!!!**
- Type:
- Condo
- Sq.Ft.:
- 1,298
- Status:
- Active
- Beds:
- 2
- Year built:
- 2005
- Baths:
- 2.00
- MLS#:
- 2471965
- Subdivision:
- Taylor Trace
ADDITIONAL INFORMATION
Easy condo living! Two bedroom, two full bath condo*1845 TOTAL square feet*large living room with a fireplace*spacious primary bedroom and bath including a two-sink vanity, walk-in closet, jetted tub, and separate shower*huge kitchen with pantry, lots of cabinets, granite counter tops, and breakfast room*appliances include dishwasher, microwave, range oven and refrigerator*two car garage*flood zone C*demand school district*community has a pond and walking trail*located close to shopping, grocery, hospital, and restaurants*great location for commuters vis I-10, I-12, and I-59. NOTE: OWNER OCCUPIED BUYERS ONLY! No new rentals according to HOA. Great price!
- Type:
- Single Family-Detached
- Sq.Ft.:
- 1,819
- Status:
- Active
- Beds:
- 4
- Year built:
- 2024
- Baths:
- 2.00
- MLS#:
- 2472168
- Subdivision:
- Lakeshore Villages
ADDITIONAL INFORMATION
Welcome to the Cullen! This 4 bedroom, 2 bathroom, 2 car garage home has an open-concept design that is perfect for anyone. The main living area is spacious and includes a living room, dining room, and kitchen. The kitchen is equipped with stainless steel appliances, a large island, and plenty of counter space. The primary bedroom is located on the main floor and has a walk-in closet and private bathroom. This split floorplan has three other bedrooms and shared bathroom access in the front of the house. The house also offers a patio with sufficient space for gathering.
- Type:
- Single Family-Detached
- Sq.Ft.:
- 1,819
- Status:
- Active
- Beds:
- 4
- Year built:
- 2024
- Baths:
- 2.00
- MLS#:
- 2472165
- Subdivision:
- Lakeshore Villages
ADDITIONAL INFORMATION
Welcome to the Cullen! This 4 bedroom, 2 bathroom, 2 car garage home has an open-concept design that is perfect for anyone. The main living area is spacious and includes a living room, dining room, and kitchen. The kitchen is equipped with stainless steel appliances, a large island, and plenty of counter space. The primary bedroom is located on the main floor and has a walk-in closet and private bathroom. This split floorplan has three other bedrooms and shared bathroom access in the front of the house. The house also offers a patio with sufficient space for gathering.
- Type:
- Condo
- Sq.Ft.:
- 1,054
- Status:
- Active
- Beds:
- 2
- Year built:
- 1979
- Baths:
- 2.00
- MLS#:
- 2471876
- Subdivision:
- Indian Village
ADDITIONAL INFORMATION
*SHORT-SALE* Bring ALL offer's and give a few days for the banks response. Very well-maintained condo. A new AC was installed in 2022. Condo fees are $250 monthly and include flood insurance, wind and hail insurance, common area utilities and maintenance and water and sewer. The condo has a beautiful brick accent wall and an enclosed patio for your family pet to roam. Come and see the beautiful location of the condo and you will want to call it Home!. Appliances remain at no value. Seller is selling property as is, Home should qualify for all loan types.
- Type:
- Single Family-Detached
- Sq.Ft.:
- 2,597
- Status:
- Active
- Beds:
- 5
- Baths:
- 3.00
- MLS#:
- 2471373
- Subdivision:
- Lakeshore Villages
ADDITIONAL INFORMATION
The price is Right!!! This smart, clean and beautiful Perry Model home with 5 bedrooms and 3 baths could be the home for you! This waterfront property boasts granite counter tops, stainless steel refrigerator and gas range/oven, kitchen island, beautiful wood laminate flooring, recessed lighting, 2" white wood faux blinds, a large utility room with a washer & dryer, a walk-in pantry, a 15.2 x 17.5 game room, keyless entry, security system, gutters and a tankless water heater! Energy efficient! Storage space galore! The primary bedroom and the guest bedroom are downstairs. Upstairs there are three bedrooms and a game room. Privacy fence with wrought iron fencing at the back of the property which allows for water access and a beautiful water view. Covered patio. Initially this was a 4 bedroom, 2.5 bath with a study, but was professionally and tastefully remodeled into a 5 bedroom, 3 bath home. The remodeling improvements look original to the home. The downstairs guest bedroom would make a convenient office. Energy efficient! Neighborhood amenities include resort-style community pool with water slides, playground, club house, lakes, kayaking, fishing, nature trails, meeting rooms and so much more! Flood zone “X”! Abney Learning Center, Abney Elementary, St. Tammany Jr. High and Salmen High school district. Quick access to the Twin Span and New Orleans. 2.75% VA assumption or owner financing via Bond for Deed or available!!!
- Type:
- Single Family-Detached
- Sq.Ft.:
- 1,510
- Status:
- Active
- Beds:
- 3
- Year built:
- 2024
- Baths:
- 2.00
- MLS#:
- 2471693
- Subdivision:
- Lakeshore Villages
ADDITIONAL INFORMATION
Check out the Kenner plan, one of our new homes in Lakeshore Villages, a new home community in Slidell, Louisiana. This home is situated on a homesite with a low-maintenance yard, which means you won't have to stress about the expenses of lawncare. This home is situated on a homesite with a low-maintenance yard, so you won't have to stress about the expenses of lawncare. You’ll have plenty of room in this home with 3 bedrooms, 2 bathrooms, and square feet. When you enter the home, you’ll enter the open-concept living area. You’ll see how seamlessly the kitchen, dining area, and living room flows together. No matter what space you are in, you’ll always be part of the action, no matter where they are. The kitchen offers shaker-style cabinets, gooseneck pulldown faucets in the kitchens. The chef in your family will also enjoy the stainless-steel Whirlpool appliances, stove, microwave hood, dishwasher, single basin undermount sink. and 3 cm granite throughout. The laundry room is located on the other side, in the corner of the dining room, allowing easy access to everything. The dining room is adjacent to the kitchen, and the living room is situated nearby. This smart layout ensures that anyone in either space can always be part of the action, regardless of their location. Prepare for your day with ease in the generously sized primary bedroom and ensuite. Equipped with a dual vanity sink, shower/tub combination, and toilet, this space has all the essentials. The primary bathroom also boasts a thoughtfully designed walk-in closet, providing ample storage space for your belongings. Want to learn more about the Kenner floorplan? Contact us today!
- Type:
- Single Family-Detached
- Sq.Ft.:
- 1,819
- Status:
- Active
- Beds:
- 4
- Year built:
- 2024
- Baths:
- 2.00
- MLS#:
- 2471669
- Subdivision:
- Lakeshore Villages
ADDITIONAL INFORMATION
Welcome to the Cameron Model is a four-bedroom, two-bathroom, two-car garage home is ideal for anyone. The open-concept floor plan allows you to easily move between the living room, dining room, and kitchen, making it perfect for entertaining guests or spending time with family. The kitchen features stainless steel equipment, a large island, and ample counter space. The spacious primary suite, which is near the kitchen, boasts a walk-in closet and an en suite. This split floorplan has two other bedrooms and shared bathroom access in the front of the house.
$539,000
131 AYSHIRE Court Slidell, LA 70461
- Type:
- Single Family-Detached
- Sq.Ft.:
- 3,665
- Status:
- Active
- Beds:
- 4
- Lot size:
- 0.34 Acres
- Year built:
- 1999
- Baths:
- 5.00
- MLS#:
- 2471450
- Subdivision:
- Turtle Creek
ADDITIONAL INFORMATION
Welcome to your dream home in the prestigious Turtle Creek community! Nestled in a serene cul-de-sac, this meticulously maintained 4-bedroom, 3.5-bathroom residence boasts 3,665 square feet of luxurious living space. Situated in Flood Zone C, this property offers peace of mind along with elegance and convenience. The exterior is an entertainer's paradise, featuring a stunning saltwater pool equipped with a new saltwater cell, surrounded by lush landscaping with an irrigation system to keep it looking pristine year-round. Landscape lighting adds ambiance to the front and back yards, which can be enjoyed from the spacious covered porches—perfect for relaxing or hosting gatherings. The property also includes a 2-car garage with a convenient half bath. Inside, the home is filled with natural light, highlighting the beautiful wood-tiled floors and soaring high ceilings adorned with designer chandeliers. The open floor plan is ideal for modern living, and the heart of the home is the gourmet kitchen. It comes complete with stainless steel appliances, a 6-burner gas stove, dual convection ovens, and ample cabinet and counter space—perfect for the home chef. The master suite is located downstairs, offering a private retreat with a large, spa-like bathroom. Upstairs, you'll find three additional bedrooms and two full bathrooms, including a Jack-and-Jill layout between two of the rooms. A versatile loft area offers endless possibilities as a game room, home office, or secondary living space. This Turtle Creek gem combines luxury, comfort, and practicality, making it the perfect place to call home!
- Type:
- Single Family-Detached
- Sq.Ft.:
- 1,819
- Status:
- Active
- Beds:
- 4
- Year built:
- 2024
- Baths:
- 2.00
- MLS#:
- 2471684
- Subdivision:
- Lakeshore Villages
ADDITIONAL INFORMATION
The Cullen is one of our one-story floorplans featured in Lakeshore Villages, a new home community in Slidell, Louisiana. With 3 exteriors to choose from, the Cullen is sure to impress. Inside this 4-bedroom, 2-bathroom home, you’ll find square feet of enjoyable living. Once you walk into this home, you’ll see two bedrooms along with the guest bathroom. Walking down the foyer, you’ll see another bedroom down a short hallway, that houses the HVAC system and the linen closet on the other side. You’ll then reach the open concept living space, starting with the kitchen. The kitchen offers shaker-style cabinets, gooseneck pulldown faucets in the kitchens. The chef in your family will also enjoy the stainless-steel Whirlpool appliances, stove, microwave hood, dishwasher, single basin undermount sink. and 3 cm granite throughout. The kitchen also houses a large corner pantry, and the separate laundry room is located on the other side, creating easy access to everything. The dining room is adjacent to the kitchen, and the living room is situated nearby. This smart layout ensures that anyone in either space can always be part of the action, regardless of their location. Each bedroom is equipped with cozy carpeting and a convenient closet. Whether you need a space for entertainment, storage, hosting guests, relaxation, or fitness activities, you can count on feeling comfortable and content. The primary bedroom is in the rear of the home and has its own en suite. The primary bathroom features a double vanity with a tub/shower combo, large walk-in closet, separate linen closet, and a separate water closet. Get in touch with us now and discover your new residence today!
- Type:
- Single Family-Detached
- Sq.Ft.:
- 1,819
- Status:
- Active
- Beds:
- 4
- Year built:
- 2024
- Baths:
- 2.00
- MLS#:
- 2471672
- Subdivision:
- Lakeshore Villages
ADDITIONAL INFORMATION
Welcome to the Cullen! This 4 bedroom, 2 bathroom, 2 car garage home has an open-concept design that is perfect for anyone. The main living area is spacious and includes a living room, dining room, and kitchen. The kitchen is equipped with stainless steel appliances, a large island, and plenty of counter space. The primary bedroom is located on the main floor and has a walk-in closet and private bathroom. This split floorplan has three other bedrooms and shared bathroom access in the front of the house. The house also offers a patio with sufficient space for gathering.
- Type:
- Single Family-Detached
- Sq.Ft.:
- 2,196
- Status:
- Active
- Beds:
- 4
- Year built:
- 1998
- Baths:
- 2.00
- MLS#:
- 2470937
- Subdivision:
- Breckenridge
ADDITIONAL INFORMATION
Beautifully Maintained Brentwood Home in Desirable Slidell Location, in an award winning school district. This home features a spacious split floor plan, it offers soaring cathedral ceilings that create a bright and airy atmosphere. The kitchen seamlessly flows into the cozy breakfast nook and family room, complete with a warm gas fireplace. Step outside to a welcoming front porch with classic brick flooring, or unwind in the fully fenced private backyard under a covered patio spacious enough for outdoor gatherings. Conveniently located within minutes to shopping, restaurants, and entertainment.
- Type:
- Single Family-Detached
- Sq.Ft.:
- 1,819
- Status:
- Active
- Beds:
- 4
- Year built:
- 2024
- Baths:
- 2.00
- MLS#:
- 2471561
- Subdivision:
- Lakeshore Villages
ADDITIONAL INFORMATION
Welcome to the Cullen! This 4 bedroom, 2 bathroom, 2 car garage home has an open-concept design that is perfect for anyone. The main living area is spacious and includes a living room, dining room, and kitchen. The kitchen is equipped with stainless steel appliances, a large island, and plenty of counter space. The primary bedroom is located on the main floor and has a walk-in closet and private bathroom. This split floorplan has three other bedrooms and shared bathroom access in the front of the house. The house also offers a patio with sufficient space for gathering.

Information contained on this site is believed to be reliable; yet, users of this web site are responsible for checking the accuracy, completeness, currency, or suitability of all information. Neither the New Orleans Metropolitan Association of REALTORS®, Inc. nor the Gulf South Real Estate Information Network, Inc. makes any representation, guarantees, or warranties as to the accuracy, completeness, currency, or suitability of the information provided. They specifically disclaim any and all liability for all claims or damages that may result from providing information to be used on the web site, or the information which it contains, including any web sites maintained by third parties, which may be linked to this web site. The information being provided is for the consumer’s personal, non-commercial use, and may not be used for any purpose other than to identify prospective properties which consumers may be interested in purchasing. The user of this site is granted permission to copy a reasonable and limited number of copies to be used in satisfying the purposes identified in the preceding sentence. By using this site, you signify your agreement with and acceptance of these terms and conditions. If you do not accept this policy, you may not use this site in any way. Your continued use of this site, and/or its affiliates’ sites, following the posting of changes to these terms will mean you accept those changes, regardless of whether you are provided with additional notice of such changes. Copyright 2024 New Orleans Metropolitan Association of REALTORS®, Inc. All rights reserved. The sharing of MLS database, or any portion thereof, with any unauthorized third party is strictly prohibited.
Slidell Real Estate
The median home value in Slidell, LA is $220,900. This is lower than the county median home value of $273,300. The national median home value is $338,100. The average price of homes sold in Slidell, LA is $220,900. Approximately 63.48% of Slidell homes are owned, compared to 26.55% rented, while 9.97% are vacant. Slidell real estate listings include condos, townhomes, and single family homes for sale. Commercial properties are also available. If you see a property you’re interested in, contact a Slidell real estate agent to arrange a tour today!
Slidell, Louisiana 70461 has a population of 28,537. Slidell 70461 is less family-centric than the surrounding county with 26.75% of the households containing married families with children. The county average for households married with children is 31.4%.
The median household income in Slidell, Louisiana 70461 is $57,920. The median household income for the surrounding county is $70,986 compared to the national median of $69,021. The median age of people living in Slidell 70461 is 38 years.
Slidell Weather
The average high temperature in July is 90.8 degrees, with an average low temperature in January of 40.2 degrees. The average rainfall is approximately 61.7 inches per year, with 0.1 inches of snow per year.



