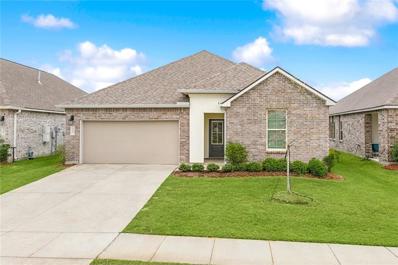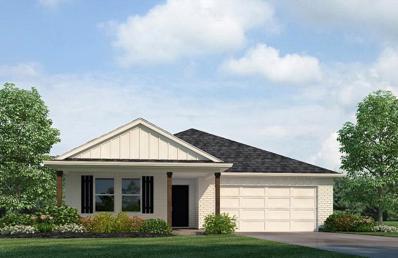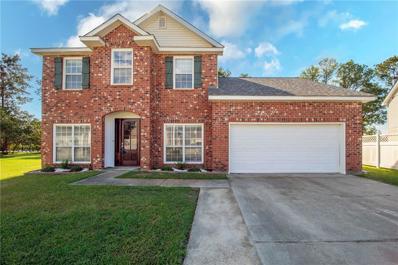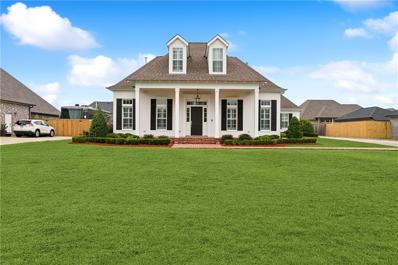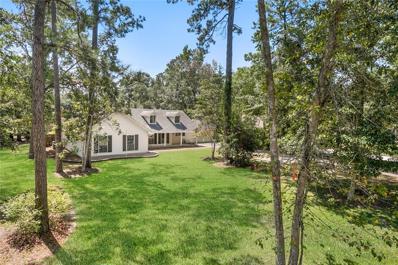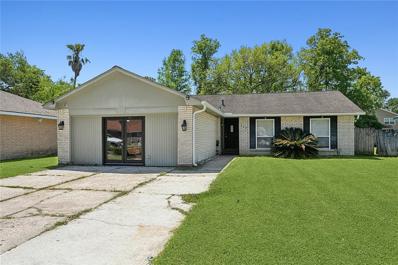Slidell LA Homes for Sale
- Type:
- Single Family-Detached
- Sq.Ft.:
- 2,196
- Status:
- Active
- Beds:
- 4
- Year built:
- 1998
- Baths:
- 2.00
- MLS#:
- 2470937
- Subdivision:
- Breckenridge
ADDITIONAL INFORMATION
Beautifully Maintained Brentwood Home in Desirable Slidell Location, in an award winning school district. This home features a spacious split floor plan, it offers soaring cathedral ceilings that create a bright and airy atmosphere. The kitchen seamlessly flows into the cozy breakfast nook and family room, complete with a warm gas fireplace. Step outside to a welcoming front porch with classic brick flooring, or unwind in the fully fenced private backyard under a covered patio spacious enough for outdoor gatherings. Conveniently located within minutes to shopping, restaurants, and entertainment.
- Type:
- Single Family-Detached
- Sq.Ft.:
- 1,819
- Status:
- Active
- Beds:
- 4
- Year built:
- 2024
- Baths:
- 2.00
- MLS#:
- 2471561
- Subdivision:
- Lakeshore Villages
ADDITIONAL INFORMATION
Welcome to the Cullen! This 4 bedroom, 2 bathroom, 2 car garage home has an open-concept design that is perfect for anyone. The main living area is spacious and includes a living room, dining room, and kitchen. The kitchen is equipped with stainless steel appliances, a large island, and plenty of counter space. The primary bedroom is located on the main floor and has a walk-in closet and private bathroom. This split floorplan has three other bedrooms and shared bathroom access in the front of the house. The house also offers a patio with sufficient space for gathering.
- Type:
- Single Family-Detached
- Sq.Ft.:
- 1,819
- Status:
- Active
- Beds:
- 4
- Year built:
- 2024
- Baths:
- 2.00
- MLS#:
- 2471559
- Subdivision:
- Lakeshore Villages
ADDITIONAL INFORMATION
Welcome to the Cullen! This 4 bedroom, 2 bathroom, 2 car garage home has an open-concept design that is perfect for anyone. The main living area is spacious and includes a living room, dining room, and kitchen. The kitchen is equipped with stainless steel appliances, a large island, and plenty of counter space. The primary bedroom is located on the main floor and has a walk-in closet and private bathroom. This split floorplan has three other bedrooms and shared bathroom access in the front of the house. The house also offers a patio with sufficient space for gathering.
- Type:
- Single Family-Detached
- Sq.Ft.:
- 1,819
- Status:
- Active
- Beds:
- 4
- Year built:
- 2024
- Baths:
- 2.00
- MLS#:
- 2471558
- Subdivision:
- Lakeshore Villages
ADDITIONAL INFORMATION
Welcome to the Cullen! This 4 bedroom, 2 bathroom, 2 car garage home has an open-concept design that is perfect for anyone. The main living area is spacious and includes a living room, dining room, and kitchen. The kitchen is equipped with stainless steel appliances, a large island, and plenty of counter space. The primary bedroom is located on the main floor and has a walk-in closet and private bathroom. This split floorplan has three other bedrooms and shared bathroom access in the front of the house. The house also offers a patio with sufficient space for gathering.
- Type:
- Single Family-Detached
- Sq.Ft.:
- 1,819
- Status:
- Active
- Beds:
- 4
- Year built:
- 2024
- Baths:
- 2.00
- MLS#:
- 2471557
- Subdivision:
- Lakeshore Villages
ADDITIONAL INFORMATION
Welcome to the Cullen! This 4 bedroom, 2 bathroom, 2 car garage home has an open-concept design that is perfect for anyone. The main living area is spacious and includes a living room, dining room, and kitchen. The kitchen is equipped with stainless steel appliances, a large island, and plenty of counter space. The primary bedroom is located on the main floor and has a walk-in closet and private bathroom. This split floorplan has three other bedrooms and shared bathroom access in the front of the house. The house also offers a patio with sufficient space for gathering.
- Type:
- Single Family-Detached
- Sq.Ft.:
- 1,819
- Status:
- Active
- Beds:
- 4
- Year built:
- 2024
- Baths:
- 2.00
- MLS#:
- 2471556
- Subdivision:
- Lakeshore Villages
ADDITIONAL INFORMATION
Welcome to the Cullen! This 4 bedroom, 2 bathroom, 2 car garage home has an open-concept design that is perfect for anyone. The main living area is spacious and includes a living room, dining room, and kitchen. The kitchen is equipped with stainless steel appliances, a large island, and plenty of counter space. The primary bedroom is located on the main floor and has a walk-in closet and private bathroom. This split floorplan has three other bedrooms and shared bathroom access in the front of the house. The house also offers a patio with sufficient space for gathering.
- Type:
- Single Family-Detached
- Sq.Ft.:
- 2,016
- Status:
- Active
- Beds:
- 5
- Year built:
- 2024
- Baths:
- 3.00
- MLS#:
- 2471342
- Subdivision:
- Lakeshore Villages
ADDITIONAL INFORMATION
Welcome to the Lakeside Plan! This five-bedroom, three-bathroom, two-car garage home is ideal for anyone. The open-concept floor plan allows you to easily move between the living room, dining room, and kitchen, making it perfect for entertaining guests or spending time with family. The kitchen features stainless steel equipment, a large island, and ample counter space. The spacious primary suite, which is near the kitchen, boasts a walk-in closet and an en suite. This split floorplan has two other bedrooms and shared bathroom access in the front of the house. The house also offers a patio with sufficient space for gathering. Primary Bedroom: The primary bedroom is spacious and has a huge walk-in closet and a private bathroom.
- Type:
- Single Family-Detached
- Sq.Ft.:
- 2,016
- Status:
- Active
- Beds:
- 5
- Year built:
- 2024
- Baths:
- 3.00
- MLS#:
- 2471336
- Subdivision:
- Lakeshore Villages
ADDITIONAL INFORMATION
Welcome to the Lakeside Plan! This five-bedroom, three-bathroom, two-car garage home is ideal for anyone. The open-concept floor plan allows you to easily move between the living room, dining room, and kitchen, making it perfect for entertaining guests or spending time with family. The kitchen features stainless steel equipment, a large island, and ample counter space. The spacious primary suite, which is near the kitchen, boasts a walk-in closet and an en suite. This split floorplan has two other bedrooms and shared bathroom access in the front of the house. The house also offers a patio with sufficient space for gathering. Primary Bedroom: The primary bedroom is spacious and has a huge walk-in closet and a private bathroom.
- Type:
- Single Family-Detached
- Sq.Ft.:
- 1,819
- Status:
- Active
- Beds:
- 4
- Year built:
- 2024
- Baths:
- 2.00
- MLS#:
- 2471333
- Subdivision:
- Lakeshore Villages
ADDITIONAL INFORMATION
Welcome to the Cullen! This 4 bedroom, 2 bathroom, 2 car garage home has an open-concept design that is perfect for anyone. The main living area is spacious and includes a living room, dining room, and kitchen. The kitchen is equipped with stainless steel appliances, a large island, and plenty of counter space. The primary bedroom is located on the main floor and has a walk-in closet and private bathroom. This split floorplan has three other bedrooms and shared bathroom access in the front of the house. The house also offers a patio with sufficient space for gathering.
- Type:
- Single Family-Detached
- Sq.Ft.:
- 1,819
- Status:
- Active
- Beds:
- 4
- Year built:
- 2024
- Baths:
- 2.00
- MLS#:
- 2471307
- Subdivision:
- Lakeshore Villages
ADDITIONAL INFORMATION
Welcome to the Cullen! This 4 bedroom, 2 bathroom, 2 car garage home has an open-concept design that is perfect for anyone. The main living area is spacious and includes a living room, dining room, and kitchen. The kitchen is equipped with stainless steel appliances, a large island, and plenty of counter space. The primary bedroom is located on the main floor and has a walk-in closet and private bathroom. This split floorplan has three other bedrooms and shared bathroom access in the front of the house. The house also offers a patio with sufficient space for gathering.
- Type:
- Single Family-Detached
- Sq.Ft.:
- 2,088
- Status:
- Active
- Beds:
- 4
- Year built:
- 2022
- Baths:
- 3.00
- MLS#:
- 2470850
- Subdivision:
- Lakeshore Villages
ADDITIONAL INFORMATION
Listed below appraised value! NO FLOOD INSURANCE REQUIRED! Built in 2022, this spacious 4-bedroom, 3-bath home with bonus room/office offers over 2,000 sq ft of luxurious living in a resort-style community. Enjoy modern upgrades, including granite countertops, stainless steel appliances, and an open floor plan perfect for entertaining. The large owner’s suite features a walk-in closet and a private bath with walk-in shower and garden tub for your comfort. Step outside to the covered patio, ideal for relaxing, or take advantage of the community’s incredible amenities, which include a gym, pool, waterpark, sports park, splash pad, fishing piers, and much more! Don’t miss this opportunity to live in a dream location with every convenience.
- Type:
- Single Family-Detached
- Sq.Ft.:
- 1,819
- Status:
- Active
- Beds:
- 4
- Year built:
- 2024
- Baths:
- 2.00
- MLS#:
- 2471189
- Subdivision:
- Lakeshore Villages
ADDITIONAL INFORMATION
Welcome to the Cullen! This 4 bedroom, 2 bathroom, 2 car garage home has an open-concept design that is perfect for anyone. The main living area is spacious and includes a living room, dining room, and kitchen. The kitchen is equipped with stainless steel appliances, a large island, and plenty of counter space. The primary bedroom is located on the main floor and has a walk-in closet and private bathroom. This split floorplan has three other bedrooms and shared bathroom access in the front of the house. The house also offers a patio with sufficient space for gathering.
- Type:
- Single Family-Detached
- Sq.Ft.:
- 1,819
- Status:
- Active
- Beds:
- 4
- Year built:
- 2024
- Baths:
- 2.00
- MLS#:
- 2471186
- Subdivision:
- Lakeshore Villages
ADDITIONAL INFORMATION
Welcome to the Cullen! This 4 bedroom, 2 bathroom, 2 car garage home has an open-concept design that is perfect for anyone. The main living area is spacious and includes a living room, dining room, and kitchen. The kitchen is equipped with stainless steel appliances, a large island, and plenty of counter space. The primary bedroom is located on the main floor and has a walk-in closet and private bathroom. This split floorplan has three other bedrooms and shared bathroom access in the front of the house. The house also offers a patio with sufficient space for gathering.
- Type:
- Single Family-Detached
- Sq.Ft.:
- 1,819
- Status:
- Active
- Beds:
- 4
- Year built:
- 2024
- Baths:
- 2.00
- MLS#:
- 2471171
- Subdivision:
- Lakeshore Villages
ADDITIONAL INFORMATION
Welcome to the Cullen! This 4 bedroom, 2 bathroom, 2 car garage home has an open-concept design that is perfect for anyone. The main living area is spacious and includes a living room, dining room, and kitchen. The kitchen is equipped with stainless steel appliances, a large island, and plenty of counter space. The primary bedroom is located on the main floor and has a walk-in closet and private bathroom. This split floorplan has three other bedrooms and shared bathroom access in the front of the house. The house also offers a patio with sufficient space for gathering.
- Type:
- Single Family-Detached
- Sq.Ft.:
- 1,405
- Status:
- Active
- Beds:
- 3
- Lot size:
- 0.17 Acres
- Year built:
- 1984
- Baths:
- 2.00
- MLS#:
- 2471098
- Subdivision:
- N Oaklawn
ADDITIONAL INFORMATION
Priced to sell! Enjoy this family friendly neighborhood that provides sidewalks for those morning or evening walks. This 3 bedroom, 2 bath home, with bonus room that can be used as a 4th bedroom, office or game room, has been completely renovated. Interior has been freshly painted, has new flooring, updated bathrooms and completely renovated kitchen. Primary bedroom has a large en suite with jetted tub and shower. Seller will provide a home warranty with purchase.
- Type:
- Single Family-Detached
- Sq.Ft.:
- 2,302
- Status:
- Active
- Beds:
- 4
- Year built:
- 2019
- Baths:
- 3.00
- MLS#:
- 2470513
- Subdivision:
- Lakeshore Village
ADDITIONAL INFORMATION
Check out this gorgeous home at 413 Oak Haven Court! Step inside this spacious 4-bedroom, 2.5-bath beauty and feel the warmth and charm. The open floor plan creates a friendly flow between the living, dining, and kitchen areas, making it a perfect spot for family gatherings and get-togethers with friends. The kitchen boasts beautiful granite countertops and stainless steel appliances, along with a pantry for all your cooking essentials. Plus, all appliances stay with the home, including the washer and dryer, stainless steel French door refrigerator, microwave, and gas range! Upstairs, you'll find a cozy open area that can serve as a great hangout spot or a quiet place to unwind. The large primary suite is a true escape, complete with a soaking tub, separate shower, double sinks, and a walk-in closet. This home also features 2 HVAC systems for optimal comfort year-round. Step outside to the well-maintained backyard, where you’ll find a covered patio perfect for summer cookouts and enjoying the outdoors. You’ll love the community perks, including a pool, playground, walking paths, and clubhouse. This home also includes a smart alarm system for your peace of mind and energy-efficient features throughout. It is located in an X flood zone, providing added assurance against flooding. With a 2-car garage and a dedicated home office, this home truly has it all. Don’t wait—schedule a showing today and see for yourself why this is the perfect place to call home!
- Type:
- Single Family-Detached
- Sq.Ft.:
- 2,337
- Status:
- Active
- Beds:
- 6
- Lot size:
- 0.27 Acres
- Year built:
- 2005
- Baths:
- 4.00
- MLS#:
- 2470808
- Subdivision:
- Kingspoint
ADDITIONAL INFORMATION
This beautifully remodeled 6-bedroom, 3.5-bathroom home offers modern upgrades throughout. The interior features fresh paint, new flooring, updated fixtures, and stylish lighting. The brand-new kitchen comes equipped with all-new appliances. Recent exterior updates include a new roof, replacement siding, and newly installed windows and doors. The home boasts a built-out downstairs room with a full bath, A/C, and heat. Enjoy outdoor living with a spacious 16x20 covered back porch, a paved and lighted walkway, and a private fishing deck overlooking a peaceful waterway. NO FLOOD INSURANCE NEEDED! This home is move-in ready!
$625,000
579 S CALEB Drive Slidell, LA 70461
- Type:
- Single Family-Detached
- Sq.Ft.:
- 2,885
- Status:
- Active
- Beds:
- 4
- Year built:
- 2017
- Baths:
- 3.00
- MLS#:
- 2470708
- Subdivision:
- Turtle Creek
ADDITIONAL INFORMATION
Better then new home in Turtle Creek. Built in 2017 this immaculate home has every detail thought out with 4 bedrooms, 3 baths and a spacious office. This Acadian style home has a welcoming front porch wrapped in Hardie plank with tongue and grove design. You are greeted by an open layout with a dining room space, den with a brick gas fireplace and custom built ins. The kitchen offers quartz countertops, a gas range and a bricked island with seating.The first level includes the Master ensuite with a large walk in closet, glass enclosed shower, a garden tub and a vanity with a sitting area. Also on the ground level is an office, laundry room with a closet and a bedroom and bathroom. The second level has two additional bedrooms and the third bathroom. The backyard is perfectly manicured and has a covered patio with it own bricked fireplace. All exposed brick in the home is Old St. Luis brick. There are plantation shutters throughout, rear yard access, an irrigation system, landscape lighting and no maintenance LAS shutters. Flood zone C! This beauty will not last long!
- Type:
- Single Family-Detached
- Sq.Ft.:
- 2,421
- Status:
- Active
- Beds:
- 4
- Year built:
- 1989
- Baths:
- 2.00
- MLS#:
- 2470034
- Subdivision:
- Quail Ridge
ADDITIONAL INFORMATION
4-bedroom, 2-bathroom home nestled in Quail Ridge Subdivision in Slidell. New Vinyl Flooring installed, and fresh paint throughout! The home features a formal dining room and four generously sized bedrooms, including a primary bedroom with an en-suite bathroom. Kitchen includes new stainless appliances, granite counters, and plenty of cabinet space. Other highlights include a two-car attached garage, sunroom w/ indoor spa, and oversized back yard, great for family gatherings, pets, etc! Don't miss the opportunity to make this stunning property your own. Come experience all that this home has to offer!
$240,000
128 HOOVER Drive Slidell, LA 70461
- Type:
- Single Family-Detached
- Sq.Ft.:
- 1,472
- Status:
- Active
- Beds:
- 3
- Year built:
- 2015
- Baths:
- 2.00
- MLS#:
- 2470423
- Subdivision:
- Not a Subdivision
ADDITIONAL INFORMATION
Welcome to this BEAUTIFULLY UPDATED 3-bedroom, 2-bathroom home with a dedicated OFFICE, offering the perfect blend of work and home life. The inviting OPEN-CONCEPT design is filled with NATURAL LIGHT and NEW FLOORING throughout. The family room, centered around a cozy FIREPLACE, flows effortlessly into the dining area and kitchen. The kitchen is a chef’s dream, featuring WHITE CABINETS, GRANITE COUNTERTOPS, a breakfast bar, and STAINLESS STEEL APPLIANCES. The dining area boasts a WALL OF WINDOWS overlooking the EXPANSIVE, PRIVATE BACKYARD, complete with a HUGE EXTENDED DECK, a GAZEBO, and a HOT TUB that stays with the home, if you want to relax or host outdoor gatherings. The property also features a NEW WELL PUMP for added peace of mind. The spacious PRIMARY SUITE includes DOUBLE VANITIES and a WALK-IN CLOSET for extra convenience. A RECENTLY ADDED LONG CIRCULAR DRIVEWAY provides ample parking and enhances the home’s curb. This home is truly MOVE-IN READY and waiting for you!
- Type:
- Single Family-Detached
- Sq.Ft.:
- 2,554
- Status:
- Active
- Beds:
- 4
- Lot size:
- 0.49 Acres
- Year built:
- 1986
- Baths:
- 2.00
- MLS#:
- 2470503
- Subdivision:
- Quail Ridge
ADDITIONAL INFORMATION
BEAUTIFUL 4 BEDROOM HOME ON APPROXIMATLY 1/2 AN ACRE IN QUAIL RIDGE SUBDIVISION. REAR YARD ACCESS FOR YOUR BOAT OR RV. THE OVERSIZE GARAGE IS IN THE REAR OF THE HOME. LOTS OF PARKING FOR FAMILY & GUESTS, PARKING EXTENDS INTO THE REAR YARD. LOTS OF ROOM FOR A POOL. KITCHEN FEATURES CUSTOM CABINETRY WITH GRANITE COUNTERTOPS AND LARGE PANTRY. HIGH CEILINGS IN THE FAMILY ROOM WITH FRENCH DOORS ACROSS THE BACK OF THE ROOM . A COZY WOOD BURNING FIREPLACE LOCATED IN THE BRICK WALL OF THE FAMILY ROOM. LARGE COVERED REAR PORCH. SELLER STATES THE ROOF IS ONLY 2 YEARS OLD, THIS WILL HELP LOWER YOUR HOMEOWNER INSURANCE COSTS!!!
- Type:
- Single Family-Detached
- Sq.Ft.:
- 1,677
- Status:
- Active
- Beds:
- 3
- Year built:
- 2019
- Baths:
- 2.00
- MLS#:
- 2468427
- Subdivision:
- Lakeshore Villages
ADDITIONAL INFORMATION
Step into the Benoit Model. This classic garden home offers a serene escape. Fully fenced in yard with oversized covered patio, en suite primary features an oversized walk-in closet, water closet, separate tub and shower, double vanities, as well as seclusion from the remainder of the abode. The subsequent bedrooms are on the opposite side of the house. Centered in the expanded open heart are the kitchen with island, family room and dining area. The charm is strong with this one! Stop by to see for yourself.
$235,000
55007 HIGHWAY 433 Slidell, LA 70461
- Type:
- Single Family-Detached
- Sq.Ft.:
- 1,049
- Status:
- Active
- Beds:
- 2
- Lot size:
- 0.23 Acres
- Year built:
- 1997
- Baths:
- 1.00
- MLS#:
- 2464960
- Subdivision:
- Pirates Harbor
ADDITIONAL INFORMATION
Waterfront living with a double lot on deep water canal to Lake Ponchartrain! Excellent opportunity for investment, property comes with a second, buildable lot (see survey in attachments), or plenty of room to add on to the existing structure. Located in Pirates Cove, would make a great camp or lake life living full-time. 2 bedrooms, 1 bath with open concept kitchen, living, dining area, and large upper deck. New HVAC in 2023, electronic boat lift, Navigable water, with water views from all sides.
$160,000
117 FOXBRIAR Court Slidell, LA 70461
- Type:
- Single Family-Detached
- Sq.Ft.:
- 2,249
- Status:
- Active
- Beds:
- 5
- Year built:
- 1984
- Baths:
- 3.00
- MLS#:
- 2469760
- Subdivision:
- Kingspoint
ADDITIONAL INFORMATION
THIS IS A FIXER UPPER! Welcome to this spacious 5-bedroom, 2-bathroom home in the heart of Slidell, Louisiana! This charming property boasts a bonus room, perfect for a game room, home office, gym, or entertainment area. With ample space for the whole family, a cozy living room, and a well-appointed kitchen, this home offers comfort and convenience. Enjoy the Louisiana sunshine in the backyard or explore the nearby parks and amenities. Don't miss out on this fantastic opportunity to make this house your new home! This is a BANK OWNED PROPERTY. Property is virtually staged
- Type:
- Single Family-Detached
- Sq.Ft.:
- 2,004
- Status:
- Active
- Beds:
- 4
- Year built:
- 2019
- Baths:
- 2.00
- MLS#:
- 2469532
- Subdivision:
- Lakeshore Villages
ADDITIONAL INFORMATION
Come see this beautiful home in Lakeshore Villages! This 4 bedroom/2 bath home has been kept in pristine condition. You have a great view of the lake throughout all living areas and primary bedroom windows. So much potential on this large corner lot! The kitchen includes stainless steel appliances, granite counters, and a large pantry. Tasteful updates have been made throughout the home. The neighborhood pool is an added bonus! **QUALIFIES FOR 100% FINANCING!

Information contained on this site is believed to be reliable; yet, users of this web site are responsible for checking the accuracy, completeness, currency, or suitability of all information. Neither the New Orleans Metropolitan Association of REALTORS®, Inc. nor the Gulf South Real Estate Information Network, Inc. makes any representation, guarantees, or warranties as to the accuracy, completeness, currency, or suitability of the information provided. They specifically disclaim any and all liability for all claims or damages that may result from providing information to be used on the web site, or the information which it contains, including any web sites maintained by third parties, which may be linked to this web site. The information being provided is for the consumer’s personal, non-commercial use, and may not be used for any purpose other than to identify prospective properties which consumers may be interested in purchasing. The user of this site is granted permission to copy a reasonable and limited number of copies to be used in satisfying the purposes identified in the preceding sentence. By using this site, you signify your agreement with and acceptance of these terms and conditions. If you do not accept this policy, you may not use this site in any way. Your continued use of this site, and/or its affiliates’ sites, following the posting of changes to these terms will mean you accept those changes, regardless of whether you are provided with additional notice of such changes. Copyright 2024 New Orleans Metropolitan Association of REALTORS®, Inc. All rights reserved. The sharing of MLS database, or any portion thereof, with any unauthorized third party is strictly prohibited.
Slidell Real Estate
The median home value in Slidell, LA is $220,900. This is lower than the county median home value of $273,300. The national median home value is $338,100. The average price of homes sold in Slidell, LA is $220,900. Approximately 63.48% of Slidell homes are owned, compared to 26.55% rented, while 9.97% are vacant. Slidell real estate listings include condos, townhomes, and single family homes for sale. Commercial properties are also available. If you see a property you’re interested in, contact a Slidell real estate agent to arrange a tour today!
Slidell, Louisiana 70461 has a population of 28,537. Slidell 70461 is less family-centric than the surrounding county with 26.75% of the households containing married families with children. The county average for households married with children is 31.4%.
The median household income in Slidell, Louisiana 70461 is $57,920. The median household income for the surrounding county is $70,986 compared to the national median of $69,021. The median age of people living in Slidell 70461 is 38 years.
Slidell Weather
The average high temperature in July is 90.8 degrees, with an average low temperature in January of 40.2 degrees. The average rainfall is approximately 61.7 inches per year, with 0.1 inches of snow per year.










