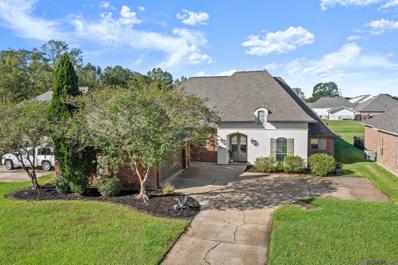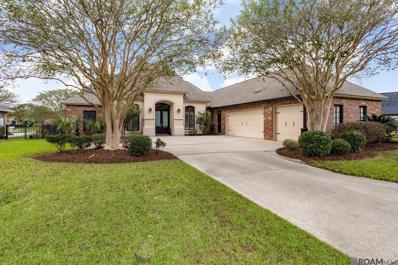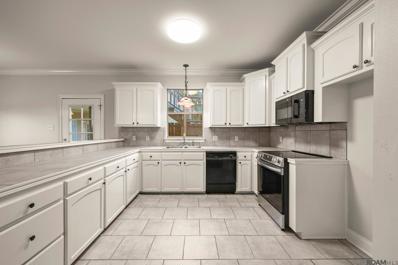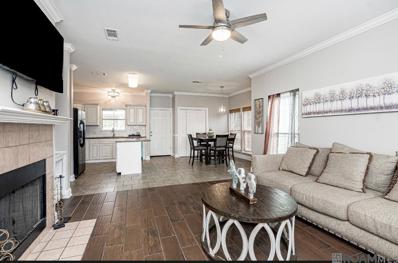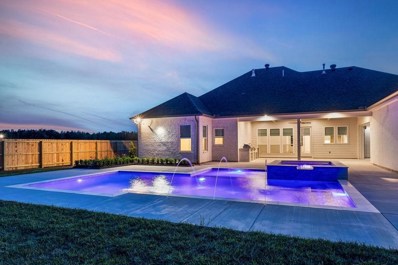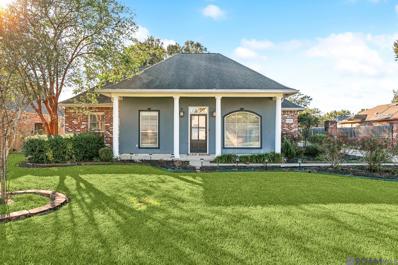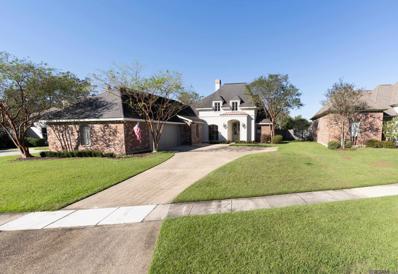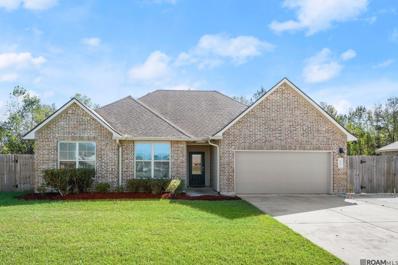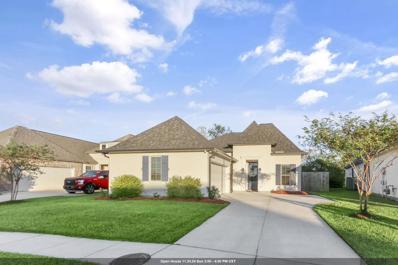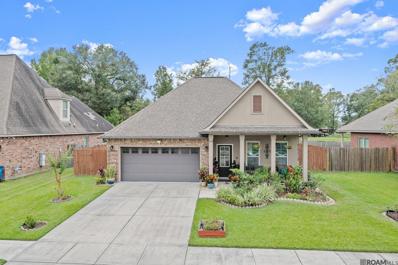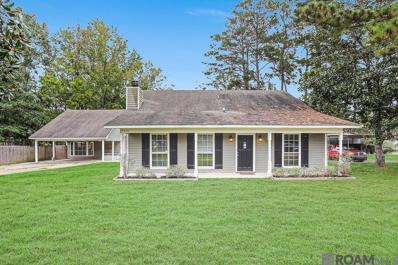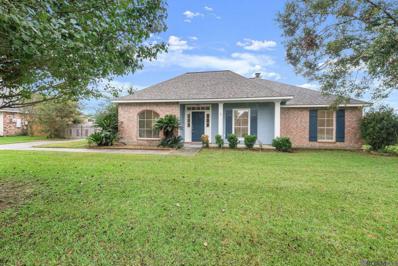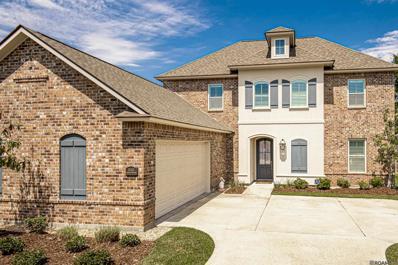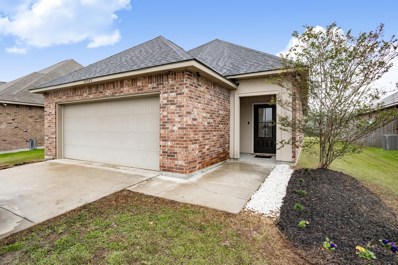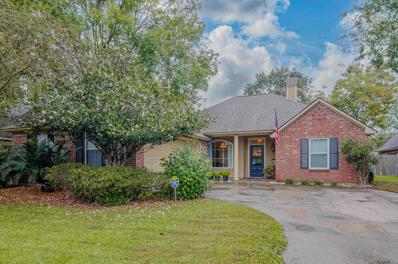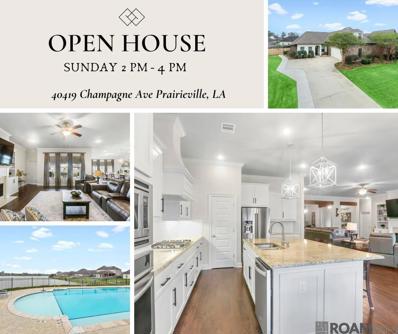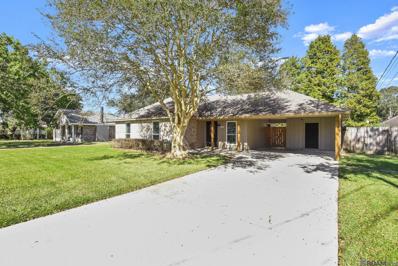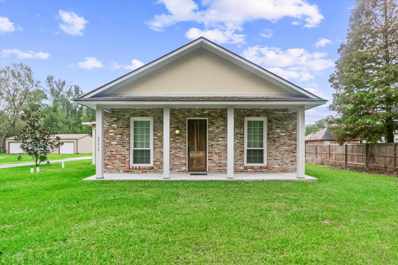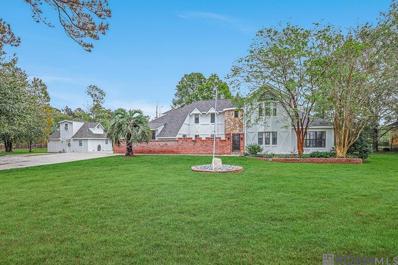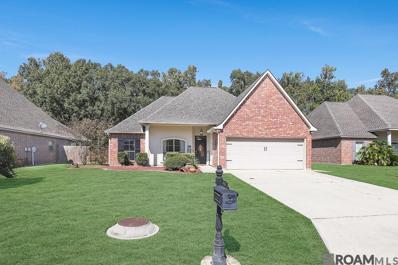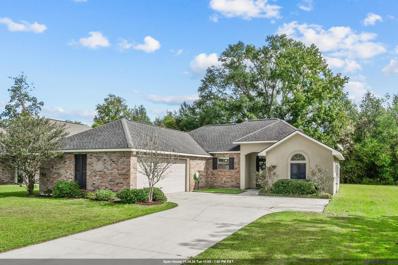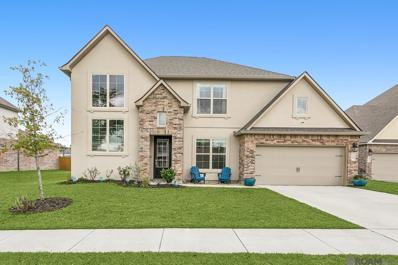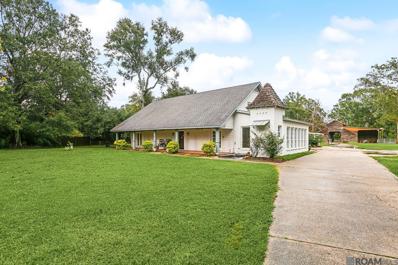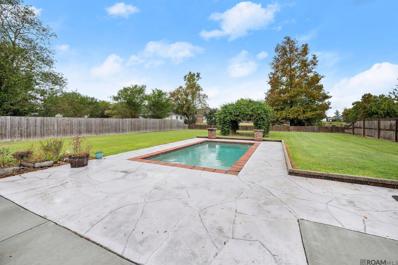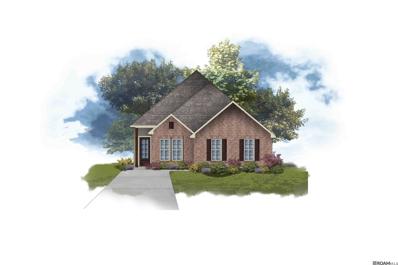Prairieville LA Homes for Sale
$400,000
16439 Dale Ct Prairieville, LA 70769
- Type:
- Single Family-Detached
- Sq.Ft.:
- 2,314
- Status:
- NEW LISTING
- Beds:
- 3
- Lot size:
- 0.32 Acres
- Year built:
- 2007
- Baths:
- 3.00
- MLS#:
- 2024021143
- Subdivision:
- Quail Hollow
ADDITIONAL INFORMATION
Welcome to your new sanctuary in secluded Quail Hollow in beautiful Prairieville! This charming house offers an expansive 2314 square feet living area, featuring three well-designed bedrooms and three bathrooms, ensuring ample space for family and guests alike. Each bedroom has their own private bathroom. Step inside to discover a vibrant game room where memories await, perfect for game nights or crafting. The primary bedroom serves as a peaceful retreat, promising restful nights and energized mornings. You can even spend a cozy afternoon with a book in your own sitting area. Freshness resonates through the home with a freshly painted interior and exterior, and newly installed roof that sings 'welcome home'. Outside, the fully fenced, oversized yard presents a private oasis. Set on a dead-end street, your outdoor gatherings can scale from tranquil mornings with a cup of coffee to lively evenings on the large patio, all without the busy buzz of through traffic. Parents and guardians will appreciate residing in one of the top school districts, ensuring top-tier education is just around the corner. This home doesnât just promise a space to live, it offers a place for life to flourish amidst serenity, and laughter. Donât miss out on making this dream home your reality.
- Type:
- Single Family-Detached
- Sq.Ft.:
- 2,587
- Status:
- NEW LISTING
- Beds:
- 4
- Lot size:
- 0.3 Acres
- Year built:
- 2003
- Baths:
- 3.00
- MLS#:
- 2024021131
- Subdivision:
- Manchac Harbor
ADDITIONAL INFORMATION
Don't miss out on this beautiful 4 bedroom 3 bath waterfront home in Manchac Harbor Subdivision. This home has a great open floor plan with large living room that is open to the formal dining room and kitchen, tons of cabinets and book shelves that extend from one end of the room to the other. Kitchen has tons of cabinets, granite and granite tile countertops, a large island, sitting area makes super quaint and versatile, including hall entertainment counter and cabinets. Wall to wall windows across the entire back of the home, allows you to enjoy the spectacular, tranquil view of the lake and Chris Braud CUSTOM Gunite saltwater pool built in Fall of 2021. Pool has chiller and heater, Sun shelf with 2 loungers and umbrella that will remain for your enjoyment. 4ft shallow and 6 ft deep, LED remote controlled lighting make a very nice feature and Filter controlled by remote. The master bedroom is nice sized with an ensuite bath which includes a huge walk-in closet, double vanity, separate shower and soaking tub. The master closet connects to the laundry room and out to the hall which makes a convenient feature of this home. Nice size extra with custom closet organizers-WOW!! Double garage with nice size storage room that could be small shop, ENTIRE garage has professionally Epoxy flooring both in car space and storage room making this such a nice clean touch. This home has so many extra's, must see in person to appreciate, a must see indeed. Home did not flood in 2016.
- Type:
- Condo
- Sq.Ft.:
- 1,395
- Status:
- NEW LISTING
- Beds:
- 3
- Lot size:
- 0.04 Acres
- Year built:
- 2005
- Baths:
- 2.00
- MLS#:
- 2024021101
- Subdivision:
- Arlington Plantation
ADDITIONAL INFORMATION
This stylish 3 bedroom, 2 bath condo has been completely updated. As you walk in the door the abundance of doors and windows gives off tons of natural light welcoming you into the living area and kitchen. The kitchen has been beautifully updated to include painted cabinets, countertops and white subway title. All french doors open onto your beautiful covered patio overlooking the pond.The master suite offers new carpet with en suite bathroom with decorative tile floors, double vanity, garden tub, and separate shower. All bedrooms have walk-in closets. As you leave the condo you will find your own little grassy area and an exterior storage space. End unit creates lots of privacy. There is also a beautiful community pool, perfect for relaxing on the weekends! Located minutes from I-10, restaurants, shopping, and much more
- Type:
- Single Family-Detached
- Sq.Ft.:
- 1,415
- Status:
- NEW LISTING
- Beds:
- 3
- Lot size:
- 0.18 Acres
- Year built:
- 2000
- Baths:
- 2.00
- MLS#:
- 2024021064
- Subdivision:
- Woodhaven Gardens
ADDITIONAL INFORMATION
This home is great for entertaining family and friends. Granite Countertops in the kitchen. Close to stores and restaurants. The floorplan is everything. The backyard is great for birthday parties and gatherings as well, it's already fenced in. Motivated Sellers! Schedule a showing today. Do you need help with closing cost? This will not last long!
$875,000
16076 Leni Dr Prairieville, LA 70769
- Type:
- Single Family-Detached
- Sq.Ft.:
- 2,795
- Status:
- NEW LISTING
- Beds:
- 4
- Lot size:
- 1.09 Acres
- Year built:
- 2024
- Baths:
- 3.00
- MLS#:
- 2024021053
- Subdivision:
- Hidden Lakes
ADDITIONAL INFORMATION
LESS THAN A YEAR OLDâ¦THIS CUSTOM BUILT HOME with GORGEOUS POOL, HOT TUB and OUTDOOR KITCHEN sits on OVER AN ACRE OF LAND! From the minute you walk into this home, you can see the craftsmanship and attention of every detail is superb! This home features four-bedrooms, 3 full baths, a separate office and has a triple split floor plan. including the large dining room with picture frame accent molding. Next is the kitchen and is the focal point of the home with its elegant, custom cabinetry, quartz countertops, gas stove, and walk-in pantry. (Note â the large kitchen island has been painted blue to match the living room cabinets after the professional photos were taken.) The family room is adjacent to the kitchen and has a vaulted ceiling and beams, along with a gas fireplace and custom built-in cabinetry. Coming off the main living area is the separate office with a large surface workspace and storage cabinets. This primary suite is a must-see along with the primary bath that is upgraded with beautiful designer amenities! These upgrades include; the fixtures and hardware, separate sink vanities, makeup cabinet equipped with lights and outlets, a custom shower, soaker tub, and a large walk-in closet that accesses the utility room. The utility room is super convenient, as it connects to the primary closet and the hall near the additional bedrooms. Additional features include; luxury vinyl plank flooring (no carpet), a tech closet for components, full security with security cameras. Also, there is a two car garage with 3rd as storage. The 2nd bay has an additional garage door on the rear side to access the porch/pool area for additional entertainment space. This backyard screams an oasis! It has a super large covered porch with a complete outdoor kitchen overlooking a custom designed gunite pool. The pool features includes an 8x8 spa, tanning ledge, bench seating, deck jets, bubbler and also has a heater for those chilly days! Back yard is cedar fenced & mass
- Type:
- Single Family-Detached
- Sq.Ft.:
- 1,662
- Status:
- NEW LISTING
- Beds:
- 3
- Lot size:
- 0.26 Acres
- Year built:
- 2000
- Baths:
- 2.00
- MLS#:
- 2024021039
- Subdivision:
- Les Chenier
ADDITIONAL INFORMATION
Pardon my French but, "Bonjour Les Chenier!" Welcome to your new home sweet home tucked just off of Hwy 42 in the thriving community of Prairieville. Cute curb appeal will greet you everyday and draw you right on in to your cozy interior. As you enter you'll see an open concept dining and living boasting tall ceilings, crown moulding, a freshly painted interior, and tons of natural light coming in. Your spacious living room has a corner, gas fireplace for those harsh Louisiana winters and leads you into your breakfast nook and kitchen. Your kitchen has ample cabinet and storage space perfect for whipping up a weekday dinner or preparing a weekend feast for guests. Your bedrooms are down the hall which are all a generous size with ample storage. Your primary bedroom is large and in charge with a tray ceiling and lots of natural light. It leads to your primary bathroom which has two sinks, a large soaking tub, a separate shower, and two walk in closets. Your backyard has plenty of greenspace and a cozy patio to enjoy this time of year. This home did NOT flood and does NOT require flood insurance. Come see it for yourself!
- Type:
- Single Family-Detached
- Sq.Ft.:
- 2,713
- Status:
- NEW LISTING
- Beds:
- 4
- Lot size:
- 0.25 Acres
- Year built:
- 2004
- Baths:
- 3.00
- MLS#:
- 2024021015
- Subdivision:
- Lakes At Ascension Crossing
ADDITIONAL INFORMATION
Welcome to your dream home, where every detail has been carefully curated to create an oasis of comfort and style. The heart of this home is the breathtaking kitchen, featuring cypress wood cabinetry that exudes a rustic charm, complemented by sleek stainless-steel appliances and a 8x6 generous island with luxurious coated granite countertops. Natural light floods the space, creating an inviting atmosphere for culinary creativity and family gatherings. The seamless open-concept design flows effortlessly into a living and formal dining area, offering versatile spaces for relaxation and entertainment. High ceilings and large windows create an airy ambiance, while elegant fixtures and finishes add a touch of sophistication throughout. The master suite is a true retreat, boasting a spacious sanctuary where you can unwind in absolute comfort. Three additional bedrooms provide ample space for family or guests, each designed with comfort and style in mind. The bathrooms are expertly crafted, featuring modern fixtures and soothing color palettes that create a spa-like atmosphere. Throughout the home, you'll find thoughtful details such as crown molding, recessed lighting, and custom built-ins that add both functionality and charm. The laundry facilities offer convenience, while ample storage solutions ensure a clutter-free living environment. Outside, discover your own private fully fenced back yard perfect for cooking, gathering, or simply basking in the Louisiana sunshine.
- Type:
- Single Family-Detached
- Sq.Ft.:
- 1,785
- Status:
- NEW LISTING
- Beds:
- 3
- Lot size:
- 0.3 Acres
- Year built:
- 2018
- Baths:
- 2.00
- MLS#:
- 2024021007
- Subdivision:
- Eagles Landing
ADDITIONAL INFORMATION
Welcome to this beautifully maintained 3-bedroom, 2-bathroom home, perfectly situated in a cul-de-sac. As you pull up to the home, you'll appreciate the extended driveway, providing extra parking space, and a freshly landscaped front yard. Inside, the split floor plan creates the perfect layout, that separates the large primary suite from the guest bedrooms. The heart of the home is the open-concept kitchen that overlooks the living room that features natural light. The kitchen is equipped with stainless steel appliances, a gas stove, granite countertops, and an island, and the walk-in pantry offers plenty of storage. The main living areas and primary bedroom have beautiful laminate wood floors, while the additional bedrooms are carpeted for comfort. Step outside into the backyard, where youâll find a partial wooden privacy fence that backs up to peaceful trees, offering a peaceful setting perfect for relaxing or entertaining, and allows for access to the large neighborhood fishing pond. The home also has a whole-home generator, ensuring you are always prepared for bad weather days. Donât miss your chance to make this incredible home yours!
- Type:
- Single Family-Detached
- Sq.Ft.:
- 2,047
- Status:
- NEW LISTING
- Beds:
- 4
- Lot size:
- 0.18 Acres
- Year built:
- 2018
- Baths:
- 3.00
- MLS#:
- 2024020948
- Subdivision:
- Ironwood Estates
ADDITIONAL INFORMATION
This beautiful home is move in ready! Four bedrooms 3 full baths, 3 way split plan, such a great layout! The sellers have added Gorgeous hardware on the kitchen cabinets and drawers and an insulated patio cover to reduce heat in the summer, for a wonderful place to enjoy your privacy of a completely fenced in yard. The granite counter tops are so pretty, high ceilings and modern matte black lighting are so in style! This home is in great Ascension Parish Schools, and sits on the last street of a fabulous and convenient neighborhood. Schedule your appointment to see this home, you won't want to miss this one.
- Type:
- Single Family-Detached
- Sq.Ft.:
- 1,875
- Status:
- NEW LISTING
- Beds:
- 4
- Lot size:
- 0.18 Acres
- Year built:
- 2013
- Baths:
- 2.00
- MLS#:
- 2024020940
- Subdivision:
- Bullion Crossing
ADDITIONAL INFORMATION
Energy Smart Home â Oxford A Plan This beautiful 4-bedroom, 2-bathroom home offers an open floor plan designed for modern living. With a focus on energy efficiency and luxury finishes, the Oxford A Plan is perfect for those seeking comfort and sustainability. Key Features Include: Kitchen: Spacious island with 3cm full slab granite countertops, complemented by gorgeous maple cabinets and a range of modern amenities. Living Room: Beautiful wood floors that flow throughout the open layout. Bathrooms: Elegant 3cm granite countertops in both the kitchen and baths, with ceramic tile floors in wet areas. The master bath features a separate shower and garden tub, with a luxurious oil-rubbed bronze shower door. Energy Efficiency: Tankless hot water heater, radiant barrier decking in the attic, and high-performance Low E-3 double-insulated windows. The home also boasts BIBB insulation in the walls and loose-fill fiberglass insulation in the attic, making it incredibly energy-efficient year-round. Lighting & Details: Canned lighting in the kitchen and many designer touches like crown molding throughout. Outdoor Living: Enjoy evenings around the fire pit with a natural stone base in the backyard, with extended patio pavers, in a landscaped experience. Neighborhood Features: Sidewalks for convenient walks and outdoor activities. Wrought iron mailboxes add a touch of charm. It is conveniently located near top-rated Ascension Parish schools, shopping, dining, and entertainment. This home offers a combination of modern amenities, energy efficiency, and a desirable location. Itâs perfect for anyone looking for a well-designed, sustainable home in a welcoming community.
- Type:
- Single Family-Detached
- Sq.Ft.:
- 1,687
- Status:
- NEW LISTING
- Beds:
- 3
- Lot size:
- 0.33 Acres
- Year built:
- 1984
- Baths:
- 2.00
- MLS#:
- 2024020922
- Subdivision:
- Simpson
ADDITIONAL INFORMATION
Discover this charming Acadian 3b/2b home nestled on a quiet, dead-end street in the heart of Prairieville. With wood and tile floors throughout, fresh, light paint, and an airy layout, this home welcomes you with comfort and style. The kitchen boasts granite countertops, stainless steel appliances, and an open flow to the dining room, which is bathed in natural light. The living room features a cozy fireplace and vaulted ceilings, adding a touch of warmth and spaciousness. A convenient hall bath with a separate vanity area serves the two guest bedrooms. Additionally, thereâs a handy desk nook in the hall for work or study. The primary bedroom is a tranquil retreat with tray ceilings, wood floors, a ceiling fan, and an en-suite bathroom that includes double vanities, a tub and shower combo, and a spacious walk-in closet. The covered back porch offers a peaceful view of the backyard, ideal for relaxing or entertaining. Plus, a large carport and extended concrete area provide ample room for gatherings. The real gem of this property is the detached bonus dwelling. The downstairs offers a cozy bay window, tile wood flooring, and an additional room with laminate flooring. Additionally, it is plumbed for a bathroom. Upstairs, a spacious flex room with a projector and abundant storage awaits, perfect for a media room, guest suite, or home office. Hurry and book a showing before this gem in Ascension Parish under $300k is gone!
- Type:
- Single Family-Detached
- Sq.Ft.:
- 1,640
- Status:
- NEW LISTING
- Beds:
- 3
- Lot size:
- 0.43 Acres
- Year built:
- 1994
- Baths:
- 2.00
- MLS#:
- 2024020921
- Subdivision:
- Southwood Village
ADDITIONAL INFORMATION
Welcome to 37511 Southwood Village Ave, a charming 3-bedroom, 2-bathroom home nestled in the peaceful Southwood Village subdivision. This inviting 1,640 sq ft residence boasts a thoughtfully landscaped front yard and a large fenced backyard with a wrought iron gate, leading to a covered rear carport. The spacious kitchen features ample cabinetry and a convenient breakfast bar. The cozy living room is complemented by a wood-burning fireplace, creating a warm and inviting space. The master suite offers a vaulted ceiling, an en-suite bathroom with a garden soaking tub, double vanity, and a walk-in closet. Two additional bedrooms provide plenty of space, with a shared full bathroom for convenience. Recent updates include a 2-year-old HVAC system and roof, ensuring comfort and peace of mind. The oversized backyard is a perfect retreat with a storage building and gazebo. Don't miss this fantastic opportunity to own a well-maintained home in a quiet neighborhood close to all that Prairieville has to offer!
- Type:
- Single Family-Detached
- Sq.Ft.:
- 3,158
- Status:
- NEW LISTING
- Beds:
- 5
- Lot size:
- 0.23 Acres
- Year built:
- 2018
- Baths:
- 4.00
- MLS#:
- 2024020910
- Subdivision:
- Germany Oaks
ADDITIONAL INFORMATION
Welcome to this beautiful 5-bedroom, 3.5-bathroom home situated in the sought-after Prairieville High School District, built by Level Homes. Freshly repainted from floor to ceiling, including cabinets, this home combines a clean, modern look with cozy elegance. The inviting living area features custom window treatments and a gas fireplace, setting a warm ambiance. The kitchen is a dream for entertainers, offering a spacious granite countertop island, farmhouse sink, pot filler, under-cabinet lighting, and a wall oven. The adjoining dining area boasts plantation shutters, a new chandelier, and a rustic wood beam for added charm.Downstairs, the primary suite provides a private retreat, complete with a luxurious en-suite bathroom featuring a large soaking tub, stand alone shower, dual vanities, and a walk-in closet. Upstairs, youâll find four additional bedrooms, two bathrooms, and a versatile loft perfect for a movie room, game room, or home gym.Recent upgrades include brand-new carpet upstairs, updated window treatments, refinished outdoor shutters, a freshly stained staircase, and new chandeliers in both the dining area and foyer. Located in Germany Oaks Subdivision, the neighborhood offers two scenic ponds, a park, and convenient access to shops, restaurants, and entertainment. Agent/Owner
- Type:
- Single Family-Detached
- Sq.Ft.:
- 1,351
- Status:
- NEW LISTING
- Beds:
- 3
- Lot size:
- 0.16 Acres
- Year built:
- 2016
- Baths:
- 2.00
- MLS#:
- 2024020868
- Subdivision:
- Keystone Of Galvez
ADDITIONAL INFORMATION
PRECIOUS HOME LOCATED IN DESIRABLE KEYSTONE OF GALVEZ SUBDIVISION. THIS 3 BED 2 BATH HOME OFFERS GRANITE COUNTERTOPS, WOOD LAMINATE IN LIVING AND 2 BEDROOMS, AND A 3 YEAR OLD ARCHITECTURAL ROOF! THE PROPERTY BACKS LINES THE COMMUNITY, SO NO BACKYARD NEIGHBOR! PERFECT NEIGHBORHOOD FOR WALKING, FISHING AND EVEN HAS A COMMUNITY PARK! HURRY TO GET YOUR FAMILY IN THEIR NEW HOME FOR CHRISTMAS!!!
$285,000
38061 Cove Ct Prairieville, LA 70769
- Type:
- Single Family-Detached
- Sq.Ft.:
- 1,641
- Status:
- NEW LISTING
- Beds:
- 3
- Lot size:
- 0.2 Acres
- Year built:
- 1998
- Baths:
- 2.00
- MLS#:
- 2024020860
- Subdivision:
- Willow Cove
ADDITIONAL INFORMATION
Just Listed! Adorable 3 bedroom, 2 bath home, conveniently located in Prairieville, off Hwy 42, across from Oak Grove Market! This home features an open floorplan, wood flooring in Dining/Living Room with high ceilings, granite countertops in kitchen with stainless appliances. Split floor plan. Roof was replaced in 2024, plus newer windows throughout! Large fenced in backyard with cozy covered patio overlooking above ground pool (new liner installed 2022). Nice storage room located off garage that could be a craft room or work space (has utility sink as well). You will love this home! Make your appointment today!
- Type:
- Single Family-Detached
- Sq.Ft.:
- 2,964
- Status:
- Active
- Beds:
- 4
- Lot size:
- 0.25 Acres
- Year built:
- 2015
- Baths:
- 3.00
- MLS#:
- 2024020832
- Subdivision:
- Shadows Of Ascension
ADDITIONAL INFORMATION
OPEN HOUSE THIS SUNDAY 2 PM - 4 PM!!! Shadows of Ascension stunner! This beautiful home has plenty of space with 4 bedrooms, 3 baths, and a bonus room. Triple split floor plan with a large open living area, Cypress beams, and lots of windows and natural light. Great for entertaining! The kitchen features a large walk in pantry, gas range, granite countertops, subway tile backsplash and island. Spacious master suite has dual vanities, soaker tub, tiled shower, and large closet. The subdivision offers a neighborhood pool overlooking the pond and green space to hang out. Minutes from dining, shopping, and the new Prairieville High School. Schedule your showing today!
- Type:
- Single Family-Detached
- Sq.Ft.:
- 1,428
- Status:
- Active
- Beds:
- 3
- Lot size:
- 0.2 Acres
- Year built:
- 1991
- Baths:
- 2.00
- MLS#:
- 2024020821
- Subdivision:
- Autumn View
ADDITIONAL INFORMATION
Move in ready! Luxury vinyl flooring throughout, quartz countertops, tile bathroom finishes and beautiful barn door accent in living area. Enjoy the nice weather on a beautifully finished deck with fire pit. No HOA, split floor plan, fenced yard, camera system and tv's to stay. Smart home thermometer that connects to your phone. No flood required and zoned for the new Prairieville High school!
- Type:
- Single Family-Detached
- Sq.Ft.:
- 1,486
- Status:
- Active
- Beds:
- 2
- Lot size:
- 0.62 Acres
- Year built:
- 2006
- Baths:
- 2.00
- MLS#:
- 2024020676
- Subdivision:
- Forest Lawn
ADDITIONAL INFORMATION
Welcome to this charming custom built 2 bedroom, 2 bath home, ideally situated less than 5 minute from I-10! This property offers easy access for commuting between Prairieville, Gonzales and Baton Rouge, making it perfect for those who appreciate convenience and a central location. The kitchen boasts plenty of cabinets and counter space, perfect for cooking and entertaining. Spacious floorplan includes living, dining / office, cozy fireplace and lots of added features. Wood, ceramic tile and carpet flooring. Bedrooms are generously sized and offer ample closet space for all your storage needs. Additionally, the spacious storage building provides extra room for your belongings or for special interest. Donât miss your chance to own a piece of heaven, positioned perfectly to feel secluded âschedule your private viewing today and make this delightful home yours before itâs too late!
- Type:
- Single Family-Detached
- Sq.Ft.:
- 2,770
- Status:
- Active
- Beds:
- 3
- Lot size:
- 1.56 Acres
- Year built:
- 2008
- Baths:
- 3.00
- MLS#:
- 2024020669
- Subdivision:
- Rural Tract (No Subd)
ADDITIONAL INFORMATION
Income Potential Right in Your Backyard! Imagine owning a well-built, beautifully maintained home thatâs not only a dream for your family but also comes with income-producing potential. Yes, dreams really do come true! This charming and well-appointed home is neatly kept with street visibility, a welcoming front courtyard, and a covered back patio for relaxation. The pergola and sleek black-framed windows add to the homeâs modern, timeless look. The recent upgrades include a new roof, granite countertops, and new appliancesâincluding two refrigerators and a washer and dryer that stay with the property! You'll appreciate the spacious layout, which consists of a formal living room, a separate dining area, a cozy den, and a breakfast room, offering plenty of space for everyday living and entertaining, all on the first floor. The generous bedrooms with ample closet space, beautiful wood floors, and updated bathrooms are upstairs, making this level feel comfortable and luxurious. With a stylish new apartment added just last year, this property offers the perfect setup for additional rental income. The tenant, whoâs been renting on a month-to-month lease, would love to stay on, making it a smooth transition for the new owner. --The measurements listed in the description are for the home and the apartment for room dimensions only AND NOT ADDED INTO THE HOME'S SQUARE FOOTAGE.
- Type:
- Single Family-Detached
- Sq.Ft.:
- 1,826
- Status:
- Active
- Beds:
- 3
- Lot size:
- 0.25 Acres
- Year built:
- 2007
- Baths:
- 2.00
- MLS#:
- 2024020577
- Subdivision:
- Summerlyn
ADDITIONAL INFORMATION
This charming 3-bedroom, 2-bathroom home with a separate OFFICE is perfect for families or anyone seeking extra room for work or hobbies. Nestled in a highly sought-after school district, the home combines practicality with style. The open floor plan allows for seamless flow between the kitchen, dining, and living areas. The bedrooms are well-sized, with the primary suite offering a spacious walk-in closet and large tub & separate shower. The two additional bedrooms share a well-appointed bathroom, ideal for family or guests. The office provides a quiet retreat for work or study. One of the highlights is the extended patio, which offers ample space for outdoor dining, entertaining, or simply relaxing in a private backyard setting. With the roof being only a few months old and in Flood Zone X which does not require you to have flood insurance, this homeâs thoughtful layout, excellent location, and inviting outdoor space make it a true gem in the neighborhood.
- Type:
- Single Family-Detached
- Sq.Ft.:
- 1,463
- Status:
- Active
- Beds:
- 3
- Lot size:
- 0.24 Acres
- Year built:
- 2010
- Baths:
- 2.00
- MLS#:
- 2024020569
- Subdivision:
- Wests Ridge
ADDITIONAL INFORMATION
Welcome to this beautiful home in Prairieville, LA, where comfort meets convenience! This charming residence offers a two-car garage and is located in the highly desirable Prairieville High School district. You'll find a new roof being installed prior to closing, ensuring peace of mind for years to come. The spacious primary suite features dual vanities and a separate tub and shower, creating a private spa-like retreat. With plenty of storage throughout the home, you'll have ample space to stay organized and clutter-free. The large backyard is perfect for outdoor activities, gardening, or simply relaxing with loved ones. Situated just minutes from Hwy 42 and Airline Hwy, this home provides easy access to shopping, dining, and everyday essentials. Located in Flood Zone X, it does not require flood insurance, making this an ideal choice for low-maintenance, worry-free living. Donât miss this opportunity to own a home that combines quality, comfort, and convenience in Prairieville!
- Type:
- Single Family-Detached
- Sq.Ft.:
- 3,168
- Status:
- Active
- Beds:
- 5
- Lot size:
- 0.19 Acres
- Year built:
- 2021
- Baths:
- 3.00
- MLS#:
- 2024020561
- Subdivision:
- Germany Oaks
ADDITIONAL INFORMATION
Better than new construction with all the upgrades in highly sought after Germany Oaks Subdivision! 5 bedrooms and 3 full baths with game room. Step inside this beautiful home and be immediately impressed with soaring ceilings, crown molding, beautiful flooring and wall of windows looking out to magnificent waterfront views! The kitchen is the heart of the home and this one has lots of love! Kitchen Aid stainless appliances, 5 burner gas range, custom cabinetry, over-sized island with 3cm slab granite counters and the upgraded cabinetry includes kitchen cabinetry and wine fridge in breakfast area. Great pantry and so much storage! This home is made for entertaining friends and family. Primary bedroom is spacious and has lovely views of backyard and large lake. En suite bathroom features custom cabinetry double vanity, separate shower, deep soaking tub, water closet and a FABULOUS California Closet! Front bedroom currently set up as home office custom by California Closet. Additional bedroom downstairs is spacious with nice closet and full bathroom downstairs. Staircase with wall of windows is stunning! Upstairs features 2 spacious bedrooms, full bath and large gameroom/playroom/media room. Great mudroom with upgrades! Energy efficient home with radiant barrier in attic, double paned windows, appliances and HVAC's. Smart home automation-- QOLSYS IQ panel, Skybell video doorbell, smart light switch, Kwikset door lock, Honeywell programmable thermostat, WiFi garage opener, Amazon Dot. Subdivision features curb and gutter, sidewalks, 2 playgrounds, community lakes, lush greenspace, magnificent oak trees, amazing schools, great proximity to shopping, great restaurants and easy access to interstate.
- Type:
- Single Family-Detached
- Sq.Ft.:
- 3,956
- Status:
- Active
- Beds:
- 4
- Lot size:
- 4.97 Acres
- Year built:
- 1979
- Baths:
- 6.00
- MLS#:
- 2024020493
- Subdivision:
- Oak Grove Estates
ADDITIONAL INFORMATION
Welcome to your Acadian-style retreat, a perfect blend of Southern charm and nearly five acres of open countryside. Imagine your horses grazing, chickens clucking, and ample room for all your outdoor adventuresâwhether itâs a boat, RV, or tractor, there's space for it here. This 3,956sqft. haven features 4 bedrooms, 4.5 baths, a rustic barn with stalls, a pool house with kitchenette that opens to the refreshing 20x40 pool, a gazebo, two-car garage, with a full-home generator ensuring comfort year-round. Step through the grand copper door to a to notice a wrap-around balcony overlooking the airy living area, cozy fireplace, tall ceilings, and inviting sunroom. The gourmet kitchen, framed by a brick archway, is built for both ease and entertaining, with granite countertops, a butlerâs pantry, six-burner gas cooktop, and oversized Electrolux fridge. Sunlight fills the dining area off the kitchen, with built-in desks for study and a half bathroom for guests. Downstairs, two guest rooms and the master suite offer each private baths; the spacious master bedroom includes double closets, a sitting area, built in vanity inside a closet, and a spa-inspired bath. The master bathroom has double vanities, separate shower and large soaking tub. Upstairs, a fourth bedroom with its own bath and loft awaits. Surprise! A hidden 360° spiral slide adds an unexpected touch of fun tucked away within the cabinetry. Schedule your tour today to explore it all!
- Type:
- Single Family-Detached
- Sq.Ft.:
- 1,515
- Status:
- Active
- Beds:
- 3
- Lot size:
- 0.37 Acres
- Year built:
- 1994
- Baths:
- 2.00
- MLS#:
- 2024020380
- Subdivision:
- Lakeview Estates
ADDITIONAL INFORMATION
Precious 3 Bedroom 2 Bath home located on a lake lot. The large back yard features a gunite pool, deck with 2 fire pits and a outdoor BBQ and cooking area. The detached shop has plenty of room for storage. The kitchen has quartz countertops and updated back splash. The roof and AC unit were replaced in 2021
- Type:
- Single Family-Detached
- Sq.Ft.:
- 2,022
- Status:
- Active
- Beds:
- 4
- Lot size:
- 0.15 Acres
- Baths:
- 2.00
- MLS#:
- 2024020372
- Subdivision:
- Windsor Park
ADDITIONAL INFORMATION
Awesome builder rate + choose 2 of the following free: front gutters, refrigerator, smart home package, or window blinds. Restrictions apply. The AUBRY III A in Windsor Park community offers a 4 bedroom, 2 full bathroom design. Windsor Park features lush green spaces, sidewalks, beautiful ponds, and quiet surroundings. Conveniently located near shopping, dining, and entertainment options and also served by top-rated schools. Upgrades for this home include luxury wood-look ceramic tile flooring, quartz countertops throughout, a gas appliance package, and more! Features: double vanity, garden tub, separate shower, and walk-in closet in the primary suite, tray ceiling in the primary bedroom, primary closet walks through to the laundry room for added convenience, double vanity in the second bathroom, a large walk-in pantry, covered rear patio, side-entry garage, recessed lighting, undermount sinks, cabinet hardware throughout, ceiling fans in the living room and primary bedroom are standard, custom framed mirrors in all bathrooms, smoke and carbon monoxide detectors, a post tension slab, automatic garage door with 2 remotes, landscaping, architectural 30-year shingles, flood lights, and more! Energy Efficient Features: a tankless gas water heater, a kitchen appliance package, low E tilt-in windows, and more!
 |
| IDX information is provided exclusively for consumers' personal, non-commercial use and may not be used for any purpose other than to identify prospective properties consumers may be interested in purchasing. The GBRAR BX program only contains a portion of all active MLS Properties. Copyright 2024 Greater Baton Rouge Association of Realtors. All rights reserved. |
Prairieville Real Estate
The median home value in Prairieville, LA is $330,000. This is higher than the county median home value of $249,100. The national median home value is $338,100. The average price of homes sold in Prairieville, LA is $330,000. Approximately 86.75% of Prairieville homes are owned, compared to 10.12% rented, while 3.13% are vacant. Prairieville real estate listings include condos, townhomes, and single family homes for sale. Commercial properties are also available. If you see a property you’re interested in, contact a Prairieville real estate agent to arrange a tour today!
Prairieville, Louisiana has a population of 34,118. Prairieville is more family-centric than the surrounding county with 44.65% of the households containing married families with children. The county average for households married with children is 35.42%.
The median household income in Prairieville, Louisiana is $104,721. The median household income for the surrounding county is $86,256 compared to the national median of $69,021. The median age of people living in Prairieville is 35.7 years.
Prairieville Weather
The average high temperature in July is 91.1 degrees, with an average low temperature in January of 40.8 degrees. The average rainfall is approximately 61.1 inches per year, with 0.1 inches of snow per year.
