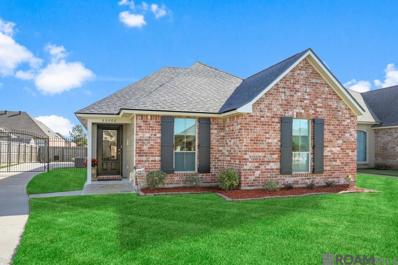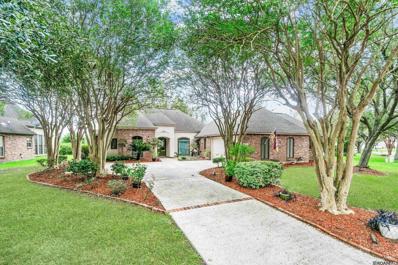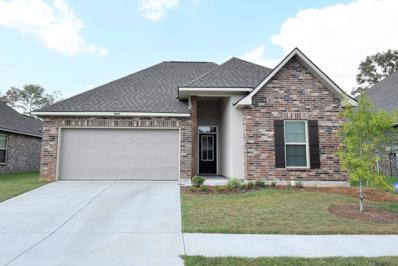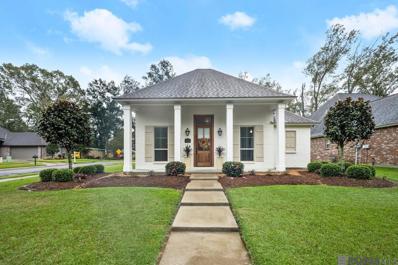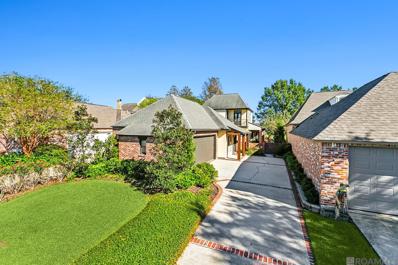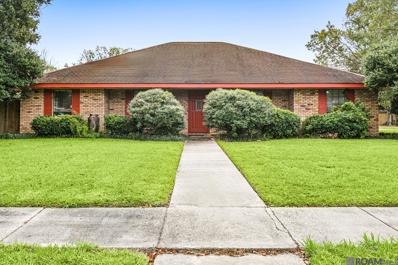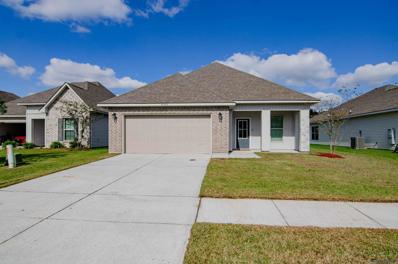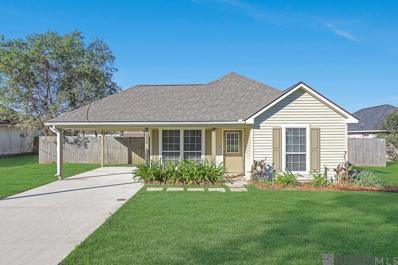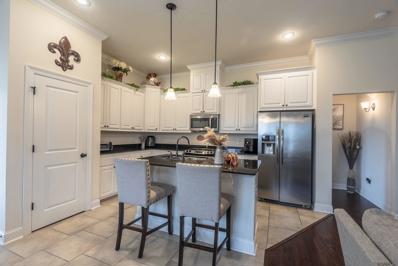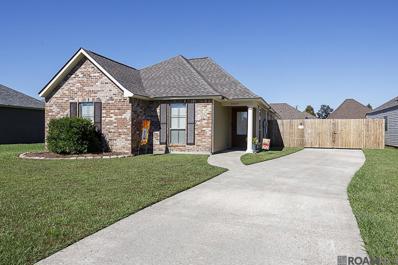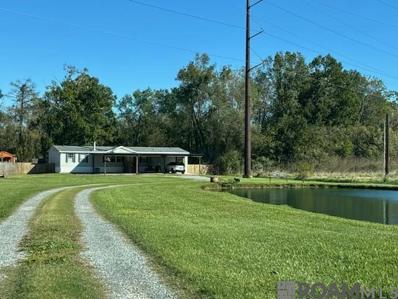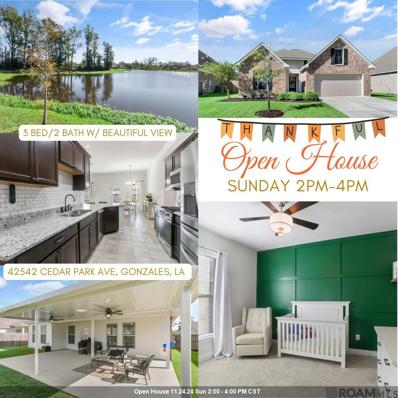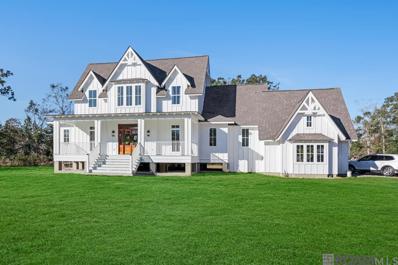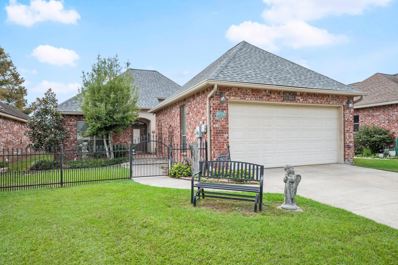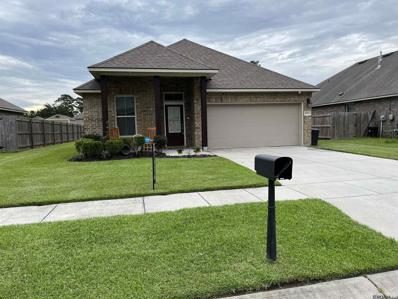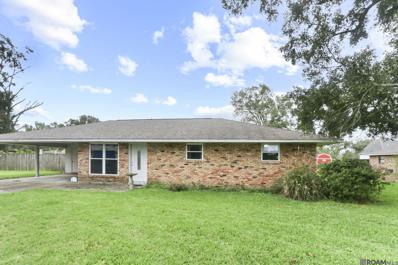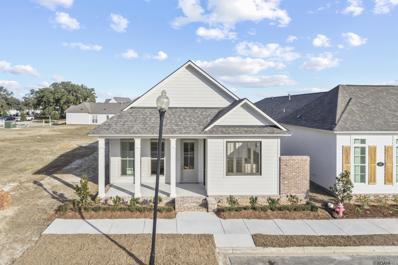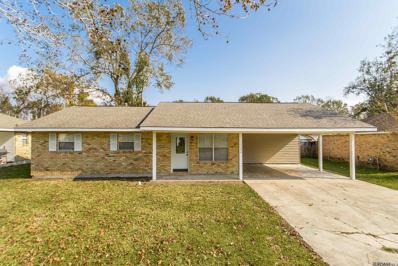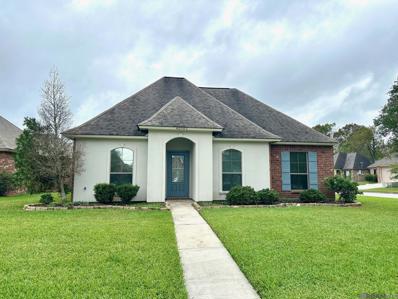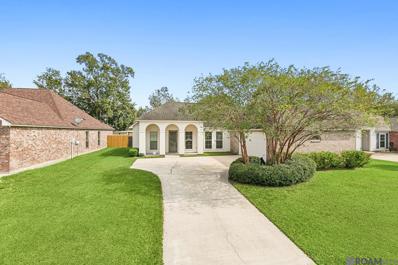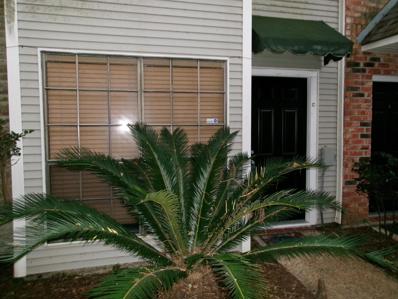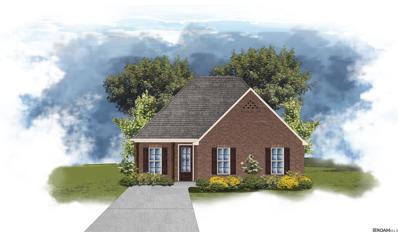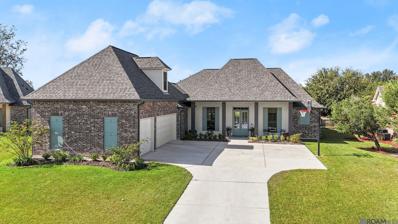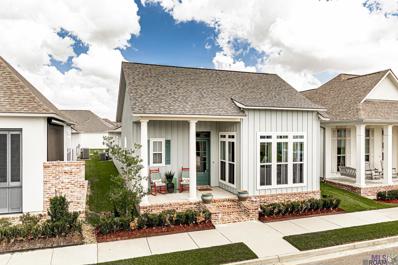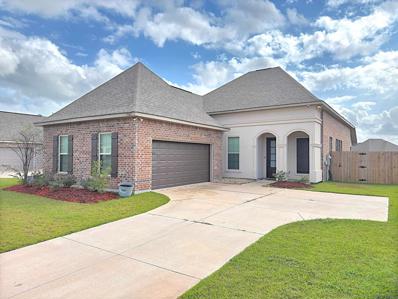Gonzales LA Homes for Sale
$255,000
40406 Bailey Dr Gonzales, LA 70737
- Type:
- Single Family-Detached
- Sq.Ft.:
- 1,320
- Status:
- NEW LISTING
- Beds:
- 3
- Lot size:
- 0.13 Acres
- Year built:
- 2009
- Baths:
- 2.00
- MLS#:
- 2024021146
- Subdivision:
- East Creek Villas
ADDITIONAL INFORMATION
Adorable open floorplan home with low maintenance exterior. Lots of extras here including 2024 roof, slab granite countertops, fresh exterior paint, hurricane shutters on the front, and again the automated gate. Split floorplan with the spare bedrooms and guest bath at the front of the home and the primary bedroom suite at the back. Primary bedroom has lots of natural light and has ensuite bath with garden tub, separate shower, water closet and walk in closet. Fabulous neutral colors throughout. Owner is leaving the washer/dryer and refrigerator(3 years old). Rear carport and automated gate at the front of the driveway allows extra off-street parking.
$470,000
40245 Swan Cir Gonzales, LA 70737
- Type:
- Single Family-Detached
- Sq.Ft.:
- 2,556
- Status:
- NEW LISTING
- Beds:
- 4
- Lot size:
- 0.28 Acres
- Year built:
- 2003
- Baths:
- 3.00
- MLS#:
- 2024021185
- Subdivision:
- Pelican Point
ADDITIONAL INFORMATION
Lakefront Property in Pelican Point â Donât Miss Out! Discover this beautifully updated 4-bedroom, 3-bath home with a triple split floor plan and an office in the Popular Pelican Point Subdivision in Gonzales. Meticulously cared for and move-in ready, this home offers the perfect blend of elegance and functionality. As you enter, youâll immediately notice the hardwood floors, high ceilings, crown molding, a cozy gas fireplace, and large windows showcasing breathtaking lake views. The home has been freshly painted, adding to its charm. The spacious kitchen is a chefâs dream, featuring wood cabinets, a center island, quartz countertops, a gas stove, and beadboard ceilings. The master suite is designed to impress, with room for king-sized furniture and an ensuite master bath, complete with a large corner tub, separate shower, double vanity, and a walk-in closet. The triple split floor plan provides privacy for all bedrooms, and the large laundry room adds convenience to your daily routine. The office, located conveniently near the garage, offers versatile use. Outside, enjoy plenty of storage space, a beautifully landscaped yard with a watering system, and a patio with lake viewsâperfect for entertaining or peaceful afternoons. No flood insurance required for this property! Pelican Point offers fantastic amenities, including a golf course, swimming pool, tennis courts, playground, and more. Conveniently located between New Orleans and Baton Rouge, with quick access to wherever you need to go. Schedule your private showing today and make this lakefront gem your new home!
$325,000
41484 Cozy Way Gonzales, LA 70737
- Type:
- Single Family-Detached
- Sq.Ft.:
- 1,825
- Status:
- NEW LISTING
- Beds:
- 3
- Lot size:
- 0.16 Acres
- Year built:
- 2022
- Baths:
- 2.00
- MLS#:
- 2024021092
- Subdivision:
- Cottages At Savannah Row
ADDITIONAL INFORMATION
Absolutely stunning, well kept 3 bed, 2 bath home with tons of upgrades/amenities! There is luxury vinyl planks throughout the home, no carpet in this beauty! The large living room provides tall ceilings, and gas logs fireplace with quartz surround. The kitchen features stainless steel appliances, gas cooktop, quartz counters, corner pantry, and large convenient island. The master suite boasts a huge walk-in closet, his/her vanities, separate shower and large garden tub. The 2 additional bedrooms and full bath are split from the master suite. The covered patio and backyard are a great place to entertain family and friends. Don't miss out on your chance to own this truly awesome home!
- Type:
- Single Family-Detached
- Sq.Ft.:
- 2,012
- Status:
- NEW LISTING
- Beds:
- 3
- Lot size:
- 0.17 Acres
- Year built:
- 2018
- Baths:
- 2.00
- MLS#:
- 2024021088
- Subdivision:
- Hidden Cove
ADDITIONAL INFORMATION
Discover the perfect blend of style and functionality in this Corbin Ladner Custom Home that has been converted into a true âSMART HOMEâ. Located on a corner lot, this home boasts a striking painted brick exterior and a rear-load 2-car garage, combining curb appeal with convenience. Step inside to a highly sought-after floor plan that seamlessly connects the living, dining, and kitchen areas. Architectural details like cypress beams, brick columns, and site finished Dirty Top Antique Pine flooring add warmth and character. The kitchen shines with its 3 cm slab granite island, corner sink with remote control blinds and Maytag Professional stainless steel appliances, all complemented by custom cabinetry. The dining room features an eye catching Antique Pine cathedral ceiling, while the master bedroom showcases a multi-level Antique whitewash wood ceiling, adding a touch of elegance. The master suite includes a luxurious bathroom with slab granite countertops, double vanities, a garden soaking tub, a spacious custom shower with a rain head, and a large walk-in closet. The enclosed rear porch which is enclosed and apart of the garage, offering plumbing and gas hookups for an outdoor kitchen. Conveniently located near the mudroom, office, and utility room, the rear-entry garage makes daily living a breeze. This thoughtfully designed home truly combines luxury, comfort, and practicality in every detail. Don't miss the opportunity to make it yours!
$430,000
6296 Tezcuco Ct Gonzales, LA 70737
- Type:
- Single Family-Detached
- Sq.Ft.:
- 2,567
- Status:
- NEW LISTING
- Beds:
- 4
- Lot size:
- 0.15 Acres
- Year built:
- 2001
- Baths:
- 3.00
- MLS#:
- 2024021083
- Subdivision:
- Pelican Point
ADDITIONAL INFORMATION
Welcome to your dream home! This stunning 4-bedroom and a study, 3-Bath New Orleans-style retreat offers over 2,500 square feet of living space on the 7th Fairway of the gorgeous golf course. Step onto the charming front porch or into the inviting open floor plan with 10' ceilings, triple crown moulding, and pine flooring in the main living area. The kitchen boasts stainless steel appliances, a gas cooktop, and ample cabinetry and counter space. Enjoy meals at the eat-in bar or in the dining area, complete with French doors that open to the courtyard. The main floor features a primary suite with breathtaking golf course views, French doors to the courtyard, a spa-like bathroom with double vanities, a jetted tub, a separate shower, and a walk-in closet with a cedar closet as an added touch. A guest bedroom and bath are also conveniently located on the main floor. Upstairs, discover two bedrooms sharing a balcony overlooking the courtyard and a stunning home office with French doors opening to a balcony with golf course views. Love roses, azaleas, and magnolias...this may be the perfect home for you! The outdoor brick-enclosed courtyard is great for entertaining or family gatherings. The property has a double car garage with a wall of built-in shelves affording lots of storage space and additional parking. The home was built in 2001 and is an Andy McDonald-style home. Call to schedule your private tour today!
- Type:
- Single Family-Detached
- Sq.Ft.:
- 2,316
- Status:
- NEW LISTING
- Beds:
- 4
- Lot size:
- 0.41 Acres
- Year built:
- 1990
- Baths:
- 3.00
- MLS#:
- 2024021012
- Subdivision:
- Southwood Subd
ADDITIONAL INFORMATION
Welcome to 1107 E. Palmview St. in Gonzales, LA â an investment property brimming with opportunity! Featuring 4 bedrooms, 2 baths, and over 2,300 sq. ft., this home offers abundant space for creativity. The massive backyard and detached mother-in-law suite add extra value to this incredible find. Nestled in a fantastic location just minutes away from top-rated schools, restaurants, and shopping, this home sits perfectly between New Orleans and Baton Rouge, making it convenient for work, play, and everything in between. This property is ideal for an investor ready to restore it to its former glory or for a family eager to take advantage of instant equity and craft their dream home. While the home needs some TLC, itâs a rare chance to create something truly special. Donât wait â schedule your showing today and unlock this home's amazing potential! ??
- Type:
- Single Family-Detached
- Sq.Ft.:
- 1,646
- Status:
- NEW LISTING
- Beds:
- 3
- Lot size:
- 0.24 Acres
- Year built:
- 2020
- Baths:
- 2.00
- MLS#:
- 2024021010
- Subdivision:
- Camellia Cove
ADDITIONAL INFORMATION
Welcome home to the Camellia Cove Subdivision featuring a beautiful freshly painted 3 bed 2 bathroom home! This home has the perfect open concept kitchen, dining and living area. The kitchen features gorgeous 3CM granite countertops, beautiful white painted cabinetry, a large center island, updated lighting, stainless steel appliances and a walk-in pantry. Vinyl in all main living spaces including bathrooms and laundry room, with brand new carpet in the bedrooms. The large primary suite is a relaxing getaway leading to the master bath that has dual vanities, a garden soaker tub to relax the day away, a separate shower and a very large walk-in master closet! This home features a very spacious walk-in laundry room, lots of extra storage, 3CM granite throughout and a garage. The backyard is great for entertaining sitting on a lake lot that includes a walking path. Only minutes away from I-10 and all amenities Gonzales has to offer including shopping, dining and entertainment! MOVE IN READY! DID NOT FLOOD! FLOOD ZONE X!
- Type:
- Single Family-Detached
- Sq.Ft.:
- 1,112
- Status:
- NEW LISTING
- Beds:
- 3
- Lot size:
- 0.21 Acres
- Year built:
- 2005
- Baths:
- 2.00
- MLS#:
- 2024021000
- Subdivision:
- Lexington Estates
ADDITIONAL INFORMATION
Discover this beautifully renovated 3b/2b gem in the heart of Gonzales! This home features freshly painted interiors and exteriors, complemented by lush green landscaping. Inside, youâll find updated light fixtures, tile and vinyl plank flooring, and granite countertops throughout the kitchen and primary bathroom. The kitchen boasts stunning wood cabinets, a stylish tile backsplash, and stainless steel appliances. The spacious primary suite is filled with natural light and includes an en suite bath with granite countertops, a tub/shower combo, and a large walk-in closet. The two additional bedrooms offer laminate flooring, fresh paint, and ceiling fans. Enjoy the fully fenced, large backyard, perfect for entertaining or relaxing. NEW ROOF and NEW HVAC! Flood Zone X. Move-in ready and close to all the amenities Gonzales has to offerâthis is a must-see!
$260,000
628 S Calvin Ave Gonzales, LA 70737
- Type:
- Single Family-Detached
- Sq.Ft.:
- 1,515
- Status:
- NEW LISTING
- Beds:
- 3
- Lot size:
- 0.29 Acres
- Year built:
- 2016
- Baths:
- 2.00
- MLS#:
- 2024020945
- Subdivision:
- Grand View
ADDITIONAL INFORMATION
If you are on the hunt for a well-maintained, move-in ready home in Gonzales, LA, look no further than 628 S Calvin Ave. Priced at an attractive $260,000, this beautiful property is nestled in the desirable Grand View subdivision and offers a blend of comfort, style, and convenience that is hard to beat. As you step inside this charming home, you are greeted by oversized ceramic tile flooring that extends through the entryway, kitchen, and bathrooms. The open floor plan creates a seamless flow from one room to the next, making it perfect for both entertaining guests and everyday living. The living area boasts laminate wood flooring, 9-foot ceilings, and elegant crown molding. Large windows flood the space with natural light, creating a warm and inviting atmosphere. The kitchen is truly the heart of this home. Featuring slab granite countertops, an abundance of white cabinetry, and a pantry closet, it provides ample storage and prep space for all your culinary needs. Stainless steel appliancesâincluding a gas range, microwave hood vent, dishwasher, and refrigeratorâadd a touch of modernity. The kitchen island with bar seating includes an under-mount sink and pendant lighting, making it a perfect spot for casual meals or morning coffee. The primary bedroom serves as a peaceful retreat with its private en-suite bathroom. This luxurious space includes dual vanities with framed mirrors, an oversized tub and shower combo, and a walk-in closet. Two additional spacious bedrooms are located off the front hallway and share a full hall bathroom. Outdoor living is just as impressive as the interior. The completely fenced yard features an extended concrete patio with a large gazeboâideal for outdoor dining or relaxing on warm Louisiana evenings. An enclosed 2-car garage provides secure parking and additional storage space. One of the standout features of this property is its location in flood Zone X, meaning it has never floodedâa significant advantage for peace of mind.
$250,000
40474 Bailey Dr Gonzales, LA 70737
- Type:
- Single Family-Detached
- Sq.Ft.:
- 1,320
- Status:
- NEW LISTING
- Beds:
- 3
- Lot size:
- 0.14 Acres
- Year built:
- 2009
- Baths:
- 2.00
- MLS#:
- 2024020944
- Subdivision:
- East Creek Villas
ADDITIONAL INFORMATION
Welcome to your new home in Gonzales! This charming 3-bedroom, 2-bathroom house boasts 1,320 square feet of living space, offering the perfect blend of comfort and functionality. The split floor plan provides privacy, while the open kitchen and living area create an inviting atmosphere for family gatherings and entertaining. Culinary enthusiasts will appreciate the kitchen island, perfect for meal prep or casual dining. Outside, a fully fenced backyard awaits, ideal for pets or outdoor relaxation. The brand-new roof ensures peace of mind for years to come. Convenience is key with ample parking and proximity to Ralph's Market, just a stone's throw away. This delightful property combines modern amenities with a touch of Southern charm, making it the perfect place to call home. Flood zone X! Security system to remain, including 2 cameras and 2 keyless remotes. Conveniently located near grocery stores, schools, and a daycare. Don't miss this opportunity to start your next chapter in Gonzales!
- Type:
- Manufactured Home
- Sq.Ft.:
- 1,840
- Status:
- NEW LISTING
- Beds:
- 4
- Lot size:
- 1.54 Acres
- Year built:
- 2007
- Baths:
- 2.00
- MLS#:
- 2024020936
- Subdivision:
- Brittany Acres
ADDITIONAL INFORMATION
Large stocked pond, 1.54 acre lot cleared, 4 bedroom 2 bath home looking a new family! The den adorned by a cozy wood burning fireplace. Plan to prepare your favorite meals in a spacious kitchen equipped with lots of counter space, storage, range oven, and a dining area that overlooks the backyard. Master suite features an En Suite bath with a garden tub, separate shower, and nice size walk in closet. Each guest bedroom offers great space for an oversized bedroom set. Note the size of the laundry room - spacious enough for an extra refrigerator or upright freezer. PLUS - covered parking - 21' x 60', a large 21' x 30' covered patio & 11' x 16' storage building. DID NOT FLOOD in 2016. Must see. Call today to schedule your showing. Structure square footage nor lot dimensions warranted by Realtor
Open House:
Sunday, 11/24 2:00-4:00PM
- Type:
- Single Family-Detached
- Sq.Ft.:
- 1,689
- Status:
- NEW LISTING
- Beds:
- 3
- Lot size:
- 0.16 Acres
- Year built:
- 2019
- Baths:
- 2.00
- MLS#:
- 2024020901
- Subdivision:
- Cedar Springs
ADDITIONAL INFORMATION
Home Sweet Home is waiting in this 3 Bedroom 2 bath split floor plan, built by DSLD in 2020! You get the best of all worlds with almost new construction but the added upgrades from the seller with added concrete to the driveway. Fully fenced backyard, Storage building on concrete slab in the backyard and a beautiful extended patio with electricity ran to it and 2 ceiling fans to keep you cool. The inside is just as sweet, with an open concept layout in the main living area with a featured corner fireplace in the den, lots of natural light and wood floors. The kitchen has lots of cabinets, granite countertops, a large pantry and opens to the dining area. There is a small office space in the hallway leading to the main bedroom. You will enjoy the very spacious main bedroom with it's location in the back of the home with a view of the back yard. The main bath has dual vanity sinks, separate tub and shower, walk-in closet and the cutest water closet you've ever seen!! The other 2 bedrooms are great sized, one has vinyl plank floors and the other has a cute feature wall. The bathroom is located in the hallway in between these bedrooms. Come enjoy the quiet location of this home without being far from restaurants and shopping. The home is very well maintained, with fresh flower beds and view of the neighborhood pond right outside your front door!!! Call today for your showing.
- Type:
- Single Family-Detached
- Sq.Ft.:
- 2,926
- Status:
- Active
- Beds:
- 3
- Lot size:
- 1.74 Acres
- Year built:
- 2022
- Baths:
- 3.00
- MLS#:
- 2024020813
- Subdivision:
- Rural Tract (No Subd)
ADDITIONAL INFORMATION
Welcome to this stunning yet timeless and elegant home tucked away down a peaceful gravel road. Driving up you will notice all the details included in the design by Jewel & Vincent Centanni in this one of a kind home. The large foyer area makes a grand entrance with its shiplap and beam ceiling, setting a warm and inviting tone. Immediately notice the clean, simple lines, with every detail carefully chosen for style and elegance. Windows span from floor to ceiling in almost every room. The heart of the home is the living area with complete views of the property, modern stone-look mantle on the ventless fireplace and a beamed ceiling. The kitchen is a chefâs dream, boasting a large island, beautiful quartzite countertops and a matching backsplash, Bertazzoni range, Asko paneled dishwasher, Frigidaire refrigerator and separate Frigidaire freezer, and the inset cabinetry. This home also offers a convenient butlerâs pantry with floor to ceiling storage, a quaint half bath, and a mudroom located right off the garage for added functionality. The main suite exudes luxury with its cathedral ceiling and beams, and chandelier. The ensuite bath is framed by a breathtaking picture window. Features include freestanding tub, marble tiled shower, double vanities and linen cabinets. Upstairs, spacious spare bedrooms provide comfort for family or guests. Large second den could easily become the 4th bedroom. The upstairs bath features double vanity and plenty of storage space, and tub with tile surround. Home is wired for on demand generator. Attached carport has a nook that can be used for storage or converted to a small office. Come explore this beautifully designed propertyâevery room tells a story of craftsmanship and style, waiting to be called home.
$359,000
5302 Courtyard Dr Gonzales, LA 70769
- Type:
- Single Family-Detached
- Sq.Ft.:
- 2,039
- Status:
- Active
- Beds:
- 3
- Lot size:
- 0.11 Acres
- Year built:
- 2006
- Baths:
- 2.00
- MLS#:
- 2024020806
- Subdivision:
- Greens At Pelican Point
ADDITIONAL INFORMATION
This beautiful 3-bedroom, 2-bath home combines style, comfort, and recent updates. From the inviting courtyard to the serene enclosed climate controlled sunroom and extended patio, this home offers wonderful spaces to relax and entertain. Recent upgrades include a brand new roof (2022), a new stove/range and microwave (2022), and fresh carpet in the additional bedrooms. The open floor plan is enhanced with beautiful wood flooring, custom cabinetry, and elegant slab granite countertops. Ample storage can be found throughout, including extra decking in the attic. The spacious Master Suite is a true retreat, large enough to include a sitting area, and features a huge walk-in closet. The en-suite bathroom offers dual vanities, a jetted tub, and a separate shower. The two additional bedrooms share a well-appointed guest bathroom. For added convenience, the home includes a 2-car garage with additional storage space. Situated in The Greens at Pelican Point, an over 55 lifestyle community, residents enjoy access to a clubhouse, recreational facilities, a fitness center with a heated indoor pool, and a workout room. Schedule your private showing today to experience all this exceptional home and community have to offer!
- Type:
- Single Family-Detached
- Sq.Ft.:
- 1,684
- Status:
- Active
- Beds:
- 4
- Lot size:
- 0.17 Acres
- Year built:
- 2018
- Baths:
- 2.00
- MLS#:
- 2024020805
- Subdivision:
- Legacy Oaks
ADDITIONAL INFORMATION
Legacy Oaks is a great community for raising a family or first time homeowners. This home is the âBelmont BEâ floor plan, which includes 4 bedrooms, 2 full baths, 1,684 living sq. ft and 2,243 total sq. ft. You will have a beautiful view of the lake that lights up at night, access to the community family park and basketball court. Beautiful laminate maple wooden floors in the living area and in three of the bedrooms (new in three of the bedrooms), 36â vanities and ceramic tile in bathroom and utility room, thirty year architectural IKO shingles, beautiful maple kitchen cabinetry, 3CM slab granite w/ full ceramic tile back-splash. For Special Sales Type "As Is", please include text in Special Sales Type Disclosure field: âSellers elect to sell property with full waiver of warranty & Redhibition rights at Act of Sale per LAC.C. art. 2520 and LAC.C. art. 2541. Please have buyer check appropriate section on P.A. entitled Waiver of Warranty."
$235,000
40437 Kathy St Gonzales, LA 70737
- Type:
- Single Family-Detached
- Sq.Ft.:
- 2,485
- Status:
- Active
- Beds:
- 3
- Lot size:
- 0.7 Acres
- Year built:
- 1965
- Baths:
- 2.00
- MLS#:
- 2024020739
- Subdivision:
- Lamendola Heights
ADDITIONAL INFORMATION
Come and see this rare find in Ascension Parish! Located just outside the city limits of Gonzales, this expansive 3-bedroom, 2-bath home offers plenty of space and charm. The generously sized kitchen, features a gas stove, abundant cabinet space, and a spacious utility room for all your storage needs. The home includes a cozy den along with a massive additional living room, complete with a gas fireplace. Situated on two large lots, this property offers ample outdoor space for family activities, gardening, or hosting friends. Donât miss the chance to own this hidden gem. Schedule your viewing today!
- Type:
- Single Family-Detached
- Sq.Ft.:
- 1,807
- Status:
- Active
- Beds:
- 3
- Lot size:
- 0.12 Acres
- Year built:
- 2024
- Baths:
- 3.00
- MLS#:
- 2024020710
- Subdivision:
- Village At Conway, The
ADDITIONAL INFORMATION
***Photos are of a previously built home and amenities and finishes are subject to change. Aucoin Homes offers this cottage in the Village at Conway. Features include: tall ceilings, beautiful millwork, wood floors in main living area and all bedrooms, quartz countertops throughout, large kitchen island, custom tiled shower and garden tub in Main Bath. Exterior amenities include shuttered front porch opening to a charming side porch, front brick privacy wall, extended concrete porch, full outdoor kitchen, 2-car garage with extra storage/golf cart. Conway residents will truly experience, Living Made Easy. Call to schedule your private tour today!
- Type:
- Single Family-Detached
- Sq.Ft.:
- 1,407
- Status:
- Active
- Beds:
- 3
- Lot size:
- 0.21 Acres
- Year built:
- 1972
- Baths:
- 2.00
- MLS#:
- 2024020680
- Subdivision:
- Bayou Grand South
ADDITIONAL INFORMATION
3 bed 2 bath home in Ascension Parish located next to schools, stores and just minutes from I-10. All new interior paint, and no carpet. Covered carport with tons of storage. Utility closet in addition to a large shed that includes power next to the home. 10x16 Shop Home has never flooded. Schools include -Duplessis Primary -Central Middle -East Ascension High
- Type:
- Single Family-Detached
- Sq.Ft.:
- 1,453
- Status:
- Active
- Beds:
- 3
- Lot size:
- 0.15 Acres
- Year built:
- 2007
- Baths:
- 2.00
- MLS#:
- 2024020627
- Subdivision:
- Creek Side
ADDITIONAL INFORMATION
Welcome to this charming corner-lot home featuring an inviting open floor plan perfect for modern living. With three bedrooms and two baths, this home offers both style and comfort, with no carpet throughoutâonly durable LVT flooring in the bedrooms for easy maintenance. The spacious kitchen boasts a convenient corner sink and comes complete with a refrigerator. Entertaining is effortless in the roomy living area, highlighted by a recessed ceiling that adds a touch of elegance. The primary bedroom offers generous space and an ensuite bathroom designed for relaxation, including a long dual-sink vanity, a separate four-foot shower, and a luxurious soaking tub. Additional amenities include a walk-in laundry room, a two-car carport with an attached storage room, and a fully fenced-in yard providing privacy and outdoor enjoyment. Donât miss out on this exceptional homeâschedule your viewing today!
- Type:
- Single Family-Detached
- Sq.Ft.:
- 1,794
- Status:
- Active
- Beds:
- 3
- Lot size:
- 0.24 Acres
- Year built:
- 2008
- Baths:
- 2.00
- MLS#:
- 2024020610
- Subdivision:
- Essen Terrace
ADDITIONAL INFORMATION
Welcome to this inviting 3-bedroom, 2-bath home in the highly sought-after Essen Terrace neighborhood in Gonzales! This beautifully designed property offers a split floorplan, providing privacy for the primary suite and an open layout that maximizes space and natural light. As you step inside, youâre greeted by a spacious living room with high ceilings, perfect for relaxing or entertaining. The kitchen boasts modern appliances, ample cabinetry, and a convenient breakfast bar, making it a chef's delight. The adjacent dining area is ideal for family meals or hosting guests. The primary bedroom is a serene retreat, featuring a generous ensuite bathroom with dual vanities, a soaking tub, and a separate shower. Two additional bedrooms are located on the opposite side of the home, sharing a well-appointed second bathroom. Outside, enjoy the fully fenced backyard, providing a safe space for children or pets and a lovely spot for outdoor gatherings. The two-car garage offers plenty of storage and parking space. Located in a quiet neighborhood with easy access to schools, shopping, dining, and all the conveniences of Gonzales, this home is a gem you wonât want to miss. Schedule a viewing today to experience the warmth and comfort this home offers!
- Type:
- Condo
- Sq.Ft.:
- 1,108
- Status:
- Active
- Beds:
- 2
- Lot size:
- 0.03 Acres
- Year built:
- 1990
- Baths:
- 2.00
- MLS#:
- 2024020551
- Subdivision:
- Cypress Village
ADDITIONAL INFORMATION
Monthly HOA fee cover yard maintenance and trash and sewer.
$313,230
6487 Nesting Dr Gonzales, LA 70737
- Type:
- Single Family-Detached
- Sq.Ft.:
- 2,033
- Status:
- Active
- Beds:
- 4
- Lot size:
- 0.2 Acres
- Baths:
- 3.00
- MLS#:
- 2024020427
- Subdivision:
- Pelican Crossing
ADDITIONAL INFORMATION
The GAUGUIN III A in Pelican Crossing community offers a 4 bedroom, 2 full and 1 half bathroom, open design. Upgrades for this home include luxury wood-look ceramic tile flooring, undermount cabinet lighting, LED coach lighting on each side of the garage, and more! Features: separate vanities, garden tub, separate shower, and 2 walk-in closets in the primary suite, tray ceiling in the primary bedroom, mud room with boot bench, kitchen island, walk-in pantry, covered front porch, covered rear porch, recessed can lighting, undermount sinks, cabinet hardware throughout, framed mirrors in all bathrooms, smoke and carbon monoxide detectors, post tension slab, automatic garage door with 2 remotes, landscaping, architectural 30-year shingles, flood lights, and more! Energy Efficient Features: a tankless gas water heater, a kitchen appliance package with a gas range, low E tilt-in windows, and more!
- Type:
- Single Family-Detached
- Sq.Ft.:
- 3,305
- Status:
- Active
- Beds:
- 5
- Lot size:
- 0.51 Acres
- Year built:
- 2023
- Baths:
- 3.00
- MLS#:
- 2024020395
- Subdivision:
- Pelican Point
ADDITIONAL INFORMATION
Stunning 5BR/3BA home in Pelican Point with picturesque water and golf course views! Relaxing front porch greets you as you enter this beautiful, bright, and spacious home. Dining room flows to living room which has gas fireplace flanked by custom built ins, wall of windows which provides lots of natural light and great views of lake and golf course. Gorgeous painted brick archway opens to kitchen/keeping area. The kitchen is perfect for entertaining! Custom cabinetry with glass lighted upper cabinets, granite countertops, oversized island with stainless farmhouse sink, breakfast bar, 5 burner gas cooktop, Stainless double ovens and a dream pantry with built-in cabinets and drawers. Keeping room off kitchen is great gathering spot that overlooks patio and lake. The primary suite has a tray ceiling and gorgeous ensuite bath. Bathroom amenities include double vanities, frameless lighted mirrors, separate oversized glass shower, stand-alone soaking tub, and huge closet with built-ins. Triple split floorplan downstairs with fifth bedroom upstairs. 5th bedroom has closet but could also be used as media room, playroom, or exercise room! Come and unwind and enjoy the sunset and gorgeous views from your covered patio. Immaculate condition! Only 1.5 years old. Pelican Point Golf Community offers Championship Golf, 36 fully stocked lakes, tennis courts, Jr. Olympic-size pool, baseball Field, playground, volleyball, jogging trails, nightly security, and much more. Wonderful community that is convenient to Baton Rouge and New Orleans. Easy access to shopping and interstate.
$479,999
448 Glenthorne Dr Gonzales, LA 70737
- Type:
- Single Family-Detached
- Sq.Ft.:
- 1,830
- Status:
- Active
- Beds:
- 3
- Lot size:
- 0.11 Acres
- Year built:
- 2020
- Baths:
- 3.00
- MLS#:
- 2024020381
- Subdivision:
- Village At Conway, The
ADDITIONAL INFORMATION
This gem was one of the builders Model Homes in Conway, adorned with every conceivable upgrade and nestled on a premium sized lot, this home boasts a distinct charm and spaciousness. Storage enthusiasts will be delighted by the surplus of cabinets thoughtfully placed throughout the home. As you step through the warm and inviting front porch, you'll find yourself in a executive style living room and dining area that excludes a timeless charm. The gourmet kitchen equipped with all the bells and whistles, it is a culinary haven where every detail has been carefully considered. all furnishings and window treatments, curated to complement the homes aesthetic, are available for purchase with the home, offering a turnkey solution for those seeking a hassle free move. Seize the opportunity to call this house your home and step into a world where luxury meets practically in perfect harmony.
- Type:
- Single Family-Detached
- Sq.Ft.:
- 1,960
- Status:
- Active
- Beds:
- 3
- Lot size:
- 0.2 Acres
- Year built:
- 2022
- Baths:
- 2.00
- MLS#:
- 2024020484
- Subdivision:
- Pelican Crossing
ADDITIONAL INFORMATION
Welcome to this better-than-new home with incredible lakefront views from your back porch! Enjoy serene moments in a backyard designed for both beauty & privacy, featuring a full aluminum fence & gate along the lake side & wood privacy fencing with gates on either side up to the front of the house. This upgraded home offers a security system that includes a camera doorbell & three outdoor cameras, so you can feel secure & stay connected. Inside, discover a thoughtful layout with 3 spacious bedrooms plus a flex room with a built-in desk & window, perfect for a home office. Luxurious wood-look ceramic tile floors throughout, paired with under mount cabinet lighting & window blinds in every room. The master suite is a true retreat with a tray ceiling, ceiling fan & a private bathroom featuring a double vanity, garden tub, separate shower & a large walk-in closet. The hallway bath is just as well-appointed with a double vanity & combined tub & shower. The kitchen is a chefâs dream with stunning slab granite countertops, an oversized corner pantry, island, upgraded stainless steel appliances, including a gas range & built-in microwave, along with upgraded faucets, under mount sink & beautiful cabinetry complete with hardware. A mudroom with a boot bench leads to the 2-car J-swing garage & the large laundry room includes a folding counter for added functionality. Additional upgrades include recessed lighting, framed mirrors in all bathrooms, bronze plumbing fixtures, a post-tension slab & an architectural shingle roof. Outside, enjoy your mornings or evenings on the covered front porch or the spacious covered rear patio overlooking the lake. The community offers a pool, scenic walking trails around the lake, and a gazebo for relaxing weekends. Located in flood zone X, this home has never flooded & does not require flood insurance. Completely move-in ready, this property awaits its new owner. Choose YOUR preferred lender, title company & schedule a showing today!
 |
| IDX information is provided exclusively for consumers' personal, non-commercial use and may not be used for any purpose other than to identify prospective properties consumers may be interested in purchasing. The GBRAR BX program only contains a portion of all active MLS Properties. Copyright 2024 Greater Baton Rouge Association of Realtors. All rights reserved. |
Gonzales Real Estate
The median home value in Gonzales, LA is $311,087. This is higher than the county median home value of $249,100. The national median home value is $338,100. The average price of homes sold in Gonzales, LA is $311,087. Approximately 61.19% of Gonzales homes are owned, compared to 31.55% rented, while 7.26% are vacant. Gonzales real estate listings include condos, townhomes, and single family homes for sale. Commercial properties are also available. If you see a property you’re interested in, contact a Gonzales real estate agent to arrange a tour today!
Gonzales, Louisiana has a population of 12,080. Gonzales is less family-centric than the surrounding county with 17.76% of the households containing married families with children. The county average for households married with children is 35.42%.
The median household income in Gonzales, Louisiana is $59,108. The median household income for the surrounding county is $86,256 compared to the national median of $69,021. The median age of people living in Gonzales is 39.4 years.
Gonzales Weather
The average high temperature in July is 91.1 degrees, with an average low temperature in January of 40.8 degrees. The average rainfall is approximately 61.3 inches per year, with 0.1 inches of snow per year.
