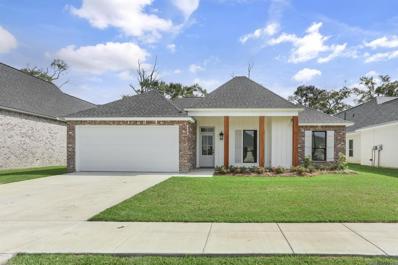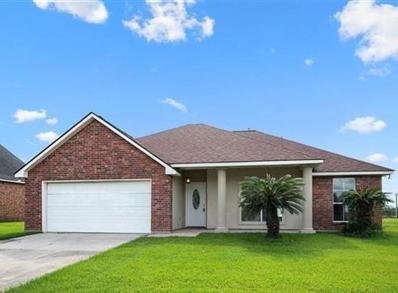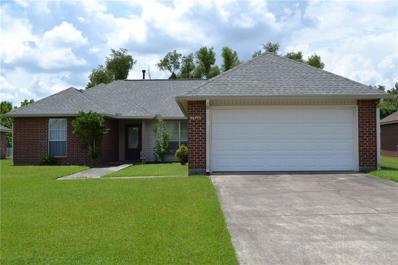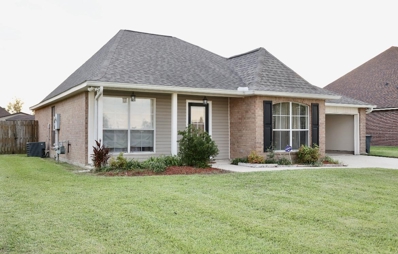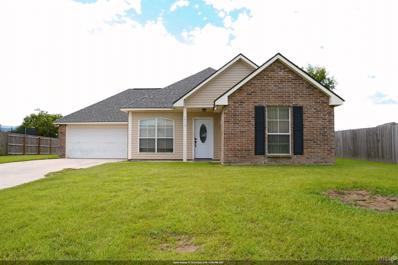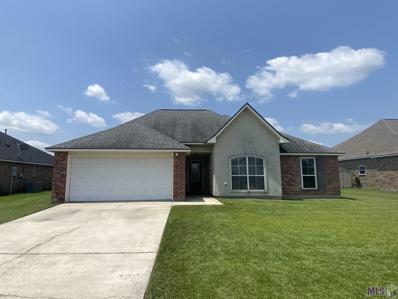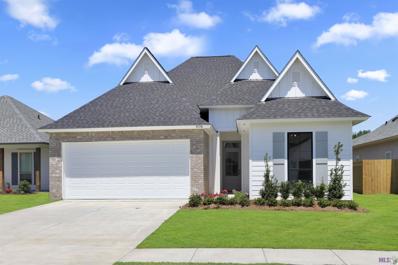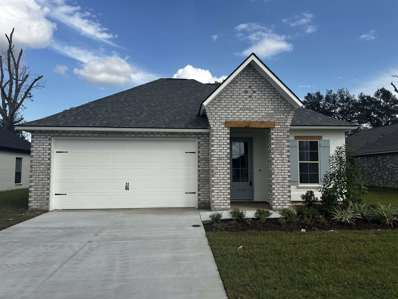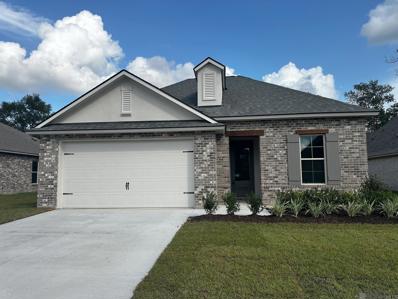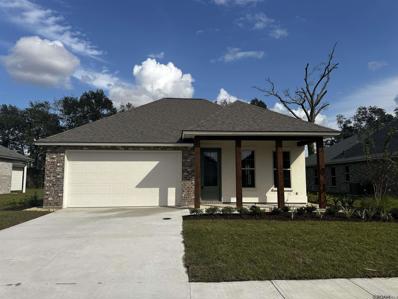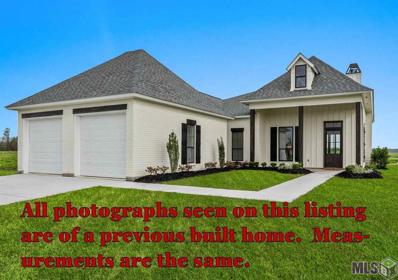Darrow LA Homes for Sale
$343,600
5186 Black River Rd Darrow, LA 70725
- Type:
- Single Family-Detached
- Sq.Ft.:
- 1,708
- Status:
- Active
- Beds:
- 3
- Lot size:
- 0.23 Acres
- Year built:
- 2024
- Baths:
- 2.00
- MLS#:
- 2024019463
- Subdivision:
- Riverton
ADDITIONAL INFORMATION
Open Wednesday-Sunday, 1-5 p.m. Seller is Offering $8000 towards buyer's closing costs which can be used for interest rate buydown. New custom construction of the beautiful Amanda Plan by Trinity Construction Group is now complete. You'll be pleased with the Large OPEN Living, Kitchen & Dining, Built-in's with Floating Shelves. Kitchen has an Island and HUGE Pantry & SS Appliances. 3 cm Slab Granite/Quartz Countertops in Kitchen and Baths, Nice High Ceilings, 5' Soaking Tub in Master with custom built shower and double vanity. Rigid Core Luxury Vinyl Plank throughout, no carpet. Ventless Gas-Log Fireplace with shiplap surround and floating beam mantle. Crown Molding in most rooms, Custom cabinets, and much more. Great storage room in Garage. Large backporch, nice back yard.
- Type:
- Single Family-Detached
- Sq.Ft.:
- 1,829
- Status:
- Active
- Beds:
- 3
- Lot size:
- 0.24 Acres
- Year built:
- 2004
- Baths:
- 2.00
- MLS#:
- 2471069
- Subdivision:
- Ascension Trace
ADDITIONAL INFORMATION
Hey I've got the perfect place for you to settle down cheer on the Saints and start to making memories this holiday season. A split floor plan with the main bedroom in it's own cozy corner with views of the lake that is just steps away from your main bedroom window and back patio. Guest bedrooms and spa like bathroom are separate to give the sweet feeling of privacy and quite in the main bedroom. A luscious living room ready for a Thanksgiving dinner table and a Perfectly decorated Christmas tree. You won't be short on sunsets over the lake as your kitchen and family room face a picture window giving loads of natural light and scenic lake views You'll want to hurry the holidays are fast approaching and your don't want to miss ringing in the new year here!!!
- Type:
- Single Family-Detached
- Sq.Ft.:
- 1,504
- Status:
- Active
- Beds:
- 3
- Year built:
- 2006
- Baths:
- 2.00
- MLS#:
- 2467324
- Subdivision:
- Ascension Trace
ADDITIONAL INFORMATION
This lovely home in Ascension Trace Subdivision was built by Dr. Horton Homes in 2006. Situated at the bend of the subdivision, the house enjoys a peaceful setting with an open grassy space behind it. The open floor plan features spacious rooms filled with natural light. The kitchen boasts a full appliance package, durable formica countertops, and plenty of storage space. The primary bedroom and bath are located on one side of the house for added privacy. Two additional bedrooms and a bath are located on the other side of the house. Don't miss this opportunity to move into a well-maintained home in a desirable neighborhood.
$205,000
40427 Fitzgerald Dr Darrow, LA 70725
- Type:
- Single Family-Detached
- Sq.Ft.:
- 1,201
- Status:
- Active
- Beds:
- 3
- Lot size:
- 0.23 Acres
- Year built:
- 2005
- Baths:
- 2.00
- MLS#:
- 2024017097
- Subdivision:
- Ascension Trace
ADDITIONAL INFORMATION
Adorable 3 bedroom 2 bathroom home in Ascension Trace Subdivision in Darrow, LA! Just a short commute to Baton Rouge, Gonzales, and/or Prairieville. This home has a floor plan that's welcoming and makes entertaining easy. The kitchen is equipped with a attached dining area, and tons of cabinets. Huge covered patio in the rear is just the place for outdoor entertaining or family BBQs. All measurements are M/L. No Flood Insurance Required. Call today for your private tour!
$215,000
40359 Kipling Dr Darrow, LA 70725
Open House:
Sunday, 11/10 2:00-4:00PM
- Type:
- Single Family-Detached
- Sq.Ft.:
- 1,482
- Status:
- Active
- Beds:
- 3
- Lot size:
- 0.23 Acres
- Year built:
- 2005
- Baths:
- 2.00
- MLS#:
- 2024015974
- Subdivision:
- Ascension Trace
ADDITIONAL INFORMATION
FIRST-TIME BUYER!!! Adorable 3-bedroom 2-bath home in Ascension Trace subdivision in Darrow, LA, Ascension Parish. New roof, stove, dishwasher, front and back doors, garbage disposal and kitchen floor - less than 3 years old. Beautiful custom drapes and curtains will remain. Matching sofa pillows, vases, wall decor will remain as well. Premier Suite Privacy, Double car garage plus exceptional Ascension Parish Schools! Close to the Interstate, grocery stores, restaurants and shops. This home will not be on the market long. Schedule a showing today!
$260,000
5247 Hemingway Dr Darrow, LA 70725
- Type:
- Single Family-Detached
- Sq.Ft.:
- 1,998
- Status:
- Active
- Beds:
- 4
- Lot size:
- 0.23 Acres
- Year built:
- 2004
- Baths:
- 2.00
- MLS#:
- 2024015297
- Subdivision:
- Ascension Trace
ADDITIONAL INFORMATION
Your new home is here just minutes away from the Interstate, grocery stores, shopping, restaurants and Pelican Point! Situated in the highly desirable Ascension Trace subdivision this property is within the St. Amant and Sorrento school districts. It offers a Security Patrol throughout the neighborhood and stocked pond for fishing that is private to the residents in the neighborhood. Schedule your showing today because this one won't last!
$378,600
5178 White River Rd Darrow, LA 70725
- Type:
- Single Family-Detached
- Sq.Ft.:
- 1,786
- Status:
- Active
- Beds:
- 3
- Lot size:
- 0.16 Acres
- Year built:
- 2024
- Baths:
- 2.00
- MLS#:
- 2024011910
- Subdivision:
- Riverton
ADDITIONAL INFORMATION
Open 1-5 p.m., Weds-Sunday. Seller is Offering $8000.00 towards buyer's closing costs. Amazing new Kensington 3 BR + Office Plan offers luxury throughout and wonderful outdoor spaces for entertaining and enjoying your home every evening. 2 Fireplaces...1 inside and 1 opposite your outdoor kitchen. Tall ceilings, crown molding, shiplap wall in foyer, office with built-ins, custom cabinets to the ceiling, split plan with gorgeous primary suite. Freestanding luxurious rectangle soaking tub, oversized custom tiled shower, and large closet with chest of drawers connects to Laundry Room with ample cabinets and counterspace. There is a mud-bench area off the garage. The office has custom built in desk with floating shelves. Kitchen has cabinets to the ceiling, island, pantry, 5 burner gas range with air fry feature, microwave built in (not above range), undercabinet lighting, and 3 CM granite. Beautiful luxury vinyl plank flooring throughout, NO CARPET. Energy efficient with radiant barrier roof decking, high efficiency vinyl windows, extra insulation in attic equals low utility bills. Measurements deemed reliable but are not guaranteed by seller, broker or agent.
$346,550
5140 Black River Rd Darrow, LA 70725
- Type:
- Single Family-Detached
- Sq.Ft.:
- 1,861
- Status:
- Active
- Beds:
- 4
- Lot size:
- 0.22 Acres
- Year built:
- 2024
- Baths:
- 2.00
- MLS#:
- 2024011528
- Subdivision:
- Riverton
ADDITIONAL INFORMATION
Introducing the "Tanner" floorplan by Level Homes to Riverton! The Tanner is a one-story home with over 1860 sq feet of living, four bedrooms and two full baths. Enter this home from the covered front porch into the open living, kitchen and dining all with 10 ft ceiling heights. The living room is very spacious and features a gas vent-less fireplace with granite surround and offers the âoptionâ to add custom built ins on each side. The gourmet kitchen features custom painted cabinets with 5" hardware pulls and under cabinet lighting, stainless appliance package including 30" gas cooktop, single wall oven and built in microwave, large center island with sink & overhanging pendant lights, 3 cm Moonlite granite countertops, a white 4x4 tile backsplash, satin nickel plumbing and lighting and a walk-in pantry. The master bedroom is privately located at the rear of the home with a huge spa like bath featuring dual vanities, custom framed mirrors, large walk-in shower with tiled walls, separate soaking tub and a walk-in closet. There is a spacious laundry/mud room located off the garage entry which has space for an âoptionalâ mud bench or laundry cabinets. There is also an area for an "optional" desk or mud bench located in the hall leading to the bedrooms. The patio will be plumbed for a gas grill. The yard will be professionally landscaped and fully sodded. Estimated completion date of early December 2024. Other lots/plans available. *The completed pictures are not of the actual home but are of the same floorplan; colors and options may vary.
$375,195
5128 Black River Rd Darrow, LA 70725
- Type:
- Single Family-Detached
- Sq.Ft.:
- 2,209
- Status:
- Active
- Beds:
- 4
- Lot size:
- 0.22 Acres
- Year built:
- 2024
- Baths:
- 3.00
- MLS#:
- 2024011329
- Subdivision:
- Riverton
ADDITIONAL INFORMATION
Introducing the âDawsonâ floor plan by Level Homes to Riverton! The Dawson is a one-story plan with over 2200 sq feet of living area and features four bedrooms and three full baths. You will enter the home into the foyer which leads you into the open kitchen, dining and living room. The spacious living room is centered around a vent-less gas fireplace with granite surround and has great views of the large covered rear porch and back yard. The gourmet kitchen has custom painted cabinetry with 5-inch hardware pulls and under cabinet lighting, large center island with hanging pendants, 3cm White G granite countertops, white subway tile backsplash, stainless appliance package including a 30â gas cooktop, single wall oven and built in microwave and a walk-in corner pantry. The master suite is very spacious and has a spa like bath with separate dual vanities, framed mirrors, separate soaking tub with granite surround, job built tiled shower, and HUGE walk-in closet. Bedrooms two and three are located at the back of the home and share a hall bathroom with dual sinks. Bedroom four is located at the front of the home and has its own en-suite bathroom and a walk-in closet. There is a large laundry room and mudroom with space for an âoptionalâ desk and/or built in mud bench located off the garage entry. Yards are professionally landscaped and fully sodded. Estimated completion date of early December 2024.
$362,225
5134 Black River Rd Darrow, LA 70725
- Type:
- Single Family-Detached
- Sq.Ft.:
- 2,015
- Status:
- Active
- Beds:
- 4
- Lot size:
- 0.22 Acres
- Year built:
- 2024
- Baths:
- 2.00
- MLS#:
- 2024011323
- Subdivision:
- Riverton
ADDITIONAL INFORMATION
Introducing the âHadleyâ floor plan by Level Homes to Riverton! The Hadley is a one story, 4 bedroom, 2 bath home with an open and split floor plan and just over 2000 sq feet of living. You will enter this home from the inviting front porch with gorgeous cypress beams into the foyer which leads you to the formal dining room, open living and kitchen. The living room is centered around a ventless gas fireplace with granite surround and has room for âoptionalâ built in wall units. The gourmet kitchen features custom painted cabinets with 5" hardware pulls and under cabinet lighting, large center island with sink and overhanging pendant lights, White Ice granite countertops with a white subway tile backsplash, stainless appliance package including 30â gas cooktop, single wall oven and built in microwave, and a walk-in pantry. The master suite is very spacious and features a spa like bath with dual vanities, granite countertops, framed mirrors, separate 5' soaking tub, custom built tiled shower and a walk-in closet. There are three additional bedrooms, a full bath with dual vanities, a huge walk in laundry room with a space for âoptionalâ cabinets as well as a âmud bench / optional desk areaâ at the garage entry. The yard will be fully sodded and professionally landscaped. Other lots and plans available. HOME IS MOVE IN READY! *IF home closes by DEc 27th- 5.5% fixed for 30 years!
$389,900
5160 Black River Rd Darrow, LA 70725
- Type:
- Single Family-Detached
- Sq.Ft.:
- 2,113
- Status:
- Active
- Beds:
- 4
- Lot size:
- 0.22 Acres
- Year built:
- 2024
- Baths:
- 2.00
- MLS#:
- 2024004287
- Subdivision:
- Riverton
ADDITIONAL INFORMATION
OPEN HOUSE - Wednesday-Sunday from 1-5 p.m You may view the Claiborne Plan completed 4 BR, 2 BA at our Model Home at 39562 Hernando De Soto Dr. in Riverton Subdivision. This is a proposed construction of the CLAIBORNE Plan by Trinity Construction Group. This home, when built on your choice of Lot, will be replicated and customized for you. Standard Features of Trinity Homes in Riverton include: A Great Room with Large open Living, Foyer, Dining and Kitchen with SS Appliances, 3 cm Granite/Quartz Countertops in Kitchen and Baths, high ceilings, 5' Soaking Tub in Master with custom built shower and double vanity, Flooring - Rigid Core Vinyl Laminate Wood Plank Flooring, No Carpet, Crown Molding in most rooms, and much more. Outdoor Kitchen, Brick Hearth, Fencing, and Gutters are not included in the price of this home.
 |
| IDX information is provided exclusively for consumers' personal, non-commercial use and may not be used for any purpose other than to identify prospective properties consumers may be interested in purchasing. The GBRAR BX program only contains a portion of all active MLS Properties. Copyright 2024 Greater Baton Rouge Association of Realtors. All rights reserved. |

Information contained on this site is believed to be reliable; yet, users of this web site are responsible for checking the accuracy, completeness, currency, or suitability of all information. Neither the New Orleans Metropolitan Association of REALTORS®, Inc. nor the Gulf South Real Estate Information Network, Inc. makes any representation, guarantees, or warranties as to the accuracy, completeness, currency, or suitability of the information provided. They specifically disclaim any and all liability for all claims or damages that may result from providing information to be used on the web site, or the information which it contains, including any web sites maintained by third parties, which may be linked to this web site. The information being provided is for the consumer’s personal, non-commercial use, and may not be used for any purpose other than to identify prospective properties which consumers may be interested in purchasing. The user of this site is granted permission to copy a reasonable and limited number of copies to be used in satisfying the purposes identified in the preceding sentence. By using this site, you signify your agreement with and acceptance of these terms and conditions. If you do not accept this policy, you may not use this site in any way. Your continued use of this site, and/or its affiliates’ sites, following the posting of changes to these terms will mean you accept those changes, regardless of whether you are provided with additional notice of such changes. Copyright 2024 New Orleans Metropolitan Association of REALTORS®, Inc. All rights reserved. The sharing of MLS database, or any portion thereof, with any unauthorized third party is strictly prohibited.
Darrow Real Estate
The median home value in Darrow, LA is $199,500. This is lower than the county median home value of $249,100. The national median home value is $338,100. The average price of homes sold in Darrow, LA is $199,500. Approximately 52.5% of Darrow homes are owned, compared to 47.5% rented, while 0% are vacant. Darrow real estate listings include condos, townhomes, and single family homes for sale. Commercial properties are also available. If you see a property you’re interested in, contact a Darrow real estate agent to arrange a tour today!
Darrow, Louisiana has a population of 119. The county average for households married with children is 35.42%.
The median household income for the surrounding county is $86,256 compared to the national median of $69,021. The median age of people living in Darrow is 37.5 years.
Darrow Weather
The average high temperature in July is 91 degrees, with an average low temperature in January of 41 degrees. The average rainfall is approximately 61.6 inches per year, with 0.1 inches of snow per year.
